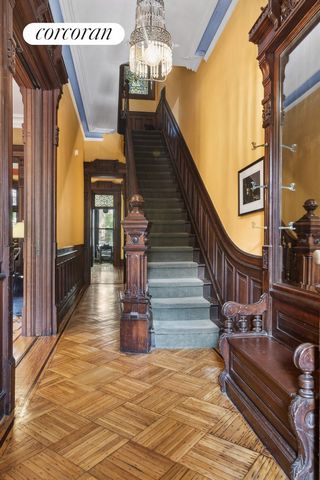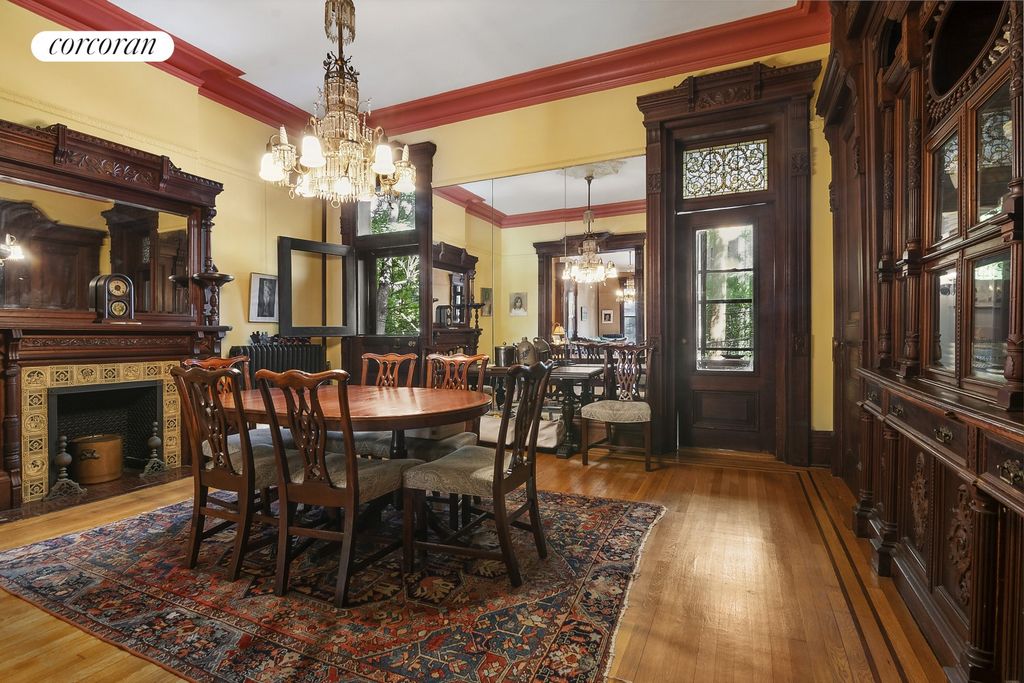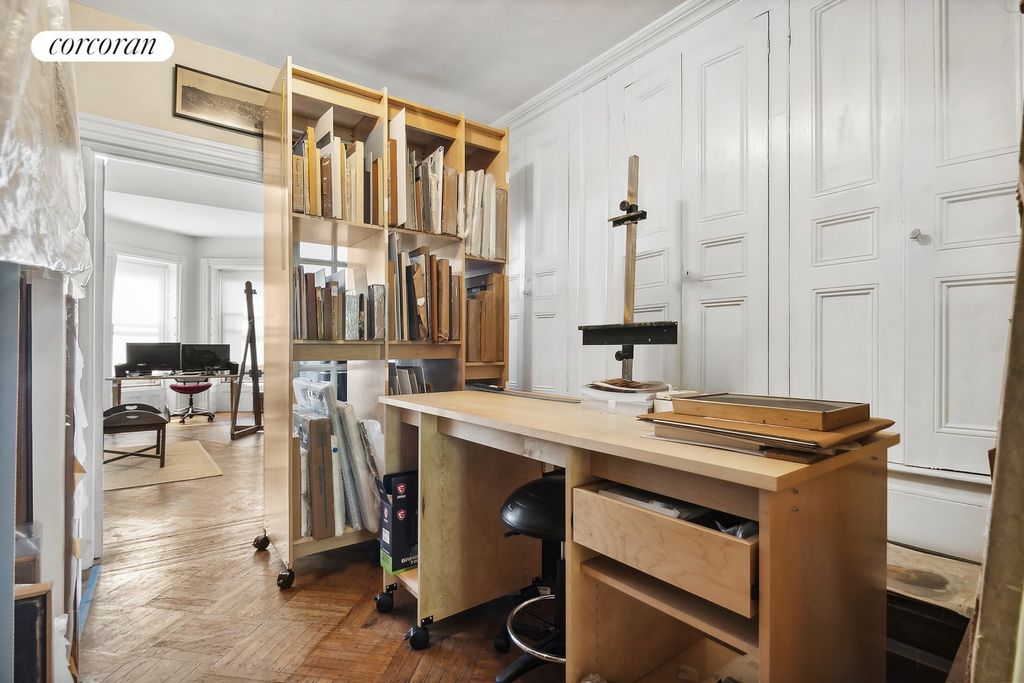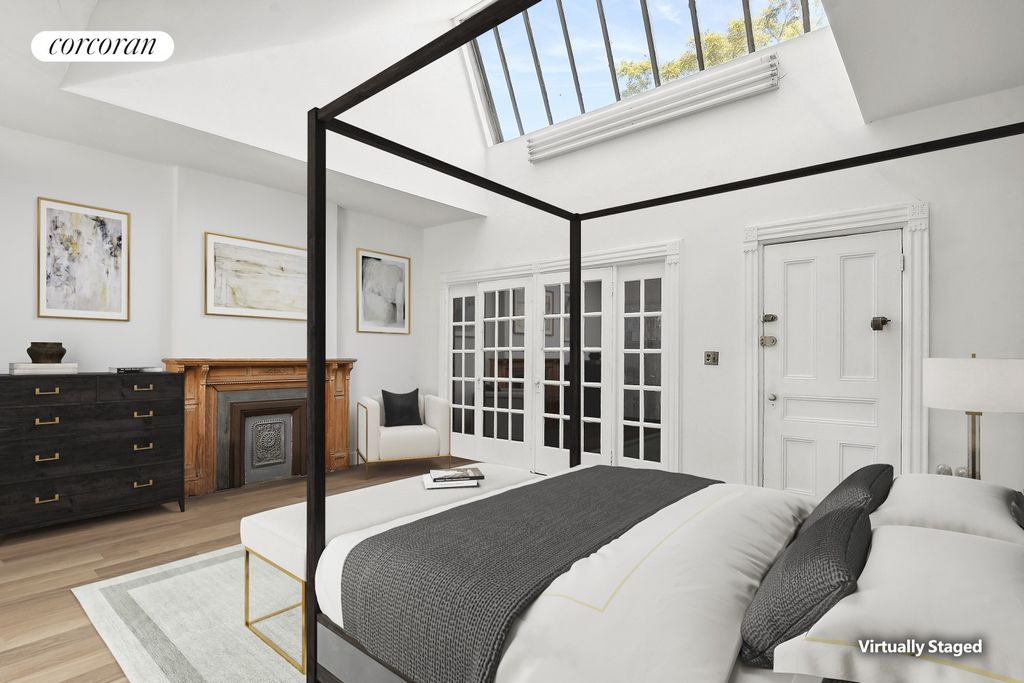16.615.523 RON
3 cam
3 dorm




















The elegant entryway gives way to the upper triplex, boasting enchanting architectural elements, filigree plaster work, elaborate iron, millwork and moldings repeat throughout the house. Off of the Entry Hall through the oversized pocket doors you're greeted with the sophisticated Parlor, the towering 11.5ft ceilings are adorned with Neo-Grec filigree, Baroque Pier mirror as the focal point of the expansive room, honey parquet floors and views of the lush tree lined street.
Segue into the grand dining room, the striking mirrored fireplace with filigree wood and iron work, built in China cabinet, and powder room create the perfect setting for entertaining. Exterior balcony stairs descend to the landscaped garden oasis and paved patio with seating alcove.
The kitchen overlooks the garden, complete with ample storage, Viking stove, stainless steel appliances, marble countertops and decorative triple stained glass windows.
The second floor of the triplex is comprised of 3 bedrooms and a marble tiled tub bathroom. 2 of the bedrooms are oversized, facing North and South, divided by their own en-suite vanity room with pocket door, fireplaces and walk in closets. The north facing third bedroom is cozy, and flooded with light.
The third floor hosts the piece de resistance of the home, comprised of 2 bedrooms, a tiled bathroom with skylight, wardrobe closet and laundry room. The expansive 20x29sqft bedroom flaunts 3 oversized windows overlooking the canopied tree lined block, vaulted ceiling with custom panoramic skylight, and wood fireplace. The wardrobe walking closet is enclosed by French paned and is complete with built in closets and draws, the room provides plenty of space and can double as an office or studio. The charming second bedroom was designed with comfort in mind, with a wall to wall built in book shelf, fireplace, laundry closet, and peaceful garden views.
With its own separate entrance, tall windows, high ceilings, built in dry bar, and pocket doors off the foyer the ground-floor rental presents an expansive living/dining room with fireplace, pass-through kitchen, ample closets, bedroom, and tubed bath. Off the bedroom is a tranquil office/studio overlooking the garden. A full cellar with arched bracing, 7ft+ ceilings, and separate laundry room. A gem of a home.A short stroll to Prospect Park and the Grand Army Plaza farmer's market, Brooklyn Museum, Botanical Gardens, great boutiques, bars and restaurants, gourmet food shops, and the 2/3/B/Q subway lines. A gem of a home and world of amenities at your stoop. Vezi mai mult Vezi mai puțin Pristinely maintained Landmarked 2-family Brownstone nestled in the heart of Park Slope boasts historic, timeless details with modern flair. The 21ft wide, four story home features a stately owner's triplex over a spacious garden level apartment which can be rented or enjoyed with the rest of the house for expansive living. The home has been carefully curated and maintained by a featured American artist and his family for over 60 years.
The elegant entryway gives way to the upper triplex, boasting enchanting architectural elements, filigree plaster work, elaborate iron, millwork and moldings repeat throughout the house. Off of the Entry Hall through the oversized pocket doors you're greeted with the sophisticated Parlor, the towering 11.5ft ceilings are adorned with Neo-Grec filigree, Baroque Pier mirror as the focal point of the expansive room, honey parquet floors and views of the lush tree lined street.
Segue into the grand dining room, the striking mirrored fireplace with filigree wood and iron work, built in China cabinet, and powder room create the perfect setting for entertaining. Exterior balcony stairs descend to the landscaped garden oasis and paved patio with seating alcove.
The kitchen overlooks the garden, complete with ample storage, Viking stove, stainless steel appliances, marble countertops and decorative triple stained glass windows.
The second floor of the triplex is comprised of 3 bedrooms and a marble tiled tub bathroom. 2 of the bedrooms are oversized, facing North and South, divided by their own en-suite vanity room with pocket door, fireplaces and walk in closets. The north facing third bedroom is cozy, and flooded with light.
The third floor hosts the piece de resistance of the home, comprised of 2 bedrooms, a tiled bathroom with skylight, wardrobe closet and laundry room. The expansive 20x29sqft bedroom flaunts 3 oversized windows overlooking the canopied tree lined block, vaulted ceiling with custom panoramic skylight, and wood fireplace. The wardrobe walking closet is enclosed by French paned and is complete with built in closets and draws, the room provides plenty of space and can double as an office or studio. The charming second bedroom was designed with comfort in mind, with a wall to wall built in book shelf, fireplace, laundry closet, and peaceful garden views.
With its own separate entrance, tall windows, high ceilings, built in dry bar, and pocket doors off the foyer the ground-floor rental presents an expansive living/dining room with fireplace, pass-through kitchen, ample closets, bedroom, and tubed bath. Off the bedroom is a tranquil office/studio overlooking the garden. A full cellar with arched bracing, 7ft+ ceilings, and separate laundry room. A gem of a home.A short stroll to Prospect Park and the Grand Army Plaza farmer's market, Brooklyn Museum, Botanical Gardens, great boutiques, bars and restaurants, gourmet food shops, and the 2/3/B/Q subway lines. A gem of a home and world of amenities at your stoop.