3.872.630 RON
5.694.459 RON
3 dorm
168 m²
3.932.362 RON
4.728.790 RON
4.181.246 RON
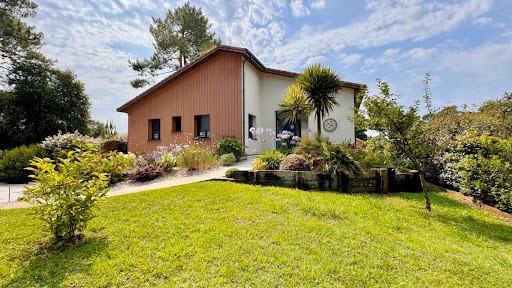
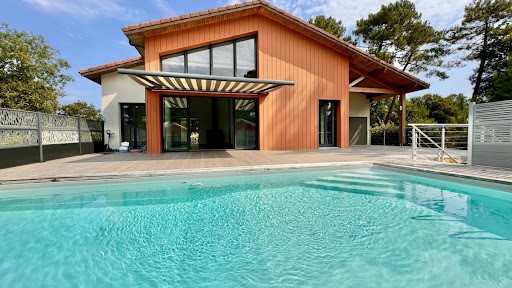
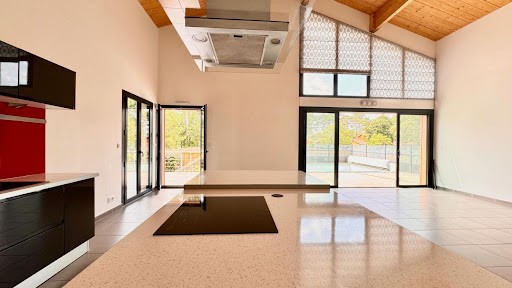
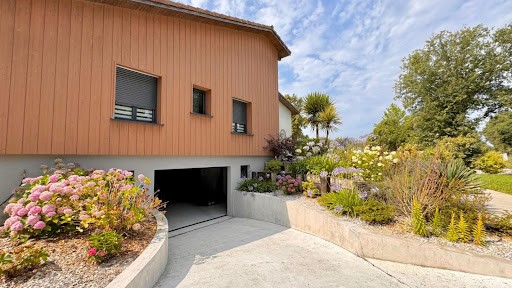
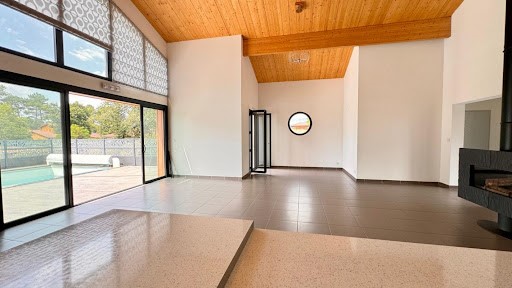
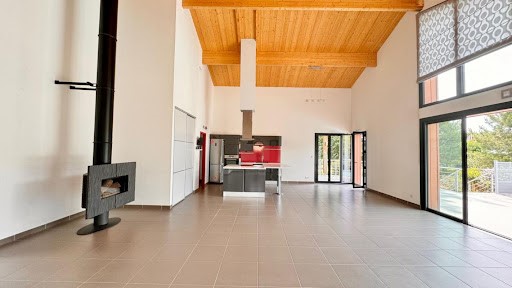
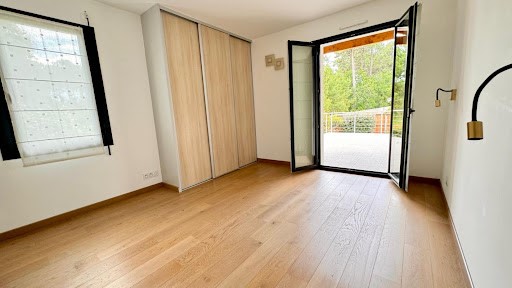
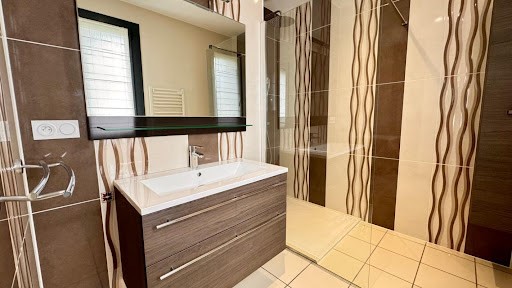
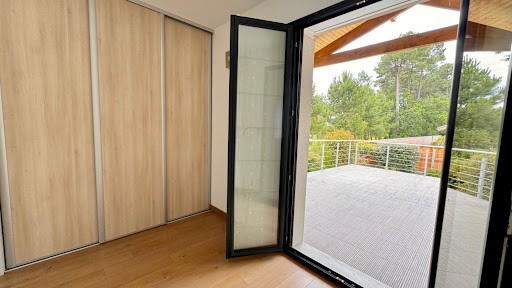
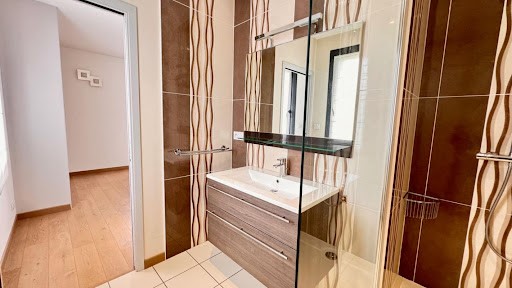
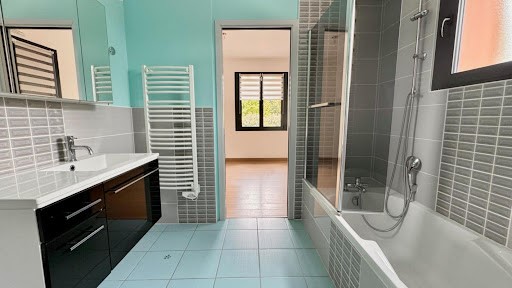
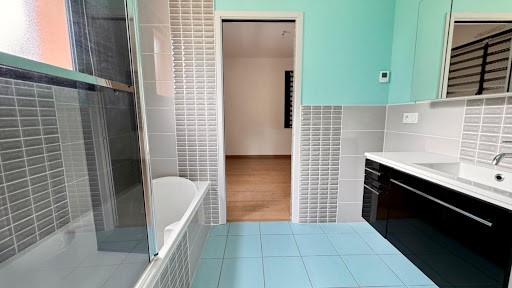
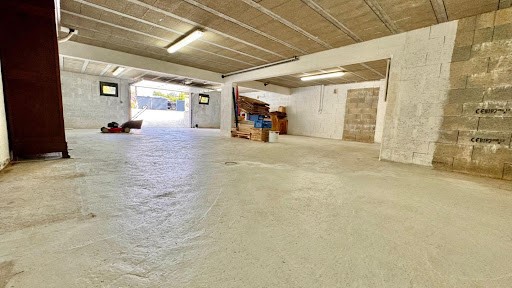
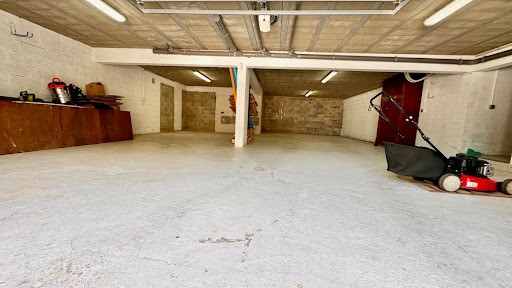
Estimated annual energy cost between 960 euros and 1350 euros
Price 950,000 euros Agency fees included at the expense of the buyer, i.e. 913,500 euros net seller.
To visit and assist you in your project, contact Sonia POIDEVIN at ... or by email ...
This announcement has been written under the editorial responsibility of Sonia POIDEVIN acting under the status of commercial agent registered with the RSAC under the number 891 434 607
Mandate ref 374510 - the professional guarantees and secures your real estate project.
SAS PROPRIETES PRIVEES - ZAC du Chêne ferré - 44 allée des cinq continents 44120 VERTOU Professional card CPI ... CCI Nantes Saint Nazaire . RCS NANTES 487 624 77
(4.00 % fees including VAT to be paid by the buyer.)
Sonia POIDEVIN (EI) Commercial Agent - RSAC number: BORDEAUX 891 434 607 - . Vezi mai mult Vezi mai puțin LEGE BOURG Diese Villa hat die Besonderheit, dass sie eine Garage im Untergeschoss von + 100 m² (selten) bietet, die Platz für 4 Autos bietet! Der einstöckige Wohnbereich bietet ein 70 m² großes Wohnzimmer mit einer schönen Kathedralendecke (5 m am First) und raumhohen Erkerfenstern auf der Poolseite. Ein Holzofen "grüne Flamme" aus den Ardennen mit großem Kamin, Küche mit zentraler Insel und hinterer Küche. Zwei Schlafzimmer mit Gemeinschaftsbad dazwischen. Ein 3. Schlafzimmer "Master Suite" mit Ankleidezimmer, großem Duschbad und überdachter Terrasse mit Blick auf den Pool. Alle drei Schlafzimmer verfügen über echte massive Eichenböden. Das gesamte Erdgeschoss wird durch den Fußboden und der Warmwasserbereiter durch Sonnenkollektoren beheizt. Das 4x8m große Chlorschwimmbad ist beheizt und mit einem Rollladen gesichert. Im Untergeschoss befindet sich ein großer Raum von 23 m², der die Funktion einer Waschküche behalten kann oder in einen Schlafsaal "in der Kühle" für Sommercousinades umgewandelt werden kann (Decke 2,10 m), der für alle frei ist, eine Funktion und einen Weinkeller zu finden, ohne Gefahr des Wasseranstiegs. Und eine große Garage/Werkstatt von 100 m² (Decke 2,24 m), die dank einer Hebepumpe möglich wurde. Diese geräumige, perfekt gepflegte Villa verfügt über schöne Materialien. In der Nähe des Stadtzentrums, zu Fuß oder mit dem Fahrrad über den Radweg erreichbar, wird es die Erwartungen derjenigen erfüllen, die es nicht gewagt haben, von einer so außergewöhnlichen Garage zu träumen!
Geschätzte jährliche Energiekosten zwischen 960 Euro und 1350 Euro
Preis 950.000 Euro Maklergebühren zu Lasten des Käufers, d.h. 913.500 Euro netto Verkäufer.
Um Sie bei Ihrem Projekt zu besuchen und zu unterstützen, kontaktieren Sie bitte Sonia POIDEVIN unter ... oder per E-Mail ...
Diese Mitteilung wurde unter der redaktionellen Verantwortung von Sonia POIDEVIN verfasst, handelnd als Handelsvertreter, eingetragen bei der RSAC unter der Nummer 891 434 607
Mandat Ref 374510 - der Profi garantiert und sichert Ihr Immobilienprojekt.
SAS PROPRIETES PRIVÉES - ZAC du Chêne ferré - 44 allée des cinq continents 44120 VERTOU Professional card CPI ... CCI Nantes Saint Nazaire . RCS NANTES 487 624 77
(4,00 % Gebühren inkl. MwSt. sind vom Käufer zu zahlen.)
Sonia POIDEVIN (EI) Handelsvertreterin - RSAC-Nummer: BORDEAUX 891 434 607 - . LEGE BOURG cette villa présente la particularité d'offrir un garage en sous-sol de + 100 m² (rare) qui peut accueillir 4 voitures ! La partie habitation de plain-pied offre une pièce de vie de 70 m² avec beau plafond cathédrale (5m au faitage) et baies vitrées sur toute hauteur en façade côté piscine. Un poêle à bois ''flamme verte'' des Ardennes avec large foyer, cuisine avec ilot central et arrière cuisine. Deux chambres avec salle de bains commune entre les deux. Une 3ème chambre ''suite parentale'' avec dressing, vaste salle d'eau et terrasse couverte face à la piscine. Les trois chambres bénéficient d'un véritable sol plancher en chêne massif. Tout ce niveau RDC est chauffé par le sol, et chauffe-eau par panneaux solaires. La piscine 4x8m au chlore, est chauffée et sécurisée par volet roulant. En sous-sol une grande pièce de 23 m² qui pourra conserver la fonction de buanderie ou pourra être aménagée en dortoir ''au frais'' pour les cousinades estivales (plafond 2,10m), libre à chacun de lui trouver une fonction et une cave à vin, sans risque de remontées d'eau. Et un vaste espace garage/atelier de 100 m² (plafond 2,24m) rendu possible grâce à une pompe de relevage. Cette villa spacieuse, parfaitement entretenue, présente de beaux matériaux. Proche du centre bourg accessible à pied, ou à vélo avec la piste cyclable, elle répondra aux attentes de ceux qui n'osaient rêver d'un tel garage hors du commun !
Coût annuel en énergie estimé entre 960 euros et 1350 euros
Prix 950.000 euros Honoraires agence inclus à la charge de l'acquéreur, soit 913.500 euros net vendeur.
Pour visiter et vous accompagner dans votre projet contactez Sonia POIDEVIN au ... ou par mail ...
Cette présente annonce a été rédigée sous la responsabilité éditoriale de Sonia POIDEVIN agissant sous le statut d'agent commercial immatriculé au RSAC sous le n° 891 434 607
Mandat réf 374510 - le professionnel garantit et sécurise votre projet immobilier.
SAS PROPRIETES PRIVEES - ZAC du Chêne ferré - 44 allée des cinq continents 44120 VERTOU Carte professionnelle CPI ... CCI Nantes Saint Nazaire . RCS NANTES 487 624 77
(4.00 % honoraires TTC à la charge de l'acquéreur.)
Sonia POIDEVIN (EI) Agent Commercial - Numéro RSAC : BORDEAUX 891 434 607 - . LEGE BOURG this villa has the particularity of offering a garage in the basement of + 100 m² (rare) which can accommodate 4 cars! The single-storey living area offers a 70 m² living room with a beautiful cathedral ceiling (5m at the ridge) and full-height bay windows on the pool side. A wood stove "green flame" from the Ardennes with large hearth, kitchen with central island and back kitchen. Two bedrooms with shared bathroom in between. A 3rd bedroom "master suite" with dressing room, large shower room and covered terrace facing the pool. All three bedrooms have real solid oak floors. This entire ground floor level is heated by the floor, and water heater by solar panels. The 4x8m chlorine swimming pool is heated and secured by roller shutter. In the basement a large room of 23 m² which can keep the function of laundry room or can be converted into a dormitory "in the cool" for summer cousinades (ceiling 2.10m), free to everyone to find a function and a wine cellar, without risk of water rising. And a large garage/workshop space of 100 m² (ceiling 2.24m) made possible thanks to a lifting pump. This spacious, perfectly maintained villa features beautiful materials. Close to the town centre, accessible on foot, or by bike with the cycle path, it will meet the expectations of those who did not dare to dream of such an extraordinary garage!
Estimated annual energy cost between 960 euros and 1350 euros
Price 950,000 euros Agency fees included at the expense of the buyer, i.e. 913,500 euros net seller.
To visit and assist you in your project, contact Sonia POIDEVIN at ... or by email ...
This announcement has been written under the editorial responsibility of Sonia POIDEVIN acting under the status of commercial agent registered with the RSAC under the number 891 434 607
Mandate ref 374510 - the professional guarantees and secures your real estate project.
SAS PROPRIETES PRIVEES - ZAC du Chêne ferré - 44 allée des cinq continents 44120 VERTOU Professional card CPI ... CCI Nantes Saint Nazaire . RCS NANTES 487 624 77
(4.00 % fees including VAT to be paid by the buyer.)
Sonia POIDEVIN (EI) Commercial Agent - RSAC number: BORDEAUX 891 434 607 - .