6.942.613 RON
9 dorm
548 m²

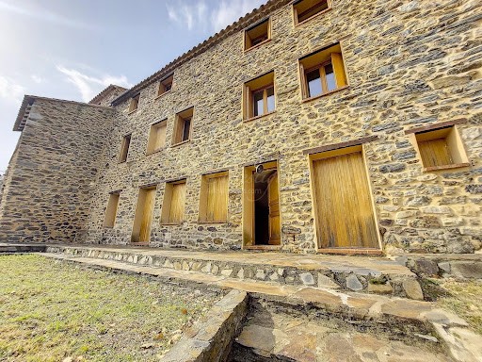
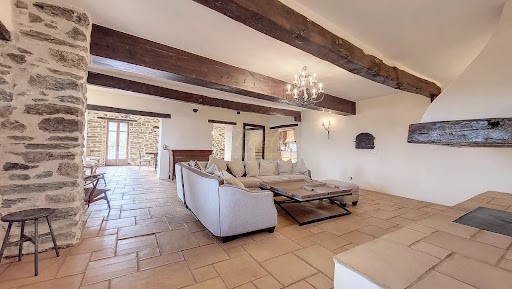
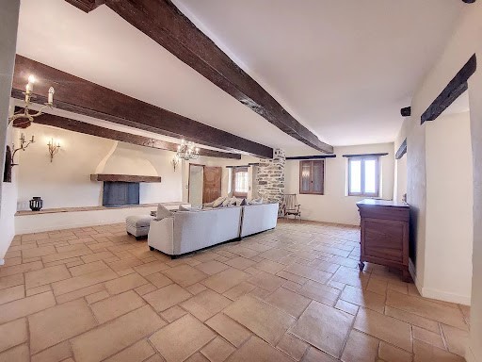


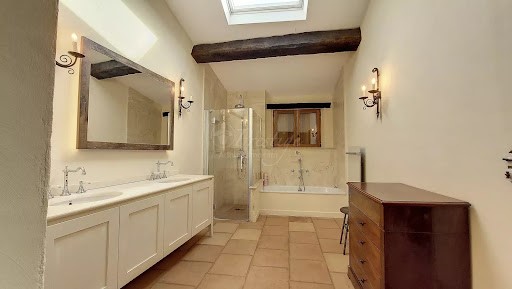

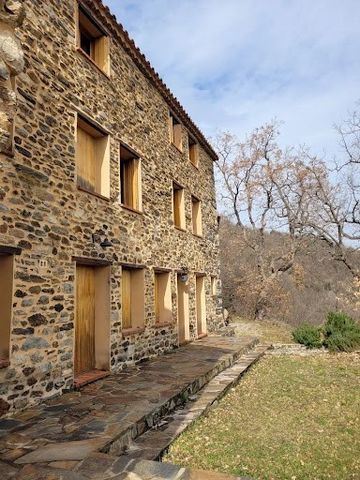


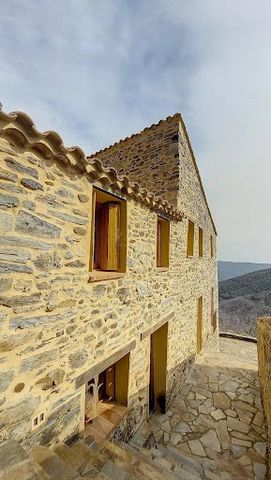

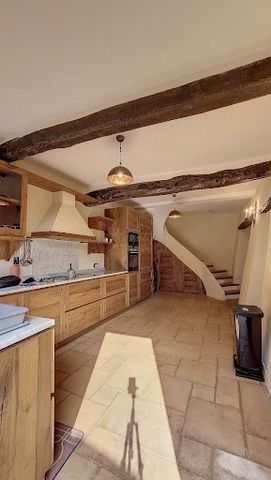


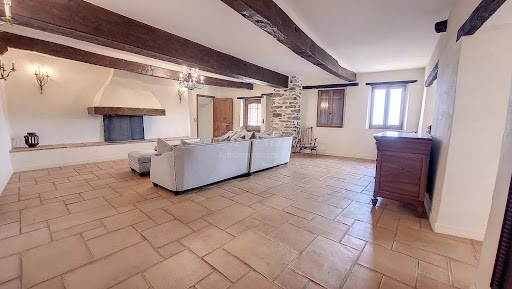



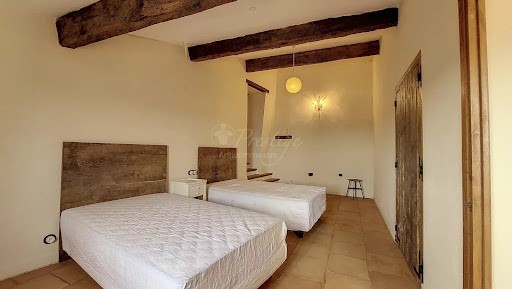
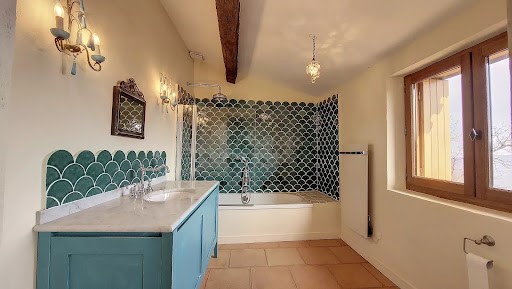
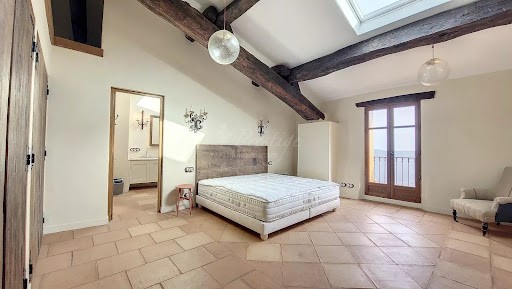
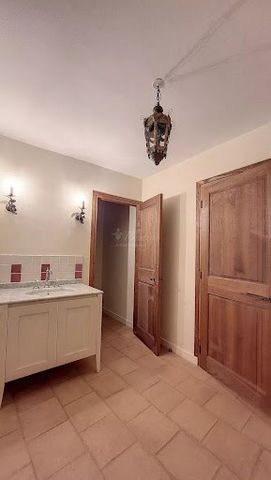

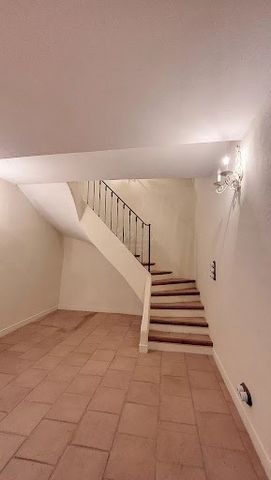

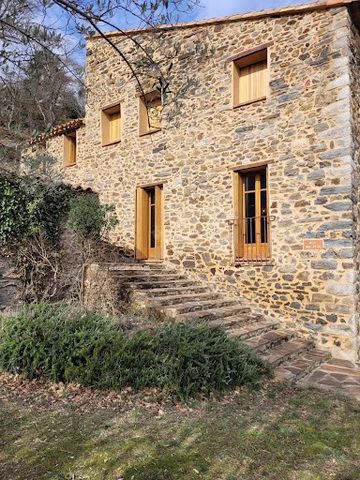
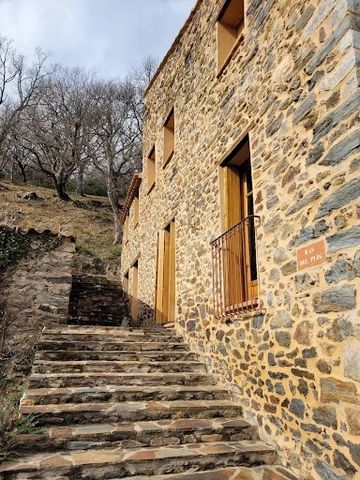
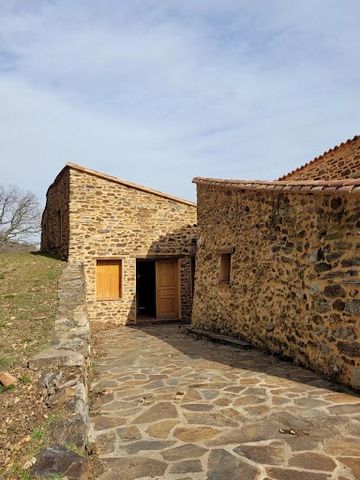



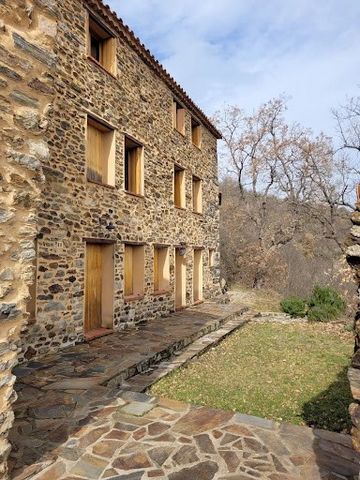
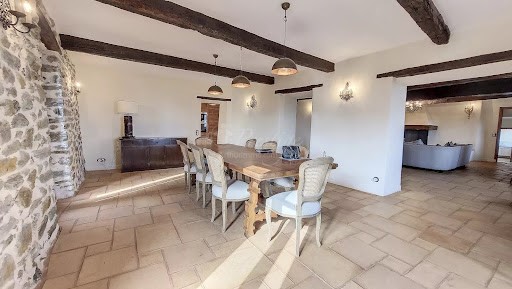

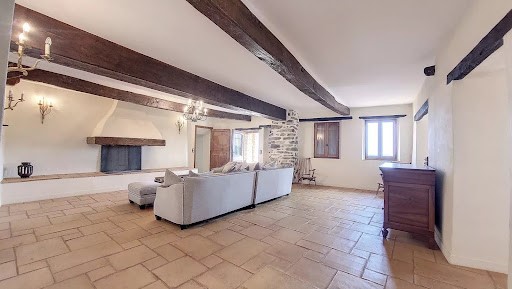
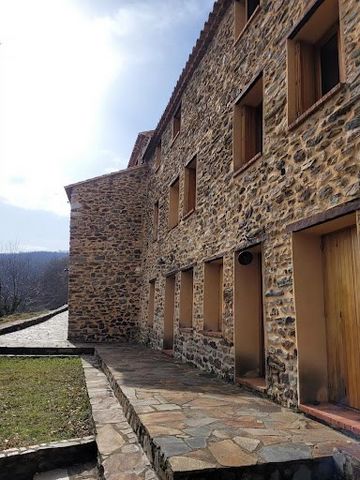
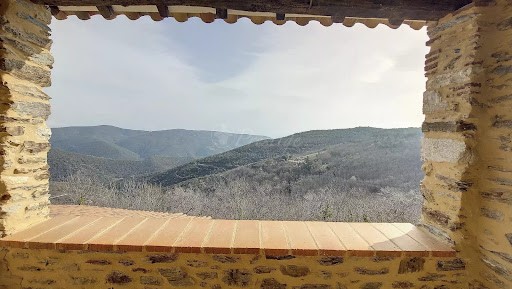
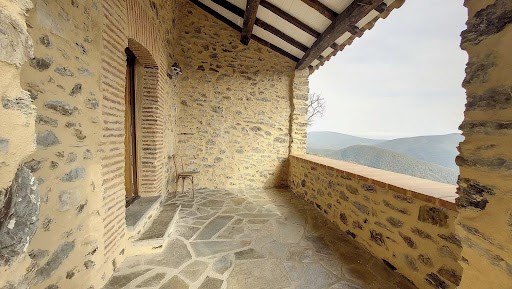
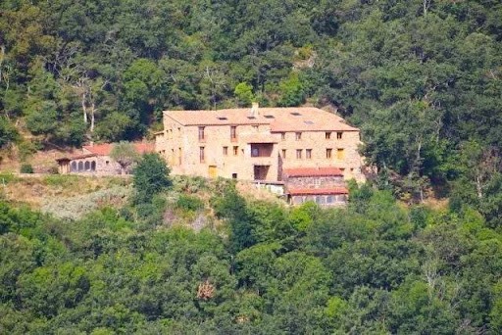
A large living room of 118m2 will allow you to organize receptions and convivial meals with friends or family. The environment and the view are exceptional: the property is surrounded by forest on 12.8 hectares of land and offers a panoramic view of the mountains.
Its south-facing orientation guarantees a maximum of light.
This property overlooks the hills of Vallespir, in the Languedoc-Roussillon region (Occitanie), in the south of France and is served by an airport in Perpignan (45 minutes by car).
The use of the highest quality materials and the supervision of the interior work by a decorating architect have made it possible to preserve the authenticity of the property while providing it with all the amenities of a high standard.
Thanks to the use of traditional materials, the tone is set and the soul of the place has been preserved (terracotta floors, solid wood doors, solid wood shutters and windows, underfloor heating with cooling in summer, fireplace, etc).
With 9 bedrooms, each with its own bathroom, this property can accommodate a large family and many friends, but it can also be used to develop a seasonal rental activity with two independent areas: a private area and an area dedicated to rental.
The old barn, converted into a large living room, could also be used for events or to organise seminars. Outside, two outbuildings can still be renovated to provide additional space for possible hospitality activities.
Description of the building
The property has a floor area of 548m2 on 3 levels.
Main part of the Mas
Ground floor: Access by the outside staircase
Living room of 55m2 with fireplace, dining room of 36m2, fully equipped kitchen of 25m2- living room of 15m2, cloakroom 2.5m2 with stone sink, bedroom of 17m2 with shower/bathroom and toilet of 7m2.
First floor: Landing 15m2, bedroom 16m2 with shower/bathroom 6m2, bedroom 20m2 with shower/bathroom 6m2, bedroom 27m2 with shower/bathroom 16m2, bedroom 27m2 with shower/bathroom 7m2
The rest of the Mas with independent access:
On the first level: Living room / reception room of 118m2 with fully equipped corner kitchen, bedroom of 17m2 with shower / bathroom of 7m2, landing of 10m2, WC with stone sink of 2m2, staircase down to the ground floor.
On the mezzanine / ground floor: Landing 9m2, bedroom 16m2 with old bread oven, bathroom with Italian shower 8m2, Hall 16m2 (accessible from outside), bedroom 15m2 with shower / bathroom 7m2, bedroom 15m2 with shower / bathroom 10m2 with dressing room 4m2.
This MAS charged with history and rehabilitated in the respect of its authenticity will be able to call you: the disorientation will be total and the beauty of the places will know how to delight the lovers of the old stones. Exceptional and rare quality property! Vezi mai mult Vezi mai puțin Rénovation de très grande qualité et dans le respect de son authenticité pour ce mas typiquement catalan en pierre du 18ème siècle. Offrant des volumes généreux et des prestations de haut standing , cette propriété comprend 9 chambres avec chacune sa salle d’eau/de bains.
Une grande pièce de vie 118m2 vous permettra d’y organiser des réceptions et des tablées conviviales entre amis ou en famille . L’environnement et la vue sont exceptionnels : la propriété au calme total est ceinturée par la forêt sur 12,8 hectares en pleine propriété et offre une vue panoramique sur les montagnes .
Son orientation « plein sud » lui garantit un maximum de luminosité .
Cette propriété domine les collines du Vallespir, dans la région du Languedoc-Roussillon (Occitanie) , dans le sud de la France et est desservie par un aéroport à Perpignan ( à 45 minutes en voiture).
L'utilisation de matériaux de la plus haute qualité et la supervision des travaux d’intérieur par une architecte décoratrice ont permis de préserver l’authenticité des lieux tout en lui apportant toutes les prestations d’un confort de haut standing.
Grâce à l’utilisation de matériaux traditionnels , le ton est donné et l’âme des lieux a été conservée ( sols en terre cuite, portes en bois massif , volets et fenêtres en bois massif, chauffage par le sol avec rafraîchissement en été, cheminée , etc) .
Dotée de 9 chambres avec chacune « salle d’eau /de bains » cette propriété permet de réunir concomitamment une famille nombreuse et de nombreux amis mais aussi de développer une activité de « Locations saisonnières » avec deux espaces indépendants : un espace privé et un espace dédié à la location.
L'ancienne grange convertie en grande pièce de vie pourrait également être utilisée pour de l’évènementiel ou pour y organiser des séminaires. A l'extérieur, deux dépendances peuvent encore être rénovées pour offrir un espace supplémentaire à d’éventuelles activités d’accueil .
Description du bâtiment
La propriété déploie une surface de plancher de 548m2 sur 3 niveaux .
Partie principale du Mas
Rez-de-chaussée : Accès par l'escalier extérieur
Salon de 55m2 avec cheminée, salle à manger de 36m2, cuisine entièrement équipée de 25 m2- salle de séjour de 15m2, vestiaire 2.5m2 avec évier en pierre, chambre de 17m2 avec salle d’eau/de bains et toilettes de 7m2.
Premier étage : Palier 15m2, chambre 16m2 avec salle d’eau/de bains de 6m2, chambre de 20m2 avec salle de douche/de bains de 6m2, chambre de 27m2 avec salle d’eau/de bains de 16m2, chambre 27m2 avec salle d’eau /de bain de 7m2
Le reste du Mas avec accès indépendant :
En premier niveau : Salon / salle de réception de 118 m2 avec cuisine d'angle entièrement équipée, chambre de 17m2 avec salle d’eau / de bains de 7m2, palier de 10m2, WC avec évier en pierre de 2m2, escalier descendant vers le rez-de-chaussée.
En entresol / rez de chaussée : Palier 9m2, chambre 16m2 avec ancien four à pain, salle d’eau/de bains avec douche à l'italienne 8m2, Hall 16m2 (accessible par l'extérieur), chambre 15m2 avec salle d’eau/ de bains de 7m2, chambre 15m2 avec salle d’eau/de bains de 10m2 avec dressing de 4m2 .
Ce MAS chargé d’historique et réhabilité dans le respect de son authenticité ne pourra que vous interpeler : le dépaysement sera total et la beauté des lieux saura ravir les amoureux des vieilles pierres . BIEN de qualité exceptionnelle et rare !! High quality renovation of this typically Catalan stone farmhouse dating from the 18th century, respecting its authenticity. Offering generous volumes and high standard services, this property has 9 bedrooms, each with its own shower/bathroom.
A large living room of 118m2 will allow you to organize receptions and convivial meals with friends or family. The environment and the view are exceptional: the property is surrounded by forest on 12.8 hectares of land and offers a panoramic view of the mountains.
Its south-facing orientation guarantees a maximum of light.
This property overlooks the hills of Vallespir, in the Languedoc-Roussillon region (Occitanie), in the south of France and is served by an airport in Perpignan (45 minutes by car).
The use of the highest quality materials and the supervision of the interior work by a decorating architect have made it possible to preserve the authenticity of the property while providing it with all the amenities of a high standard.
Thanks to the use of traditional materials, the tone is set and the soul of the place has been preserved (terracotta floors, solid wood doors, solid wood shutters and windows, underfloor heating with cooling in summer, fireplace, etc).
With 9 bedrooms, each with its own bathroom, this property can accommodate a large family and many friends, but it can also be used to develop a seasonal rental activity with two independent areas: a private area and an area dedicated to rental.
The old barn, converted into a large living room, could also be used for events or to organise seminars. Outside, two outbuildings can still be renovated to provide additional space for possible hospitality activities.
Description of the building
The property has a floor area of 548m2 on 3 levels.
Main part of the Mas
Ground floor: Access by the outside staircase
Living room of 55m2 with fireplace, dining room of 36m2, fully equipped kitchen of 25m2- living room of 15m2, cloakroom 2.5m2 with stone sink, bedroom of 17m2 with shower/bathroom and toilet of 7m2.
First floor: Landing 15m2, bedroom 16m2 with shower/bathroom 6m2, bedroom 20m2 with shower/bathroom 6m2, bedroom 27m2 with shower/bathroom 16m2, bedroom 27m2 with shower/bathroom 7m2
The rest of the Mas with independent access:
On the first level: Living room / reception room of 118m2 with fully equipped corner kitchen, bedroom of 17m2 with shower / bathroom of 7m2, landing of 10m2, WC with stone sink of 2m2, staircase down to the ground floor.
On the mezzanine / ground floor: Landing 9m2, bedroom 16m2 with old bread oven, bathroom with Italian shower 8m2, Hall 16m2 (accessible from outside), bedroom 15m2 with shower / bathroom 7m2, bedroom 15m2 with shower / bathroom 10m2 with dressing room 4m2.
This MAS charged with history and rehabilitated in the respect of its authenticity will be able to call you: the disorientation will be total and the beauty of the places will know how to delight the lovers of the old stones. Exceptional and rare quality property!