FOTOGRAFIILE SE ÎNCARCĂ...
Casă & casă pentru o singură familie de vânzare în Marseille 8e arrondissement
9.852.353 RON
Casă & Casă pentru o singură familie (De vânzare)
Referință:
EDEN-T101417854
/ 101417854
Referință:
EDEN-T101417854
Țară:
FR
Oraș:
Marseille 8eme
Cod poștal:
13008
Categorie:
Proprietate rezidențială
Tipul listării:
De vânzare
Tipul proprietății:
Casă & Casă pentru o singură familie
Dimensiuni proprietate:
207 m²
Dimensiuni teren:
308 m²
Camere:
9
Dormitoare:
6
Băi:
1
VALORI MEDII ALE CASELOR ÎN MARSEILLE 8E ARRONDISSEMENT
PREȚ PROPRIETĂȚI IMOBILIARE PER M² ÎN ORAȘE DIN APROPIERE
| Oraș |
Preț mediu per m² casă |
Preț mediu per m² apartament |
|---|---|---|
| Marseille 1er arrondissement | - | 23.897 RON |
| Marseille 2e arrondissement | - | 22.609 RON |
| Marseille 3e arrondissement | - | 13.550 RON |
| Marseille 4e arrondissement | - | 20.550 RON |
| Marseille 7e arrondissement | - | 28.919 RON |
| Marseille 10e arrondissement | - | 22.430 RON |
| Marseille 12e arrondissement | - | 23.509 RON |
| Marseille 13e arrondissement | 20.351 RON | 18.647 RON |
| Marseille 14e arrondissement | - | 14.646 RON |
| Marseille 15e arrondissement | - | 12.256 RON |
| Marseille | 21.061 RON | 22.926 RON |
| Cassis | - | 42.917 RON |
| Aubagne | 23.040 RON | 17.495 RON |
| La Ciotat | 29.228 RON | 29.874 RON |
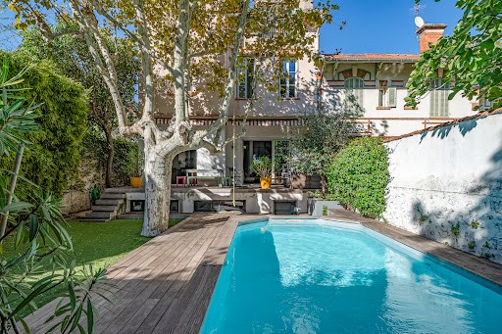
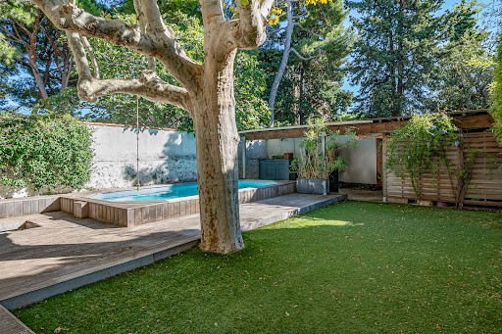
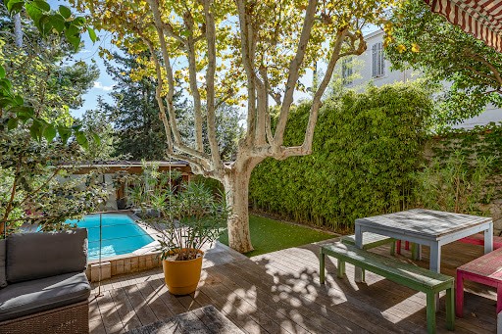
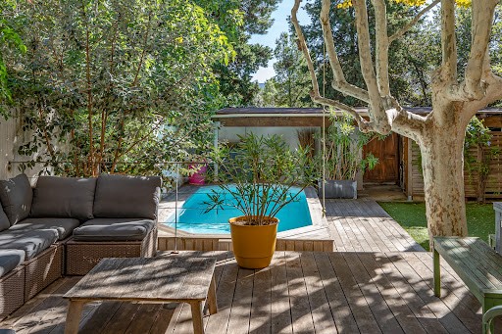
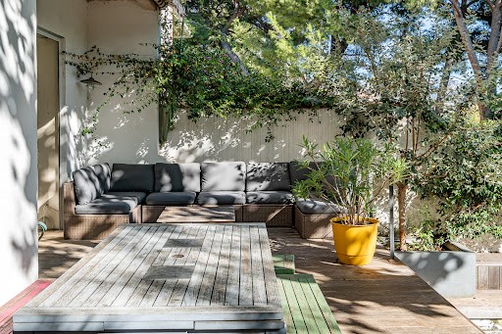
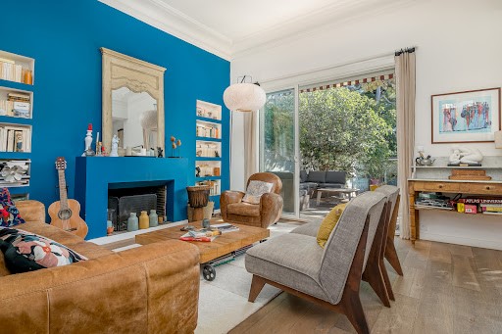
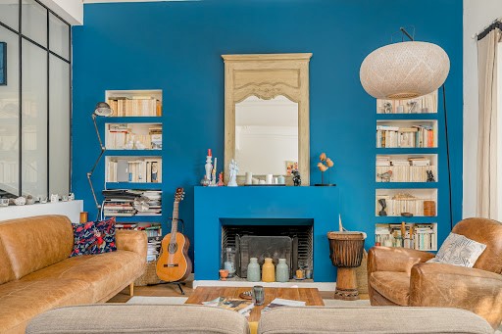
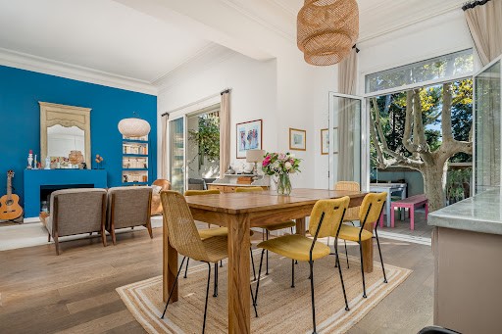
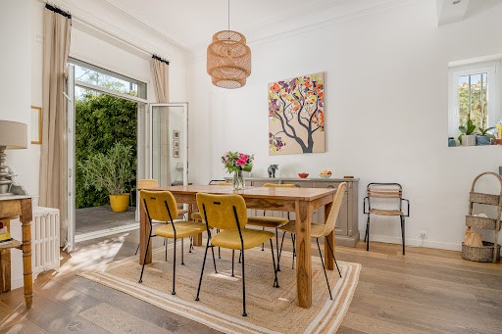
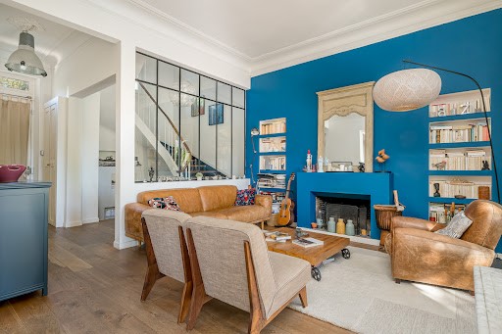
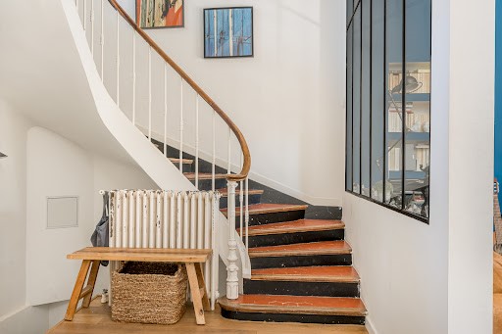
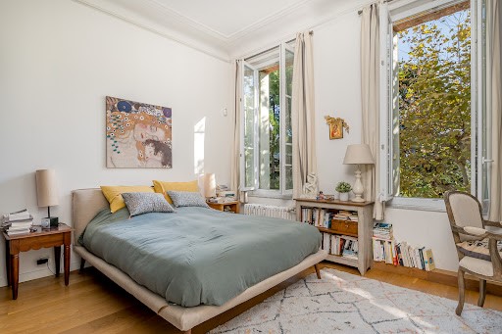
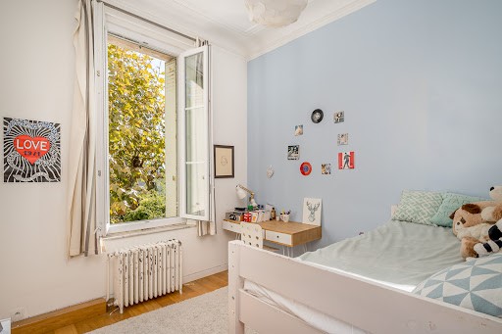
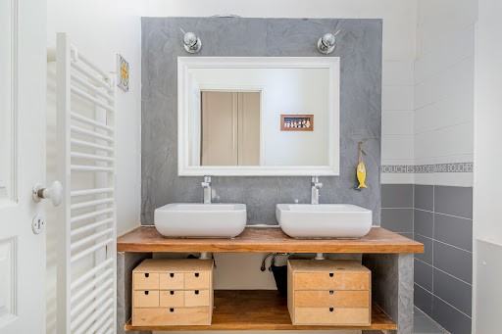
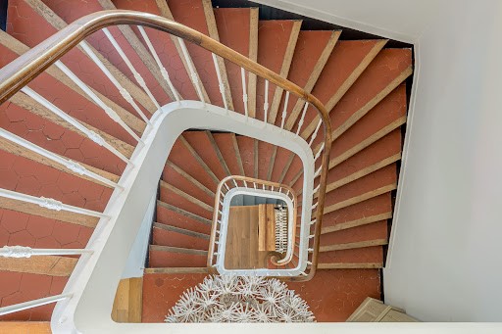
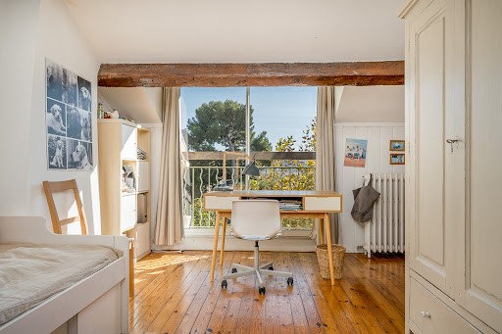
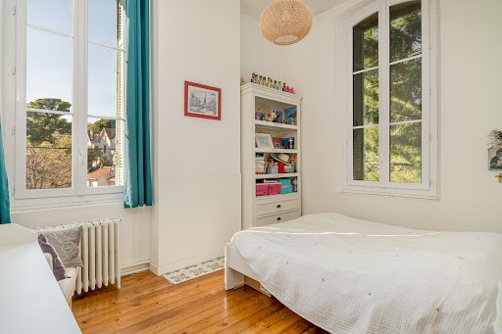
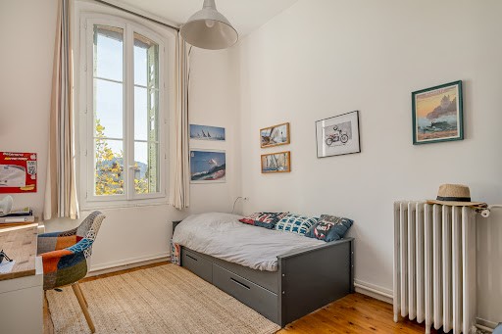
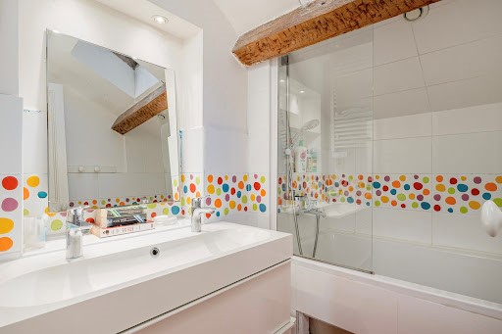
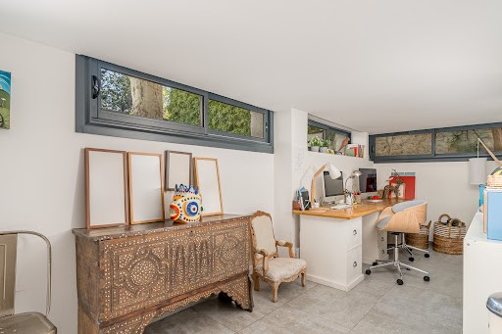
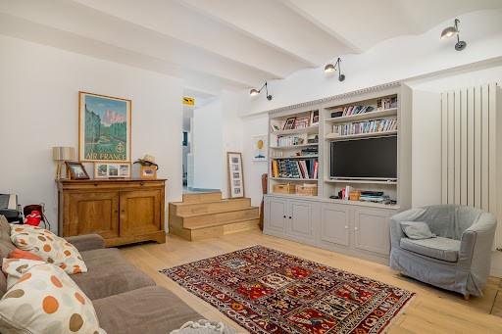
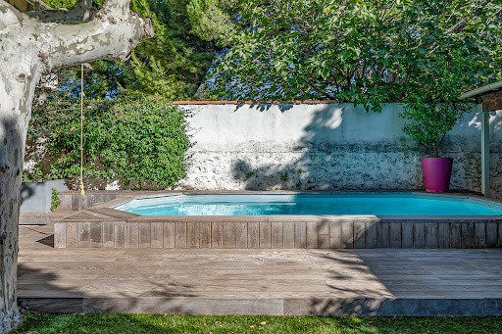
The discreet pedestrian entrance is from boulevard Rivet, revealing a cream-coloured building with lime shutters under a parasol pine, bordered by a gravel driveway.
A massive wooden door opens into the parquet-floored, almost open-plan living room, with two bay windows opening onto the south-facing terrace. The living room faces a cosy fireplace and the dining area is an extension of the kitchen.
A terracotta-tiled staircase leads to the two upper levels where the bedrooms are located. On the second floor, two south-facing bedrooms and a mezzanine study share a shower room. Under its cathedral ceiling, the third floor has three bedrooms - two on the south side with unobstructed views of the hills and a glimpse of the sea - and a bathroom.
The basement, accessible from both inside and outside, includes an office opening onto an English courtyard on the garden side, a family-room under vaulted ceilings, a shower room, the laundry room and the boiler room.
Sheltered from view and the wind, the garden - a minimalist green cocoon - reveals itself beneath the terrace, which extends to an above-ground pool lined with ipé. At the far end, an awning protects two parking spaces accessible from the adjacent street.
A privileged location for a true family home, full of bedrooms and charm! Vezi mai mult Vezi mai puțin EXCLUSIVITÉ
Bâtie en 1920 à l’orée du square Monticelli, cette typique maison de maître familiale, édifiée sur trois niveaux emplis de lumière, bénéficie d’un jardin Sud planté d’un platane centenaire.
Discrète, l’entrée piétonne se fait par le boulevard Rivet et dévoile sous un pin parasol une bâtisse crème aux volets tilleul bordée d’une allée engravillonnée.
Une porte massive en bois s’ouvre sur les pièces de vie, parquetées et quasi décloisonnées, s’ouvrant au Sud sur la terrasse à travers deux baies vitrées. Ici le salon s’articule face à une cheminée conviviale et le coin repas prolonge la cuisine.
Un escalier recouvert de tomettes mène aux deux niveaux supérieurs consacrés aux pièces de nuit. Au premier, deux chambres au Sud côtoient un bureau avec mezzanine et se partagent une salle d’eau. Sous son plafond cathédrale, le deuxième étage abrite trois chambres – dont deux au Sud profitant de vues dégagées sur les collines et d’un aperçu mer – et une salle de bain.
Le sous-sol, accessible tant par l’intérieur que par l’extérieur, fait cohabiter un bureau ouvert côté jardin sur une cour anglaise, une family-room sous voutains, une salle d’eau, la buanderie et la chaufferie.
Abrité des regards et du vent, le jardin – cocon verdoyant minimaliste – se dévoile en contrebas de la terrasse qui se prolonge par une piscine hors-sol bordée d’ipé. Au fond, un auvent abrite deux places de stationnement accessibles depuis la rue adjacente.
Un emplacement privilégié pour une vraie maison de famille, pleine de chambres et de charme! Built in 1920 on the edge of Square Monticelli, this typical family home has three light-filled levels and a south-facing garden planted with a century-old plane tree.
The discreet pedestrian entrance is from boulevard Rivet, revealing a cream-coloured building with lime shutters under a parasol pine, bordered by a gravel driveway.
A massive wooden door opens into the parquet-floored, almost open-plan living room, with two bay windows opening onto the south-facing terrace. The living room faces a cosy fireplace and the dining area is an extension of the kitchen.
A terracotta-tiled staircase leads to the two upper levels where the bedrooms are located. On the second floor, two south-facing bedrooms and a mezzanine study share a shower room. Under its cathedral ceiling, the third floor has three bedrooms - two on the south side with unobstructed views of the hills and a glimpse of the sea - and a bathroom.
The basement, accessible from both inside and outside, includes an office opening onto an English courtyard on the garden side, a family-room under vaulted ceilings, a shower room, the laundry room and the boiler room.
Sheltered from view and the wind, the garden - a minimalist green cocoon - reveals itself beneath the terrace, which extends to an above-ground pool lined with ipé. At the far end, an awning protects two parking spaces accessible from the adjacent street.
A privileged location for a true family home, full of bedrooms and charm!