FOTOGRAFIILE SE ÎNCARCĂ...
Apartament & Condominiu (De vânzare)
Referință:
EDEN-T101448240
/ 101448240
Referință:
EDEN-T101448240
Țară:
CA
Oraș:
Hochelaga-Maisonneuve
Cod poștal:
H1W2W9
Categorie:
Proprietate rezidențială
Tipul listării:
De vânzare
Tipul proprietății:
Apartament & Condominiu
Dimensiuni proprietate:
116 m²
Dimensiuni teren:
328 m²
Camere:
9
Dormitoare:
3
Băi:
2
PREȚ PROPRIETĂȚI IMOBILIARE PER M² ÎN ORAȘE DIN APROPIERE
| Oraș |
Preț mediu per m² casă |
Preț mediu per m² apartament |
|---|---|---|
| New York | 34.204 RON | 57.733 RON |
| Ohio | 14.927 RON | - |
| Loughman | 8.942 RON | - |
| Florida | 26.948 RON | 39.151 RON |
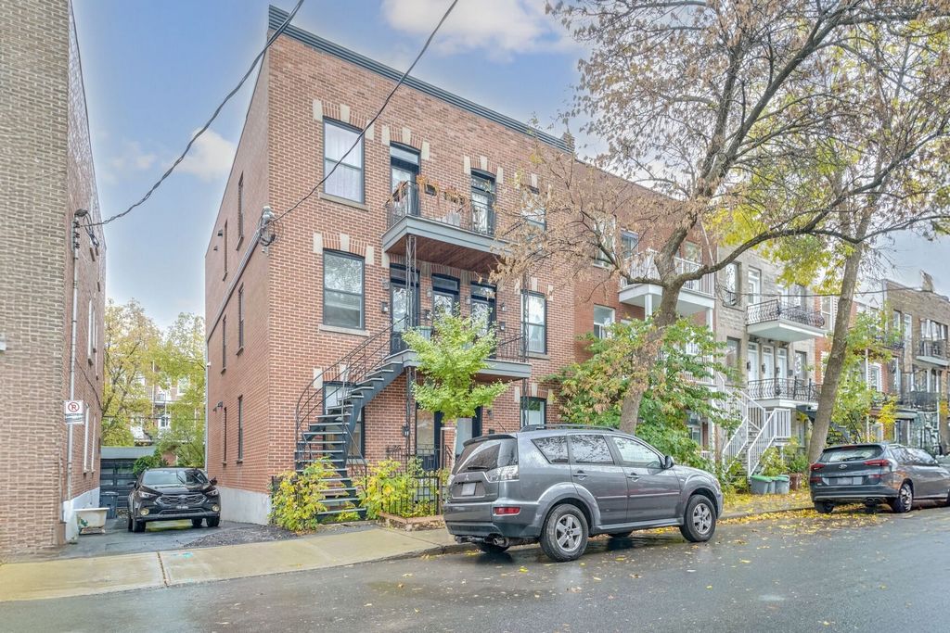
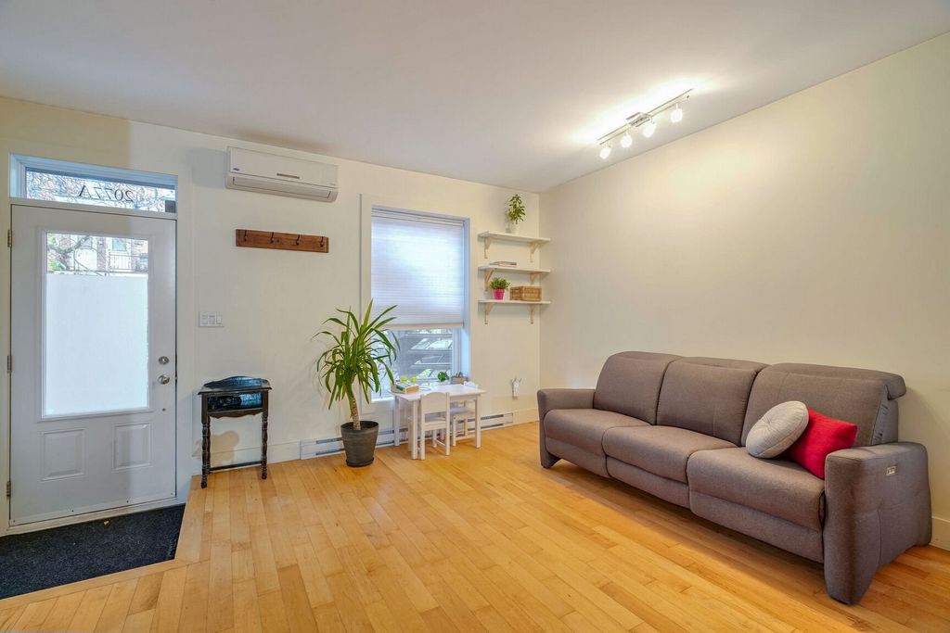
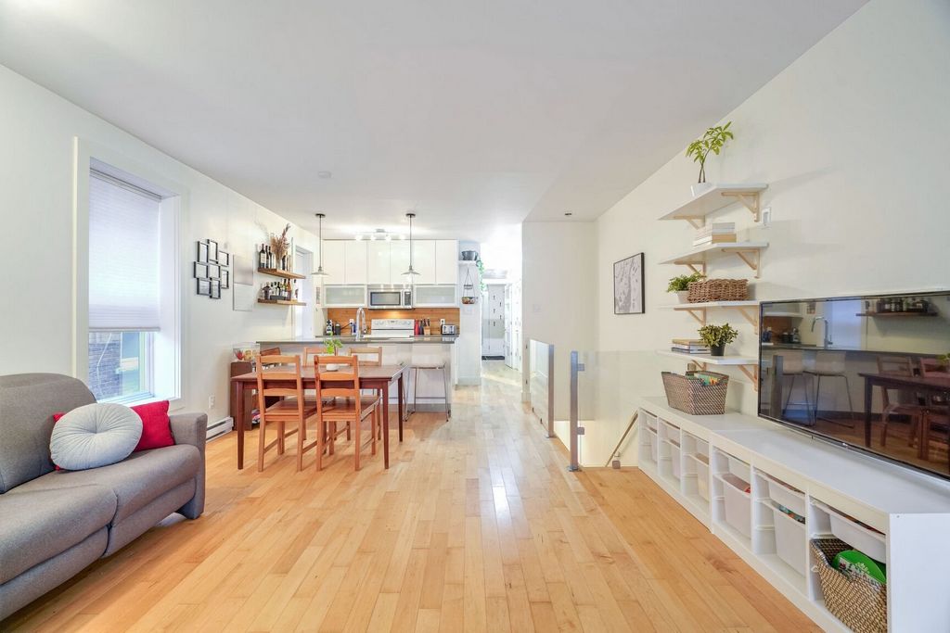
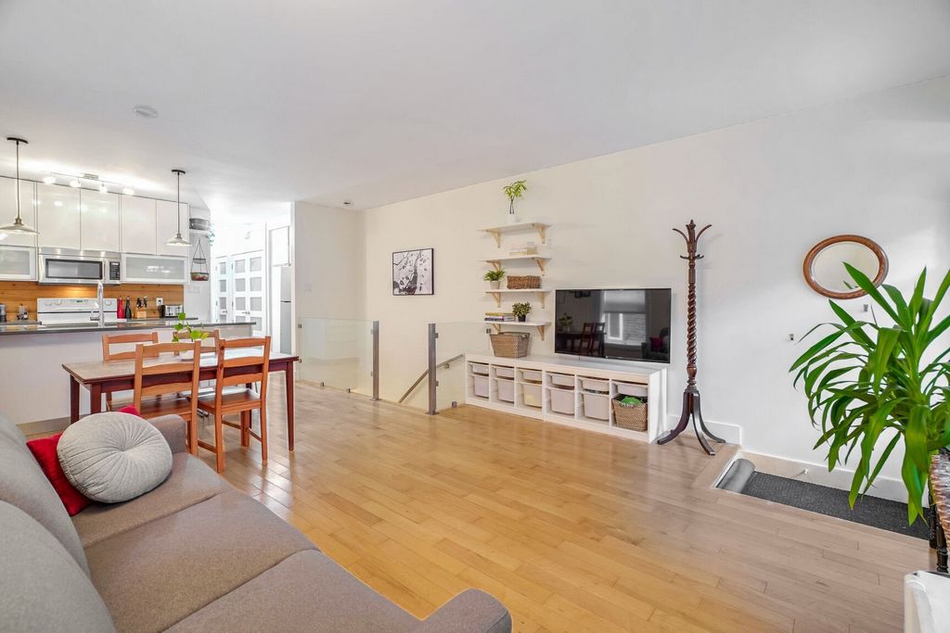
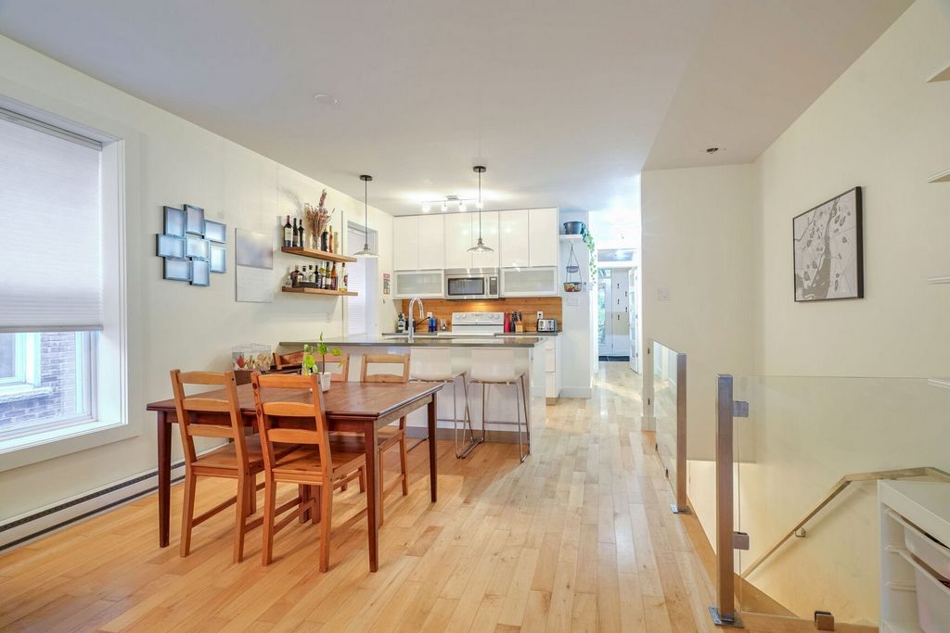
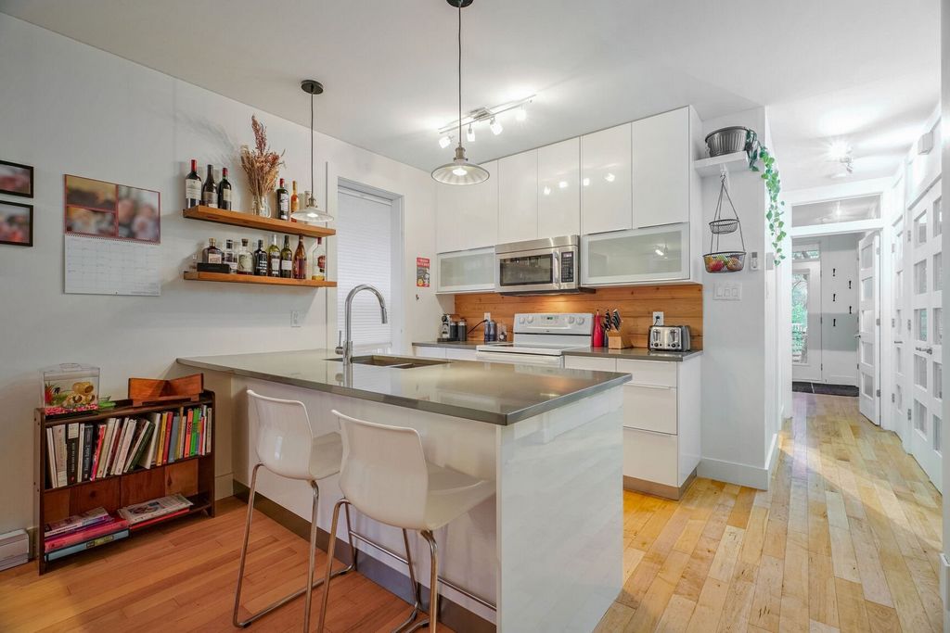
* Three large bedrooms; one on the ground floor with access to the backyard and 2 in the basement.
* The basement is particularly bright thanks to the generous size of its windows.
* For greater privacy, the basement bedrooms are at opposite ends of the building, separated by a multi-purpose family room.
* Open-plan living room, dining room and kitchen.
* Two bathrooms, one on the ground floor with separate bath and shower.
* Wood floors throughout, with the exception of the bathrooms, which feature polished porcelain.
* Plenty of storage space.
* Heat pump for added comfort.
* Central vacuum cleaner.
* 8.4 ft ceilings on the ground floor and 7.9 ft ceilings in the basement.
* Large, private, landscaped yard.
THE CO-OWNERSHIP:* Small co-ownership of 6 units with harmonious relationships.
* Sound management. * Projected contingency fund at the end of 2024 will be over $19,000.
* Annual charges for 2077A (24% share) are as follows:
- Municipal taxes: $2,977
- School taxes: $372
- Building insurance: $875
- Contingency fund contribution: $1,024
- Monthly charges for the unit are $438.* No right of first refusal.
* Financing with the Caisse Desjardins du Plateau Mont-Royal.
* Minimum 20% down payment required.
THE BUILDING:* Fully renovated in 2014 (list of work completed in 2014 available on request).
* Roof redone in 2021 (elastomer membrane). * Water inlet (private part) changed in September 2024.
LOCATION:* Quiet street a stone's throw from Promenade Ontario.
* Family environment.
* Numerous parks nearby.
* Walking distance to Pierre-Lorange pool and Francis-Bouillon arena. * 10-minute walk from Préfontaine metro station.WALK SCORE: 96
BIKE SCORE: 97 INCLUSIONS
Light fixtures, blinds where installed, curtain and track in staircase leading to basement, TV stand in living room, shelves and hooks where installed, microwave hood, dishwasher, wall-mounted heat pump, 2 stools (lunch counter), white TV stand (2 units) in basement, wooden headboard in master bedroom, central vacuum and accessories, wooden flower/vegetable/garden containers in yard and in front. EXCLUSIONS
-- Vezi mai mult Vezi mai puțin Localisation d'exception pour ce condo de 1247 pc dont les espaces de vie se répartissent sur DEUX ÉTAGES. Cette unité compte TROIS grandes chambres + DEUX salles de bain + une salle familiale + un grand JARDIN EXCLUSIF. Rangement abondant. Unité de COIN offrant une luminosité optimale. Le tout à un jet de pierre de la PROMENADE ONTARIO avec ses nombreux restos, commerces et services. À 10 minutes de marche du MÉTRO PRÉFONTAINE. Immeuble entièrement rénové en 2014. Propriété située sur une belle rue calme et homogène bordée d'arbres matures tout en étant à quelques pas de la Promenade Ontario avec ses restos, commerces et services.L'UNITÉ:* Lumineuse unité de coin de près de 1250 pieds carrés répartis sur 2 étages.
* Trois grandes chambres; l'une au rdc qui permet d'accéder au jardin et 2 au sous-sol.
* Sous-sol particulièrement lumineux grâce aux dimensions généreuses de ses fenêtres.
* Pour permettre une plus grande intimité, les chambres au sous-sol se retrouvent à chacune des extrémités de l'immeuble et sont séparées par une salle familiale aux multiples vocations.
* Salon, salle à manger et cuisine à aire ouverte.
* Deux salles de bain dont celle du RDC avec bain et douche séparés.
* Planchers de bois partout, à l'exception des salles de bain où l'on trouve de la porcelaine polie.
* Nombreux espaces de rangement.
* Thermopompe pour un confort accru.
* Aspirateur central.
* Plafonds de 8.4pi au RDC et de 7.9 au sous-sol.
* Belle grande cour privée et aménagée.
LA COPROPRIÉTÉ:* Petite copropriété de 6 unités au sein de laquelle les relations sont harmonieuses.
* Saine gestion de copropriété. * Fonds de prévoyance projeté à la fin de 2024 sera de plus de 19 000$.
* Les charges annuelles pour le 2077A (quote-part de 24%) sont les suivantes:
- Taxes municipales: 2 977$
- Taxe scolaire: 372$
- Assurances de l'immeuble: 875$
- Contribution au fonds de prévoyance: 1 024$
- Les charges pour l'unité représentent 438$ mensuellement.
* Aucun droit de préemption.
* Financement avec la Caisse Desjardins du Plateau Mont-Royal.
* Mise de fonds minimale requise de 20%.
L'IMMEUBLE:* Entièrement rénové en 2014 (liste des travaux réalisés en 2014 disponible sur demande).
* Réfection de la toiture (membrane élastomère) remonte à 2021.
* Entrée d'eau (partie privative) changée en septembre 2024.
LOCALISATION:* Rue calme et verdoyante à un jet de pierre de la Promenade Ontario.
* Environnement familial.
* Nombreux parcs à proximité.
* À quelques minutes de la piscine Pierre-Lorange et de l'aréna Francis-Bouillon. * À 10 minutes de marche du métro Préfontaine.WALK SCORE: 96
BIKE SCORE: 97 INCLUSIONS
Luminaires, stores là où installés, rideau et rail dans l'escalier menant au sous-sol, support télé au salon, tablettes et crochets là où installés, hotte micro-ondes, lave-vaisselle, thermopompe murale, 2 tabourets (comptoir lunch), meuble télé blanc (2 éléments) au sous-sol, tête de lit en bois dans la chambre à coucher principale, aspirateur central et accessoires, bacs en bois pour fleurs et légumes/potager dans la cour et en façade. EXCLUSIONS
-- Exceptional location for this 1247 sq. ft. condo with TWO FLOORS of living space. This unit has THREE large bedrooms + TWO bathrooms + a family room + a large EXCLUSIVE BACKYARD. Abundant storage. CORNER unit offering optimal brightness. A one minute walk from PROMENADE ONTARIO with its many restaurants, shops and services. A 10-minute walk from MÉTRO PRÉFONTAINE. Completely renovated in 2014. Property located on a beautiful, quiet, homogeneous street just steps from the Promenade Ontario with its restaurants, shops and services.THE UNIT:* Bright corner unit of nearly 1250 square feet spread over 2 floors.
* Three large bedrooms; one on the ground floor with access to the backyard and 2 in the basement.
* The basement is particularly bright thanks to the generous size of its windows.
* For greater privacy, the basement bedrooms are at opposite ends of the building, separated by a multi-purpose family room.
* Open-plan living room, dining room and kitchen.
* Two bathrooms, one on the ground floor with separate bath and shower.
* Wood floors throughout, with the exception of the bathrooms, which feature polished porcelain.
* Plenty of storage space.
* Heat pump for added comfort.
* Central vacuum cleaner.
* 8.4 ft ceilings on the ground floor and 7.9 ft ceilings in the basement.
* Large, private, landscaped yard.
THE CO-OWNERSHIP:* Small co-ownership of 6 units with harmonious relationships.
* Sound management. * Projected contingency fund at the end of 2024 will be over $19,000.
* Annual charges for 2077A (24% share) are as follows:
- Municipal taxes: $2,977
- School taxes: $372
- Building insurance: $875
- Contingency fund contribution: $1,024
- Monthly charges for the unit are $438.* No right of first refusal.
* Financing with the Caisse Desjardins du Plateau Mont-Royal.
* Minimum 20% down payment required.
THE BUILDING:* Fully renovated in 2014 (list of work completed in 2014 available on request).
* Roof redone in 2021 (elastomer membrane). * Water inlet (private part) changed in September 2024.
LOCATION:* Quiet street a stone's throw from Promenade Ontario.
* Family environment.
* Numerous parks nearby.
* Walking distance to Pierre-Lorange pool and Francis-Bouillon arena. * 10-minute walk from Préfontaine metro station.WALK SCORE: 96
BIKE SCORE: 97 INCLUSIONS
Light fixtures, blinds where installed, curtain and track in staircase leading to basement, TV stand in living room, shelves and hooks where installed, microwave hood, dishwasher, wall-mounted heat pump, 2 stools (lunch counter), white TV stand (2 units) in basement, wooden headboard in master bedroom, central vacuum and accessories, wooden flower/vegetable/garden containers in yard and in front. EXCLUSIONS
--