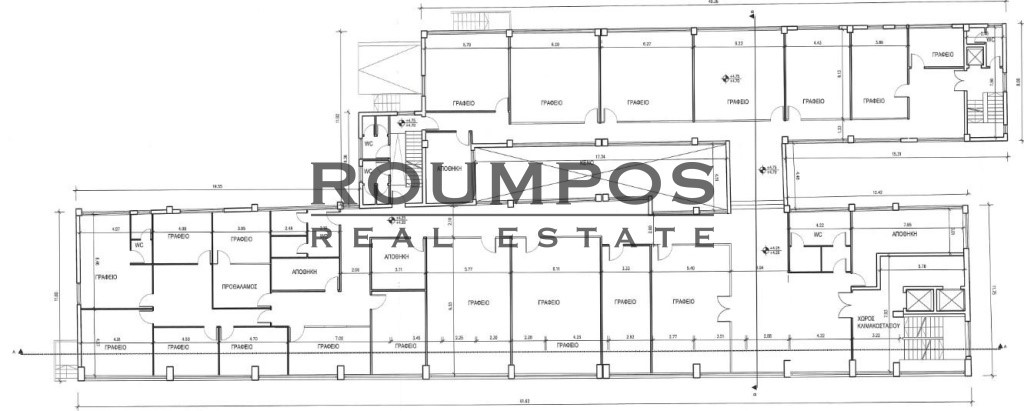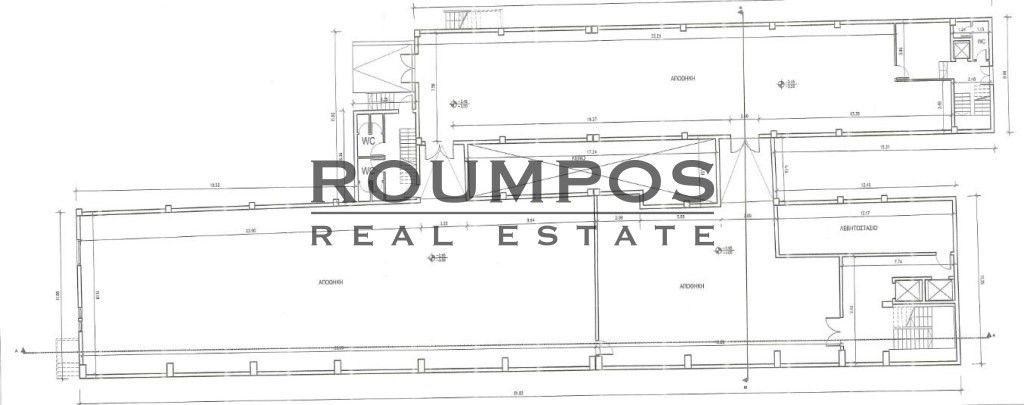FOTOGRAFIILE SE ÎNCARCĂ...
Birou & spațiu comercial de vânzare în Néon Psikhikón
27.375.355 RON
Birou & Spațiu comercial (De vânzare)
3.070 m²
teren 3.070 m²
Referință:
EDEN-T101448864
/ 101448864
Referință:
EDEN-T101448864
Țară:
GR
Oraș:
Chalandri
Cod poștal:
15231
Categorie:
Proprietate comercială
Tipul listării:
De vânzare
Tipul proprietății:
Birou & Spațiu comercial
Dimensiuni proprietate:
3.070 m²
Dimensiuni teren:
3.070 m²
Parcări:
1
PREȚ PROPRIETĂȚI IMOBILIARE PER M² ÎN ORAȘE DIN APROPIERE
| Oraș |
Preț mediu per m² casă |
Preț mediu per m² apartament |
|---|---|---|
| Periféreia Protevoúsis | - | 10.280 RON |
| Athínai | 13.626 RON | 10.912 RON |
| Glifádha | 14.492 RON | 16.011 RON |
| Attikí | 10.659 RON | 11.729 RON |
| Pelopónnisos | 7.974 RON | 7.598 RON |
| Nísoi Aiyaíou | 18.193 RON | - |
| Kríti | 9.938 RON | 8.484 RON |
| Elounda | 15.306 RON | - |
| Lasíthi | 7.623 RON | 7.452 RON |
| Mugla Ili | - | 984 RON |
| Plovdiv | 1.455 RON | - |
| Khaskovo | - | 2.344 RON |





Basement (feels like ground floor due to land slope) with a total area of 690 square meters. Storage space.
1st floor with a total area of 985 square meters.Building B (rear view)
2nd floor with a total area of 616 square meters.
1st floor with an area of 163 square meters, featuring a bathroom and kitchen. This level is accessible from the main entrance of Building B as well as from the ground floor of Building A.
Basement (feels like ground floor due to land slope) with a total area of 616 square meters, divided into two separate sections. The first section, 260 square meters, is used as office space, and the second section, 356 square meters, serves as storage/auxiliary space.
From the 1st floor of Building A, one can internally move to the 2nd floor of Building B.The surrounding area includes 17 exclusive parking spaces.Additional features: Internal and external stairs. 3 elevators, with 2 serving both buildings and the 3rd serving only Building B.Distances:
Holargos Metro: less than 200 meters
Syntagma Square: 7 km
Airport: 20 kmRoumpos Real Estate Vezi mai mult Vezi mai puțin Επί της Λεωφ. Μεσογείων διατίθεται προς, Επαγγελματικός Χώρος (γραφεία προβολής) συνολικής επιφάνειας, 3070 τ.μ.(2024 τ.μ κύριοι χώροι/ 1.046 τ.μ Βοηθητικοί), κατασκευής 1969 με εκ βάθρων ανακαίνιση το 2007.
Το ακίνητο αναπτύσσεται σε 2 κτίρια εκ των οποίων, πωλείται μέρος του Α κτιρίου και εξ ολοκλήρου το Β κτίριο.
Αναλυτικά:
Α Κτίριο (επι της Λεωφ. Μεσογείων)
• Υπόγειο (Αίσθηση Ισόγειου λόγω κλήσης εδάφους) συνολικής επιφάνειας 690 τ.μ . Αποθηκευτικός χώρος.
• 1ος όροφος συνολικής επιφάνειας 985 τ.μ. Β Κτίριο (πίσω όψη)
• 2ος όροφος, συνολικής επιφάνειας 616 τ.μ
• 1ος όροφος επιφάνειας 163 τ.μ όπου διαθέτει μπάνιο και κουζίνα. Στο συγκεκριμένο επίπεδο υπάρχει πρόσβαση από την βασική είσοδο του Β κτιρίου αλλά και από το Ισόγειο του Α κτιρίου.
• Υπόγειο (Αίσθηση Ισόγειου λόγω κλήσης εδάφους)- συνολικής επιφάνειας 616 τ.μ το οποίο διαιρείται σε 2 ξεχωριστά τμήματα. Το 1ο τμήμα 260 τ.μ χρησιμοποιείται ως χώρος γραφείων και το 2ο 356 τ.μ ως αποθηκευτικός / βοηθητικός χώρος.
*Από τον 1ο όροφο του Α κτιρίου μεταφερόμαστε εσωτερικά στον 2ο όροφο του Β κτιρίου.
Ο περιβάλλον χώρος διαθέτει 17 θέσεις στάθμευσης αποκλειστικής χρήσης. Επιπλέον χαρακτηριστικά: Εσωτερική και εξωτερική σκάλα. 3 ανελκυστήρες, όπου οι 2 εξυπηρετούν και τα 2 κτήρια ενώ ο 3ος εξυπηρετεί μόνο το Β κτίριο.Αποστάσεις από:
Metro Χολαργός: μικρότερη από 200 μέτρα
Σύνταγμα: 7 χλμ Αεροδρόμιο: 20 χλμ Roumpos Real Estate On Mesogeion Avenue, a commercial space (high-visibility office space) with a total area of 3,070 square meters (2,024 square meters of main spaces / 1,046 square meters of auxiliary spaces) is available. The property was constructed in 1969 and underwent a complete renovation in 2007.The property is developed in two buildings, of which part of Building A and the entirety of Building B are for sale.Details:Building A (on Mesogeion Avenue)
Basement (feels like ground floor due to land slope) with a total area of 690 square meters. Storage space.
1st floor with a total area of 985 square meters.Building B (rear view)
2nd floor with a total area of 616 square meters.
1st floor with an area of 163 square meters, featuring a bathroom and kitchen. This level is accessible from the main entrance of Building B as well as from the ground floor of Building A.
Basement (feels like ground floor due to land slope) with a total area of 616 square meters, divided into two separate sections. The first section, 260 square meters, is used as office space, and the second section, 356 square meters, serves as storage/auxiliary space.
From the 1st floor of Building A, one can internally move to the 2nd floor of Building B.The surrounding area includes 17 exclusive parking spaces.Additional features: Internal and external stairs. 3 elevators, with 2 serving both buildings and the 3rd serving only Building B.Distances:
Holargos Metro: less than 200 meters
Syntagma Square: 7 km
Airport: 20 kmRoumpos Real Estate Sur Leof. Mesogeion est à la disposition de, Espace Commercial (bureaux d’affichage) d’une superficie totale, 3070 m² (2024 m² surfaces principales / 1.046 m² auxiliaires), construit en 1969 avec une rénovation complète en 2007.
La propriété est développée en 2 bâtiments dont, une partie du bâtiment A et du bâtiment B est à vendre.
Analytiquement:
Bâtiment A (sur l’avenue Mesogeion)
• Sous-sol (sensation de rez-de-chaussée due à l’appel du sol) d’une superficie totale de 690 m² Stockage.
• 1er étage d’une superficie totale de 985 m² Bâtiment B (élévation arrière)
• 2ème étage, surface totale 616 m²
• 1er étage de 163 m² avec salle de bain et cuisine. À ce niveau, on y accède par l’entrée principale du bâtiment B mais aussi par le rez-de-chaussée du bâtiment A.
• Sous-sol (sensation de rez-de-chaussée due à l’appel du sol) - superficie totale de 616 m² divisée en 2 sections distinctes. La 1ère section de 260 m² est utilisée comme espace de bureau et la 2ème de 356 m² comme espace de stockage / auxiliaire.
*Du 1er étage du bâtiment A, nous sommes transférés à l’intérieur au 2ème étage du bâtiment B.
Les environs disposent de 17 places de parking à usage exclusif. Caractéristiques supplémentaires : Escalier intérieur et extérieur. 3 ascenseurs, dont 2 desservent les 2 bâtiments tandis que le 3ème ne dessert que le bâtiment B.Distances à partir de :
Métro Holargos : moins de 200 mètres
Syntagma : 7 km Aéroport : 20 km Roumpos Immobilier