1.692.409 RON
1.607.291 RON
1.607.291 RON
1.991.064 RON







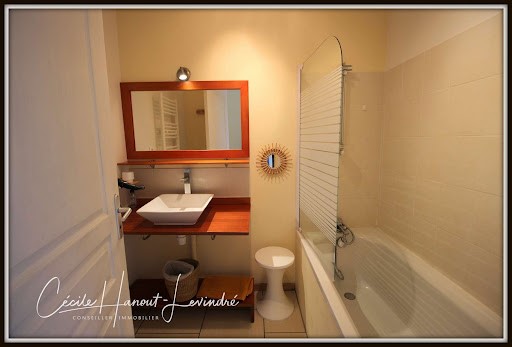

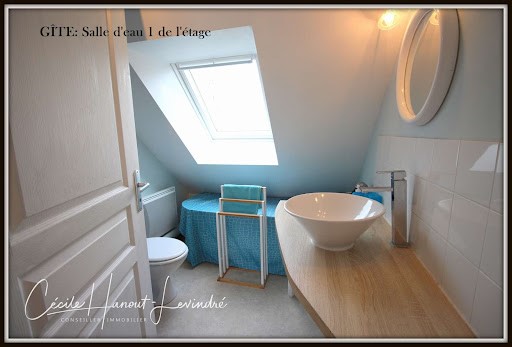

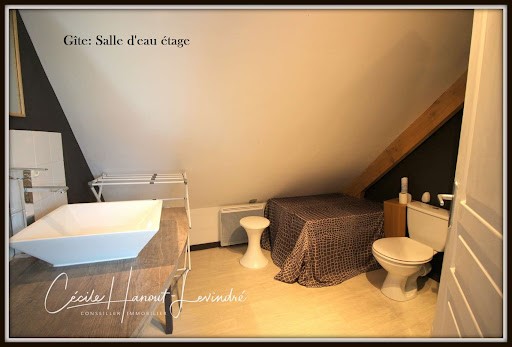
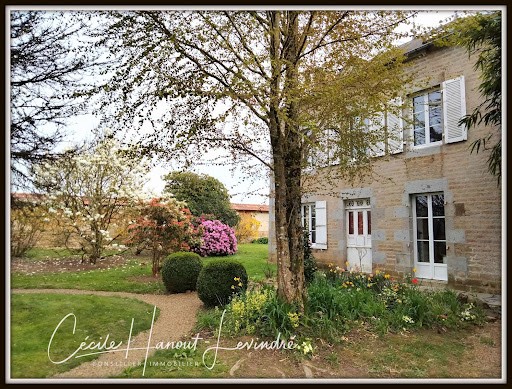


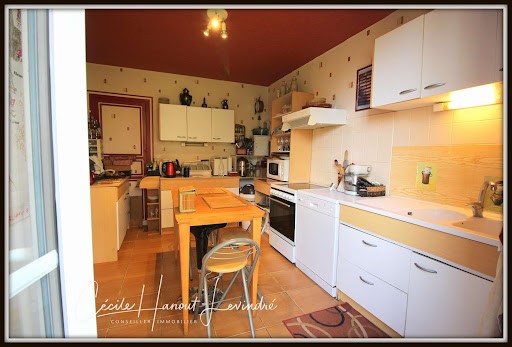

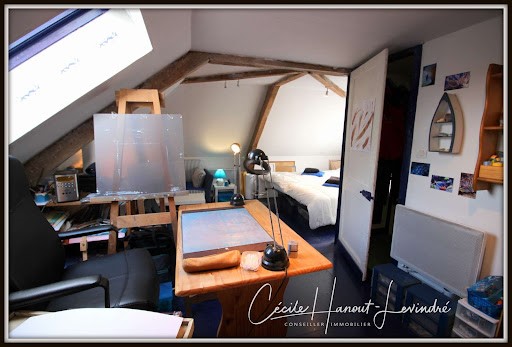
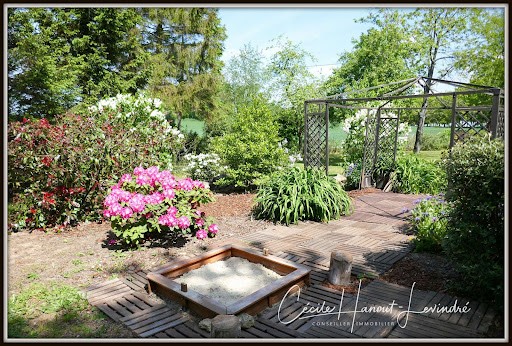




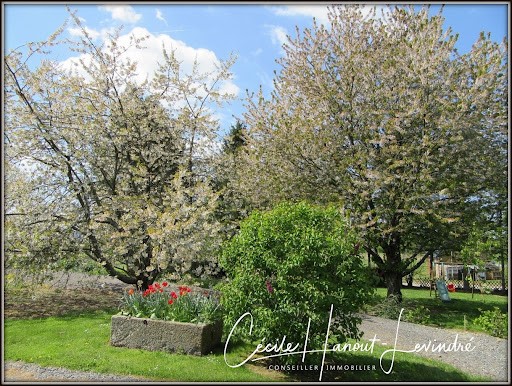
La maison prinicpale de 126 m2 (y compris la buanderie et l'espace détente) est typique des maisons bourgeoises du XIXème. Hauteur sous plafond, cheminée en marbre (insert installé en 2022) et tomettes de ciment au sol vous charmeront. Le séjour de 31m2 bénéficie d'une triple exposition, et est baigné de lumière. La cuisine (11,50 m2) est ouverte sur le jardin.
A 1er étage, on trouvera les trois chambres dont une de 20,60 m2, et la salle d'eau, et au 2ème étage ont été aménagées une salle de bains, et une grande chambre-bureau.
Le gîte (118 m2) a été entièrement restauré en 2012. L'espace de vie de près de 45 m2 est agréable avec sa cuisine ouverte et sa baie vitrée donnant sur la terrasse au Sud. Le Rez-de-chaussée compte également deux belles chambres avec salle d'eau et salle de bains. A l'étage, les deux chambres avec chacune sa salle d'eau sont vastes et agréables. Le gîte de 15 couchages est vendu meublé et équipé - prêt à louer.
Une dépendance en pierre complète cet ensemble immobilier, avec une partie buanderie / chaufferie, pièce aménagée, et anciennes écuries.
Détails complémentaires: Terrain clos - Puits sur le terrain. Maison principale: Chauffage central / Pompe à chaleur de 2022. Maison reliée à la Fibre.
Classement DPE maison principale: D. GES: B.
Vidéo sur demande.
Les informations sur les risques auxquels ce bien est exposé sont disponibles sur le site Géorisques : ... EXPERTIMO est le leader français des réseaux dédiés aux mandataires expérimentés - Annonce rédigée et publiée par un Agent Mandataire - Just 2 km from the town centre of Vire, this property complex is located in the heart of a wooded park, which is very well flowered in spring, of around 2,500 m2 (+ land: 2,780 m2). The main house of 126 m2 (including the laundry room and relaxation area) is typical of 19th century bourgeois houses. High ceilings, marble fireplace (insert installed in 2022) and cement floor tiles will charm you. The 31m2 living room benefits from triple exposure, and is bathed in light. The kitchen (11.50 m2) opens onto the garden. On the first floor, there are three bedrooms, one of which is 20.60 m2, and the shower room, and on the second floor there is a bathroom and a large bedroom-office. The cottage (118 m2) was completely restored in 2012. The living space of almost 45 m2 is pleasant with its open kitchen and bay window overlooking the terrace to the South. The ground floor also has two beautiful bedrooms with shower room and bathroom. Upstairs, the two bedrooms, each with its own shower room, are spacious and pleasant. The cottage sleeps 15 and is sold furnished and equipped - ready to rent. A stone outbuilding completes this property complex, with a laundry/boiler room, converted room, and old stables. Additional details: Enclosed land - Well on the land. Main house: Central heating / Heat pump from 2022. House connected to Fiber. DPE classification of main house: D. GES: B. Video on demand. EXPERTIMO est le leader français des réseaux dédiés aux mandataires expérimentés