7.913.085 RON
9.406.120 RON
9.928.683 RON
10.451.245 RON
10.451.245 RON
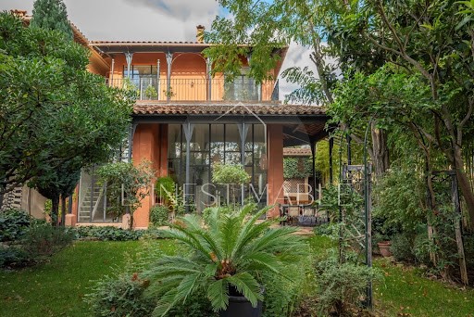
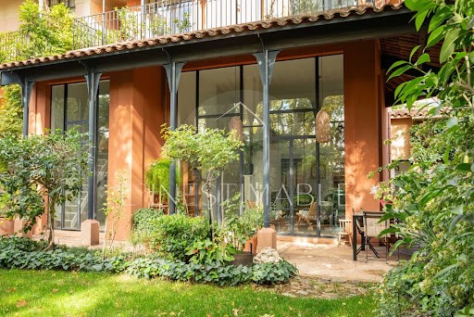
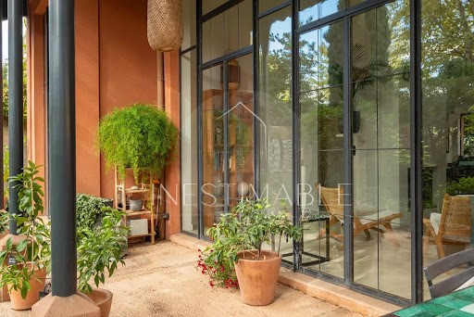
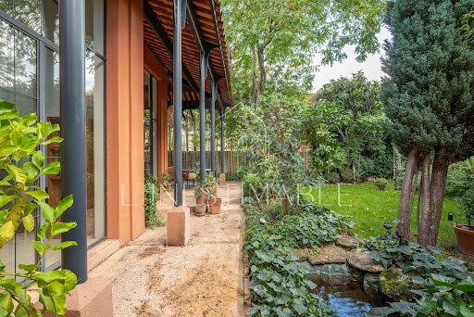
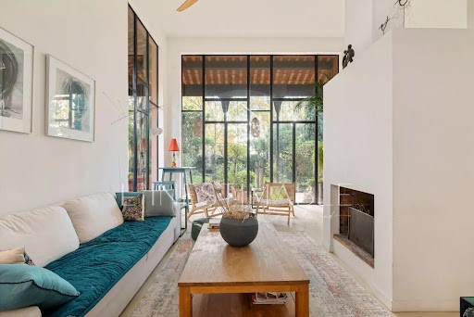
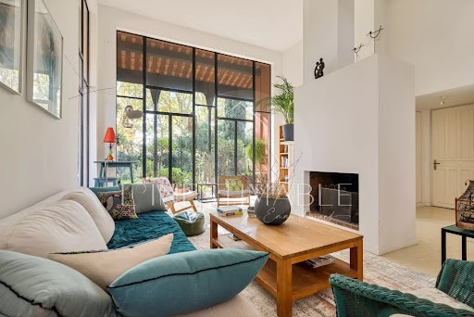
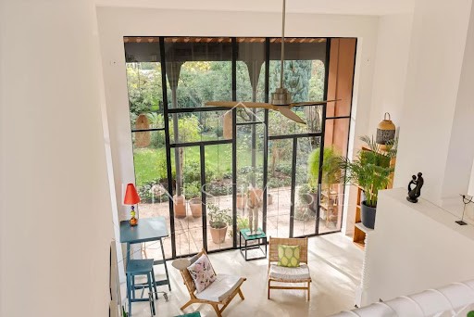
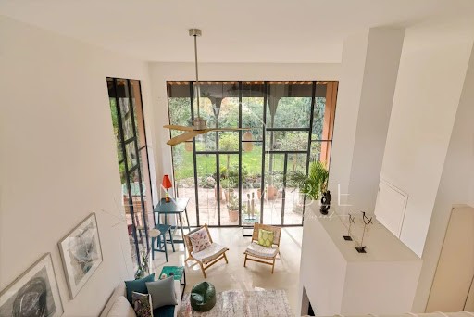
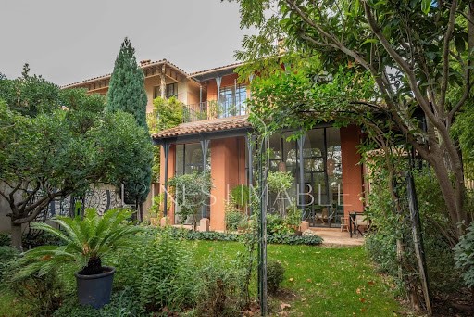
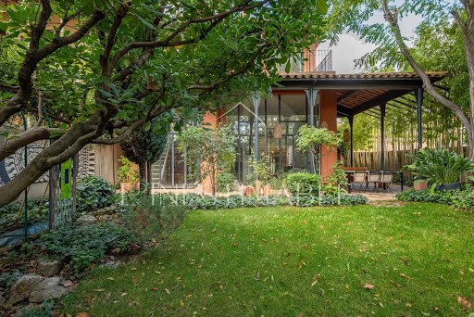
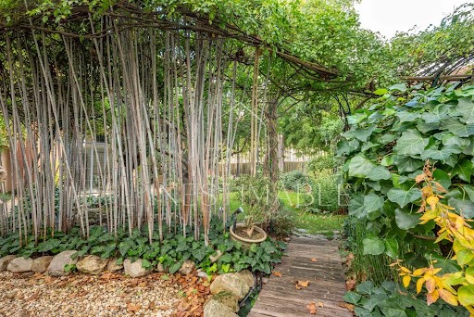
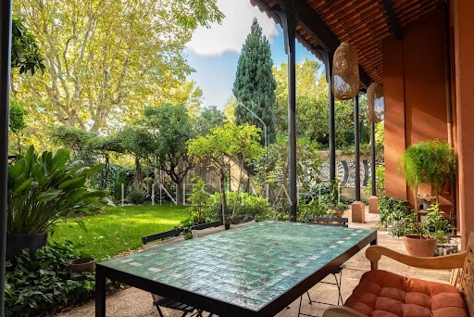
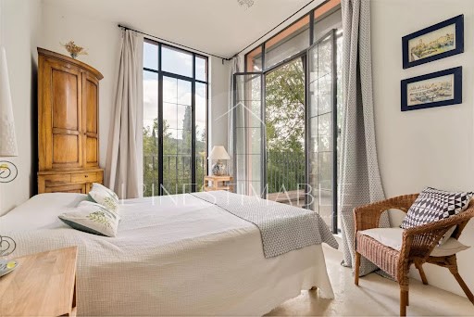
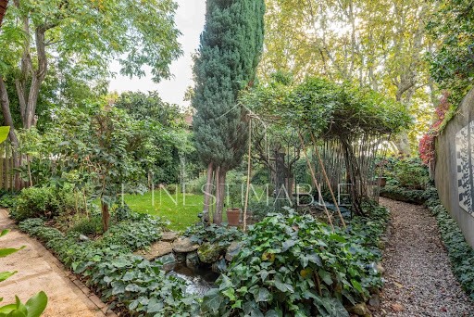
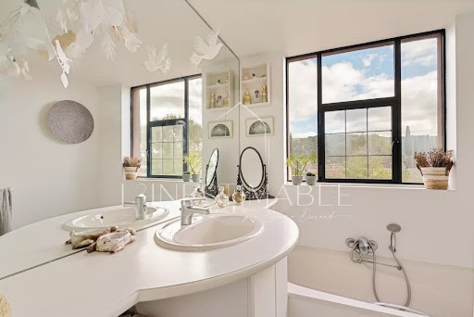
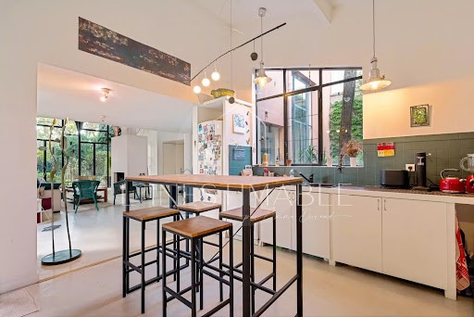
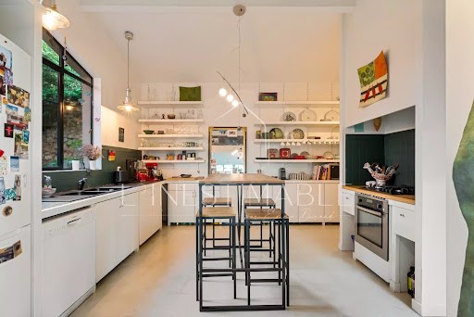
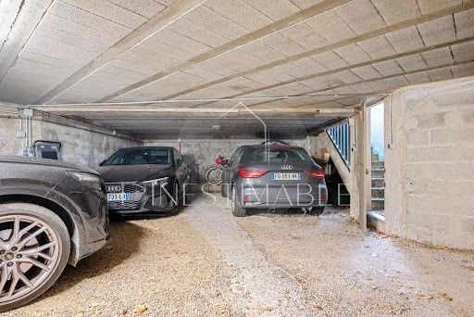
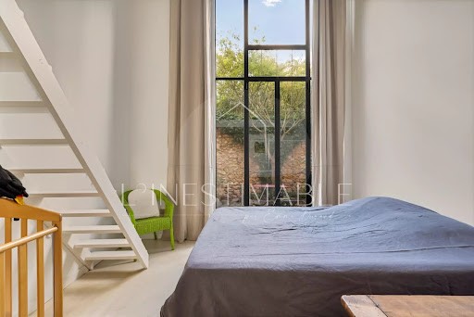
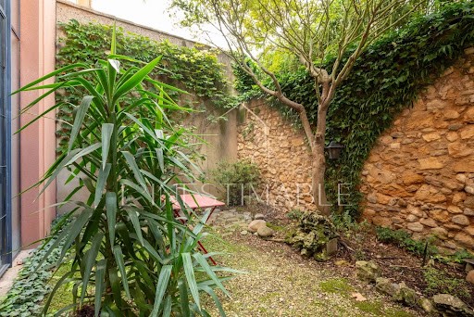
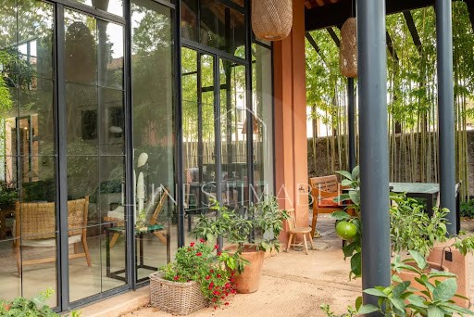
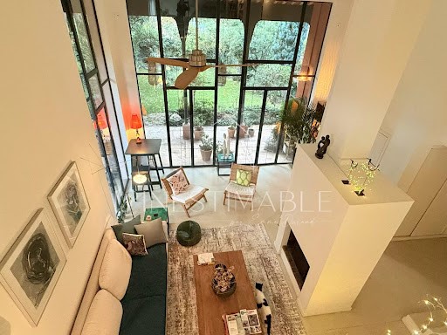
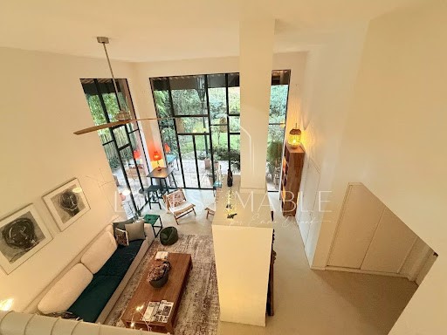
Entre le Parc de la Torse et le Cours Mirabeau, se trouve cette superbe villa d’architecte, d’environ 200m2 avec jardin et garage (2 voitures et il est possible de louer un box fermé supplémentaire à quelques mètres).
Niché dans un écrin de verdure, en plein cœur du centre ville, cette villa d’architecte se démarque par ses grandes baies vitrées, à tous les étages, apportant une grande luminosité à l’ensemble des pièces.
La maison est composée au rez de chaussée d’une chambre de plein pied avec mezzanine, un bureau avec Mezzanine (les deux pièces ayant un accès indépendant peuvent être des bureaux). Une grande pièces de vie, ouverte de toute part sur l’extérieur, avec cheminée, salle à manger, cuisine équipée, et cellier. La salle à manger donne accès à un petit patios.
Au demi étage une salle télé. Au premier étage une suite parentale avec salle d’eau, une chambre, une salle de bains. Les deux chambres ont accès à une large terrasse avec une vue dégagée.
Au deuxième, une chambre supplémentaire/espace de stockage).
Un atelier dans le jardin complète ce bien, ainsi qu’un garage pour deux voitures.
Un bien rare de par son emplacement et ses qualités architecturales. The agency L’Inestimable presents to you in co-exclusivity this superb architect villa, located in the heart of a highly sought-after neighborhood.Between the Parc de la Torse and the Cours Mirabeau, lies this superb architect villa of approximately 200m2 with a garden and garage (for 2 cars, and it is possible to rent an additional closed box just a few meters away).Nestled in a green setting, right in the city center, this architect villa stands out for its large bay windows at all levels, bringing great brightness to all the rooms.The house consists on the ground floor of a ground-level bedroom with a mezzanine, an office with a mezzanine (both rooms having independent access can be used as offices). A large living room, open on all sides to the outside, with a fireplace, dining room, equipped kitchen, and pantry. The dining room provides access to a small patio.On the half floor, there is a TV room. On the first floor, there is a master suite with a shower room, one bedroom, and a bathroom. Both bedrooms have access to a wide terrace with an open view.On the second floor, there is an additional bedroom/storage space.A workshop in the garden completes this property, as well as a garage for two cars.A rare property due to its location and architectural qualities.This description has been automatically translated from French.