8.207.089 RON
5.471.393 RON
5.968.792 RON
5.720.092 RON
6.207.598 RON
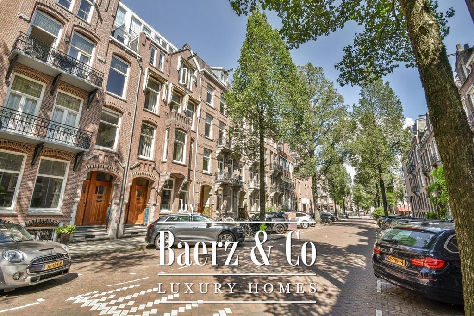
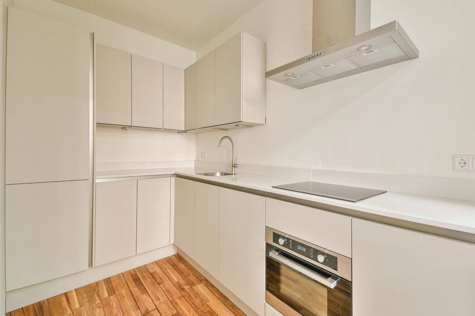

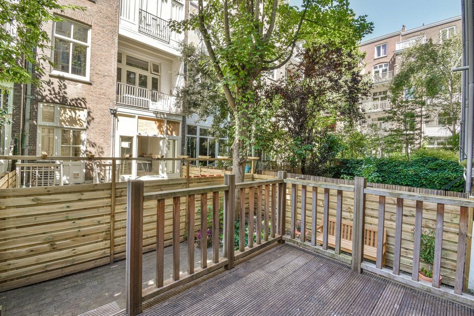





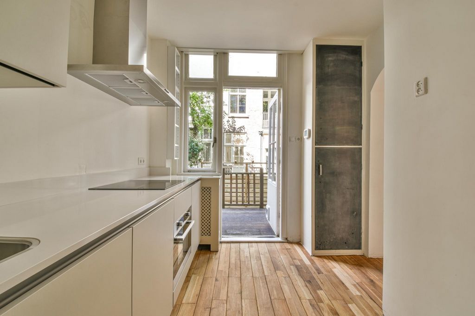
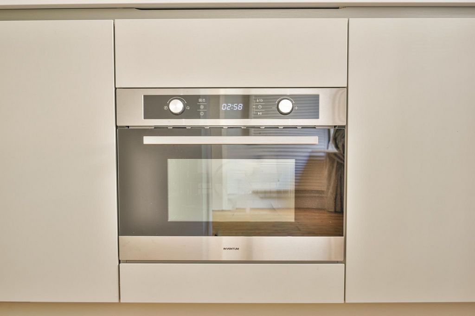
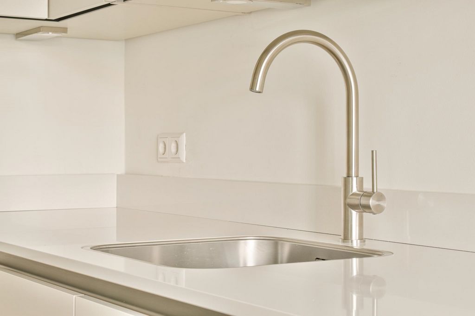
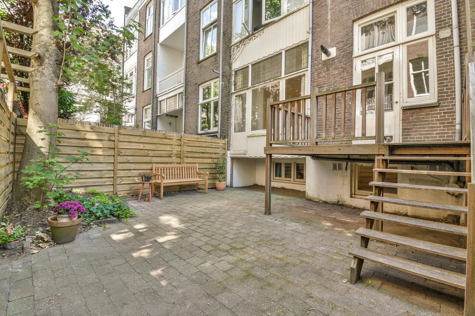
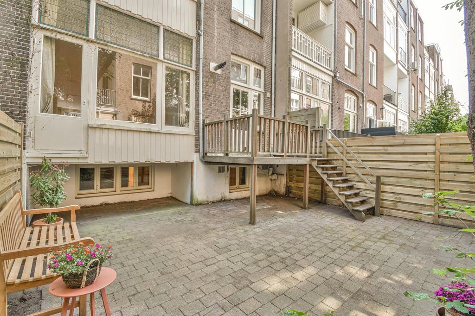

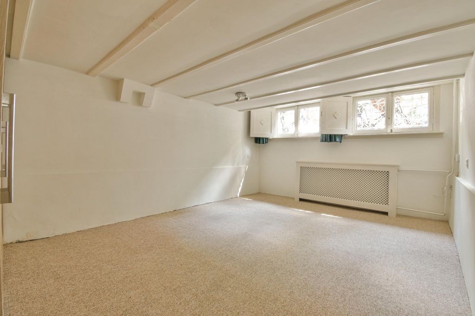
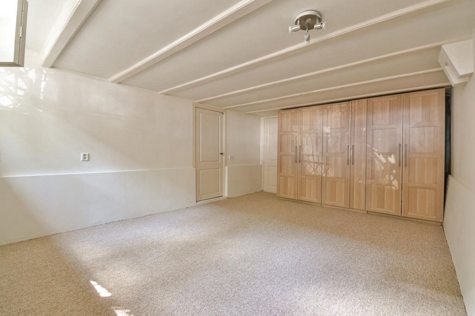
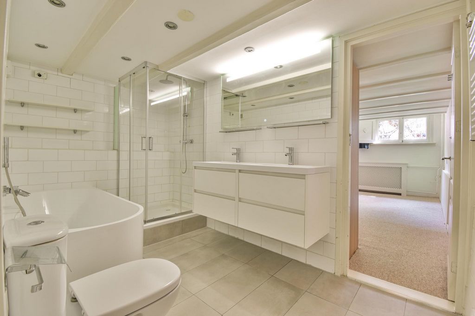
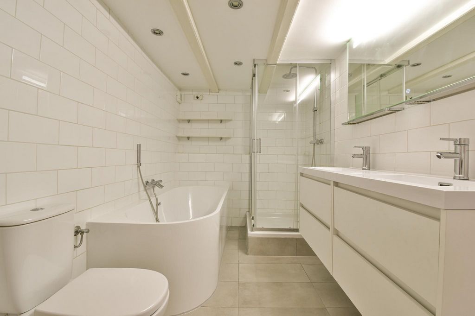

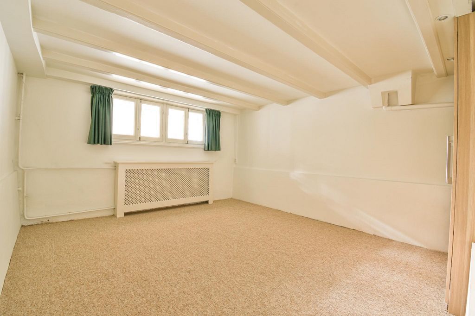



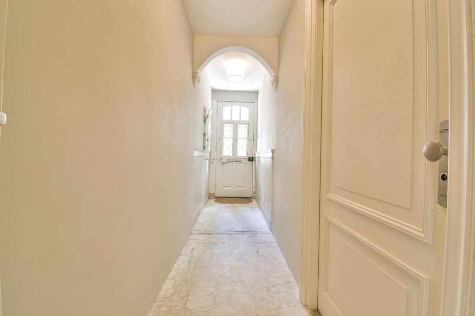

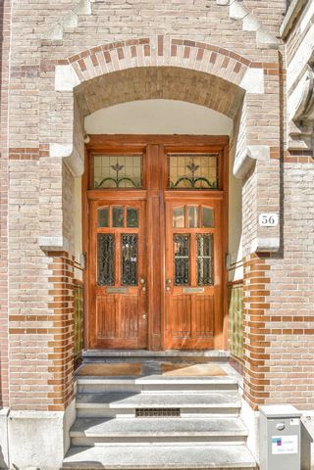

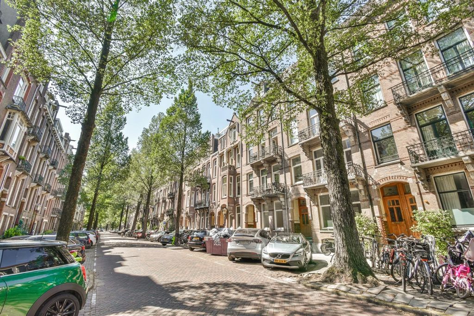
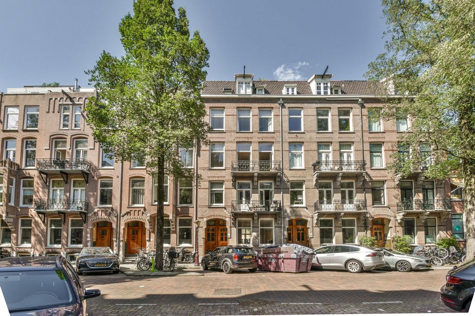

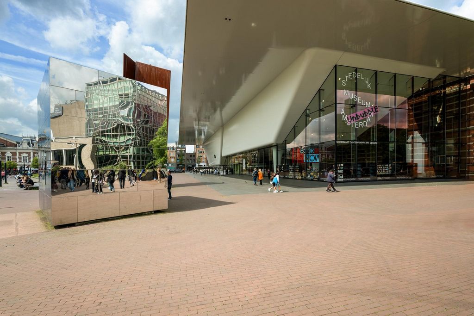

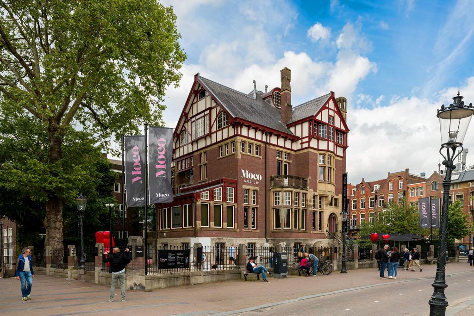
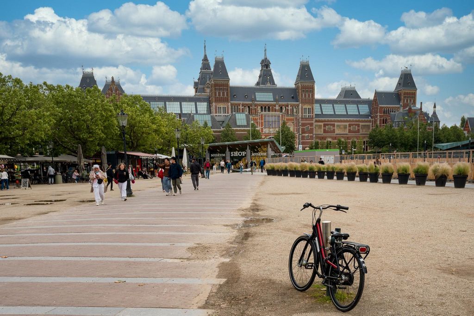




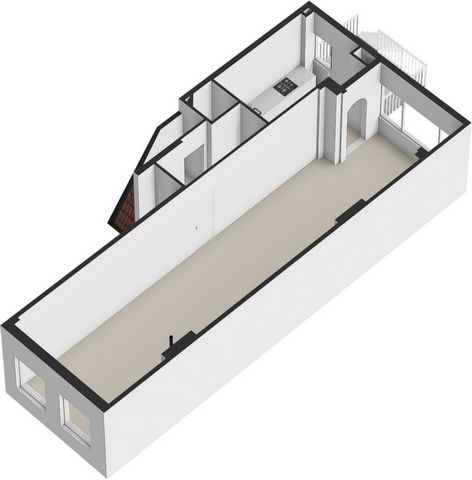


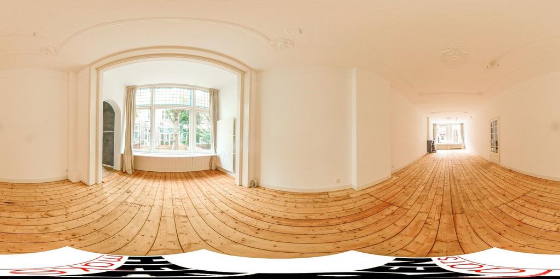


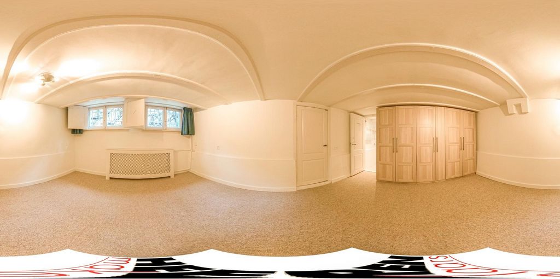
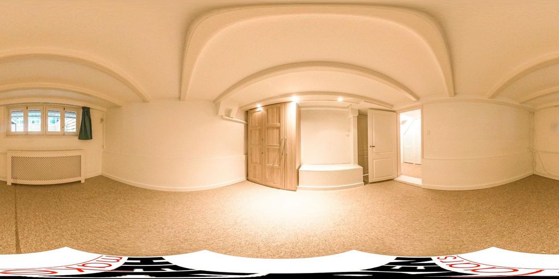


Accessibility is also excellent, reaching the A9 and A10 motorways within minutes. There is also very good accessibility by public transport with various tram and bus stops just around the corner. Parking is available in the street via the permit system, or in the public car park under Museumplein.Layout Ground floorNeat communal hallway. After entering the appartement through the hall with separate toilet, you reach the spacious living room. At the front, the living room area. An authentic mantelpiece and ceiling ornaments give this room a special atmosphere. The completely renovated half-open kitchen is situated at the rear and has a fridge, freezer, induction hob, sink and dishwasher. Via the kitchen, you reach the terrace, which provides access to the spacious back garden (approx. 32m²) via a staircase. The dining area is also located at the rear. Large windows provide this room with plenty of natural light. Basement Landing with storage space provides access to all rooms. At the front, you will find a spacious bedroom with built-in closets. A second well-sized bedroom is located at the rear. Both rooms have access to the centrally located bathroom equipped with a bathtub, shower, double washbasin and toilet. At the rear you will find a third bedroom and at the front the laundry room with the necessary connections for a washing mDetails- Flat right approx. 145m² (NEN 2580 report available)
- Three bedrooms
- Spacious backyard, approx. 32m²
- Spacious living room with fully renovated half open kitchen
- Located on private land, so no ground lease
- Energy label C
- Sufficient storage space
- Active owner's association
- Service costs are € 185,- per month
- Delivery in consultation, can be soonThis information has been compiled by us with due care. However, no liability is accepted by us for any incompleteness, inaccuracy, or otherwise, nor for any consequences thereof. All specified measurements and surface areas are indicative. The buyer has their own duty to investigate all matters that are important to them. The real estate agent acts as the seller's advisor with respect to this property. We recommend engaging a qualified (NVM) real estate agent to guide you through the purchasing process. If you have specific requirements regarding the property, we advise you to communicate these to your purchasing agent in a timely manner and to independently investigate them (or have them investigated). If you do not engage a qualified representative, you are deemed by law to be sufficiently knowledgeable to assess all matters of importance. The NVM terms and conditions apply. Vezi mai mult Vezi mai puțin Frans van Mierisstraat 56H, 1071RW Ámsterdam En la hermosa Frans van Mierisstraat, ofrecemos este apartamento doble en planta baja (aprox. 145 m²) prácticamente decorado ubicado en un terreno privado. El piso se distribuye en dos plantas y cuenta con un amplio salón con cocina semiabierta, un precioso patio trasero, tres dormitorios y espacio de almacenamiento más que suficiente. En resumen, ¡un apartamento encantador en una hermosa ubicación en Ámsterdam Oud-Zuid!Accesibilidad La Frans van Mierisstraat es una calle tranquila en un barrio acogedor para los niños, a la vuelta de la esquina de la Van Baerlestraat, la Lairessestraat y la Museumplein. La ubicación de esta casa se puede llamar ideal, con todas las comodidades a tiro de piedra. En las inmediaciones hay una gran variedad de tiendas, tiendas especializadas, empresas de catering, restaurantes y acogedoras cafeterías. En las inmediaciones se encuentran el Vondelpark para la relajación diaria, el Concertgebouw y varios museos de renombre, así como varias escuelas.
La accesibilidad también es excelente, llegando a las autopistas A9 y A10 en cuestión de minutos. También hay muy buena accesibilidad en transporte público, con varias paradas de tranvía y autobús a la vuelta de la esquina. Se puede aparcar en la calle a través del sistema de permisos, o en el aparcamiento público de Museumplein.Diseño Planta bajaPasillo comunal ordenado. Después de entrar en el apartamento a través del vestíbulo con aseo separado, se llega a la amplia sala de estar. Al frente, la zona de salón. Una repisa de chimenea auténtica y adornos en el techo le dan a esta habitación un ambiente especial. La cocina semiabierta completamente renovada está situada en la parte trasera y cuenta con nevera, congelador, placa de inducción, fregadero y lavavajillas. A través de la cocina, se llega a la terraza, que da acceso al amplio jardín trasero (aprox. 32m²) a través de una escalera. La zona de comedor también se encuentra en la parte trasera. Los grandes ventanales proporcionan a esta estancia mucha luz natural. Sótano El rellano con espacio de almacenamiento proporciona acceso a todas las habitaciones. En la parte delantera, encontrará un amplio dormitorio con armarios empotrados. Un segundo dormitorio de buen tamaño se encuentra en la parte trasera. Ambas habitaciones tienen acceso al céntrico cuarto de baño equipado con bañera, ducha, lavabo doble e inodoro. En la parte trasera se encuentra un tercer dormitorio y en la parte delantera el lavadero con las conexiones necesarias para un lavado mDetalles- Piso derecho aprox. 145m² (informe NEN 2580 disponible)
- Tres dormitorios
- Amplio patio trasero, aprox. 32m²
- Amplio salón comedor con cocina semiabierta totalmente renovada
- Ubicado en terreno privado, por lo que no hay arrendamiento de terreno
- Etiqueta energética C
- Suficiente espacio de almacenamiento
- Comunidad de propietarios activos
- Los costes del servicio son de 185 € al mes
- Entrega en consulta, puede ser prontoEsta información ha sido recopilada por nosotros con el debido cuidado. Sin embargo, no aceptamos ninguna responsabilidad por cualquier incompletitud, inexactitud u otro tipo, ni por las consecuencias de los mismos. Todas las medidas y superficies especificadas son orientativas. El comprador tiene su propio deber de investigar todos los asuntos que sean importantes para él. El agente inmobiliario actúa como asesor del vendedor con respecto a esta propiedad. Le recomendamos que contrate a un agente inmobiliario cualificado (NVM) para que le guíe en el proceso de compra. Si tiene requisitos específicos con respecto a la propiedad, le recomendamos que se los comunique a su agente de compras de manera oportuna y que los investigue de forma independiente (o haga que se investiguen). Si no contrata a un representante calificado, la ley considera que tiene el conocimiento suficiente para evaluar todos los asuntos de importancia. Se aplican los términos y condiciones de NVM. Frans van Mierisstraat 56H, 1071RW Amsterdam Aan de prachtige Frans van Mierisstraat bieden wij dit praktisch ingedeelde, dubbele benedenhuis (ca. 145m²) gelegen op eigen grond aan! Het appartement is verdeeld over twee verdiepingen en beschikt over een ruime living met half open keuken, een heerlijke achtertuin, drie slaapkamers en meer dan voldoende opbergmogelijkheden. Kortom, een heerlijk appartement op een prachtige locatie in Amsterdam Oud-Zuid!Bereikbaarheid De Frans van Mierisstraat is een rustige straat in een kindvriendelijke buurt, om de hoek van de Van Baerlestraat, de Lairessestraat en het Museumplein. De ligging van deze woning is ideaal te noemen, werkelijk alle voorzieningen zijn op steenworp afstand gelegen. In de directe omgeving is een diversiteit aan winkels, speciaalzaken, traiteurs, fijne restaurants en gezellige cafés. Het Vondelpark voor de dagelijkse ontspanning, het Concertgebouw en de diverse bekende musea liggen in de directe nabijheid, evenals diverse scholen.
Ook de bereikbaarheid is uitstekend, binnen enkele minuten bereikt u de uitvalswegen A9 en A10. Daarnaast is er een zeer goede bereikbaarheid met het openbaar vervoer met diverse tram- en bushaltes om de hoek gelegen. Parkeren kan in de straat middels het vergunningstelsel, of in de openbare parkeergarage onder het Museumplein.Indeling Bel-etageNette gemeenschappelijk hal. Entree, via de hal met separaat toilet bereikt u de ruime living. Aan de voorzijde, het woonkamer gedeelte. Een authentieke schouw en plafondornamenten geven deze ruimte bijzonder veel sfeer. De geheel vernieuwde half open keuken is aan de achterzijde gesitueerd en beschikt over een koelkast, vriezer, inductiekookplaat, spoelbak en vaatwasser. Via de keuken heeft u toegang tot het terras die middels een trap toegang verleent tot de ruime achtertuin (ca. 32m²). Het eetkamergedeelte is tevens aan de achterzijde gelegen. Grote raampartijen voorzien deze ruimte van bijzonder veel daglicht. Souterrain Overloop met bergruimte biedt toegang tot alle vertrekken. Aan de voorzijde treft u een ruime slaapkamer voorzien van ingebouwde kasten. Een tweede goed bemeten slaapkamer is aan de achterzijde gelegen. Beiden vertrekken hebben toegang tot de centraal gelegen badkamer uitgerust met een ligbad, douche, dubbele wastafel en toilet. Aan de achterzijde treft u een derde slaapkamer en aan de voorzijde de wasruimte met de benodigde aansluitingen voor een wasmachine en droger.Bijzonderheden- Appartementsrecht ca. 145m² (NEN 2580 rapport aanwezig)
- Drie slaapkamers
- Ruime achtertuin, ca. 32m²
- Riante living met geheel vernieuwde half open keuken
- Gelegen op eigen grond, dus géén erfpacht
- Energielabel C
- Voldoende bergruimte
- Actieve VvE. Servicekosten bedragen € 185,- per maand
- Oplevering in overleg, kan snel Deze informatie is door ons met de nodige zorgvuldigheid samengesteld. Onzerzijds wordt echter geen enkele aansprakelijkheid aanvaard voor enige onvolledigheid, onjuistheid of anderszins, dan wel de gevolgen daarvan. Alle opgegeven maten en oppervlakten zijn indicatief. Koper heeft zijn eigen onderzoek plicht naar alle zaken die voor hem of haar van belang zijn. Met betrekking tot deze woning is de makelaar adviseur van verkoper. Wij adviseren u een deskundige (NVM-)makelaar in te schakelen die u begeleidt bij het aankoopproces. Indien u specifieke wensen heeft omtrent de woning, adviseren wij u deze tijdig kenbaar te maken aan uw aankopend makelaar en hiernaar zelfstandig onderzoek te (laten) doen. Indien u geen deskundige vertegenwoordiger inschakelt, acht u zich volgens de wet deskundige genoeg om alle zaken die van belang zijn te kunnen overzien. Frans van Mierisstraat 56H, 1071RW Amsterdam On the beautiful Frans van Mierisstraat, we offer this practically laid-out, double ground floor apartment (approx. 145m²) located on private ground! The flat is spread over two floors and features a spacious living room with half-open kitchen, a lovely backyard, three bedrooms and more than enough storage space. In short, a lovely flat in a beautiful location in Amsterdam Oud-Zuid!Accessibility The Frans van Mierisstraat is a quiet street in a child-friendly neighbourhood, around the corner from the Van Baerlestraat, the Lairessestraat and the Museumplein. The location of this house can be called ideal, with all amenities just a stone's throw away. The immediate vicinity offers a diversity of shops, specialty shops, caterers, fine restaurants and cosy cafés. The Vondelpark for daily relaxation, the Concertgebouw and various well-known museums are in the immediate vicinity, as well as various schools.
Accessibility is also excellent, reaching the A9 and A10 motorways within minutes. There is also very good accessibility by public transport with various tram and bus stops just around the corner. Parking is available in the street via the permit system, or in the public car park under Museumplein.Layout Ground floorNeat communal hallway. After entering the appartement through the hall with separate toilet, you reach the spacious living room. At the front, the living room area. An authentic mantelpiece and ceiling ornaments give this room a special atmosphere. The completely renovated half-open kitchen is situated at the rear and has a fridge, freezer, induction hob, sink and dishwasher. Via the kitchen, you reach the terrace, which provides access to the spacious back garden (approx. 32m²) via a staircase. The dining area is also located at the rear. Large windows provide this room with plenty of natural light. Basement Landing with storage space provides access to all rooms. At the front, you will find a spacious bedroom with built-in closets. A second well-sized bedroom is located at the rear. Both rooms have access to the centrally located bathroom equipped with a bathtub, shower, double washbasin and toilet. At the rear you will find a third bedroom and at the front the laundry room with the necessary connections for a washing mDetails- Flat right approx. 145m² (NEN 2580 report available)
- Three bedrooms
- Spacious backyard, approx. 32m²
- Spacious living room with fully renovated half open kitchen
- Located on private land, so no ground lease
- Energy label C
- Sufficient storage space
- Active owner's association
- Service costs are € 185,- per month
- Delivery in consultation, can be soonThis information has been compiled by us with due care. However, no liability is accepted by us for any incompleteness, inaccuracy, or otherwise, nor for any consequences thereof. All specified measurements and surface areas are indicative. The buyer has their own duty to investigate all matters that are important to them. The real estate agent acts as the seller's advisor with respect to this property. We recommend engaging a qualified (NVM) real estate agent to guide you through the purchasing process. If you have specific requirements regarding the property, we advise you to communicate these to your purchasing agent in a timely manner and to independently investigate them (or have them investigated). If you do not engage a qualified representative, you are deemed by law to be sufficiently knowledgeable to assess all matters of importance. The NVM terms and conditions apply.