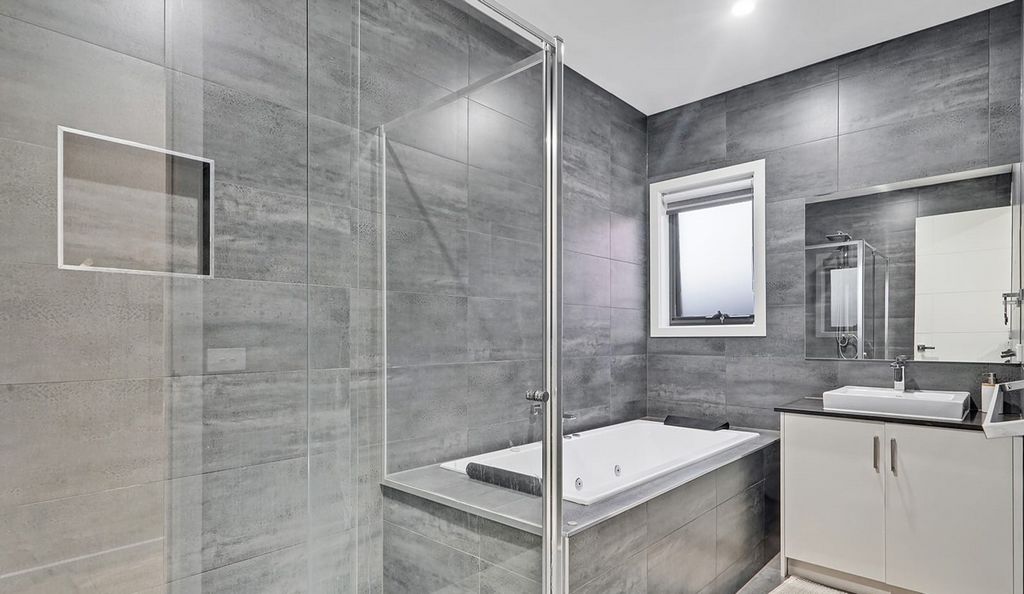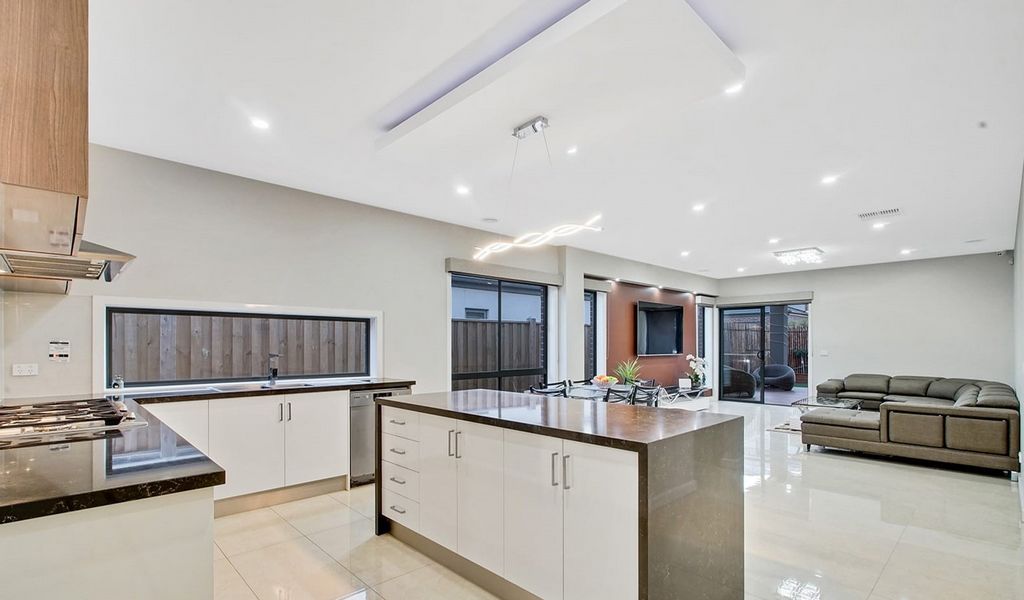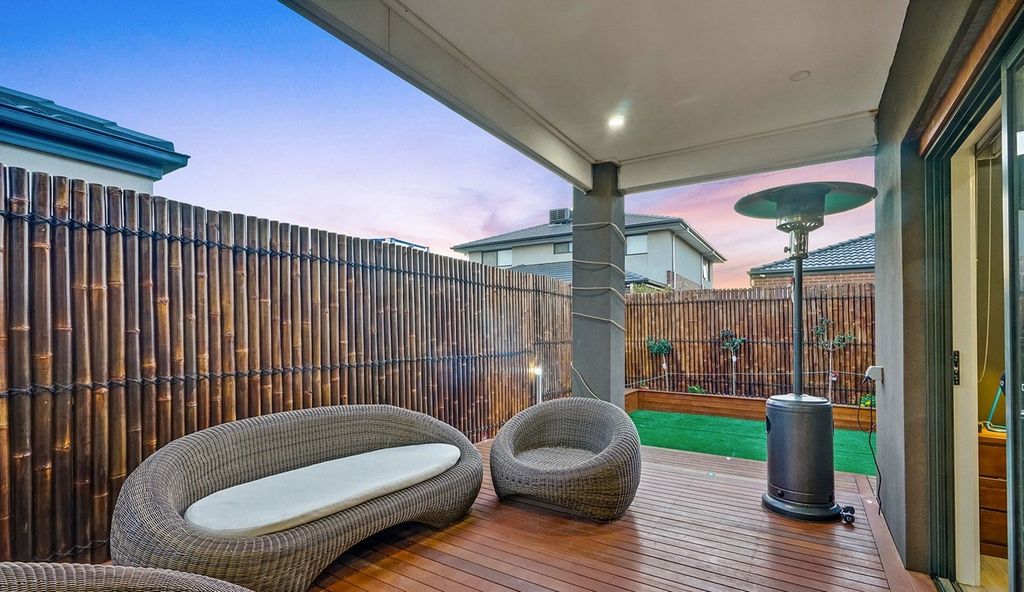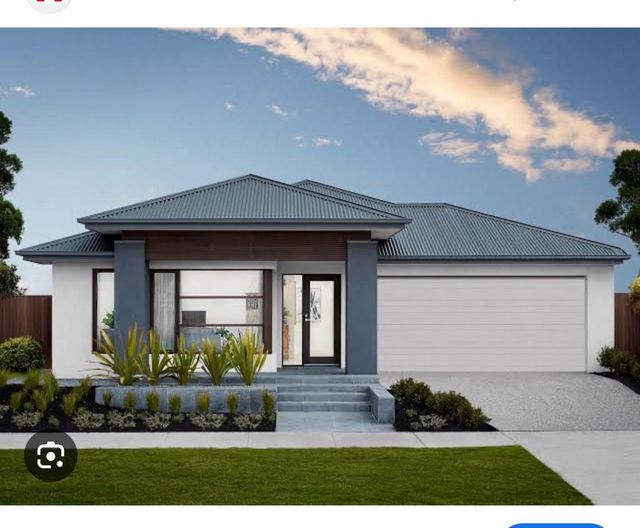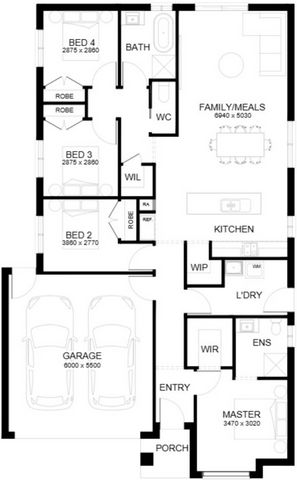FOTOGRAFIILE SE ÎNCARCĂ...
Casă & Casă pentru o singură familie (De vânzare)
4 dorm
2 băi
teren 263 m²
Referință:
EDEN-T101555161
/ 101555161
Find your place in a warm well-connected community! Move right into your inspirational home designed for living and a neighborhood that suits you and your family and start designing your new life with the ultimate lifestyle... Brand new House comprising of four bedrooms, two bathrooms and a two-car garage. Full Turn Key Inclusions are as follows: • Fixed site costs • Colourbond gutter, downpipe and fascia • High Ceilings • Quality floor coverings including porcelain tiles (you can choose from carpets, laminate or porcelain tiles in the house) • Overhead kitchen cabinets including above fridge • LED Lighting • 900mm European inspired kitchen appliances • Luxury porcelain kitchen splash back • Designer range dishwasher • 40mm stone benchtops to kitchen • 20mm stone benchtops to bathroom and ensuite • Laminated laundry cabinets • Coloured concrete driveway • Flyscreens and Window locks • Designer range tapware and China basins • Council and OHandS requirements • 7 Star energy rating including hot water system subject to council guidelines • Ducted Heating and Cooling, Front and Rear Landscaping and Fencing • WIR to Bedrooms • All design guidelines covered • Flexible floor plans or customize our designs to suit and much more inclusions! For further information please give David Kolliou a call on ... Disclaimer: The images displayed in this advertisement are artistic representations and renderings intended to showcase the conceptual design and potential aesthetic of the development. They are for illustrative purposes only and should not be considered as exact depictions of the final product. Actual properties may vary in appearance, dimensions, specifications, and features. Furniture, fixtures, landscaping, and other decorative elements depicted in the images are not included unless expressly stated otherwise. Prospective buyers are advised to rely solely on the information provided in the official documentation and to physically inspect the property before making any purchasing decisions. The developer reserves the right to make modifications, alterations, and substitutions to the project without prior notice. We do not warrant the accuracy, completeness, or reliability of the information presented herein. All interested parties are encouraged to seek independent professional advice. The agency or the agent takes no responsibility for any discrepancies between the images and the actual property.
Vezi mai mult
Vezi mai puțin
Trova il tuo posto in una comunità calda e ben collegata! Trasferisciti direttamente nella tua casa ispiratrice progettata per vivere e in un quartiere adatto a te e alla tua famiglia e inizia a progettare la tua nuova vita con lo stile di vita definitivo... Casa nuova di zecca composta da quattro camere da letto, due bagni e un garage per due auto. Le inclusioni complete chiavi in mano sono le seguenti: - Costi fissi del sito - Grondaia, pluviale e fascia Colourbond - Soffitti alti - Rivestimenti per pavimenti di qualità, comprese le piastrelle in gres porcellanato (è possibile scegliere tra tappeti, laminato o piastrelle in gres porcellanato in casa) - Mobili da cucina sopraelevati, compreso il frigorifero sopra - Illuminazione a LED - Elettrodomestici da cucina di ispirazione europea da 900 mm - Paraspruzzi da cucina in porcellana di lusso - Lavastoviglie di design - Piani di lavoro in pietra da 40 mm per la cucina - Piani di lavoro in pietra da 20 mm per il bagno e bagno privato - Armadi lavanderia laminati - Vialetto in cemento colorato - Zanzariere e serrature per finestre - Rubinetteria di design e lavabi in porcellana - Requisiti del consiglio e OHandS - Classe energetica a 7 stelle, compreso il sistema di acqua calda soggetto alle linee guida del consiglio - Riscaldamento e raffreddamento canalizzati, paesaggistica anteriore e posteriore e recinzione - WIR per le camere da letto - Tutte le linee guida di progettazione coperte - Planimetrie flessibili o personalizza i nostri design per adattarli e molte altre inclusioni! Per ulteriori informazioni, contattare David Kolliou al numero ... Disclaimer: Le immagini visualizzate in questo annuncio sono rappresentazioni artistiche e rendering destinati a mostrare il design concettuale e la potenziale estetica dello sviluppo. Sono solo a scopo illustrativo e non devono essere considerati come rappresentazioni esatte del prodotto finale. Le proprietà effettive possono variare in termini di aspetto, dimensioni, specifiche e caratteristiche. Mobili, infissi, giardini e altri elementi decorativi raffigurati nelle immagini non sono inclusi, se non diversamente specificato. Si consiglia ai potenziali acquirenti di fare affidamento esclusivamente sulle informazioni fornite nella documentazione ufficiale e di ispezionare fisicamente l'immobile prima di prendere qualsiasi decisione di acquisto. Lo sviluppatore si riserva il diritto di apportare modifiche, alterazioni e sostituzioni al progetto senza preavviso. Non garantiamo l'accuratezza, la completezza o l'affidabilità delle informazioni qui presentate. Tutte le parti interessate sono incoraggiate a richiedere una consulenza professionale indipendente. L'agenzia o l'agente non si assume alcuna responsabilità per eventuali discrepanze tra le immagini e la proprietà reale.
Vind je plek in een warme, goed verbonden gemeenschap! Verhuis direct naar je inspirerende huis dat is ontworpen om te wonen en een buurt die bij jou en je gezin past en begin met het ontwerpen van je nieuwe leven met de ultieme levensstijl... Gloednieuw huis bestaande uit vier slaapkamers, twee badkamers en een garage voor twee auto's. De volledige turn-key insluitsels zijn als volgt: • Vaste locatiekosten • Colourbond goot, regenpijp en boeiboord • Hoge plafonds • Hoogwaardige vloerbedekkingen inclusief porseleinen tegels (u kunt kiezen uit tapijten, laminaat of porseleinen tegels in het huis) • Bovenkasten in de keuken, inclusief boven de koelkast • LED-verlichting • 900 mm Europees geïnspireerde keukenapparatuur • Luxe porseleinen keukenachterwand • Designserie vaatwasser • 40 mm stenen werkbladen naar de keuken • 20 mm stenen werkbladen naar de badkamer en ensuite • Gelamineerde waskasten • Oprit van gekleurd beton • Horren en raamsloten • Kranen uit het designassortiment en Chinese wastafels • Vereisten van de Raad en OHandS • Energieclassificatie van 7 sterren inclusief warmwatersysteem onder voorbehoud van de richtlijnen van de raad • Geleide verwarming en koeling, landschapsarchitectuur aan de voor- en achterzijde en hekwerk • WIR naar slaapkamers • Alle ontwerprichtlijnen komen aan bod • Flexibele plattegronden of pas onze ontwerpen aan en nog veel meer insluitsels! Voor meer informatie kunt u David Kolliou bellen op ... Disclaimer: De afbeeldingen die in deze advertentie worden weergegeven, zijn artistieke representaties en weergaven die bedoeld zijn om het conceptuele ontwerp en de potentiële esthetiek van de ontwikkeling te laten zien. Ze zijn alleen voor illustratieve doeleinden en mogen niet worden beschouwd als exacte afbeeldingen van het eindproduct. Werkelijke eigenschappen kunnen variëren in uiterlijk, afmetingen, specificaties en kenmerken. Meubels, armaturen, landschapsarchitectuur en andere decoratieve elementen die in de afbeeldingen zijn afgebeeld, zijn niet inbegrepen, tenzij uitdrukkelijk anders vermeld. Potentiële kopers wordt geadviseerd om uitsluitend te vertrouwen op de informatie in de officiële documentatie en om het onroerend goed fysiek te inspecteren voordat ze aankoopbeslissingen nemen. De ontwikkelaar behoudt zich het recht voor om zonder voorafgaande kennisgeving wijzigingen, aanpassingen en vervangingen aan het project aan te brengen. Wij staan niet in voor de juistheid, volledigheid of betrouwbaarheid van de hierin gepresenteerde informatie. Alle geïnteresseerde partijen worden aangemoedigd om onafhankelijk professioneel advies in te winnen. Het bureau of de agent neemt geen verantwoordelijkheid voor eventuele discrepanties tussen de afbeeldingen en het werkelijke eigendom.
Найдите свое место в теплой, хорошо связанной общине! Переезжайте в свой вдохновляющий дом, созданный для жизни, и в район, который подойдет вам и вашей семье, и начинайте проектировать свою новую жизнь с идеальным образом жизни... Совершенно новый дом, состоящий из четырех спален, двух ванных комнат и гаража на две машины. Полный комплект включений следующий: • Фиксированные затраты на участок • Системы водостока и кровельные элементы из стали Colorbond • Высокие потолки • Качественное покрытие полов, включая фарфоровую плитку (вы можете выбрать между ковролином, ламинатом или фарфоровой плиткой в доме) • Навесные кухонные шкафы, включая шкаф над холодильником • Светодиодное освещение • Кухонные приборы европейского производства размером 900 мм • Роскошная фарфоровая плитка на кухне • Посудомоечная машина дизайнерского бренда • Столешницы из камня толщиной 40 мм на кухне • Столешницы из камня толщиной 20 мм в ванной и в ensuite • Ламинированные шкафы для прачечной • Дорога из цветного бетона • Москитные сетки и замки на окнах • Смесители и раковины дизайнерского типа • Соответствие требованиям совета и охраны труда и безопасности • Энергетический рейтинг 7 звёзд, включая систему горячего водоснабжения в соответствии с требованиями совета • Кондиционирование и отопление, ландшафтный дизайн и ограждения • Встроенные шкафы в спальнях • Все дизайнерские рекомендации учтены • Гибкие планы этажей или настройте наши проекты под свои нужды и многое другое! Для получения дополнительной информации позвоните Дэвиду Коллиу по телефону ... Отказ от ответственности: Изображения, представленные в этом объявлении, являются художественными представлениями и изображениями, предназначенными для демонстрации концептуального дизайна и потенциального эстетического восприятия объекта. Они служат исключительно иллюстративным целям и не должны рассматриваться как точные изображения конечного продукта. Фактические объекты могут отличаться по внешнему виду, размерам, характеристикам и особенностям. Мебель, сантехника, ландшафтный дизайн и другие декоративные элементы, изображенные на картинках, не включены, если прямо не указано иное. Потенциальным покупателям рекомендуется полагаться исключительно на информацию, представленную в официальной документации, и лично осмотреть объект перед принятием решения о покупке. Разработчик оставляет за собой право вносить изменения, изменения и замены в проект без предварительного уведомления. Мы не гарантируем точность, полноту или надежность представленной здесь информации. Всех заинтересованных лиц призываем обратиться за независимыми профессиональными советами. Агентство или агент не несут ответственности за любые несоответствия между изображениями и фактическим объектом.
Find your place in a warm well-connected community! Move right into your inspirational home designed for living and a neighborhood that suits you and your family and start designing your new life with the ultimate lifestyle... Brand new House comprising of four bedrooms, two bathrooms and a two-car garage. Full Turn Key Inclusions are as follows: • Fixed site costs • Colourbond gutter, downpipe and fascia • High Ceilings • Quality floor coverings including porcelain tiles (you can choose from carpets, laminate or porcelain tiles in the house) • Overhead kitchen cabinets including above fridge • LED Lighting • 900mm European inspired kitchen appliances • Luxury porcelain kitchen splash back • Designer range dishwasher • 40mm stone benchtops to kitchen • 20mm stone benchtops to bathroom and ensuite • Laminated laundry cabinets • Coloured concrete driveway • Flyscreens and Window locks • Designer range tapware and China basins • Council and OHandS requirements • 7 Star energy rating including hot water system subject to council guidelines • Ducted Heating and Cooling, Front and Rear Landscaping and Fencing • WIR to Bedrooms • All design guidelines covered • Flexible floor plans or customize our designs to suit and much more inclusions! For further information please give David Kolliou a call on ... Disclaimer: The images displayed in this advertisement are artistic representations and renderings intended to showcase the conceptual design and potential aesthetic of the development. They are for illustrative purposes only and should not be considered as exact depictions of the final product. Actual properties may vary in appearance, dimensions, specifications, and features. Furniture, fixtures, landscaping, and other decorative elements depicted in the images are not included unless expressly stated otherwise. Prospective buyers are advised to rely solely on the information provided in the official documentation and to physically inspect the property before making any purchasing decisions. The developer reserves the right to make modifications, alterations, and substitutions to the project without prior notice. We do not warrant the accuracy, completeness, or reliability of the information presented herein. All interested parties are encouraged to seek independent professional advice. The agency or the agent takes no responsibility for any discrepancies between the images and the actual property.
¡Encuentra tu lugar en una comunidad cálida y bien conectada! Múdate a tu hogar inspirador diseñado para vivir y un vecindario que se adapte a ti y a tu familia y comienza a diseñar tu nueva vida con el mejor estilo de vida... Casa a estrenar que consta de cuatro dormitorios, dos baños y un garaje para dos coches. Las inclusiones completas llave en mano son las siguientes: • Costos fijos del sitio • Canalón, bajante y fascia Colourbond • Techos altos • Revestimientos de pisos de calidad, incluidas baldosas de porcelana (puede elegir entre alfombras, laminado o baldosas de porcelana en la casa) • Gabinetes de cocina superiores, incluido el refrigerador superior • Iluminación LED • Electrodomésticos de cocina de inspiración europea de 900 mm • Salpicadero de cocina de porcelana de lujo • Lavavajillas de diseño • Encimeras de piedra de 40 mm para la cocina • Encimeras de piedra de 20 mm para el baño y baño privado • Armarios de lavandería laminados • Entrada de hormigón coloreado • Mosquiteras y cerraduras de ventanas • Grifería de diseño y lavabos de porcelana • Requisitos del Consejo y de OHandS • Calificación energética de 7 estrellas, incluido el sistema de agua caliente sujeto a las directrices del consejo • Calefacción y refrigeración por conductos, paisajismo delantero y trasero y vallas • WIR a los dormitorios • Todas las pautas de diseño cubiertas • Planos de planta flexibles o personalizar nuestros diseños para que se adapten y muchas más inclusiones. Para más información, llame a David Kolliou al ... Descargo de responsabilidad: Las imágenes que se muestran en este anuncio son representaciones artísticas y representaciones destinadas a mostrar el diseño conceptual y la estética potencial del desarrollo. Son solo para fines ilustrativos y no deben considerarse como representaciones exactas del producto final. Las propiedades reales pueden variar en apariencia, dimensiones, especificaciones y características. Los muebles, accesorios, paisajismo y otros elementos decorativos representados en las imágenes no están incluidos a menos que se indique expresamente lo contrario. Se aconseja a los posibles compradores que confíen únicamente en la información proporcionada en la documentación oficial y que inspeccionen físicamente la propiedad antes de tomar cualquier decisión de compra. El desarrollador se reserva el derecho de realizar modificaciones, alteraciones y sustituciones al proyecto sin previo aviso. No garantizamos la exactitud, integridad o confiabilidad de la información presentada en este documento. Se anima a todas las partes interesadas a buscar asesoramiento profesional independiente. La agencia o el agente no se hace responsable de las discrepancias entre las imágenes y la propiedad real.
Trouvez votre place dans une communauté chaleureuse et bien connectée ! Emménagez directement dans votre maison inspirante conçue pour la vie et dans un quartier qui vous convient, à vous et à votre famille, et commencez à concevoir votre nouvelle vie avec le style de vie ultime... Maison neuve comprenant quatre chambres, deux salles de bains et un garage pour deux voitures. Les inclusions clés en main complètes sont les suivantes : • Coûts fixes du site • Gouttière, tuyau de descente et fascia en colorbond • Hauts plafonds • Revêtements de sol de qualité, y compris des carreaux de porcelaine (vous pouvez choisir parmi des tapis, du stratifié ou des carreaux de porcelaine dans la maison) • Armoires de cuisine suspendues, y compris au-dessus du réfrigérateur • Éclairage LED • Appareils de cuisine d’inspiration européenne de 900 mm • Crédence de cuisine en porcelaine de luxe • Lave-vaisselle de gamme design • Plans de travail en pierre de 40 mm pour la cuisine • Plans de travail en pierre de 20 mm pour la salle de bain et salle de bains • Armoires à linge stratifiées • Allée en béton coloré • Moustiquaires et serrures de fenêtre • Robinetterie de gamme design et lavabos en porcelaine • Exigences du conseil et de la santé et de la sécurité au travail • Cote énergétique 7 étoiles, y compris le système d’eau chaude soumis aux directives du conseil • Chauffage et climatisation par conduits, aménagement paysager et clôture avant et arrière • WIR aux chambres • Toutes les directives de conception couvertes • Plans d’étage flexibles ou personnalisez nos conceptions en fonction et bien plus encore ! Pour plus d’informations, veuillez appeler David Kolliou au ... Avis de non-responsabilité : Les images affichées dans cette publicité sont des représentations et des rendus artistiques destinés à mettre en valeur la conception et l’esthétique potentielle du développement. Ils sont fournis à titre indicatif uniquement et ne doivent pas être considérés comme des représentations exactes du produit final. Les propriétés réelles peuvent varier en apparence, en dimensions, en spécifications et en caractéristiques. Les meubles, les installations, l’aménagement paysager et les autres éléments décoratifs représentés dans les images ne sont pas inclus, sauf indication contraire expresse. Il est conseillé aux acheteurs potentiels de se fier uniquement aux informations fournies dans la documentation officielle et d’inspecter physiquement la propriété avant de prendre toute décision d’achat. Le promoteur se réserve le droit d’apporter des modifications, des altérations et des substitutions au projet sans préavis. Nous ne garantissons pas l’exactitude, l’exhaustivité ou la fiabilité des informations présentées dans le présent document. Toutes les parties intéressées sont encouragées à demander des conseils professionnels indépendants. L’agence ou l’agent n’assume aucune responsabilité en cas de divergence entre les images et la propriété réelle.
Encontre o seu lugar em uma comunidade calorosa e bem conectada! Mude-se para sua casa inspiradora projetada para morar e um bairro que combina com você e sua família e comece a projetar sua nova vida com o melhor estilo de vida... Casa nova composta por quatro quartos, duas casas de banho e uma garagem para dois carros. As inclusões completas são as seguintes: • Custos fixos do local • Calha, tubo de descarga e fáscia Colourbond • Tetos altos • Revestimentos de piso de qualidade, incluindo porcelanatos (você pode escolher entre tapetes, laminados ou porcelanatos na casa) • Armários de cozinha suspensos, incluindo geladeira acima • Iluminação LED • Utensílios de cozinha de inspiração europeia de 900 mm • Cozinha de porcelana de luxo • Máquina de lavar louça de design • Bancadas de pedra de 40 mm para cozinha • Bancadas de pedra de 20 mm para banheiro e suíte • Armários de lavanderia laminados • Calçada de concreto colorido • Telas mosquiteiras e fechaduras de janela • Torneiras de grife e bacias de porcelana • Requisitos do Conselho e OHandS • Classificação energética de 7 estrelas, incluindo sistema de água quente sujeito às diretrizes do conselho • Aquecimento e resfriamento por dutos, paisagismo e cercas frontais e traseiras • WIR para os quartos • Todas as diretrizes de design cobertas • Plantas baixas flexíveis ou personalize nossos designs para se adequar e muito mais inclusões! Para mais informações, ligue para David Kolliou no ... Isenção de responsabilidade: As imagens exibidas neste anúncio são representações artísticas e renderizações destinadas a mostrar o design conceitual e a estética potencial do empreendimento. Eles são apenas para fins ilustrativos e não devem ser considerados como representações exatas do produto final. As propriedades reais podem variar em aparência, dimensões, especificações e recursos. Móveis, utensílios, paisagismo e outros elementos decorativos representados nas imagens não estão incluídos, salvo indicação expressa em contrário. Os compradores em potencial são aconselhados a confiar exclusivamente nas informações fornecidas na documentação oficial e inspecionar fisicamente a propriedade antes de tomar qualquer decisão de compra. O desenvolvedor reserva-se o direito de fazer modificações, alterações e substituições no projeto sem aviso prévio. Não garantimos a precisão, integridade ou confiabilidade das informações aqui apresentadas. Todas as partes interessadas são incentivadas a procurar aconselhamento profissional independente. A agência ou o agente não se responsabiliza por quaisquer discrepâncias entre as imagens e a propriedade real.
Finden Sie Ihren Platz in einer herzlichen, gut vernetzten Gemeinschaft! Ziehen Sie direkt in Ihr inspirierendes Zuhause ein, das zum Wohnen und in einer Nachbarschaft entworfen wurde, die zu Ihnen und Ihrer Familie passt, und beginnen Sie, Ihr neues Leben mit dem ultimativen Lebensstil zu gestalten... Brandneues Haus bestehend aus vier Schlafzimmern, zwei Bädern und einer Garage für zwei Autos. Die schlüsselfertigen Inklusivleistungen sind wie folgt: • Feste Standortkosten • Colourbond-Dachrinne, Fallrohr und Blende • Hohe Decken • Hochwertige Bodenbeläge einschließlich Porzellanfliesen (Sie können im Haus zwischen Teppichen, Laminat oder Porzellanfliesen wählen) • Küchenschränke über dem Dach, einschließlich über dem Kühlschrank • LED-Beleuchtung • 900 mm europäisch inspirierte Küchengeräte • Luxuriöse Küchenrückwand aus Porzellan • Geschirrspüler der Designer-Serie • 40 mm Steinarbeitsplatten für die Küche • 20 mm Steinarbeitsplatten für das Badezimmer und eigenem Bad • Laminierte Wäscheschränke • Einfahrt aus farbigem Beton • Fliegengitter und Fensterschlösser • Armaturen und China-Waschbecken der Designer-Reihe • Anforderungen des Rates und des OHandS • 7-Sterne-Energiebewertung einschließlich Warmwassersystem gemäß den Richtlinien des Rates • Heizung und Kühlung mit Kanal, vordere und hintere Landschaftsgestaltung und Zäune • WIR zu den Schlafzimmern • Alle Designrichtlinien abgedeckt • Flexible Grundrisse oder passen Sie unsere Designs an und vieles mehr! Für weitere Informationen rufen Sie bitte David Kolliou unter ... an. Haftungsausschluss: Bei den in dieser Anzeige gezeigten Bildern handelt es sich um künstlerische Darstellungen und Renderings, die das konzeptionelle Design und die potenzielle Ästhetik des Projekts veranschaulichen sollen. Sie dienen nur zur Veranschaulichung und sollten nicht als exakte Darstellungen des Endprodukts angesehen werden. Die tatsächlichen Eigenschaften können in Aussehen, Abmessungen, Spezifikationen und Funktionen variieren. Möbel, Einrichtungsgegenstände, Landschaftsgestaltung und andere dekorative Elemente, die auf den Bildern abgebildet sind, sind nicht enthalten, sofern nicht ausdrücklich anders angegeben. Kaufinteressenten wird empfohlen, sich ausschließlich auf die Angaben in den offiziellen Unterlagen zu verlassen und die Immobilie vor einer Kaufentscheidung physisch zu besichtigen. Der Entwickler behält sich das Recht vor, ohne vorherige Ankündigung Modifikationen, Modifikationen und Ersetzungen am Projekt vorzunehmen. Wir übernehmen keine Gewähr für die Richtigkeit, Vollständigkeit oder Zuverlässigkeit der hierin enthaltenen Informationen. Alle interessierten Parteien werden ermutigt, sich unabhängig und professionell beraten zu lassen. Die Agentur oder der Makler übernimmt keine Verantwortung für eventuelle Unstimmigkeiten zwischen den Bildern und der tatsächlichen Immobilie.
Referință:
EDEN-T101555161
Țară:
AU
Oraș:
Melbourne
Cod poștal:
3064
Categorie:
Proprietate rezidențială
Tipul listării:
De vânzare
Tipul proprietății:
Casă & Casă pentru o singură familie
Dimensiuni teren:
263 m²
Dormitoare:
4
Băi:
2
VALORI MEDII ALE CASELOR ÎN MELBOURNE
PREȚ PROPRIETĂȚI IMOBILIARE PER M² ÎN ORAȘE DIN APROPIERE
| Oraș |
Preț mediu per m² casă |
Preț mediu per m² apartament |
|---|---|---|
| Phuket, Changwat | 8.702 RON | 14.952 RON |
| Prathet Thai | 9.154 RON | 14.199 RON |
| Hawaii | 31.785 RON | 31.544 RON |
