FOTOGRAFIILE SE ÎNCARCĂ...
Casă & casă pentru o singură familie de vânzare în Woldingham
4.022.248 RON
Casă & Casă pentru o singură familie (De vânzare)
1 cam
3 dorm
1 băi
Referință:
EDEN-T101556223
/ 101556223
Referință:
EDEN-T101556223
Țară:
GB
Oraș:
Woldingham
Cod poștal:
CR3 7EA
Categorie:
Proprietate rezidențială
Tipul listării:
De vânzare
Tipul proprietății:
Casă & Casă pentru o singură familie
Camere:
1
Dormitoare:
3
Băi:
1
Parcări:
1
Garaje:
1
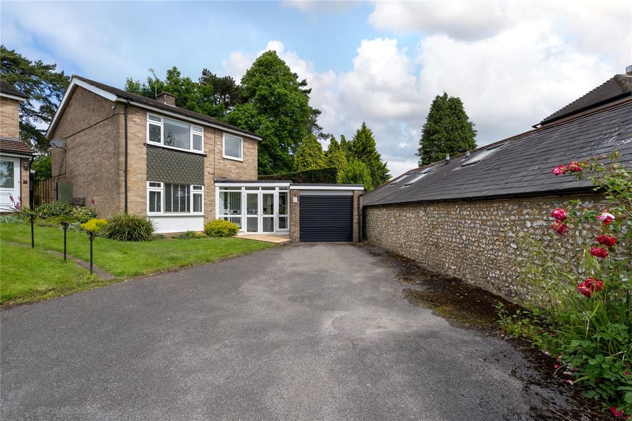
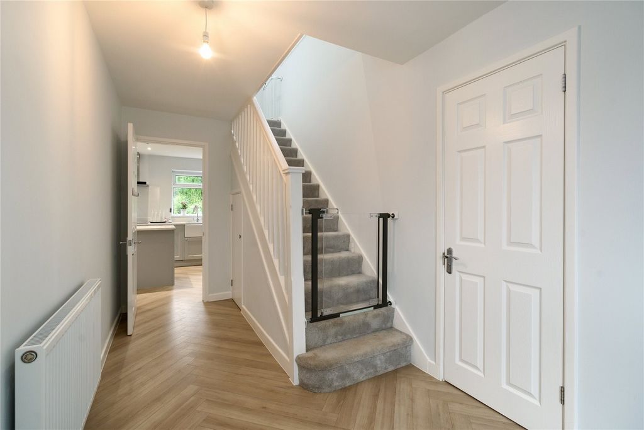
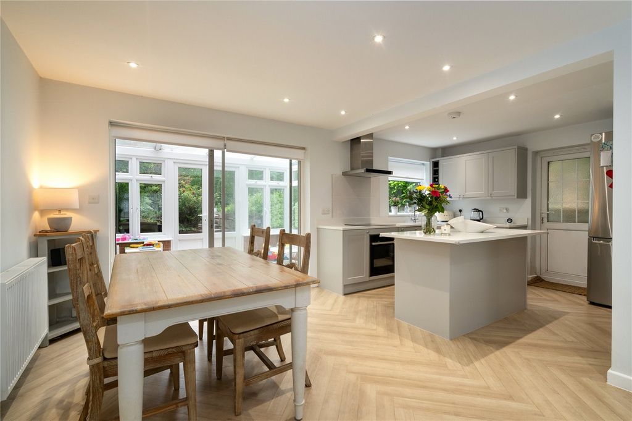
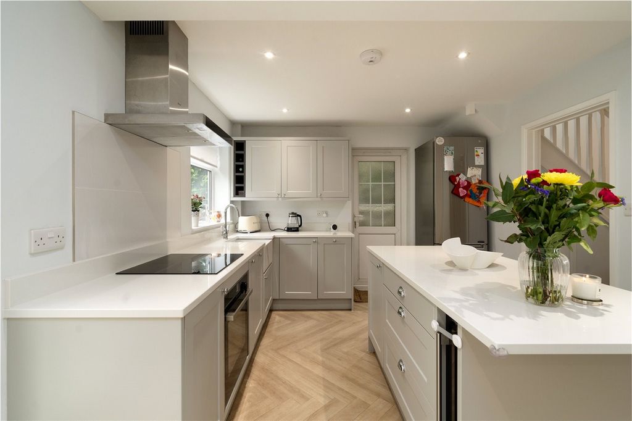
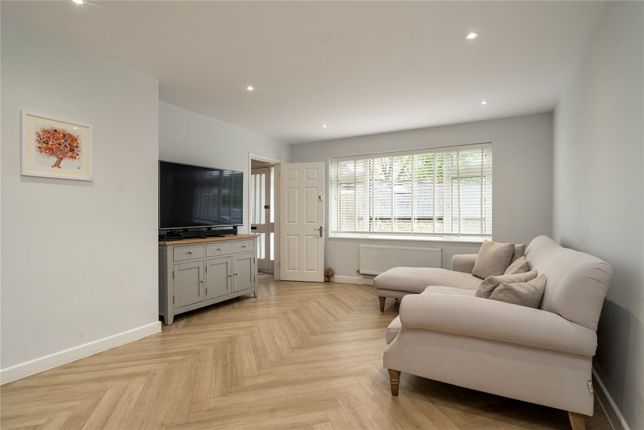
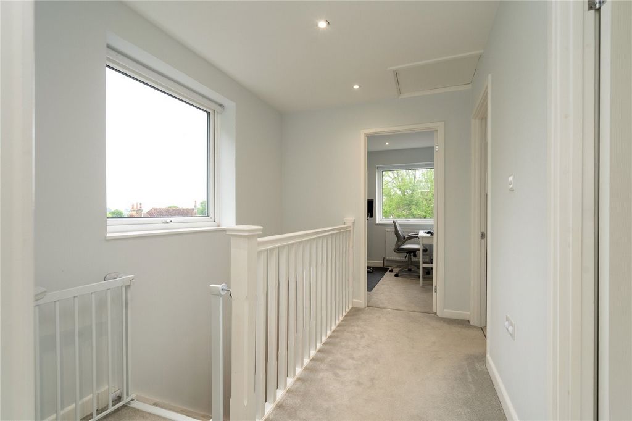
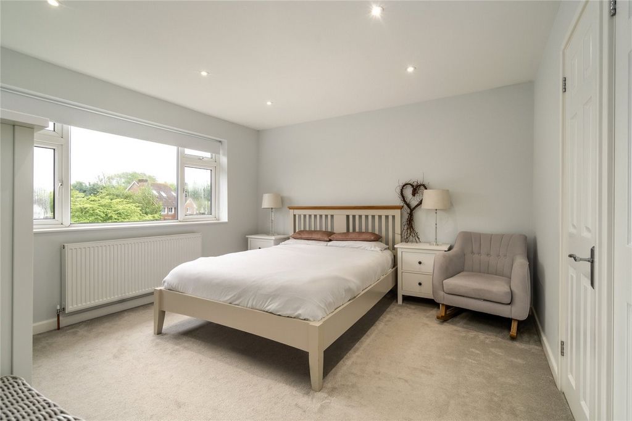
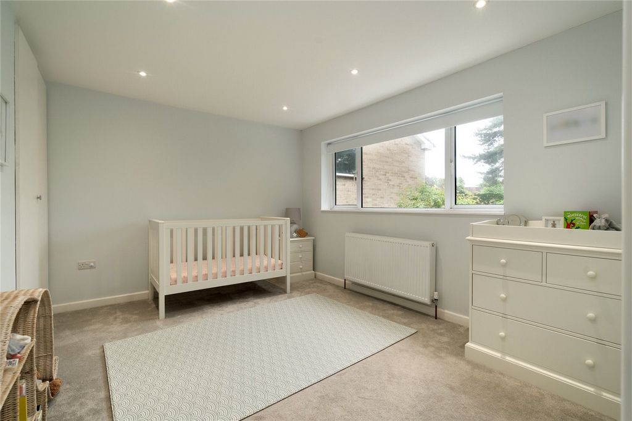
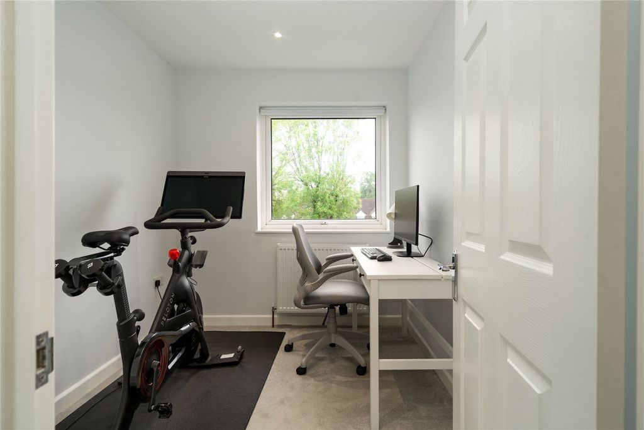
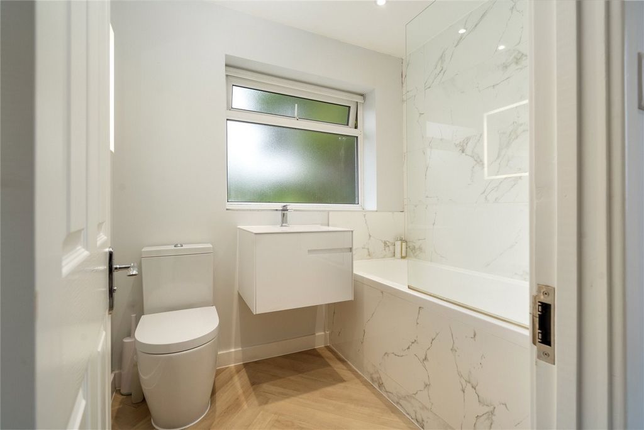
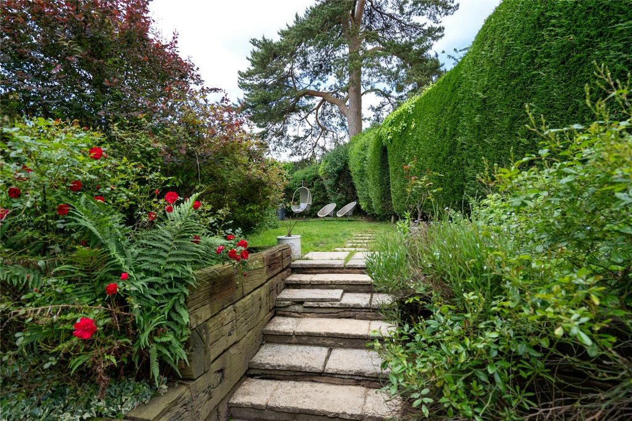
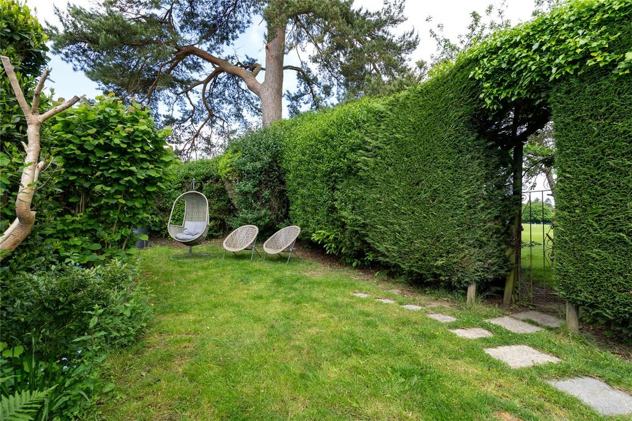
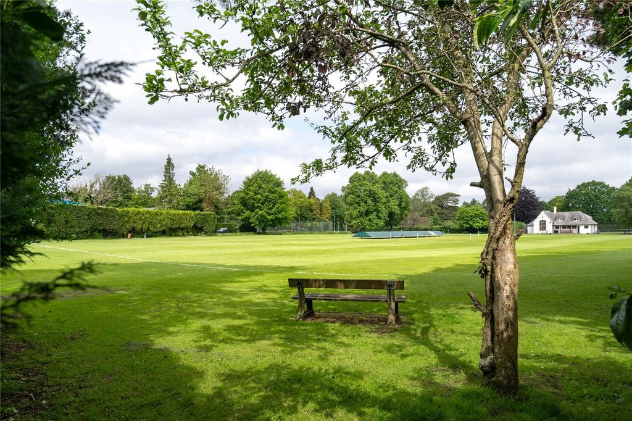
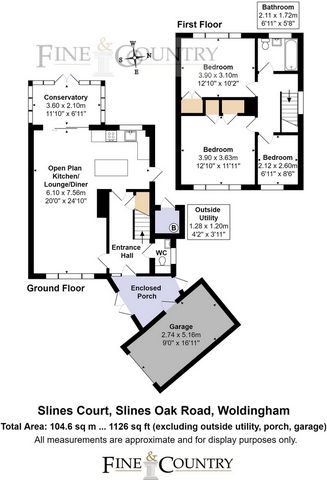
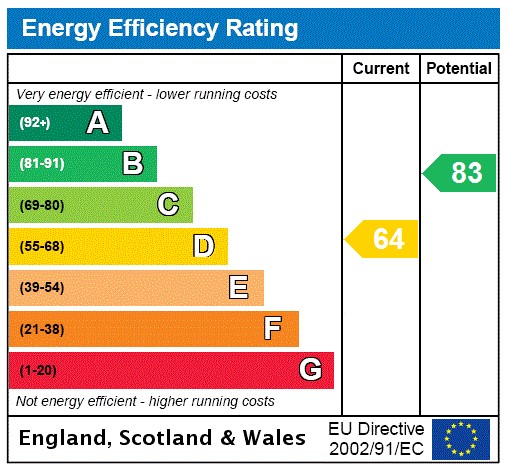
bedroom is to the front aspect and is currently used as a study. The newly tted bathroom has a white suite with a bath with mixer tap and rain shower over, vanity sink unit, wc, heated towel rail and Amtico ooring.
OUTSIDE
The rear garden is approximately 100 ft in length, facing South/West, approached via the
conservatory to a paved patio, bordered by railway sleeper raised ower beds. A few steps up leads to a level lawn area, bordered by mature shrubs and hedging. There is also a gate that leads directly onto The Glebe, an area of playing elds within the heart of the Village, ideal for family recreation. As previously mentioned, there is an extensive side covered area, suitable for storage, workshop etc. The garden has been fenced to all sides and is ‘dog proof’
Features:
- Garage
- Garden
- Parking Vezi mai mult Vezi mai puțin Situato nel cuore del North Downs Village Woldingham, questo tre camere da letto, proprietà indipendente offre una passeggiata pianeggiante per i negozi locali e offre una vista deliziosa dal primo oor. Questa proprietà indipendente con tre camere da letto matrimoniali, completamente ristrutturata, è stata recentemente ristrutturata e migliorata dagli attuali proprietari, freschi sul mercato con Fine & Country a Woldingham. Situata a pochi passi dal Crescent dei negozi locali all'interno del Villaggio, questa struttura offre sistemazioni luminose, spaziose e ariose su due piani. Accessibile tramite un'unità condivisa (condivisa con solo un'altra proprietà) e offre un ampio parcheggio fuori strada che conduce a un garage singolo annesso con porta avvolgibile. Le prime impressioni sono del portico d'ingresso molto spazioso che offre un eccellente spazio per lo stoccaggio con una porta per il garage e una porta per un cortile laterale coperto. Al piano inferiore, la proprietà offre un ampio ingresso con guardaroba di recente costruzione. Il salotto a pianta aperta, sala da pranzo è un doppio aspetto, camera luminosa con una porta scorrevole su un giardino d'inverno con doppi vetri, che si affaccia sul grazioso giardino posteriore. La cucina è dotata di una serie di unità frontali grigie con un'isola centrale. Gli elettrodomestici includono una cantinetta per vino, un piano cottura a induzione Neff con cappa aspirante Neff e forno Neff, lavastoviglie Neff integrata e uno spazio per il frigorifero/congelatore. Dalla porta sul retro si accede al comodo cortile laterale coperto con un ampio ripostiglio con impianto idraulico per lavatrice e asciugatrice e che ospita anche la caldaia combinata Worcester appena inclinata. La pavimentazione Amtico, posata di recente, è stata inclinata su tutta l'area del piano terra. Salendo al primo piano, in piedi sul pianerottolo, una grande vetrata offre una vista di vasta portata, verde e campagna. La camera da letto principale ha un doppio armadio guardaroba e un armadio a scaffalature, così come la seconda camera da letto che si affaccia sul giardino posteriore. Il terzo
La camera da letto si trova nella parte anteriore ed è attualmente utilizzata come studio. Il bagno di recente costruzione ha una suite bianca con vasca con miscelatore e doccia a pioggia, lavabo, wc, portasciugamani riscaldato e aria accogliente.
FUORI
Il giardino posteriore è lungo circa 100 piedi, esposto a sud/ovest, a cui si accede tramite il
giardino d'inverno a un patio pavimentato, delimitato da letti rialzati per traversine ferroviarie. Salendo pochi gradini si accede ad una zona pianeggiante a prato, delimitata da arbusti maturi e siepi. C'è anche un cancello che conduce direttamente a The Glebe, un'area di gioco nel cuore del villaggio, ideale per la ricreazione in famiglia. Come accennato in precedenza, è presente un'ampia area laterale coperta, adatta per rimessaggio, officina ecc. Il giardino è stato recintato su tutti i lati ed è 'a prova di cane'
Features:
- Garage
- Garden
- Parking Situated within the heart of the North Downs Village Woldingham, this three bedroom, detached property offers a level walk to local shops and affords delightful views from the first oor. This completely refurbished, three double bedroom detached property, has recently been upgraded and improved by the current owners, fresh to the market with Fine & Country in Woldingham. Situated within a level, easy walk of the local Crescent of shops within the Village, this property offers light, spacious and airy accommodation over two floors. Approached via a shared drive (shared with just one other property), and offering ample off road parking leading to an attached single garage with roller door. First impressions are of the very spacious entrance porch offering excellent space for storage with a door to the garage and a door to a covered side courtyard. Downstairs, the property offers a spacious entrance hall with newly tted cloakroom. The open plan lounge, dining room is a double aspect, light lled room with a sliding door to a double glazed conservatory, overlooking the pretty rear garden. The kitchen is fitted with a range of grey fronted units with a central island unit. Appliances include a wine fridge, Neff induction hob with Neff extractor over and Neff oven, integrated Neff dishwasher, and a space for the fridge/freezer. From the backdoor, access is given to the convenient covered side courtyard with a large utility cupboard with plumbing for washing machine and tumble dryer and also housing the newly tilted Worcester combination boiler. Recently laid Amtico flooring has been tilted to the entire ground floor area. Rising to the first floor, standing on the landing, a large picture window offers far reaching, green and countri ed views. The master bedroom has a double wardrobe cupboard, as well as a shelved cupboard, as does the second bedroom overlooking the rear garden. The third
bedroom is to the front aspect and is currently used as a study. The newly tted bathroom has a white suite with a bath with mixer tap and rain shower over, vanity sink unit, wc, heated towel rail and Amtico ooring.
OUTSIDE
The rear garden is approximately 100 ft in length, facing South/West, approached via the
conservatory to a paved patio, bordered by railway sleeper raised ower beds. A few steps up leads to a level lawn area, bordered by mature shrubs and hedging. There is also a gate that leads directly onto The Glebe, an area of playing elds within the heart of the Village, ideal for family recreation. As previously mentioned, there is an extensive side covered area, suitable for storage, workshop etc. The garden has been fenced to all sides and is ‘dog proof’
Features:
- Garage
- Garden
- Parking