4.344.277 RON
4 dorm
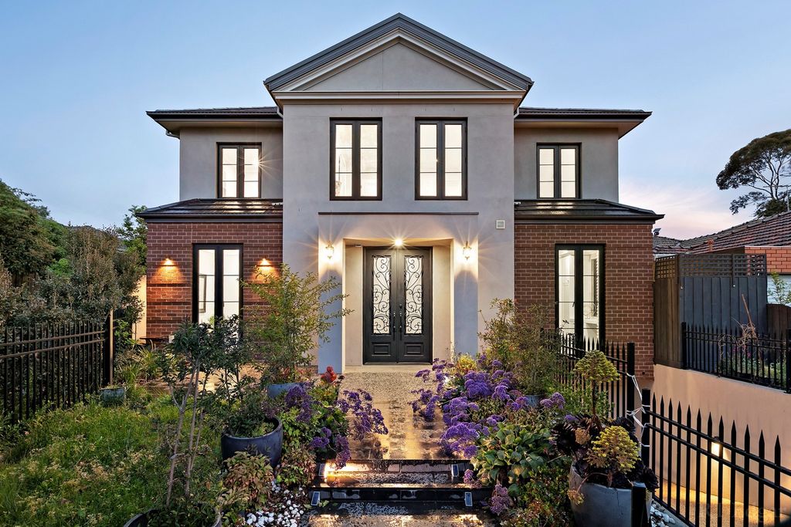
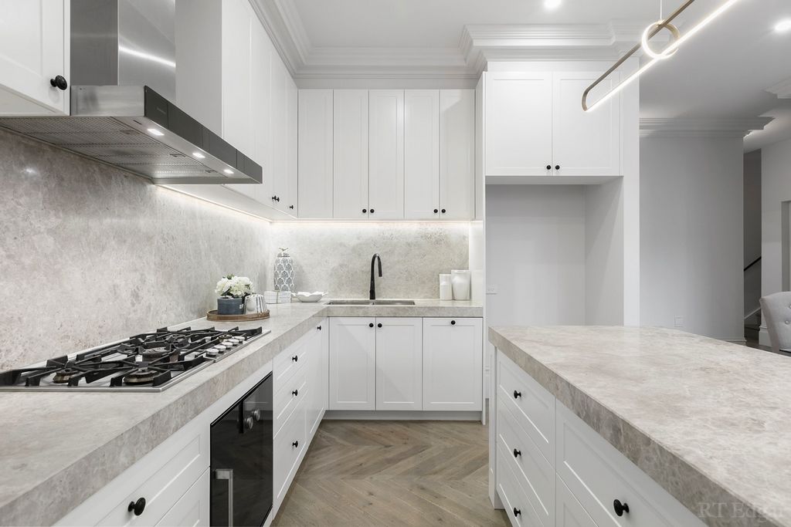

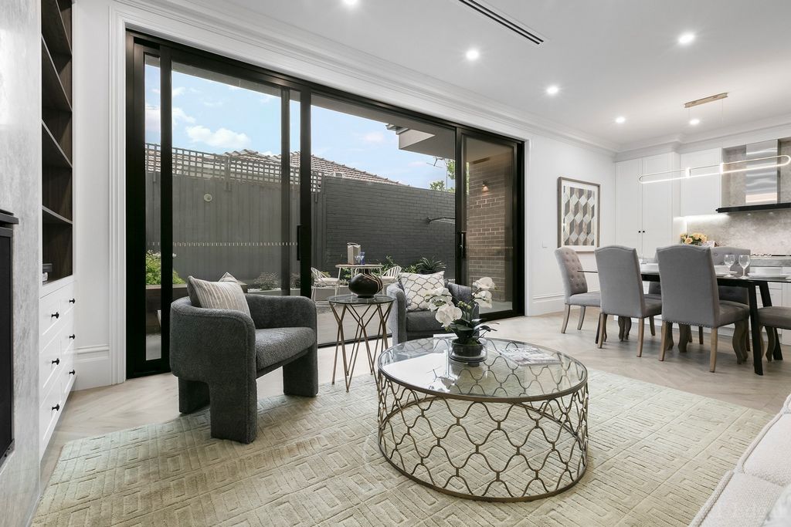
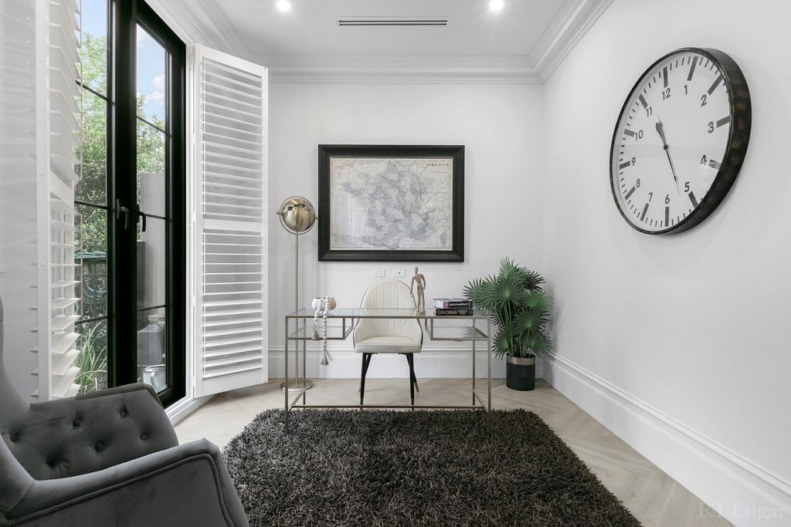
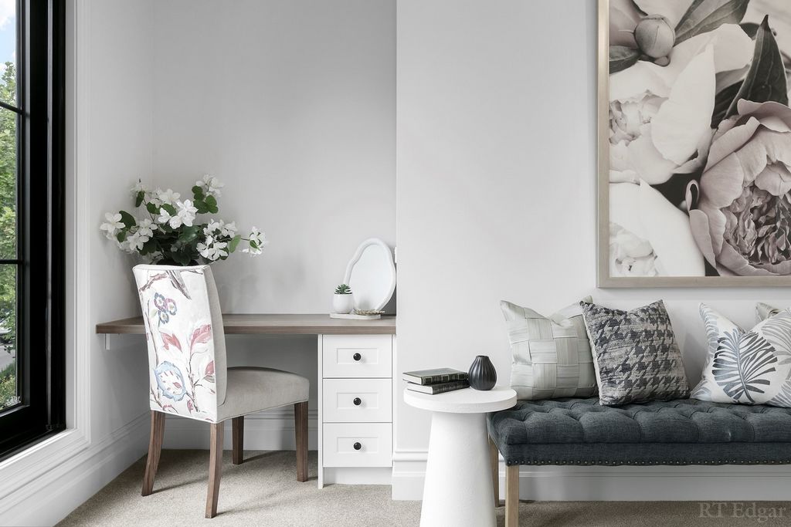
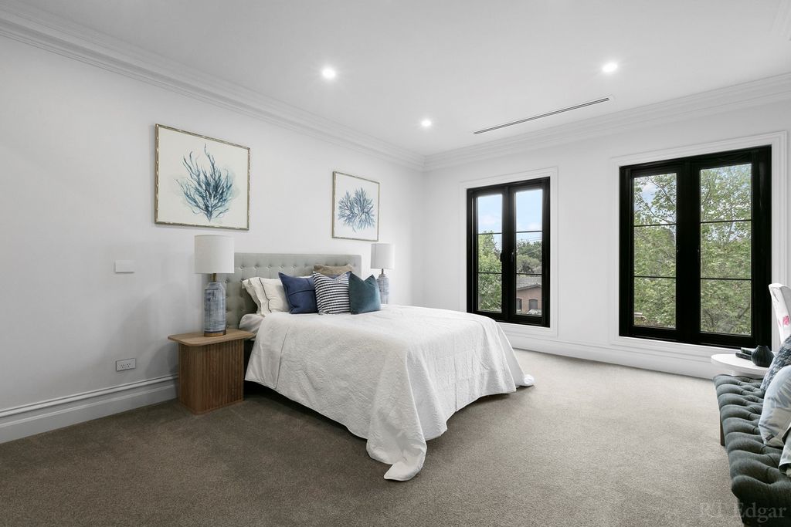


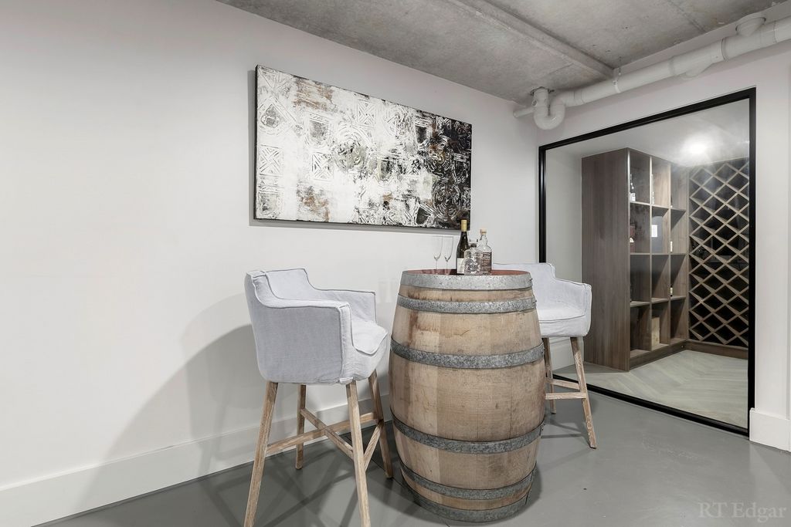
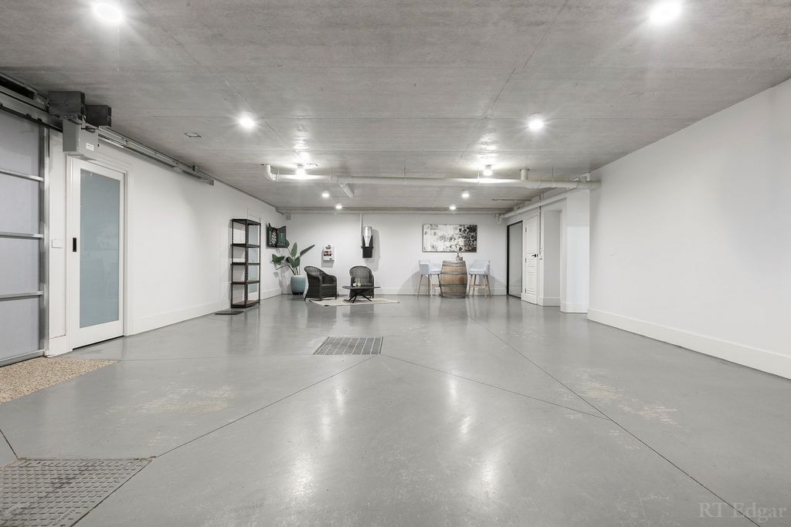
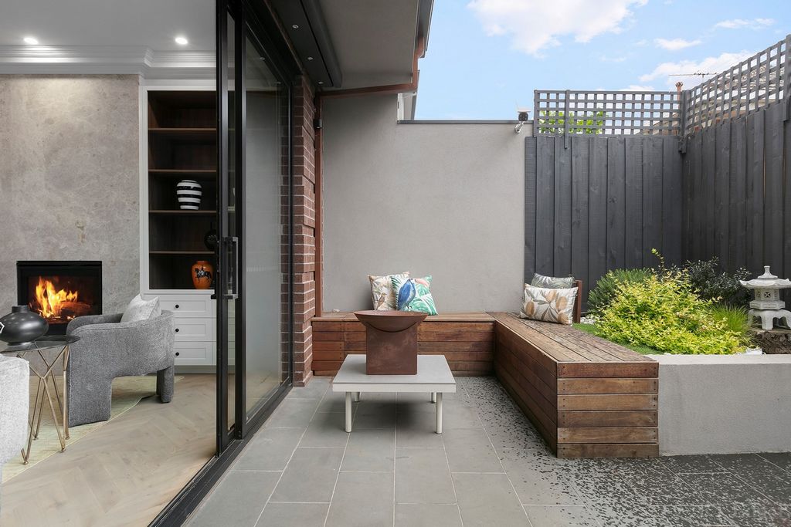


Discover a world of unparalleled luxury and refined elegance in this signature residence by Luxmile Group. Inspired by the grandeur of European architecture and flawlessly executed by Nicholas Day Architects, this residence offers an exceptional blend of opulence and modern living in one of Camberwell’s most sought-after locations. Cocooned in double glazing with zoned ducted heating and cooling, the home ensures year-round comfort and convenience, spanning three levels serviced by a private elevator.
Step inside to experience the finest in contemporary design, where 3-meter-high ceilings create volume through the generous living space, and full height windows fill it with abundant natural light. The interior features exquisite European Oak parquetry in a chevron pattern, complemented by elegant, reconstituted stone finishes. A gas fireplace adds warmth and sophistication, while the luxurious Gaggenau kitchen is perfect for entertaining. Outside, a bluestone courtyard extends the entertaining zone, indulging alfresco enjoyment within landscaped surrounds.
Upstairs, each of the three bedrooms boasts a lavish ensuite, fully tiled and finished with marble benchtops. The main bedroom’s ensuite is a true showpiece, featuring a luxurious bathtub. A fourth versatile room can be used as an additional bedroom or transformed into a family entertainment space. On the ground floor, a fifth robed bedroom is located next to a fully tiled bathroom, providing comfort and privacy for guests, while a flexible home office space doubles as a second living area.
Descend to the basement, where a spacious three-car garage awaits, complete with additional storage. Designed for maximum convenience, the basement also features a wine cellar and gym, enhancing the home’s entertainment capabilities. For ultimate peace of mind, the home is fully secure with video entry, a Wi-Fi-controlled intercom, and a smart home system integration system for CCTV, security alarm, air-conditioning, lights, and power points.
This prestigious property is zoned for Canterbury Primary, Camberwell High, and Canterbury Girls’ Secondary College, with a selection of elite private schools and a local kindergarten nearby. Positioned in an exclusive locale, it’s within walking distance to city-bound trams and trains, local Coles and Woolworths, Middle Camberwell shopping precinct, Frog Hollow Reserve, and the scenic Anniversary Trail along the historic Outer Circle Railway.
This residence truly encapsulates the essence of luxurious, convenient, and modern living in a premier Camberwell location. Vezi mai mult Vezi mai puțin Expressions of Interest Closing Monday 18th November 2024 at 5pm (Unless Sold Prior)
Discover a world of unparalleled luxury and refined elegance in this signature residence by Luxmile Group. Inspired by the grandeur of European architecture and flawlessly executed by Nicholas Day Architects, this residence offers an exceptional blend of opulence and modern living in one of Camberwell’s most sought-after locations. Cocooned in double glazing with zoned ducted heating and cooling, the home ensures year-round comfort and convenience, spanning three levels serviced by a private elevator.
Step inside to experience the finest in contemporary design, where 3-meter-high ceilings create volume through the generous living space, and full height windows fill it with abundant natural light. The interior features exquisite European Oak parquetry in a chevron pattern, complemented by elegant, reconstituted stone finishes. A gas fireplace adds warmth and sophistication, while the luxurious Gaggenau kitchen is perfect for entertaining. Outside, a bluestone courtyard extends the entertaining zone, indulging alfresco enjoyment within landscaped surrounds.
Upstairs, each of the three bedrooms boasts a lavish ensuite, fully tiled and finished with marble benchtops. The main bedroom’s ensuite is a true showpiece, featuring a luxurious bathtub. A fourth versatile room can be used as an additional bedroom or transformed into a family entertainment space. On the ground floor, a fifth robed bedroom is located next to a fully tiled bathroom, providing comfort and privacy for guests, while a flexible home office space doubles as a second living area.
Descend to the basement, where a spacious three-car garage awaits, complete with additional storage. Designed for maximum convenience, the basement also features a wine cellar and gym, enhancing the home’s entertainment capabilities. For ultimate peace of mind, the home is fully secure with video entry, a Wi-Fi-controlled intercom, and a smart home system integration system for CCTV, security alarm, air-conditioning, lights, and power points.
This prestigious property is zoned for Canterbury Primary, Camberwell High, and Canterbury Girls’ Secondary College, with a selection of elite private schools and a local kindergarten nearby. Positioned in an exclusive locale, it’s within walking distance to city-bound trams and trains, local Coles and Woolworths, Middle Camberwell shopping precinct, Frog Hollow Reserve, and the scenic Anniversary Trail along the historic Outer Circle Railway.
This residence truly encapsulates the essence of luxurious, convenient, and modern living in a premier Camberwell location. Заявките за интерес приключват в понеделник, 18 ноември 2024 г., в 17:00 ч. (освен ако не са продадени предварително)
Открийте свят на несравним лукс и изискана елегантност в тази емблематична резиденция на Luxmile Group. Вдъхновена от величието на европейската архитектура и безупречно изпълнена от Nicholas Day Architects, тази резиденция предлага изключителна комбинация от разкош и модерен живот в едно от най-търсените места в Камбъруел. Обграден в пашкул с двоен стъклопакет с зонирано канално отопление и охлаждане, домът осигурява целогодишен комфорт и удобство, обхващайки три нива, обслужвани от частен асансьор.
Влезте вътре, за да изпитате най-доброто в съвременния дизайн, където 3-метровите тавани създават обем чрез щедрото жилищно пространство, а прозорците в пълна височина го изпълват с изобилие от естествена светлина. Интериорът се отличава с изискан европейски дъбов паркет в шевронен модел, допълнен от елегантни, възстановени каменни покрития. Газовата камина добавя топлина и изтънченост, докато луксозната кухня Gaggenau е идеална за забавление. Отвън вътрешен двор от син камък разширява развлекателната зона, отдавайки се на удоволствие на открито в озеленени околности.
На горния етаж всяка от трите спални може да се похвали с пищна баня, изцяло облицована с плочки и завършена с мраморни плотове. Самостоятелната баня на основната спалня е истински експонат, включващ луксозна вана. Четвърта универсална стая може да се използва като допълнителна спалня или да се трансформира в семейно пространство за забавление. На приземния етаж е разположена пета спалня с роба до изцяло облицована с плочки баня, осигуряваща комфорт и уединение за гостите, докато гъвкавото пространство за домашен офис служи и като втора жилищна зона.
Слезте в мазето, където ви очаква просторен гараж за три коли, пълен с допълнително място за съхранение. Проектирано за максимално удобство, мазето разполага и с винарска изба и фитнес зала, подобрявайки възможностите за забавление на дома. За максимално спокойствие домът е напълно защитен с видео вход, Wi-Fi контролиран домофон и система за интеграция на интелигентен дом за видеонаблюдение, охранителна аларма, климатик, осветление и електрически точки.
Този престижен имот е зониран за Canterbury Primary, Camberwell High и Canterbury Girls' Secondary College, с селекция от елитни частни училища и местна детска градина наблизо. Разположен на ексклузивно място, той е на пешеходно разстояние от трамваи и влакове, насочени към града, местните Coles и Woolworths, търговския район Middle Camberwell, резервата Frog Hollow и живописната юбилейна пътека по историческата железопътна линия Outer Circle.
Тази резиденция наистина капсулира същността на луксозния, удобен и модерен живот в първокласно местоположение в Камбъруел. Interessenbekundungen bis Montag, den 18. November 2024 um 17 Uhr (sofern nicht vorher verkauft)
Entdecken Sie eine Welt von unvergleichlichem Luxus und raffinierter Eleganz in dieser charakteristischen Residenz der Luxmile Group. Inspiriert von der Pracht der europäischen Architektur und makellos ausgeführt von Nicholas Day Architects, bietet diese Residenz eine außergewöhnliche Mischung aus Opulenz und modernem Wohnen in einer der begehrtesten Lagen von Camberwell. Eingehüllt in Doppelverglasung mit zonierten Heiz- und Kühlkanälen bietet das Haus das ganze Jahr über Komfort und Bequemlichkeit und erstreckt sich über drei Ebenen, die von einem privaten Aufzug bedient werden.
Treten Sie ein und erleben Sie das Feinste an zeitgenössischem Design, wo 3 Meter hohe Decken Volumen durch den großzügigen Wohnraum schaffen und raumhohe Fenster ihn mit viel natürlichem Licht füllen. Das Interieur besteht aus exquisitem Parkett aus europäischer Eiche in einem Chevron-Muster, das durch elegante, rekonstituierte Steinoberflächen ergänzt wird. Ein Gaskamin sorgt für Wärme und Raffinesse, während die luxuriöse Küche Gaggenau perfekt für die Unterhaltung ist. Draußen erweitert ein Innenhof aus Blaustein die Unterhaltungszone und bietet Spaß im Freien in einer landschaftlich gestalteten Umgebung.
Im Obergeschoss verfügt jedes der drei Schlafzimmer über ein großzügiges Bad, das komplett gefliest und mit Marmorarbeitsplatten ausgestattet ist. Das eigene Bad des Hauptschlafzimmers ist mit einer luxuriösen Badewanne ein wahres Prunkstück. Ein vierter vielseitiger Raum kann als zusätzliches Schlafzimmer genutzt oder in einen Unterhaltungsraum für die ganze Familie verwandelt werden. Im Erdgeschoss befindet sich ein fünftes Schlafzimmer mit Bademantel neben einem komplett gefliesten Badezimmer, das den Gästen Komfort und Privatsphäre bietet, während ein flexibler Home-Office-Bereich gleichzeitig als zweiter Wohnbereich dient.
Steigen Sie in den Keller hinab, wo eine geräumige Garage für drei Autos mit zusätzlichem Stauraum auf Sie wartet. Der Keller ist auf maximalen Komfort ausgelegt und verfügt über einen Weinkeller und einen Fitnessraum, die die Unterhaltungsmöglichkeiten des Hauses verbessern. Für ultimative Sicherheit ist das Zuhause mit Videoeingang, einer Wi-Fi-gesteuerten Gegensprechanlage und einem Smart-Home-Systemintegrationssystem für CCTV, Sicherheitsalarm, Klimaanlage, Beleuchtung und Steckdosen vollständig sicher.
Dieses prestigeträchtige Anwesen befindet sich in Zonen für die Canterbury Primary, die Camberwell High und das Canterbury Girls' Secondary College, mit einer Auswahl an Elite-Privatschulen und einem örtlichen Kindergarten in der Nähe. Es befindet sich in einer exklusiven Gegend und ist nur wenige Gehminuten von Straßenbahnen und Zügen in die Stadt, lokalen Coles und Woolworths, dem Einkaufsviertel Middle Camberwell, dem Frog Hollow Reserve und dem malerischen Anniversary Trail entlang der historischen Outer Circle Railway entfernt.
Diese Residenz verkörpert die Essenz des luxuriösen, bequemen und modernen Lebens in erstklassiger Lage in Camberwell. Clôture des manifestations d’intérêt le lundi 18 novembre 2024 à 17 heures (sauf si la vente est antérieure)
Découvrez un monde de luxe inégalé et d’élégance raffinée dans cette résidence signature du groupe Luxmile. Inspirée par la grandeur de l’architecture européenne et parfaitement exécutée par Nicholas Day Architects, cette résidence offre un mélange exceptionnel d’opulence et de vie moderne dans l’un des endroits les plus recherchés de Camberwell. Enveloppée de double vitrage avec chauffage et refroidissement par conduits zonés, la maison assure confort et commodité toute l’année, s’étendant sur trois niveaux desservis par un ascenseur privé.
Entrez à l’intérieur pour découvrir le meilleur du design contemporain, où les plafonds de 3 mètres de haut créent du volume grâce à l’espace de vie généreux et où les fenêtres pleine hauteur le remplissent d’une lumière naturelle abondante. L’intérieur présente un parquet exquis en chêne européen à motif à chevrons, complété par d’élégantes finitions en pierre reconstituée. Une cheminée à gaz ajoute de la chaleur et de la sophistication, tandis que la luxueuse cuisine Gaggenau est parfaite pour recevoir. À l’extérieur, une cour en pierre bleue prolonge la zone de divertissement, permettant de profiter en plein air dans un cadre paysager.
À l’étage, chacune des trois chambres dispose d’une somptueuse salle de bains, entièrement carrelée et finie avec des plans de travail en marbre. La salle de bains de la chambre principale est une véritable pièce maîtresse, avec une baignoire luxueuse. Une quatrième pièce polyvalente peut être utilisée comme chambre supplémentaire ou transformée en espace de divertissement familial. Au rez-de-chaussée, une cinquième chambre à coucher est située à côté d’une salle de bains entièrement carrelée, offrant confort et intimité aux invités, tandis qu’un espace de bureau à domicile flexible sert également de deuxième espace de vie.
Descendez au sous-sol, où un spacieux garage pour trois voitures vous attend, avec des rangements supplémentaires. Conçu pour un maximum de commodité, le sous-sol dispose également d’une cave à vin et d’une salle de sport, améliorant ainsi les capacités de divertissement de la maison. Pour une tranquillité d’esprit ultime, la maison est entièrement sécurisée avec une entrée vidéo, un interphone contrôlé par Wi-Fi et un système d’intégration de système de maison intelligente pour la vidéosurveillance, l’alarme de sécurité, la climatisation, les lumières et les prises de courant.
Cette propriété prestigieuse est zonée pour Canterbury Primary, Camberwell High et Canterbury Girls' Secondary College, avec une sélection d’écoles privées d’élite et un jardin d’enfants local à proximité. Situé dans un endroit exclusif, il se trouve à quelques pas des tramways et des trains en direction de la ville, des Coles et Woolworths locaux, du quartier commerçant de Middle Camberwell, de la réserve de Frog Hollow et du pittoresque sentier Anniversary le long de l’historique Outer Circle Railway.
Cette résidence incarne vraiment l’essence de la vie luxueuse, pratique et moderne dans un emplacement de choix à Camberwell.