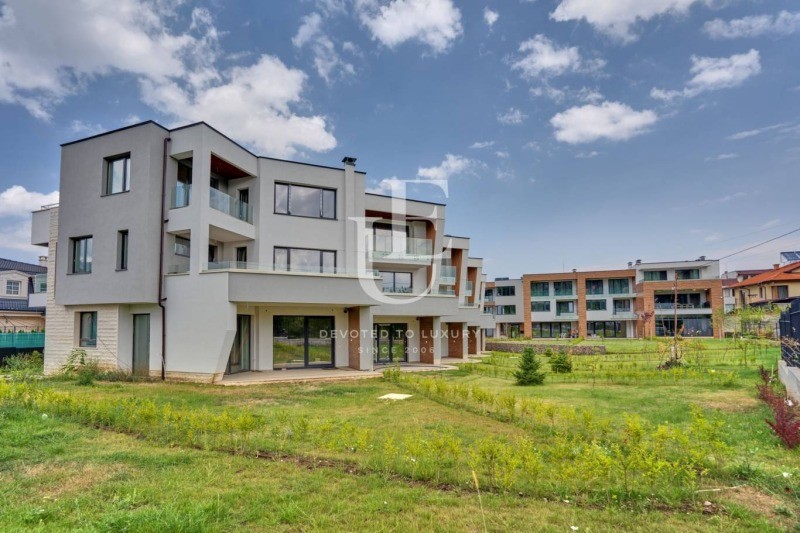2.478.714 RON
320 m²




