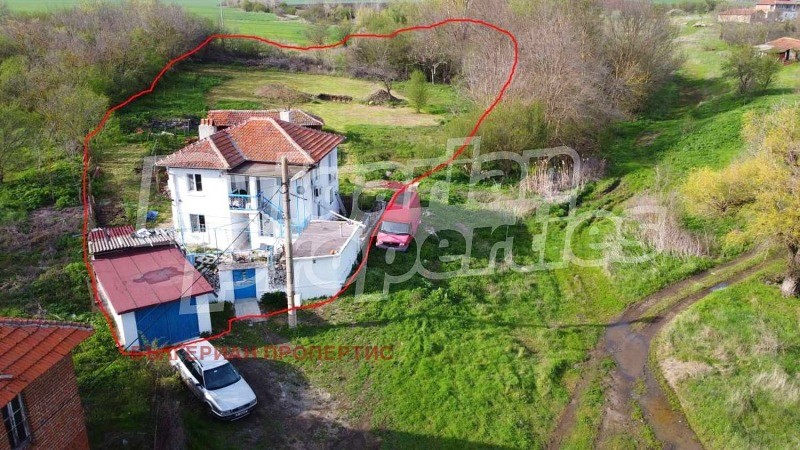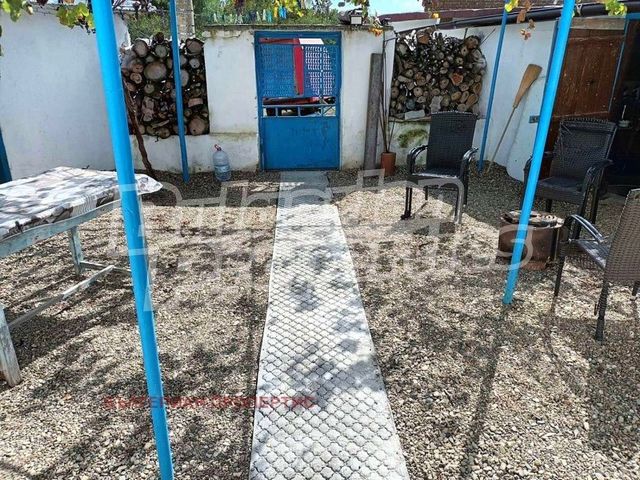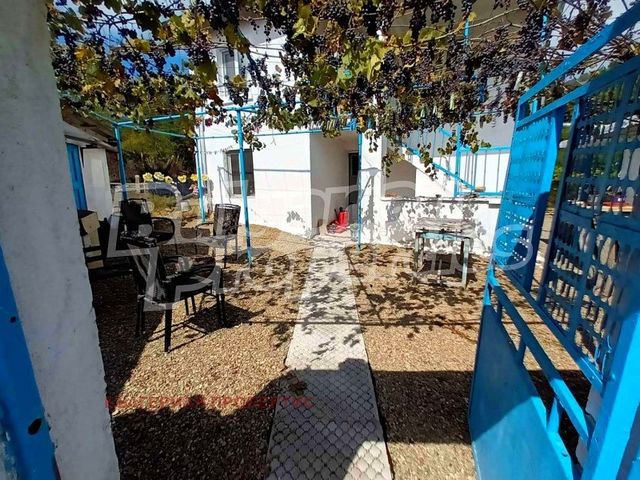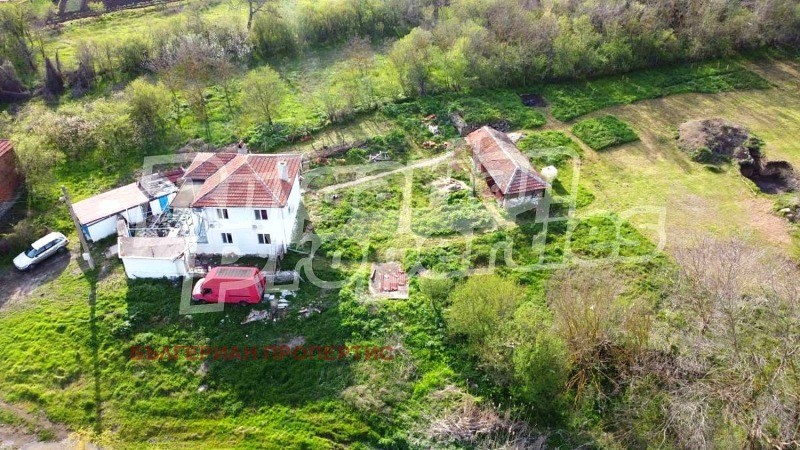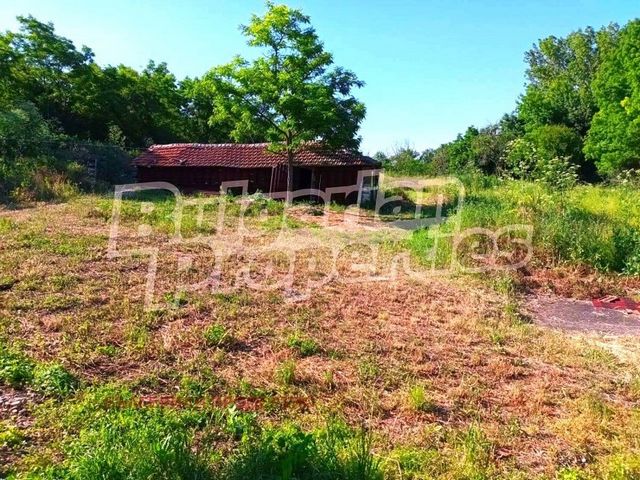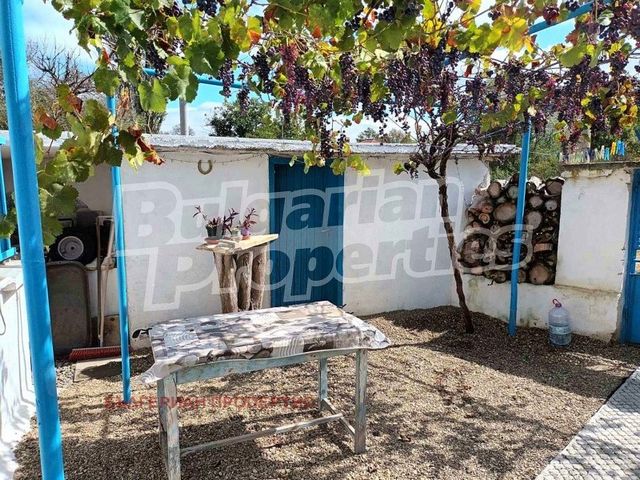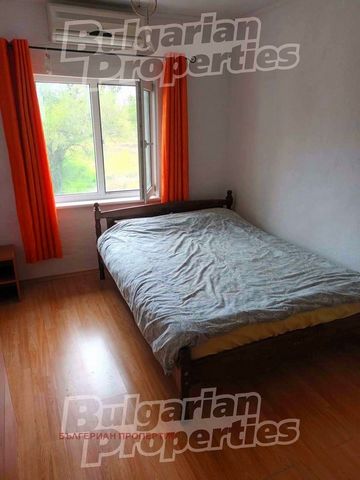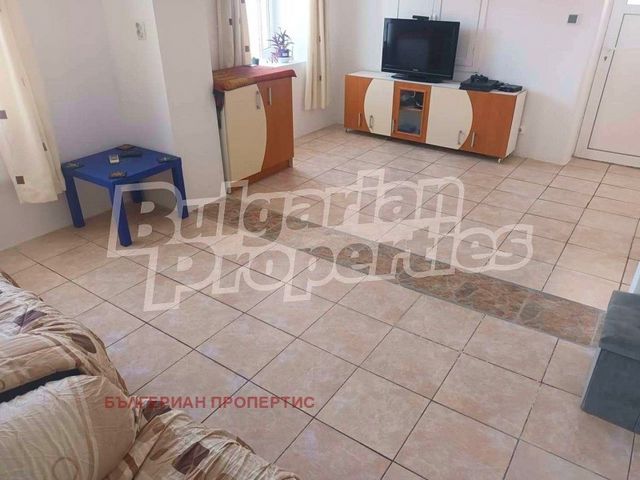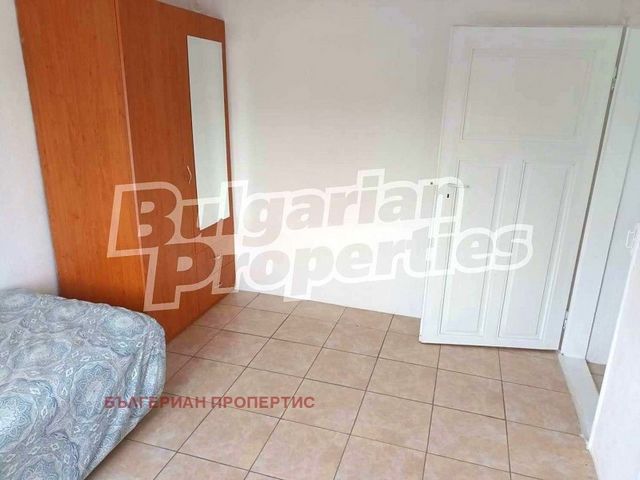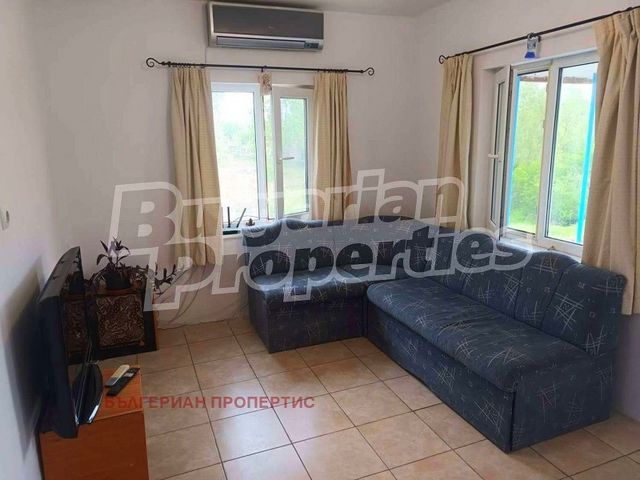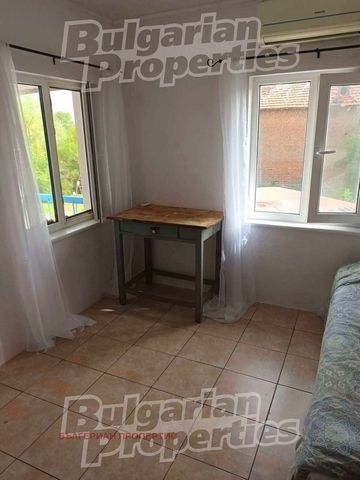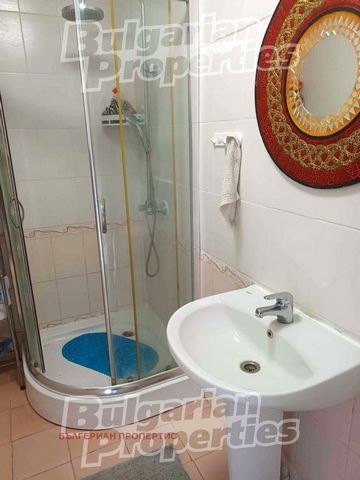FOTOGRAFIILE SE ÎNCARCĂ...
Casă & Casă pentru o singură familie (De vânzare)
125 m²
Referință:
EDEN-T101577919
/ 101577919
For more information, call us at: ... or 056 828 449 and quote the reference number of the property: BS 85848. Responsible broker: Pavel Ravanov We offer for purchase a spacious house with a large yard in the village of Zornitsa. The village has a doctor's office, a post office, 3 food and beverage shops, a bus stop, municipal squares and parks. Many Bulgarians and foreigners from Great Britain, Germany, France, Spain, Russia live here. The residents are friendly and helpful. The property is spacious, sunny, with a well-maintained yard and this is only a small part of its advantages. The house has an area of 125 sq. m. distributed between: First floor - kitchen, bathroom with shower cabin and large living room. The rooms are extremely spacious and bright. Second floor - five rooms, of which three bedrooms (but you can use 4 if necessary), a large living room and a bathroom with a shower. The property has a number of improvements including: Double glazing on all windows Lower and upper entrance metal doors Controllable electric underfloor heating in 4 rooms on the lower floor 4 air conditioners that are serviced Furnished modern kitchen with halogen cooker with 5 circles Large bathroom and shower on the lower floor Bathroom and shower cabin on the upper floor with water and air heater Central wood burner Freshly painted façade Excellent roof without leaks 4k video surveillance system with recorder 2 modern separate consumer units/protective boxes Smoke detectors in all rooms Quality ceramic tiles Renovated roof 50-meter French drainage, around the house, which offers protection from the possibilities of rising humidity The house comes with everything you need (furniture and white goods) to get in and live right away, and if you don't like the furniture, it can be removed. The house is located on a large plot of land with an area of 3750 m2. It includes a very large barn, workshop and other outbuildings, all with renovated roofs. The entrance through the yard is gravel and a path with a metal frame for vineyards. The back garden has a variety of fruit trees and walnut, and the rest of the garden is empty and can be used as a base for a swimming pool or greenhouse. It is located at the end of the village in a quiet and peaceful place, overlooking the fields. Don't miss the opportunity to experience the tranquility of rural life while being conveniently close to all city amenities. Contact us today to arrange a viewing. The village is located
Vezi mai mult
Vezi mai puțin
За повече информация обадете ни се на тел: ... или 056 828 449 и цитирайте референтния номер на имота: BS 85848. Отговорен брокер: Павел Раванов Предлагаме за покупка просторна къща с голямо дворно място в с. Зорница. В селото има лекарски кабинет, поща, 3 магазина за храни и напитки, автобусна спирка, общински площи и паркове. Тук живеят както много българи така и чужденци от Великобритания, Германия, Франция, Испания, Русия. Жителите са приятелски настроени и отзивчиви. Имотът е просторен, слънчев, с отлично поддържано дворно място и това е само малка част от предимствата му. Къщата е с площ 125 кв. м. разпределена между: Първи етаж - кухня, баня с душ кабина и голям хол. Помещенията са изключително пространи и светли. Втори етаж - пет стаи, от които три спални (но можете да използвате 4, ако е необходимо), голяма дневна и баня с душ. Имотът е с редица подобрения в това число: Двоен стъклопакет на всички прозорци Долни и горни входни метални врати Контролируемо електрическо подово отопление в 4 стаи на долния етаж 4 климатика, които са обслужени Обзаведена модерна кухня с халогенна готварска печка с 5 кръга Голяма баня и душ на долния етаж Баня и душ кабина на горния етаж с нагревател за вода и въздух Централна горелка за дърва Прясно боядисана фасада Отличен покрив без течове 4k система за видеонаблюдение със записващо устройство 2 модерни отделни консуматорски блока/предпазни кутии Датчици за дим във всички стаи Качествени керамични плочки Ремонтиран покрив 50-метров френски дренаж, около къщата, който предлага защита от възможностите за покачване на влагата Къщата се предлага с всичко необходимо (мебели и бяла техника), за да влезете и да живеете веднага, а ако обзавеждане не Ви допада може да бъде премахнато. Къщата е разположена в голям парцел с площ от 3750 м2. Включва много голяма плевня, работилница и други стопански постройки, всички с реновирани покриви. Входът през двора е с чакъл и пътека с метална рамка за лозя. Задната градина има различни овощни дървета и орех, а останалата част от градината е празна и може да се използват като основа за плувен басейн или оранжерия. Намира се в края на селото на тихо и спокойно място, с гледка към полета. Не пропускайте възможността да се докоснете до спокойствието на селския живот, като същевременно сте в удобна близост до всички градски удобства. Свържете се с нас още днес, за да организирате оглед. Селото се намира
Für weitere Informationen rufen Sie uns an: ... oder 056 828 449 und geben Sie die Referenznummer der Immobilie an: BS 85848. Verantwortlicher Makler: Pavel Ravanov Wir bieten ein geräumiges Haus mit großem Hof im Dorf Zornitsa zum Kauf an. Das Dorf verfügt über eine Arztpraxis, ein Postamt, 3 Lebensmittel- und Getränkegeschäfte, eine Bushaltestelle, städtische Plätze und Parks. Hier leben viele Bulgaren und Ausländer aus Großbritannien, Deutschland, Frankreich, Spanien und Russland. Die Bewohner sind freundlich und hilfsbereit. Das Anwesen ist geräumig, sonnig, mit einem gepflegten Hof und dies ist nur ein kleiner Teil seiner Vorteile. Das Haus hat eine Fläche von 125 qm. aufgeteilt zwischen: Erster Stock - Küche, Badezimmer mit Duschkabine und großes Wohnzimmer. Die Zimmer sind sehr geräumig und hell. Zweiter Stock - fünf Zimmer, davon drei Schlafzimmer (aber Sie können bei Bedarf 4 nutzen), ein großes Wohnzimmer und ein Badezimmer mit Dusche. Das Anwesen verfügt über eine Reihe von Verbesserungen, darunter: Doppelverglasung an allen Fenstern Metalltüren für den unteren und oberen Eingang Steuerbare elektrische Fußbodenheizung in 4 Räumen auf der unteren Etage 4 Klimaanlagen, die gewartet werden Möblierte moderne Küche mit Halogenherd mit 5 Kreisen Großes Badezimmer und Dusche in der unteren Etage Badezimmer und Duschkabine im Obergeschoss mit Wasser- und Luftheizung Zentraler Holzofen Frisch gestrichene Fassade Ausgezeichnetes Dach ohne Undichtigkeiten 4K-Videoüberwachungssystem mit Rekorder 2 moderne separate Verbrauchereinheiten/Schutzboxen Rauchmelder in allen Räumen Hochwertige Keramikfliesen Renoviertes Dach 50 Meter französische Entwässerung, rund um das Haus, die Schutz vor den Möglichkeiten steigender Feuchtigkeit bietet Das Haus ist mit allem ausgestattet, was Sie brauchen (Möbel und Haushaltsgeräte), um sofort einzusteigen und zu leben, Und wenn Ihnen die Möbel nicht gefallen, können Sie sie entfernen. Das Haus befindet sich auf einem großen Grundstück mit einer Fläche von 3750 m2. Es umfasst eine sehr große Scheune, eine Werkstatt und andere Nebengebäude, alle mit renovierten Dächern. Der Eingang durch den Hof ist Kies und ein Weg mit einem Metallrahmen für Weinberge. Im hinteren Garten gibt es eine Vielzahl von Obstbäumen und Walnüssen, und der Rest des Gartens ist leer und kann als Basis für einen Swimmingpool oder ein Gewächshaus genutzt werden. Es befindet sich am Ende des Dorfes an einem ruhigen und friedlichen Ort mit Blick auf die Felder. Verpassen Sie nicht die Gelegenheit, die Ruhe des Landlebens zu erleben und gleichzeitig in der Nähe aller Annehmlichkeiten der Stadt zu sein. Kontaktieren Sie uns noch heute, um einen Besichtigungstermin zu vereinbaren. Das Dorf befindet sich
For more information, call us at: ... or 056 828 449 and quote the reference number of the property: BS 85848. Responsible broker: Pavel Ravanov We offer for purchase a spacious house with a large yard in the village of Zornitsa. The village has a doctor's office, a post office, 3 food and beverage shops, a bus stop, municipal squares and parks. Many Bulgarians and foreigners from Great Britain, Germany, France, Spain, Russia live here. The residents are friendly and helpful. The property is spacious, sunny, with a well-maintained yard and this is only a small part of its advantages. The house has an area of 125 sq. m. distributed between: First floor - kitchen, bathroom with shower cabin and large living room. The rooms are extremely spacious and bright. Second floor - five rooms, of which three bedrooms (but you can use 4 if necessary), a large living room and a bathroom with a shower. The property has a number of improvements including: Double glazing on all windows Lower and upper entrance metal doors Controllable electric underfloor heating in 4 rooms on the lower floor 4 air conditioners that are serviced Furnished modern kitchen with halogen cooker with 5 circles Large bathroom and shower on the lower floor Bathroom and shower cabin on the upper floor with water and air heater Central wood burner Freshly painted façade Excellent roof without leaks 4k video surveillance system with recorder 2 modern separate consumer units/protective boxes Smoke detectors in all rooms Quality ceramic tiles Renovated roof 50-meter French drainage, around the house, which offers protection from the possibilities of rising humidity The house comes with everything you need (furniture and white goods) to get in and live right away, and if you don't like the furniture, it can be removed. The house is located on a large plot of land with an area of 3750 m2. It includes a very large barn, workshop and other outbuildings, all with renovated roofs. The entrance through the yard is gravel and a path with a metal frame for vineyards. The back garden has a variety of fruit trees and walnut, and the rest of the garden is empty and can be used as a base for a swimming pool or greenhouse. It is located at the end of the village in a quiet and peaceful place, overlooking the fields. Don't miss the opportunity to experience the tranquility of rural life while being conveniently close to all city amenities. Contact us today to arrange a viewing. The village is located
Per maggiori informazioni, chiamaci al numero: ... o 056 828 449 e cita il numero di riferimento dell'immobile: BS 85848. Broker responsabile: Pavel Ravanov Offriamo per l'acquisto una casa spaziosa con un ampio cortile nel villaggio di Zornitsa. Il villaggio dispone di uno studio medico, un ufficio postale, 3 negozi di alimentari e bevande, una fermata dell'autobus, piazze comunali e parchi. Molti bulgari e stranieri provenienti da Gran Bretagna, Germania, Francia, Spagna, Russia vivono qui. I residenti sono cordiali e disponibili. La proprietà è spaziosa, soleggiata, con un cortile ben tenuto e questa è solo una piccola parte dei suoi vantaggi. La casa ha una superficie di 125 mq. distribuiti tra: Primo piano - cucina, bagno con cabina doccia e ampio soggiorno. Le camere sono estremamente spaziose e luminose. Secondo piano - cinque stanze, di cui tre camere da letto (ma è possibile utilizzarne 4 se necessario), un ampio soggiorno e un bagno con doccia. La proprietà presenta una serie di miglioramenti, tra cui: Doppi vetri su tutte le finestre Porte metalliche d'ingresso inferiori e superiori Riscaldamento elettrico a pavimento controllabile in 4 stanze al piano inferiore 4 condizionatori d'aria che vengono serviti Cucina moderna arredata con cucina alogena a 5 cerchi Ampio bagno e doccia al piano inferiore Bagno e cabina doccia al piano superiore con acqua e aria calda Stufa a legna centrale Facciata dipinta di fresco Ottimo tetto senza perdite Sistema di videosorveglianza 4k con registratore 2 moderne unità di consumo separate/scatole di protezione Rilevatori di fumo in tutte le stanze Piastrelle in ceramica di qualità Tetto rinnovato Drenaggio francese di 50 metri, intorno alla casa, che offre protezione dalle possibilità di umidità di risalita La casa è dotata di tutto il necessario (mobili ed elettrodomestici) per entrare e vivere subito, E se non ti piacciono i mobili, possono essere rimossi. La casa si trova su un grande appezzamento di terreno con una superficie di 3750 m2. Comprende un fienile molto grande, un'officina e altri annessi, tutti con tetti ristrutturati. L'ingresso attraverso il cortile è in ghiaia e un sentiero con una struttura metallica per i vigneti. Il giardino sul retro ha una varietà di alberi da frutto e noci, e il resto del giardino è vuoto e può essere utilizzato come base per una piscina o una serra. Si trova alla fine del paese in un luogo tranquillo e silenzioso, con vista sui campi. Non perdete l'occasione di vivere la tranquillità della vita rurale pur essendo convenientemente vicini a tutti i servizi della città. Contattaci oggi per organizzare una visita. Il villaggio si trova
Voor meer informatie, bel ons op: ... of 056 828 449 en vermeld het referentienummer van het onroerend goed: BS 85848. Verantwoordelijke makelaar: Pavel Ravanov Wij bieden te koop een ruim huis met een grote tuin aan in het dorp Zornitsa. Het dorp heeft een dokterspraktijk, een postkantoor, 3 eet- en drinkgelegenheden, een bushalte, gemeentelijke pleinen en parken. Hier wonen veel Bulgaren en buitenlanders uit Groot-Brittannië, Duitsland, Frankrijk, Spanje en Rusland. De bewoners zijn vriendelijk en behulpzaam. De woning is ruim, zonnig, met een goed onderhouden tuin en dit is slechts een klein deel van de voordelen. Het huis heeft een oppervlakte van 125 m². verdeeld tussen: Eerste verdieping - keuken, badkamer met douchecabine en grote woonkamer. De kamers zijn zeer ruim en licht. Tweede verdieping - vijf kamers, waarvan drie slaapkamers (maar u kunt er 4 gebruiken indien nodig), een grote woonkamer en een badkamer met een douche. De woning heeft een aantal verbeteringen, waaronder: Dubbele beglazing op alle ramen Onderste en bovenste ingang metalen deuren Regelbare elektrische vloerverwarming in 4 kamers op de benedenverdieping 4 airconditioners die worden onderhouden Gemeubileerde moderne keuken met halogeenfornuis met 5 cirkels Grote badkamer en douche op de benedenverdieping Badkamer en douchecabine op de bovenverdieping met water- en luchtverwarmer Centrale houtkachel Pas geschilderde gevel Uitstekend dak zonder lekken 4K videobewakingssysteem met recorder 2 moderne aparte verbruiksunits/kluisjes Rookmelders in alle kamers Keramische tegels van hoge kwaliteit Gerenoveerd dak 50 meter Franse afvoer, rondom het huis, die bescherming biedt tegen de mogelijkheden van opstijgende vochtigheid Het huis wordt geleverd met alles wat je nodig hebt (meubels en witgoed) om binnen te komen en meteen te wonen, En als het meubilair je niet bevalt, kan het worden verwijderd. De woning is gelegen op een groot perceel grond met een oppervlakte van 3750 m2. Het omvat een zeer grote schuur, werkplaats en andere bijgebouwen, allemaal met gerenoveerde daken. De ingang via het erf is grind en een pad met een metalen frame voor wijngaarden. De achtertuin heeft een verscheidenheid aan fruitbomen en walnoot, en de rest van de tuin is leeg en kan gebruikt worden als basis voor een zwembad of kas. Het is gelegen aan het einde van het dorp op een rustige en vredige plek, met uitzicht op de velden. Mis de kans niet om de rust van het plattelandsleven te ervaren terwijl u dicht bij alle voorzieningen van de stad bent. Neem vandaag nog contact met ons op om een bezichtiging te regelen. Het dorp is gelegen
Pour plus d’informations, appelez-nous au : ... ou 056 828 449 et indiquez le numéro de référence de la propriété : BS 85848. Courtier responsable : Pavel Ravanov Nous proposons à l’achat une maison spacieuse avec une grande cour dans le village de Zornitsa. Le village dispose d’un cabinet médical, d’un bureau de poste, de 3 magasins d’alimentation, d’un arrêt de bus, de places municipales et de parcs. De nombreux Bulgares et étrangers de Grande-Bretagne, d’Allemagne, de France, d’Espagne, de Russie y vivent. Les résidents sont sympathiques et serviables. La propriété est spacieuse, ensoleillée, avec une cour bien entretenue et ce n’est qu’une petite partie de ses avantages. La maison a une superficie de 125 m². distribué entre : Premier étage - cuisine, salle de bain avec cabine de douche et grand salon. Les chambres sont extrêmement spacieuses et lumineuses. Deuxième étage - cinq chambres, dont trois chambres (mais vous pouvez en utiliser 4 si nécessaire), un grand salon et une salle de bain avec douche. La propriété présente un certain nombre d’améliorations, notamment : Double vitrage sur toutes les fenêtres Portes métalliques d’entrée inférieure et supérieure Chauffage électrique par le sol contrôlable dans 4 pièces à l’étage inférieur 4 climatiseurs qui sont entretenus Cuisine moderne meublée avec cuisinière halogène avec 5 cercles Grande salle de bain et douche à l’étage inférieur Salle de bain et cabine de douche à l’étage supérieur avec chauffage à eau et à air Poêle à bois central Façade fraîchement peinte Excellent toit sans fuites Système de vidéosurveillance 4k avec enregistreur 2 unités de consommation séparées modernes/boîtiers de protection Détecteurs de fumée dans toutes les pièces Carreaux de céramique de qualité Toit rénové Drainage français de 50 mètres, autour de la maison, qui offre une protection contre les possibilités d’humidité montante La maison est livrée avec tout ce dont vous avez besoin (meubles et appareils électroménagers) pour entrer et vivre tout de suite, Et si vous n’aimez pas les meubles, ils peuvent être retirés. La maison est située sur un grand terrain d’une superficie de 3750 m2. Il comprend une très grande grange, un atelier et d’autres dépendances, le tout avec des toits rénovés. L’entrée à travers la cour est en gravier et un chemin avec un cadre métallique pour les vignobles. Le jardin arrière a une variété d’arbres fruitiers et de noyers, et le reste du jardin est vide et peut être utilisé comme base pour une piscine ou une serre. Il est situé à l’extrémité du village dans un endroit calme et paisible, avec vue sur les champs. Ne manquez pas l’occasion de faire l’expérience de la tranquillité de la vie rurale tout en étant à proximité de toutes les commodités de la ville. Contactez-nous dès aujourd’hui pour organiser une visite. Le village est situé
Aby uzyskać więcej informacji, zadzwoń do nas pod numer: ... lub 056 828 449 i podaj numer referencyjny nieruchomości: BS 85848. Odpowiedzialny broker: Pavel Ravanov Oferujemy do zakupu przestronny dom z dużym podwórkiem w miejscowości Zornitsa. We wsi znajduje się gabinet lekarski, poczta, 3 sklepy z żywnością, przystanek autobusowy, place miejskie i parki. Mieszka tu wielu Bułgarów i obcokrajowców z Wielkiej Brytanii, Niemiec, Francji, Hiszpanii, Rosji. Mieszkańcy są przyjaźni i pomocni. Nieruchomość jest przestronna, słoneczna, z zadbanym podwórkiem a to tylko niewielka część jej atutów. Dom ma powierzchnię 125 mkw. rozmieszczone pomiędzy: Pierwsze piętro - kuchnia, łazienka z kabiną prysznicową i duży salon. Pokoje są niezwykle przestronne i jasne. Drugie piętro - pięć pokoi, z czego trzy sypialnie (ale w razie potrzeby można skorzystać z 4), duży salon oraz łazienka z prysznicem. Nieruchomość posiada szereg ulepszeń, w tym: Podwójne szyby we wszystkich oknach Metalowe drzwi wejściowe dolne i górne Regulowane elektryczne ogrzewanie podłogowe w 4 pokojach na niższym piętrze 4 klimatyzatory, które są serwisowane Umeblowana nowoczesna kuchnia z kuchenką halogenową z 5 okręgami Duża łazienka i prysznic na niższym piętrze Łazienka i kabina prysznicowa na piętrze z nagrzewnicą wody i powietrza Centralny palnik na drewno Świeżo pomalowana elewacja Doskonały dach bez przecieków System monitoringu wizyjnego 4K z rejestratorem 2 nowoczesne oddzielne jednostki konsumenckie/skrzynki ochronne Czujniki dymu we wszystkich pomieszczeniach Wysokiej jakości dachówki ceramiczne Odnowiony dach 50-metrowy drenaż francuski wokół domu, który zapewnia ochronę przed możliwością wzrostu wilgotności Dom jest wyposażony we wszystko, czego potrzebujesz (meble i sprzęt AGD), aby od razu wejść i zamieszkać, A jeśli nie podobają Ci się meble, możesz je usunąć. Dom znajduje się na dużej działce o powierzchni 3750 m2. Składa się z bardzo dużej stodoły, warsztatu i innych budynków gospodarczych, wszystkie z odnowionymi dachami. Wejście przez podwórko jest żwirowe i ścieżka z metalową ramą dla winnic. W ogrodzie z tyłu znajdują się różne drzewa owocowe i orzech włoski, a reszta ogrodu jest pusta i może służyć jako baza pod basen lub szklarnię. Znajduje się na końcu wsi w cichym i spokojnym miejscu, z widokiem na pola. Nie przegap okazji, aby doświadczyć spokoju wiejskiego życia, będąc jednocześnie w pobliżu wszystkich udogodnień miasta. Skontaktuj się z nami już dziś, aby umówić się na oglądanie. Wieś położona jest
Referință:
EDEN-T101577919
Țară:
BG
Oraș:
Burgas
Categorie:
Proprietate rezidențială
Tipul listării:
De vânzare
Tipul proprietății:
Casă & Casă pentru o singură familie
Dimensiuni proprietate:
125 m²
