FOTOGRAFIILE SE ÎNCARCĂ...
Casă & casă pentru o singură familie de vânzare în El Rosario
7.957.876 RON
Casă & Casă pentru o singură familie (De vânzare)
Referință:
EDEN-T101584322
/ 101584322
Referință:
EDEN-T101584322
Țară:
ES
Oraș:
Acoran
Cod poștal:
38111
Categorie:
Proprietate rezidențială
Tipul listării:
De vânzare
Tipul proprietății:
Casă & Casă pentru o singură familie
Dimensiuni proprietate:
590 m²
Dimensiuni teren:
757 m²
Camere:
8
Dormitoare:
6
Băi:
6
PREȚ PROPRIETĂȚI IMOBILIARE PER M² ÎN ORAȘE DIN APROPIERE
| Oraș |
Preț mediu per m² casă |
Preț mediu per m² apartament |
|---|---|---|
| Tacoronte | 7.387 RON | - |
| Santa Cruz de Tenerife | 11.181 RON | 12.863 RON |
| Granadilla de Abona | 9.826 RON | 9.036 RON |
| San Miguel de Abona | 11.325 RON | 11.088 RON |
| Santiago del Teide | - | 12.246 RON |
| Guía de Isora | 10.063 RON | 13.939 RON |
| Arona | 12.655 RON | 13.886 RON |
| Adeje | 17.199 RON | 15.711 RON |
| Mogán | - | 17.428 RON |
| Las Palmas | 9.772 RON | 11.592 RON |
| Telde | - | 8.290 RON |
| Fuerteventura | 9.660 RON | - |
| La Oliva | 10.693 RON | - |


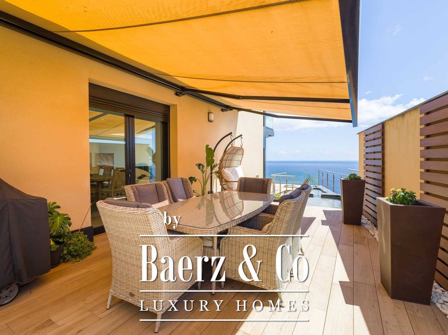
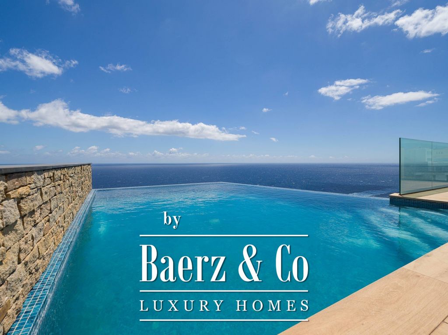


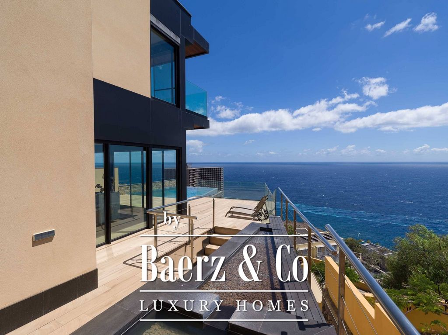


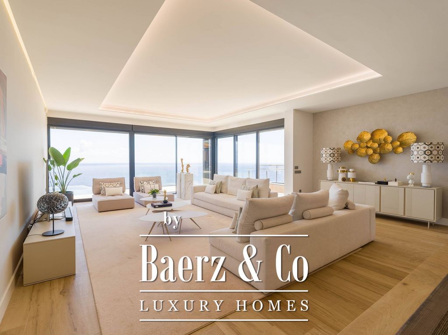
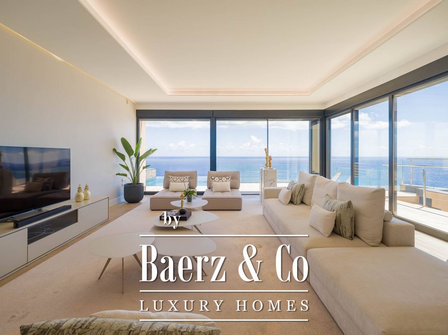


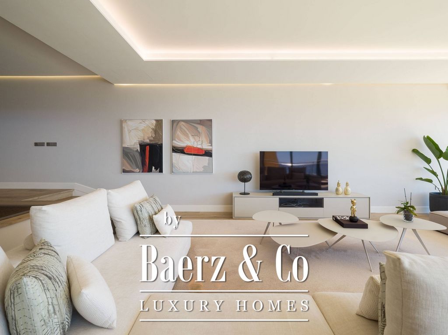


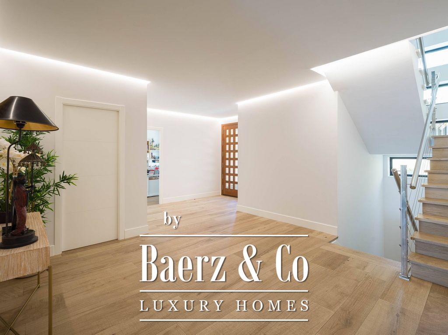
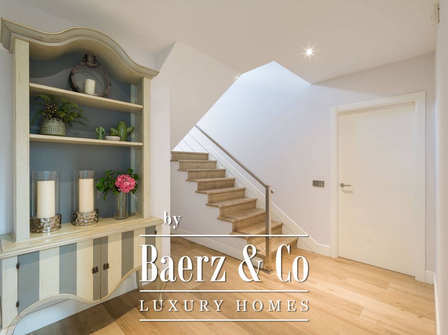
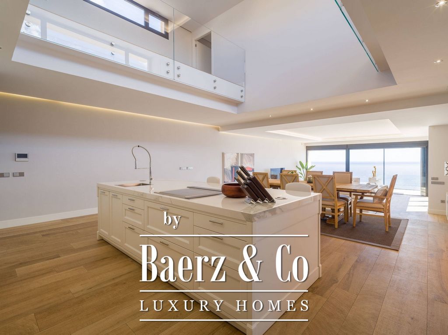

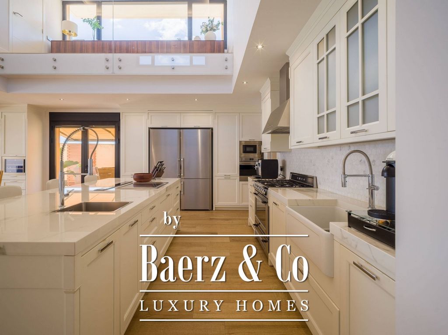











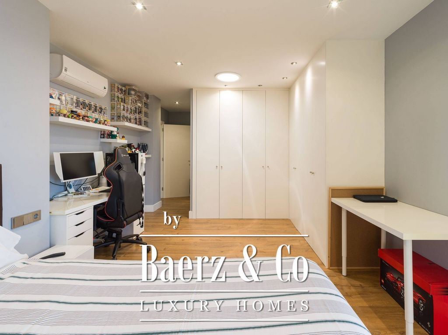
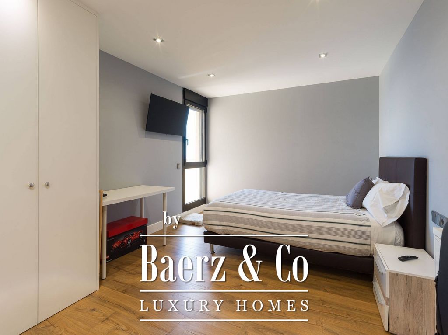



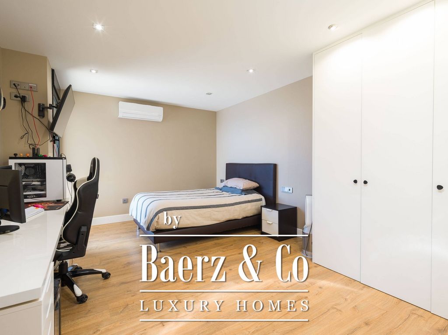

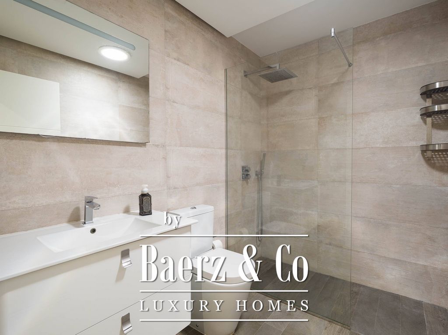

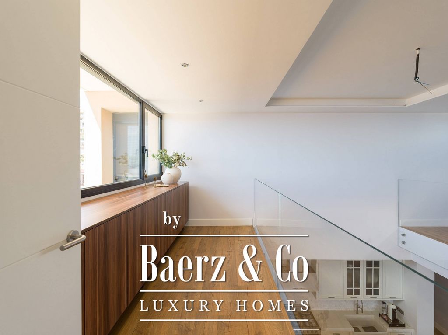

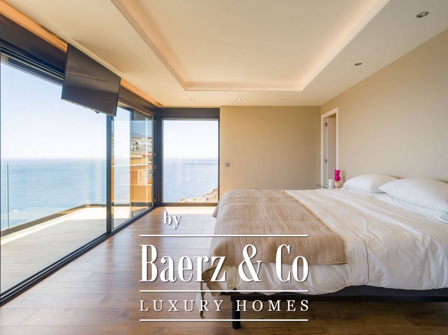
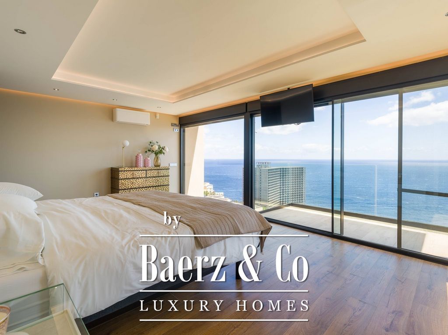


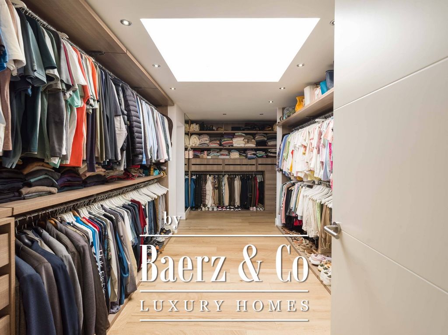
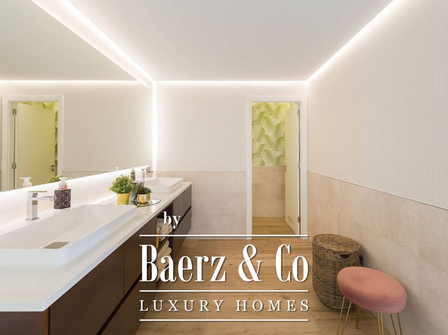
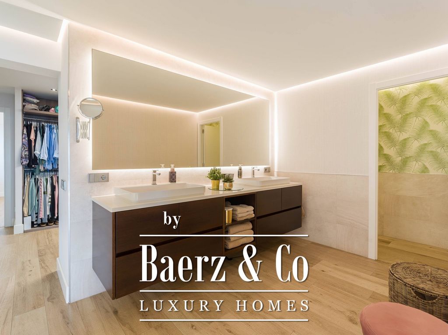



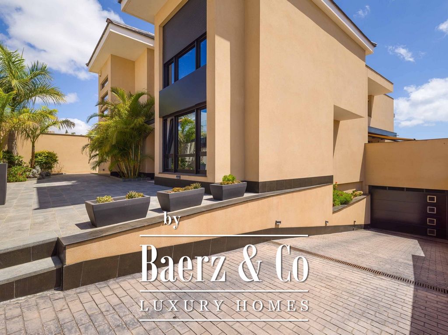


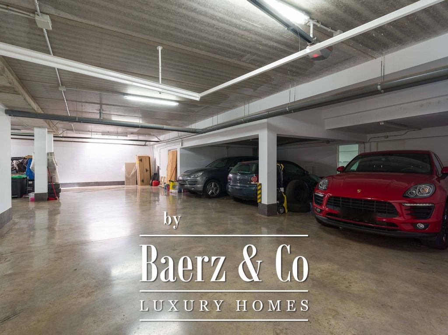


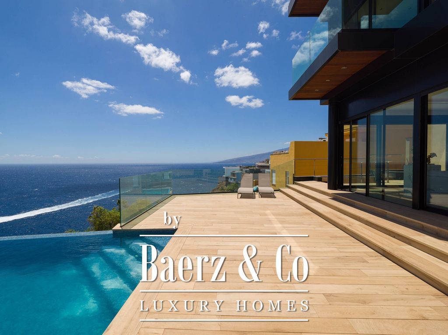


Let's start our tour at the lowest level, the basement of 365 m2 built. Here, a spacious driveway leads to a large garage with space for five vehicles. But that's not all: this level also features a full gym, a playroom, a sleeping area and a toilet. Thanks to skylights and windows, every room is flooded with natural light, inviting you to stay longer than you intended.Now let's get down to the ground floor and be warned: the view from the stairs will take your breath away. Arriving at the main entrance, the modern, open-plan design welcomes you with unparalleled warmth. To the right is a large room converted into an elegant office where you can easily find inspiration. Further on, a spacious double bedroom, a modern bathroom with shower, a functional laundry room with utility room and the showpiece of this floor: a dream living room, where the elegance of the dining area is combined with a modern and fully equipped kitchen, adorned with a central island perfect for sharing unforgettable moments. In total 228 m2.And while all this impresses you, the panoramic views from the large windows will steal your attention. The house is surrounded by gardens and terraces that invite you to enjoy the outdoors, crowned by a spectacular infinity pool, where the line between the water and the horizon seems to disappear.But we're not done yet... let's keep going up! Upstairs, four spacious bedrooms await you, each with its own en-suite bathroom, fitted wardrobes and air conditioning. In total 190 m2 built. The master bedroom is a true sanctuary, with a dressing room leading to the private bathroom. The view from here is simply magical; it promises to enchant you from the very first moment, where you can breathe in the beauty of every sunrise and sunset.Natural light floods every corner of this house thanks to the many skylights, designed not only to illuminate but also to care for the environment. And of course, the A+ energy rating ensures an efficient and responsible home.This house is waiting to tell stories with you. Do not hesitate to schedule a visit and experience the magic for yourself, we are waiting for you! Vezi mai mult Vezi mai puțin Welkom in je nieuwe droomhuis!In een exclusieve enclave, omgeven door een unieke rust en sereniteit op slechts een paar kilometer van de bruisende hoofdstad van Tenerife en het prachtige strand Playa de las Teresitas, staat deze prachtige villa die je uitnodigt om te dromen. Elke hoek van deze woning, gebouwd op een royaal perceel van 757 m², is ontworpen om je thuis te laten voelen in een oase van luxe, moderniteit en warmte.Ontdek elk detail van dit buitengewone huis;
Laten we onze rondleiding beginnen op het laagste niveau, de kelder van 365 m2 gebouwd. Hier leidt een ruime oprit naar een grote garage met ruimte voor vijf voertuigen. Maar dat is niet alles: dit niveau beschikt ook over een volledige fitnessruimte, een speelkamer, een slaapruimte en een toilet. Dankzij de dakramen en ramen wordt elke ruimte overspoeld door natuurlijk licht, waardoor je wordt uitgenodigd om langer te blijven dan je van plan was.Laten we nu naar de begane grond gaan... en wees gewaarschuwd: het uitzicht vanaf de trap zal je de adem benemen. Aangekomen bij de hoofdingang verwelkomt het moderne, open ontwerp je met een ongeëvenaarde warmte. Aan de rechterkant bevindt zich een grote kamer die is omgebouwd tot een elegant kantoor waar je gemakkelijk inspiratie opdoet. Verderop een ruime tweepersoonsslaapkamer, een moderne badkamer met douche, een functionele wasruimte met bijkeuken en het pronkstuk van deze verdieping: een droomwoonkamer, waar de elegantie van de eethoek wordt gecombineerd met een moderne en volledig uitgeruste keuken, versierd met een centraal eiland dat perfect is voor het delen van onvergetelijke momenten. In totaal 228 m2.En terwijl dit alles indruk op je maakt, zal het panoramische uitzicht vanuit de grote ramen je aandacht stelen. Het huis wordt omringd door tuinen en terrassen die je uitnodigen om te genieten van het buitenleven, bekroond door een spectaculair overloopzwembad, waar de lijn tussen het water en de horizon lijkt te verdwijnen.Maar we zijn nog niet klaar... laten we omhoog blijven gaan! Op de bovenverdieping, van 190 m2 gebouwd, wachten vier ruime slaapkamers op je, elk met een eigen en-suite badkamer, inbouwkasten en airconditioning. De hoofdslaapkamer is een waar heiligdom, met een kleedkamer die leidt naar de privébadkamer. Het uitzicht vanaf hier is gewoonweg magisch; het belooft je te betoveren vanaf het eerste moment, waar je de schoonheid van elke zonsopgang en zonsondergang kunt inademen.Natuurlijk licht overspoelt elke hoek van dit huis dankzij de vele dakramen, die niet alleen zijn ontworpen om te verlichten, maar ook om zorg te dragen voor het milieu. En natuurlijk zorgt de A+ energieklasse voor een efficiënt en verantwoord huis.Dit huis wacht erop om samen met jou verhalen te vertellen. Aarzel niet om een bezoek te plannen en de magie zelf te ervaren, we wachten op je! Welcome to your new dream home!In an exclusive enclave surrounded by unique peace and serenity just a few kilometres from Tenerife's vibrant capital and the beautiful beach Playa de las Teresitas, stands this beautiful villa that invites you to dream. Built on a generous 757 m² plot, every corner of this property has been designed to make you feel at home in an oasis of luxury, modernity and warmth.Discover every detail of this extraordinary home;
Let's start our tour at the lowest level, the basement of 365 m2 built. Here, a spacious driveway leads to a large garage with space for five vehicles. But that's not all: this level also features a full gym, a playroom, a sleeping area and a toilet. Thanks to skylights and windows, every room is flooded with natural light, inviting you to stay longer than you intended.Now let's get down to the ground floor and be warned: the view from the stairs will take your breath away. Arriving at the main entrance, the modern, open-plan design welcomes you with unparalleled warmth. To the right is a large room converted into an elegant office where you can easily find inspiration. Further on, a spacious double bedroom, a modern bathroom with shower, a functional laundry room with utility room and the showpiece of this floor: a dream living room, where the elegance of the dining area is combined with a modern and fully equipped kitchen, adorned with a central island perfect for sharing unforgettable moments. In total 228 m2.And while all this impresses you, the panoramic views from the large windows will steal your attention. The house is surrounded by gardens and terraces that invite you to enjoy the outdoors, crowned by a spectacular infinity pool, where the line between the water and the horizon seems to disappear.But we're not done yet... let's keep going up! Upstairs, four spacious bedrooms await you, each with its own en-suite bathroom, fitted wardrobes and air conditioning. In total 190 m2 built. The master bedroom is a true sanctuary, with a dressing room leading to the private bathroom. The view from here is simply magical; it promises to enchant you from the very first moment, where you can breathe in the beauty of every sunrise and sunset.Natural light floods every corner of this house thanks to the many skylights, designed not only to illuminate but also to care for the environment. And of course, the A+ energy rating ensures an efficient and responsible home.This house is waiting to tell stories with you. Do not hesitate to schedule a visit and experience the magic for yourself, we are waiting for you! Witamy w Twoim nowym domu marzeń!W ekskluzywnej enklawie otoczonej wyjątkowym spokojem i spokojem, zaledwie kilka kilometrów od tętniącej życiem stolicy Teneryfy i pięknej plaży Playa de las Teresitas, stoi ta piękna willa, która zachęca do marzeń. Zbudowany na dużej działce o powierzchni 757 m², każdy zakątek tej nieruchomości został zaprojektowany tak, abyś poczuł się jak w domu w oazie luksusu, nowoczesności i ciepła.Odkryj każdy szczegół tego niezwykłego domu;
Zacznijmy naszą wycieczkę od najniższego poziomu, czyli zabudowanej piwnicy o powierzchni 365 m2. Tutaj przestronny podjazd prowadzi do dużego garażu z miejscem na pięć pojazdów. Ale to nie wszystko: na tym poziomie znajduje się również pełna siłownia, pokój zabaw, część sypialna i toaleta. Dzięki świetlikom i oknom każde pomieszczenie jest zalane naturalnym światłem, co zachęca do pozostania w nim dłużej niż zamierzałeś.Zejdźmy teraz na parter i ostrzegajmy: widok ze schodów zapiera dech w piersiach. Po dotarciu do głównego wejścia, nowoczesny, otwarty projekt wita Cię niezrównanym ciepłem. Po prawej stronie znajduje się duży pokój przekształcony w eleganckie biuro, w którym z łatwością można znaleźć inspirację. Dalej przestronna sypialnia dwuosobowa, nowoczesna łazienka z prysznicem, funkcjonalna pralnia z pomieszczeniem gospodarczym oraz wizytówka tego piętra: wymarzony salon, w którym elegancja jadalni łączy się z nowoczesną i w pełni wyposażoną kuchnią, ozdobioną centralną wyspą idealną do dzielenia się niezapomnianymi chwilami. Łącznie 228 m2.I choć wszystko to robi wrażenie, panoramiczne widoki z dużych okien przykradną Twoją uwagę. Dom otoczony jest ogrodami i tarasami, które zachęcają do spędzania czasu na świeżym powietrzu, zwieńczonym spektakularnym basenem bez krawędzi, w którym linia między wodą a horyzontem wydaje się zanikać.Ale to jeszcze nie koniec... Idźmy dalej w górę! Na piętrze czekają na Ciebie cztery przestronne sypialnie, każda z własną łazienką, wbudowanymi szafami i klimatyzacją. Łącznie wybudowanych 190 m2. Główna sypialnia to prawdziwe sanktuarium, z garderobą prowadzącą do prywatnej łazienki. Widok z tego miejsca jest po prostu magiczny; Obiecuje oczarować Cię od pierwszej chwili, w której możesz odetchnąć pięknem każdego wschodu i zachodu słońca.Naturalne światło zalewa każdy zakątek tego domu dzięki licznym świetlikom, zaprojektowanym nie tylko z myślą o doświetlaniu, ale także o dbałość o środowisko. I oczywiście klasa energetyczna A+ zapewnia wydajny i odpowiedzialny dom.Ten dom czeka, aby opowiedzieć Ci historie. Nie wahaj się umówić się na wizytę i doświadcz magii na własnej skórze, czekamy na Ciebie!