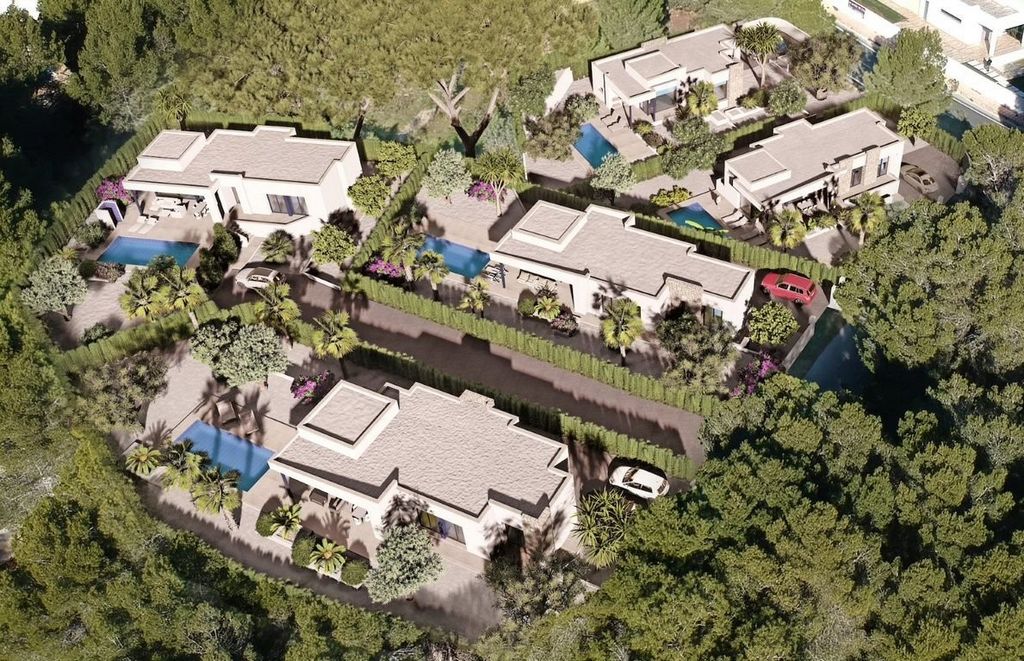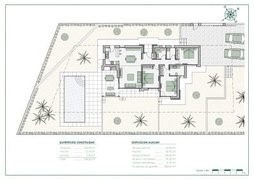4.226.045 RON
4.430.129 RON
3 dorm
138 m²
4.430.129 RON
3.932.362 RON
4 dorm
158 m²
4.604.348 RON



It is located surrounded by nature and located in a strategic place, very close to the Baladrar, Advocat and Fustera coves and just 10 minutes from Calpe and Moraira.
A promotion in which each chalet has been designed and adapted specifically to the plot. With an exclusive design and its own character, it is integrated into its surroundings and designed to enjoy the mild Mediterranean climate.
Distributed all on one floor, making it a practical and functional home.
From the entrance you access the hall, on the right side we have the day area, where we can find the kitchen totally open to the dining room and living room from where you can directly access the terrace, the outdoor porch and barbecue. .
On the left side we access the night area distributed in 3 bedrooms. The main room that has an individual bathroom as well as a dressing room and the other two bedrooms that share a bathroom. On this side of the house there is also a laundry area.
On the outdoor terrace we find the pool with a relaxation area to enjoy the sun or a barbecue dinner. As well as access to the garden areas.
Location: Benissa Coast. Costa Blanca North.
Plot: 800 m2
Total m2 built: 138.20 m2
Total auxiliary square meters: 123 square meters
Number of bedrooms: 3
Number of bathrooms: 2
Status: Project
Contact us today for more information on this Exclusive Villa in Benissa or to arrange a viewing! Vezi mai mult Vezi mai puțin Exclusive Villa in Benissa 3 bedroom - 2 bathroom - Build 138 m2 - Plot 800 m2
It is located surrounded by nature and located in a strategic place, very close to the Baladrar, Advocat and Fustera coves and just 10 minutes from Calpe and Moraira.
A promotion in which each chalet has been designed and adapted specifically to the plot. With an exclusive design and its own character, it is integrated into its surroundings and designed to enjoy the mild Mediterranean climate.
Distributed all on one floor, making it a practical and functional home.
From the entrance you access the hall, on the right side we have the day area, where we can find the kitchen totally open to the dining room and living room from where you can directly access the terrace, the outdoor porch and barbecue. .
On the left side we access the night area distributed in 3 bedrooms. The main room that has an individual bathroom as well as a dressing room and the other two bedrooms that share a bathroom. On this side of the house there is also a laundry area.
On the outdoor terrace we find the pool with a relaxation area to enjoy the sun or a barbecue dinner. As well as access to the garden areas.
Location: Benissa Coast. Costa Blanca North.
Plot: 800 m2
Total m2 built: 138.20 m2
Total auxiliary square meters: 123 square meters
Number of bedrooms: 3
Number of bathrooms: 2
Status: Project
Contact us today for more information on this Exclusive Villa in Benissa or to arrange a viewing!