7.386.380 RON
FOTOGRAFIILE SE ÎNCARCĂ...
Apartament & condominiu de vânzare în Amstelveen
7.336.640 RON
Apartament & Condominiu (De vânzare)
Referință:
EDEN-T101659282
/ 101659282
Referință:
EDEN-T101659282
Țară:
NL
Oraș:
Amstelveen
Cod poștal:
1181 RL
Categorie:
Proprietate rezidențială
Tipul listării:
De vânzare
Tipul proprietății:
Apartament & Condominiu
Dimensiuni proprietate:
168 m²
Dimensiuni teren:
226 m²
Camere:
5
Dormitoare:
4
Băi:
3
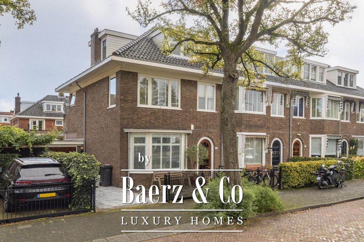
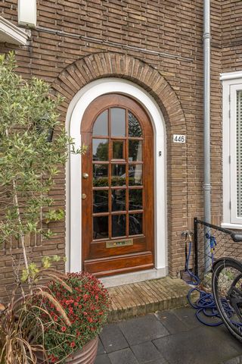

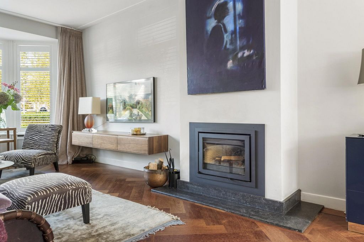
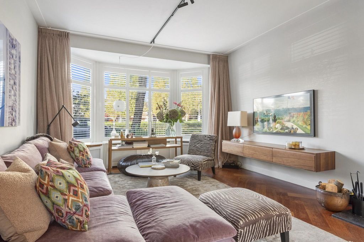
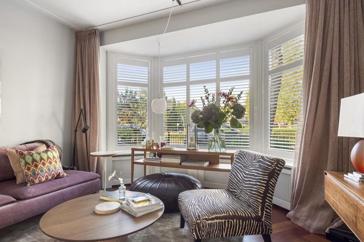
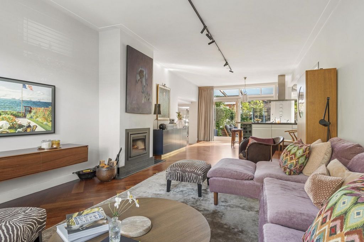
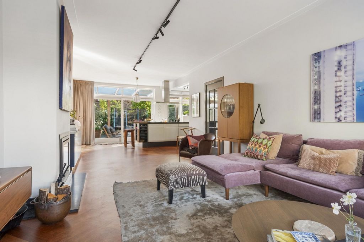
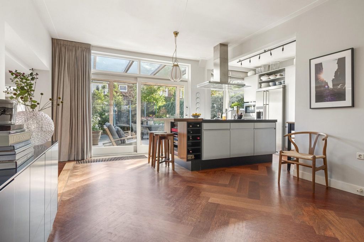

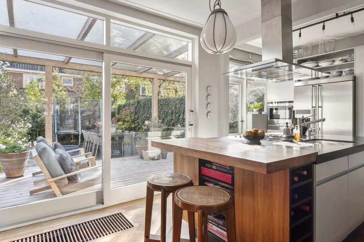
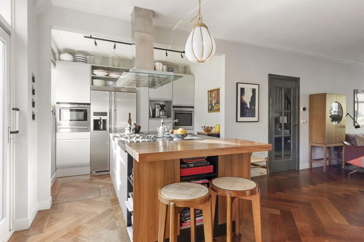
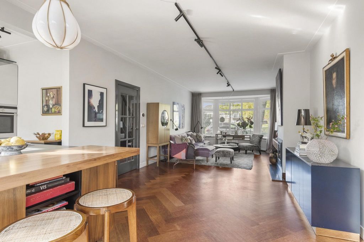
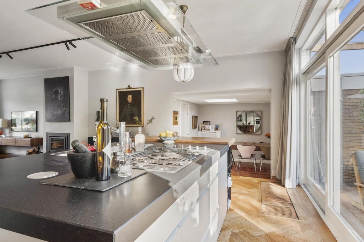
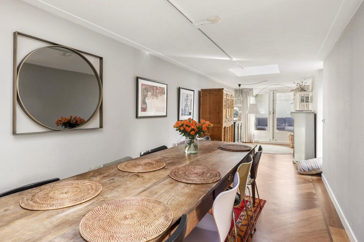
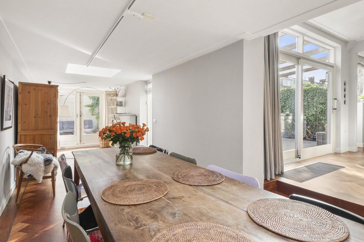

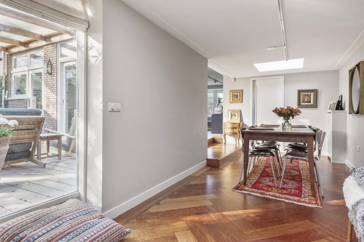
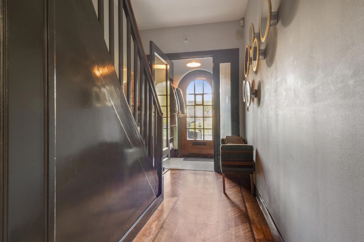
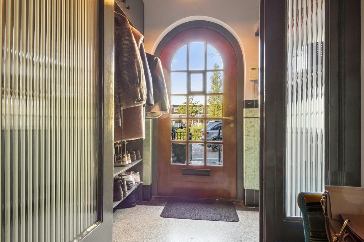
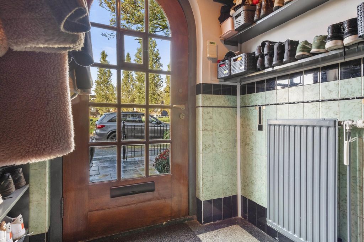

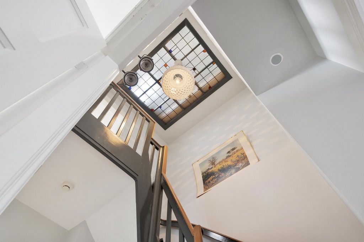
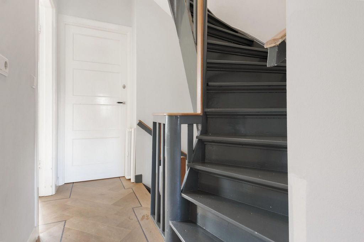



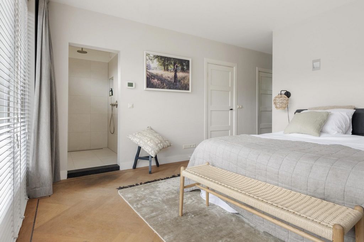
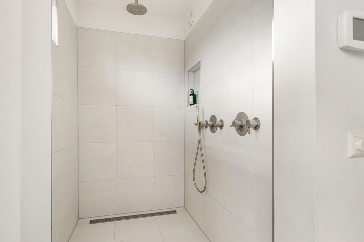


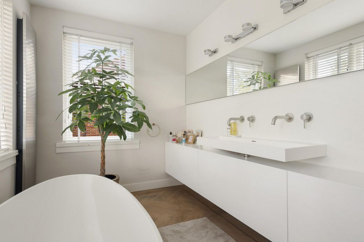
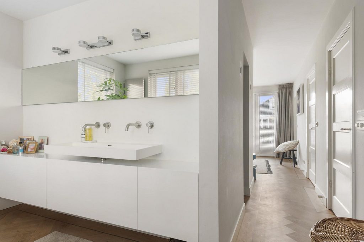
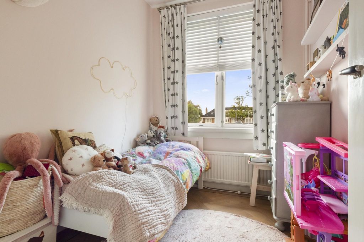

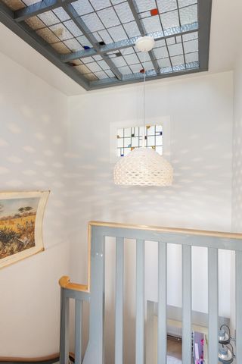
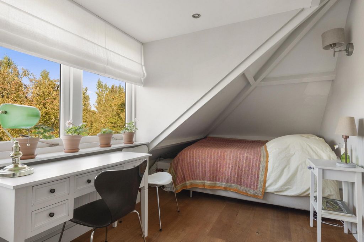
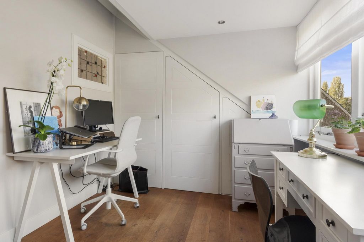
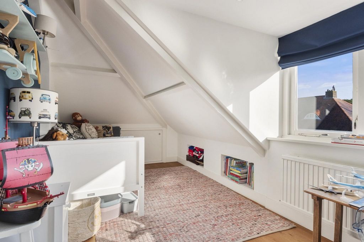
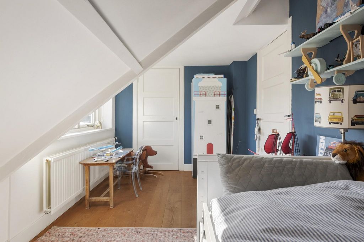
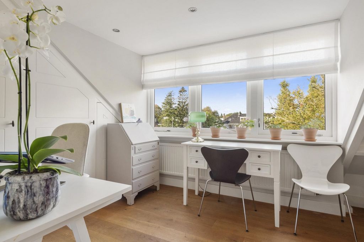
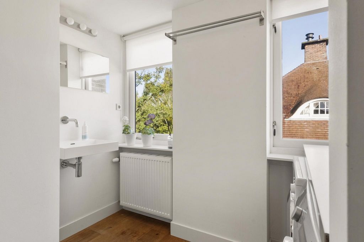
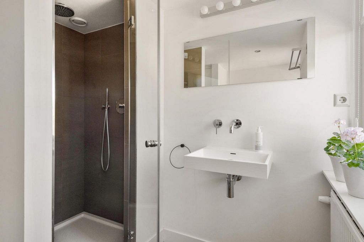

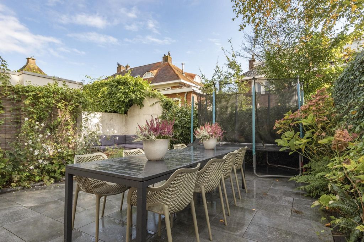
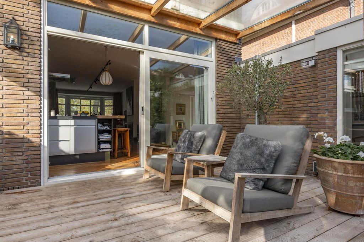
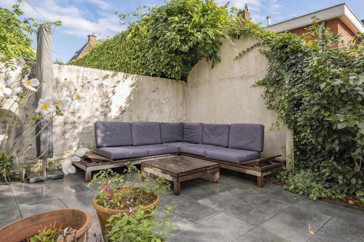

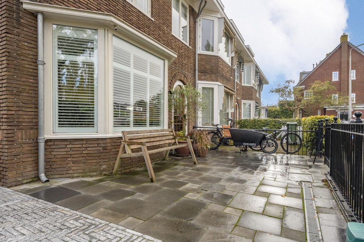

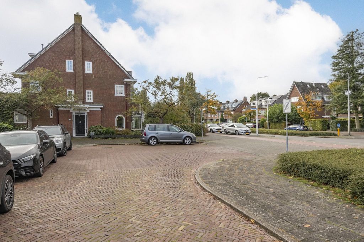

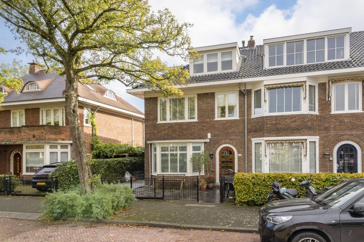
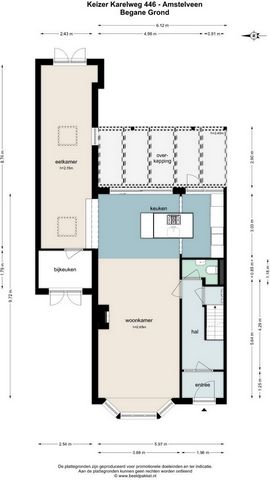

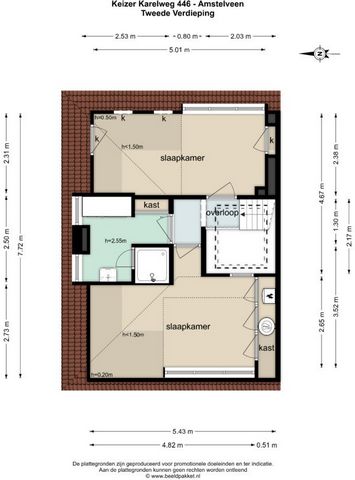
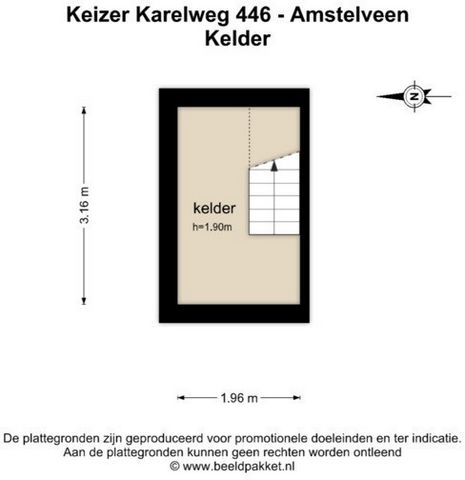
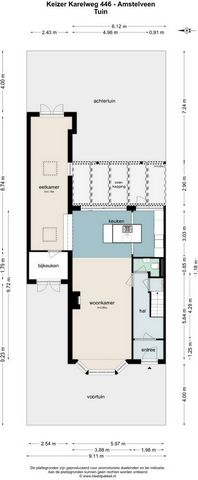
This unique corner house is located on a parallel road off the stately Keizer Karelweg. Character, quality, light, space and privacy are the key words that define this property. The house was fully renovated in two phases, in 2004 and 2011, with the entire roof redone in 2016. Notable features include a beautiful bay window, a round front door and the authentic 1930s character. The charm is further enhanced by original details such as the marble-finished vestibule, stained-glass windows, elegant paneled doors, herringbone parquet floors, and original hardwood railings combined with a stained-glass skylight in the staircase. The entire home features a beautiful herringbone parquet floor.
With three generous bedrooms, a child’s room/study, two bathrooms, a spacious living room with a bay window in the front, a covered patio, a dining room extending into the garden, a cozy kitchen with an island (Siematic), a broad, deep, sunny garden, and a balcony, this is not only a characterful but also a stately family home. The basement provides ample storage.The Surroundings
The broad Keizer Karelweg is lined with tall Italian poplars and greenery on both sides of the road. The architecture reflects traditional 1930s residential construction. Keizer Karelweg stands out in Elsrijk with its wide layout, central median with art installations, mid-height trees and green strips with tall trees.
In addition to De Braak, Park De Ruijschlaan and the Amsterdam Forest, there are many recreational and sporting options, including jogging paths, a children’s pool, playgrounds, and a swimming pond. Nearby, you’ll find hockey, cricket, tennis and soccer fields.
For daily shopping, there are stores on Amsterdamseweg and the nearby Stadshart of Amstelveen. Here, you’ll find numerous shops, a popular weekly market, an organic market, a modern library, and plenty of entertainment options such as a cinema, theater, the Cobra Museum, and many restaurants.
A primary school and several daycare centers are within walking distance, while international schools are 5-10 minutes away. Enjoy living in a stunning environment with excellent accessibility. Main roads (A9 and A10) and public transportation connections make getting around easy (Amsterdam and Schiphol Airport are reachable within 10 minutes). Amsterdam Zuid and the Zuidas business district are a 15-minute bike ride away.Layout
Ground Floor: Spacious front garden with driveway, bike storage (formerly a garage). Stately entrance with front vestibule, hallway, meter cupboard, cellar, toilet (floating) with sink. Bright living room with fireplace, bay window at the front and sliding doors to the garden. The living room is spacious and has a recently installed wood stove in the seating area. The dining room is in the side extension facing the garden. This room was formerly a garage and has been added to the living room. The kitchen is also at the garden side with a Siematic kitchen island and luxury appliances. The kitchen has a Belgian hardstone countertop, a five-burner gas stove with wok burner, hood, oven with warming drawer, combination microwave, American refrigerator, Quooker, and a dishwasher.
A wide, beautifully landscaped in 2020, with lush greenery, a lovely terrace and a covered area. The garden is very private, sheltered and sunny.First Floor: Central landing with access to all rooms, second toilet. The master bedroom is spacious, bright and offers views of the gardens. The garden-side master bedroom has its own balcony and flows into the walk-in closet and bathroom. Adjacent to the bedroom is a luxury double walk-in shower (with floor and wall heating), with a second bathroom at the front of the house, featuring a freestanding bathtub and custom double sink vanity. Second child’s room/study with built-in closet at the front.Second Floor: Landing with original stained-glass skylight in the center, with two bedrooms and a second bathroom adjoining. Thanks to three dormers, this is a bright and functional floor. The bedrooms are at the front and garden side, with the bathroom in between. The bathroom is again of high quality, with a shower, sink and space for washer/dryer. There is plenty of storage space on this floor, as well as a boiler room. The central heating system was replaced in 2022 with an additional hot water boiler.A remarkable home with an impressive appearance and history in a unique location in Amstelveen Elsrijk.Features
- Distinctive corner house with side extension, formerly a garage;
- Prime location on the parallel road off the Keizer Karelweg;
- Living area approximately 168 m² excluded a basement of 9 m²;
- A plot of 226 m², freehold;
- Three bedrooms and one study/child’s room (easily adaptable to four bedrooms and one study);
- Approved architectural renovation plans available;
- A broad, deep, sunny, and recently landscaped garden with a covered area and a balcony;
- A stately yet practical family home;
- This property has its own website: keizerkarelweg446.nl;
- Choice of notary to the buyer, provided it is a notary from the Amsterdam/Amstelveen region, with the purchase agreement drafted by the notary according to the Ring Amsterdam model.This information has been compiled with care. However, we accept no liability for any incompleteness, inaccuracy, or otherwise, nor for the consequences thereof. All measurements and surface areas are indicative. The NVM terms and conditions apply. Vezi mai mult Vezi mai puțin Wonen aan een ventweg van de statige Keizer Karelweg in een zeer karakteristieke hoekwoning met zijaanbouw, eigen oprit, een brede tuin, luxe Siematic woonkeuken, overkapping aan de living, een balkon, vier slaapkamers en twee badkamers in het geliefde Elsrijk.De fraaie architectuur maken dit een bijzonder jaren dertig huis, de ligging is fantastisch aan een ventweg tussen de Dijkgravenlaan, de Kruiskerk en het Park de Ruijschlaan, tegenover het monumentale park De Braak.English summary
Living on a parallel road along the stately Keizer Karelweg, this highly characteristic corner house features a side extension, private driveway, spacious garden, luxurious Siematic kitchen, covered patio off the living area, a balcony, four bedrooms and two bathrooms in the popular Elsrijk neighborhood.
The beautiful architecture makes this a unique 1930s home and the location is fantastic, situated on a parallel road between Dijkgravenlaan, the Kruiskerk and Park de Ruijschlaan, directly across from the monumental De Braak park.Het woonhuis
Het betreft een bijzondere hoekwoning aan een Ventweg van de statige Keizer Karelweg. Karakter, kwaliteit, licht, ruimte en privacy zijn de sleutelwoorden die deze woning omschrijven. Het huis is in 2 fases, 2004 en 2011, volledig gerenoveerd en in 2016 is het gehele dak gerenoveerd.
Kenmerkend voor deze woning is o.a. de fraaie erker, de ronde voordeur en het jaren dertig karakter.
Het karakter wordt alleen maar versterkt door de authentieke details zoals originele marmeren afwerking van de vestibule, glas in lood ramen, fraaie paneeldeuren, visgraat parketvloeren en originele hardhouten trapleuningen gecombineerd met een fraai glas-in lood daklicht in het trappenhuis. In het gehele woonhuis ligt een fraaie visgraat parket.
Met drie royale slaapkamers en een kinderkamer/werkkamer, twee badkamers, een riante living met de erker voor, overkapping aan en aangebouwde eetkamer aan de tuin, een gezellige woonkeuken met kookeiland (Siematic), een brede, diepe, zonnige tuin en een balkon is het niet allen karakteristiek maar ook een statig familiehuis. De kelder biedt veel bergruimte.De omgeving
De brede Keizer Karelweg wordt gesierd door hoge Italiaanse Populieren en groen aan weerszijden van de weg. De architectuur kenmerkt zich als traditionele jaren dertig woningbouw. De Keizer Karelweg onderscheidt zich van de andere straten in Elsrijk door de brede opzet en de middenberm met enkele kunstobjecten en middelhoge bomen en de groenstroken met hoge bomen.
Naast De Braak, Park De Ruijschlaan en het Amsterdamse bos zijn er veel sportieve en recreatieve mogelijkheden zoals hardlooproutes, het kinderzwembad, speelplaatsen en de zwemvijver. In de directe nabijheid zijn hockey-, cricket-, tennis- alsmede voetbalvelden gelegen.
Voor de dagelijkse boodschappen zijn er de winkels aan de Amsterdamseweg maar ook het zeer nabij gelegen Stadshart van Amstelveen. Hier vindt u talloze winkels, de favoriete weekmarkt, de Biologische markt, een ultramoderne bibliotheek en tal van uitgaansmogelijkheden zoals de bioscoop, de Schouwburg, het Cobra Museum en vele restaurants.
Een basisschool en meerdere crèches zijn op loopafstand gelegen, evenals dat Internationale scholen binnen 5 tot 10 minuten bereikbaar zijn.
Wonen in een schitterende leefomgeving op niveau met een uitstekende bereikbaarheid. Directe uitvalswegen naar zowel de A9 als de A10 (de ring rondom Amsterdam) en de aanwezigheid van diverse bushaltes zorgen ervoor dat het openbaar vervoer optimaal is (Amsterdam en Schiphol zijn binnen 10 minuten bereikbaar). Ook op de fiets bent u binnen een kwartier in Amsterdam zuid en op de Zuidas.De indeling
Begane grond; royale voortuin met oprit voor de auto, fietsberging, voorheen garage. Statige entree met voorportaal, hal, meterkast, kelder, toiletruimte met (zwevend) toilet en fontein. Doorzon woonkamer met open haard, erker voor en schuifpui naar de tuin. De living is royaal en speels door de zijaanbouw en heeft een recent ingebouwde houtkachel bij het zitgedeelte. De eetkamer bevindt zich in de zijaanbouw aan de tuinzijde. De eetkamer was voorheen de garage, welke is toegevoegd aan de living. De keuken bevindt zich eveneens aan de tuinzijde
Siematic woonkeuken met kookeiland en luxe inbouwapparatuur. De moderne keuken met kookeiland met Belgisch hardstenen werkblad is voorzien van luxe inbouwapparatuur waaronder een vijfpits gasfornuis met wokbrander, Afzuigkap, oven met warmhoudlade, combimagnetron, Amerikaanse koelkast, Quooker en een vaatwasser.
Brede in 2020 aangelegde tuin. De tuin is prachtig groen, verzorgd, heeft een fraai terras en een overkapping. De tuin is heerlijk privé, beschut en zonnig.Eerste verdieping; centrale overloop met toegang tot alle vertrekken, tweede toilet. De hoofdslaapkamer is heel royaal, licht en met uitzicht op de tuinen.
De hoofdslaapkamer aan de tuin zijde heeft een eigen balkon en loopt over in de walk-in-closet en de badkamer. Direct aan de slaapkamer grenst een luxe tweepersoons inloopdouche (met vloer en wandverwarming) en aan de voorzijde van het huis de badkamer. De badkamer heeft een vrijstaand ligbad en een opmaat gemaakt (dubbel) wastafelmeubel.
Tweede kinder/werkkamer met vaste kast aan de voorzijde.Tweede verdieping; Overloop met origineel glas-in lood daklicht centraal op de verdieping met aangrenzend twee slaapkamers en een tweede badkamer. Door maar liefst drie dakkapellen is het een lichte en bruikbare verdieping. De slaapkamers ligging aan de voor- en tuinzijde met centraal de badkamer. De badkamer is wederom hoogwaardig afgewerkt met douche, wastafel en aansluiting voor wasmachine/droger. Op deze verdieping is veel bergruimte evenals de stookruimte, de CV-ketel is in 2022 vervangen met extra boiler voor heet water.Kortom; een bijzonder huis met een indrukwekkende uitstraling en historie op een bijzondere plek in Amstelveen Elsrijk.Bijzonderheden
- Karakteristieke hoekwoning met met zijaanbouw, voorheen garage;
- Prachtige ligging aan de ventweg van de statige Keizer Karelweg;
- Woonoppervlakte circa 168 en exclusief een kelder van 9 m²;
- Een perceel van 226 m², eigen grond;
- Drie slaapkamers en 1 werkkamer/kinderkamer (eenvoudig aan te passen naar 4 slaapkamers en 1 werkkamer);
- Goedgekeurde verbouw plannen onder architectuur beschikbaar;
- Een brede, diepe, zonnige en recent aangelegde tuin met overkapping en een balkon;
- Een statig maar ook praktisch familiehuis;
- Deze woning heeft een eigen website: keizerkarelweg446.nl;
- Notariskeuze aan koper met dien verstande dat het een notaris uit de regio Amsterdam/ Amstelveen dient te zijn en er een koopovereenkomst door de notaris conform het model Ring Amsterdam wordt opgemaakt.Deze informatie is door ons met de nodige zorgvuldigheid samengesteld. Onzerzijds wordt echter geen enkele aansprakelijkheid aanvaard voor enige onvolledigheid, onjuistheid of anderszins, dan wel de gevolgen daarvan. Alle opgegeven maten en oppervlakten zijn indicatief. Van toepassing zijn de NVM voorwaarden. Living on a parallel road off the Keizer Karelweg in a distinctive corner house with side extension, private driveway, spacious garden, luxurious Siematic kitchen, covered living area, balcony, four bedrooms and two Bathrooms in the coveted Elsrijk neighborhoodThe beautiful architecture makes this a remarkable 1930s home, with a fantastic location on a parallel road between Dijkgravenlaan, the Kruiskerk and Park de Ruijschlaan, opposite the historic park De Braak.The Residence
This unique corner house is located on a parallel road off the stately Keizer Karelweg. Character, quality, light, space and privacy are the key words that define this property. The house was fully renovated in two phases, in 2004 and 2011, with the entire roof redone in 2016. Notable features include a beautiful bay window, a round front door and the authentic 1930s character. The charm is further enhanced by original details such as the marble-finished vestibule, stained-glass windows, elegant paneled doors, herringbone parquet floors, and original hardwood railings combined with a stained-glass skylight in the staircase. The entire home features a beautiful herringbone parquet floor.
With three generous bedrooms, a child’s room/study, two bathrooms, a spacious living room with a bay window in the front, a covered patio, a dining room extending into the garden, a cozy kitchen with an island (Siematic), a broad, deep, sunny garden, and a balcony, this is not only a characterful but also a stately family home. The basement provides ample storage.The Surroundings
The broad Keizer Karelweg is lined with tall Italian poplars and greenery on both sides of the road. The architecture reflects traditional 1930s residential construction. Keizer Karelweg stands out in Elsrijk with its wide layout, central median with art installations, mid-height trees and green strips with tall trees.
In addition to De Braak, Park De Ruijschlaan and the Amsterdam Forest, there are many recreational and sporting options, including jogging paths, a children’s pool, playgrounds, and a swimming pond. Nearby, you’ll find hockey, cricket, tennis and soccer fields.
For daily shopping, there are stores on Amsterdamseweg and the nearby Stadshart of Amstelveen. Here, you’ll find numerous shops, a popular weekly market, an organic market, a modern library, and plenty of entertainment options such as a cinema, theater, the Cobra Museum, and many restaurants.
A primary school and several daycare centers are within walking distance, while international schools are 5-10 minutes away. Enjoy living in a stunning environment with excellent accessibility. Main roads (A9 and A10) and public transportation connections make getting around easy (Amsterdam and Schiphol Airport are reachable within 10 minutes). Amsterdam Zuid and the Zuidas business district are a 15-minute bike ride away.Layout
Ground Floor: Spacious front garden with driveway, bike storage (formerly a garage). Stately entrance with front vestibule, hallway, meter cupboard, cellar, toilet (floating) with sink. Bright living room with fireplace, bay window at the front and sliding doors to the garden. The living room is spacious and has a recently installed wood stove in the seating area. The dining room is in the side extension facing the garden. This room was formerly a garage and has been added to the living room. The kitchen is also at the garden side with a Siematic kitchen island and luxury appliances. The kitchen has a Belgian hardstone countertop, a five-burner gas stove with wok burner, hood, oven with warming drawer, combination microwave, American refrigerator, Quooker, and a dishwasher.
A wide, beautifully landscaped in 2020, with lush greenery, a lovely terrace and a covered area. The garden is very private, sheltered and sunny.First Floor: Central landing with access to all rooms, second toilet. The master bedroom is spacious, bright and offers views of the gardens. The garden-side master bedroom has its own balcony and flows into the walk-in closet and bathroom. Adjacent to the bedroom is a luxury double walk-in shower (with floor and wall heating), with a second bathroom at the front of the house, featuring a freestanding bathtub and custom double sink vanity. Second child’s room/study with built-in closet at the front.Second Floor: Landing with original stained-glass skylight in the center, with two bedrooms and a second bathroom adjoining. Thanks to three dormers, this is a bright and functional floor. The bedrooms are at the front and garden side, with the bathroom in between. The bathroom is again of high quality, with a shower, sink and space for washer/dryer. There is plenty of storage space on this floor, as well as a boiler room. The central heating system was replaced in 2022 with an additional hot water boiler.A remarkable home with an impressive appearance and history in a unique location in Amstelveen Elsrijk.Features
- Distinctive corner house with side extension, formerly a garage;
- Prime location on the parallel road off the Keizer Karelweg;
- Living area approximately 168 m² excluded a basement of 9 m²;
- A plot of 226 m², freehold;
- Three bedrooms and one study/child’s room (easily adaptable to four bedrooms and one study);
- Approved architectural renovation plans available;
- A broad, deep, sunny, and recently landscaped garden with a covered area and a balcony;
- A stately yet practical family home;
- This property has its own website: keizerkarelweg446.nl;
- Choice of notary to the buyer, provided it is a notary from the Amsterdam/Amstelveen region, with the purchase agreement drafted by the notary according to the Ring Amsterdam model.This information has been compiled with care. However, we accept no liability for any incompleteness, inaccuracy, or otherwise, nor for the consequences thereof. All measurements and surface areas are indicative. The NVM terms and conditions apply.