4.903.008 RON
5 dorm
353 m²
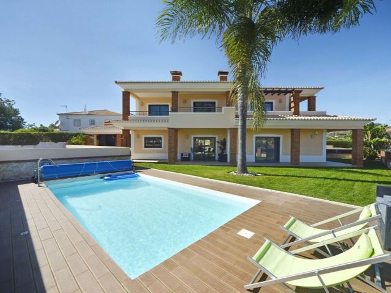


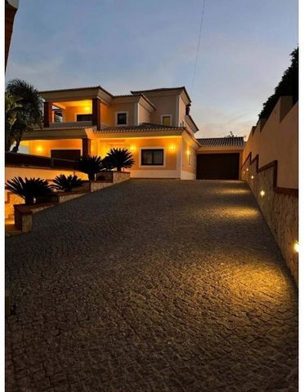
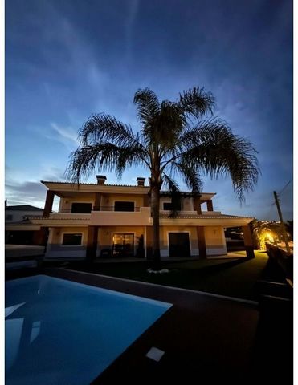
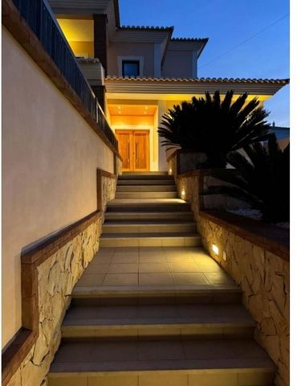

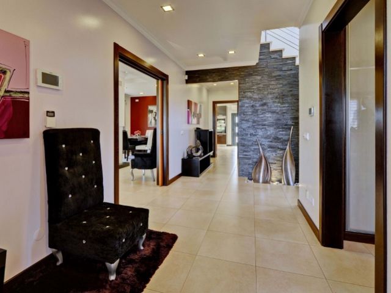
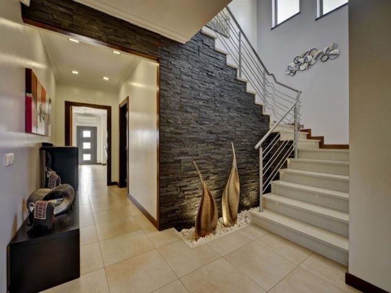
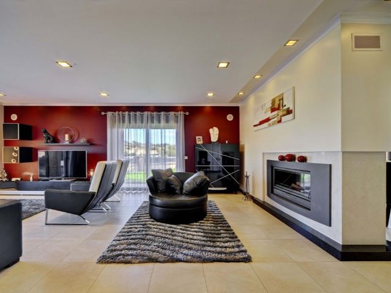
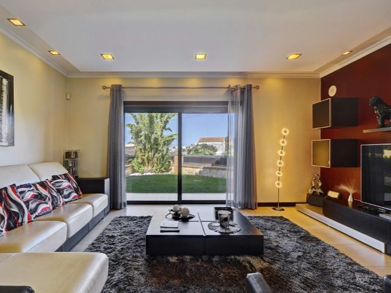


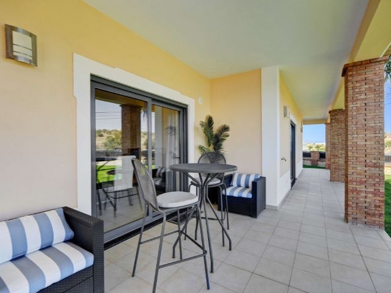

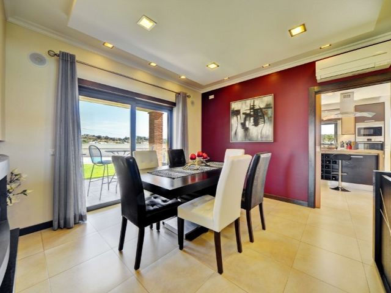
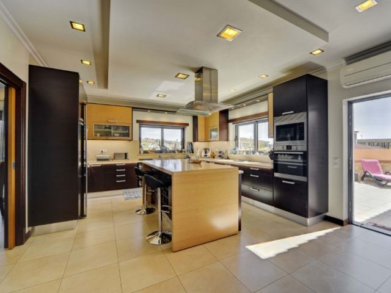


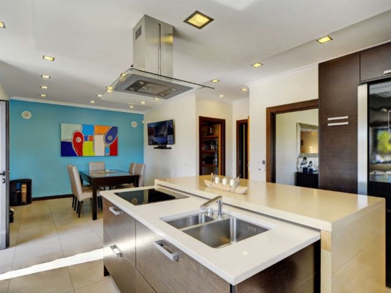



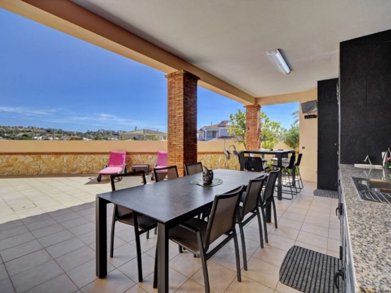
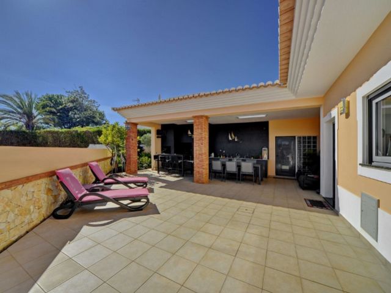
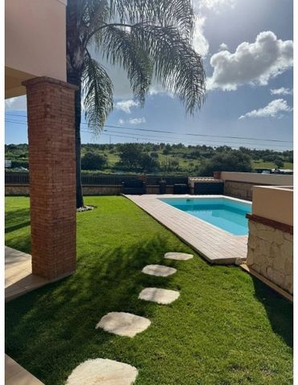

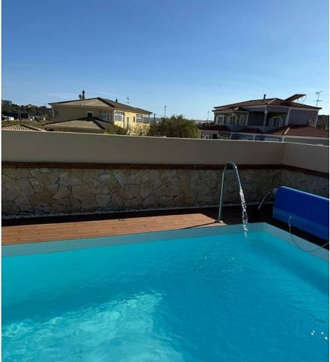
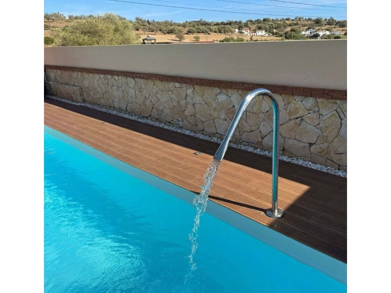
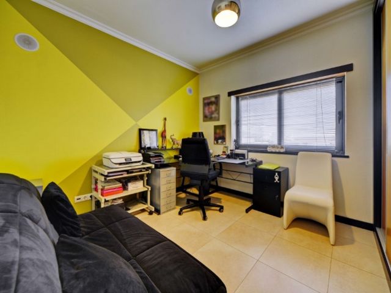
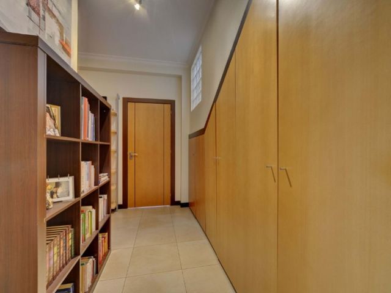
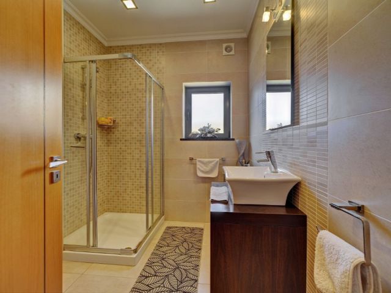
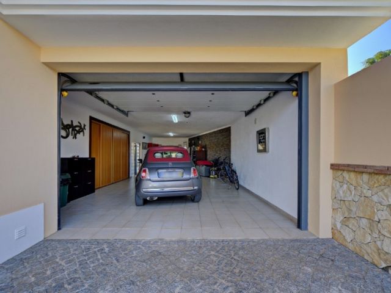
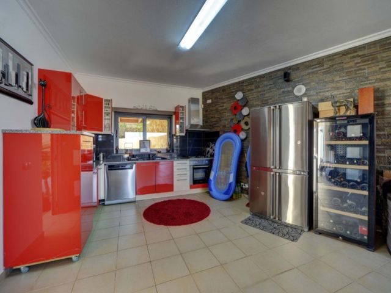


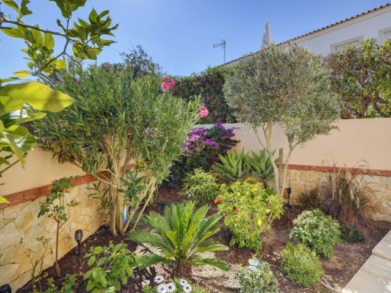
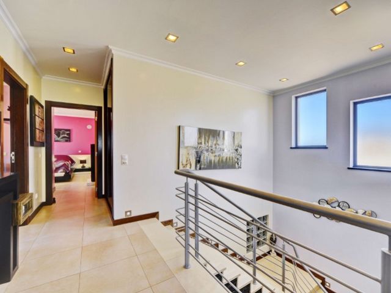



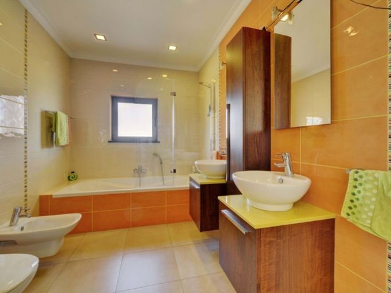


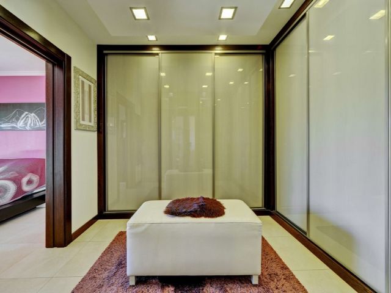

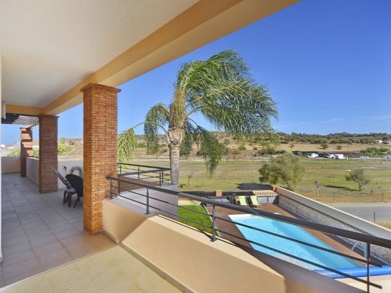
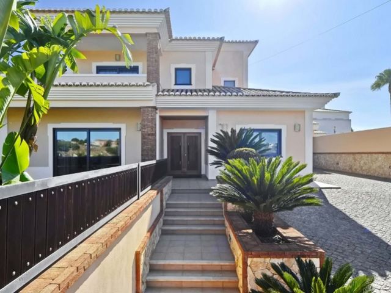
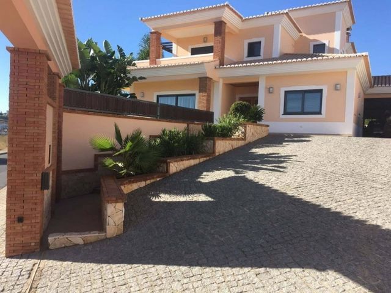
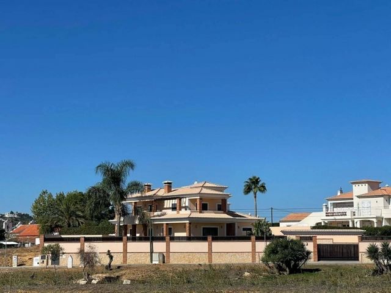
- 52 m² lounge and dining room with cross-cutting fireplace
- Large 35.55 m² fitted kitchen with central island, dining area and storeroom
- 11.40 m² study with built-in cupboard
- Bathroom
- Utility room, integrated laundry
- Terrace with summer kitchen equipped with wood-burning oven, charcoal barbecue and gas barbecue
- Heated swimming pool with heat pump
- Large terraces and exotic garden
- Garage with bathroom and fitted kitchen 65m² (possibility of 2 cars) FLOOR - 2 large bedrooms (17.90 m² and 12.80 m²) with built-in wardrobes
- Bathroom
- Master suite of 17,10m² with bathroom 9,40m² and dressing room 11,20m². All bedrooms have access to a terrace with views of the swimming pool All rooms are equipped with:- Reversible air conditioning
- Fireplace heating system
- TV and internet sockets
- Cupboards and storage space
- Central vacuuming
- Electric shutters Vezi mai mult Vezi mai puțin Разположена само на няколко крачки от яхтеното пристанище, центъра, магазините и плажовете, тази елегантна, изпълнена със светлина вила ще ви осигури спокойствие и спокойствие. Гарантирано ще се влюбите! Тази затворена, облицована с дървета, къща с 4 спални, проектирана от архитект, е проектирана да бъде изключително функционална, B+ енергия, използвайки качествени материали, които предлагат лукс и комфорт. Ето селекция от неговите характеристики: ПРИЗЕМЕН ЕТАЖ - Голямо, светло и просторно антре с площ 17,60 м²
- 52 м² всекидневна и трапезария с камина
- Голяма оборудвана кухня с площ от 35,55 м² с централен остров, трапезария и склад
- 11.40 м² кабинет с вграден шкаф
-Баня
- Сервизно помещение, интегрирано пране
- Тераса с лятна кухня, оборудвана с пещ на дърва, барбекю на дървени въглища и газово барбекю
- Отопляем басейн с термопомпа
- Големи тераси и екзотична градина
- Гараж с баня и оборудвана кухня 65m² (възможност за 2 автомобила) ЕТАЖ - 2 големи спални (17.90 м² и 12.80 м²) с вградени гардероби
-Баня
- Главен апартамент от 17,10 м² с баня 9,40 м² и съблекалня 11,20 м². Всички спални имат излаз на тераса с изглед към басейна Всички стаи са оборудвани с:- Реверсивен климатик
- Отоплителна система за камина
- Контакти за телевизор и интернет
- Шкафове и складови помещения
- Централно прахосмукачка
- Електрически щори Située à quelques pas de la Marina, du centre, des commerces et des plages, cette élégante villa lumineuse vous assurera tranquillité et sérénité. Coup de cur garanti ! Cette maison d'architecte clos et arboré, composée de 4 chambres, a été conçue de manière très fonctionnelle, énergie B+, avec des matériaux de qualité, qui offrent luxe et confort. Voici quelques-unes de ses caractéristiques : RDC - Grand hall d'entrée lumineux et spacieux de 17,60m²
- Salon, salle à manger avec cheminée transversale de 52 m²
- Grande cuisine équipée avec ilot central, un coin repas et un cellier de 35,55m²
- Bureau de 11,40m² avec placard intégré
- Salle de bain
- Buanderie, laverie intégrée
- Terrasse avec cuisine d'été dotée de four à bois, barbecue charbon et barbecue à gaz
- Piscine chauffée avec pompe à chaleur
- Grandes terrasses et jardin exotique
- Garage avec salle de bain et cuisine équipée 65m² (possibilité de mettre 2 voitures) ETAGE - 2 grandes chambres de 17,90m² et 12,80 m² avec placards intégrés
- Salle de bain
- Suite parentale de 17,10m² avec salle de bain 9,40m² et dressing 11,20m² Toutes les chambres ont un accès terrasse avec vue piscine.Toutes les pièces sont équipées de : - Climatisation réversible
- Système de chauffage par la cheminée
- Prises TV et internet
- Placards et espaces de rangements
- Aspiration centralisée
- Volets électrique Located just a few steps from the Marina, the centre, the shops and the beaches, this elegant, light-filled villa will ensure your peace and serenity. You're guaranteed to fall in love! This enclosed, tree-lined, 4-bedroom architect-designed house has been designed to be highly functional, B+ energy, using quality materials that offer luxury and comfort. Here is a selection of its characteristics: GROUND FLOOR - Large, bright and spacious 17.60 m² entrance hall
- 52 m² lounge and dining room with cross-cutting fireplace
- Large 35.55 m² fitted kitchen with central island, dining area and storeroom
- 11.40 m² study with built-in cupboard
- Bathroom
- Utility room, integrated laundry
- Terrace with summer kitchen equipped with wood-burning oven, charcoal barbecue and gas barbecue
- Heated swimming pool with heat pump
- Large terraces and exotic garden
- Garage with bathroom and fitted kitchen 65m² (possibility of 2 cars) FLOOR - 2 large bedrooms (17.90 m² and 12.80 m²) with built-in wardrobes
- Bathroom
- Master suite of 17,10m² with bathroom 9,40m² and dressing room 11,20m². All bedrooms have access to a terrace with views of the swimming pool All rooms are equipped with:- Reversible air conditioning
- Fireplace heating system
- TV and internet sockets
- Cupboards and storage space
- Central vacuuming
- Electric shutters A poucos passos da marina, do centro, das lojas e das praias, esta elegante e luminosa moradia irá garantir a sua paz e serenidade. É garantido que se vai apaixonar! Esta moradia fechada, arborizada, com 4 quartos, concebida por um arquiteto, foi concebida para ser altamente funcional, com energia B+, utilizando materiais de qualidade que oferecem luxo e conforto. Algumas das suas caraterísticas: PISO TÉRREO - Hall de entrada amplo, luminoso e espaçoso com 17,60 m²
- Sala de estar e sala de jantar de 52 m² com lareira de corte transversal
- Grande cozinha equipada de 35,55 m² com ilha central, zona de refeições e despensa
- Escritório de 11,40 m² com armário embutido
- Casa de banho
- Despensa, lavandaria integrada
- Terraço com cozinha de verão equipada com forno a lenha, churrasqueira a carvão e churrasqueira a gás
- Piscina aquecida com bomba de calor
- Grandes terraços e jardim exótico
- Garagem com casa de banho e cozinha equipada 65m² (possibilidade de 2 carros) PISO 1- 2 quartos grandes (17,90 m² e 12,80 m²) com roupeiros embutidos
- Casa de banho
- Suite principal de 17,10m² com casa de banho de 9,40m² e quarto de vestir de 11,20m². Todos os quartos têm acesso a um terraço com vista para a piscina Todos os quartos estão equipados com:- Ar condicionado reversível
- Sistema de aquecimento por lareira
- Tomadas de TV e internet
- Armários e espaço de arrumação
- Aspiração central
- Estores eléctricos Located just a few steps from the Marina, the centre, the shops and the beaches, this elegant, light-filled villa will ensure your peace and serenity. You're guaranteed to fall in love! This enclosed, tree-lined, 4-bedroom architect-designed house has been designed to be highly functional, B+ energy, using quality materials that offer luxury and comfort. Here is a selection of its characteristics: GROUND FLOOR - Large, bright and spacious 17.60 m² entrance hall
- 52 m² lounge and dining room with cross-cutting fireplace
- Large 35.55 m² fitted kitchen with central island, dining area and storeroom
- 11.40 m² study with built-in cupboard
- Bathroom
- Utility room, integrated laundry
- Terrace with summer kitchen equipped with wood-burning oven, charcoal barbecue and gas barbecue
- Heated swimming pool with heat pump
- Large terraces and exotic garden
- Garage with bathroom and fitted kitchen 65m² (possibility of 2 cars) FLOOR - 2 large bedrooms (17.90 m² and 12.80 m²) with built-in wardrobes
- Bathroom
- Master suite of 17,10m² with bathroom 9,40m² and dressing room 11,20m². All bedrooms have access to a terrace with views of the swimming pool All rooms are equipped with:- Reversible air conditioning
- Fireplace heating system
- TV and internet sockets
- Cupboards and storage space
- Central vacuuming
- Electric shutters Located just a few steps from the Marina, the centre, the shops and the beaches, this elegant, light-filled villa will ensure your peace and serenity. You're guaranteed to fall in love! This enclosed, tree-lined, 4-bedroom architect-designed house has been designed to be highly functional, B+ energy, using quality materials that offer luxury and comfort. Here is a selection of its characteristics: GROUND FLOOR - Large, bright and spacious 17.60 m² entrance hall
- 52 m² lounge and dining room with cross-cutting fireplace
- Large 35.55 m² fitted kitchen with central island, dining area and storeroom
- 11.40 m² study with built-in cupboard
- Bathroom
- Utility room, integrated laundry
- Terrace with summer kitchen equipped with wood-burning oven, charcoal barbecue and gas barbecue
- Heated swimming pool with heat pump
- Large terraces and exotic garden
- Garage with bathroom and fitted kitchen 65m² (possibility of 2 cars) FLOOR - 2 large bedrooms (17.90 m² and 12.80 m²) with built-in wardrobes
- Bathroom
- Master suite of 17,10m² with bathroom 9,40m² and dressing room 11,20m². All bedrooms have access to a terrace with views of the swimming pool All rooms are equipped with:- Reversible air conditioning
- Fireplace heating system
- TV and internet sockets
- Cupboards and storage space
- Central vacuuming
- Electric shutters Μόλις λίγα βήματα από τη μαρίνα, το κέντρο, τα καταστήματα και τις παραλίες, αυτή η κομψή, φωτεινή βίλα θα εξασφαλίσει την ηρεμία και την ηρεμία σας. Είναι εγγυημένο ότι θα ερωτευτείτε! Αυτό το κλειστό, δεντρόφυτο σπίτι 4 υπνοδωματίων σχεδιασμένο από αρχιτέκτονες έχει σχεδιαστεί για να είναι εξαιρετικά λειτουργικό, Β + ενέργεια, χρησιμοποιώντας ποιοτικά υλικά που προσφέρουν πολυτέλεια και άνεση. Εδώ είναι μια επιλογή από τα χαρακτηριστικά του: ΙΣΌΓΕΙΟ - Μεγάλος, φωτεινός και ευρύχωρος χώρος εισόδου 17,60 m²
- 52 m² σαλόνι και τραπεζαρία με τζάκι εγκάρσιας κοπής
- Μεγάλη εντοιχισμένη κουζίνα 35,55 m² με κεντρική νησίδα, τραπεζαρία και αποθήκη
- Μελέτη 11,40 m² με εντοιχισμένο ντουλάπι
-Λουτρό
- Βοηθητικό δωμάτιο, ενσωματωμένο πλυντήριο
- Βεράντα με καλοκαιρινή κουζίνα εξοπλισμένη με ξυλόφουρνο, μπάρμπεκιου με κάρβουνα και μπάρμπεκιου αερίου
- Θερμαινόμενη πισίνα με αντλία θερμότητας
- Μεγάλες βεράντες και εξωτικός κήπος
- Γκαράζ με μπάνιο και εντοιχισμένη κουζίνα 65m² (δυνατότητα 2 αυτοκινήτων) ΠΆΤΩΜΑ - 2 μεγάλα υπνοδωμάτια (17,90 m² και 12,80 m²) με εντοιχισμένες ντουλάπες
-Λουτρό
- Master σουίτα 17,10μ² με μπάνιο 9,40μ² και γκαρνταρόμπα 11,20μ². Όλα τα υπνοδωμάτια έχουν πρόσβαση σε βεράντα με θέα στην πισίνα Όλα τα δωμάτια είναι εξοπλισμένα με:- Αναστρέψιμος κλιματισμός
- Σύστημα θέρμανσης τζακιού
- Τηλεόραση και πρίζες internet
- Ντουλάπια και αποθηκευτικός χώρος
- Κεντρική ηλεκτρική σκούπα
- Ηλεκτρικά ρολά Situata a pochi passi dal porto turistico, dal centro, dai negozi e dalle spiagge, questa villa elegante e luminosa garantirà la vostra pace e serenità. Ti innamorerai sicuramente! Questa casa recintata, alberata, con 4 camere da letto, progettata da un architetto, è stata progettata per essere altamente funzionale, con energia B+, utilizzando materiali di qualità che offrono lusso e comfort. Ecco una selezione delle sue caratteristiche: PIANTERRENO - Ampio, luminoso e spazioso ingresso di 17,60 m²
- Soggiorno e sala da pranzo di 52 m² con camino a croce
- Grande cucina attrezzata di 35,55 m² con isola centrale, zona pranzo e ripostiglio
- Studio di 11,40 m² con armadio a muro
-Stanza da bagno
- Ripostiglio, lavanderia integrata
- Terrazza con cucina estiva attrezzata con forno a legna, barbecue a carbone e barbecue a gas
- Piscina riscaldata con pompa di calore
- Ampie terrazze e giardino esotico
- Garage con bagno e cucina attrezzata 65m² (possibilità di 2 auto) PAVIMENTO - 2 ampie camere da letto (17,90 m² e 12,80 m²) con armadi a muro
-Stanza da bagno
- Master suite di 17,10m² con bagno 9,40m² e spogliatoio 11,20m². Tutte le camere hanno accesso a una terrazza con vista sulla piscina Tutte le camere sono dotate di:- Aria condizionata reversibile
- Impianto di riscaldamento a camino
- Prese TV e internet
- Armadi e spazio di archiviazione
- Aspirazione centralizzata
- Tapparelle elettriche