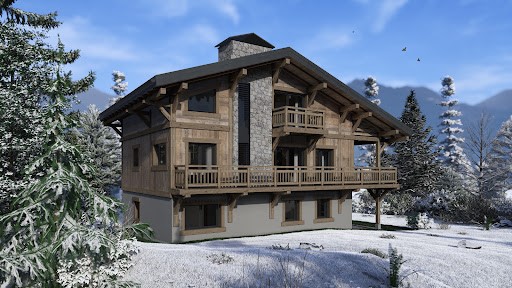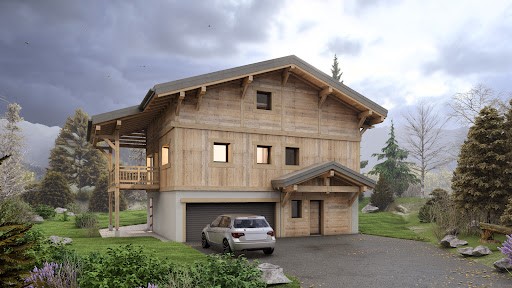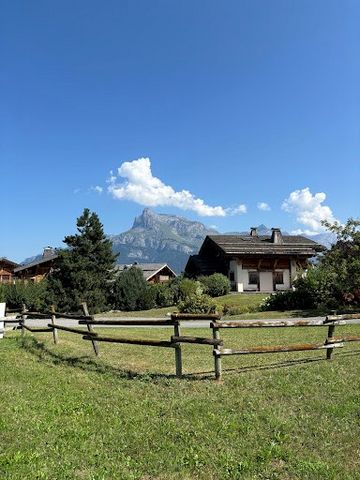10.453.407 RON
8 cam
192 m²





Nestled in the heart of the magnificent commune of Combloux, this unique opportunity invites you to build the chalet of your dreams on a vast 1141 m² plot. Just a few steps from the center and the lake, this flat land offers a breathtaking panorama of Mont Blanc and the surrounding mountain ranges.
With an East-facing exposure, you will enjoy optimal natural light.
A 185 m² Custom-Made Luxury Chalet
Every detail has been thoughtfully designed to create a cocoon of luxury and comfort, in an authentic and elegant atmosphere. Externally, the chalet will be clad in brushed steamed larch, while the interior will captivate you with its generous use of reclaimed wood, even in the doors and windows. You can personalize the entire space according to your desires with our exclusive selection of sanitary and electrical equipment, ensuring impeccable and tailor-made finishes.
Configuration:
• Ground floor (48 m² + 30 m² garage)
A spacious garage for your vehicles
A comfortable bedroom with its own private bathroom
Ski room
Technical room
Separate WC
• 1st floor (80 m²)
A large living area with an open-plan kitchen and lounge
A master suite with private bathroom and walk-in closet
Separate WC
• 2nd floor (57 m²)
Option to configure three beautiful bedrooms
Two bathrooms
Financial details:
• Land: €890,000 incl. VAT (excluding notary fees) • Construction contract for the chalet: €952,371 incl. VAT • Tax: €15,000 incl. VAT • Miscellaneous and options (including earthworks): €128,313 incl. VAT • Total price: €2,100,000 incl. VAT Vezi mai mult Vezi mai puțin Terrain et Chalet de Prestige avec Vue Mont Blanc
Nichée au cœur de la magnifique commune de Combloux, cette opportunité unique vous
invite à construire le chalet de vos rêves, sur un vaste terrain de 1141 m². À quelques pas du
centre et du lac, ce terrain plat offre un panorama à couper le souffle sur le Mont Blanc et les
chaînes de montagnes environnantes.
Avec une exposition Est, vous profiterez d’une luminosité optimale.
Un Chalet Haut de Gamme Sur-Mesure de 185 m²
Chaque détail a été pensé pour créer un cocon de luxe et de confort, dans une ambiance
authentique et élégante. À l’extérieur, le chalet sera revêtu de mélèze étuvé brossé, tandis
que l’intérieur vous charmera par son utilisation généreuse de vieux bois, jusque dans les
portes et fenêtres. Vous pourrez personnaliser l'ensemble selon vos envies grâce à notre
sélection exclusive d’équipements sanitaires et électriques, garantissant une finition
irréprochable et sur mesure.
Configuration :
• Rez-de-chaussée (48 m² + garage 30 m²)
o Un garage spacieux pour vos véhicules
o Une chambre confortable avec sa salle de bain privative
o Ski-room
o Local technique
o WC indépendant
• 1er étage (80 m²)
o Une grande pièce de vie, composée d'un salon et d'une cuisine ouverte
o Une suite parentale avec salle de bain privée et dressing
o WC indépendant
• 2ème étage (57 m²)
o Possibilité d’aménager trois belles chambres
o Deux salles de bains
Détails financiers :
• Terrain : 890 000 € TTC (hors frais de notaire)
• CCMI du chalet : 952 371 € TTC
• Taxe : 15 000 € TTC
• Divers et options (terrassement inclus) : 128 313 € TTC
• Prix global : 2 100 000 € TTC Prestigious Land and Chalet with Mont Blanc View
Nestled in the heart of the magnificent commune of Combloux, this unique opportunity invites you to build the chalet of your dreams on a vast 1141 m² plot. Just a few steps from the center and the lake, this flat land offers a breathtaking panorama of Mont Blanc and the surrounding mountain ranges.
With an East-facing exposure, you will enjoy optimal natural light.
A 185 m² Custom-Made Luxury Chalet
Every detail has been thoughtfully designed to create a cocoon of luxury and comfort, in an authentic and elegant atmosphere. Externally, the chalet will be clad in brushed steamed larch, while the interior will captivate you with its generous use of reclaimed wood, even in the doors and windows. You can personalize the entire space according to your desires with our exclusive selection of sanitary and electrical equipment, ensuring impeccable and tailor-made finishes.
Configuration:
• Ground floor (48 m² + 30 m² garage)
A spacious garage for your vehicles
A comfortable bedroom with its own private bathroom
Ski room
Technical room
Separate WC
• 1st floor (80 m²)
A large living area with an open-plan kitchen and lounge
A master suite with private bathroom and walk-in closet
Separate WC
• 2nd floor (57 m²)
Option to configure three beautiful bedrooms
Two bathrooms
Financial details:
• Land: €890,000 incl. VAT (excluding notary fees) • Construction contract for the chalet: €952,371 incl. VAT • Tax: €15,000 incl. VAT • Miscellaneous and options (including earthworks): €128,313 incl. VAT • Total price: €2,100,000 incl. VAT