3 dorm
4 dorm
3 dorm
6 dorm
4 dorm
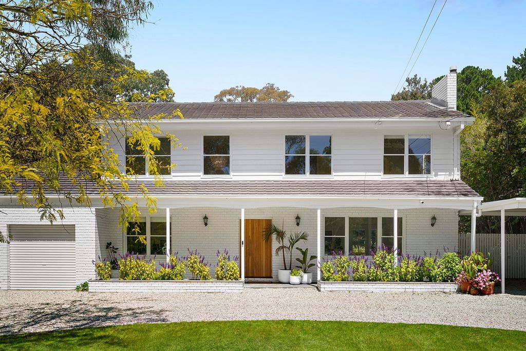
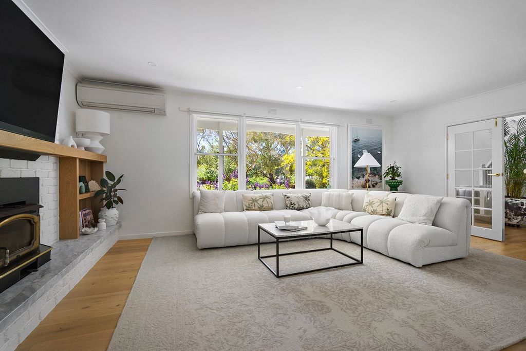
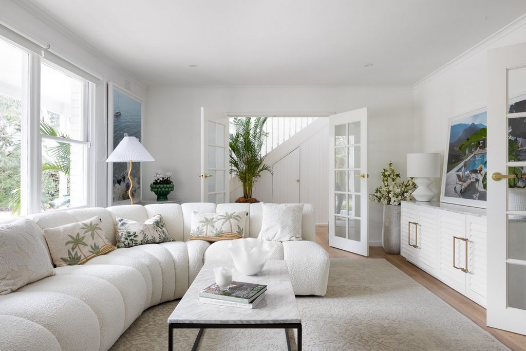
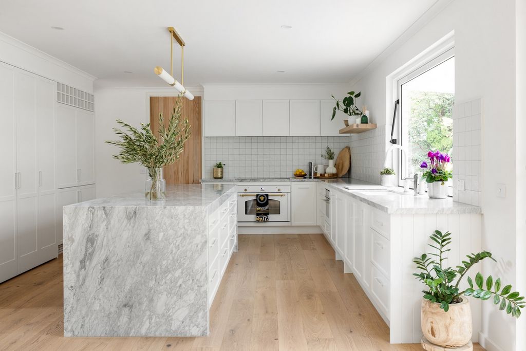
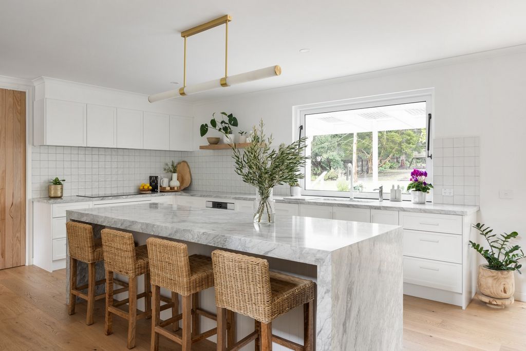
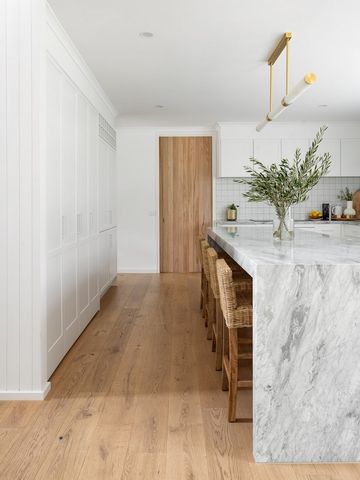
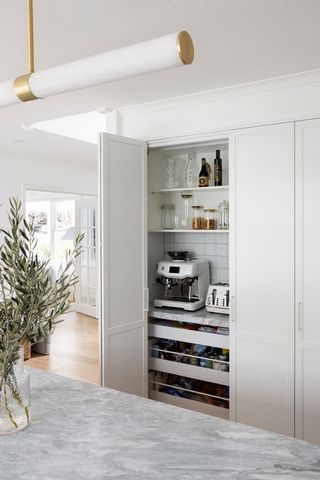
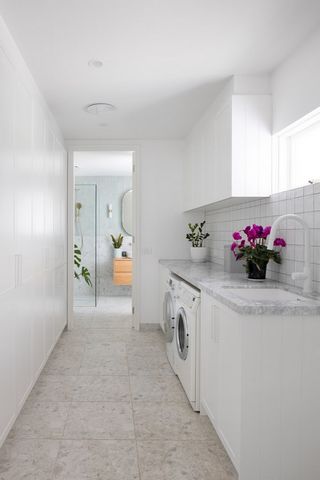
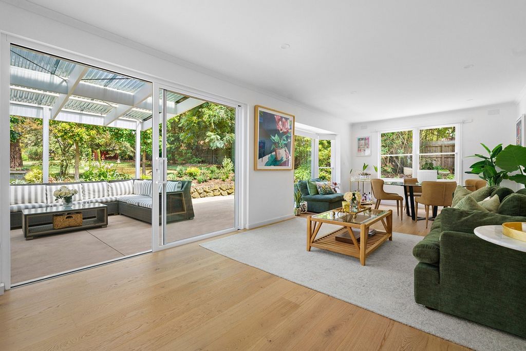
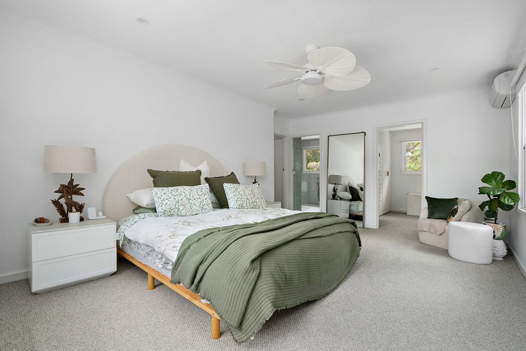
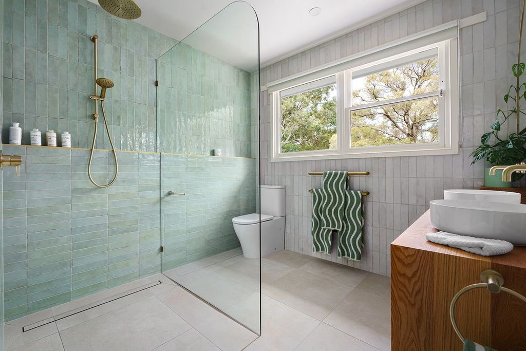

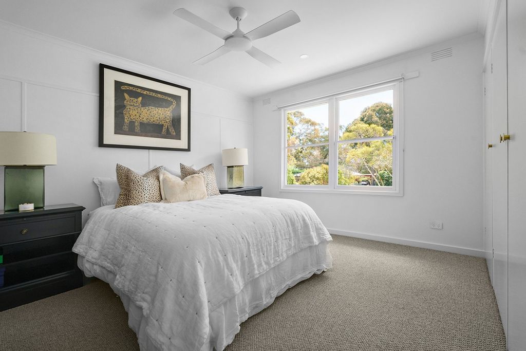
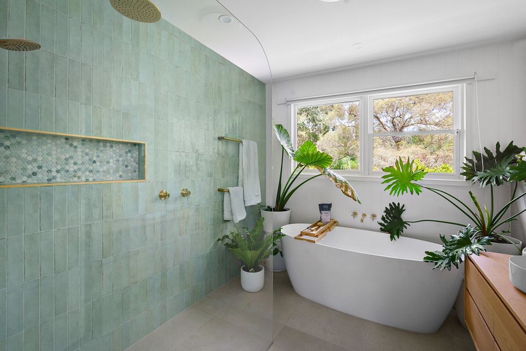
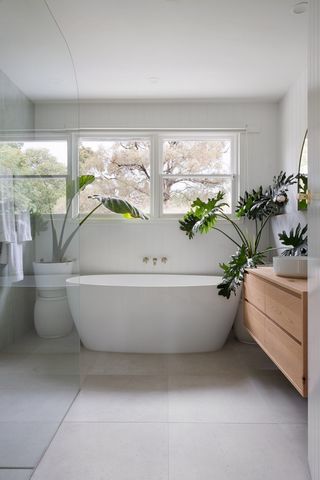
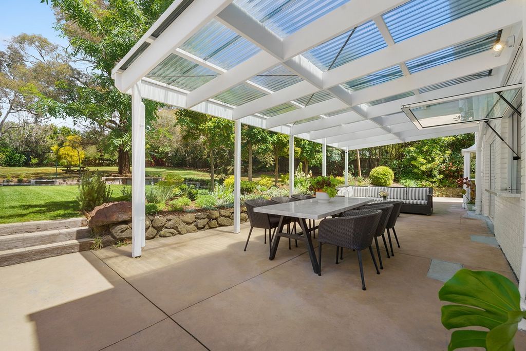
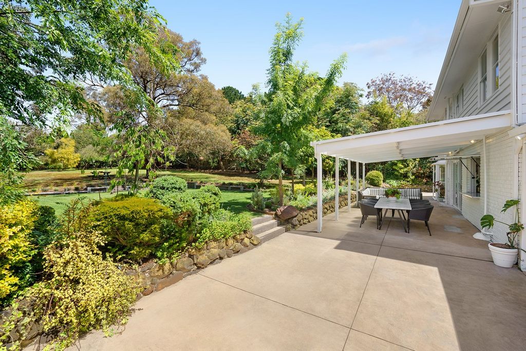
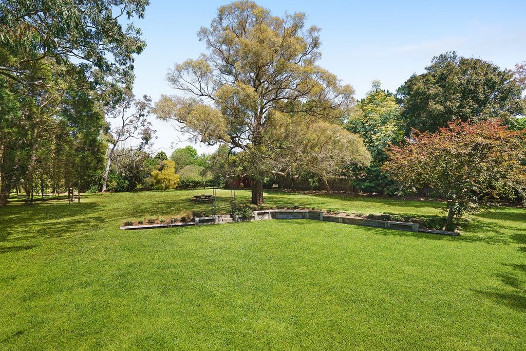
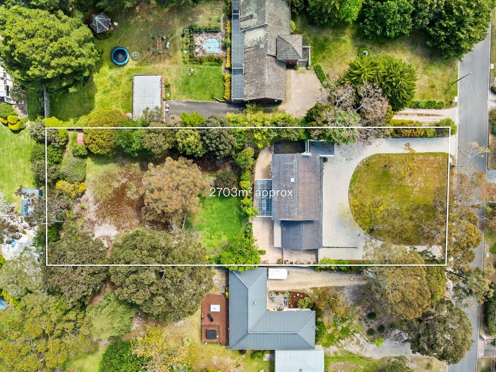
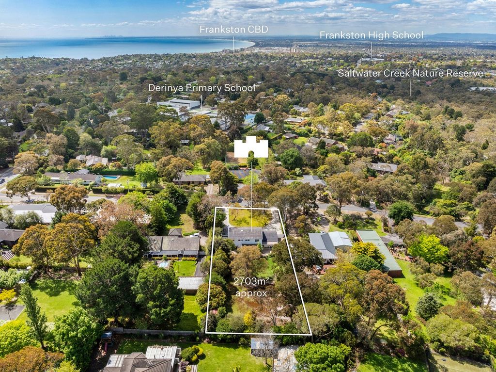
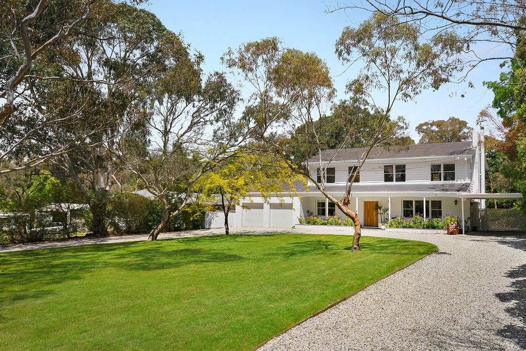
Spanning a remarkable 2,703sqm* and brimming with natural beauty and designer style, this expertly transformed five-bedroom home is a testament to refined luxury and high-calibre family living. Surrounded by established woodland gardens alive with native birdlife, every inch of this home has been curated to provide a seamless blend of elegance and warmth. Its recent transformation emphasises the orientation, allowing lavish light to flow through each space while linking the indoors to the expansive alfresco areas, perfect for grand entertaining and serene family moments.
Inside, no detail has been overlooked. The entrance unfolds into a light-filled formal lounge with bespoke joinery and a wood-burning fireplace, setting a tone of understated luxury that continues into the vast open-plan living, dining, and chef’s kitchen area. Here, top-of-the-line finishes elevate every moment; from the marble island and benchtops through to the ILVE and Smeg appliances to integrated double Husky fridges and abundant 2Pac cabinetry. Full size stacker doors extend to a covered entertainment area with a gas strut servery and outdoor bar complete with vein matched marble bartop, inviting guests to relax while the kids enjoy playing in the garden.
Upstairs, the primary bedroom features a spacious WIR and luxe ensuite, while three additional bedrooms are serviced by an on-trend bathroom with a freestanding bath and a separate powder room. Downstairs, a versatile home office/fifth bedroom is perfectly positioned beside a third bathroom, enhancing the home’s functional layout.
From engineered oak flooring and custom vanities and doors to reverse cycle air-conditioning, plush loop-pile carpet, handmade bathroom tiles with sensor lighting, and extensive vehicle accommodations - including a trailer/caravan bay, carport, and double remote garage - this residence is a sanctuary of unparalleled quality. Located near Mount Eliza and Frankston’s premier retail and dining precincts and within zoning for Derinya Primary and Frankston High Schools, the home offers an exclusive lifestyle setting where contemporary ease, family connectivity, and peaceful living effortlessly converge.
* Approximate land size. Vezi mai mult Vezi mai puțin Expressions of Interest close Tuesday 3 December 1.00pm (unless sold prior)
Spanning a remarkable 2,703sqm* and brimming with natural beauty and designer style, this expertly transformed five-bedroom home is a testament to refined luxury and high-calibre family living. Surrounded by established woodland gardens alive with native birdlife, every inch of this home has been curated to provide a seamless blend of elegance and warmth. Its recent transformation emphasises the orientation, allowing lavish light to flow through each space while linking the indoors to the expansive alfresco areas, perfect for grand entertaining and serene family moments.
Inside, no detail has been overlooked. The entrance unfolds into a light-filled formal lounge with bespoke joinery and a wood-burning fireplace, setting a tone of understated luxury that continues into the vast open-plan living, dining, and chef’s kitchen area. Here, top-of-the-line finishes elevate every moment; from the marble island and benchtops through to the ILVE and Smeg appliances to integrated double Husky fridges and abundant 2Pac cabinetry. Full size stacker doors extend to a covered entertainment area with a gas strut servery and outdoor bar complete with vein matched marble bartop, inviting guests to relax while the kids enjoy playing in the garden.
Upstairs, the primary bedroom features a spacious WIR and luxe ensuite, while three additional bedrooms are serviced by an on-trend bathroom with a freestanding bath and a separate powder room. Downstairs, a versatile home office/fifth bedroom is perfectly positioned beside a third bathroom, enhancing the home’s functional layout.
From engineered oak flooring and custom vanities and doors to reverse cycle air-conditioning, plush loop-pile carpet, handmade bathroom tiles with sensor lighting, and extensive vehicle accommodations - including a trailer/caravan bay, carport, and double remote garage - this residence is a sanctuary of unparalleled quality. Located near Mount Eliza and Frankston’s premier retail and dining precincts and within zoning for Derinya Primary and Frankston High Schools, the home offers an exclusive lifestyle setting where contemporary ease, family connectivity, and peaceful living effortlessly converge.
* Approximate land size. Les manifestations d’intérêt se terminent le mardi 3 décembre à 13h00 (sauf si la vente est faite avant)
D’une superficie remarquable de 2 703 m²* et débordant de beauté naturelle et de style design, cette maison de cinq chambres transformée par des experts témoigne d’un luxe raffiné et d’une vie de famille de haut calibre. Entourée de jardins boisés établis regorgeant d’oiseaux indigènes, chaque centimètre carré de cette maison a été conçu pour offrir un mélange harmonieux d’élégance et de chaleur. Sa récente transformation met l’accent sur l’orientation, permettant à une lumière somptueuse de circuler dans chaque espace tout en reliant l’intérieur aux vastes espaces en plein air, parfaits pour de grands divertissements et des moments familiaux sereins.
À l’intérieur, aucun détail n’a été négligé. L’entrée se déploie dans un salon formel lumineux avec des menuiseries sur mesure et une cheminée à bois, donnant un ton de luxe discret qui se poursuit dans le vaste salon, la salle à manger et la cuisine du chef. Ici, des finitions haut de gamme rehaussent chaque instant ; de l’îlot en marbre et des plans de travail aux appareils ILVE et Smeg, en passant par les réfrigérateurs doubles Husky intégrés et les nombreuses armoires 2Pac. Les portes empilables pleine grandeur s’étendent à un espace de divertissement couvert avec un service de gaz et un bar extérieur avec un comptoir en marbre veiné assorti, invitant les clients à se détendre pendant que les enfants jouent dans le jardin.
À l’étage, la chambre principale dispose d’un WIR spacieux et d’une salle de bains luxueuse, tandis que trois chambres supplémentaires sont desservies par une salle de bains tendance avec une baignoire autoportante et une salle d’eau séparée. Au rez-de-chaussée, un bureau à domicile polyvalent / cinquième chambre est parfaitement positionné à côté d’une troisième salle de bain, améliorant ainsi l’aménagement fonctionnel de la maison.
Du parquet en chêne d’ingénierie aux vanités et portes personnalisées, en passant par la climatisation à cycle inversé, la moquette moelleuse à poils bouclés, les carreaux de salle de bain faits à la main avec éclairage par capteur et de nombreux aménagements pour véhicules - y compris une aire de stationnement pour remorque / caravane, un abri d’auto et un garage à distance double - cette résidence est un sanctuaire de qualité inégalée. Située à proximité de Mount Eliza et des principaux quartiers commerciaux et gastronomiques de Frankston et dans le zonage des écoles primaires de Derinya et de Frankston, la maison offre un cadre de vie exclusif où l’aisance contemporaine, la connectivité familiale et la vie paisible convergent sans effort.
* Taille approximative du terrain.