FOTOGRAFIILE SE ÎNCARCĂ...
Casă & casă pentru o singură familie de vânzare în Loosdrecht
68.444.926 RON
Casă & Casă pentru o singură familie (De vânzare)
Referință:
EDEN-T101842378
/ 101842378
Referință:
EDEN-T101842378
Țară:
NL
Oraș:
Loosdrecht
Cod poștal:
1231 KV
Categorie:
Proprietate rezidențială
Tipul listării:
De vânzare
Tipul proprietății:
Casă & Casă pentru o singură familie
Dimensiuni proprietate:
1.144 m²
Dimensiuni teren:
42.261 m²
Camere:
15
Dormitoare:
4
Băi:
4
Parcări:
1


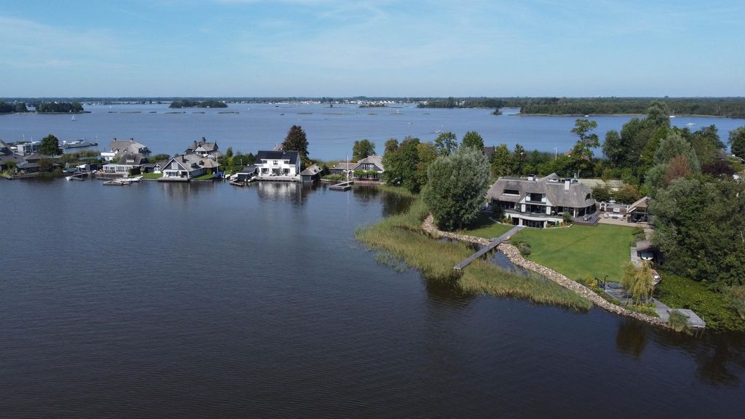
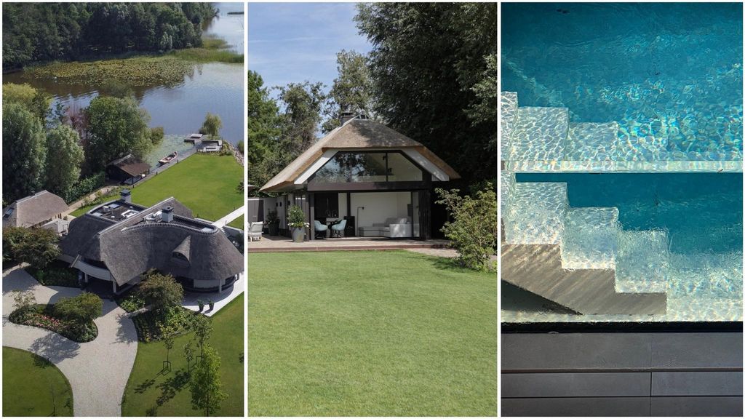
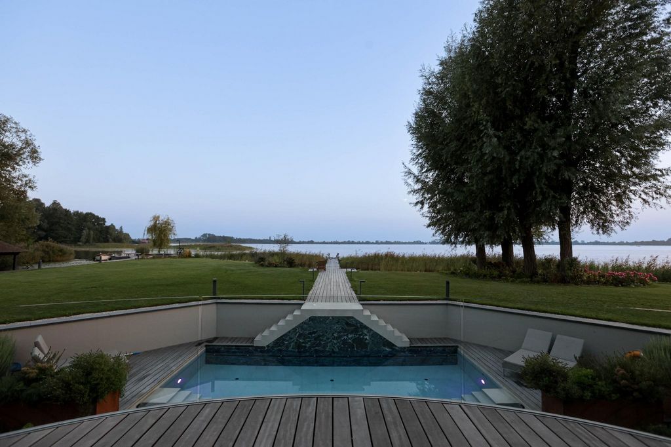
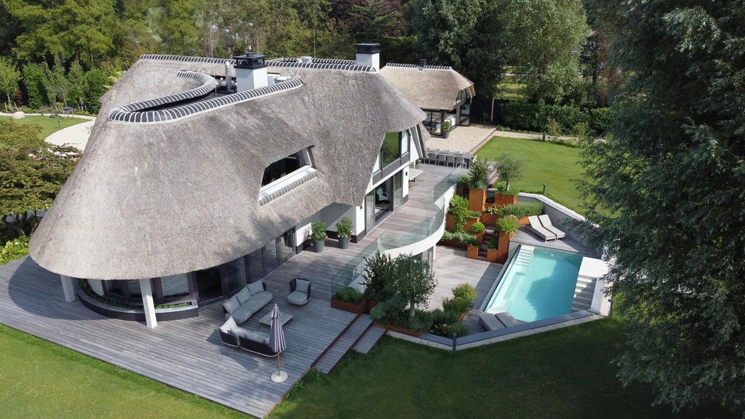
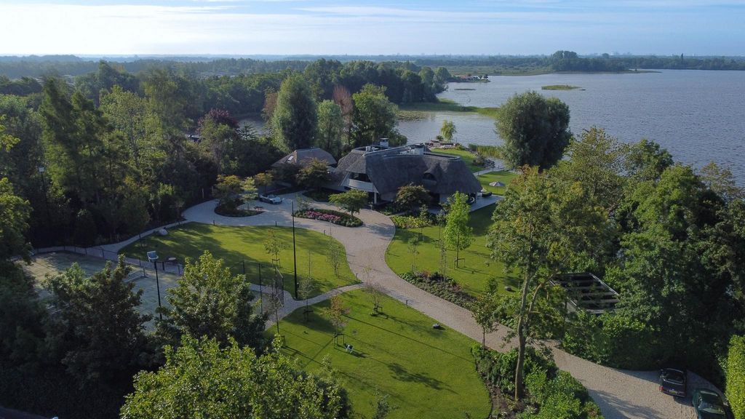
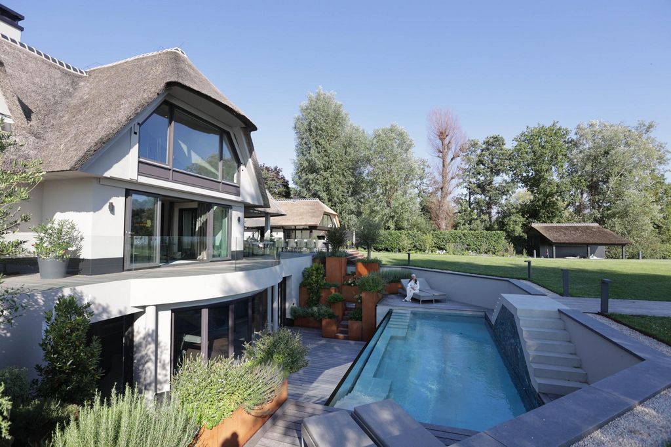

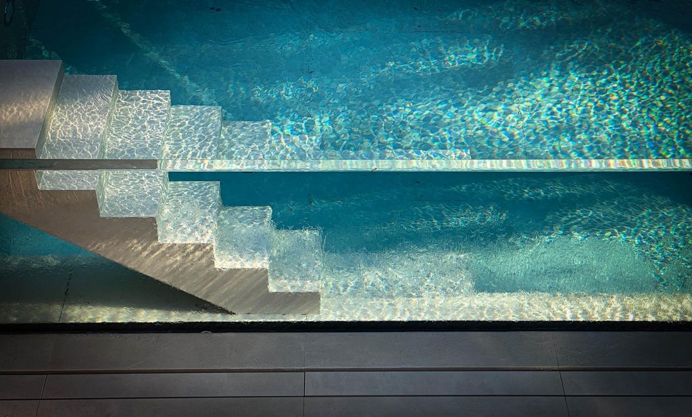
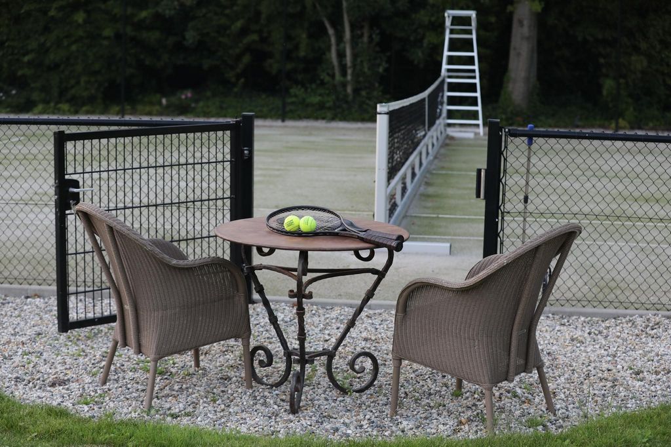

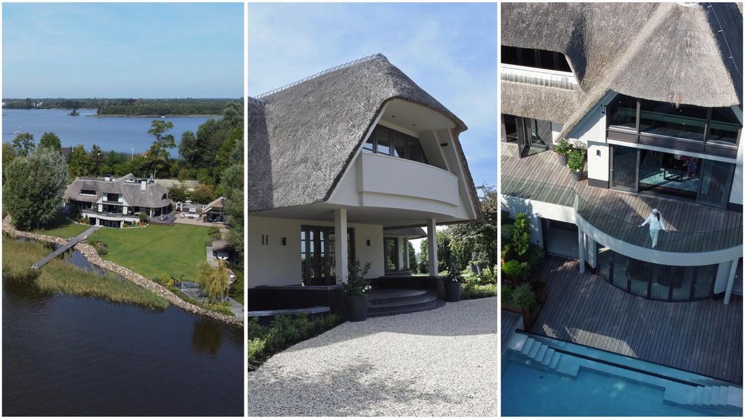
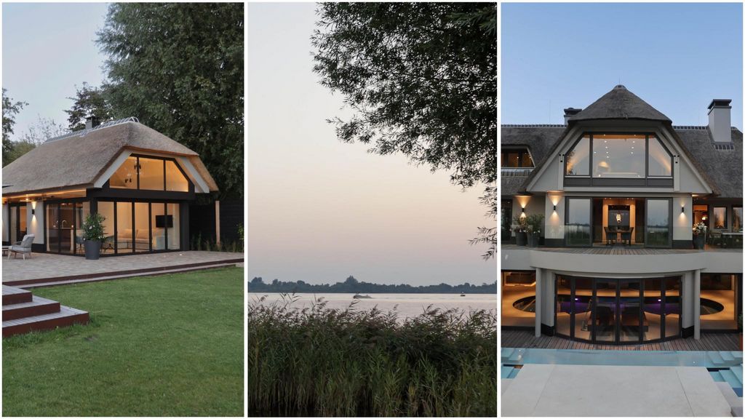
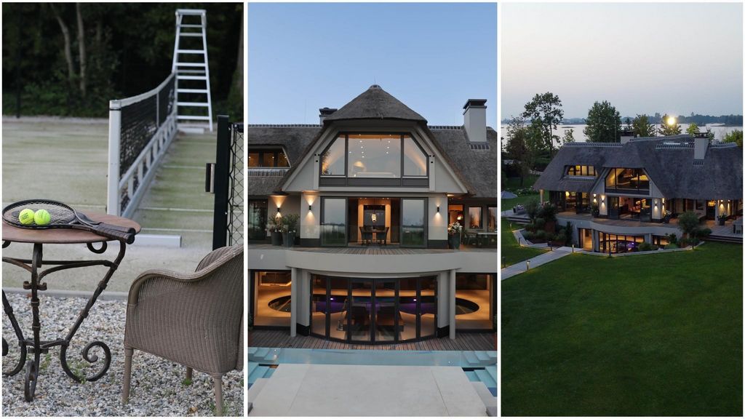
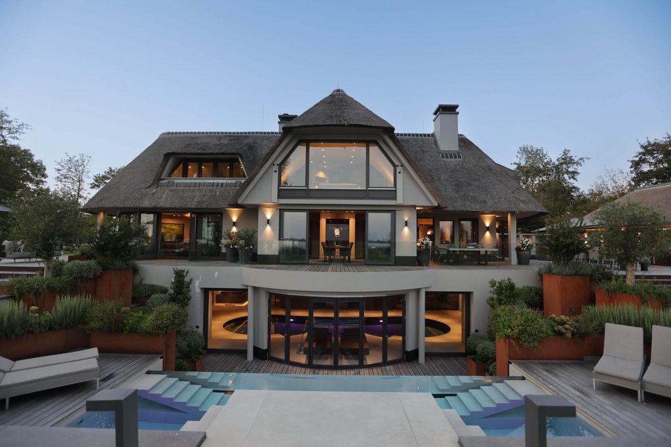



The adjoining bathroom is designed for ultimate relaxation. A true calm space in a busy life. Its generous dimensions and high-end materials make this a bathroom fit for the best hotels in the world. And, of course, once again a beautiful view - both from the windows and of the impressive fresco painting. A unique detail that is another reflection of the abundant attention and love that went in to designing this villa.Also on the first floor: not one but two spacious dressing rooms with custom built-ins. One of the dressing rooms has a private bathroom. Haute couture you can live in. The first floor also features one of the villa's two laundry rooms.The first floor is currently laid out in such a way as to create a generous private floor for the owners. The floorplan on this level can be altered to easily accommodate multiple (bed)rooms with en-suite bathrooms (2), should this be desired. Follow the stairs down to the first basement floor, where a world of opulence unfolds that reveals itself only to you and your guests. This first basement floor is entirely dedicated to the balance between exercise and relaxation in ultimate luxury.Take a dip in the generous pool or take advantage of the many five-star spa facilities including a shower room with tanning light, steam room, sauna with infrared, ice bath with a waterfall, cryotherapy room, foot baths, Jacuzzi or tanning beds. The spa also features a pantry with a refrigerator and Quooker. The spa offers views of and direct access to the truly beautifully designed outdoor infinity pool with unique glass front. Because the outdoor pool is lower relative to the garden, the outdoor pool offers optimum privacy. The spa with the indoor pool accesses a large separate storage room on the second basement floor.Furthermore, the first basement floor features a massage room and a dressing/shower room, toilets and a state-of-the-art fitness room with a direct view of the spa area and swimming pools. The first basement floor also offers direct access to the more than spacious indoor garage. Here, even the most enthusiastic car connoisseur can see his wildest dreams come true. The garage offers room for several cars and has a separate toilet, a dog shower and a car elevator that leads to the second basement floor.Speaking of the second basement floor, this floor is all about balancing work and pleasure. From the hall you can access a beautiful, secured, wine cellar, separate toilet, pantry/laundry room, storage room with archive safe, the technical rooms and a "cave". This area currently has a beautiful bar with a seating area, an office with room for a large conference table and stage for your favorite car, accessible by aforementioned car elevator. The major surprise on this floor is the full cinema which is hidden behind an automatic sliding door. Watching your favorite series or movie is a unique experience every time.The villa is of course equipped with a state-of-the-art security system, hi-fi systems, air treatment system, air conditioning and only the best in lighting. Everything can be controlled via the home automation system. Back on the ground floor, you have access from all sides of the villa to the commanding garden, which is completely oriented to the south. Directly adjacent to the kitchen/lounge is a beautiful terrace, ideal for the first cappuccino of the day in the morning sun. Prefer a more active start to the day? Then you can begin your day in the front yard on the fully illuminated tennis court. Drinks can be enjoyed on the stunning terrace overlooking the outdoor pool or right by the water on the panoramic jetty with a jacuzzi.The villa has a beautiful newly built and completely detached guesthouse with a living room that has sliding doors for a seamless connection with the beautiful garden, a full kitchen, a bedroom with air conditioning and a bathroom with shower, double vanity and toilet. The first floor features a sleeping loft with a beautiful view of the water. A dream spot for summer sleepovers by (grand) children. Also at the front of the villa, directly behind the entrance gate, is also a detached doghouse with a storage room.The fact that every room in the villa and every point in the garden offers an enchantingly beautiful view of the Loosdrechtse Plassen will no longer surprise you. And if you want to get even closer, simply go to your own boathouse and the private jetty with steps that lead into the water of the lake. Stille Plas lake is perfect for sailing, and leads directly to the third lake where you can moor your boat at one of the many waterfront eateries or cafes or set course towards Vecht River.Loosdrecht itself is a highly sought-after residential area thanks to its many water sports facilities, varied range of (specialty) stores and restaurants and cafes. Bustling boutique shopping street Gijsbrecht van Amstel in Hilversum is only a few minutes' drive away. The highway can be accessed via nearby Breukelen, with quick connections to Utrecht, Amsterdam and Schiphol international airport. We look forward to welcoming serious candidates for an extensive personal tour of the property, and kindly ask that you bring your own NVM realtor to the viewing. Please contact Jim Reerink at Sotheby's International Realty or Marquiette Schaap-Warmink of Art of Living by Marquiette. Hope to see you soon! Vezi mai mult Vezi mai puțin Een kunstwerk kan vele vormen aannemen. Sommigen zien ultieme schoonheid in een tijdloos schilderdij, anderen in de pennenstreken die een sportauto in een klassieker veranderen of in de perfecte samenstelling van druiven die een wijn van uitzonderlijke kwaliteit voortbrengen. Dat een kunstwerk ook in de vorm van een (t)huis kan komen bewijst deze unieke vrijstaande villa.Het is met gepaste trost dat wij deze ultieme vrijstaande villa aan u mogen presenteren. Uniek in ligging dankzij eigen water en maar liefst twee eigen eilanden in de stille plas, woonoppervlakte, afwerkingen en voorzieningen waaronder een binnen- en buitenzwembad, maakt dat deze vrijstaande villa de perfecte woonbeleving aan de Loosdrechtse plassen belichaamt. Discreet verborgen achter volwassen begroeiing en ingetogen toegangshekken ligt uw eigen paradijs. De oprijlaan leidt u, door de prachtig aangelegd tuin en langs de aanwezige tennisbaan, naar de indrukwekkende overdekte entree. Achter de dubbele toegangsdeuren wordt u verwelkomd in de organisch vormgegeven ontvangsthal. Direct bij binnenkomst is duidelijk, hier wonen is goud. Volg de prachtige zichtlijn naar de openhaard waarachter zich de eetkamer bevindt en u ziet meteen de memorabele avonden voor u met familie en vrienden die hier plaats kunnen vinden rondom een prachtig gedekte tafel tegen het panorama over het terras, de tuin, de steiger en de daarachter gelegen Loosdrechtse Plassen. De leefkeuken voldoet aan alle mogelijke wensen. Zelfs de meest kritische chef zal zich hier direct thuis voelen. Het hart van de keuken wordt gevormd door het indrukwekkend eiland voorzien van marmeren werkblad met pit cookers en teppanyaki plaat. Alle inbouwapparatuur is van Miele. Aan de andere zijde van de woning ligt de royale woonkamer. De woonkamer biedt prachtig zicht op de tuinen aan de voor-, zij- en achterkant van de villa. Door de organische vorm van de woonkamer voelt het geheel ruim en tegelijk geborgen aan. Een heerlijke plek om ’avonds bij de openhaard te zitten. Terug in de ontvangsthal leidt de natuurstenen trap naar de eerste etage. Vanuit de overloop heeft u, middels dubbele openslaande deuren, toegang tot de hoofdslaapkamer. Hoewel slaapkamer het geheel eigenlijk geen recht doet. Want van slapen is hier geen spraken. Hier komen dromen uit dankzij het prachtige panorama over het natuurgebied “De Stille Plas” waarmee u elke dag ontwaakt.
De aangrenzende badkamer is ontworpen voor ultieme ontspanning. Een waar rustpunt in een druk bestaan. Dankzij de royale afmetingen en gebruikte materialen doet het geheel niet onder voor de badkamers van de beste hotels ter wereld. En uiteraard ook hier weer een prachtig panorama. Zowel dankzij de raampartijen alsmede de indrukwekkende fresco beschildering. Een uniek detail waardoor wederom blijkt met hoeveel aandacht en liefde deze villa is ver(nieuw)bouwd. Tevens op de eerste etage bevinden zich niet één maar twee riante kleedkamers met op maat gemaakte inbouwkasten waarvan er vanuit één van de inloopkasten direct toegang is tot de tweede badkamer. Één van de kleedkamers heeft een eigen badkamer. Haute couture waar u in kunt wonen. Daarnaast treft u op de eerste etage één van de twee in de villa aanwezig wasruimtes. De eerste etage is momenteel zo ingedeeld dat er voor de eigenaren een royale eigen etage is ontstaan. De etage biedt mogelijkheid om gemakkelijk meerdere (slaap)kamers met en-suite badkamer (2) te realiseren, mocht dit wenselijk zijn. Wanneer u de trap volgt naar de eerste souterrain etage ontvouwt zich een wereld van weelde die zich enkel aan u en uw gasten onthult. Deze eerste souterrain etage staat volledig in het tekenen van balans tussen in- en ontspanning in ultieme luxe. Neem een duik in het royale zwembad of maak gebruik van de vele vijfsterren spa faciliteiten waaronder een doucheruimte met hoogtezon, stoomkamer, sauna met infrarood, ijsbad met waterval, cryotherapie kamer, voetenbaden, jacuzzi of ligbedden met zonnehemel. De spa is tevens voorzien van een pantry met koelkast en Quooker. Vanuit de spa heeft u ook uitzicht op en direct toegang tot het werkelijk prachtig vormgegeven infinity zwembad buiten met unieke glazen voorzijde. Doordat het buitenzwembad verlaagd ligt t.o.v. de tuin biedt ook het buitenzwembad optimale privacy. Middels de spa met binnenzwembad heeft u toegang tot een grote separate berging op de tweede souterrain etage. Verder bevinden zich op de eerste souterrain etage nog een massage ruimte en een kleed- doucheruimte, toiletten en state-of-the-art fitnessruimte welke direct zicht biedt op de spa ruimte en de zwembaden. Vanaf de eerste souterrain etage heeft u tevens direct toegang tot de meer dan riante inpandige garage. Hier kan zelfs de meest enthousiaste auto connaisseur zijn grootste dromen werkelijkheid zien worden. Het geheel biedt ruimte voor meerdere auto’s en is voorzien van separaat toilet, hondendouche en autolift welke naar de tweede souterrain etage leidt. Over de tweede souterrain etage gesproken, deze verdieping staat in het teken van balans tussen werk en plezier. Vanuit de hal heeft u toegang tot een prachtige, afsluitbare, wijnkelder, separaat toilet, bijkeuken/wasruimte, berging met archiefkluis, de technische ruimtes en een “cave”. Hier is momenteel een prachtige bar gerealiseerd met zithoek, een kantoor met plek voor een grote vergadertafel en podium voor uw favoriete auto, toegankelijk middels eerdergenoemde autolift. Absolute verassing op deze etage is de volwaardige cinema welke verscholen zit achter een automatische schuifdeur. Hier uw favoriete serie of film kijken is een unieke ervaring, elke keer weer. De villa is uiteraard voorzien van een state-of-the-art beveiligingssysteem, hifi-installaties, luchtbehandelingssysteem, airco en enkel het beste op het gebied van verlichting. Alles is te bedienen via het domotica systeem. Eenmaal terug op de begane grond heeft u via alle kanten van de villa toegang tot de impostante tuin, welke volledig op het zuiden georiënteerd is. Direct grenzend aan de leefkeuken bevindt zich een prachtig terras, ideaal voor de eerste cappuccino van de dag in de ochtendzon. Liever een sportievere start van de dag? Dan kunt u in de voortuin uw dag beginnen op de volledig verlichte tennisbaan. Borrels kunnen genoten worden op het prachtige terras met uitzicht over het buitenzwembad of direct aan het water op de panorama steiger met jacuzzi. De villa beschikt over een prachtig nieuw gebouwd en geheel vrijstaand gastenverblijf met woonkamer welke middels de schuifpui volledig in verbinding staat met de prachtige tuin, volwaardige keuken, slaapkamer met airconditioning en badkamer voorzien van inloopdouche, dubbele wastafel en toilet. Tevens bevindt zich op de eerste etage een slaapvide vanuit waar u een prachtig zicht heeft op het water. Een droomplek voor zomerse logeerpartijen van eventuele (klein)kinderen. Tevens bevindt zich aan de voorzijde van de villa, direct achter de toegangshekken, bevindt zich tevens een vrijstaand hondenverblijf met berging. Dat er vanuit elk vertrek in de villa en vanuit elk punt in de tuin een betoverend mooi uitzicht is over de Loosdrechtse Plassen zal u niet meer verbazen. Ook als u het van nog dichterbij wilt bewonder is dat mogelijk vanuit uw eigen boothuis en de privé steiger vanwaar u met de trap uw eigen Loosdrechtse water inloopt. Niet alleen kunt u varen op de Stille Plas, u vaart ook zo naar de derde plas waar u uw boot kunt aanmeren bij een van de vele horecagelegenheden direct aan het water of u zet koers richting de Vecht. Loosdrecht zelf is een geliefde woonomgeving dankzij haar vele watersportfaciliteiten, divers aanbod aan (special)winkels en horecagelegenheden. Daarnaast is de bruisende winkelstraat Gijsbrecht van Amstel in Hilversum binnen enkele autominuten te bereiken. Via het prachtige Breukelen bereikt u de rijksweg waardoor zowel Utrecht als Amsterdam en haar internationale luchthaven gemakkelijk per auto te bereiken zijn. Bij serieuze interesse vertellen wij u graag meer tijdens een persoonlijke rondleiding. Uiteraard nodigen wij u van harte uit om samen met uw eigen NVM-aankoopmakelaar te komen. Hiervoor kunt u contact opnemen met Jim Reerink verbonden aan Sotheby’s International Realty of met Marquiette Schaap-Warmink van Art of Living by Marquiette. Graag tot ziens! A work of art can take on many forms. Some see ultimate beauty in a timeless painting, others in the pen strokes that turn a sports car into a classic or in the perfect composition of grapes that produce a wine of exceptional quality. That a work of art can also come in the form of a home is proven in this unique detached villa.It is with pride that we present this ultimate detached villa to you. Unique in terms of location thanks to its own water and no less than two private islands in the “Stille Plas”, with an unparalleled living area, finishes and amenities including an indoor and outdoor pool, this detached villa embodies the perfect living experience in the Loosdrecht lake district.Discreetly hidden behind mature vegetation and understated entrance gates is your own private paradise. The driveway leads you, via the beautifully landscaped garden and past the tennis court, to the impressive porched entrance. The double front door open to the welcoming, organically designed reception hall. As soon as you walk into this home, it's crystal clear, living here is golden.Follow the beautiful sight line to the fireplace and beyond where the dining room is situated and imagine the memorable evenings you will have here with family and friends: seated at a beautifully set table against the backdrop of the terrace, the garden, the jetty and Loosdrecht lakes beyond. The living kitchen checks every box. Even the most discerning chef will feel right at home here. The heart of the kitchen is formed by the impressive island with a marble worktop with pit cookers and teppanyaki plate. All built-in appliances are by Miele.The other wing of the house accommodates the spacious living room. The living room offers beautiful views of the gardens at the front, side and back of the villa. The organic shape of the living room makes it feel spacious and simultaneously intimate. A wonderful place to sit by the fireplace in the evening.A natural stone staircase leads from the reception hall to the first floor. Double French doors on the landing open to the primary bedroom. Although the term bedroom doesn't do the space justice - this room is a genuine dream, not in the least due to the stunning vistas of the “Stille Plas” nature reserve, a view that you will wake up to every day.
The adjoining bathroom is designed for ultimate relaxation. A true calm space in a busy life. Its generous dimensions and high-end materials make this a bathroom fit for the best hotels in the world. And, of course, once again a beautiful view - both from the windows and of the impressive fresco painting. A unique detail that is another reflection of the abundant attention and love that went in to designing this villa.Also on the first floor: not one but two spacious dressing rooms with custom built-ins. One of the dressing rooms has a private bathroom. Haute couture you can live in. The first floor also features one of the villa's two laundry rooms.The first floor is currently laid out in such a way as to create a generous private floor for the owners. The floorplan on this level can be altered to easily accommodate multiple (bed)rooms with en-suite bathrooms (2), should this be desired. Follow the stairs down to the first basement floor, where a world of opulence unfolds that reveals itself only to you and your guests. This first basement floor is entirely dedicated to the balance between exercise and relaxation in ultimate luxury.Take a dip in the generous pool or take advantage of the many five-star spa facilities including a shower room with tanning light, steam room, sauna with infrared, ice bath with a waterfall, cryotherapy room, foot baths, Jacuzzi or tanning beds. The spa also features a pantry with a refrigerator and Quooker. The spa offers views of and direct access to the truly beautifully designed outdoor infinity pool with unique glass front. Because the outdoor pool is lower relative to the garden, the outdoor pool offers optimum privacy. The spa with the indoor pool accesses a large separate storage room on the second basement floor.Furthermore, the first basement floor features a massage room and a dressing/shower room, toilets and a state-of-the-art fitness room with a direct view of the spa area and swimming pools. The first basement floor also offers direct access to the more than spacious indoor garage. Here, even the most enthusiastic car connoisseur can see his wildest dreams come true. The garage offers room for several cars and has a separate toilet, a dog shower and a car elevator that leads to the second basement floor.Speaking of the second basement floor, this floor is all about balancing work and pleasure. From the hall you can access a beautiful, secured, wine cellar, separate toilet, pantry/laundry room, storage room with archive safe, the technical rooms and a "cave". This area currently has a beautiful bar with a seating area, an office with room for a large conference table and stage for your favorite car, accessible by aforementioned car elevator. The major surprise on this floor is the full cinema which is hidden behind an automatic sliding door. Watching your favorite series or movie is a unique experience every time.The villa is of course equipped with a state-of-the-art security system, hi-fi systems, air treatment system, air conditioning and only the best in lighting. Everything can be controlled via the home automation system. Back on the ground floor, you have access from all sides of the villa to the commanding garden, which is completely oriented to the south. Directly adjacent to the kitchen/lounge is a beautiful terrace, ideal for the first cappuccino of the day in the morning sun. Prefer a more active start to the day? Then you can begin your day in the front yard on the fully illuminated tennis court. Drinks can be enjoyed on the stunning terrace overlooking the outdoor pool or right by the water on the panoramic jetty with a jacuzzi.The villa has a beautiful newly built and completely detached guesthouse with a living room that has sliding doors for a seamless connection with the beautiful garden, a full kitchen, a bedroom with air conditioning and a bathroom with shower, double vanity and toilet. The first floor features a sleeping loft with a beautiful view of the water. A dream spot for summer sleepovers by (grand) children. Also at the front of the villa, directly behind the entrance gate, is also a detached doghouse with a storage room.The fact that every room in the villa and every point in the garden offers an enchantingly beautiful view of the Loosdrechtse Plassen will no longer surprise you. And if you want to get even closer, simply go to your own boathouse and the private jetty with steps that lead into the water of the lake. Stille Plas lake is perfect for sailing, and leads directly to the third lake where you can moor your boat at one of the many waterfront eateries or cafes or set course towards Vecht River.Loosdrecht itself is a highly sought-after residential area thanks to its many water sports facilities, varied range of (specialty) stores and restaurants and cafes. Bustling boutique shopping street Gijsbrecht van Amstel in Hilversum is only a few minutes' drive away. The highway can be accessed via nearby Breukelen, with quick connections to Utrecht, Amsterdam and Schiphol international airport. We look forward to welcoming serious candidates for an extensive personal tour of the property, and kindly ask that you bring your own NVM realtor to the viewing. Please contact Jim Reerink at Sotheby's International Realty or Marquiette Schaap-Warmink of Art of Living by Marquiette. Hope to see you soon! Ein Kunstwerk kann viele Formen annehmen. Die einen sehen die ultimative Schönheit in einem zeitlosen Gemälde, die anderen in den Federstrichen, die einen Sportwagen zum Klassiker machen, oder in der perfekten Komposition der Trauben, die einen Wein von außergewöhnlicher Qualität hervorbringen. Dass ein Kunstwerk auch in Form eines Eigenheims kommen kann, beweist diese einzigartige freistehende Villa. Mit Stolz präsentieren wir Ihnen diese ultimative freistehende Villa. Einzigartig in Bezug auf die Lage dank eigenem Wasser und nicht weniger als zwei privaten Inseln in der "Stille Plas", mit einem unvergleichlichen Wohnbereich, Oberflächen und Annehmlichkeiten wie einem Innen- und Außenpool, verkörpert diese freistehende Villa das perfekte Wohnerlebnis in der Loosdrechter Seenplatte. Diskret versteckt hinter üppiger Vegetation und dezenten Eingangstoren befindet sich Ihr eigenes privates Paradies. Die Auffahrt führt Sie, über den wunderschön angelegten Garten und vorbei am Tennisplatz, zum beeindruckenden Vorbaueingang. Die Doppeltür öffnet sich zum einladenden, organisch gestalteten Empfangssaal. Sobald Sie dieses Haus betreten, ist es kristallklar, hier zu leben ist golden. Folgen Sie der schönen Sichtlinie zum Kamin und dahinter, wo sich das Esszimmer befindet, und stellen Sie sich die unvergesslichen Abende vor, die Sie hier mit Familie und Freunden verbringen werden: an einem schön gedeckten Tisch vor der Kulisse der Terrasse, des Gartens, des Stegs und der dahinter liegenden Loosdrechter Seen. Die Wohnküche erfüllt alle Kriterien. Selbst der anspruchsvollste Koch wird sich hier wie zu Hause fühlen. Das Herzstück der Küche bildet die beeindruckende Insel mit einer Marmorarbeitsplatte mit Grubenkochern und Teppanyaki-Platte. Alle Einbaugeräte sind von Miele. Der andere Flügel des Hauses beherbergt das geräumige Wohnzimmer. Das Wohnzimmer bietet einen schönen Blick auf die Gärten an der Vorder-, Seiten- und Rückseite der Villa. Die organische Form des Wohnzimmers lässt es geräumig und gleichzeitig intim wirken. Ein wunderbarer Ort, um abends am Kamin zu sitzen. Über eine Natursteintreppe gelangt man von der Empfangshalle in den ersten Stock. Doppelte Fenstertüren auf dem Treppenabsatz öffnen sich zum Hauptschlafzimmer. Auch wenn der Begriff Schlafzimmer dem Raum nicht gerecht wird - dieses Zimmer ist ein echter Traum, nicht zuletzt wegen der atemberaubenden Aussicht auf das Naturschutzgebiet "Stille Plas", eine Aussicht, mit der Sie jeden Tag aufwachen werden. Das angrenzende Badezimmer ist für ultimative Entspannung konzipiert. Ein wahrer ruhiger Ort in einem geschäftigen Leben. Seine großzügigen Abmessungen und hochwertigen Materialien machen dieses Badezimmer zu einem Badezimmer, das für die besten Hotels der Welt geeignet ist. Und natürlich wieder eine schöne Aussicht – sowohl aus den Fenstern als auch auf die beeindruckende Freskenmalerei. Ein einzigartiges Detail, das ein weiteres Spiegelbild der viel Aufmerksamkeit und Liebe ist, die in die Gestaltung dieser Villa geflossen ist. Ebenfalls im ersten Stock: nicht nur ein, sondern zwei geräumige Ankleidezimmer mit maßgefertigten Einbauten. Eines der Ankleidezimmer verfügt über ein eigenes Bad. Haute Couture zum Wohnen. Im ersten Stock befindet sich auch eine der beiden Waschküchen der Villa. Das erste Obergeschoss ist derzeit so angelegt, dass eine großzügige private Etage für die Eigentümer entsteht. Der Grundriss auf dieser Ebene kann geändert werden, um problemlos mehrere (Schlaf-)Zimmer mit eigenem Bad (2) unterzubringen, falls dies gewünscht wird. Folgen Sie der Treppe hinunter in das erste Untergeschoss, wo sich eine Welt der Opulenz entfaltet, die sich nur Ihnen und Ihren Gästen erschließt. Dieses erste Untergeschoss ist ganz der Balance zwischen Bewegung und Entspannung in ultimativem Luxus gewidmet. Tauchen Sie ein in den großzügigen Pool oder nutzen Sie die vielen Fünf-Sterne-Spa-Einrichtungen, darunter ein Duschbad mit Bräunungslicht, ein Dampfbad, eine Sauna mit Infrarot, ein Eisbad mit Wasserfall, ein Kryotherapie-Raum, Fußbäder, ein Whirlpool oder Sonnenbänke. Das Spa verfügt auch über eine Speisekammer mit einem Kühlschrank und einem Quooker. Das Spa bietet Blick und direkten Zugang zum wunderschön gestalteten Infinity-Außenpool mit einzigartiger Glasfront. Da der Außenpool im Verhältnis zum Garten niedriger ist, bietet der Außenpool optimale Privatsphäre. Das Spa mit dem Innenpool hat Zugang zu einem großen separaten Abstellraum im zweiten Untergeschoss. Darüber hinaus befinden sich im ersten Untergeschoss ein Massageraum und ein Ankleide-/Duschbad, Toiletten und ein hochmoderner Fitnessraum mit direktem Blick auf den Spa-Bereich und die Schwimmbäder. Das erste Untergeschoss bietet zudem einen direkten Zugang zur mehr als geräumigen Tiefgarage. Hier kann selbst der enthusiastischste Autokenner sehen, wie seine wildesten Träume wahr werden. Die Garage bietet Platz für mehrere Autos und verfügt über eine separate Toilette, eine Hundedusche und einen Autoaufzug, der in das zweite Untergeschoss führt. Apropos zweites Untergeschoss: Auf dieser Etage dreht sich alles um die Balance zwischen Arbeit und Vergnügen. Vom Flur aus haben Sie Zugang zu einem schönen, gesicherten Weinkeller, einer separaten Toilette, einer Speisekammer/Waschküche, einem Abstellraum mit Archivsafe, den Technikräumen und einer "Höhle". Dieser Bereich verfügt derzeit über eine schöne Bar mit Sitzbereich, ein Büro mit Platz für einen großen Konferenztisch und eine Bühne für Ihr Lieblingsauto, die mit dem bereits erwähnten Autoaufzug erreichbar ist. Die größte Überraschung auf dieser Etage ist das Kino, das sich hinter einer automatischen Schiebetür verbirgt. Das Anschauen Ihrer Lieblingsserie oder Ihres Lieblingsfilms ist jedes Mal ein einzigartiges Erlebnis. Die Villa ist selbstverständlich mit einem hochmodernen Sicherheitssystem, HiFi-Anlagen, Luftaufbereitungssystem, Klimaanlage und nur der besten Beleuchtung ausgestattet. Alles kann über das Hausautomationssystem gesteuert werden. Zurück im Erdgeschoss haben Sie von allen Seiten der Villa Zugang zum imposanten Garten, der vollständig nach Süden ausgerichtet ist. Direkt angrenzend an die Küche/Lounge befindet sich eine schöne Terrasse, ideal für den ersten Cappuccino des Tages in der Morgensonne. Bevorzugen Sie einen aktiveren Start in den Tag? Dann können Sie Ihren Tag im Vorgarten auf dem voll beleuchteten Tennisplatz beginnen. Getränke können auf der atemberaubenden Terrasse mit Blick auf den Außenpool oder direkt am Wasser auf dem Panoramasteg mit Whirlpool genossen werden. Die Villa verfügt über ein schönes, neu gebautes und komplett freistehendes Gästehaus mit einem Wohnzimmer mit Schiebetüren für eine nahtlose Verbindung mit dem schönen Garten, einer voll ausgestatteten Küche, einem Schlafzimmer mit Klimaanlage und einem Badezimmer mit Dusche, Doppelwaschbecken und WC. Im ersten Stock befindet sich ein Schlafboden mit schönem Blick auf das Wasser. Ein Traumort für sommerliche Übernachtungen von (Enkel-)Kindern. Ebenfalls an der Vorderseite der Villa, direkt hinter dem Eingangstor, befindet sich ebenfalls eine freistehende Hundehütte mit Abstellraum. Dass jeder Raum in der Villa und jeder Punkt im Garten einen zauberhaft schönen Blick auf die Loosdrechtse Plassen bietet, wird Sie nicht mehr überraschen. Und wenn Sie noch näher kommen möchten, gehen Sie einfach zu Ihrem eigenen Bootshaus und dem privaten Steg mit Stufen, die ins Wasser des Sees führen. Der Stille Plas See eignet sich perfekt zum Segeln und führt direkt zum dritten See, wo Sie Ihr Boot in einem der vielen Restaurants oder Cafés am Wasser festmachen oder Kurs auf den Fluss Vecht nehmen können. Loosdrecht selbst ist dank seiner vielen Wassersportmöglichkeiten, des vielfältigen Angebots an (Fach-)Geschäften sowie Restaurants und Cafés eine sehr begehrte Wohngegend. Die belebte Boutique-Einkaufsstraße Gijsbrecht van Amstel in Hilversum ist nur wenige Autominuten entfernt. Die Autobahn ist über das nahe gelegene Breukelen erreichbar und bietet schnelle Verbindungen zu Utrecht, Amsterdam und dem internationalen Flughafen Schiphol. Wir freuen uns darauf, ernsthafte Kandidaten zu einer ausführlichen persönlichen Tour durch die Immobilie begrüßen zu dürfen, und bitten Sie, Ihren eigenen NVM-Makler zur Besichtigung mitzubringen. Bitte wenden Sie sich an Jim Reerink von Sotheby's International Realty oder Marquiette Schaap-Warmink von Art of Living by Marquiette. Wir hoffen, Sie bald zu sehen!