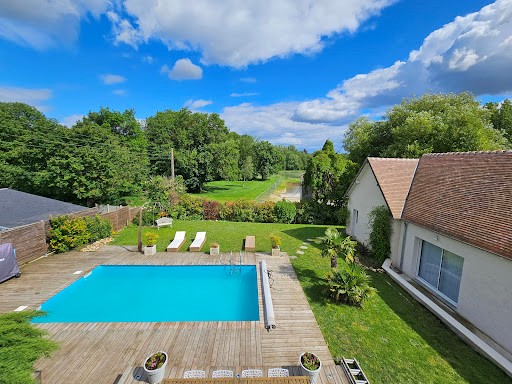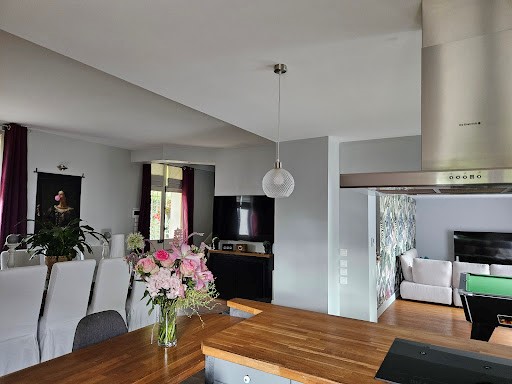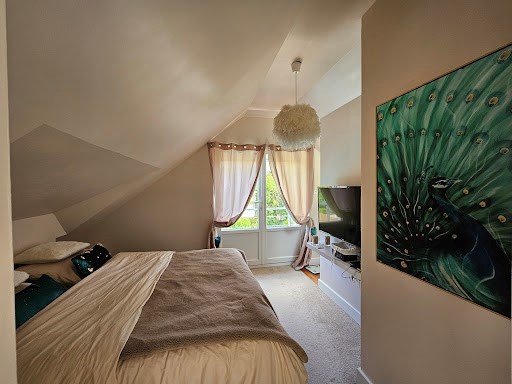FOTOGRAFIILE SE ÎNCARCĂ...
Casă & casă pentru o singură familie de vânzare în La Membrolle-sur-Choisille
4.206.134 RON
Casă & Casă pentru o singură familie (De vânzare)
Referință:
EDEN-T101865431
/ 101865431
Referință:
EDEN-T101865431
Țară:
FR
Oraș:
La Membrolle-Sur-Choisille
Cod poștal:
37390
Categorie:
Proprietate rezidențială
Tipul listării:
De vânzare
Tipul proprietății:
Casă & Casă pentru o singură familie
Dimensiuni proprietate:
300 m²
Dimensiuni teren:
1.390 m²
Camere:
6
Dormitoare:
4
Băi:
1
PREȚ PROPRIETĂȚI IMOBILIARE PER M² ÎN ORAȘE DIN APROPIERE
| Oraș |
Preț mediu per m² casă |
Preț mediu per m² apartament |
|---|---|---|
| Saint-Cyr-sur-Loire | 14.624 RON | 13.619 RON |
| La Riche | 11.181 RON | 11.400 RON |
| Tours | 12.482 RON | 12.005 RON |
| Saint-Pierre-des-Corps | 9.764 RON | 7.211 RON |
| Ballan-Miré | 11.554 RON | 12.289 RON |
| Chambray-lès-Tours | 11.721 RON | 11.246 RON |
| Montlouis-sur-Loire | 10.302 RON | - |
| Cinq-Mars-la-Pile | 9.090 RON | - |
| Indre-et-Loire | 8.199 RON | 9.308 RON |
| Langeais | 8.182 RON | - |
| Amboise | 9.323 RON | 9.756 RON |
| Château-Renault | 6.305 RON | - |
| Bléré | 8.964 RON | - |
| Château-du-Loir | 5.707 RON | - |
| Sainte-Maure-de-Touraine | 6.017 RON | - |
| Montoire-sur-le-Loir | 5.534 RON | - |
| Montrichard | 6.517 RON | - |
| Chinon | 7.270 RON | 6.871 RON |
| Loches | 7.057 RON | - |
| Bessé-sur-Braye | 4.808 RON | - |










SPA 6 places SWIMMING POOL 8 x 4 m GARAGE for 5 cars
In an idyllic environment at the foot of a green area, leisure park, with no one overlooking and no noise disturbances, yet just 4 minutes from TOURS.
This property is divided into two living areas, the main house covering 190 m² and the outbuilding covering 192 m².
The main house develops 190 m²:
It has been completely rethought with a beautiful harmony in its layout and an extraordinary elegance.
It opens onto a reception area of approximately 120 m² consisting of a large living room, a dining room with an insert fireplace, a laundry space, and a bedroom on the ground floor that can be used as an office.
On the first floor, there is a hallway, two bedrooms, a bathroom, and a dressing room, plus a parental suite with a small lounge, bedroom, and private shower room.
The outbuilding develops 192 m²:
It consists of three large heated and tiled rooms, one of which is 70 m² with large bay windows facing the outside and a garage that accommodates at least 5 vehicles, a large room that can also serve as a second home with minimal alteration, and a storage room.
On the first floor, there is a space waiting to be converted into either an independent T2 or two bedrooms.
The exteriors feature two large wooden terrace areas of 300 m² offering a swimming pool of 8 x 4, a spa for 6 people, a sheltered relaxation area, and a dining and barbecue space facing a wonderful lake in a constant nature throughout the seasons.This description has been automatically translated from French. Vezi mai mult Vezi mai puțin NORD DE TOURS PROPRIETE DEMEURE et DEPENDANCE - SPA 6 places PISCINE 8 x 4 m GARAGE 5 voitures
Dans un environnement idyllique au pied d'une zone verte, parc d'agrément, sans aucun vis à vis ni nuisance sonore et pour autant à 4 mn de TOURS.
Cette propriété est divisée en deux parties habitables, la partie demeure de 190 m² et la partie dépendance de 192 m².
La demeure développe 190 m² :
Elle a été entièrement repensée dans une belle harmonie dans la distribution et une élégance hors du commun.
Elle s'ouvre sur une réception d'environ de 120 m² composée d'un grand salon, d'une salle à manger avec cheminée insert, d'un espace lingerie, d'une chambre en rez-de-chaussée ou bureau.
A l'étage dégagement, deux chambres et une salle de bains et dressing, suite partie parentale avec petit salon, chambre et salle d'eau privative.
La dépendance développe 192 m² :
Elle se compose en trois grandes pièces chauffées et carrelées dont une de 70 m² avec de grandes baies sur l'extérieur de garage accueillant au moins 5 véhicules, une grande pièce pouvant également servir de deuxième logement à moindre transformation et une pièce de stockage.
A l'étage un espace en attente d'être transformé soit en un T2 indépendant ou deux chambres.
Les extérieurs avec deux grandes parties terrasse bois de 300 m² offrant une piscine de 8 x 4, un spa de 6 personnes, un coin détente abrité et un espace repas et grillades face à un lac merveilleux dans une nature permanente au fil des saisons.. NORTH of TOURS PROPERTY HOUSE and OUTBUILDING
SPA 6 places SWIMMING POOL 8 x 4 m GARAGE for 5 cars
In an idyllic environment at the foot of a green area, leisure park, with no one overlooking and no noise disturbances, yet just 4 minutes from TOURS.
This property is divided into two living areas, the main house covering 190 m² and the outbuilding covering 192 m².
The main house develops 190 m²:
It has been completely rethought with a beautiful harmony in its layout and an extraordinary elegance.
It opens onto a reception area of approximately 120 m² consisting of a large living room, a dining room with an insert fireplace, a laundry space, and a bedroom on the ground floor that can be used as an office.
On the first floor, there is a hallway, two bedrooms, a bathroom, and a dressing room, plus a parental suite with a small lounge, bedroom, and private shower room.
The outbuilding develops 192 m²:
It consists of three large heated and tiled rooms, one of which is 70 m² with large bay windows facing the outside and a garage that accommodates at least 5 vehicles, a large room that can also serve as a second home with minimal alteration, and a storage room.
On the first floor, there is a space waiting to be converted into either an independent T2 or two bedrooms.
The exteriors feature two large wooden terrace areas of 300 m² offering a swimming pool of 8 x 4, a spa for 6 people, a sheltered relaxation area, and a dining and barbecue space facing a wonderful lake in a constant nature throughout the seasons.This description has been automatically translated from French.