8.711.172 RON
9.432.955 RON
8.711.172 RON
8.711.172 RON
9.732.620 RON
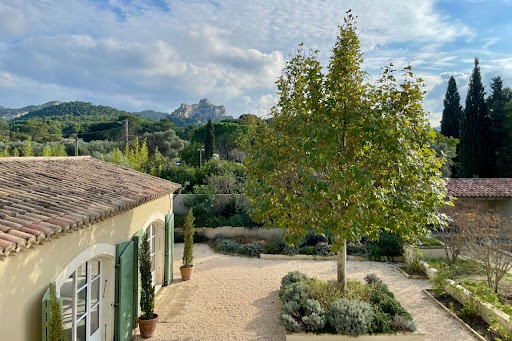
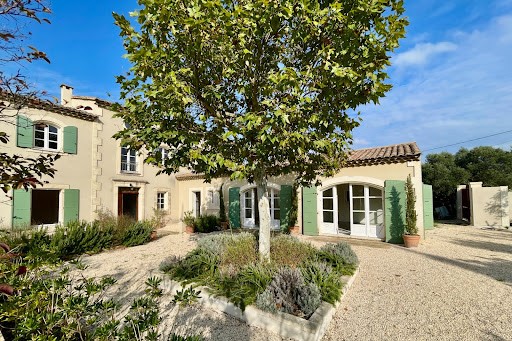
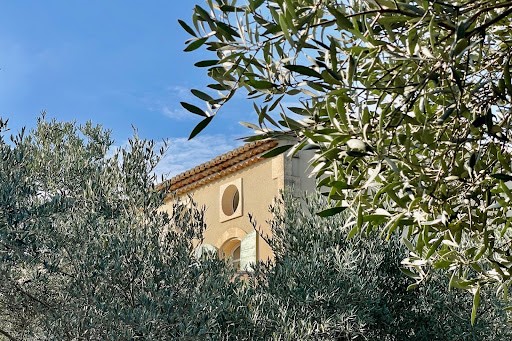
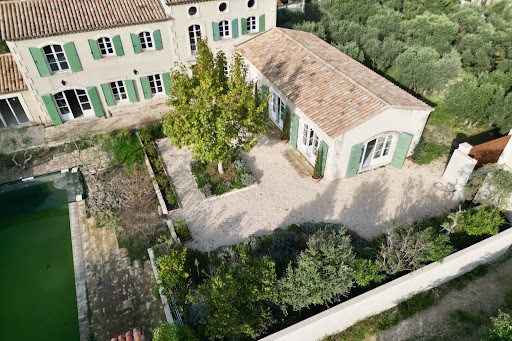
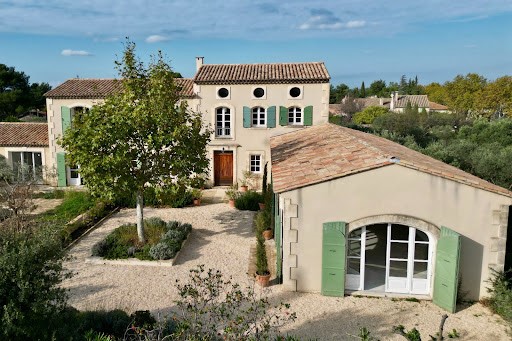


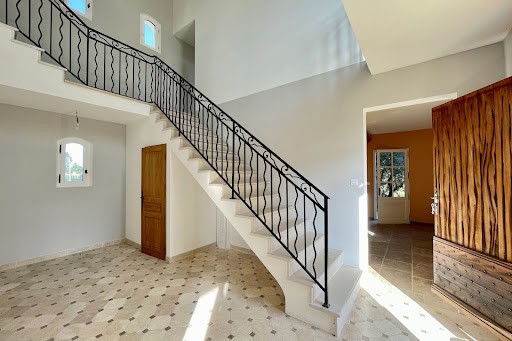
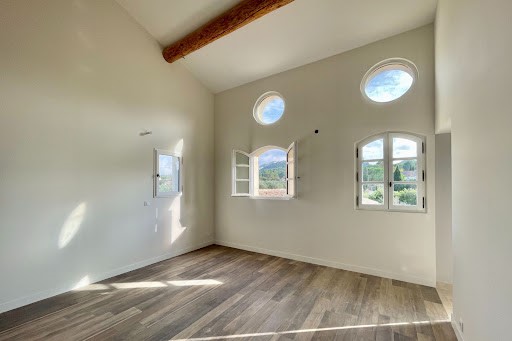
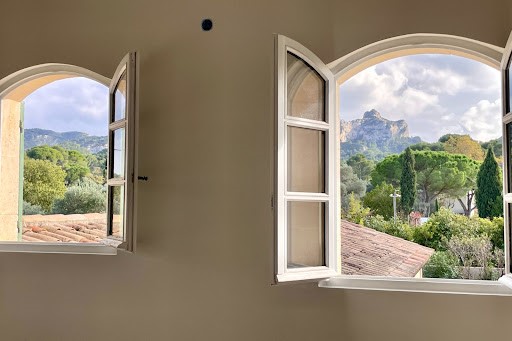
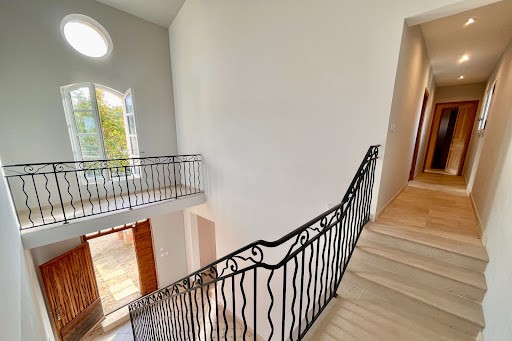
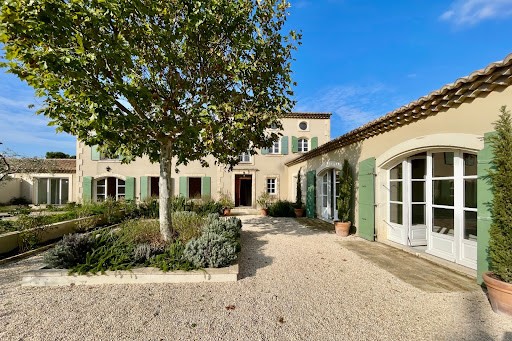


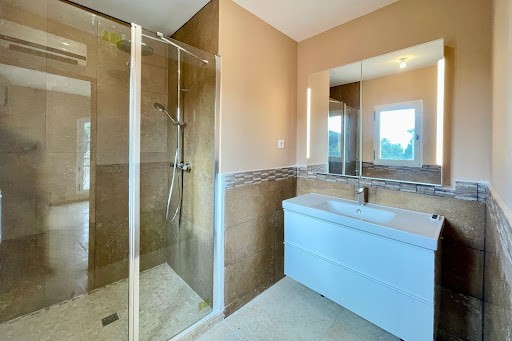
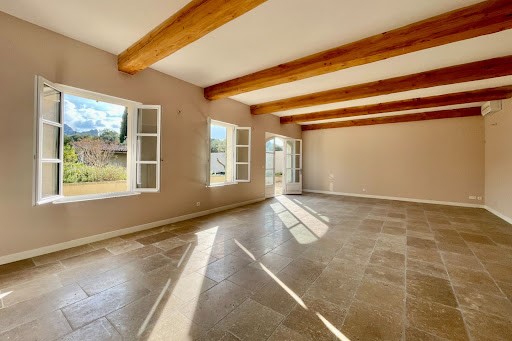
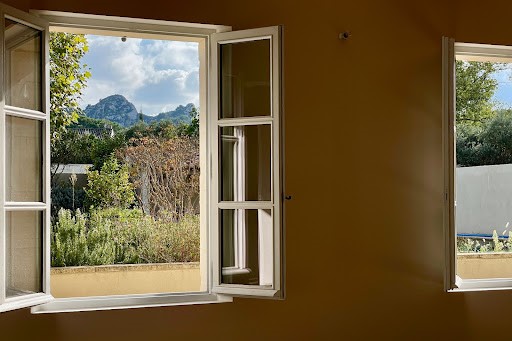
Chez STYLES, vous trouverez des biens immobiliers à part, choisis pour vous dans une cohérence d’offres, du pied à terre à l’appartement de maître, de la maison à rénover aux propriétés rares, de l’hôtel particulier aux domaines les plus exceptionnels, avec toujours en fil rouge un esprit STYLES : une localisation idéale, un potentiel à révéler, une rénovation de grande qualité, ou encore un cachet rare. Notre but est finalement simple, vous permettre de rencontrer LE bien qui est fait pour vous. STYLES, c’est une structure familiale, libre de tout groupe ou groupement. Nous sommes donc libres de travailler à notre façon et selon nos propres méthodes prenant en compte l’humain d’une part, et les spécificités de chaque bien d’autre part. Ainsi nous travaillons avec des propriétaires qui ont confiance en notre démarche de qualité et de discrétion, pour réaliser une commercialisation sur-mesure et efficace de leur bien. Nous proposons différentes offres de mise en vente allant jusqu’au off-market, toujours en sur mesure.
Un projet d'achat ou de vente ? Nous serons heureux de vous rencontrer pour discuter de votre projet. Just a 10-minute walk from the centre of Saint-Rémy, this recently built, very well designed farmhouse has been built on a lovely plot of land planted with olive trees. This architect-designed house was built using beautiful materials - dressed stone, solid beams - combined with modern-day comforts - air conditioning, highly insulated walls - and will win you over with its easy layout, through-lighting and superb views of Mont Gaussier. Outside, there are two areas ideal for a variety of family activities: - a charming olive grove, under which you can play pétanque or relax in the hammock area. This part of the grounds is also used for parking. - a courtyard in front of the house with its central plane tree, around which you will find a large terrace running along the front of the house, and a swimming pool area (13x4.5) with a covered terrace (with space for a summer kitchen). Inside, a magisterial entrance welcomes visitors through a vast full-height hallway, housing the stone staircase leading to the first floor, as well as a guest toilet. A vast lounge area opens onto the south-facing facade, with its many windows providing plenty of sunshine, and a fitted kitchen opens onto another terrace, in front of the olive trees. Another space could be used as a workshop or to store garden furniture, for example, and/or to install a toilet and shower for the swimming pool. Finally, there is a very large room that could be used as a workshop, showroom or office, for example. Upstairs, 3 bedrooms, each with its own shower room (or bathroom) and wc, and panoramic views of the Alpilles and Gaussier mountains! Never lived in, the future owner will be able to add the finishing touches he or she wishes. More than rare.