FOTOGRAFIILE SE ÎNCARCĂ...
Casă & casă pentru o singură familie de vânzare în Hochfeld
2.090.184 RON
Casă & Casă pentru o singură familie (De vânzare)
Referință:
EDEN-T101887144
/ 101887144
Referință:
EDEN-T101887144
Țară:
DE
Oraș:
Duisburg
Cod poștal:
47053
Categorie:
Proprietate rezidențială
Tipul listării:
De vânzare
Tipul proprietății:
Casă & Casă pentru o singură familie
Dimensiuni proprietate:
481 m²
Dimensiuni teren:
500 m²
Camere:
16
Băi:
7
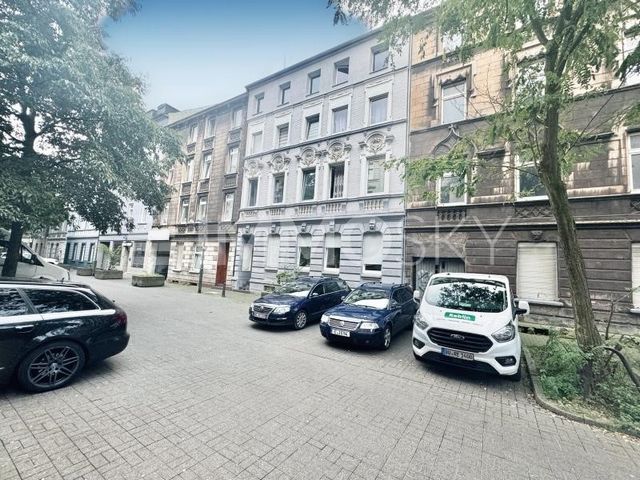
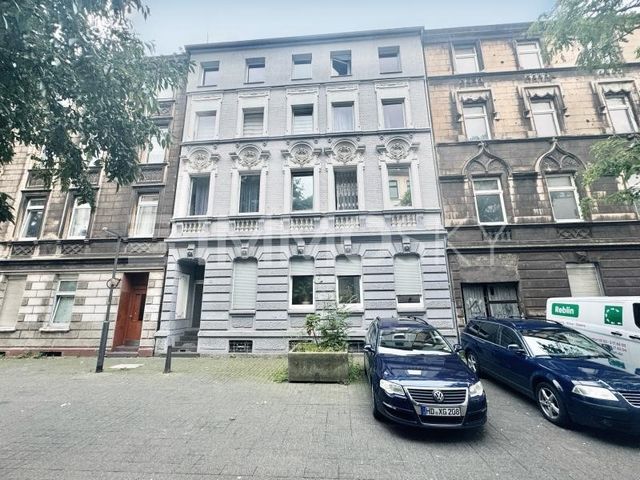
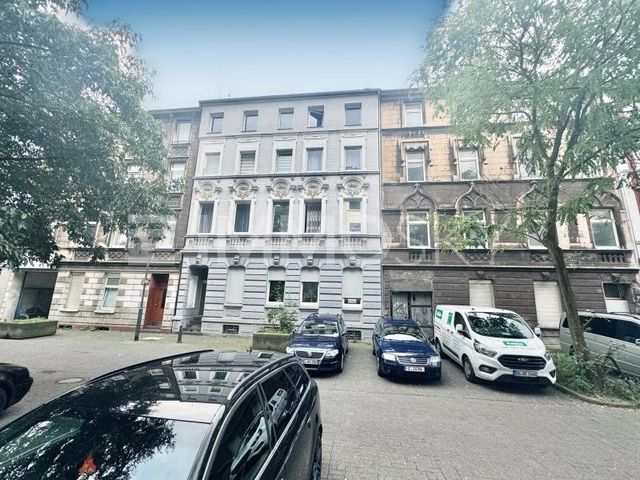
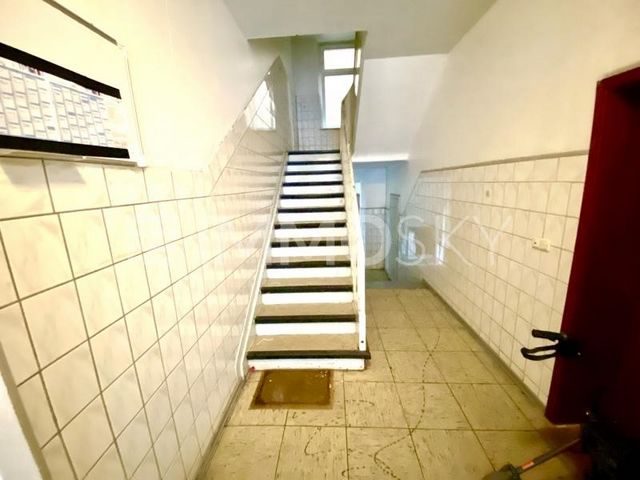
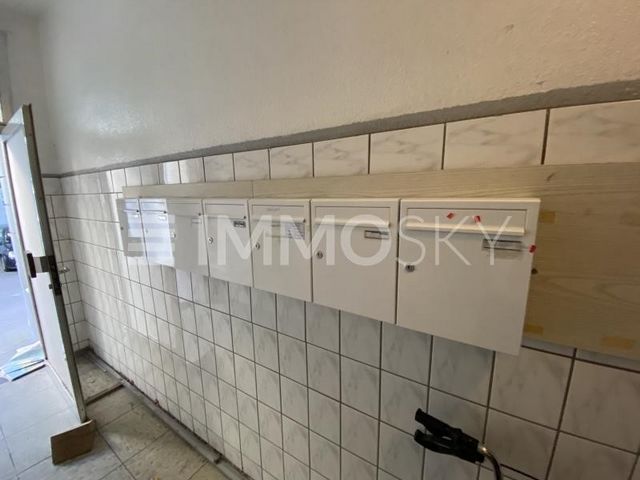
The total of 509 m² of living space is spread over seven apartments, including cozy two- and three-room apartments. Three of the apartments have balconies that invite you to relax. The property has a complete basement and offers additional storage space. An attractively designed green area with barbecue area creates an inviting place for sociable evenings outdoors. The tenants are harmonious and ensure a stable tenant structure
The apartment sizes in detail are: ground floor 88 m² and 35 m², upper floor 88 m² and 60 m², upper floor 88 m² and 60 m² and upper floor 90 m². The annual actual rental income amounts to EUR 32,341.20 cold
The property was extensively renovated between 1990 and 1996. The electricity and plumbing lines have been renewed, the power lines are three-phase, and the Vaillant heating system dates from 2009. The staircase is tiled, while the doors, bathrooms and windows date from 1990. Some of the ceilings were suspended. The house presents itself in an age-appropriate condition. For the future, the installation of RCD fuses and a new coat of façade painting are planned. The south-facing green area offers space for relaxation and benefits from an excellent infrastructure in a central location in Hochfeld, only about 3 km from the city centre
The data for the energy certificate are: energy characteristic value 171.6 kWh/m²*a, energy efficiency class F, building type multi-family house, year of construction 1923, Vaillant plant technology built in 2009, certificate type consumption certificate and energy source district heating.
Do not hesitate to contact me to arrange a viewing. I look forward to your call! Vezi mai mult Vezi mai puțin Det är här investerare får valuta för pengarna: Detta attraktiva hyreshus med 7 bostäder erbjuder en utmärkt faktor på 13,8 och en avkastning på 7,26%
Den totala boyten på 509 m² är fördelad på sju lägenheter, inklusive mysiga två- och trerumslägenheter. Tre av lägenheterna har balkonger som inbjuder till avkoppling. Fastigheten har en komplett källare och erbjuder ytterligare förvaringsutrymme. Ett vackert utformat grönområde med grillplats skapar en inbjudande plats för sällskapliga kvällar utomhus. Hyresgästerna är harmoniska och säkerställer en stabil hyresgäststruktur
Lägenhetsstorlekarna i detalj är: bottenvåning 88 m² och 35 m², övervåning 88 m² och 60 m², övervåning 88 m² och 60 m² och övervåning 90 m². Den årliga faktiska hyresintäkten uppgår till 32 341,20 euro kallt
Fastigheten genomgick en omfattande renovering mellan 1990 och 1996. El- och VVS-ledningarna har förnyats, kraftledningarna är trefasiga och Vaillants värmesystem är från 2009. Trappan är kaklad, medan dörrar, badrum och fönster är från 1990. En del av taken var upphängda. Huset presenterar sig i ett åldersanpassat skick. För framtiden planeras installation av RCD-säkringar och ett nytt lager fasadmålning. Det grönområde som vetter mot söder erbjuder utrymme för avkoppling och drar nytta av en utmärkt infrastruktur i ett centralt läge i Hochfeld, bara cirka 3 km från stadens centrum
Uppgifterna för energicertifikatet är: energikarakteristiskt värde 171,6 kWh/m²*a, energieffektivitetsklass F, byggnadstyp flerfamiljshus, byggår 1923, Vaillant anläggningsteknik byggd 2009, certifikattyp förbrukningscertifikat och energikälla fjärrvärme.
Tveka inte att kontakta mig för att ordna en visning. Jag ser fram emot ditt samtal! Hier kommen Kapitalanleger voll auf ihre Kosten: Dieses attraktive Mehrfamilienhaus mit 7 Wohneinheiten bietet einen hervorragenden Faktor von 13,8 und eine Rendite von 7,26 %
Die insgesamt 509 m² Wohnfläche verteilen sich auf sieben Wohnungen, darunter gemütliche Zwei- und Drei-Zimmer-Wohnungen. Drei der Wohnungen verfügen über Balkone, die zum Entspannen einladen. Das Objekt ist vollständig unterkellert und bietet zusätzlichen Stauraum. Eine ansprechend gestaltete Grünanlage mit Grillplatz schafft einen einladenden Ort für gesellige Abende im Freien. Die Mieterschaft ist harmonisch und sorgt für eine stabile Mieterstruktur
Die Wohnungsgrößen im Detail sind: Erdgeschoss 88 m² und 35 m², Obergeschoss 88 m² und 60 m², Obergeschoss 88 m² und 60 m² sowie Obergeschoss 90 m². Die jährlichen Istmieteinnahmen betragen 32.341,20 EUR kalt
Das Objekt wurde zwischen 1990 und 1996 umfassend saniert. Die Strom- und Sanitärleitungen wurden erneuert, die Stromleitungen sind dreiphasig, und die Vaillant-Heizungsanlage stammt aus dem Jahr 2009. Das Treppenhaus ist gefliest, während Türen, Bäder und Fenster aus 1990 stammen. Teilweise wurden die Decken abgehängt. Das Haus präsentiert sich in einem altersgerechten Zustand. Für die Zukunft sind die Installation von FI-Sicherungen und ein neuer Fassadenanstrich vorgesehen. Die nach Süden ausgerichtete Grünanlage bietet Raum zur Erholung und profitiert von einer ausgezeichneten Infrastruktur in zentrumsnaher Lage in Hochfeld, nur etwa 3 km von der Stadtmitte entfernt
Die Daten zum Energieausweis sind: Energiekennwert 171,6 kWh/m²*a, Energieeffizienzklasse F, Gebäudeart Mehrfamilienhaus, Baujahr 1923, Anlagentechnik Vaillant Baujahr 2009, Ausweistyp Verbrauchsausweis und Energieträger Fernwärme.
Zögern Sie nicht, mich zu kontaktieren, um einen Besichtigungstermin zu vereinbaren. Ich freue mich auf Ihren Anruf! Aquí es donde los inversores obtienen el valor de su dinero: este atractivo edificio de apartamentos con 7 unidades residenciales ofrece un excelente factor de 13,8 y un rendimiento del 7,26%
El total de 509 m² de superficie habitable se distribuye en siete apartamentos, incluidos acogedores apartamentos de dos y tres habitaciones. Tres de los apartamentos tienen balcones que invitan a relajarse. La propiedad tiene un sótano completo y ofrece espacio de almacenamiento adicional. Una zona verde de atractivo diseño con zona de barbacoa crea un lugar acogedor para veladas sociables al aire libre. Los inquilinos son armoniosos y garantizan una estructura estable para los inquilinos
Los tamaños de los apartamentos en detalle son: planta baja 88 m² y 35 m², planta alta 88 m² y 60 m², planta alta 88 m² y 60 m² y planta alta 90 m². Los ingresos reales anuales por alquiler ascienden a 32.341,20 euros fríos
La propiedad fue ampliamente renovada entre 1990 y 1996. Las líneas de electricidad y fontanería han sido renovadas, las líneas eléctricas son trifásicas y el sistema de calefacción Vaillant data de 2009. La escalera es de azulejos, mientras que las puertas, baños y ventanas datan de 1990. Algunos de los techos estaban suspendidos. La casa se presenta en un estado apropiado para su edad. Para el futuro, se prevé la instalación de fusibles RCD y una nueva capa de pintura de fachadas. La zona verde orientada al sur ofrece espacio para relajarse y se beneficia de una excelente infraestructura en una ubicación céntrica en Hochfeld, a solo unos 3 km del centro de la ciudad
Los datos para el certificado energético son: valor de característica energética 171,6 kWh/m²*a, clase de eficiencia energética F, tipo de edificio casa plurifamiliar, año de construcción 1923, tecnología de planta Vaillant construida en 2009, certificado de tipo de certificado de consumo y calefacción urbana de fuente de energía.
No dude en ponerse en contacto conmigo para concertar una visita. ¡Espero su llamada! This is where investors get their money's worth: This attractive apartment building with 7 residential units offers an excellent factor of 13.8 and a yield of 7.26%
The total of 509 m² of living space is spread over seven apartments, including cozy two- and three-room apartments. Three of the apartments have balconies that invite you to relax. The property has a complete basement and offers additional storage space. An attractively designed green area with barbecue area creates an inviting place for sociable evenings outdoors. The tenants are harmonious and ensure a stable tenant structure
The apartment sizes in detail are: ground floor 88 m² and 35 m², upper floor 88 m² and 60 m², upper floor 88 m² and 60 m² and upper floor 90 m². The annual actual rental income amounts to EUR 32,341.20 cold
The property was extensively renovated between 1990 and 1996. The electricity and plumbing lines have been renewed, the power lines are three-phase, and the Vaillant heating system dates from 2009. The staircase is tiled, while the doors, bathrooms and windows date from 1990. Some of the ceilings were suspended. The house presents itself in an age-appropriate condition. For the future, the installation of RCD fuses and a new coat of façade painting are planned. The south-facing green area offers space for relaxation and benefits from an excellent infrastructure in a central location in Hochfeld, only about 3 km from the city centre
The data for the energy certificate are: energy characteristic value 171.6 kWh/m²*a, energy efficiency class F, building type multi-family house, year of construction 1923, Vaillant plant technology built in 2009, certificate type consumption certificate and energy source district heating.
Do not hesitate to contact me to arrange a viewing. I look forward to your call! C’est là que les investisseurs en ont pour leur argent : cet immeuble d’appartements attrayant de 7 unités d’habitation offre un excellent facteur de 13,8 et un rendement de 7,26 %
La surface habitable totale de 509 m² est répartie sur sept appartements, dont des appartements confortables de deux et trois pièces. Trois des appartements disposent de balcons qui vous invitent à vous détendre. La propriété dispose d’un sous-sol complet et offre un espace de stockage supplémentaire. Un espace vert joliment conçu avec un espace barbecue crée un endroit accueillant pour des soirées conviviales en plein air. Les locataires sont harmonieux et assurent une structure locative stable
Les tailles des appartements en détail sont les suivantes : rez-de-chaussée 88 m² et 35 m², étage supérieur 88 m² et 60 m², étage supérieur 88 m² et 60 m² et étage supérieur 90 m². Les revenus locatifs réels annuels s’élèvent à 32.341,20 euros
La propriété a été entièrement rénovée entre 1990 et 1996. Les lignes électriques et de plomberie ont été renouvelées, les lignes électriques sont triphasées, et le système de chauffage Vaillant date de 2009. L’escalier est carrelé, tandis que les portes, les salles de bains et les fenêtres datent de 1990. Certains plafonds étaient suspendus. La maison se présente dans un état adapté à l’âge. Pour l’avenir, l’installation de fusibles RCD et une nouvelle couche de peinture de façade sont prévues. L’espace vert orienté au sud offre un espace de détente et bénéficie d’une excellente infrastructure dans un emplacement central à Hochfeld, à seulement 3 km environ du centre-ville
Les données pour le certificat énergétique sont les suivantes : valeur caractéristique énergétique 171,6 kWh/m²*a, classe d’efficacité énergétique F, type de bâtiment maison multifamiliale, année de construction 1923, technologie de l’usine Vaillant construite en 2009, certificat de type de certificat de consommation et source d’énergie chauffage urbain.
N’hésitez pas à me contacter pour organiser une visite. J’ai hâte de vous appeler ! Dit is waar beleggers waar voor hun geld krijgen: dit aantrekkelijke appartementsgebouw met 7 wooneenheden biedt een uitstekende factor 13,8 en een rendement van 7,26%
Het totaal van 509 m² woonoppervlak is verdeeld over zeven appartementen, waaronder gezellige twee- en driekamerappartementen. Drie van de appartementen hebben balkons die uitnodigen om te ontspannen. De woning is volledig onderkelderd en biedt extra bergruimte. Een aantrekkelijk vormgegeven groene zone met barbecueplaats creëert een uitnodigende plek voor gezellige avonden in de buitenlucht. De huurders zijn harmonieus en zorgen voor een stabiele huurdersstructuur
De afmetingen van de appartementen in detail zijn: begane grond 88 m² en 35 m², bovenverdieping 88 m² en 60 m², bovenverdieping 88 m² en 60 m² en bovenverdieping 90 m². De jaarlijkse werkelijke huurinkomsten bedragen 32.341,20 euro koud
Het pand werd tussen 1990 en 1996 ingrijpend gerenoveerd. De elektriciteits- en sanitaire leidingen zijn vernieuwd, de elektriciteitsleidingen zijn driefasig en het verwarmingssysteem van Vaillant dateert uit 2009. Het trappenhuis is betegeld, terwijl de deuren, badkamers en ramen dateren uit 1990. Een deel van de plafonds werd opgeschort. Het huis presenteert zich in een bij de leeftijd passende staat. Voor de toekomst zijn de installatie van aardlekschakelaarzekeringen en een nieuwe laag gevelschilderwerk gepland. De groene omgeving op het zuiden biedt ruimte voor ontspanning en profiteert van een uitstekende infrastructuur op een centrale locatie in Hochfeld, op slechts ongeveer 3 km van het stadscentrum
De gegevens voor het energiecertificaat zijn: energiekarakteristiek 171,6 kWh/m²*a, energie-efficiëntieklasse F, bouwtype meergezinswoning, bouwjaar 1923, Vaillant-installatietechnologie gebouwd in 2009, certificaattype verbruikscertificaat en energiebron stadsverwarming.
Aarzel niet om contact met mij op te nemen voor een bezichtiging. Ik kijk uit naar je telefoontje! To właśnie tutaj inwestorzy znajdują wartość swoich pieniędzy: ten atrakcyjny apartamentowiec z 7 lokalami mieszkalnymi oferuje doskonały współczynnik 13,8 i stopę zwrotu w wysokości 7,26%
Łączna powierzchnia mieszkalna 509 m² podzielona jest na siedem apartamentów, w tym przytulne mieszkania dwu- i trzypokojowe. Trzy z apartamentów posiadają balkony, które zachęcają do wypoczynku. Nieruchomość posiada kompletne podpiwniczenie i oferuje dodatkową przestrzeń do przechowywania. Atrakcyjnie zaprojektowany teren zielony z miejscem do grillowania tworzy zachęcające miejsce na towarzyskie wieczory na świeżym powietrzu. Najemcy są harmonijni i zapewniają stabilną strukturę najemców
Szczegółowe rozmiary mieszkań to: parter 88 m² i 35 m², górne piętro 88 m² i 60 m², górne piętro 88 m² i 60 m² oraz górne piętro 90 m². Roczny rzeczywisty przychód z najmu wynosi 32 341,20 EUR
Obiekt był gruntownie remontowany w latach 1990-1996. Przewody elektryczne i wodno-kanalizacyjne zostały odnowione, linie energetyczne są trójfazowe, a system grzewczy Vaillant pochodzi z 2009 roku. Klatka schodowa wyłożona jest kafelkami, a drzwi, łazienki i okna pochodzą z 1990 roku. Część stropów została podwieszona. Dom prezentuje się w stanie odpowiednim do wieku. W przyszłości planowany jest montaż bezpieczników RCD oraz nowa warstwa malowania elewacji. Zielony teren od strony południowej oferuje przestrzeń do relaksu i korzysta z doskonałej infrastruktury w centralnej lokalizacji w Hochfeld, zaledwie około 3 km od centrum miasta
Dane do świadectwa energetycznego to: charakterystyka energetyczna 171,6 kWh/m²*a, klasa efektywności energetycznej F, typ budynku dom wielorodzinny, rok budowy 1923, technologia zakładu Vaillant wybudowana w 2009 roku, typ certyfikatu, świadectwo zużycia oraz źródło energii ciepłowniczej.
Nie wahaj się skontaktować ze mną w celu umówienia się na oglądanie. Z niecierpliwością czekam na Twój telefon! È qui che gli investitori trovano i loro soldi: questo attraente condominio con 7 unità abitative offre un eccellente fattore di 13,8 e un rendimento del 7,26%
Il totale di 509 m² di superficie abitabile è distribuito su sette appartamenti, tra cui accoglienti bilocali e trilocali. Tre degli appartamenti sono dotati di balconi che invitano al relax. La proprietà ha un seminterrato completo e offre ulteriore spazio di archiviazione. Un'area verde dal design accattivante con area barbecue crea un luogo invitante per serate conviviali all'aperto. Gli inquilini sono armoniosi e garantiscono una struttura stabile
Le dimensioni dettagliate dell'appartamento sono: piano terra 88 m² e 35 m², piano superiore 88 m² e 60 m², piano superiore 88 m² e 60 m² e piano superiore 90 m². Il reddito annuo effettivo da locazione ammonta a 32.341,20 euro al freddo
La proprietà è stata ampiamente ristrutturata tra il 1990 e il 1996. Le linee elettriche e idrauliche sono state rinnovate, le linee elettriche sono trifase e il sistema di riscaldamento Vaillant risale al 2009. La scala è piastrellata, mentre le porte, i bagni e le finestre risalgono al 1990. Alcuni dei soffitti erano sospesi. La casa si presenta in condizioni adeguate all'età. Per il futuro, è prevista l'installazione di fusibili RCD e una nuova mano di verniciatura della facciata. L'area verde esposta a sud offre spazio per il relax e beneficia di un'eccellente infrastruttura in una posizione centrale a Hochfeld, a soli 3 km dal centro della città
I dati per il certificato energetico sono: valore caratteristico energetico 171,6 kWh/m²*a, classe di efficienza energetica F, tipo di edificio casa plurifamiliare, anno di costruzione 1923, tecnologia impiantistica Vaillant costruita nel 2009, tipo di certificato certificato di consumo e fonte di energia teleriscaldamento.
Non esitate a contattarmi per organizzare una visita. Attendo con ansia la tua chiamata!