2 dorm
3 dorm
5 dorm
4 dorm
2 dorm
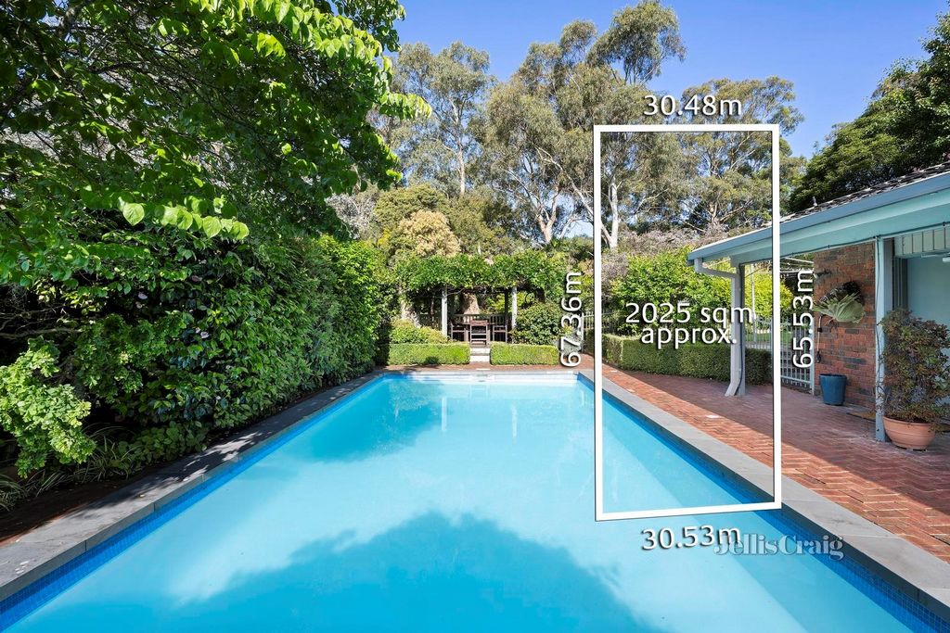









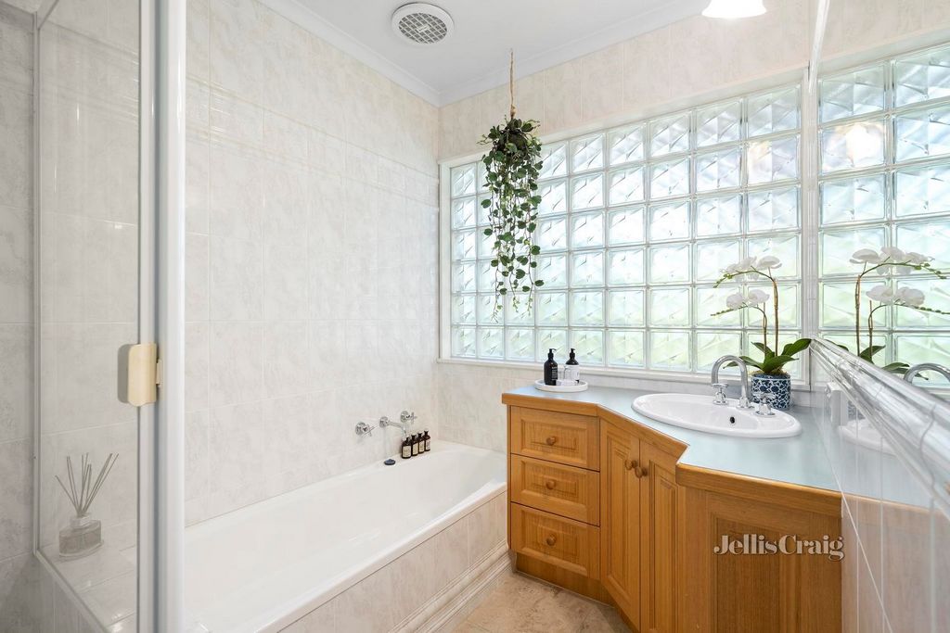

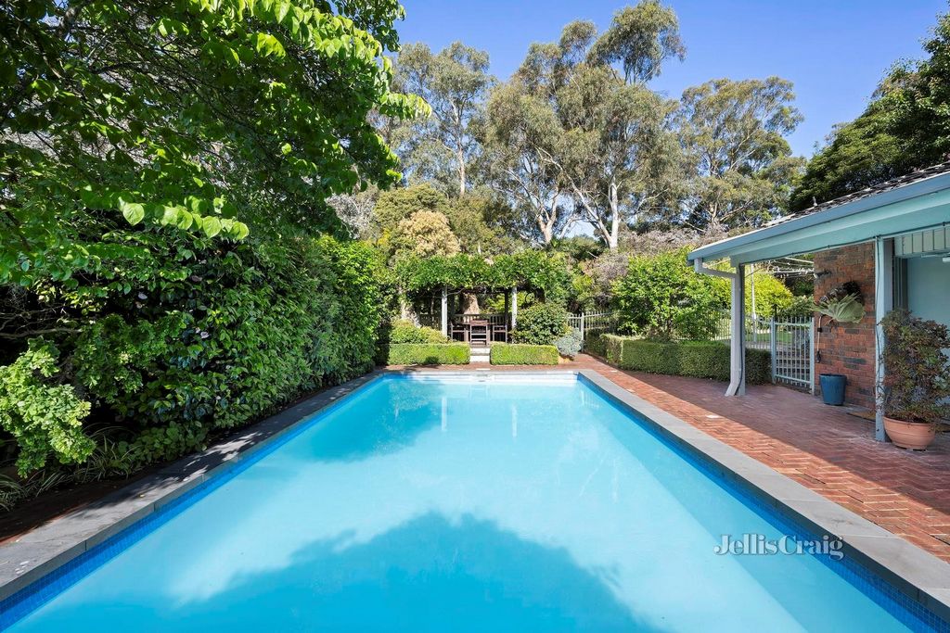
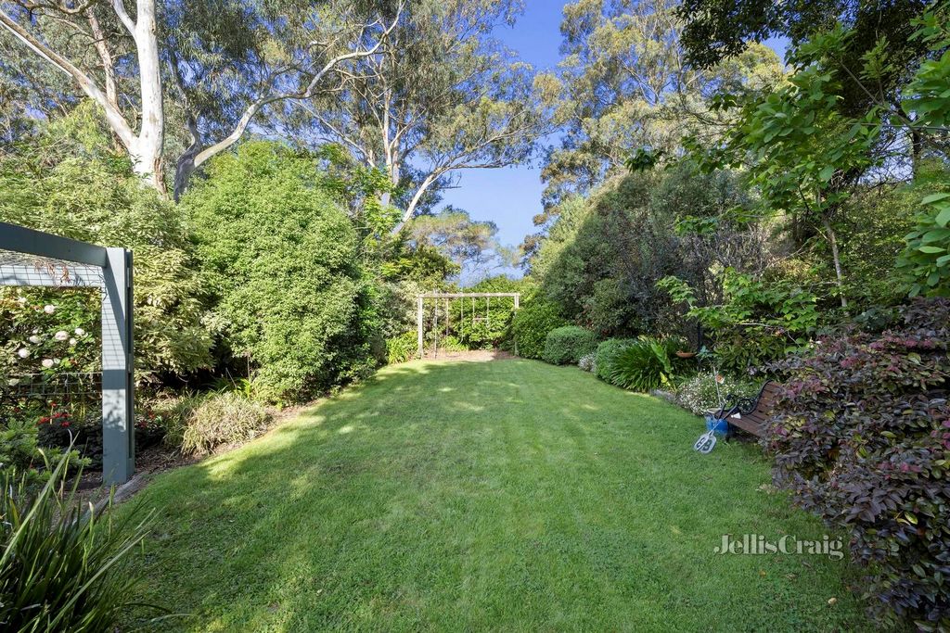



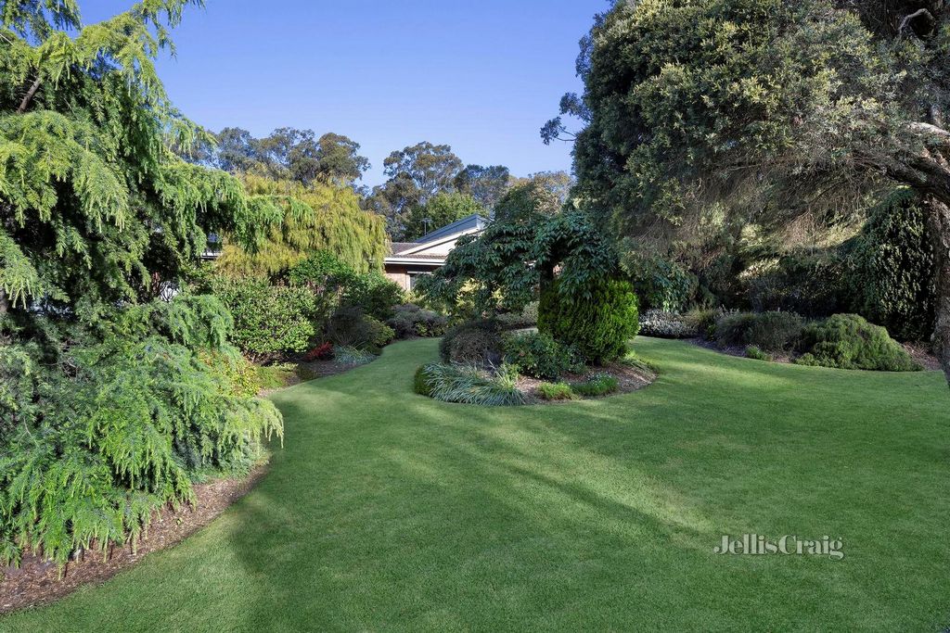
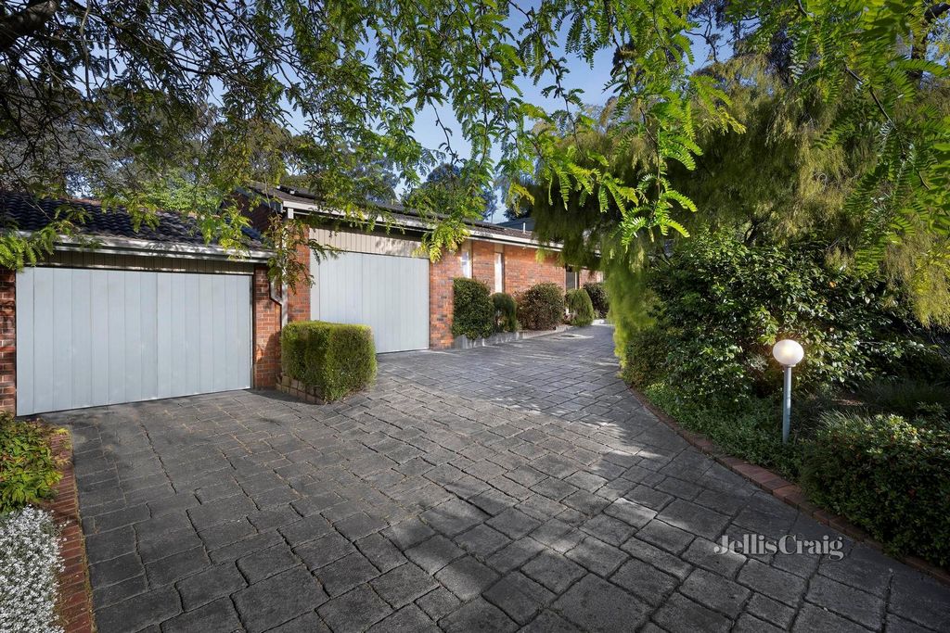
Contemporary in style and thoughtfully designed with formal and casual living and dining zones, the entrance hall opens to a study on one side, stepping down on the other to a serene formal lounge room. The master bedroom is sumptuously appointed with fully tiled ensuite bathroom with heated towel rail and walk in robe. Wake to sun washed mornings and easterly garden views.
A flexible layout includes dining room where the eye is drawn to focal point garden urn and iceberg roses beyond a glazed exterior door. This formal room could be put to use as an additional study, or perhaps, enclosed to form a fourth bedroom, or on the other hand, could be employed as an everyday meals area directly opposite the kitchen.
Timber lined and skylit with porcelain tiles underfoot, the highlight kitchen ceiling crowns chic stone topped cabinetry and Bosch and Miele appliances including double oven, induction cooktop and dishwasher. Generous storage options ensure there’s a place for everything and everything’s in its place. Further skylights in the soaring cathedral ceiling, along with northerly orientation, deliver a family room filled with natural light, spilling out to an entertaining courtyard with solar salt chlorinated inground pool.
Wisteria clad, the gazebo offers perfect alfresco dining overlooking the pool, while a series of garden rooms unfold revealing winding pathways and hidden nooks. Lush beds, planted with a mix of natives and exotics, are retained by dry stone wall, while lush lawns offer the place for a hit of badminton or cricket. A covid built arbour shelters a slight rise in level while a shaded pond provides an essential water feature, this peaceful retreat is full of birdlife with visiting kookaburras and a magpie family. A vegetable garden basks in sunshine, while fruit trees produce lemons, and plums.
Two bedrooms are tucked away off a hallway and served by an immaculately presented bathroom and toilet, along with spacious laundry with excellent storage and bench space, ideal for a sewing machine. Further comforts include gas heating, evaporative cooling, solar panels, single carport and two large single garages, one with shed and wine cellar.
Positioned in one of Mooroolbark’s most sought after leafy streets, just minutes’ walk to Billanook College and Mooroolbark East Primary, Lancaster Pre-school is close by as are local parks and reserves, the home is only a short car trip to Mooroolbark train station and village.
Disclaimer: The information contained herein has been supplied to us and is to be used as a guide only. No information in this report is to be relied on for financial or legal purposes. Although every care has been taken in the preparation of the above information, we stress that particulars herein are for information only and do not constitute representation by the Owners or Agent. Vezi mai mult Vezi mai puțin A prized Mooroolbark court consisting of executive homes on half acre (approx.) garden blocks, offers a premium location for this striking family haven. Architecturally attractive, displaying varying ceiling height and split-level design, this four bedroom home is wrapped in magnificent north facing gardens offering verdant views from all rooms, one of which is currently configured as a study.
Contemporary in style and thoughtfully designed with formal and casual living and dining zones, the entrance hall opens to a study on one side, stepping down on the other to a serene formal lounge room. The master bedroom is sumptuously appointed with fully tiled ensuite bathroom with heated towel rail and walk in robe. Wake to sun washed mornings and easterly garden views.
A flexible layout includes dining room where the eye is drawn to focal point garden urn and iceberg roses beyond a glazed exterior door. This formal room could be put to use as an additional study, or perhaps, enclosed to form a fourth bedroom, or on the other hand, could be employed as an everyday meals area directly opposite the kitchen.
Timber lined and skylit with porcelain tiles underfoot, the highlight kitchen ceiling crowns chic stone topped cabinetry and Bosch and Miele appliances including double oven, induction cooktop and dishwasher. Generous storage options ensure there’s a place for everything and everything’s in its place. Further skylights in the soaring cathedral ceiling, along with northerly orientation, deliver a family room filled with natural light, spilling out to an entertaining courtyard with solar salt chlorinated inground pool.
Wisteria clad, the gazebo offers perfect alfresco dining overlooking the pool, while a series of garden rooms unfold revealing winding pathways and hidden nooks. Lush beds, planted with a mix of natives and exotics, are retained by dry stone wall, while lush lawns offer the place for a hit of badminton or cricket. A covid built arbour shelters a slight rise in level while a shaded pond provides an essential water feature, this peaceful retreat is full of birdlife with visiting kookaburras and a magpie family. A vegetable garden basks in sunshine, while fruit trees produce lemons, and plums.
Two bedrooms are tucked away off a hallway and served by an immaculately presented bathroom and toilet, along with spacious laundry with excellent storage and bench space, ideal for a sewing machine. Further comforts include gas heating, evaporative cooling, solar panels, single carport and two large single garages, one with shed and wine cellar.
Positioned in one of Mooroolbark’s most sought after leafy streets, just minutes’ walk to Billanook College and Mooroolbark East Primary, Lancaster Pre-school is close by as are local parks and reserves, the home is only a short car trip to Mooroolbark train station and village.
Disclaimer: The information contained herein has been supplied to us and is to be used as a guide only. No information in this report is to be relied on for financial or legal purposes. Although every care has been taken in the preparation of the above information, we stress that particulars herein are for information only and do not constitute representation by the Owners or Agent.