FOTOGRAFIILE SE ÎNCARCĂ...
Casă & casă pentru o singură familie de vânzare în La Chapelle-sur-Oreuse
1.428.632 RON
Casă & Casă pentru o singură familie (De vânzare)
Referință:
EDEN-T101934265
/ 101934265
Referință:
EDEN-T101934265
Țară:
FR
Oraș:
La Chapelle-Sur-Oreuse
Cod poștal:
89260
Categorie:
Proprietate rezidențială
Tipul listării:
De vânzare
Tipul proprietății:
Casă & Casă pentru o singură familie
Dimensiuni proprietate:
154 m²
Dimensiuni teren:
1.575 m²
Camere:
6
Dormitoare:
4
Băi:
1

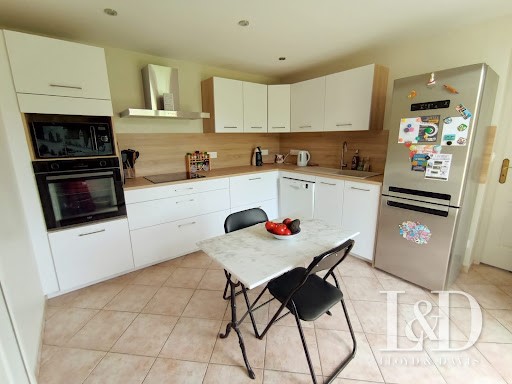
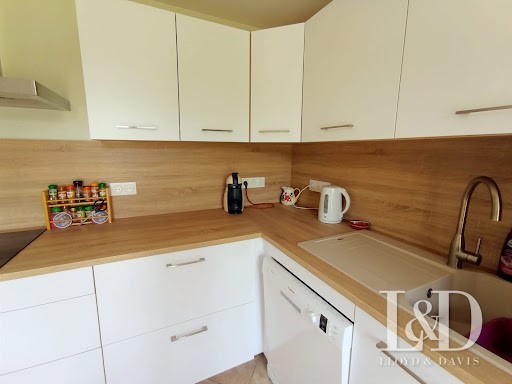

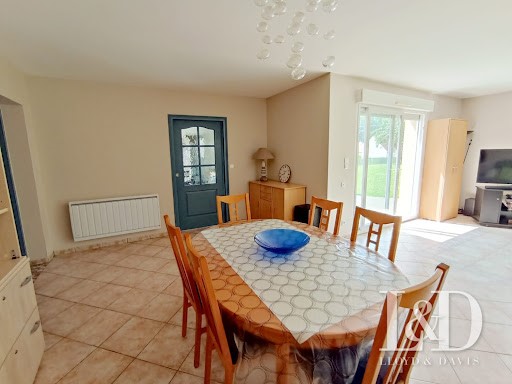

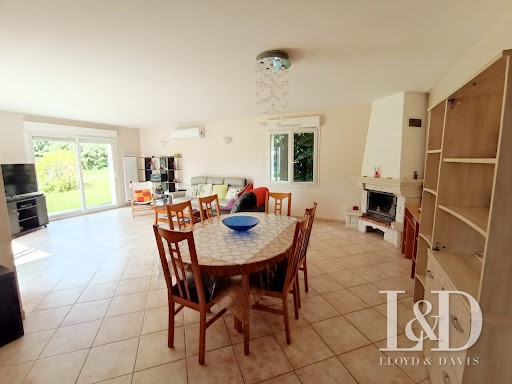
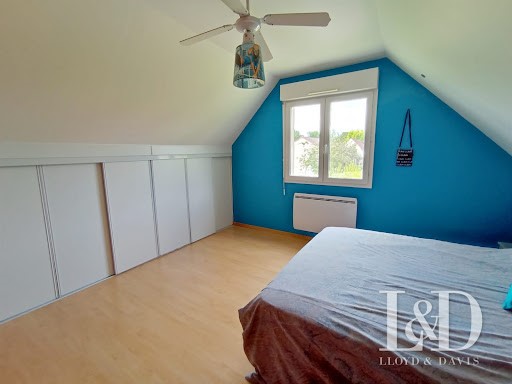

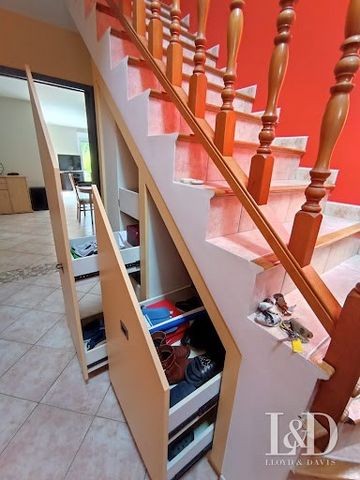
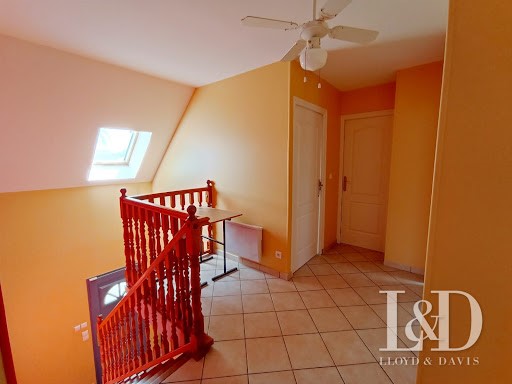


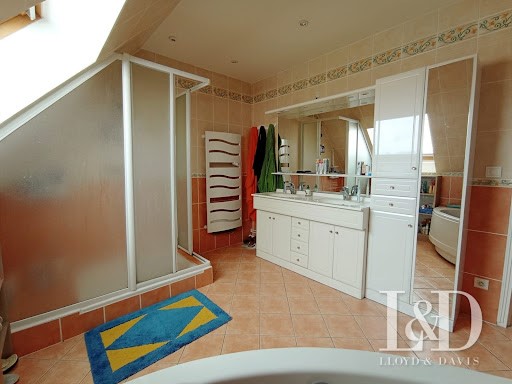





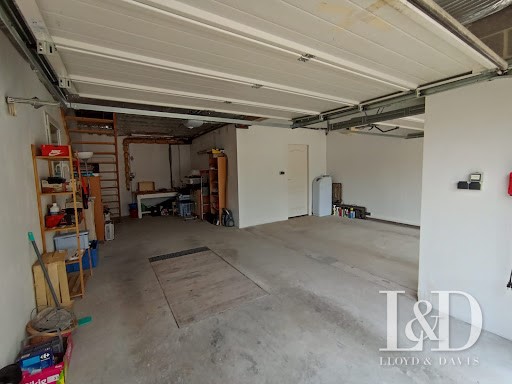

Laissez vous séduire par cette charmante maison de 154m2 construite en 2004, nichée sur un terrain de 1575m2 clos et arboré.Cette propriété vous offre un cadre de vie paisible et agréable.
Répartie sur deux niveaux elle se compose comme suit:
- Au RDC une large entrée avec des rangements modernes et astucieux. Un bureau, une chambre parentale avec sa salle d'eau. Wc indépendant. Un séjour spacieux de 42m2, baigné de lumière grâce à ses ouvertures PVC double vitrage automatiques, est le lieu idéal pour se détendre en famille ou entre amis. Une jolie cheminée donne un aspect également cosy à cette pièce. La cuisine aménagée et semi-équipée est indépendante et vous permettra de préparer de délicieux repas en toute intimité, l'accès direct à la terrasse (53m2) est un atout certain.
-A l'étage vous découvrirez 3 autres grandes et lumineuses chambres avec rangements, une salle de bains dotée d'une baignoire d'angle, d'une douche et d'un meuble double vasque. Un dressing d'environ 8m2 et d'autres rangements sont à votre disposition.
Honoraires à la charge du vendeur. Classe énergie D, Classe climat A Montant moyen estimé des dépenses annuelles d'énergie pour un usage standard, établi à partir des prix de l'énergie de l'année 2021 : entre 1490.00 et 2110.00 . Les informations sur les risques auxquels ce bien est exposé sont disponibles sur le site Géorisques : georisques.gouv.fr.
Votre conseiller LLOYD DAVIS : Angelique SOBIERAJ
Agent commercial (Entreprise individuelle)
RSAC 905 383 683 Sens Discover this magnificent detached house in La Chapelle sur Oreuse!Let yourself be charmed by this lovely 154m2 house built in 2004, nestled on a closed and wooded plot of 1575m2. This property offers you a peaceful and pleasant living environment. Spread over two levels, it is composed as follows: - On the ground floor, a large entrance with modern and clever storage. An office, a master bedroom with its own shower room. Separate toilet. A spacious living room of 42m2, bathed in light thanks to its automatic double-glazed PVC openings, is the ideal place to relax with family or friends. A lovely fireplace also gives a cozy aspect to this room. The fitted and semi-equipped kitchen is independent and will allow you to prepare delicious meals in complete privacy, with direct access to the terrace (53m2), which is a definite asset. - On the first floor, you will discover 3 other large and bright bedrooms with storage, a bathroom equipped with a corner bathtub, a shower, and a double sink unit. A dressing room of about 8m2 and additional storage are available to you.Fees payable by the seller. Energy class D, Climate class A Average estimated annual energy expenses for standard usage, based on energy prices from the year 2021: between €1490.00 and €2110.00. Information about the risks to which this property is exposed is available on the Géorisques website: georisques.gouv.fr.Your consultant LLOYD DAVIS: Angelique SOBIERAJ Commercial agent (Sole proprietorship) RSAC 905 383 683 SensThis description has been automatically translated from French.