FOTOGRAFIILE SE ÎNCARCĂ...
Casă & Casă pentru o singură familie (De vânzare)
Referință:
EDEN-T101935502
/ 101935502
Referință:
EDEN-T101935502
Țară:
IT
Oraș:
Filettino
Cod poștal:
03010
Categorie:
Proprietate rezidențială
Tipul listării:
De vânzare
Tipul proprietății:
Casă & Casă pentru o singură familie
Dimensiuni proprietate:
400 m²
Dimensiuni teren:
4.000 m²
Dormitoare:
9
Băi:
5
Parcări:
1
Interfon:
Da
Piscină:
Da
Internet access:
Da
Satelit:
Da
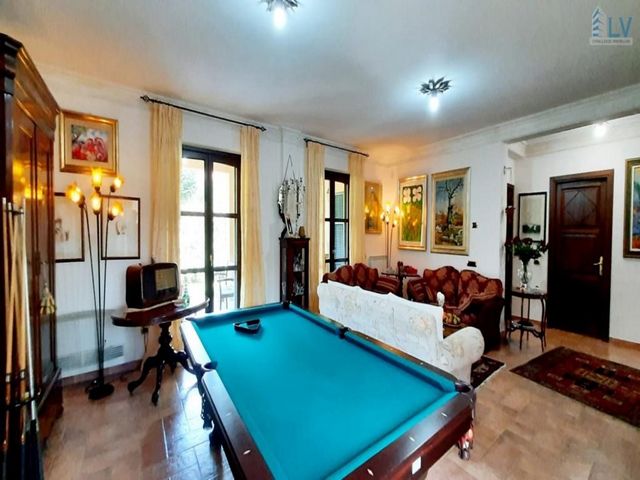
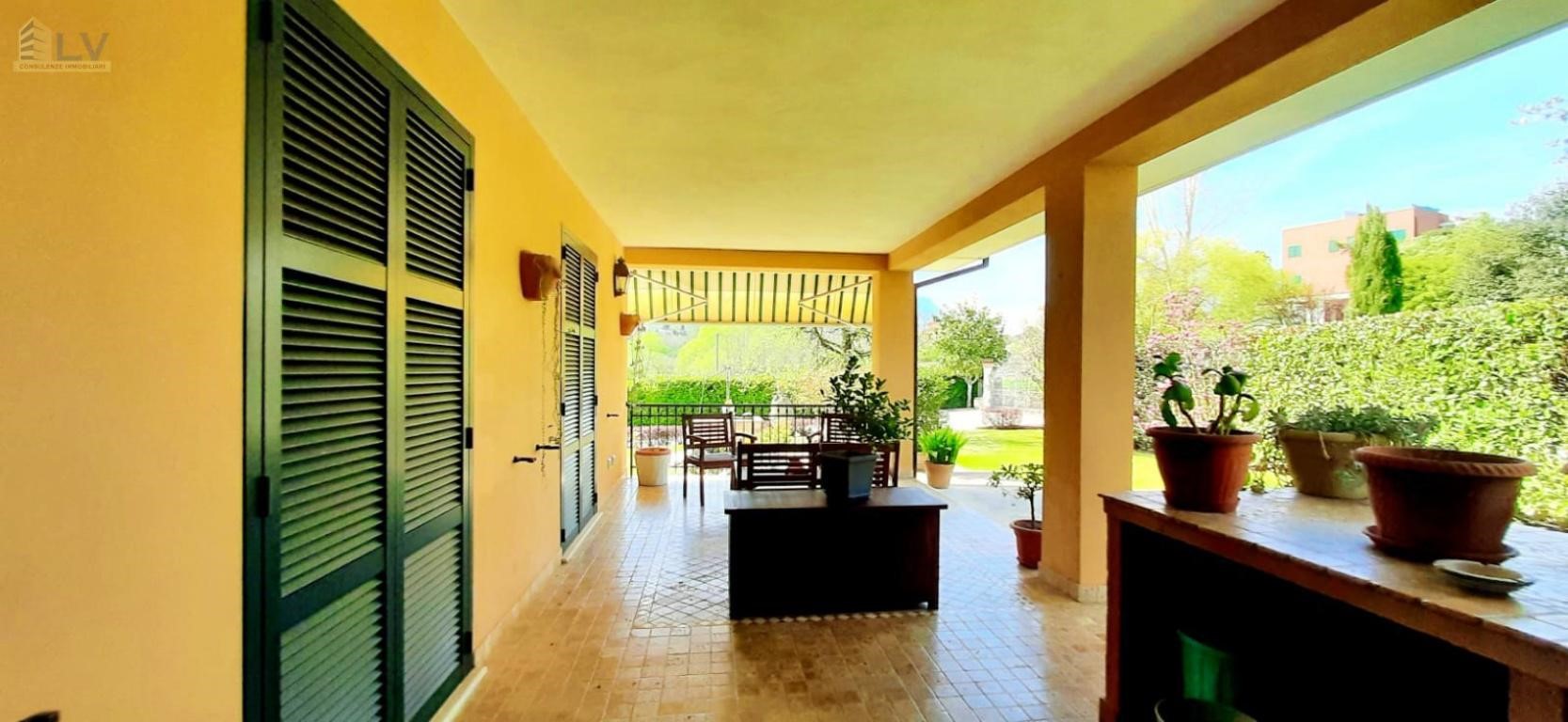






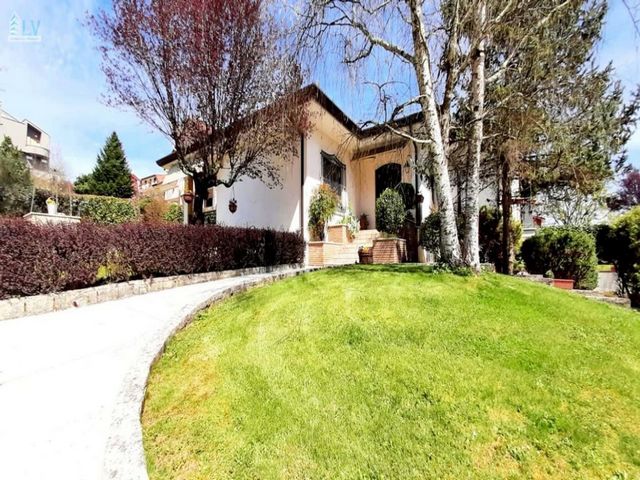
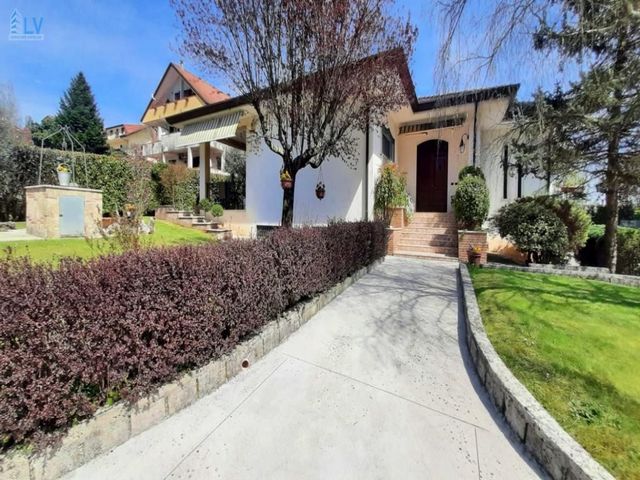





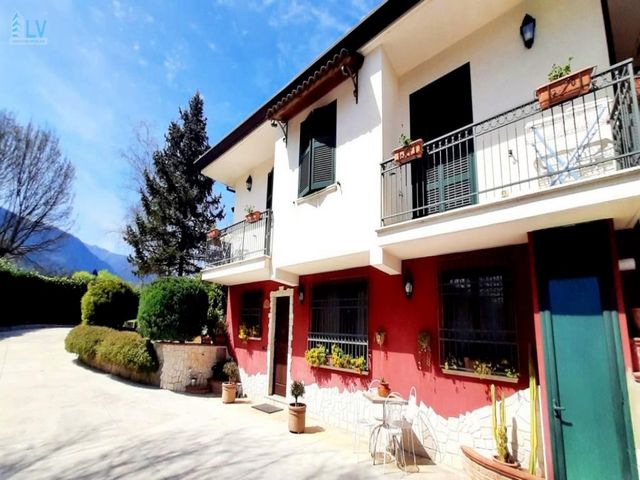
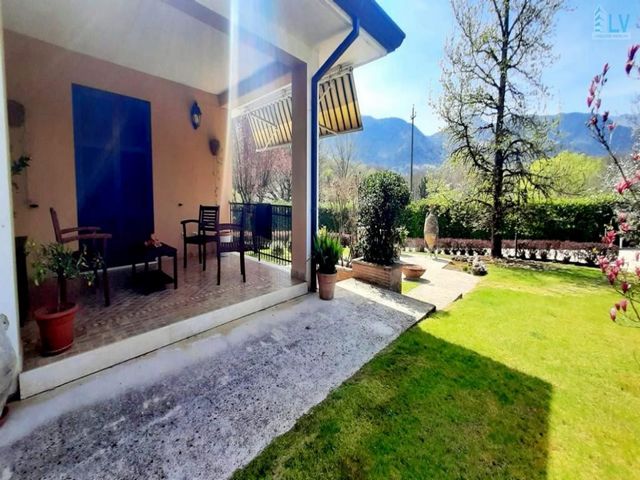
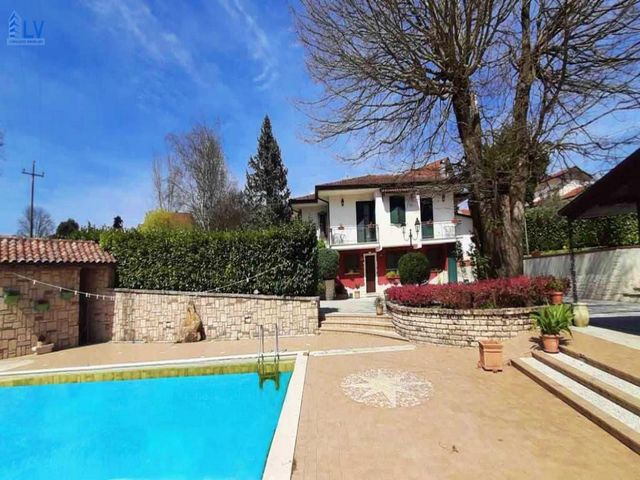

Features:
- Internet
- Pool Outdoor
- Intercom
- Dining Room
- Garden
- Satellite TV
- Parking Vezi mai mult Vezi mai puțin Престижна вила, разположена в известния курорт Патрика (Франция), място, известно със своето спокойствие и уединение. Имотът обхваща парцел от 4000 кв.м., обогатен с прекрасна градина и изключителен басейн. Тази вила представлява един от най-значимите имоти в района и се намира само на няколко минути от столицата на Фрозиноне. Луксозната резиденция се състои от имение и просторна механа, която служи като пристройка, с обща площ от 400 кв.м. Вилата е разположена на два етажа, като жилищният етаж е повдигнат над нивото на улицата. На входа на сградата има елегантно тухлено стълбище, което посреща посетителите. Пресичайки входната врата, влизате в голям представителен вход, който води до голямата двойна всекидневна с големи прозорци с изглед към градината. Разделена от преграда, в която има плъзгаща се стъклена врата, има просторна кухня за хранене. И двете основни стаи имат директен достъп до веранда, която служи като външна всекидневна, идеална за наслада на открито. Спалнята, самостоятелна и тиха, се състои от 4 спални и 2 бани, като основната спалня е оборудвана с голям дрешник. Вилата е в класически и изискан стил, с използването на качествени материали, които придават на стаите елегантност и изисканост. Вътрешните тела са изработени от масивна дървесина, а подовата настилка е от теракота. Отоплението е автономно, с котли за камина и бойлер, разделени на етажи. Вътрешно стълбище води до просторна механа от около 200 кв.м., която включва голяма трапезария/всекидневна с камина, 2 спални и също толкова бани с джакузи, перално помещение и складово помещение. Сутеренът също има директен достъп от частната градина, улеснявайки връзката между вътрешното и външното пространство. Градината, която се простира на около 4000 квадратни метра и е оградена с огради и жив плет, заобикаля тази изключителна вила за продажба. Градината е грижливо засадена и обогатена от ярките цветове на цветята и наличието на великолепен басейн с кът за релакс и голям навес, който предлага идеално място да се разхладите през горещите летни дни и да се насладите на несравнима гледка. Освен това има вътрешен двор, обрамчен от зеленина, който добавя допълнителни външни пространства за отдих и забавление. Има втори достъп до вилата, който позволява достъп близо до големия навес и басейна. Привилегированото положение прави този имот уникален, истинско бижу, разположено сред зелените хълмове на Ciocia.
Features:
- Internet
- Pool Outdoor
- Intercom
- Dining Room
- Garden
- Satellite TV
- Parking Prestigiosa villa situata nella rinomata località di Patrica (FR), un luogo noto per la sua tranquillità e riservatezza. La proprietà si estende su un terreno di 4000 mq, arricchito da un meraviglioso giardino e da una piscina esclusiva. Questa villa rappresenta una delle proprietà più significative della zona e si trova a pochi minuti dal capoluogo di Frosinone. La residenza di lusso si compone di una villa padronale e di una spaziosa taverna che funge da dépendance, per una superficie totale di 400 mq. La villa si sviluppa su due piani, con il piano residenziale rialzato rispetto al livello stradale. All'ingresso dell'immobile si trova un'elegante scalinata in mattoncini che dà il benvenuto ai visitatori. Attraversando il portone d'ingresso, si accede a un ampio ingresso di rappresentanza che conduce al vasto salone doppio con grandi vetrate affacciate sul giardino. Diviso da un tramezzo in cui si trova una porta scorrevole in vetro, si trova una spaziosa cucina abitabile. Entrambi gli ambienti principali hanno accesso diretto a un porticato che funge da salotto all'aperto, ideale per godersi l'esterno. La zona notte, riservata e tranquilla, è composta da 4 camere da letto e 2 bagni, con la camera padronale dotata di un'ampia cabina armadio. La villa presenta uno stile classico e raffinato, con l'utilizzo di materiali di pregio che conferiscono agli ambienti eleganza e raffinatezza. Gli infissi interni sono realizzati in legno massello, mentre la pavimentazione è in cotto. Il riscaldamento è autonomo, con termocamini e caldaia suddivisi per piani. Attraverso una scala interna, si accede a una spaziosa taverna di circa 200 mq, che comprende un'ampia area pranzo/soggiorno con un termocamino, 2 camere da letto e altrettanti bagni con vasca idromassaggio, un'area lavanderia e uno spazio di stoccaggio. Il piano seminterrato ha anche un accesso diretto dal giardino di proprietà, facilitando il collegamento tra gli spazi interni ed esterni. Il giardino, che si estende per circa 4000 mq ed è delimitato da recinzioni e siepi, circonda questa straordinaria villa in vendita. Il giardino è stato attentamente piantumato e arricchito dai vivaci colori dei fiori e dalla presenza di una magnifica piscina con area relax e una grande tettoia, che offre un luogo ideale per rinfrescarsi durante le calde giornate estive e godere di una vista impareggiabile. Inoltre, c'è un patio incorniciato dal verde che aggiunge ulteriori spazi all'aperto per il relax e l'intrattenimento. È presente un secondo accesso alla villa che permette l’accesso a ridosso dell’ampia tettoia e della piscina. La posizione privilegiata rende questo immobile unico nel suo genere, un vero e proprio gioiello incastonato nel verde delle colline ciociare.
Features:
- Internet
- Pool Outdoor
- Intercom
- Dining Room
- Garden
- Satellite TV
- Parking Prestigious villa located in the renowned resort of Patrica (FR), a place known for its tranquility and privacy. The property covers a plot of 4000 square meters, enriched by a wonderful garden and an exclusive swimming pool. This villa represents one of the most significant properties in the area and is located just a few minutes from the capital of Frosinone. The luxury residence consists of a manor house and a spacious tavern that serves as an annex, for a total area of 400 square meters. The villa is spread over two floors, with the residential floor raised above street level. At the entrance of the building there is an elegant brick staircase that welcomes visitors. Crossing the entrance door, you enter a large representative entrance that leads to the large double living room with large windows overlooking the garden. Divided by a partition in which there is a sliding glass door, there is a spacious eat-in kitchen. Both main rooms have direct access to a porch that serves as an outdoor living room, ideal for enjoying the outdoors. The sleeping area, private and quiet, consists of 4 bedrooms and 2 bathrooms, with the master bedroom equipped with a large walk-in closet. The villa has a classic and refined style, with the use of quality materials that give the rooms elegance and refinement. The internal fixtures are made of solid wood, while the flooring is in terracotta. The heating is autonomous, with fireplace boilers and boiler divided into floors. An internal staircase leads to a spacious tavern of about 200 square meters, which includes a large dining/living area with a fireplace, 2 bedrooms and as many bathrooms with Jacuzzi, a laundry area and a storage space. The basement also has direct access from the private garden, facilitating the connection between the indoor and outdoor spaces. The garden, which extends for about 4000 square meters and is bordered by fences and hedges, surrounds this extraordinary villa for sale. The garden has been carefully planted and enriched by the bright colors of the flowers and the presence of a magnificent swimming pool with relaxation area and a large canopy, which offers an ideal place to cool off during the hot summer days and enjoy an incomparable view. In addition, there is a patio framed by greenery that adds additional outdoor spaces for relaxation and entertainment. There is a second access to the villa that allows access close to the large canopy and the swimming pool. The privileged position makes this property unique, a real jewel set in the green hills of Ciocia.
Features:
- Internet
- Pool Outdoor
- Intercom
- Dining Room
- Garden
- Satellite TV
- Parking Villa de prestige située dans la célèbre station balnéaire de Patrica (FR), un lieu connu pour sa tranquillité et son intimité. La propriété couvre un terrain de 4000 mètres carrés, enrichi d’un magnifique jardin et d’une piscine exclusive. Cette villa représente l’une des propriétés les plus importantes de la région et est située à quelques minutes de la capitale de Frosinone. La résidence de luxe se compose d’un manoir et d’une taverne spacieuse qui sert d’annexe, pour une superficie totale de 400 mètres carrés. La villa est répartie sur deux étages, l’étage résidentiel étant surélevé au-dessus du niveau de la rue. À l’entrée du bâtiment, il y a un élégant escalier en brique qui accueille les visiteurs. En franchissant la porte d’entrée, vous entrez dans une grande entrée représentative qui mène au grand salon double avec de grandes fenêtres donnant sur le jardin. Divisé par une cloison dans laquelle se trouve une porte coulissante en verre, il y a une cuisine spacieuse avec coin repas. Les deux pièces principales ont un accès direct à un porche qui sert de salon extérieur, idéal pour profiter de l’extérieur. L’espace nuit, privatif et calme, se compose de 4 chambres et 2 salles de bains, la chambre parentale étant équipée d’un grand dressing. La villa a un style classique et raffiné, avec l’utilisation de matériaux de qualité qui donnent aux chambres élégance et raffinement. Les aménagements intérieurs sont en bois massif, tandis que le sol est en terre cuite. Le chauffage est autonome, avec des chaudières avec cheminée et une chaudière divisée en étages. Un escalier intérieur mène à une taverne spacieuse d’environ 200 mètres carrés, qui comprend un grand espace repas/salon avec cheminée, 2 chambres et autant de salles de bains avec jacuzzi, une buanderie et un espace de rangement. Le sous-sol dispose également d’un accès direct depuis le jardin privé, facilitant la connexion entre les espaces intérieurs et extérieurs. Le jardin, qui s’étend sur environ 4000 mètres carrés et est bordé de clôtures et de haies, entoure cette extraordinaire villa à vendre. Le jardin a été soigneusement planté et enrichi par les couleurs vives des fleurs et la présence d’une magnifique piscine avec espace détente et une grande canopée, qui offre un endroit idéal pour se rafraîchir pendant les chaudes journées d’été et profiter d’une vue incomparable. De plus, il y a un patio encadré de verdure qui ajoute des espaces extérieurs supplémentaires pour la détente et le divertissement. Il y a un deuxième accès à la villa qui permet d’accéder à proximité de la grande verrière et de la piscine. La position privilégiée rend cette propriété unique, un véritable bijou enchâssé dans les collines verdoyantes de Ciocia.
Features:
- Internet
- Pool Outdoor
- Intercom
- Dining Room
- Garden
- Satellite TV
- Parking Prestižna vila smještena u poznatom ljetovalištu Patrica (FR), mjestu poznatom po miru i privatnosti. Nekretnina se prostire na parceli od 4000 četvornih metara, obogaćena prekrasnom okućnicom i ekskluzivnim bazenom. Ova vila predstavlja jednu od najznačajnijih nekretnina na tom području i nalazi se samo nekoliko minuta od glavnog grada Frosinonea. Luksuzna rezidencija sastoji se od kurije i prostrane konobe koja služi kao depandansa, ukupne površine 400 četvornih metara. Vila se prostire na dvije etaže, a stambena etaža je podignuta iznad razine ulice. Na ulazu u zgradu nalazi se elegantno stubište od opeke koje dočekuje posjetitelje. Prelazeći ulazna vrata, ulazite na veliki reprezentativni ulaz koji vodi u veliki dvokrevetni dnevni boravak s velikim prozorima s pogledom na vrt. Podijeljena pregradom u kojoj se nalaze klizna staklena vrata, nalazi se prostrana kuhinja za jelo. Obje glavne sobe imaju izravan pristup trijemu koji služi kao vanjski dnevni boravak, idealan za uživanje na otvorenom. Spavaći dio, privatan i miran, sastoji se od 4 spavaće sobe i 2 kupaonice, a glavna spavaća soba opremljena je velikim walk-in ormarom. Vila je klasičnog i profinjenog stila, uz korištenje kvalitetnih materijala koji sobama daju eleganciju i profinjenost. Unutarnja oprema izrađena je od punog drveta, dok je podnica od terakote. Grijanje je autonomno, s kotlovima za kamin i bojlerom podijeljenim na podove. Unutarnje stubište vodi do prostrane konobe od oko 200 četvornih metara, koja uključuje veliku blagovaonicu/dnevni boravak s kaminom, 2 spavaće sobe i isto toliko kupaonica s jacuzzijem, praonicu rublja i spremište. Podrum također ima izravan pristup iz privatnog vrta, što olakšava povezivanje unutarnjeg i vanjskog prostora. Okućnica, koja se prostire na oko 4000 četvornih metara i omeđena je ogradama i živicama, okružuje ovu izvanrednu vilu za prodaju. Vrt je pažljivo zasađen i obogaćen jarkim bojama cvijeća i prisutnošću veličanstvenog bazena s prostorom za opuštanje i velikom nadstrešnicom, koji nudi idealno mjesto za rashlađenje tijekom vrućih ljetnih dana i uživanje u neusporedivom pogledu. Osim toga, tu je i terasa uokvirena zelenilom koja dodaje dodatne vanjske prostore za opuštanje i zabavu. Postoji drugi pristup vili koji omogućuje pristup u blizini velike nadstrešnice i bazena. Povlašteni položaj čini ovu nekretninu jedinstvenom, pravim draguljem smještenim u zelenim brežuljcima Ciocie.
Features:
- Internet
- Pool Outdoor
- Intercom
- Dining Room
- Garden
- Satellite TV
- Parking Prestižní vila se nachází ve vyhlášeném letovisku Patrica (FR), místě známém svým klidem a soukromím. Nemovitost se rozkládá na pozemku o rozloze 4000 metrů čtverečních, který je obohacen o nádhernou zahradu a exkluzivní bazén. Tato vila představuje jednu z nejvýznamnějších nemovitostí v této oblasti a nachází se jen pár minut od hlavního města Frosinone. Luxusní rezidence se skládá ze zámečku a prostorné taverny, která slouží jako přístavba, o celkové ploše 400 metrů čtverečních. Vila se rozkládá na dvou podlažích, přičemž obytné podlaží je vyvýšeno nad úroveň ulice. U vchodu do budovy je elegantní cihlové schodiště, které vítá návštěvníky. Přes vstupní dveře vstoupíte do velkého reprezentativního vchodu, který vede do velkého dvoulůžkového obývacího pokoje s velkými okny s výhledem do zahrady. Rozdělená přepážkou, ve které jsou posuvné skleněné dveře, se nachází prostorná kuchyň s jídelnou. Obě hlavní místnosti mají přímý přístup na verandu, která slouží jako venkovní obývací pokoj, ideální pro užívání si venku. Spací část, soukromá a klidná, se skládá ze 4 ložnic a 2 koupelen, přičemž hlavní ložnice je vybavena velkou šatnou. Vila má klasický a rafinovaný styl s použitím kvalitních materiálů, které dodávají pokojům eleganci a rafinovanost. Vnitřní zařizovací předměty jsou z masivního dřeva, zatímco podlaha je z terakoty. Vytápění je autonomní, s krbovými kotli a bojlerem rozděleným na patra. Vnitřní schodiště vede do prostorné taverny o rozloze asi 200 metrů čtverečních, která zahrnuje velký jídelní/obývací prostor s krbem, 2 ložnice a stejný počet koupelen s vířivkou, prádelnu a úložný prostor. Ze suterénu je také přímý vstup ze soukromé zahrady, což usnadňuje propojení vnitřních a venkovních prostor. Zahrada, která se rozkládá na ploše asi 4000 metrů čtverečních a je ohraničena ploty a živými ploty, obklopuje tuto mimořádnou vilu na prodej. Zahrada byla pečlivě osázena a obohacena jasnými barvami květin a přítomností nádherného bazénu s relaxační zónou a velkým baldachýnem, který nabízí ideální místo k ochlazení během horkých letních dnů a vychutnání si nesrovnatelného výhledu. Kromě toho je zde terasa orámovaná zelení, která přidává další venkovní prostory pro relaxaci a zábavu. K dispozici je druhý přístup do vily, který umožňuje přístup v blízkosti velkého baldachýnu a bazénu. Díky privilegované poloze je tato nemovitost jedinečná, skutečný klenot zasazený do zelených kopců Ciocia.
Features:
- Internet
- Pool Outdoor
- Intercom
- Dining Room
- Garden
- Satellite TV
- Parking Prestigiosa villa ubicada en el famoso balneario de Patrica (FR), un lugar conocido por su tranquilidad y privacidad. La propiedad tiene una parcela de 4000 metros cuadrados, enriquecida por un maravilloso jardín y una exclusiva piscina. Esta villa representa una de las propiedades más significativas de la zona y se encuentra a pocos minutos de la capital de Frosinone. La residencia de lujo consta de una casa señorial y una espaciosa taberna que sirve de anexo, para una superficie total de 400 metros cuadrados. La villa se distribuye en dos plantas, con la planta residencial elevada sobre el nivel de la calle. En la entrada del edificio hay una elegante escalera de ladrillo que da la bienvenida a los visitantes. Cruzando la puerta de entrada, se entra en una gran entrada representativa que conduce al gran salón doble con grandes ventanales con vistas al jardín. Dividida por un tabique en el que hay una puerta corredera de cristal, hay una amplia cocina comedor. Ambas estancias principales tienen acceso directo a un porche que hace las veces de salón exterior, ideal para disfrutar del exterior. La zona de noche, privada y tranquila, consta de 4 dormitorios y 2 baños, con el dormitorio principal equipado con un gran vestidor. La villa tiene un estilo clásico y refinado, con el uso de materiales de calidad que dan a las habitaciones elegancia y refinamiento. Los accesorios internos están hechos de madera maciza, mientras que el piso es de terracota. La calefacción es autónoma, con calderas de chimenea y caldera dividida en plantas. Una escalera interior conduce a una espaciosa taberna de unos 200 metros cuadrados, que incluye un gran comedor / sala de estar con chimenea, 2 dormitorios y otros tantos baños con jacuzzi, una zona de lavandería y un espacio de almacenamiento. El sótano también tiene acceso directo desde el jardín privado, facilitando la conexión entre los espacios interiores y exteriores. El jardín, que se extiende por unos 4000 metros cuadrados y está bordeado por vallas y setos, rodea esta extraordinaria villa en venta. El jardín ha sido cuidadosamente plantado y enriquecido por los colores brillantes de las flores y la presencia de una magnífica piscina con área de relajación y un gran dosel, que ofrece un lugar ideal para refrescarse durante los calurosos días de verano y disfrutar de una vista incomparable. Además, hay un patio enmarcado por vegetación que agrega espacios exteriores adicionales para la relajación y el entretenimiento. Hay un segundo acceso a la villa que permite acceder cerca del gran dosel y la piscina. La posición privilegiada hace que esta propiedad sea única, una verdadera joya ubicada en las verdes colinas de Ciocia.
Features:
- Internet
- Pool Outdoor
- Intercom
- Dining Room
- Garden
- Satellite TV
- Parking Prestiżowa willa położona w renomowanym kurorcie Patrica (FR), miejscu znanym ze spokoju i prywatności. Nieruchomość obejmuje działkę o powierzchni 4000 metrów kwadratowych, wzbogaconą o wspaniały ogród i ekskluzywny basen. Ta willa stanowi jedną z najważniejszych nieruchomości w okolicy i znajduje się zaledwie kilka minut od stolicy Frosinone. Luksusowa rezydencja składa się z dworku i przestronnej tawerny, która pełni funkcję aneksu, o łącznej powierzchni 400 metrów kwadratowych. Willa jest rozłożona na dwóch piętrach, przy czym piętro mieszkalne jest wzniesione ponad poziom ulicy. Przy wejściu do budynku znajdują się eleganckie ceglane schody, które witają gości. Przekraczając drzwi wejściowe, wchodzi się do dużego reprezentacyjnego wejścia, które prowadzi do dużego dwuosobowego salonu z dużymi oknami wychodzącymi na ogród. Przedzielona przegrodą, w której znajdują się przesuwne szklane drzwi, znajduje się przestronna kuchnia z jadalnią. Oba główne pokoje mają bezpośredni dostęp do werandy, która służy jako salon na świeżym powietrzu, idealny do spędzania czasu na świeżym powietrzu. Część sypialna, prywatna i cicha, składa się z 4 sypialni i 2 łazienek, przy czym główna sypialnia wyposażona jest w dużą garderobę. Willa utrzymana jest w klasycznym i wyrafinowanym stylu, z wykorzystaniem wysokiej jakości materiałów, które nadają pomieszczeniom elegancji i wyrafinowania. Elementy wyposażenia wewnętrznego wykonane są z litego drewna, a podłoga z terakoty. Ogrzewanie jest autonomiczne, z kotłami kominkowymi i kotłem podzielonym na piętra. Wewnętrzne schody prowadzą do przestronnej tawerny o powierzchni około 200 metrów kwadratowych, w której znajduje się duża jadalnia/salon z kominkiem, 2 sypialnie i tyle samo łazienek z jacuzzi, pralni i schowka. Do piwnicy ma również bezpośredni dostęp z prywatnego ogrodu, co ułatwia połączenie między przestrzenią wewnętrzną i zewnętrzną. Ogród, który rozciąga się na około 4000 metrów kwadratowych i jest otoczony płotami i żywopłotami, otacza tę niezwykłą willę na sprzedaż. Ogród został starannie obsadzony roślinami i wzbogacony o jasne kolory kwiatów oraz obecność wspaniałego basenu ze strefą relaksu i dużym baldachimem, który stanowi idealne miejsce do ochłodzenia się w gorące letnie dni i podziwiania niezrównanego widoku. Ponadto istnieje patio otoczone zielenią, które dodaje dodatkowe przestrzenie na świeżym powietrzu do relaksu i rozrywki. Do willi prowadzi drugie wejście, które umożliwia dostęp w pobliżu dużego baldachimu i basenu. Uprzywilejowane położenie sprawia, że ta nieruchomość jest wyjątkowa, prawdziwy klejnot położony na zielonych wzgórzach Ciocia.
Features:
- Internet
- Pool Outdoor
- Intercom
- Dining Room
- Garden
- Satellite TV
- Parking Moradia de prestígio localizada no conceituado resort de Patrica (FR), um local conhecido pela sua tranquilidade e privacidade. A propriedade ocupa um terreno de 4000 metros quadrados, enriquecido por um maravilhoso jardim e uma piscina exclusiva. Esta moradia representa uma das propriedades mais significativas da zona e está localizada a poucos minutos da capital de Frosinone. A residência de luxo é composta por uma casa senhorial e uma espaçosa taberna que serve de anexo, numa área total de 400 metros quadrados. A moradia distribui-se por dois pisos, com o piso residencial elevado acima do nível da rua. Na entrada do edifício há uma elegante escadaria de tijolos que dá as boas-vindas aos visitantes. Atravessando a porta de entrada, você entra em uma grande entrada representativa que leva à grande sala de estar dupla com grandes janelas com vista para o jardim. Dividido por uma divisória na qual há uma porta de vidro deslizante, há uma espaçosa cozinha para refeições. Ambos os quartos principais têm acesso direto a um alpendre que serve de sala de estar ao ar livre, ideal para desfrutar do ar livre. A zona de dormir, privada e tranquila, é composta por 4 quartos e 2 casas de banho, sendo o quarto principal equipado com um amplo closet. A moradia tem um estilo clássico e requintado, com a utilização de materiais de qualidade que conferem elegância e requinte aos quartos. As luminárias internas são feitas de madeira maciça, enquanto o piso é em terracota. O aquecimento é autónomo, com caldeiras de lareira e caldeira divididas em pisos. Uma escada interna leva a uma espaçosa taberna de cerca de 200 metros quadrados, que inclui uma grande sala de jantar/estar com lareira, 2 quartos e tantos banheiros com jacuzzi, uma área de serviço e um espaço de armazenamento. A cave tem ainda acesso direto a partir do jardim privativo, facilitando a ligação entre os espaços interiores e exteriores. O jardim, que se estende por cerca de 4000 metros quadrados e é delimitado por vedações e sebes, rodeia esta extraordinária moradia para venda. O jardim foi cuidadosamente plantado e enriquecido pelas cores vivas das flores e pela presença de uma magnífica piscina com área de relaxamento e uma grande copa, que oferece um local ideal para se refrescar durante os dias quentes de verão e desfrutar de uma vista incomparável. Além disso, há um pátio emoldurado por vegetação que adiciona espaços ao ar livre adicionais para relaxamento e entretenimento. Existe um segundo acesso à moradia que permite o acesso próximo à grande copa e à piscina. A posição privilegiada torna esta propriedade única, uma verdadeira joia situada nas colinas verdes de Ciocia.
Features:
- Internet
- Pool Outdoor
- Intercom
- Dining Room
- Garden
- Satellite TV
- Parking Prestížna vila nachádzajúca sa v renomovanom letovisku Patrica (FR), mieste známom svojím pokojom a súkromím. Nehnuteľnosť sa rozprestiera na pozemku s rozlohou 4000 metrov štvorcových, ktorý je obohatený o nádhernú záhradu a exkluzívny bazén. Táto vila predstavuje jednu z najvýznamnejších nehnuteľností v tejto oblasti a nachádza sa len pár minút od hlavného mesta Frosinone. Luxusná rezidencia pozostáva z kaštieľa a priestrannej krčmy, ktorá slúži ako prístavba, na celkovej ploche 400 metrov štvorcových. Vila sa rozprestiera na dvoch podlažiach, pričom obytné podlažie je vyvýšené nad úrovňou ulice. Pri vstupe do budovy je elegantné tehlové schodisko, ktoré víta návštevníkov. Prejdete cez vstupné dvere a vstúpite do veľkého reprezentatívneho vchodu, ktorý vedie do veľkej dvojlôžkovej obývačky s veľkými oknami s výhľadom do záhrady. Rozdelená priečkou, v ktorej sú posuvné sklenené dvere, je priestranná jedálenská kuchyňa. Obe hlavné miestnosti majú priamy prístup na verandu, ktorá slúži ako vonkajšia obývacia izba, ideálna na užívanie si vonku. Súkromný a tichý priestor na spanie pozostáva zo 4 spální a 2 kúpeľní, pričom hlavná spálňa je vybavená veľkou šatníkom. Vila má klasický a rafinovaný štýl s použitím kvalitných materiálov, ktoré dodávajú izbám eleganciu a rafinovanosť. Vnútorné svietidlá sú vyrobené z masívneho dreva, zatiaľ čo podlaha je z terakoty. Kúrenie je autonómne, s krbovými kotlami a kotlom rozdelenými na podlažia. Vnútorné schodisko vedie do priestrannej krčmy s rozlohou asi 200 metrov štvorcových, ktorá zahŕňa veľkú jedálenskú/obývaciu časť s krbom, 2 spálne a toľko kúpeľní s vírivkou, práčovňu a úložný priestor. Suterén má tiež priamy prístup zo súkromnej záhrady, čo uľahčuje prepojenie medzi vnútorným a vonkajším priestorom. Záhrada, ktorá sa rozprestiera na ploche asi 4000 metrov štvorcových a je ohraničená plotmi a živými plotmi, obklopuje túto výnimočnú vilu na predaj. Záhrada bola starostlivo vysadená a obohatená o pestré farby kvetov a prítomnosť nádherného bazéna s relaxačnou zónou a veľkým baldachýnom, ktorý ponúka ideálne miesto na ochladenie počas horúcich letných dní a vychutnanie si neporovnateľného výhľadu. Okrem toho je tu terasa orámovaná zeleňou, ktorá pridáva ďalšie vonkajšie priestory na oddych a zábavu. Do vily je druhý prístup, ktorý umožňuje prístup v blízkosti veľkého baldachýnu a bazéna. Privilegovaná poloha robí túto nehnuteľnosť jedinečnou, skutočným klenotom zasadeným do zelených kopcov Ciocie.
Features:
- Internet
- Pool Outdoor
- Intercom
- Dining Room
- Garden
- Satellite TV
- Parking Prestigeträchtige Villa im renommierten Ferienort Patrica (FR), einem Ort, der für seine Ruhe und Privatsphäre bekannt ist. Das Anwesen erstreckt sich über ein Grundstück von 4000 Quadratmetern, das durch einen wunderschönen Garten und einen exklusiven Swimmingpool bereichert wird. Diese Villa stellt eine der bedeutendsten Immobilien in der Gegend dar und befindet sich nur wenige Minuten von der Hauptstadt Frosinone entfernt. Die Luxusresidenz besteht aus einem Herrenhaus und einer geräumigen Taverne, die als Nebengebäude dient, mit einer Gesamtfläche von 400 Quadratmetern. Die Villa erstreckt sich über zwei Etagen, wobei das Wohngeschoss über dem Straßenniveau liegt. Am Eingang des Gebäudes befindet sich eine elegante Backsteintreppe, die die Besucher willkommen heißt. Wenn Sie die Eingangstür überqueren, betreten Sie einen großen repräsentativen Eingang, der zum großen Doppelwohnzimmer mit großen Fenstern mit Blick auf den Garten führt. Abgeteilt durch eine Trennwand, in der sich eine Glasschiebetür befindet, befindet sich eine geräumige Wohnküche. Beide Haupträume haben direkten Zugang zu einer Veranda, die als Wohnzimmer im Freien dient, ideal, um die Natur zu genießen. Der Schlafbereich, privat und ruhig, besteht aus 4 Schlafzimmern und 2 Bädern, wobei das Hauptschlafzimmer mit einem großen begehbaren Kleiderschrank ausgestattet ist. Die Villa hat einen klassischen und raffinierten Stil mit der Verwendung hochwertiger Materialien, die den Räumen Eleganz und Raffinesse verleihen. Die Innenausstattung ist aus Massivholz, während der Fußboden aus Terrakotta besteht. Die Heizung ist autark, mit Kaminkesseln und Kessel, die in Stockwerke unterteilt sind. Eine Innentreppe führt zu einer geräumigen Taverne von ca. 200 Quadratmetern, die einen großen Ess-/Wohnbereich mit Kamin, 2 Schlafzimmer und ebenso viele Badezimmer mit Whirlpool, einen Waschbereich und einen Stauraum umfasst. Das Untergeschoss hat auch einen direkten Zugang vom privaten Garten, was die Verbindung zwischen den Innen- und Außenbereichen erleichtert. Der Garten, der sich über ca. 4000 Quadratmeter erstreckt und von Zäunen und Hecken begrenzt wird, umgibt diese außergewöhnliche Villa zum Verkauf. Der Garten wurde sorgfältig bepflanzt und durch die leuchtenden Farben der Blumen und das Vorhandensein eines herrlichen Swimmingpools mit Ruhebereich und einem großen Baldachin bereichert, der einen idealen Ort bietet, um sich an heißen Sommertagen abzukühlen und eine unvergleichliche Aussicht zu genießen. Darüber hinaus gibt es eine von Grün eingerahmte Terrasse, die zusätzliche Außenbereiche zum Entspannen und Unterhalten bietet. Es gibt einen zweiten Zugang zur Villa, der den Zugang in der Nähe des großen Vordachs und des Swimmingpools ermöglicht. Die privilegierte Lage macht dieses Anwesen einzigartig, ein wahres Juwel in den grünen Hügeln von Ciocia.
Features:
- Internet
- Pool Outdoor
- Intercom
- Dining Room
- Garden
- Satellite TV
- Parking Αριστοκρατική βίλα που βρίσκεται στο διάσημο θέρετρο Patrica (FR), ένα μέρος γνωστό για την ηρεμία και την ιδιωτικότητά του. Το ακίνητο καλύπτει οικόπεδο 4000 τετραγωνικών μέτρων, εμπλουτισμένο με έναν υπέροχο κήπο και μια αποκλειστική πισίνα. Αυτή η βίλα αποτελεί ένα από τα πιο σημαντικά ακίνητα στην περιοχή και βρίσκεται μόλις λίγα λεπτά από την πρωτεύουσα του Frosinone. Η πολυτελής κατοικία αποτελείται από ένα αρχοντικό και μια ευρύχωρη ταβέρνα που χρησιμεύει ως παράρτημα, συνολικής έκτασης 400 τετραγωνικών μέτρων. Η βίλα εκτείνεται σε δύο ορόφους, με τον οικιστικό όροφο να υψώνεται πάνω από το επίπεδο του δρόμου. Στην είσοδο του κτιρίου υπάρχει μια κομψή τούβλινη σκάλα που καλωσορίζει τους επισκέπτες. Διασχίζοντας την πόρτα εισόδου, μπαίνετε σε μια μεγάλη αντιπροσωπευτική είσοδο που οδηγεί στο μεγάλο διπλό σαλόνι με μεγάλα παράθυρα με θέα στον κήπο. Χωρισμένο από ένα διαμέρισμα στο οποίο υπάρχει μια συρόμενη γυάλινη πόρτα, υπάρχει μια ευρύχωρη κουζίνα. Και τα δύο κύρια δωμάτια έχουν άμεση πρόσβαση σε μια βεράντα που χρησιμεύει ως υπαίθριο σαλόνι, ιδανικό για να απολαύσετε την ύπαιθρο. Ο χώρος ύπνου, ιδιωτικός και ήσυχος, αποτελείται από 4 υπνοδωμάτια και 2 μπάνια, με το κυρίως υπνοδωμάτιο εξοπλισμένο με μεγάλο δωμάτιο-ντουλάπα. Η βίλα έχει κλασικό και εκλεπτυσμένο στυλ, με τη χρήση ποιοτικών υλικών που δίνουν στα δωμάτια κομψότητα και φινέτσα. Τα εσωτερικά φωτιστικά είναι κατασκευασμένα από μασίφ ξύλο, ενώ το δάπεδο είναι από τερακότα. Η θέρμανση είναι αυτόνομη, με λέβητες τζακιού και λέβητα χωρισμένους σε ορόφους. Μία εσωτερική σκάλα οδηγεί σε μία ευρύχωρη ταβέρνα περίπου 200 τετραγωνικών μέτρων, η οποία περιλαμβάνει μεγάλη τραπεζαρία/καθιστικό με τζάκι, 2 υπνοδωμάτια και ισάριθμα μπάνια με τζακούζι, χώρο πλυντηρίου και αποθηκευτικό χώρο. Το υπόγειο έχει επίσης άμεση πρόσβαση από τον ιδιωτικό κήπο, διευκολύνοντας τη σύνδεση μεταξύ των εσωτερικών και εξωτερικών χώρων. Ο κήπος, ο οποίος εκτείνεται για περίπου 4000 τετραγωνικά μέτρα και συνορεύει με φράχτες και φράχτες, περιβάλλει αυτή την εξαιρετική βίλα προς πώληση. Ο κήπος έχει φυτευτεί προσεκτικά και εμπλουτιστεί από τα φωτεινά χρώματα των λουλουδιών και την παρουσία μιας υπέροχης πισίνας με χώρο χαλάρωσης και ένα μεγάλο θόλο, το οποίο προσφέρει ένα ιδανικό μέρος για να δροσιστείτε κατά τη διάρκεια των ζεστών καλοκαιρινών ημερών και να απολαύσετε μια ασύγκριτη θέα. Επιπλέον, υπάρχει αίθριο πλαισιωμένο από πράσινο που προσθέτει επιπλέον εξωτερικούς χώρους για χαλάρωση και ψυχαγωγία. Υπάρχει μια δεύτερη πρόσβαση στη βίλα που επιτρέπει την πρόσβαση κοντά στο μεγάλο θόλο και την πισίνα. Η προνομιακή θέση καθιστά αυτό το ακίνητο μοναδικό, ένα πραγματικό κόσμημα που βρίσκεται στους καταπράσινους λόφους της Ciocia.
Features:
- Internet
- Pool Outdoor
- Intercom
- Dining Room
- Garden
- Satellite TV
- Parking Престижная вилла расположена на известном курорте Патрика (Франция), месте, известном своим спокойствием и уединением. Недвижимость занимает участок площадью 4000 квадратных метров, обогащенный прекрасным садом и эксклюзивным бассейном. Эта вилла представляет собой один из самых значительных объектов недвижимости в этом районе и расположена всего в нескольких минутах от столицы Фрозиноне. Роскошная резиденция состоит из усадебного дома и просторной таверны, которая служит пристройкой, общей площадью 400 квадратных метров. Вилла расположена на двух этажах, причем жилой этаж приподнят над уровнем улицы. При входе в здание находится элегантная кирпичная лестница, которая приветствует посетителей. Перейдя через входную дверь, вы попадаете в большой представительный вход, который ведет в большую двойную гостиную с большими окнами с видом на сад. Разделенная перегородкой, в которой есть раздвижная стеклянная дверь, находится просторная кухня-столовая. Обе основные комнаты имеют прямой выход на веранду, которая служит гостиной на открытом воздухе, идеально подходящей для отдыха на свежем воздухе. Спальная зона, уединенная и тихая, состоит из 4 спален и 2 ванных комнат, а главная спальня оборудована большой гардеробной. Вилла выполнена в классическом и изысканном стиле, с использованием качественных материалов, которые придают комнатам элегантность и изысканность. Внутренние светильники изготовлены из массива дерева, а напольное покрытие — из терракоты. Отопление автономное, с каминными котлами и котлом, разделенным на этажи. Внутренняя лестница ведет в просторную таверну площадью около 200 квадратных метров, которая включает в себя большую столовую/гостиную с камином, 2 спальни и столько же ванных комнат с джакузи, прачечную и кладовую. Цокольный этаж также имеет прямой доступ из частного сада, что облегчает связь между внутренним и внешним пространством. Сад, который простирается примерно на 4000 квадратных метров и окружен заборами и живыми изгородями, окружает эту необыкновенную виллу на продажу. Сад был тщательно посажен и обогащен яркими цветами и наличием великолепного бассейна с зоной отдыха и большим навесом, который предлагает идеальное место, чтобы охладиться в жаркие летние дни и насладиться несравненным видом. Кроме того, есть внутренний дворик, обрамленный зеленью, что добавляет дополнительные открытые пространства для отдыха и развлечений. Есть второй вход на виллу, который позволяет подойти близко к большому навесу и бассейну. Привилегированное положение делает эту недвижимость уникальной, настоящей жемчужиной, расположенной среди зеленых холмов Чокии.
Features:
- Internet
- Pool Outdoor
- Intercom
- Dining Room
- Garden
- Satellite TV
- Parking Prestigefylld villa belägen i den berömda semesterorten Patrica (FR), en plats känd för sitt lugn och avskildhet. Fastigheten täcker en tomt på 4000 kvadratmeter, berikad med en underbar trädgård och en exklusiv pool. Denna villa representerar en av de mest betydande fastigheterna i området och ligger bara några minuter från huvudstaden Frosinone. Den lyxiga bostaden består av en herrgård och en rymlig krog som fungerar som ett annex, för en total yta på 400 kvadratmeter. Villan är fördelad på två våningar, med bostadsvåningen upphöjd över gatunivån. Vid ingången till byggnaden finns en elegant tegeltrappa som välkomnar besökare. När du korsar entrédörren kommer du in i en stor representativ entré som leder till det stora dubbla vardagsrummet med stora fönster med utsikt över trädgården. Uppdelad med en skiljevägg där det finns en skjutdörr i glas, finns ett rymligt matkök. Båda huvudrummen har direkt tillgång till en veranda som fungerar som ett vardagsrum utomhus, perfekt för att njuta av utomhus. Sovrummet, privat och tyst, består av 4 sovrum och 2 badrum, med sovrummet utrustat med en stor klädkammare. Villan har en klassisk och raffinerad stil, med användning av kvalitetsmaterial som ger rummen elegans och förfining. De invändiga armaturerna är gjorda av massivt trä, medan golvet är i terrakotta. Uppvärmningen är autonom, med eldstadspannor och panna uppdelade i våningar. En intern trappa leder till en rymlig taverna på cirka 200 kvadratmeter, som inkluderar en stor matsal/vardagsrum med öppen spis, 2 sovrum och lika många badrum med jacuzzi, en tvättstuga och ett förrådsutrymme. Källaren har också direkt tillgång från den privata trädgården, vilket underlättar anslutningen mellan inomhus- och utomhusutrymmena. Trädgården, som sträcker sig över cirka 4000 kvadratmeter och gränsar till staket och häckar, omger denna extraordinära villa till salu. Trädgården har planterats omsorgsfullt och berikats av blommornas ljusa färger och närvaron av en magnifik pool med relaxavdelning och ett stort tak, som erbjuder en idealisk plats att svalka sig under de varma sommardagarna och njuta av en makalös utsikt. Dessutom finns det en uteplats inramad av grönska som lägger till ytterligare utomhusutrymmen för avkoppling och underhållning. Det finns en andra tillgång till villan som ger tillgång nära till det stora taket och poolen. Det privilegierade läget gör denna fastighet unik, en riktig juvel i de gröna kullarna i Ciocia.
Features:
- Internet
- Pool Outdoor
- Intercom
- Dining Room
- Garden
- Satellite TV
- Parking Prestigieuze villa gelegen in de gerenommeerde badplaats Patrica (FR), een plaats die bekend staat om zijn rust en privacy. De woning beslaat een perceel van 4000 vierkante meter, verrijkt met een prachtige tuin en een exclusief zwembad. Deze villa vertegenwoordigt een van de belangrijkste eigendommen in de omgeving en ligt op slechts een paar minuten van de hoofdstad van Frosinone. De luxe residentie bestaat uit een landhuis en een ruime taverne die dienst doet als bijgebouw, voor een totale oppervlakte van 400 vierkante meter. De villa is verdeeld over twee verdiepingen, waarbij de woonverdieping boven straatniveau ligt. Bij de ingang van het gebouw is er een elegante bakstenen trap die bezoekers verwelkomt. Als u de toegangsdeur oversteekt, komt u in een grote representatieve entree die leidt naar de grote dubbele woonkamer met grote ramen met uitzicht op de tuin. Gescheiden door een scheidingswand waarin zich een glazen schuifdeur bevindt, is er een ruime woonkeuken. Beide hoofdkamers hebben directe toegang tot een veranda die dienst doet als buitenwoonkamer, ideaal om van het buitenleven te genieten. Het slaapgedeelte, privé en rustig, bestaat uit 4 slaapkamers en 2 badkamers, waarbij de hoofdslaapkamer is uitgerust met een grote inloopkast. De villa heeft een klassieke en verfijnde stijl, met het gebruik van hoogwaardige materialen die de kamers elegantie en verfijning geven. De interne armaturen zijn gemaakt van massief hout, terwijl de vloer van terracotta is. De verwarming is autonoom, met open haardketels en ketel verdeeld in verdiepingen. Een interne trap leidt naar een ruime taverne van ongeveer 200 vierkante meter, met een grote eet-/woonkamer met open haard, 2 slaapkamers en evenveel badkamers met jacuzzi, een wasruimte en een opslagruimte. Het souterrain heeft ook directe toegang vanuit de privétuin, waardoor de verbinding tussen de binnen- en buitenruimtes wordt vergemakkelijkt. De tuin, die zich uitstrekt over ongeveer 4000 vierkante meter en wordt begrensd door hekken en hagen, omringt deze buitengewone villa te koop. De tuin is zorgvuldig geplant en verrijkt door de felle kleuren van de bloemen en de aanwezigheid van een prachtig zwembad met ontspanningsruimte en een grote luifel, die een ideale plek biedt om af te koelen tijdens de warme zomerdagen en te genieten van een onvergelijkbaar uitzicht. Daarnaast is er een patio omlijst door groen die extra buitenruimtes toevoegt voor ontspanning en vermaak. Er is een tweede toegang tot de villa die toegang biedt tot dicht bij de grote luifel en het zwembad. De bevoorrechte positie maakt deze woning uniek, een echt juweel in de groene heuvels van Ciocia.
Features:
- Internet
- Pool Outdoor
- Intercom
- Dining Room
- Garden
- Satellite TV
- Parking