4 dorm
5 dorm
4 dorm
4 dorm
2 dorm

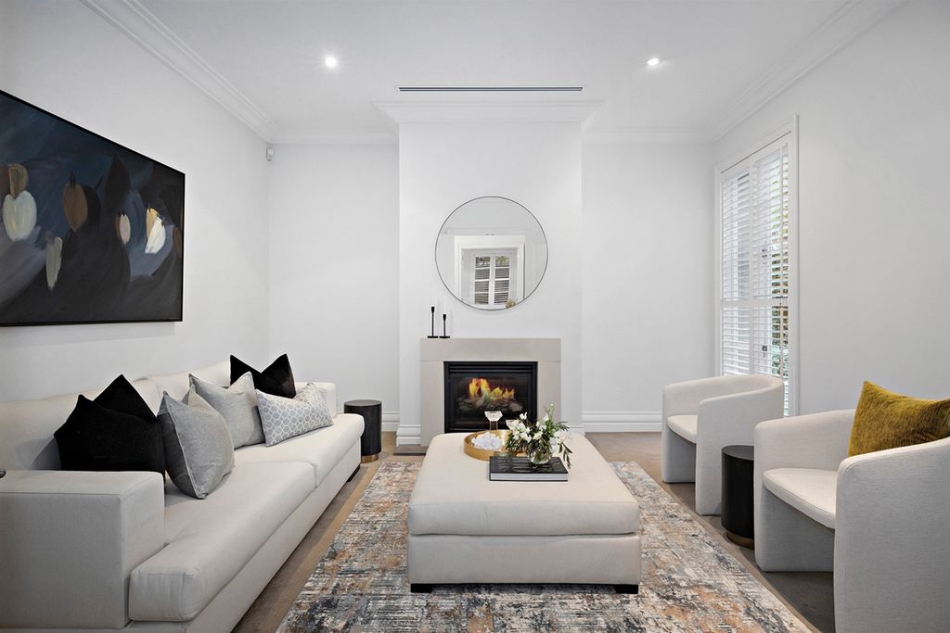








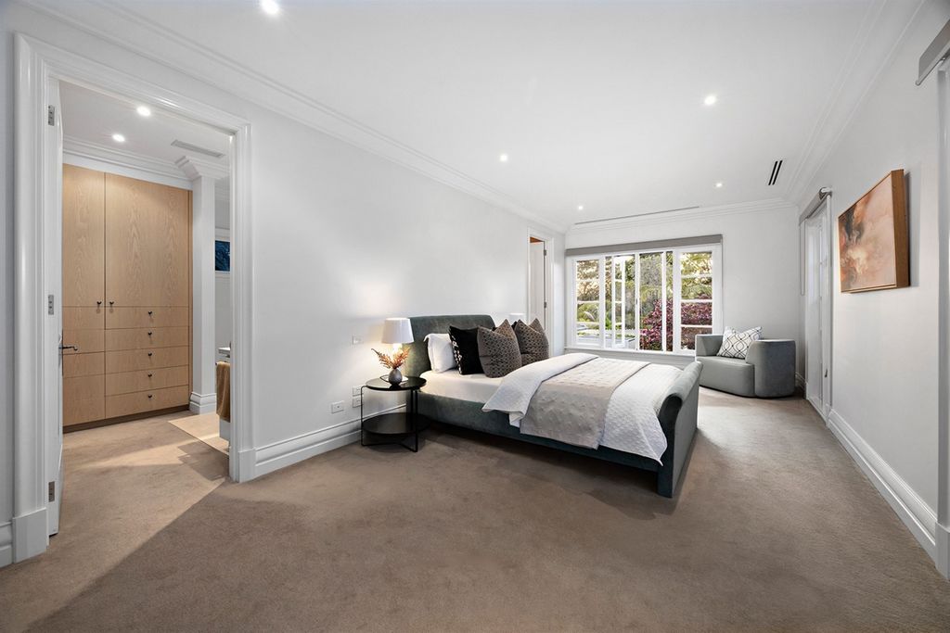
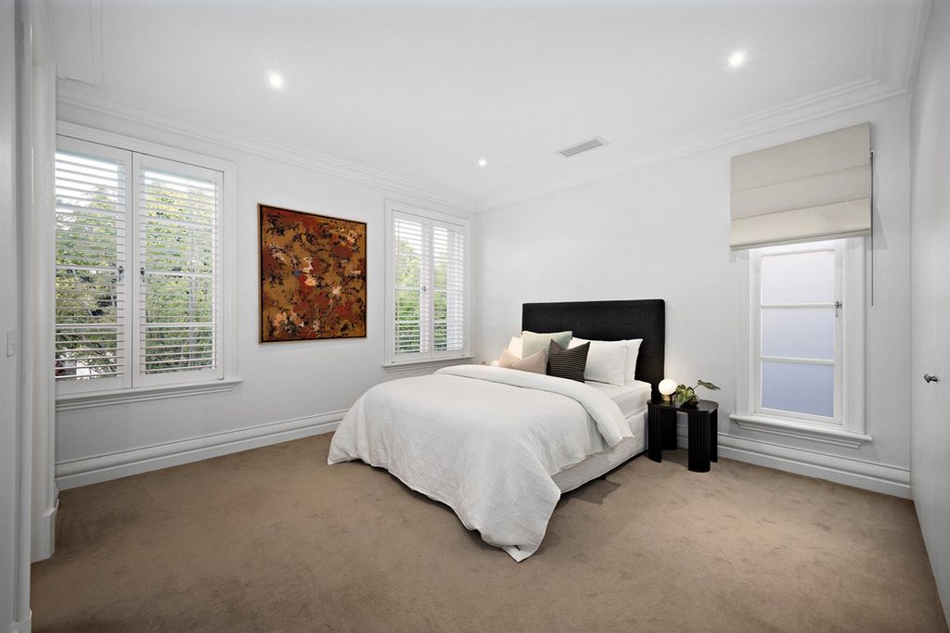

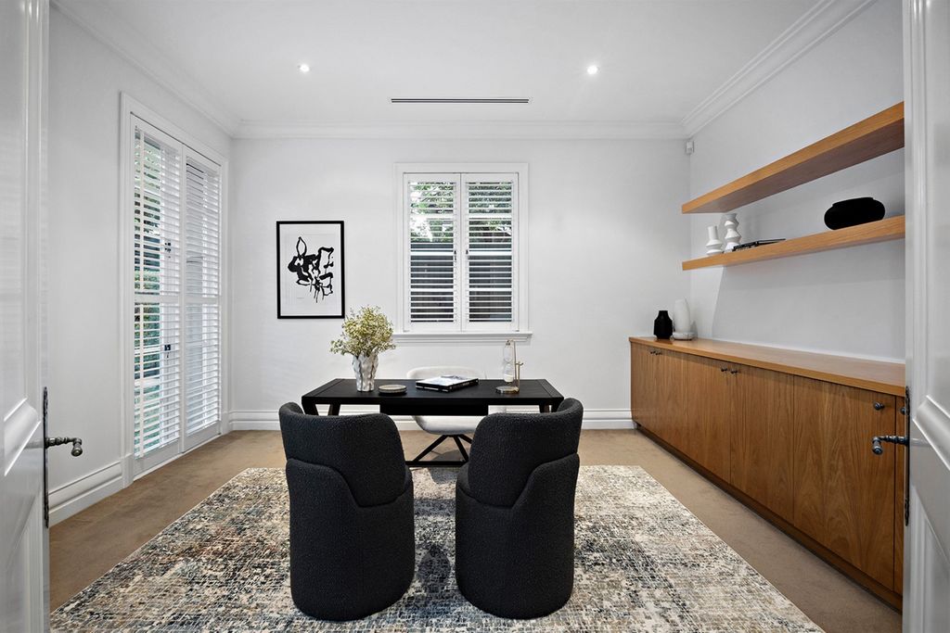



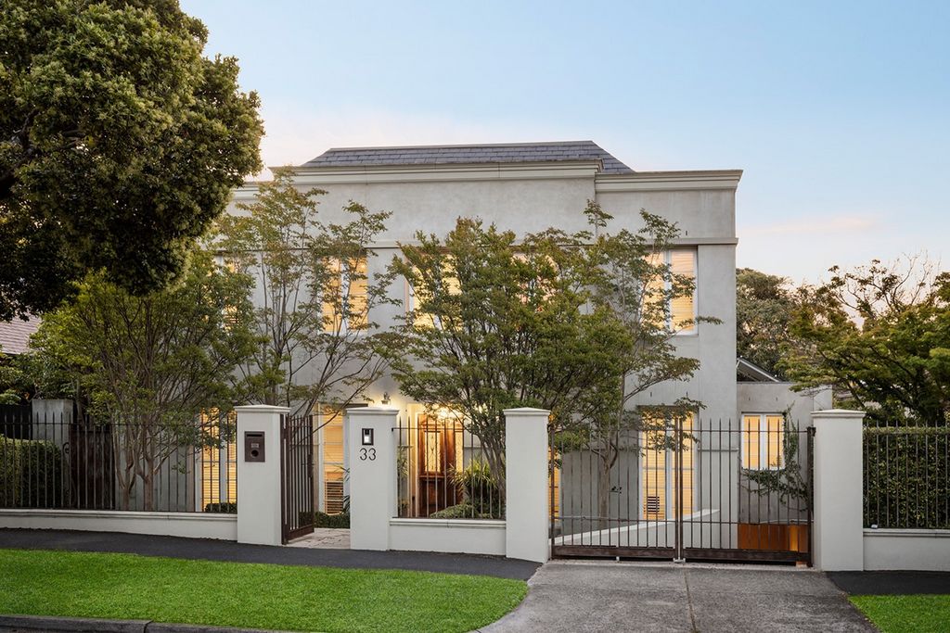

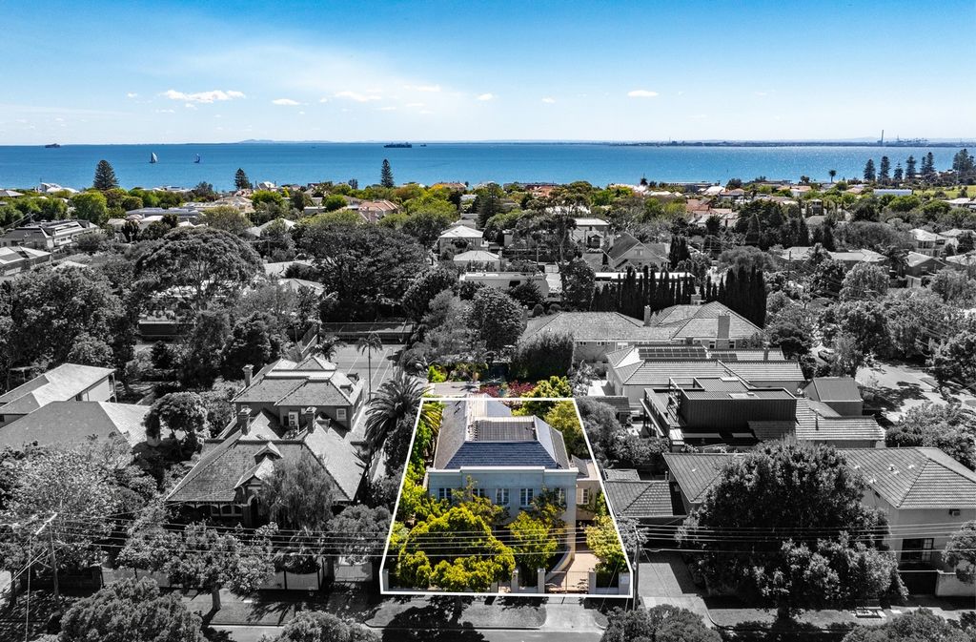

Ensuring a grand entrance, a pair of bespoke antique timber doors open to reveal the home’s soaring dimensions. American oak flooring flows through the entrance hall that leads to the palatially proportioned main living area featuring a formal dining pavilion lined with French doors that open to the stunning Rick Eckersley-designed gardens and a paved alfresco courtyard, while the adjoining living area with gas log fire heater receives plenty of northerly sun and looks out to the fully tiled solar heated swimming pool with in floor cleaning system set in crazy-paved sandstone surrounds. Designed for impressive entertaining, the lavish kitchen features crema marble benchtops that extend to the pantry and laundry and is equipped with Miele appliances including a micro/combi and convection ovens, a gas cooktop and an integrated dishwasher.
The downstairs layout includes a formal living room with gas log fire heater, a fitted study, and powder room, while the upper level has an additional living room/bedroom, four bedrooms, and three marble ensuite bathrooms including the five-star custom-designed double ensuite/dressing room to the lavishly sized main bedroom. An auto-gated driveway leads to the enormous basement garage which could fit six cars, plus space for a gym, a comms room/wine cellar and the luxuriously appointed and well-equipped home cinema.
Additional features include indoor/outdoor Bose sound system, C-bus home automation, ducted vacuum, central heating and cooling, drying cabinet in laundry, and a walk-in storage/linen room.
Perfectly positioned for enjoying the best of Bayside’s enviable lifestyle, the home is located just a few minutes’ walk to Golden Mile Beaches, the Bay Trail, the lush greenery of Elsternwick Park, and Elwood Beach’s fabulous parkland and foreshore. It’s also an easy walk to cafes and restaurants of Ormond Road or Martin Street, and close to Bay Street and a choice of prestigious schools including Brighton Grammar, Firbank Grammar and Star of the Sea College. Vezi mai mult Vezi mai puțin Celebrating timeless architecture and grand-scale living, this luxuriously appointed Nicholas Day-designed French Provincial-inspired five-bedroom-suite Brighton residence with a multi-vehicle basement garage and a home cinema is set in stunning landscaped gardens surrounding a resort-style swimming pool in an enviable North Brighton neighbourhood, a short walk to Golden Mile beaches.
Ensuring a grand entrance, a pair of bespoke antique timber doors open to reveal the home’s soaring dimensions. American oak flooring flows through the entrance hall that leads to the palatially proportioned main living area featuring a formal dining pavilion lined with French doors that open to the stunning Rick Eckersley-designed gardens and a paved alfresco courtyard, while the adjoining living area with gas log fire heater receives plenty of northerly sun and looks out to the fully tiled solar heated swimming pool with in floor cleaning system set in crazy-paved sandstone surrounds. Designed for impressive entertaining, the lavish kitchen features crema marble benchtops that extend to the pantry and laundry and is equipped with Miele appliances including a micro/combi and convection ovens, a gas cooktop and an integrated dishwasher.
The downstairs layout includes a formal living room with gas log fire heater, a fitted study, and powder room, while the upper level has an additional living room/bedroom, four bedrooms, and three marble ensuite bathrooms including the five-star custom-designed double ensuite/dressing room to the lavishly sized main bedroom. An auto-gated driveway leads to the enormous basement garage which could fit six cars, plus space for a gym, a comms room/wine cellar and the luxuriously appointed and well-equipped home cinema.
Additional features include indoor/outdoor Bose sound system, C-bus home automation, ducted vacuum, central heating and cooling, drying cabinet in laundry, and a walk-in storage/linen room.
Perfectly positioned for enjoying the best of Bayside’s enviable lifestyle, the home is located just a few minutes’ walk to Golden Mile Beaches, the Bay Trail, the lush greenery of Elsternwick Park, and Elwood Beach’s fabulous parkland and foreshore. It’s also an easy walk to cafes and restaurants of Ormond Road or Martin Street, and close to Bay Street and a choice of prestigious schools including Brighton Grammar, Firbank Grammar and Star of the Sea College. Diese luxuriös ausgestattete, von Nicholas Day entworfene, von der französischen Provinz inspirierte Residenz mit fünf Schlafzimmern in Brighton, einer Tiefgarage für mehrere Fahrzeuge und einem Heimkino zelebriert zeitlose Architektur und großartiges Wohnen und befindet sich in einem atemberaubend angelegten Garten, der einen Swimmingpool im Resort-Stil in einem beneidenswerten Viertel von North Brighton umgibt, nur einen kurzen Spaziergang von den Stränden der Golden Mile entfernt.
Für einen großen Auftritt öffnen sich zwei maßgefertigte Türen aus antikem Holz, um die hohen Dimensionen des Hauses zu enthüllen. Amerikanischer Eichenboden fließt durch die Eingangshalle, die zum palastförmigen Hauptwohnbereich mit einem formellen Essbereich führt, der von französischen Türen gesäumt ist, die sich zu den atemberaubenden, von Rick Eckersley entworfenen Gärten und einem gepflasterten Innenhof im Freien öffnen, während der angrenzende Wohnbereich mit Gasfeuerheizung viel nördliche Sonne erhält und auf den vollständig gefliesten, solarbeheizten Swimmingpool mit Bodenreinigungssystem in verrückt gepflasterter Sandsteinumgebung blickt. Die großzügige Küche ist für beeindruckende Unterhaltung konzipiert und verfügt über Arbeitsplatten aus Crema-Marmor, die sich bis zur Speisekammer und zum Waschraum erstrecken, und ist mit Miele-Geräten wie einem Mikro-/Kombi- und Heißluftofen, einem Gaskochfeld und einem integrierten Geschirrspüler ausgestattet.
Die Aufteilung im Erdgeschoss umfasst ein formelles Wohnzimmer mit Gasfeuerheizung, ein Einbauzimmer und eine Gästetoilette, während die obere Ebene über ein zusätzliches Wohn-/Schlafzimmer, vier Schlafzimmer und drei Marmorbäder verfügt, darunter das individuell gestaltete Fünf-Sterne-Doppelzimmer mit eigenem Bad / Ankleidezimmer bis hin zum großzügig dimensionierten Hauptschlafzimmer. Eine automatisch eingezäunte Einfahrt führt zur riesigen Tiefgarage, in der sechs Autos Platz finden, sowie Platz für einen Fitnessraum, einen Kommunikationsraum/Weinkeller und das luxuriös ausgestattete und gut ausgestattete Heimkino.
Zu den weiteren Ausstattungsmerkmalen gehören ein Bose-Soundsystem für den Innen- und Außenbereich, eine C-Bus-Hausautomation, ein Kanalstaubsauger, Zentralheizung und -kühlung, ein Trockenschrank in der Wäscherei und ein begehbarer Lager-/Wäscheraum.
Das Haus ist perfekt positioniert, um das Beste aus dem beneidenswerten Lebensstil von Bayside zu genießen, und befindet sich nur wenige Gehminuten von den Golden Mile Beaches, dem Bay Trail, dem üppigen Grün des Elsternwick Park und der fabelhaften Parklandschaft und dem Ufer von Elwood Beach entfernt. Es ist auch nur einen kurzen Spaziergang von Cafés und Restaurants in der Ormond Road oder Martin Street entfernt und in der Nähe der Bay Street und einer Auswahl an renommierten Schulen wie Brighton Grammar, Firbank Grammar und Star of the Sea College. Célébrant l’architecture intemporelle et la vie à grande échelle, cette résidence luxueusement aménagée de cinq chambres à coucher à Brighton, conçue par Nicholas Day, d’inspiration provinciale française, avec un garage en sous-sol pour plusieurs véhicules et un home cinéma, est située dans de superbes jardins paysagers entourant une piscine de style complexe dans un quartier enviable du nord de Brighton, à quelques pas des plages de Golden Mile.
Assurant une entrée grandiculeuse, une paire de portes en bois antiques sur mesure s’ouvrent pour révéler les dimensions vertigineuses de la maison. Le parquet en chêne américain traverse le hall d’entrée qui mène au salon principal aux proportions somptueuses comprenant un pavillon de salle à manger formel bordé de portes-fenêtres qui s’ouvrent sur les magnifiques jardins conçus par Rick Eckersley et une cour pavée en plein air, tandis que le salon attenant avec chauffage au gaz reçoit beaucoup de soleil du nord et donne sur la piscine chauffée à l’énergie solaire entièrement carrelée avec système de nettoyage du sol situé dans des cercles de grès pavés fous. Conçue pour recevoir des réceptions impressionnantes, la somptueuse cuisine dispose de plans de travail en marbre crème qui s’étendent jusqu’au garde-manger et à la buanderie et est équipée d’appareils Miele, notamment des fours micro/combiné et à convection, une plaque de cuisson à gaz et un lave-vaisselle intégré.
L’aménagement du rez-de-chaussée comprend un salon formel avec chauffage au gaz à bois, un bureau aménagé et une salle d’eau, tandis que le niveau supérieur dispose d’un salon / chambre supplémentaire, de quatre chambres et de trois salles de bains attenantes en marbre, y compris la salle de bains double / dressing cinq étoiles conçue sur mesure à la chambre principale de taille somptueuse. Une allée auto-fermée mène à l’énorme garage du sous-sol qui pourrait accueillir six voitures, plus de l’espace pour une salle de sport, une salle de communication / cave à vin et le home cinéma luxueusement aménagé et bien équipé.
Les caractéristiques supplémentaires comprennent un système audio Bose intérieur/extérieur, la domotique C-bus, un aspirateur canalisé, le chauffage et la climatisation centraux, une armoire de séchage dans la buanderie et un espace de rangement / lingerie.
Parfaitement positionnée pour profiter du meilleur du style de vie enviable de Bayside, la maison est située à seulement quelques minutes à pied des plages de Golden Mile, du sentier de la baie, de la verdure luxuriante du parc Elsternwick et du fabuleux parc et de l’estran d’Elwood Beach. C’est aussi une promenade facile des cafés et restaurants d’Ormond Road ou de Martin Street, et à proximité de Bay Street et d’un choix d’écoles prestigieuses, notamment Brighton Grammar, Firbank Grammar et Star of the Sea College.