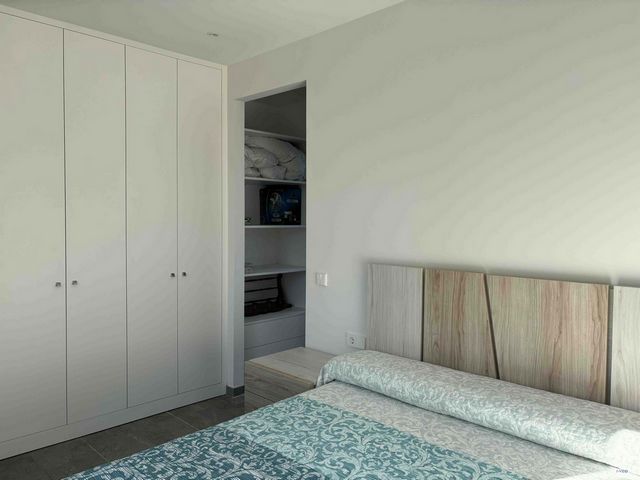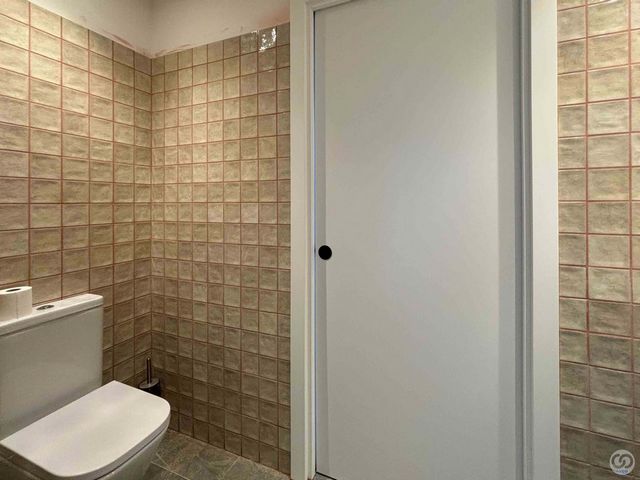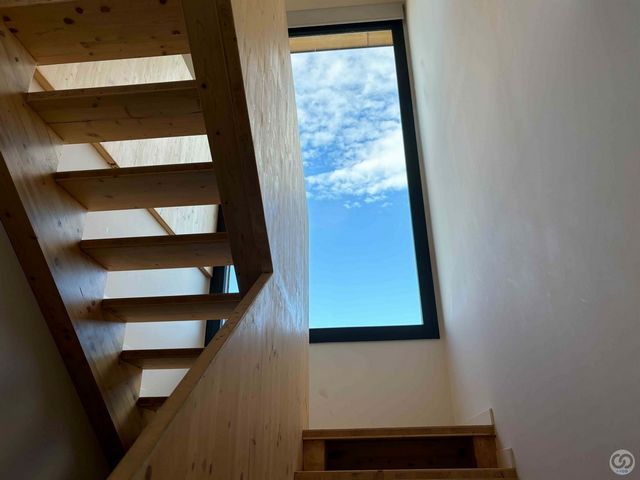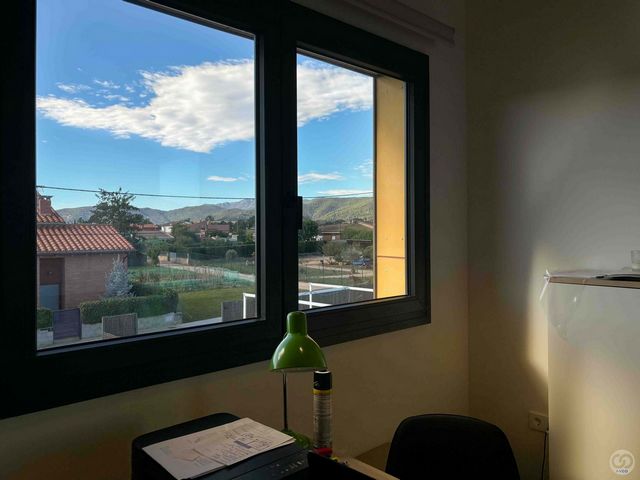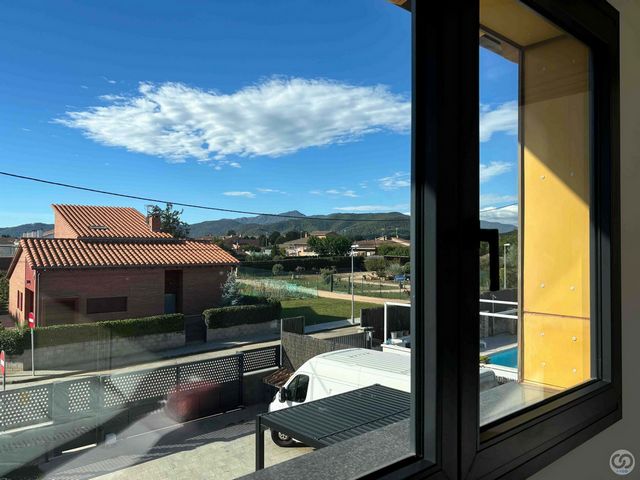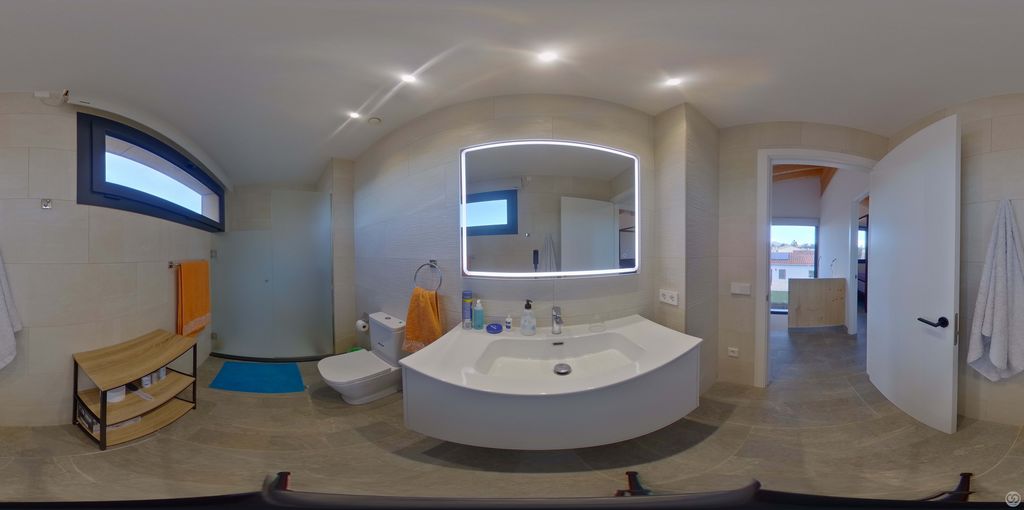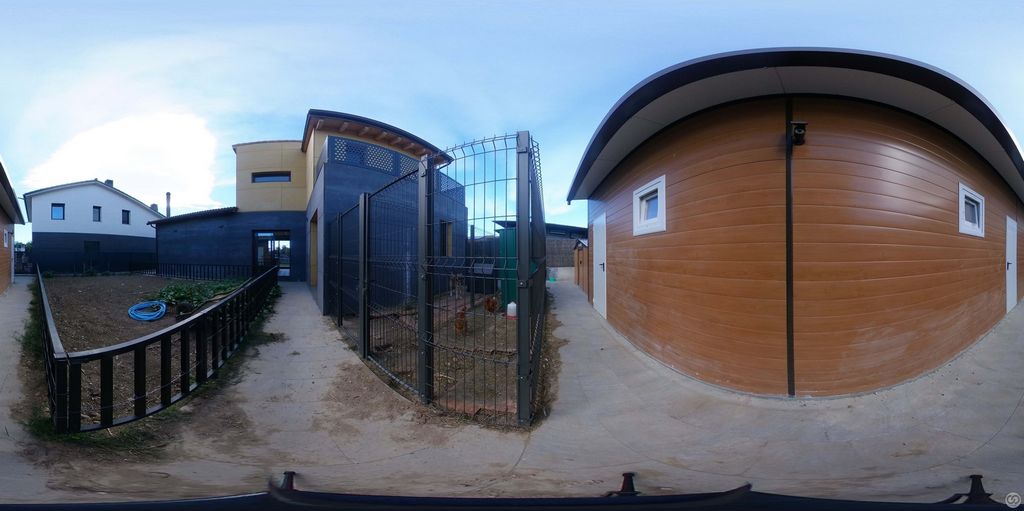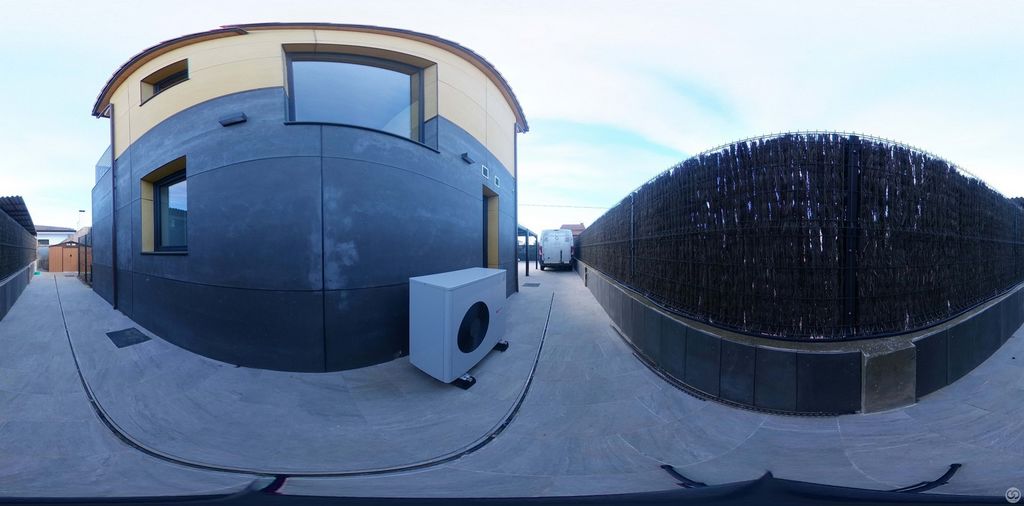2.439.060 RON
FOTOGRAFIILE SE ÎNCARCĂ...
Casă & Casă pentru o singură familie (De vânzare)
Referință:
EDEN-T101948683
/ 101948683
Located in the charming and quiet municipality of Melianta, Fontcoberta, in the province of Girona, this detached detached house is distinguished by its exceptional construction quality and the use of high-end materials, always with a focus on energy efficiency and ecological sustainability.Built on a plot of 526.58 m², this contemporary design residence offers a constructed area of 153.90 m² distributed over two floors, along with a second construction of 37 m² that functions as a separate apartment. Every corner of the property has been thought out to make the most of the space and natural light, making this house an ideal place to live.On the ground floor we find a cozy hall that welcomes us, guiding us to a spacious living-dining room with integrated kitchen, designed to be the heart of the house. The kitchen, equipped with granite countertops and modern furniture, opens onto a generous living area, ideal for sharing moments with family and friends. On this floor you will also find the master bedroom with dressing room and en-suite bathroom, providing a private and comfortable space for its occupants.On the upper floor, the house has two additional bedrooms and a study, all of them with direct access to terraces that allow you to enjoy the unobstructed views. This level is ideal for those who need a quiet space to work from home or want to enjoy an outdoor reading corner.The exterior of the property is not far behind, offering a spacious garden where you can enjoy the outdoors and activities in the sun. A covered porch provides shade and a cool spot during warm days, while the covered garage offers space for one vehicle, complying with all local regulations.Efficiency and Sustainability in Every DetailThis house has been built with energy efficiency and the comfort of its inhabitants in mind. Among the details that make the difference, the walls with thermal insulation and an underfloor heating system that guarantees a comfortable temperature at any time of the year stand out. The high-quality finishes throughout the house reflect particular care in every aspect of its design and construction.More than a home, this property is a home where every space has been carefully designed to offer comfort, style and functionality. It is perfect for families who want to live in a quiet environment, with the comfort of being well connected. Imagine enjoying life in this unique environment, where every detail has been thought of to improve your quality of life. This opportunity is waiting for you!
Vezi mai mult
Vezi mai puțin
Αυτή η μονοκατοικία βρίσκεται στον γοητευτικό και ήσυχο δήμο Melianta, Fontcoberta, στην επαρχία της Girona, και διακρίνεται για την εξαιρετική ποιότητα κατασκευής και τη χρήση υλικών υψηλής τεχνολογίας, πάντα με έμφαση στην ενεργειακή απόδοση και την οικολογική βιωσιμότητα.Χτισμένη σε οικόπεδο 526,58 m², αυτή η κατοικία σύγχρονου σχεδιασμού προσφέρει δομημένο χώρο 153,90 m² κατανεμημένο σε δύο ορόφους, μαζί με μια δεύτερη κατασκευή 37 m² που λειτουργεί ως ξεχωριστό διαμέρισμα. Κάθε γωνιά του ακινήτου έχει σχεδιαστεί για να αξιοποιήσει στο έπακρο το χώρο και το φυσικό φως, καθιστώντας αυτό το σπίτι ένα ιδανικό μέρος για να ζήσετε.Στο ισόγειο συναντάμε ένα άνετο χολ που μας καλωσορίζει, οδηγώντας μας σε ένα ευρύχωρο σαλόνι-τραπεζαρία με ενσωματωμένη κουζίνα, σχεδιασμένο να είναι η καρδιά του σπιτιού. Η κουζίνα, εξοπλισμένη με πάγκους από γρανίτη και μοντέρνα έπιπλα, ανοίγει σε ένα ευρύχωρο σαλόνι, ιδανικό για να μοιραστείτε στιγμές με την οικογένεια και τους φίλους σας. Σε αυτόν τον όροφο υπάρχει επίσης η κύρια κρεβατοκάμαρα με γκαρνταρόμπα και ιδιωτικό μπάνιο, παρέχοντας έναν ιδιωτικό και άνετο χώρο για τους ενοίκους της.Στον επάνω όροφο, το σπίτι διαθέτει δύο επιπλέον υπνοδωμάτια και ένα γραφείο, όλα με άμεση πρόσβαση σε βεράντες που σας επιτρέπουν να απολαύσετε την κατεστραμμένη θέα. Αυτό το επίπεδο είναι ιδανικό για όσους χρειάζονται έναν ήσυχο χώρο για να εργαστούν από το σπίτι ή θέλουν να απολαύσουν μια υπαίθρια γωνιά ανάγνωσης.Ο εξωτερικός χώρος του ακινήτου δεν απέχει πολύ, προσφέροντας έναν μεγάλο κήπο όπου μπορείτε να απολαύσετε την ύπαιθρο και τις δραστηριότητες στον ήλιο. Μια σκεπαστή βεράντα παρέχει σκιά και ένα δροσερό σημείο κατά τη διάρκεια των ζεστών ημερών, ενώ το σκεπαστό γκαράζ προσφέρει χώρο για ένα όχημα, σύμφωνα με όλους τους τοπικούς κανονισμούς.Αποτελεσματικότητα και βιωσιμότητα σε κάθε λεπτομέρειαΑυτό το σπίτι έχει χτιστεί με γνώμονα την ενεργειακή απόδοση και την άνεση των κατοίκων του. Ανάμεσα στις λεπτομέρειες που κάνουν τη διαφορά, ξεχωρίζουν οι τοίχοι με θερμομόνωση και σύστημα ενδοδαπέδιας θέρμανσης που εγγυάται άνετη θερμοκρασία οποιαδήποτε εποχή του χρόνου. Τα υψηλής ποιότητας φινιρίσματα σε όλο το σπίτι αντικατοπτρίζουν ιδιαίτερη φροντίδα σε κάθε πτυχή του σχεδιασμού και της κατασκευής του.Περισσότερο από ένα σπίτι, αυτό το ακίνητο είναι ένα σπίτι όπου κάθε χώρος έχει σχεδιαστεί προσεκτικά για να προσφέρει άνεση, στυλ και λειτουργικότητα. Είναι ιδανικό για οικογένειες που θέλουν να ζήσουν σε ένα ήσυχο περιβάλλον, με την ευκολία να είναι καλά συνδεδεμένοι. Φανταστείτε να απολαμβάνετε τη ζωή σε αυτό το μοναδικό περιβάλλον, όπου κάθε λεπτομέρεια έχει σχεδιαστεί για να βελτιώσει την ποιότητα ζωής σας. Αυτή η ευκαιρία σας περιμένει!
Gelegen in de charmante en rustige gemeente Melianta, Fontcoberta, in de provincie Girona, onderscheidt deze vrijstaande vrijstaande woning zich door zijn uitzonderlijke bouwkwaliteit en het gebruik van hoogwaardige materialen, altijd met een focus op energie-efficiëntie en ecologische duurzaamheid.Gebouwd op een perceel van 526,58 m², biedt deze eigentijdse designresidentie een bebouwde oppervlakte van 153,90 m² verdeeld over twee verdiepingen, samen met een tweede constructie van 37 m² die functioneert als een apart appartement. Elke hoek van het pand is ontworpen om de ruimte en het natuurlijke licht optimaal te benutten, waardoor dit huis een ideale plek is om te wonen.Op de begane grond vinden we een gezellige hal die ons verwelkomt en ons leidt naar een ruime woon-eetkamer met geïntegreerde keuken, ontworpen om het hart van het huis te zijn. De keuken, uitgerust met granieten werkbladen en modern meubilair, komt uit op een royale woonkamer, ideaal om momenten te delen met familie en vrienden. Op deze verdieping bevindt zich ook de hoofdslaapkamer met kleedkamer en en-suite badkamer, die een eigen en comfortabele ruimte biedt voor de bewoners.Op de bovenverdieping heeft het huis twee extra slaapkamers en een studeerkamer, allemaal met directe toegang tot terrassen waar u kunt genieten van het beschadigde uitzicht. Dit niveau is ideaal voor diegenen die een rustige ruimte nodig hebben om thuis te werken of willen genieten van een leeshoek in de buitenlucht.De buitenkant van het pand ligt niet ver achter en biedt een grote tuin waar u kunt genieten van het buitenleven en activiteiten in de zon. Een overdekte veranda zorgt voor schaduw en een koele plek tijdens warme dagen, terwijl de overdekte garage ruimte biedt aan één voertuig, in overeenstemming met alle lokale voorschriften.Efficiëntie en duurzaamheid in elk detailDit huis is gebouwd met energie-efficiëntie en het comfort van de bewoners in het achterhoofd. Onder de details die het verschil maken, vallen de muren met thermische isolatie en een vloerverwarmingssysteem op dat op elk moment van het jaar een comfortabele temperatuur garandeert. De hoogwaardige afwerking in het hele huis weerspiegelt bijzondere zorg in elk aspect van het ontwerp en de constructie.Deze woning is meer dan alleen een huis, het is een huis waar elke ruimte zorgvuldig is ontworpen om comfort, stijl en functionaliteit te bieden. Het is perfect voor gezinnen die in een rustige omgeving willen wonen, met het gemak van goede verbindingen. Stelt u zich eens voor dat u geniet van het leven in deze unieke omgeving, waar elk detail is ontworpen om uw levenskwaliteit te verbeteren. Deze kans wacht op je!
In der charmanten und ruhigen Gemeinde Melianta, Fontcoberta, in der Provinz Girona gelegen, zeichnet sich dieses freistehende Einfamilienhaus durch seine außergewöhnliche Bauqualität und die Verwendung hochwertiger Materialien aus, immer mit dem Fokus auf Energieeffizienz und ökologische Nachhaltigkeit.Diese zeitgenössische Designresidenz wurde auf einem Grundstück von 526,58 m² erbaut und bietet eine bebaute Fläche von 153,90 m², die sich auf zwei Etagen verteilt, sowie einen zweiten Bau von 37 m², der als separate Wohnung fungiert. Jede Ecke des Anwesens wurde durchdacht, um den Raum und das natürliche Licht optimal zu nutzen, was dieses Haus zu einem idealen Ort zum Leben macht.Im Erdgeschoss finden wir einen gemütlichen Flur, der uns empfängt und uns in ein geräumiges Wohn-Esszimmer mit integrierter Küche führt, das als Herzstück des Hauses konzipiert ist. Die Küche, die mit Granit-Arbeitsplatten und modernen Möbeln ausgestattet ist, öffnet sich zu einem großzügigen Wohnbereich, der sich ideal für gemeinsame Momente mit Familie und Freunden eignet. Auf dieser Etage befindet sich auch das Hauptschlafzimmer mit Ankleidezimmer und eigenem Bad, das seinen Bewohnern einen privaten und komfortablen Raum bietet.Im Obergeschoss verfügt das Haus über zwei weitere Schlafzimmer und ein Arbeitszimmer, alle mit direktem Zugang zu Terrassen, von denen aus Sie den freien Blick genießen können. Diese Ebene ist ideal für diejenigen, die einen ruhigen Ort benötigen, um von zu Hause aus zu arbeiten, oder eine Leseecke im Freien genießen möchten.Das Äußere des Anwesens ist nicht weit dahinter und bietet einen geräumigen Garten, in dem Sie die Natur und Aktivitäten in der Sonne genießen können. Eine überdachte Veranda spendet Schatten und ein kühles Plätzchen an warmen Tagen, während die überdachte Garage Platz für ein Fahrzeug bietet und allen örtlichen Vorschriften entspricht.Effizienz und Nachhaltigkeit bis ins DetailDieses Haus wurde unter Berücksichtigung der Energieeffizienz und des Komforts seiner Bewohner gebaut. Zu den Details, die den Unterschied ausmachen, gehören die Wände mit Wärmedämmung und eine Fußbodenheizung, die zu jeder Jahreszeit eine angenehme Temperatur garantiert. Die hochwertige Ausstattung des Hauses spiegelt besondere Sorgfalt in jedem Aspekt des Designs und der Konstruktion wider.Diese Immobilie ist mehr als ein Zuhause, ein Zuhause, in dem jeder Raum sorgfältig gestaltet wurde, um Komfort, Stil und Funktionalität zu bieten. Es ist perfekt für Familien, die in einer ruhigen Umgebung leben möchten, mit dem Komfort, gut verbunden zu sein. Stellen Sie sich vor, Sie genießen das Leben in dieser einzigartigen Umgebung, in der an jedes Detail gedacht wurde, um Ihre Lebensqualität zu verbessern. Diese Gelegenheit wartet auf Sie!
Ubicada en el encantador y tranquilo municipio de Melianta, Fontcoberta, en la provincia de Girona, esta vivienda unifamiliar aislada se distingue por su excepcional calidad de construcción y el uso de materiales de alta gama, siempre con un enfoque en la eficiencia energética y la sostenibilidad ecológica.Construida en una parcela de 526,58 m², esta residencia de diseño contemporáneo ofrece una superficie construida de 153,90 m² distribuidos en dos plantas, junto con una segunda construcción de 37 m² que funciona como un apartamento independiente. Cada rincón de la propiedad ha sido pensado para aprovechar al máximo el espacio y la luz natural, haciendo de esta casa un lugar ideal para vivir.En la planta baja encontramos un acogedor recibidor nos da la bienvenida, guiándonos hacia un amplio salón-comedor con cocina integrada, diseñado para ser el corazón de la casa. La cocina, equipada con encimeras de granito y mobiliario moderno, se abre a una generosa zona de estar, ideal para compartir momentos en familia y con amigos. En esta planta también se encuentra el dormitorio principal con vestidor y baño en suite, proporcionando un espacio privado y cómodo para sus ocupantes.En la planta superior, la vivienda cuenta con dos dormitorios adicionales y un estudio, todos ellos con acceso directo a terrazas que permiten disfrutar de las vistas despejadas. Este nivel es ideal para quienes necesitan un espacio tranquilo para trabajar desde casa o desean disfrutar de un rincón de lectura al aire libre.El exterior de la propiedad no se queda atrás, ofreciendo un amplio jardín donde se puede disfrutar del aire libre y de actividades al sol. Un porche cubierto proporciona sombra y un lugar fresco durante los días cálidos, mientras que el garaje cubierto ofrece espacio para un vehículo, cumpliendo con todas las normativas locales.Eficiencia y Sostenibilidad en Cada DetalleEsta vivienda se ha construido pensando en la eficiencia energética y la comodidad de sus habitantes. Entre los detalles que marcan la diferencia, destacan las paredes con aislamiento térmico y un sistema de suelo radiante que garantiza una temperatura confortable en cualquier época del año. Los acabados de alta calidad en toda la casa reflejan un esmero particular en cada aspecto de su diseño y construcción.Más que una vivienda, esta propiedad es un hogar donde cada espacio ha sido cuidadosamente diseñado para ofrecer confort, estilo y funcionalidad. Es perfecta para familias que desean vivir en un entorno tranquilo, con la comodidad de estar bien conectados. Imagina disfrutar de la vida en este entorno único, donde cada detalle ha sido pensado para mejorar tu calidad de vida. ¡Esta oportunidad te está esperando!
Située dans la charmante et tranquille municipalité de Melianta, Fontcoberta, dans la province de Gérone, cette maison individuelle se distingue par sa qualité de construction exceptionnelle et lutilisation de matériaux haut de gamme, toujours en mettant laccent sur lefficacité énergétique et la durabilité écologique.Construite sur un terrain de 526,58 m², cette résidence au design contemporain offre une surface construite de 153,90 m² répartie sur deux étages, ainsi quune seconde construction de 37 m² qui fonctionne comme un appartement séparé. Chaque recoin de la propriété a été pensé pour tirer le meilleur parti de lespace et de la lumière naturelle, faisant de cette maison un lieu de vie idéal.Au rez-de-chaussée, nous trouvons un hall confortable qui nous accueille, nous guidant vers un spacieux salon-salle à manger avec cuisine intégrée, conçu pour être le cur de la maison. La cuisine, équipée de comptoirs en granit et de meubles modernes, souvre sur un espace de vie généreux, idéal pour partager des moments en famille et entre amis. À cet étage, vous trouverez également la chambre principale avec dressing et salle de bain attenante, offrant un espace privé et confortable à ses occupants.À létage supérieur, la maison dispose de deux chambres supplémentaires et dun bureau, toutes avec accès direct aux terrasses qui vous permettent de profiter de la vue dégagée. Ce niveau est idéal pour ceux qui ont besoin dun espace calme pour travailler à domicile ou qui souhaitent profiter dun coin lecture en plein air.Lextérieur de la propriété nest pas loin derrière, offrant un jardin spacieux où vous pourrez profiter de lextérieur et des activités au soleil. Un porche couvert fournit de lombre et un endroit frais pendant les journées chaudes, tandis que le garage couvert offre de lespace pour un véhicule, conformément à toutes les réglementations locales.Efficacité et durabilité dans les moindres détailsCette maison a été construite dans un souci defficacité énergétique et de confort de ses habitants. Parmi les détails qui font la différence, les murs avec isolation thermique et un système de chauffage par le sol qui garantit une température confortable à tout moment de lannée se distinguent. Les finitions de haute qualité dans toute la maison reflètent un soin particulier dans tous les aspects de sa conception et de sa construction.Plus quune maison, cette propriété est une maison où chaque espace a été soigneusement conçu pour offrir confort, style et fonctionnalité. Il est parfait pour les familles qui veulent vivre dans un environnement calme, avec le confort dêtre bien connecté. Imaginez profiter de la vie dans cet environnement unique, où chaque détail a été pensé pour améliorer votre qualité de vie. Cette opportunité vous attend !
Localizada no charmoso e tranquilo município de Melianta, Fontcoberta, na província de Girona, esta moradia isolada distingue-se pela sua excecional qualidade de construção e pela utilização de materiais de alta qualidade, sempre com foco na eficiência energética e na sustentabilidade ecológica.Construída em um terreno de 526,58 m², esta residência de design contemporâneo oferece uma área construída de 153,90 m² distribuídos em dois andares, juntamente com uma segunda construção de 37 m² que funciona como um apartamento separado. Cada recanto da propriedade foi pensado para aproveitar ao máximo o espaço e a luz natural, tornando esta casa um local ideal para viver.No rés-do-chão encontramos um acolhedor hall que nos acolhe, guiando-nos para uma espaçosa sala de estar-jantar com cozinha integrada, pensada para ser o coração da casa. A cozinha, equipada com bancadas em granito e mobiliário moderno, abre-se para uma generosa zona de estar, ideal para partilhar momentos com a família e amigos. Neste piso encontra ainda o quarto principal com closet e casa de banho privativa, proporcionando um espaço privado e confortável para os seus ocupantes.No piso superior, a casa tem dois quartos adicionais e um escritório, todos eles com acesso direto a terraços que permitem desfrutar das vistas desafogadas. Este nível é ideal para quem precisa de um espaço tranquilo para trabalhar em casa ou quer desfrutar de um canto de leitura ao ar livre.O exterior da propriedade não fica atrás, oferecendo um amplo jardim onde pode desfrutar do ar livre e atividades ao sol. Uma varanda coberta oferece sombra e um local fresco durante os dias quentes, enquanto a garagem coberta oferece espaço para um veículo, cumprindo todos os regulamentos locais.Eficiência e sustentabilidade em cada detalheEsta casa foi construída a pensar na eficiência energética e no conforto dos seus habitantes. Entre os detalhes que fazem a diferença, destacam-se as paredes com isolamento térmico e um sistema de piso radiante que garante uma temperatura confortável em qualquer época do ano. Os acabamentos de alta qualidade em toda a casa refletem um cuidado especial em todos os aspectos de seu design e construção.Mais do que uma casa, esta propriedade é uma casa onde cada espaço foi cuidadosamente pensado para oferecer conforto, estilo e funcionalidade. É perfeito para famílias que querem viver em um ambiente tranquilo, com o conforto de estar bem conectado. Imagine aproveitar a vida neste ambiente único, onde cada detalhe foi pensado para melhorar sua qualidade de vida. Esta oportunidade está esperando por você!
Located in the charming and quiet municipality of Melianta, Fontcoberta, in the province of Girona, this detached detached house is distinguished by its exceptional construction quality and the use of high-end materials, always with a focus on energy efficiency and ecological sustainability.Built on a plot of 526.58 m², this contemporary design residence offers a constructed area of 153.90 m² distributed over two floors, along with a second construction of 37 m² that functions as a separate apartment. Every corner of the property has been thought out to make the most of the space and natural light, making this house an ideal place to live.On the ground floor we find a cozy hall that welcomes us, guiding us to a spacious living-dining room with integrated kitchen, designed to be the heart of the house. The kitchen, equipped with granite countertops and modern furniture, opens onto a generous living area, ideal for sharing moments with family and friends. On this floor you will also find the master bedroom with dressing room and en-suite bathroom, providing a private and comfortable space for its occupants.On the upper floor, the house has two additional bedrooms and a study, all of them with direct access to terraces that allow you to enjoy the unobstructed views. This level is ideal for those who need a quiet space to work from home or want to enjoy an outdoor reading corner.The exterior of the property is not far behind, offering a spacious garden where you can enjoy the outdoors and activities in the sun. A covered porch provides shade and a cool spot during warm days, while the covered garage offers space for one vehicle, complying with all local regulations.Efficiency and Sustainability in Every DetailThis house has been built with energy efficiency and the comfort of its inhabitants in mind. Among the details that make the difference, the walls with thermal insulation and an underfloor heating system that guarantees a comfortable temperature at any time of the year stand out. The high-quality finishes throughout the house reflect particular care in every aspect of its design and construction.More than a home, this property is a home where every space has been carefully designed to offer comfort, style and functionality. It is perfect for families who want to live in a quiet environment, with the comfort of being well connected. Imagine enjoying life in this unique environment, where every detail has been thought of to improve your quality of life. This opportunity is waiting for you!
Referință:
EDEN-T101948683
Țară:
ES
Oraș:
Girona
Cod poștal:
17833
Categorie:
Proprietate rezidențială
Tipul listării:
De vânzare
Tipul proprietății:
Casă & Casă pentru o singură familie
Dimensiuni proprietate:
120 m²
Dimensiuni teren:
531 m²
Camere:
4
Dormitoare:
4
Băi:
3
LISTĂRI DE PROPRIETĂȚI ASEMĂNĂTOARE
PREȚ PROPRIETĂȚI IMOBILIARE PER M² ÎN ORAȘE DIN APROPIERE
| Oraș |
Preț mediu per m² casă |
Preț mediu per m² apartament |
|---|---|---|
| Font-Romeu-Odeillo-Via | - | 10.800 RON |
| Les Angles | - | 11.470 RON |
| Tarascon-sur-Ariège | 5.349 RON | - |
| Quillan | 6.047 RON | - |
| Pyrénées-Orientales | 10.837 RON | 12.153 RON |
| Foix | 6.433 RON | 5.903 RON |
| Ariège | 6.603 RON | 7.470 RON |
| Céret | 11.807 RON | 9.863 RON |
| Limoux | 6.689 RON | 3.999 RON |
| Le Soler | 10.833 RON | - |
| Pamiers | 7.397 RON | 6.379 RON |
| Villelongue-dels-Monts | 14.688 RON | - |
| Saint-Estève | 10.895 RON | - |
| Laroque-des-Albères | 13.657 RON | - |
| Saint-Girons | 5.851 RON | - |
| Rivesaltes | 8.339 RON | - |
| Elne | 9.547 RON | - |
| Cabestany | 11.588 RON | - |



