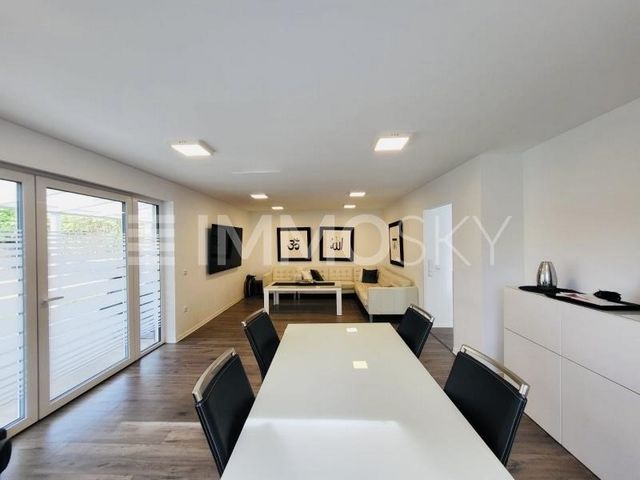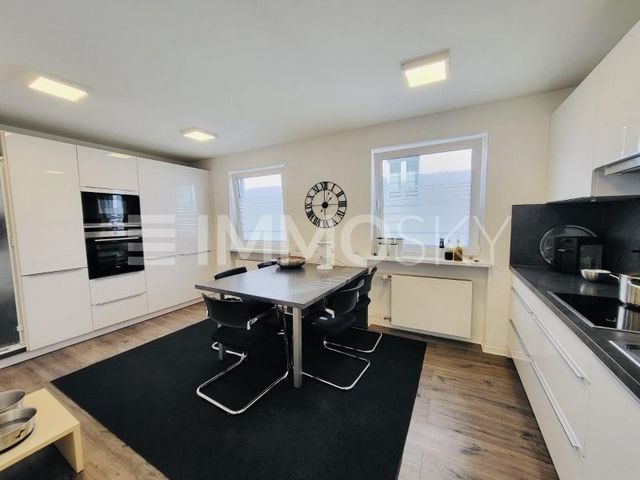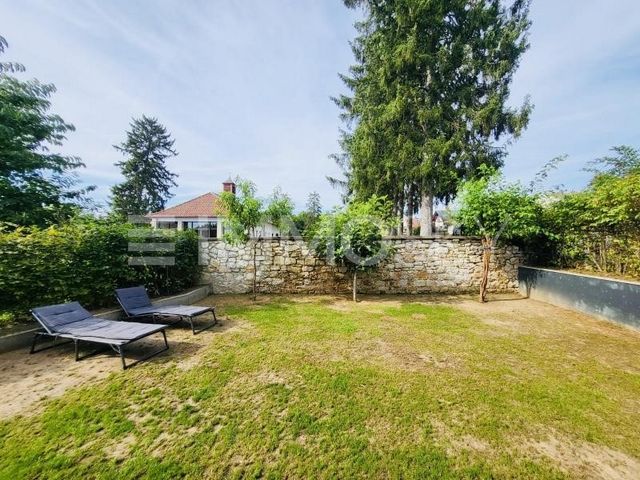FOTOGRAFIILE SE ÎNCARCĂ...
Casă & casă pentru o singură familie de vânzare în Bad Vilbel
3.379.840 RON
Casă & Casă pentru o singură familie (De vânzare)
Referință:
EDEN-T101951829
/ 101951829
Referință:
EDEN-T101951829
Țară:
DE
Oraș:
Karben
Cod poștal:
61184
Categorie:
Proprietate rezidențială
Tipul listării:
De vânzare
Tipul proprietății:
Casă & Casă pentru o singură familie
Dimensiuni proprietate:
160 m²
Dimensiuni teren:
390 m²
Camere:
6
Băi:
2
Balcon:
Da
PREȚ PROPRIETĂȚI IMOBILIARE PER M² ÎN ORAȘE DIN APROPIERE
| Oraș |
Preț mediu per m² casă |
Preț mediu per m² apartament |
|---|---|---|
| Darmstadt | 8.682 RON | 8.690 RON |
| Giessen | 6.030 RON | - |
| Rheinhessen-Pfalz | 7.877 RON | 7.100 RON |
| Unterfranken | 8.164 RON | 6.683 RON |
| Kassel | 4.556 RON | 5.791 RON |
| Suhl | 4.810 RON | - |
| Nordrhein-Westfalen | 7.255 RON | 5.870 RON |
| Trier | 5.275 RON | 12.765 RON |
| Saarland | 5.532 RON | 5.994 RON |
| Trier | - | 13.214 RON |
| Haguenau | 10.643 RON | 10.625 RON |
| Stuttgart | 8.336 RON | 9.006 RON |
| Thüringen | 4.764 RON | 4.747 RON |
| Erfurt | 4.767 RON | 4.660 RON |
| Bas-Rhin | 9.508 RON | 11.119 RON |
| Oberfranken | 5.115 RON | 9.023 RON |
| Saint-Avold | 7.021 RON | 7.691 RON |
| Deutschland | 6.826 RON | 7.611 RON |
| Strasbourg | 12.971 RON | 12.403 RON |
| Detmold | 6.763 RON | 5.459 RON |





Features:
- Balcony Vezi mai mult Vezi mai puțin Dieses wunderschöne Einfamilienhaus bietet Ihnen auf 160 m² Wohnfläche und vier Etagen ausreichend Platz und höchsten Wohnkomfort. Das Haus wurde umfassend modernisiert und zeichnet sich durch eine hochwertige Ausstattung sowie eine barrierefreie Gestaltung im Erdgeschoss aus. Das Erdgeschoss ist komplett rollstuhlgerecht gestaltet, mit Türen, die jeweils 1 Meter breit sind. Hier finden Sie ein WC mit barrierefreier Dusche und Tageslicht, das im Jahr 2023 saniert wurde. Ein geräumiges Schlafzimmer sorgt für komfortables Wohnen auf einer Ebene. Das gemütliche Wohnzimmer bietet viel Platz für entspannte Stunden. Die hochwertige Nolte Küche ist mit Siemens Geräten ausgestattet und ein zugehöriger Esstisch ist im Preis enthalten. Im Obergeschoss befinden sich vier Zimmer, von denen zwei direkten Zugang zum Balkon bieten. Ein WC mit Tageslicht, das im Jahr 2017 saniert wurde, sowie ein Tageslichtbad mit Dusche und Badewanne, ebenfalls saniert im Jahr 2017, sorgen für modernen Komfort. Der Balkon wurde im Jahr 2020 mit einem neuen Fliesenboden und Balkongerüst saniert. Das Untergeschoss bietet zusätzliche Räume für verschiedene Zwecke. Hier finden Sie einen Wasch- und Trockenraum mit einer Sauna für drei Personen und einer Dusche, einen Mehrzweckraum, einen Hobbyraum, einen Abstellraum sowie den Heizungsraum und Tankraum. Das Dachgeschoss ist ausbaufähig und bietet großes Potenzial für zusätzlichen Wohnraum. Der Betonboden wurde mit 8 cm Styroporplatten vollständig isoliert, was eine ideale Grundlage für den Ausbau bietet. Im Jahr 2017 wurden alle Fenster durch neue, dreifach verglaste Fenster ersetzt und elektrische Rollläden eingebaut. Auch die Türen und Heizkörper im Erd- und Obergeschoss wurden im Zuge der Modernisierungsmaßnahmen erneuert. Vereinbaren Sie heute noch einen Besichtigungstermin und erleben Sie höchsten Wohnkomfort in Ihrem neuen Traumhaus! Daten zum Energieausweis: Energieeffizienzklasse: F; Energiekennwert: 161,7 kWh; Energieträger: Heizöl; Baujahr Anlagetechnik: 1990; Ausweistyp: Energieverbrauchsausweis.
Features:
- Balcony Esta hermosa casa unifamiliar le ofrece suficiente espacio y el más alto nivel de confort de vida en 160 m² de superficie habitable y cuatro plantas. La casa ha sido completamente modernizada y se caracteriza por un mobiliario de alta calidad y un diseño sin barreras en la planta baja. La planta baja es completamente accesible para sillas de ruedas, con puertas de 1 metro de ancho cada una. Aquí encontrará un aseo con ducha sin barreras y luz natural, que fue renovado en 2023. Un amplio dormitorio garantiza una vida cómoda en una sola planta. La acogedora sala de estar ofrece mucho espacio para relajarse. La cocina Nolte de alta calidad está equipada con electrodomésticos Siemens y una mesa de comedor asociada está incluida en el precio. En la planta superior hay cuatro habitaciones, dos de las cuales tienen acceso directo al balcón. Un aseo con luz natural, renovado en 2017, así como un cuarto de baño con ducha y bañera, también renovado en 2017, aportan un confort moderno. El balcón fue renovado en 2020 con un nuevo suelo de baldosas y andamios de balcón. El sótano ofrece habitaciones adicionales para diversos propósitos. Aquí encontrará una lavandería y secadero con sauna para tres personas y ducha, una sala polivalente, una sala de pasatiempos, un almacén, así como la sala de calderas y la sala de tanques. El ático se puede ampliar y ofrece un gran potencial para espacio habitable adicional. El suelo de hormigón se aisló completamente con paneles de poliestireno de 8 cm, lo que proporciona una base ideal para la ampliación. En 2017, se sustituyeron todas las ventanas por nuevas ventanas de triple acristalamiento y se instalaron persianas eléctricas. Las puertas y radiadores de la planta baja y la planta superior también se renovaron en el marco de las medidas de modernización. ¡Haga una cita para una visita hoy y experimente el más alto nivel de comodidad de vida en la nueva casa de sus sueños! Datos del certificado de eficiencia energética: Clase de eficiencia energética: F; Valor energético: 161,7 kWh; Fuente de energía: gasóleo de calefacción; Año de construcción de la tecnología de la planta: 1990; Tipo de certificado: Certificado de eficiencia energética.
Features:
- Balcony This beautiful detached house offers you enough space and the highest level of living comfort on 160 m² of living space and four floors. The house has been comprehensively modernised and is characterised by high-quality furnishings and barrier-free design on the ground floor. The ground floor is completely wheelchair accessible, with doors that are 1 metre wide each. Here you will find a toilet with barrier-free shower and daylight, which was renovated in 2023. A spacious bedroom ensures comfortable living on one level. The cosy living room offers plenty of space for relaxing hours. The high-quality Nolte kitchen is equipped with Siemens appliances and an associated dining table is included in the price. Upstairs there are four rooms, two of which have direct access to the balcony. A toilet with daylight, which was renovated in 2017, as well as a daylight bathroom with shower and bathtub, also renovated in 2017, provide modern comfort. The balcony was renovated in 2020 with a new tiled floor and balcony scaffolding. The basement offers additional rooms for various purposes. Here you will find a laundry and drying room with a sauna for three people and a shower, a multipurpose room, a hobby room, a storage room as well as the boiler room and tank room. The attic can be expanded and offers great potential for additional living space. The concrete floor was completely insulated with 8 cm polystyrene panels, which provides an ideal basis for the expansion. In 2017, all windows were replaced by new, triple-glazed windows and electric shutters were installed. The doors and radiators on the ground floor and upper floor were also renewed in the course of the modernisation measures. Make an appointment for a viewing today and experience the highest level of living comfort in your new dream home! Energy performance certificate data: Energy efficiency class: F; Energy value: 161.7 kWh; Energy source: heating oil; Year of construction of plant technology: 1990; Certificate type: Energy performance certificate.
Features:
- Balcony Deze prachtige vrijstaande woning biedt u voldoende ruimte en het hoogste niveau van wooncomfort op 160 m² woonoppervlak en vier verdiepingen. Het huis is ingrijpend gemoderniseerd en wordt op de begane grond gekenmerkt door een hoogwaardige inrichting en een barrièrevrij design. De begane grond is volledig rolstoeltoegankelijk, met deuren van elk 1 meter breed. Hier vind je een toilet met barrièrevrije douche en daglicht, welke in 2023 is gerenoveerd. Een ruime slaapkamer zorgt voor comfortabel wonen op één niveau. De gezellige woonkamer biedt voldoende ruimte voor ontspannende uren. De hoogwaardige Nolte keuken is voorzien van Siemens inbouwapparatuur en een bijbehorende eettafel is bij de prijs inbegrepen. Boven zijn er vier kamers, waarvan er twee directe toegang hebben tot het balkon. Een toilet met daglicht, dat in 2017 is gerenoveerd, evenals een daglichtbadkamer met douche en ligbad, eveneens gerenoveerd in 2017, zorgen voor modern comfort. Het balkon is in 2020 gerenoveerd met een nieuwe tegelvloer en balkonsteigers. Het souterrain biedt extra kamers voor verschillende doeleinden. Hier vindt u een was- en droogruimte met een sauna voor drie personen en een douche, een polyvalente ruimte, een hobbyruimte, een berging en de stookruimte en tankruimte. De zolder kan worden uitgebreid en biedt veel potentieel voor extra woonruimte. De betonvloer werd volledig geïsoleerd met 8 cm polystyreen panelen, wat een ideale basis vormt voor de uitbreiding. In 2017 zijn alle ramen vervangen door nieuwe ramen met driedubbel glas en zijn er elektrische rolluiken geplaatst. In het kader van de moderniseringsmaatregelen werden ook de deuren en radiatoren op de begane grond en de bovenverdieping vernieuwd. Maak vandaag nog een afspraak voor een bezichtiging en ervaar het hoogste wooncomfort in uw nieuwe droomwoning! Gegevens energieprestatiecertificaat: Energie-efficiëntieklasse: F; Energetische waarde: 161,7 kWh; Energiebron: stookolie; Bouwjaar van de installatietechniek: 1990; Type certificaat: Energieprestatiecertificaat.
Features:
- Balcony Cette belle maison individuelle vous offre suffisamment d’espace et le plus haut niveau de confort de vie sur 160 m² de surface habitable et quatre étages. La maison a été entièrement modernisée et se caractérise par un mobilier de haute qualité et un design sans obstacle au rez-de-chaussée. Le rez-de-chaussée est entièrement accessible aux fauteuils roulants, avec des portes de 1 mètre de large chacune. Vous y trouverez des toilettes avec douche accessible aux personnes à mobilité réduite et lumière du jour, qui ont été rénovées en 2023. Une chambre spacieuse assure une vie confortable de plain-pied. Le salon confortable offre beaucoup d’espace pour des heures de détente. La cuisine Nolte de haute qualité est équipée d’appareils Siemens et une table à manger associée est incluse dans le prix. A l’étage, il y a quatre chambres, dont deux ont un accès direct au balcon. Des toilettes à la lumière du jour, rénovées en 2017, ainsi qu’une salle de bains à la lumière du jour avec douche et baignoire, également rénovée en 2017, offrent un confort moderne. Le balcon a été rénové en 2020 avec un nouveau sol carrelé et un échafaudage de balcon. Le sous-sol offre des pièces supplémentaires à des fins diverses. Vous y trouverez une buanderie et un séchoir avec un sauna pour trois personnes et une douche, une salle polyvalente, une salle de loisirs, un débarras ainsi que la chaufferie et la salle des réservoirs. Le grenier peut être agrandi et offre un grand potentiel d’espace de vie supplémentaire. Le sol en béton a été entièrement isolé avec des panneaux de polystyrène de 8 cm, ce qui constitue une base idéale pour l’expansion. En 2017, toutes les fenêtres ont été remplacées par de nouvelles fenêtres à triple vitrage et des volets électriques ont été installés. Les portes et les radiateurs du rez-de-chaussée et de l’étage supérieur ont également été renouvelés dans le cadre des mesures de modernisation. Prenez rendez-vous pour une visite dès aujourd’hui et profitez du plus haut niveau de confort de vie dans votre nouvelle maison de rêve ! Données du certificat de performance énergétique : Classe d’efficacité énergétique : F ; Valeur énergétique : 161,7 kWh ; Source d’énergie : fioul ; Année de construction de la technique de l’installation : 1990 ; Type de certificat : Certificat de performance énergétique.
Features:
- Balcony