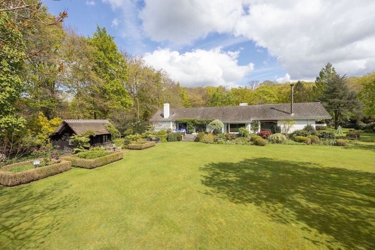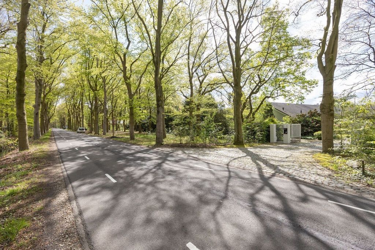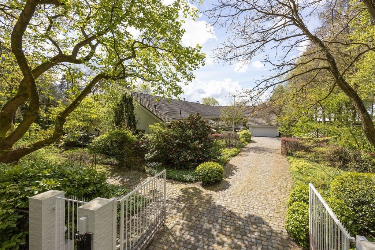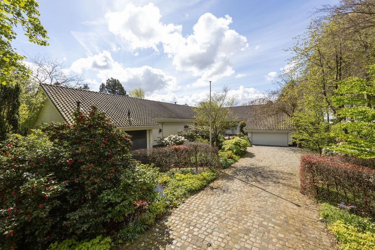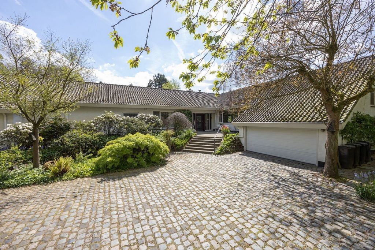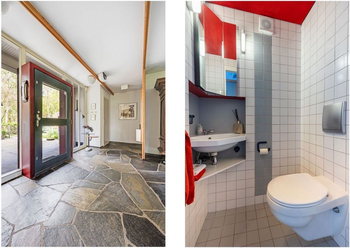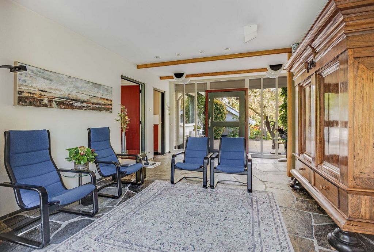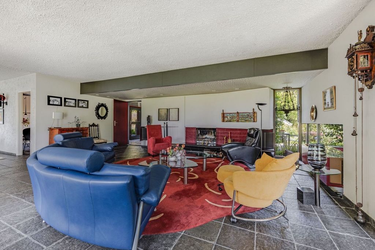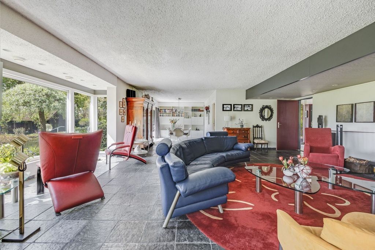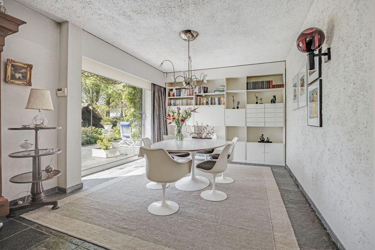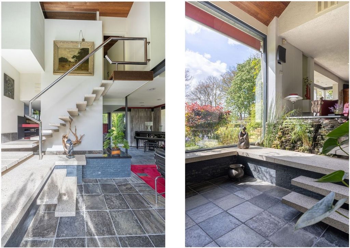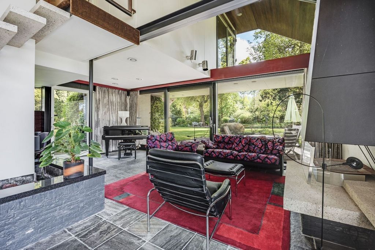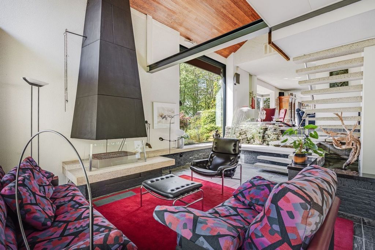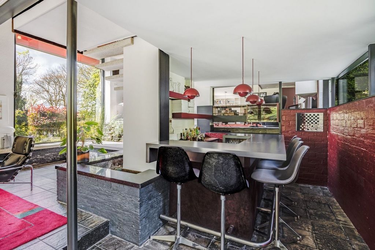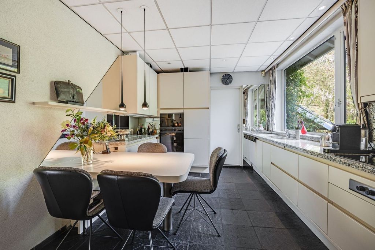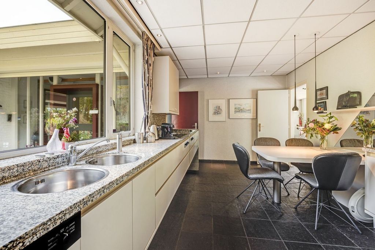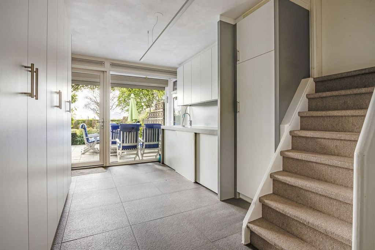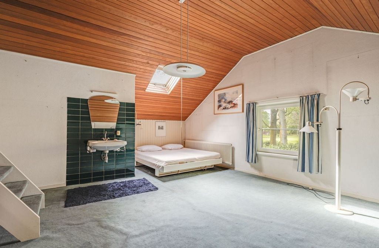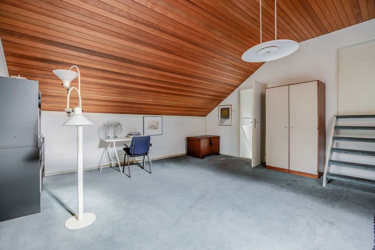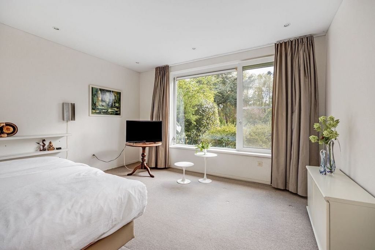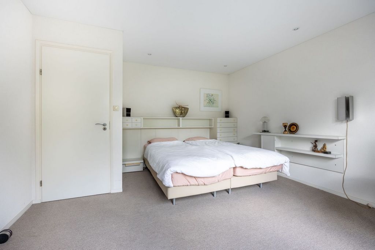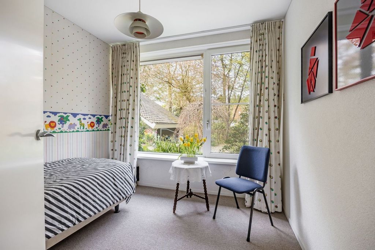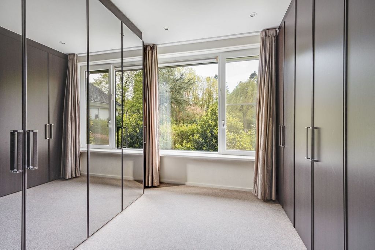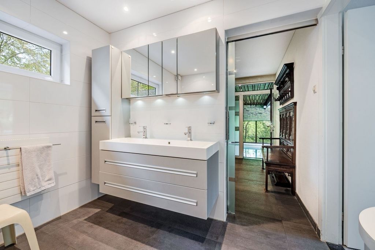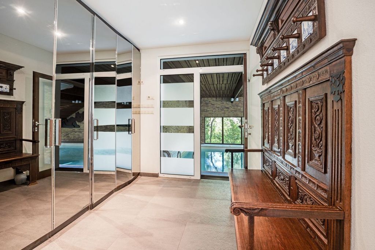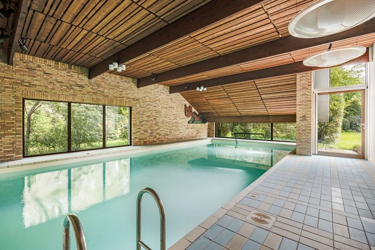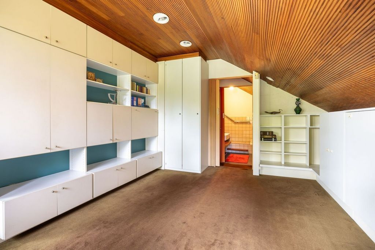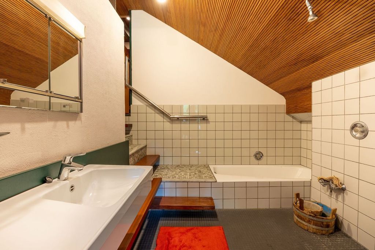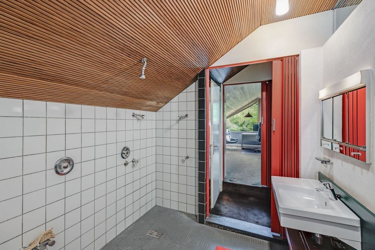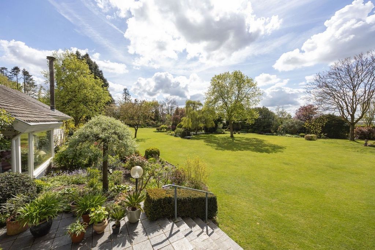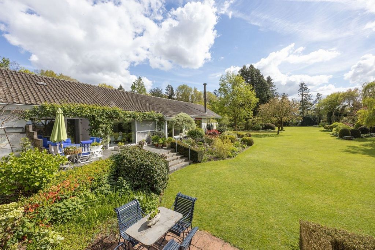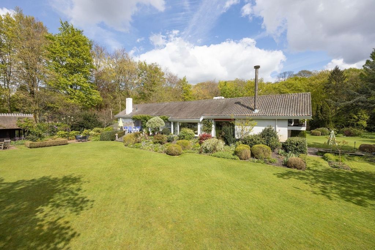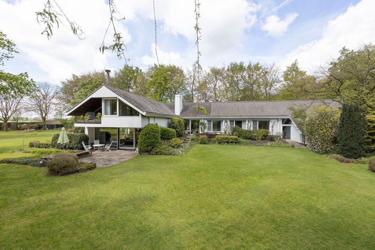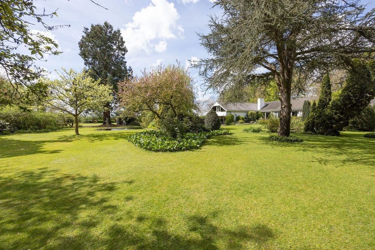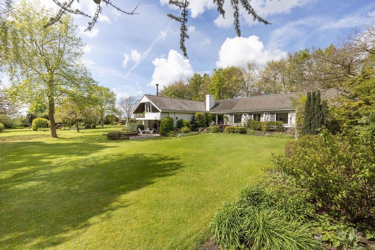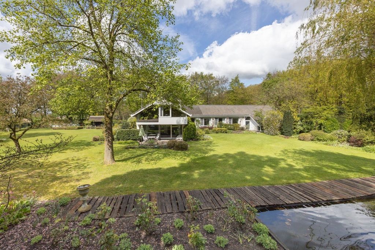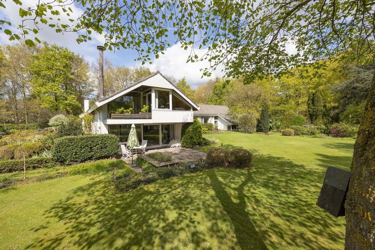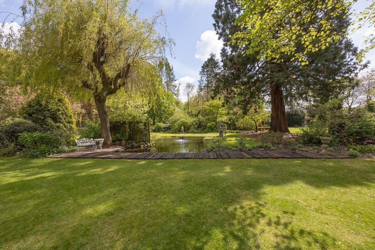7.810.188 RON
FOTOGRAFIILE SE ÎNCARCĂ...
Casă & casă pentru o singură familie de vânzare în Etten
7.939.611 RON
Casă & Casă pentru o singură familie (De vânzare)
Referință:
EDEN-T102028083
/ 102028083
At the border between Breda and Etten-Leur, you can now live in a special place of almost 10,000 m². With this beautiful house on Moerdijkse Postbaan in Etten-Leur, you'll experience an immense feeling of freedom. Adjacent to the Liesbos and just three km away from the A16 and A56 highways, this house at Moerdijkse Postbaan 6 is for sale. Here, you live outside, surrounded by nature, experiencing the changing seasons up close, with the center of Breda and all its amenities reachable within ten minutes by car. This unique property features a spacious living room with a garden room, 5 bedrooms, an office/work space, 2 bathrooms, a covered and heated swimming pool, and a sauna. The garden surrounds the house and is truly fantastic! You'll feel like you're in your own park of almost 1 hectare. Parking for you and your guests is no problem here with the private driveway and an indoor garage. Would you like to get a personal feel for this property? We completely understand. Contact our office, and we'll be happy to schedule a viewing with you! Ground floor – living room with a beautiful view of the garden: We drive onto the property through a gate. We park the car and take in this impressive house and its surroundings as we step out. We walk up five steps towards the covered entrance. The door opens, "welcome, come on in!" The hall, currently used as a TV room, immediately gives a sense of space. The entire house exudes an atmosphere of class. In this "hall" is a fully tiled toilet room (with a floating toilet and sink) and a cloakroom niche. From the TV room, you have access to the garden through a sliding door. We proceed to the playful living room of approximately 70 m², divided into a sitting and dining area. The atmospheric fireplace takes a prominent place in the sitting area. On cooler days, this fireplace provides extra warmth and coziness. The living room has large windows, providing pleasant daylight and a fantastic view of the garden. You can sit comfortably in the bay window and unwind after a busy day. A sliding door from the dining area leads to the spacious terrace. The living room provides access to the adjacent kitchen. From the living room, we descend five steps to a surprising garden room with a beautiful indoor pond with a waterfall. The high ceiling creates a sense of space, and once again, there's a magnificent view of the garden. In this space, you can enjoy making music, sit together with friends, or have a drink at the spacious bar. In winter, the fireplace here also comes to life. In summer, the sliding door can be opened, enhancing the connection with the garden. From the dining area in the living room, you can access the adjacent kitchen. A large space with upper/lower cabinets and drawers, a 5-burner induction hob with extractor hood, dishwasher, refrigerator, microwave, convection oven, double sink, and a marble countertop. There's plenty of space to store your cooking utensils and to prepare breakfast, lunch, or dinner with pleasure. The beautiful view of the tall trees in the Liesbos makes this kitchen even more delightful! From the kitchen, you can reach the "hall" and also the spacious utility room with a fixed cupboard wall housing a built-in washing machine, dryer, and freezer. The utility room provides access to the meter cupboard. From this utility room, you can access both the front and rear of the house. At the rear, we reach the storage space via the canopy, where the central heating combi boiler (Nefit, approx. 2016) is installed. From the utility room, there's also a staircase leading upstairs, providing access to a large bedroom. This room can be used very well as a guest room and features a skylight and a fixed sink. There's also access to an attic space covering the entire building. From the utility room, a few steps down lead us to the garage. Let's go back to the "hall" for a moment because from here, the sleeping area (through a closed door) is also accessible. You have access to 4 beautiful, spacious bedrooms that overlook the garden. One of these bedrooms has a built-in wardrobe. The fully tiled bathroom has a walk-in shower (with hand, rain shower, and thermostatic mixer), bathtub (with hand shower and thermostatic mixer), double sink with furniture, and a radiator. Through a glass sliding door from the bathroom, we enter a dressing room that provides access to the covered swimming pool (5.00 x 10.00 m). This pool features an electric cover, heating, and air conditioning. What luxury! A door allows access to the garden from here as well. 1st Floor – sauna with bathroom, relaxation room, and/or office space: From the living room, we ascend via a floating staircase. Here is a spacious room with access to a terrace. From here, once again, there's that magnificent view of the garden. This room can be used as a guest room, office, or as a relaxation area after visiting the sauna, which is present on this floor. Relax in the sauna, cool off in the spacious bathroom with (plunge) bath, double shower, and sink, and then enter the relaxation room. On this floor, there's also a separate toilet room and more than enough storage space. Spacious indoor garage and wine cellar: The spacious garage is indoor, so you can access it from the utility room. This is convenient when it's raining and you want to bring groceries inside. You can park 3 cars in the garage. The garage is equipped with electricity, water, an electric sectional door, and cooling for the wine cellar, which is accessible from the garage. A private wine cellar for more than 1000 bottles, who wouldn't want that! The driveway offers ample space for parking on your own property for you and your guests. Beautiful park-like garden: Surrounding the house is a beautifully landscaped, park-like garden of almost 10,000 m² (designed by the renowned garden architect Luc Engelhard from Kockengen) facing south, emphasizing the style of the house. Here, you can relax, hear the birds chirping from the tall trees, watch the squirrels roam, and experience all the seasons intensively. You can't get closer to nature. The lawn, pond with fountain, borders, and various terraces invite you to fully enjoy your property. In the garden, there are 3 garden houses, 2 of which have a thatched roof. One garden house is set up as an aviary. Two robotic lawn mowers take care of mowing the grass for you, and an automatic irrigation system with a well at 42 meters and a de-ironing system ensure abundant plant growth. The raspberries, currants, blackberries, plum, and quince trees provide you with your vitamins. Various artworks adorn your park. Living on the border with Breda: From your home, you can reach the center of Breda within ten minutes by car and the center of Etten-Leur within eight minutes. You can enjoy extensive shopping in Etten-Leur or in Breda to your heart's content. The charming historic city center of Breda is rich in cozy streets with cafes, lunchrooms, and good restaurants. Culture enthusiasts will be completely satisfied in Breda. The Chassé theater is one of the largest theaters in the country where you can see major national productions. Do you love nature? Discover the nearby beautiful natural areas on foot or by bike. General: The property is partly fitted with wooden and partly with plastic frames. The property is 95% double glazed. The property has floor insulation. The property has concrete floors. The living room, garden room, kitchen, and utility room have Norwegian slate floor finishing. The hallway, toilet room, bathrooms, and garage are tiled. The hallway and bedrooms on the ground floor have carpeting. The bedroom and office/work room on the 1st floor have carpeting. The property is largely equipped with underfloor heating. The property has awnings at the living room, garden room, and bedrooms facing south. The awnings are partly electric and partly manually operated. The property has an alarm system, intercom, and electrically operated entrance gate. All in all, it's a charming house where you'll quickly feel at home. The property exudes grandeur and evokes nostalgic feelings. Its location amidst greenery and near major thoroughfares makes it unique. This property has been structurally inspected, and the report can be requested from our office. The transfer of the property is scheduled for 2025 at the seller's request. Sales conditions: Old age clause The old age clause will be included in the purchase agreement for this property because the real estate is more than 60 years old, which means that the requirements for building quality may be significantly lower than for new homes. The buyer cannot therefore claim that this property deviates from current building regulations. Asbestos clause For homes built before July 1, 1993, there is a risk that asbestos-containing materials have been processed in, among other things, (smoke) channels, roof (boarding), partition walls, facade panels, near heating and hot water appliances, and in the floor covering. It is only known to the seller that the chimney for the fireplace is made of asbestos. The seller is not aware of any other asbestos-containing materials; the potential risk of this passes to the buying party after a sale, which is recorded in the purchase agreement. Measurement instruction NEN2580 The Measurement Instruction is based on the NEN2580. The Measurement Instruction is intended to apply a more uniform way of measuring to give an indication of the usable area. The Measurement Instruction does not completely exclude differences in measurement results, due, for example, to differences in interpretation, rounding, or limitations in performing the measurement. The starting point always remains; "what you see is what you buy," and the object information has lower priority. Legally valid purchase agreement only after signing An oral agreement between the private seller and the private buyer is not legally valid. This means that there is only a legal...
Vezi mai mult
Vezi mai puțin
Op de rand tussen Breda en Etten-Leur kunt u nu wonen op een bijzondere plek van bijna 10.000 m². Bij dit prachtige huis aan de Moerdijkse Postbaan in Etten-Leur ervaart u een enorm gevoel van vrijheid. Grenzend aan het Liesbos en op drie km afstand van de A16 en de A58 staat deze woning aan de Moerdijkse Postbaan 6 te koop. Hier woont u buiten, midden in de natuur, waar u de seizoenswisselingen van dichtbij meemaakt en waarbij het centrum van Breda met al zijn voorzieningen binnen tien autominuten bereikbaar is. Het unieke pand is o.a. voorzien van een royale living met tuinkamer, 5 slaapkamers, een kantoor/werkruimte, 2 badkamers, een overdekt en verwarmd zwembad en een sauna. De tuin ligt rondom de woning en is werkelijk fantastisch! U waant zich in uw eigen park van bijna 1 hectare. Parkeren voor u en uw gasten is hier geen enkel probleem met de eigen oprit en een inpandige garage. Wilt u een persoonlijk gevoel krijgen bij deze woning? Dat kunnen wij ons helemaal voorstellen. Neem dan contact op met ons kantoor, wij plannen graag een bezichtiging met u! Begane grond – living met schitterend zicht op de tuin: Via een af te sluiten poort rijden we het terrein op. We parkeren de auto en bij het uitstappen nemen we deze imposante woning en de omgeving in ons op. We lopen via vijf traptreden richting de overdekte entree. De deur gaat open, “welkom, kom gezellig binnen”! De hal, in gebruik als tv-kamer, geeft direct een ruimtelijk gevoel. De hele woning ademt trouwens een sfeer van klasse uit. In deze “hal” bevindt zich een volledig betegelde toiletruimte (met zwevend toilet en fontein) en de garderobe nis. Vanuit de tv-kamer heeft u via een schuifpui toegang tot de tuin. We lopen door naar de speelse living van maar liefst ca. 70 m² die verdeeld is in een zit- en eetgedeelte. De sfeervolle open haard neemt een prominente plaats in bij het zitgedeelte. Op de killere dagen zorgt deze open haard voor extra warmte en gezelligheid. De living heeft grote ramen waardoor u prettig daglicht heeft en geniet van het fantastische uitzicht op de tuin. In de erker kunt u heerlijk gaan zitten en tot rust komen na een drukke dag. Via een schuifpui bij het eetgedeelte komt u op het royale terras. De woonkamer geeft toegang tot de naastgelegen keuken. Vanuit de living gaan we via 5 traptreden naar beneden met een mooie inpandige vijver met waterval in een verrassende tuinkamer. Het hoge plafond geeft een ruimtelijk gevoel en ook hier weer een grandioos zicht op de tuin. In deze ruimte kunt u fijn muziek maken, gezellig met vrienden samen zitten of borrelen aan de ruime bar. In de winter gaat ook hier de open haard lekker aan. In de zomer kan de schuifpui open, zodat het contact met de tuin nog groter wordt. Vanuit het eetgedeelte in de woonkamer is de naastgelegen woonkeuken te bereiken. Een grote ruimte met boven-/onderkasten en laden, 5-pits inductie kookplaat met afzuigkap, vaatwasser, koelkast, magnetron, heteluchtoven, dubbele spoelbak en een marmeren werkblad. Er is genoeg ruimte om uw kookgerei op te bergen en om met plezier het ontbijt, de lunch of een diner klaar te maken. Het prachtige uitzicht op de hoge bomen in het Liesbos maken van deze keuken helemaal een feestje! Vanuit de keuken kunt u naar de “hal” en ook naar de ruime bijkeuken met een vaste kastenwand met ingebouwde wasmachine, droger en vriezer. De bijkeuken geeft toegang tot de meterkast. Vanuit deze bijkeuken kunt u zowel naar de voor- als achterzijde van de woning. Aan de achterzijde komen we via de overkapping in de bergruimte met hier de opstelling van de cv-combiketel (Nefit, ca. 2016). Vanuit de bijkeuken is er tevens een vaste trap naar boven, die toegang biedt tot een grote slaapkamer. Deze kamer is heel goed te gebruiken als gastenkamer en heeft een dakraam en een vaste wastafel. Er is ook toegang tot een bergzolder over het hele pand. Vanuit de bijkeuken via een trapje naar beneden komen we in de garage. We lopen weer even terug naar de “hal”, want van hieruit is ook het slaapgedeelte (via een afgesloten deur) te bereiken. U heeft toegang tot 4 mooie, ruime slaapkamers die heerlijk uitkijken op de tuin. Een van deze slaapkamers heeft een vaste kastenwand. De volledig betegelde badkamer heeft een inloopdouche (met hand-, regendouche en thermostaatkraan), ligbad (met handdouche en thermostaatkraan), dubbele wastafel met meubel en een radiator. Via een glazen schuifdeur gaan we vanuit de badkamer naar een kleedruimte die toegang biedt tot het overdekte zwembad (5.00 x 10.00 m). Dit zwembad is voorzien van een elektrisch roldek, verwarming en klimatisering. Wat een luxe is dat! Via een loopdeur kunnen we ook hier naar tuin. 1e Verdieping – sauna met badkamer, relaxruimte en/of kantoorruimte: Vanuit de living lopen we via een zwevende trap omhoog. Hier is een ruime kamer met toegang tot een terras. Vanuit hier ook weer dat grandioze uitzicht op de tuin. Deze kamer is te gebruiken als logeerkamer, kantoor of als relaxruimte na een bezoek aan de sauna die op deze verdieping aanwezig is. Heerlijk ontspannen in de sauna, afkoelen in de ruime badkamer met (dompel)bad, dubbele douche en wastafel en daarna dus de relaxruimte in. Op deze verdieping is ook een separate toiletruimte en meer dan voldoende bergruimte aanwezig. Ruime inpandige garage en wijnkelder: De ruime garage is inpandig, u kunt er dus binnendoor naartoe vanuit de bijkeuken. Dat is prettig als het regent en u de boodschappen mee naar binnen wilt nemen. In de garage kunt u 3 auto’s parkeren. De garage is voorzien van elektra, water, een elektrische sectionaaldeur en een koeling die bestemd is voor de wijnkelder die vanuit de garage bereikbaar is. Een eigen wijnkelder voor meer dan 1000 flessen, wie wil dat nou niet! De oprit biedt voldoende ruimte om te parkeren op eigen terrein voor u en uw gasten. Fraaie parkachtige tuin: Rondom het huis ligt een fraai aangelegde, parkachtige tuin van bijna 10.000 m² (ontworpen door de bekende tuinarchitect Luc Engelhard uit Kockengen) op het zuiden die de stijl van de woning nog eens benadrukt. U komt hier tot rust, hoort de vogels volop fluiten vanuit de hoge bomen, ziet de eekhoorntjes lopen, alle seizoenen maakt u hier intensief mee. Dichter bij de natuur kunt u niet staan. Het gazon, de vijverpartij met fontein, de borders en de diverse terrassen nodigen u uit om volop te genieten van uw bezit. In de tuin zijn 3 tuinhuizen aanwezig, waarvan 2 met een rieten dak. Een tuinhuis is ingericht als volière. Twee robot maaiers maaien voor u het gras en een volautomatische beregeningsinstallatie met een bron op 42 meter en een ontijzering installatie, zorgen voor de uitbundige plantengroei. De frambozen, aalbessen, bramen, pruimen- en kweeperenbomen zorgen voor uw vitamines. Diverse kunstwerken sieren uw park. Wonen op de grens met Breda: Vanuit uw woning bent u binnen tien autominuten in het centrum van Breda en acht autominuten in het centrum van Etten-Leur. Uitgebreid winkelen kan in Etten-Leur, maar ook in Breda naar hartenlust. De sfeervolle historische binnenstad van Breda is rijk aan knusse straatjes met gezellige cafés, lunchrooms en goede restaurants. Cultuurliefhebbers komen in Breda helemaal aan hun trekken. Het Chassé theater is een van de grootste theaters in het land. Grote landelijke producties kunt u er zien. Houdt u van natuur? Ontdek dan al wandelend of met de fiets de prachtige nabijgelegen natuurgebieden. Algemeen: - De woning is deels voorzien van houten en deels voorzien van kunststof kozijnen. - Het pand is 95% voorzien van dubbele beglazing. - De woning heeft vloerisolatie. - De woning heeft betonnen verdiepingsvloeren. - De living, tuinkamer, keuken en bijkeuken zijn voorzien van Noors leisteen vloerafwerking. - De hal, toiletruimte, de badkamers en de garage zijn betegeld. - De gang en de slaapkamers op de begane grond hebben vloerbedekking. - Op de 1e verdieping hebben de slaapkamer en kantoor/werkkamer vloerbedekking. - De woning is grotendeels voorzien van vloerverwarming. - De woning heeft zonneschermen bij de living, tuinkamer en de slaapkamers die op het zuiden liggen. De zonneschermen zijn deels elektrisch en deels hand bedienbaar. - De woning heeft een alarminstallatie, intercom en elektrisch bediend toegangshek. - Al met al is het een sfeervol huis waar u zich snel thuis zult voelen. De woning straalt grandeur uit en roept nostalgische gevoelens op. De ligging in het groen en nabij belangrijke verbindingswegen maakt het uniek. - Deze woning is bouwkundig gekeurd, het rapport is op te vragen bij ons op kantoor. - De overdracht van de woning is op verzoek van verkoper in 2025. Verkoopvoorwaarden: Ouderdomsclausule De ouderdomsclausule zal voor deze woning in de koopakte worden opgenomen omdat de onroerende zaak meer dan 60 jaar oud is, wat betekent dat de eisen die aan de bouwkwaliteit gesteld mogen worden aanzienlijk lager liggen dan bij de nieuwe woningen. Koper kan zich hierdoor niet beroepen op het feit dat deze woning afwijkt van de huidige bouwvoorschriften. Asbestclausule Bij woningen die voor 1 juli 1993 gebouwd zijn, bestaat het risico dat er asbesthoudende materialen verwerkt zijn in o.a. (rook)kanalen, dak(beschot), scheidingswanden, gevelpanelen, nabij verwarmings- en warmwatertoestellen en in de vloerbedekking. Het is bij de verkoper alleen bekend dat de schoorsteen voor de open haard van asbest is. Het is verkoper niet bekend of er verder nog asbesthoudende materialen zijn verwerkt, het eventuele risico hiervan gaat na een verkoop over op de kopende partij, hetgeen wordt vastgelegd in de koopakte. Meetinstructie NEN2580 De Meetinstructie is gebaseerd op de NEN2580. De Meetinstructie is bedoeld om een meer eenduidige manier van meten toe te passen voor het geven van een indicatie van de gebruiksoppervlakte. De Meetinstructie sluit verschillen in meetuitkomsten niet volledig uit, door bijvoorbeeld interpretatieverschillen, afrondingen of beperkingen bij het uitvoeren van de meting. Uitga...
At the border between Breda and Etten-Leur, you can now live in a special place of almost 10,000 m². With this beautiful house on Moerdijkse Postbaan in Etten-Leur, you'll experience an immense feeling of freedom. Adjacent to the Liesbos and just three km away from the A16 and A56 highways, this house at Moerdijkse Postbaan 6 is for sale. Here, you live outside, surrounded by nature, experiencing the changing seasons up close, with the center of Breda and all its amenities reachable within ten minutes by car. This unique property features a spacious living room with a garden room, 5 bedrooms, an office/work space, 2 bathrooms, a covered and heated swimming pool, and a sauna. The garden surrounds the house and is truly fantastic! You'll feel like you're in your own park of almost 1 hectare. Parking for you and your guests is no problem here with the private driveway and an indoor garage. Would you like to get a personal feel for this property? We completely understand. Contact our office, and we'll be happy to schedule a viewing with you! Ground floor – living room with a beautiful view of the garden: We drive onto the property through a gate. We park the car and take in this impressive house and its surroundings as we step out. We walk up five steps towards the covered entrance. The door opens, "welcome, come on in!" The hall, currently used as a TV room, immediately gives a sense of space. The entire house exudes an atmosphere of class. In this "hall" is a fully tiled toilet room (with a floating toilet and sink) and a cloakroom niche. From the TV room, you have access to the garden through a sliding door. We proceed to the playful living room of approximately 70 m², divided into a sitting and dining area. The atmospheric fireplace takes a prominent place in the sitting area. On cooler days, this fireplace provides extra warmth and coziness. The living room has large windows, providing pleasant daylight and a fantastic view of the garden. You can sit comfortably in the bay window and unwind after a busy day. A sliding door from the dining area leads to the spacious terrace. The living room provides access to the adjacent kitchen. From the living room, we descend five steps to a surprising garden room with a beautiful indoor pond with a waterfall. The high ceiling creates a sense of space, and once again, there's a magnificent view of the garden. In this space, you can enjoy making music, sit together with friends, or have a drink at the spacious bar. In winter, the fireplace here also comes to life. In summer, the sliding door can be opened, enhancing the connection with the garden. From the dining area in the living room, you can access the adjacent kitchen. A large space with upper/lower cabinets and drawers, a 5-burner induction hob with extractor hood, dishwasher, refrigerator, microwave, convection oven, double sink, and a marble countertop. There's plenty of space to store your cooking utensils and to prepare breakfast, lunch, or dinner with pleasure. The beautiful view of the tall trees in the Liesbos makes this kitchen even more delightful! From the kitchen, you can reach the "hall" and also the spacious utility room with a fixed cupboard wall housing a built-in washing machine, dryer, and freezer. The utility room provides access to the meter cupboard. From this utility room, you can access both the front and rear of the house. At the rear, we reach the storage space via the canopy, where the central heating combi boiler (Nefit, approx. 2016) is installed. From the utility room, there's also a staircase leading upstairs, providing access to a large bedroom. This room can be used very well as a guest room and features a skylight and a fixed sink. There's also access to an attic space covering the entire building. From the utility room, a few steps down lead us to the garage. Let's go back to the "hall" for a moment because from here, the sleeping area (through a closed door) is also accessible. You have access to 4 beautiful, spacious bedrooms that overlook the garden. One of these bedrooms has a built-in wardrobe. The fully tiled bathroom has a walk-in shower (with hand, rain shower, and thermostatic mixer), bathtub (with hand shower and thermostatic mixer), double sink with furniture, and a radiator. Through a glass sliding door from the bathroom, we enter a dressing room that provides access to the covered swimming pool (5.00 x 10.00 m). This pool features an electric cover, heating, and air conditioning. What luxury! A door allows access to the garden from here as well. 1st Floor – sauna with bathroom, relaxation room, and/or office space: From the living room, we ascend via a floating staircase. Here is a spacious room with access to a terrace. From here, once again, there's that magnificent view of the garden. This room can be used as a guest room, office, or as a relaxation area after visiting the sauna, which is present on this floor. Relax in the sauna, cool off in the spacious bathroom with (plunge) bath, double shower, and sink, and then enter the relaxation room. On this floor, there's also a separate toilet room and more than enough storage space. Spacious indoor garage and wine cellar: The spacious garage is indoor, so you can access it from the utility room. This is convenient when it's raining and you want to bring groceries inside. You can park 3 cars in the garage. The garage is equipped with electricity, water, an electric sectional door, and cooling for the wine cellar, which is accessible from the garage. A private wine cellar for more than 1000 bottles, who wouldn't want that! The driveway offers ample space for parking on your own property for you and your guests. Beautiful park-like garden: Surrounding the house is a beautifully landscaped, park-like garden of almost 10,000 m² (designed by the renowned garden architect Luc Engelhard from Kockengen) facing south, emphasizing the style of the house. Here, you can relax, hear the birds chirping from the tall trees, watch the squirrels roam, and experience all the seasons intensively. You can't get closer to nature. The lawn, pond with fountain, borders, and various terraces invite you to fully enjoy your property. In the garden, there are 3 garden houses, 2 of which have a thatched roof. One garden house is set up as an aviary. Two robotic lawn mowers take care of mowing the grass for you, and an automatic irrigation system with a well at 42 meters and a de-ironing system ensure abundant plant growth. The raspberries, currants, blackberries, plum, and quince trees provide you with your vitamins. Various artworks adorn your park. Living on the border with Breda: From your home, you can reach the center of Breda within ten minutes by car and the center of Etten-Leur within eight minutes. You can enjoy extensive shopping in Etten-Leur or in Breda to your heart's content. The charming historic city center of Breda is rich in cozy streets with cafes, lunchrooms, and good restaurants. Culture enthusiasts will be completely satisfied in Breda. The Chassé theater is one of the largest theaters in the country where you can see major national productions. Do you love nature? Discover the nearby beautiful natural areas on foot or by bike. General: The property is partly fitted with wooden and partly with plastic frames. The property is 95% double glazed. The property has floor insulation. The property has concrete floors. The living room, garden room, kitchen, and utility room have Norwegian slate floor finishing. The hallway, toilet room, bathrooms, and garage are tiled. The hallway and bedrooms on the ground floor have carpeting. The bedroom and office/work room on the 1st floor have carpeting. The property is largely equipped with underfloor heating. The property has awnings at the living room, garden room, and bedrooms facing south. The awnings are partly electric and partly manually operated. The property has an alarm system, intercom, and electrically operated entrance gate. All in all, it's a charming house where you'll quickly feel at home. The property exudes grandeur and evokes nostalgic feelings. Its location amidst greenery and near major thoroughfares makes it unique. This property has been structurally inspected, and the report can be requested from our office. The transfer of the property is scheduled for 2025 at the seller's request. Sales conditions: Old age clause The old age clause will be included in the purchase agreement for this property because the real estate is more than 60 years old, which means that the requirements for building quality may be significantly lower than for new homes. The buyer cannot therefore claim that this property deviates from current building regulations. Asbestos clause For homes built before July 1, 1993, there is a risk that asbestos-containing materials have been processed in, among other things, (smoke) channels, roof (boarding), partition walls, facade panels, near heating and hot water appliances, and in the floor covering. It is only known to the seller that the chimney for the fireplace is made of asbestos. The seller is not aware of any other asbestos-containing materials; the potential risk of this passes to the buying party after a sale, which is recorded in the purchase agreement. Measurement instruction NEN2580 The Measurement Instruction is based on the NEN2580. The Measurement Instruction is intended to apply a more uniform way of measuring to give an indication of the usable area. The Measurement Instruction does not completely exclude differences in measurement results, due, for example, to differences in interpretation, rounding, or limitations in performing the measurement. The starting point always remains; "what you see is what you buy," and the object information has lower priority. Legally valid purchase agreement only after signing An oral agreement between the private seller and the private buyer is not legally valid. This means that there is only a legal...
Referință:
EDEN-T102028083
Țară:
NL
Oraș:
Etten-Leur
Cod poștal:
4872 LJ
Categorie:
Proprietate rezidențială
Tipul listării:
De vânzare
Tipul proprietății:
Casă & Casă pentru o singură familie
Dimensiuni proprietate:
585 m²
Dimensiuni teren:
9.850 m²
Camere:
8
Dormitoare:
6
Băi:
2
Garaje:
1
Alarmă:
Da
Piscină:
Da
Aer condiționat:
Da

