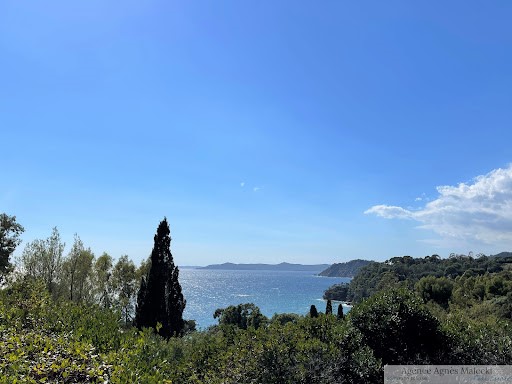7.312.815 RON
16.913.995 RON
5.745.783 RON
18.804.382 RON
14.899.239 RON
6 dorm
240 m²
17.162.730 RON
6 dorm
310 m²
