FOTOGRAFIILE SE ÎNCARCĂ...
Casă & casă pentru o singură familie de vânzare în Wassenaar
9.835.514 RON
Casă & Casă pentru o singură familie (De vânzare)
Referință:
EDEN-T102066344
/ 102066344
Referință:
EDEN-T102066344
Țară:
NL
Oraș:
Wassenaar
Cod poștal:
2243 GJ
Categorie:
Proprietate rezidențială
Tipul listării:
De vânzare
Tipul proprietății:
Casă & Casă pentru o singură familie
Dimensiuni proprietate:
243 m²
Dimensiuni teren:
1.178 m²
Camere:
7
Dormitoare:
4
Băi:
3
Parcări:
1


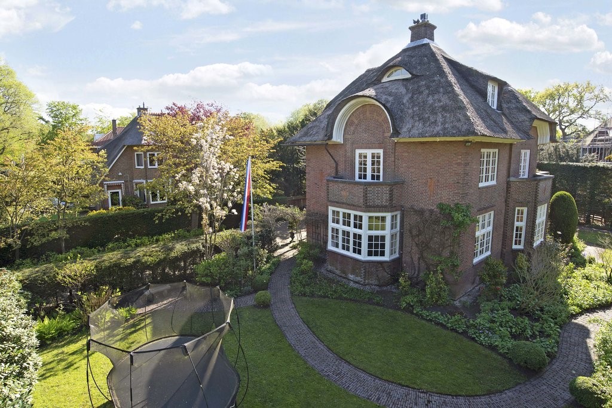

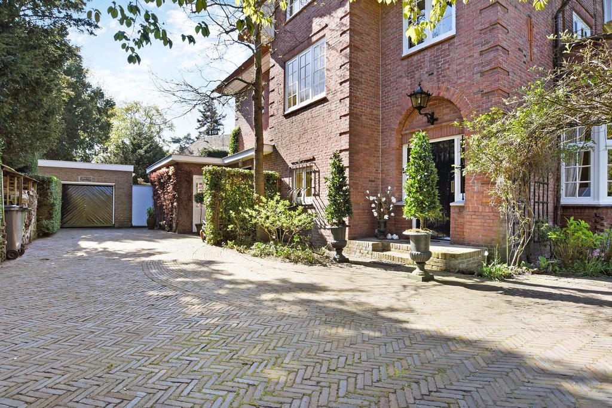


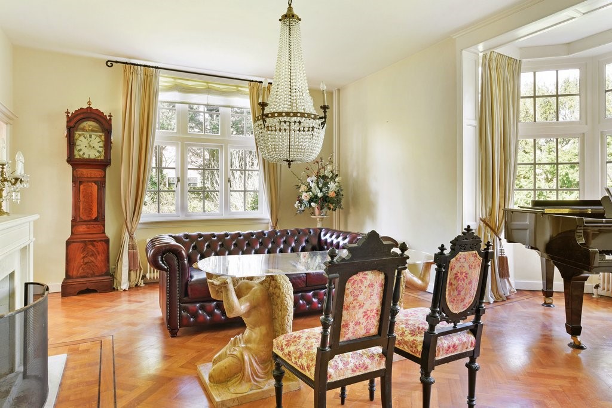

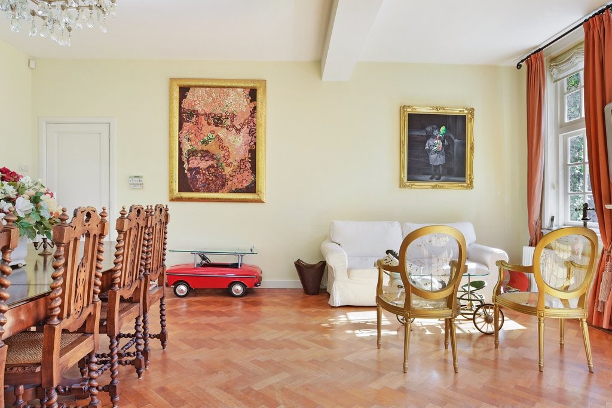




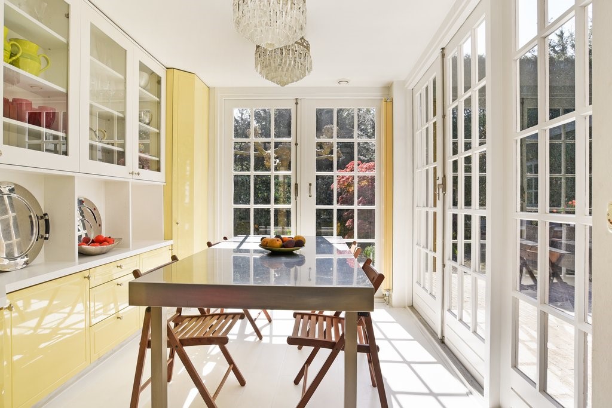
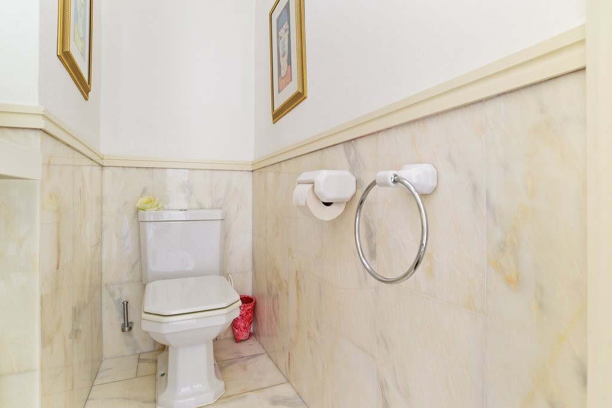


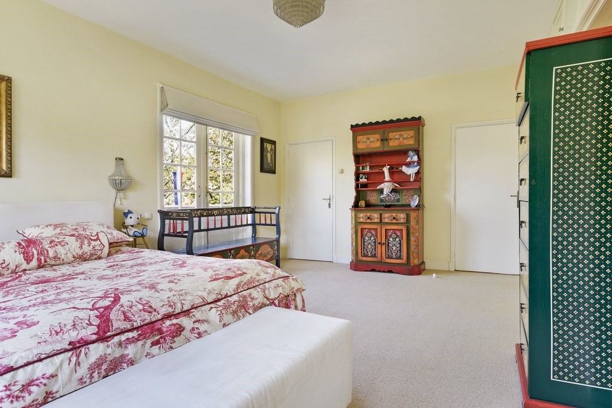
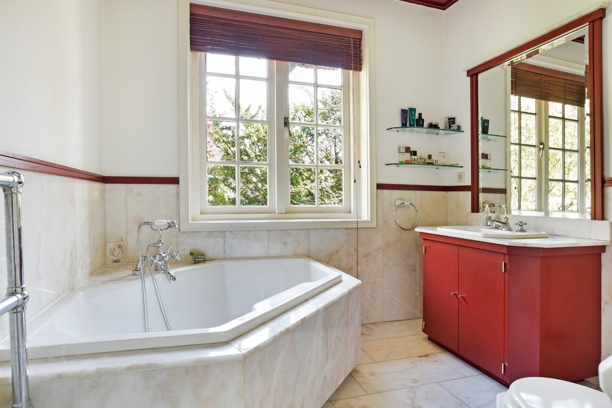
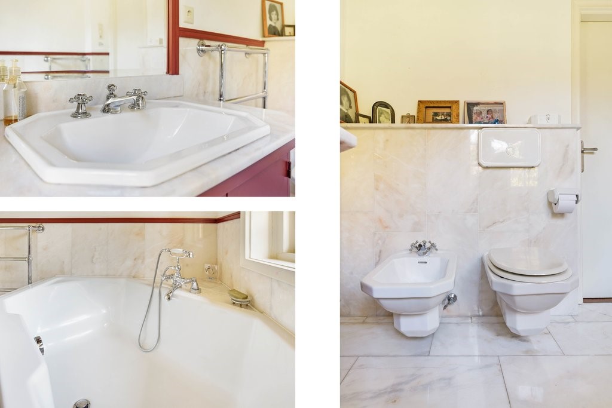


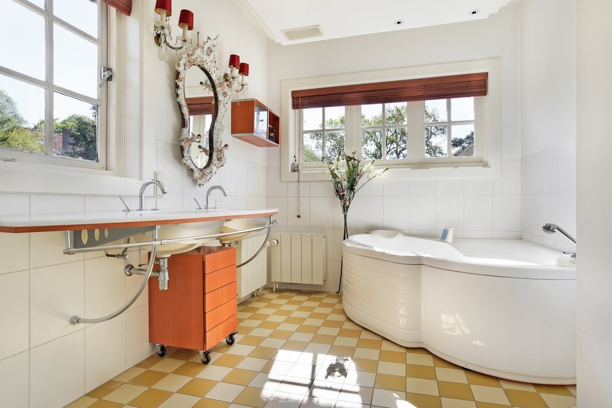
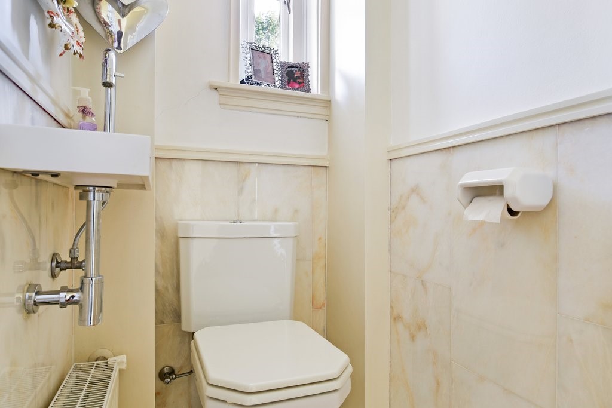
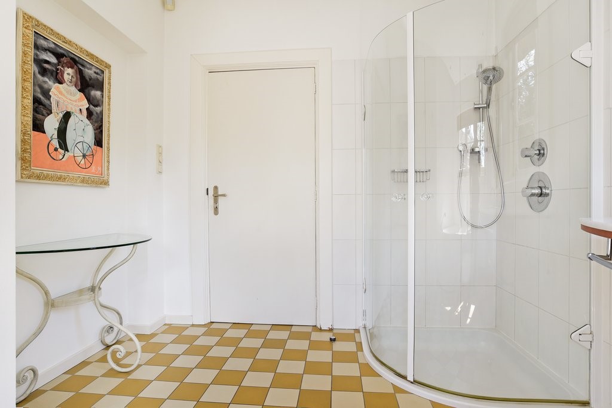
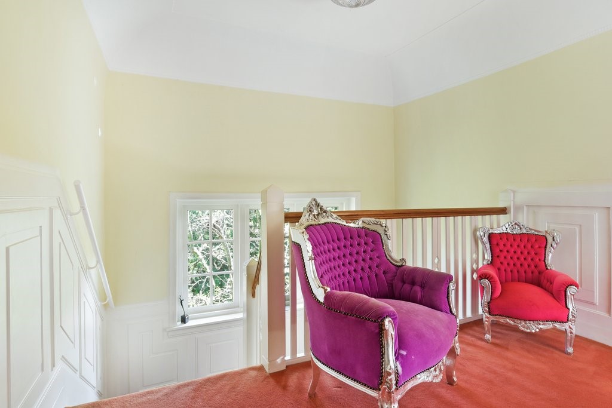


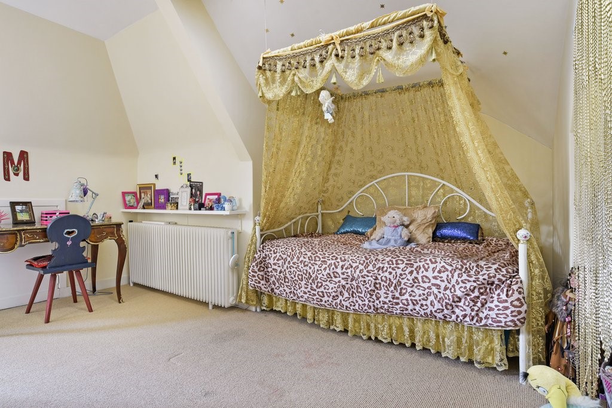





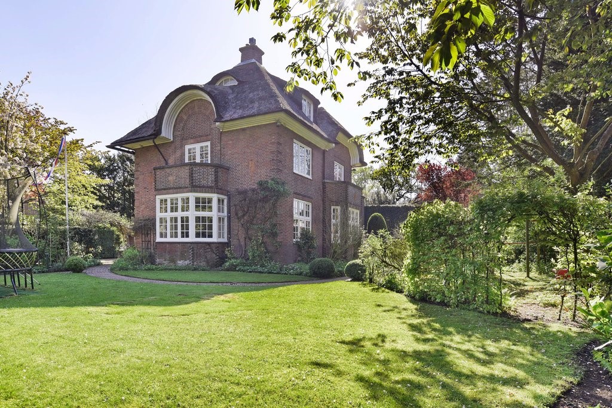


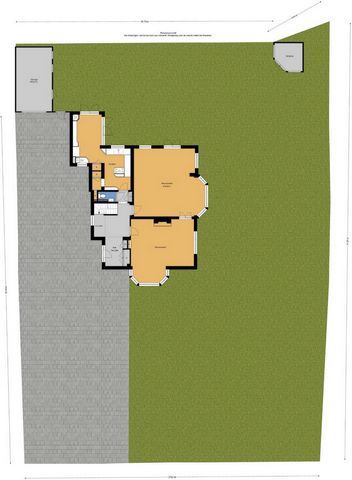


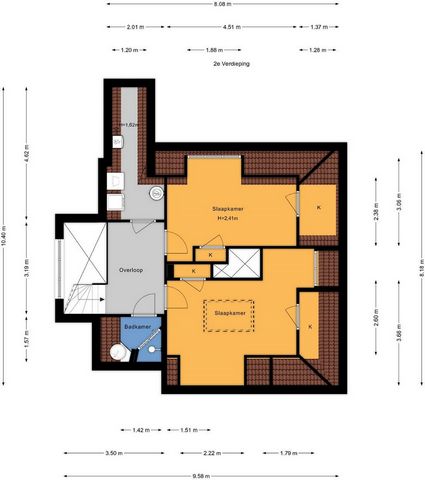
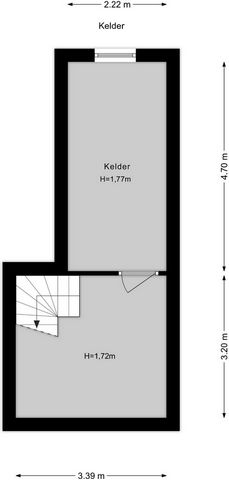
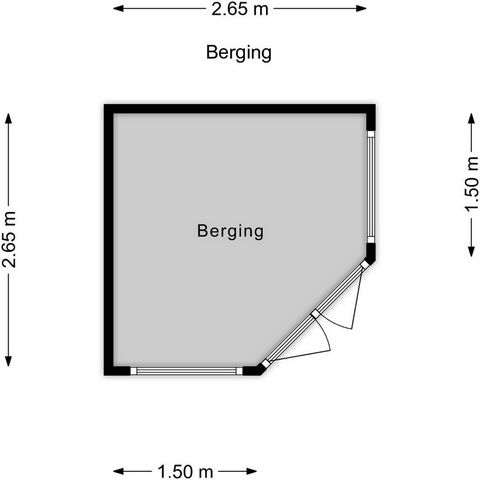

The front door opens to a large, marble-floored entry hall with a built-in storage cupboard and a guest lavatory. Off the hallway is the big living room with a fireplace at the front, and the enormous adjoining dining room with French doors to the garden at the back, both flooded with light from large bay windows. The fully equipped kitchen has an extended dining area with ample cupboards, lots of windows, and access to the back garden.
There is also a spacious standing-height cellar.At the top of the stairs to the 1st floor a good-sized landing and separate w.c. A bedroom with fitted wardrobes, balcony, and ensuite bathroom with bath, washbasin, bidet and w.c. overlooks the front. Facing the rear is another bedroom with 2 sunny balconies plus a 2nd bathroom with large bath, separate shower, and double washbasin.The 2nd floor comprises a big landing, 2 more bedrooms, and a 3rd small bathroom with shower and washbasin. A separate laundry room also houses the central heating unit and boiler.The southwest-facing garden, measuring ca. 1615m2, has been designed and landscaped with a variety of plants that continue to bloom from early spring until the late autumn and offers plenty of space and sun.
Aside from the garage, there is also a driveway with space to park several vehicles.Facts, figures, and features:
-Interior space 243m2; plot size 1781m2
-Freehold
-4 bedrooms and 3 bathrooms
-Traditional architecture
-Energy efficiency rating G
-Built in 1919
-Detached garage plus off-street parking for ca. 4 vehicles
-Unobstructed views on all sides
-Wooden garden shed
-Living and dining rooms laid with parquet flooring
-Older construction and materials as well as non-occupancy disclaimers will be included in the purchase agreement
-Structural inspection report available Vezi mai mult Vezi mai puțin Een prachtige en charmante, 7 kamer vrijstaande villa met een woonoppervlakte van ca. 243 m2. Voorzien van vrijstaande garage met ruime rondom gelegen tuin met groot terras.Gelegen in de rustige en kindvriendelijke buurt "De Kieviet" in Wassenaar gelegen op korte afstand van scholen, sportclubs en het strand. De villa is in 1919 gebouwd en vertoont verbazingwekkend metselwerk en afwerking plus een rieten dak. in een traditionele stijl met veel ramen. (please find English description below)Indeling:
Entree, grote hal voorzien van een marmeren vloer met ingebouwde kast, toilet met fontein. Grote woonkamer met erker, open haard aan de voorzijde, zeer grote eetkamer met erker en openslaande deuren naar de achtertuin. Volledig uitgeruste woonkeuken met uitgebouwd eetgedeelte met kasten, veel ramen en toegang tot achtertuin.
Ruime kelder (stahoogte) bestaande uit twee delen.1e Verdieping:
ruime overloop, toilet met fontein, voorslaapkamer met ingebouwde kasten, balkon en aangrenzende badkamer met bad, wastafel, bidet en toilet.
2e Slaapkamer aan de achterzijde met 2 zonnige balkons en 2e badkamer met groot bad, aparte douche en dubbele wastafel.2e Verdieping:
ruime overloop, 2 ruime slaapkamers en 3e kleine badkamer met douche en wastafel.
Wasruimte en CV gas ketel met elektrische boiler.De tuin (ca 1615 m2, ligging op het zuidwesten) is ontworpen en aangelegd met een grote verscheidenheid aan planten die blijven bloeien van het vroege voorjaar tot het begin van de winter. Het omringt het huis en heeft veel ruimte en zon.
Ook is de woning voorzien van een grote oprit en parkeergelegenheid voor meerdere auto’s.Extra kenmerken:
- Woonoppervlakte van 243m2 en een perceeloppervlakte van 1781m2 eigen grond.
- 4 slaapkamers en 3 badkamers
- Originele architectuur
- Energielabel G
- Bouwjaar 1920
- Vrijstaande garage, parkeergelegenheid op eigen terrein voor circa 4 auto’s
- Rondom vrij uitzicht
- Achter in de tuin een houten tuinhuisje
- Woon- en eetkamer zijn van parketvloer voorzien
- Materialen- en ouderdomsclausule zullen in de koopovereenkomst worden opgenomen
- Niet bewonersclausule van toepassing
- Bouwkundig rapport is aanwezig Enchanting 7-room detached villa (ca. 243m2) with garden on all sides, large terrace, and free-standing garage in Wassenaar’s upscale “De Kieviet” neighborhood.This charming home is situated in an especially tranquil and child-friendly area within easy reach of schools, sports facilities, and the seaside. Built in 1919, its traditional style features sensational stonework and finishing, lots of windows, and a thatched roof.Layout:
The front door opens to a large, marble-floored entry hall with a built-in storage cupboard and a guest lavatory. Off the hallway is the big living room with a fireplace at the front, and the enormous adjoining dining room with French doors to the garden at the back, both flooded with light from large bay windows. The fully equipped kitchen has an extended dining area with ample cupboards, lots of windows, and access to the back garden.
There is also a spacious standing-height cellar.At the top of the stairs to the 1st floor a good-sized landing and separate w.c. A bedroom with fitted wardrobes, balcony, and ensuite bathroom with bath, washbasin, bidet and w.c. overlooks the front. Facing the rear is another bedroom with 2 sunny balconies plus a 2nd bathroom with large bath, separate shower, and double washbasin.The 2nd floor comprises a big landing, 2 more bedrooms, and a 3rd small bathroom with shower and washbasin. A separate laundry room also houses the central heating unit and boiler.The southwest-facing garden, measuring ca. 1615m2, has been designed and landscaped with a variety of plants that continue to bloom from early spring until the late autumn and offers plenty of space and sun.
Aside from the garage, there is also a driveway with space to park several vehicles.Facts, figures, and features:
-Interior space 243m2; plot size 1781m2
-Freehold
-4 bedrooms and 3 bathrooms
-Traditional architecture
-Energy efficiency rating G
-Built in 1919
-Detached garage plus off-street parking for ca. 4 vehicles
-Unobstructed views on all sides
-Wooden garden shed
-Living and dining rooms laid with parquet flooring
-Older construction and materials as well as non-occupancy disclaimers will be included in the purchase agreement
-Structural inspection report available Bezaubernde freistehende 7-Zimmer-Villa (ca. 243m2) mit Garten auf allen Seiten, großer Terrasse und freistehender Garage in Wassenaars gehobenem Viertel "De Kieviet".Dieses charmante Haus befindet sich in einer besonders ruhigen und kinderfreundlichen Gegend in der Nähe von Schulen, Sportanlagen und dem Meer. Es wurde 1919 erbaut und zeichnet sich im traditionellen Stil durch sensationelles Mauerwerk und Oberflächen, viele Fenster und ein Strohdach aus.Layout:
Die Eingangstür öffnet sich zu einer großen Eingangshalle mit Marmorboden und einem eingebauten Abstellschrank und einer Gästetoilette. Vom Flur aus befindet sich das große Wohnzimmer mit Kamin an der Vorderseite und das riesige angrenzende Esszimmer mit französischen Türen zum Garten auf der Rückseite, die beide durch große Erkerfenster lichtdurchflutet sind. Die voll ausgestattete Küche verfügt über einen erweiterten Essbereich mit großen Schränken, vielen Fenstern und Zugang zum hinteren Garten.
Es gibt auch einen geräumigen Stehkeller.Am oberen Ende der Treppe in den 1. Stock befindet sich ein geräumiger Treppenabsatz und ein separates WC. Ein Schlafzimmer mit Einbauschränken, Balkon und eigenem Bad mit Badewanne, Waschbecken, Bidet und WC blickt auf die Vorderseite. Nach hinten hin befindet sich ein weiteres Schlafzimmer mit 2 sonnigen Balkonen sowie ein 2. Badezimmer mit großer Badewanne, separater Dusche und Doppelwaschbecken.Die 2. Etage besteht aus einem großen Treppenabsatz, 2 weiteren Schlafzimmern und einem 3. kleinen Badezimmer mit Dusche und Waschbecken. In einer separaten Waschküche befinden sich auch die Zentralheizung und der Boiler.Der ca. 1615 m2 große, nach Südwesten ausgerichtete Garten wurde mit einer Vielzahl von Pflanzen gestaltet und gestaltet, die vom zeitigen Frühling bis in den späten Herbst blühen und viel Platz und Sonne bieten.
Neben der Garage gibt es auch eine Einfahrt mit Platz zum Abstellen mehrerer Fahrzeuge.Zahlen, Fakten, Features:
-Innenraum 243m2; Grundstücksgröße 1781m2
-Freier Grundbesitz
-4 Schlafzimmer und 3 Bäder
-Traditionelle Architektur
-Energieeffizienzklasse G
-Baujahr 1919
- Freistehende Garage plus Parkplätze abseits der Straße für ca. 4 Fahrzeuge
-Freie Sicht nach allen Seiten
-Gartenhaus aus Holz
-Wohn- und Esszimmer mit Parkettboden ausgelegt
-Ältere Konstruktionen und Materialien sowie Haftungsausschlüsse für die Nichtbelegung werden in den Kaufvertrag aufgenommen
-Statischer Inspektionsbericht verfügbar