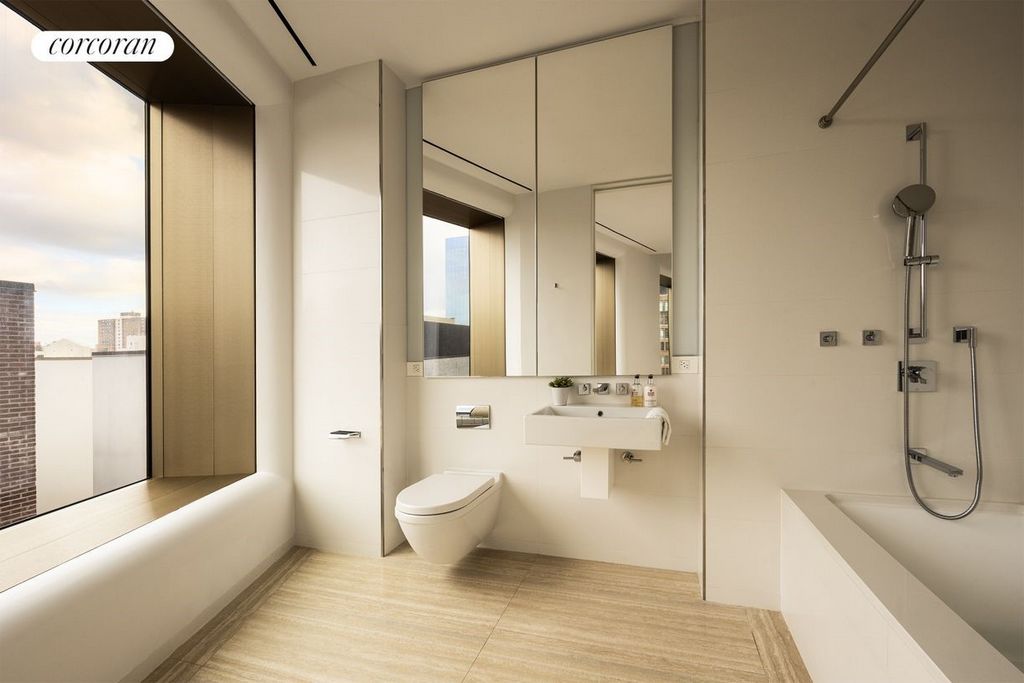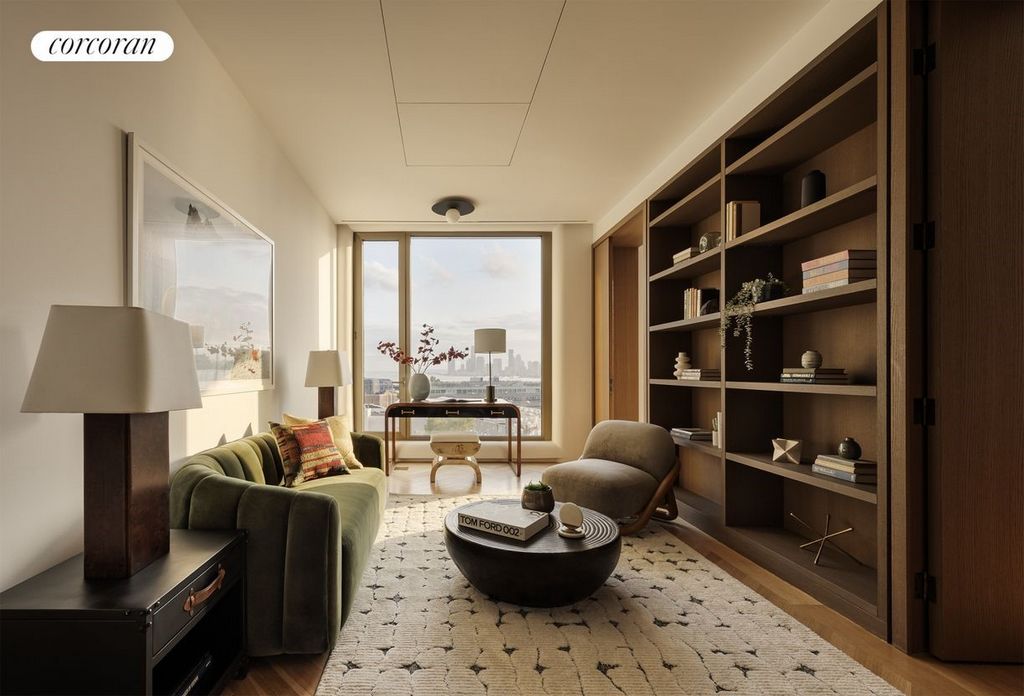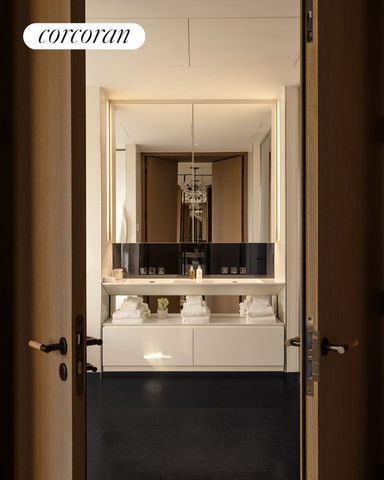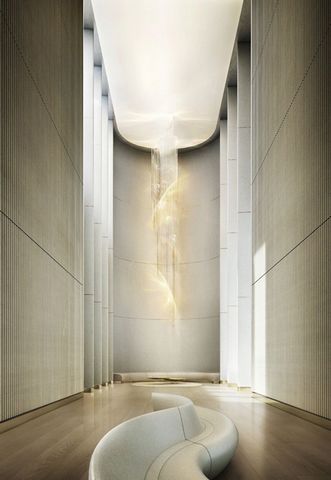45.936.151 RON
55.594.521 RON
56.536.801 RON
56.772.371 RON
56.065.661 RON
54.652.241 RON


















-Gated drive court offering the utmost convenience and parking.
-Full-time doorman and concierge.
-Porter and valet service.
-34' tall, double-height lobby with prismatic glass wall.
-Dedicated service entry separate from the residential lobby.
-State-of-the-art fitness center and yoga room.
-Spa with steam/sauna and treatment room.
-Residents' lounge with fireplace and catering kitchen.
-Children's playroom.
-Bicycle room.
Features:
- Air Conditioning Vezi mai mult Vezi mai puțin BEST VALUE "B" LINE IN BUILDING - PRICED TO SELL! Modern architecture with a prewar layout in this prime, West Chelsea residence with parking! Brilliantly designed by Pritzker prize-winning Foster + Partners, Residence 9B is a three-bedroom (convertible 4), three-and-a-half bathroom home measuring 3,860 square feet. With direct elevator access through a private vestibule, enter this stately residence through a magnificent center galley, with great space for art, elegantly connecting the rooms. The south-facing grand living room offers space for entertaining and leisure, accompanied by an adjacent library. Throughout the home, north, south, and east exposures fill this apartment with natural light and offer views of the Hudson River, downtown, and midtown Manhattan. The kitchen is outfitted with polished Blanco Macael marble countertops with a backsplash, Dornbracht fixtures, a fully integrated Sub-Zero fridge, two Miele convection ovens, Gaggenau cooktop, two Miele dishwashers, and a Sub-Zero cooling drawer. Additionally, there are two warming drawers, a microwave, and a coffee system by Miele. Directly adjacent to the kitchen is a large formal dining area. A stunning, corner primary bedroom features a fully finished, large walk-through dressing area with extensive custom millwork throughout.The luxurious primary bathroom oasis is complete with a freestanding tub beneath a window with river views, radiant-heated Luna Black granite flooring, and a custom Corian vanity with integrated lighting. It also includes a separate enclosed shower and water closet with custom-designed floor-to-ceiling translucent glass doors. Completing the home, there are two additional bedrooms both with en-suite baths consisting of Travertino Striato stone floors, Quarella stone wall tiles, and elegant Dornbracht fixtures.The property features French-inspired oak herringbone wood floors, naturally stained oak cabinetry, and custom millwork throughout. With gracious proportions, this home features 11-foot ceilings, 9-foot doorways, and expansive picture windows with luminous metal surround that offer a deep facade for perimeter seating. There is a separate service entrance and laundry room. 551 West 21st Street is an architectural masterpiece and one destined to become a classic over time.With only 43 residences, the building is discreet and offers exclusivity in the midst of a bustling West Chelsea: unquestionably Manhattan's most vibrant and creative neighborhood.Building Features:
-Gated drive court offering the utmost convenience and parking.
-Full-time doorman and concierge.
-Porter and valet service.
-34' tall, double-height lobby with prismatic glass wall.
-Dedicated service entry separate from the residential lobby.
-State-of-the-art fitness center and yoga room.
-Spa with steam/sauna and treatment room.
-Residents' lounge with fireplace and catering kitchen.
-Children's playroom.
-Bicycle room.
Features:
- Air Conditioning