4 dorm
3 dorm
4 dorm
4 dorm
4 dorm
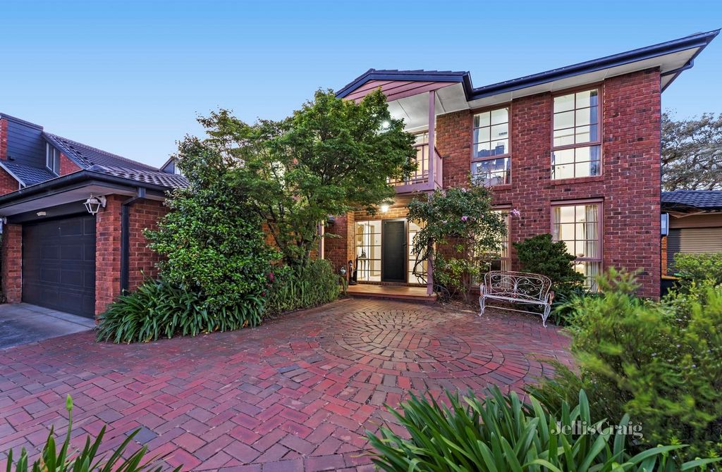

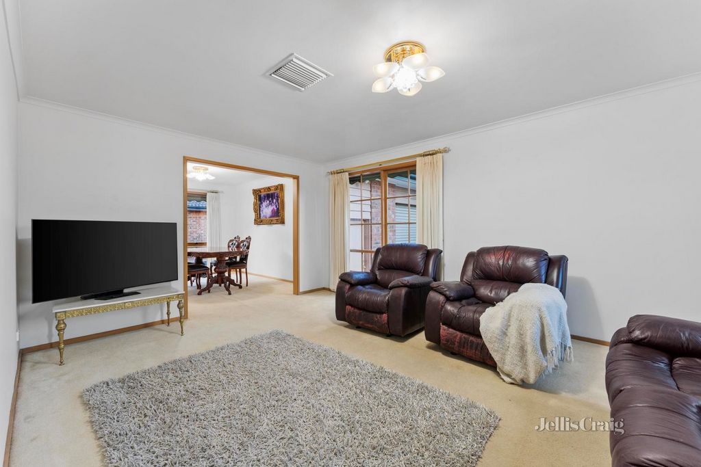

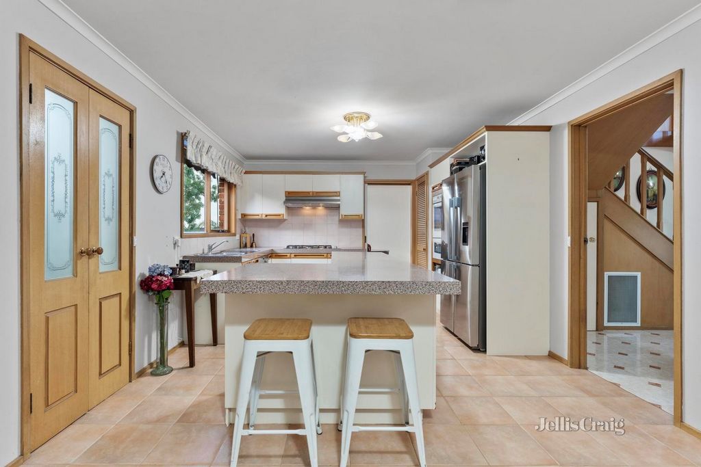



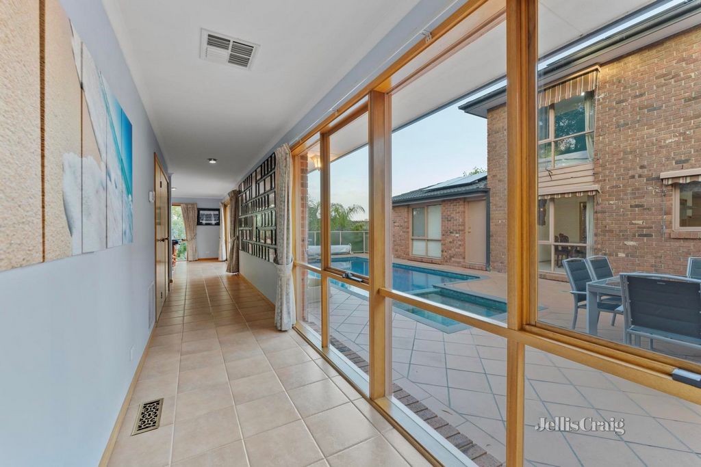



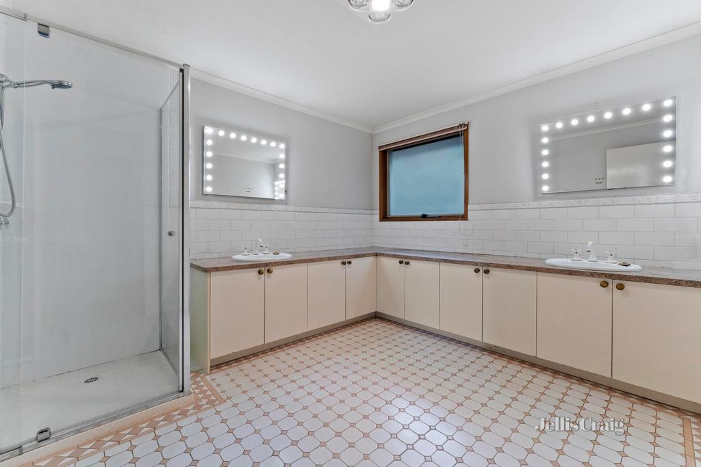

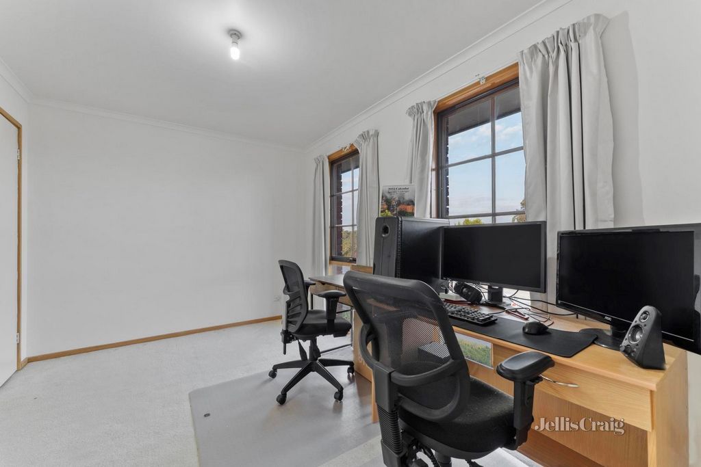

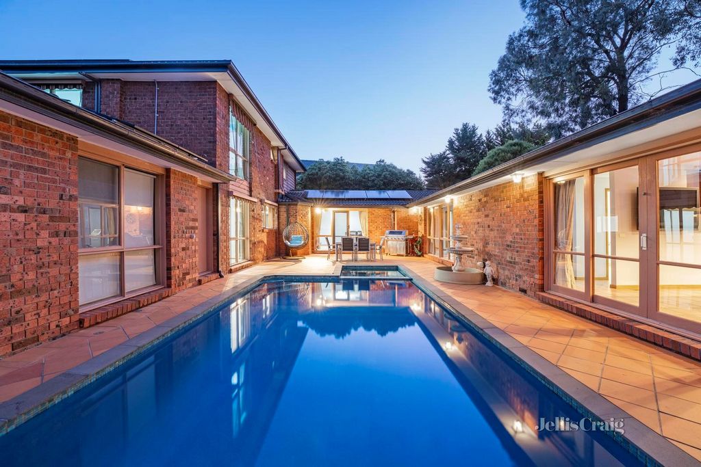


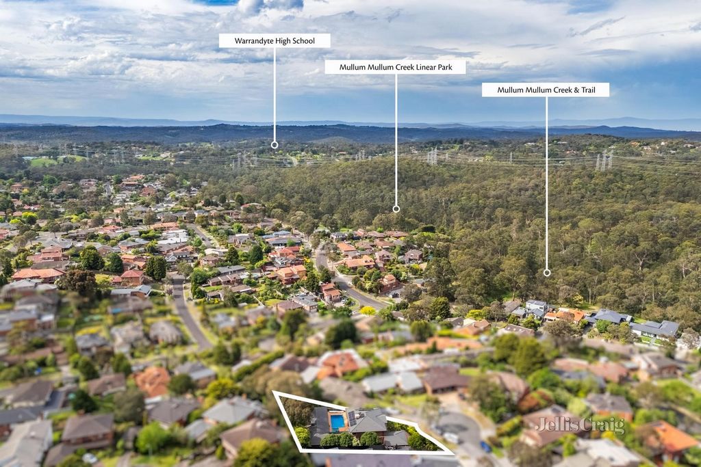
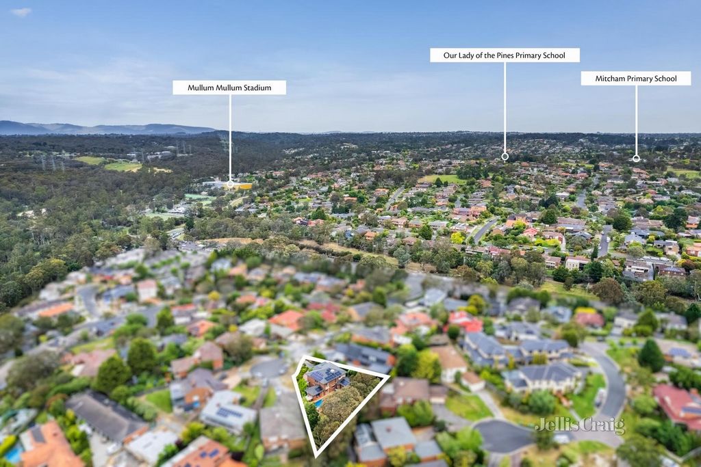
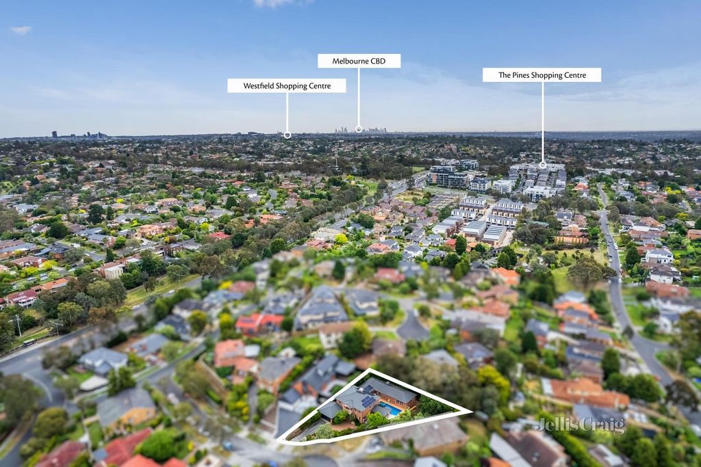

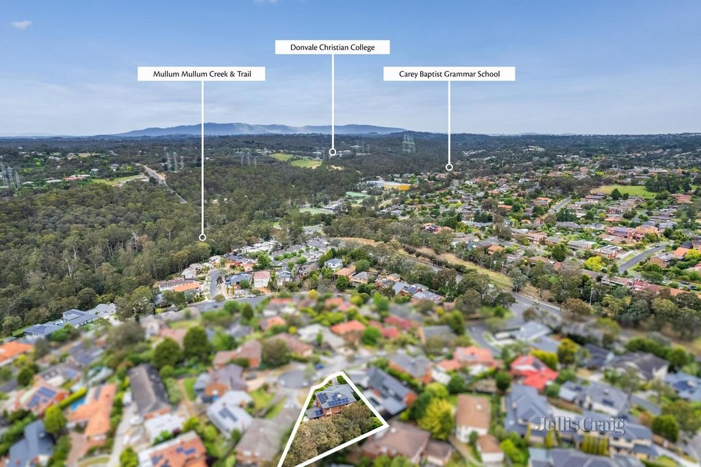

Features:
- SwimmingPool Vezi mai mult Vezi mai puțin Elevated at the end of a serene cul de sac, this one of a kind family residence offers an impressive blend of versatile entertaining space and accommodation. Perfectly designed for multi-generational living or larger/blended families. With six spacious robed bedrooms plus a dedicated study, this home caters for the needs of family life while delivering an array of entertainment and relaxation zones across its expansive two-storey layout. A paved sun soaked courtyard at the front is the prelude to the welcoming floorplan. Entering to a radiantly lit formal lounge and dining zone, setting the tone for intimate gatherings and quiet evenings. The premium kitchen is centrally placed, equipped with quality appliances including a gas cooktop, Miele dishwasher, and a generous walk-in pantry. This active space flows seamlessly into a large tiled meals area, creating the ideal setting for casual dinners. A thoughtfully designed family room, complete with wet bar, extends the entertaining options and offers direct access to the gas-heated, salt-chlorinated pool and spa. Relax and enjoy swimming in this private well maintained haven, securely cocooned by the home. This zone is enhanced with prospective self-contained living, including two robed bedrooms, a bathroom, a spacious study nook, and light soaked rumpus/games room. Emitting a retreat-like feel with independent access to the pool, as well as entry to a workshop with its own kitchenette – ideal for tradespeople and DIY buyers. Surrounded by low maintenance gardens that free up your weekends to explore the neighbourhood instead. Upstairs, four neatly appointed bedrooms enjoy tranquil, leafy views of the Christmas Hills and Dandenong Ranges, adding a scenic backdrop to everyday living. The master suite is a sunlit sanctuary, featuring a walk-in robe, makeup bar, and private ensuite. Completing the upper level is a main bathroom with separate WC, and a balcony that captures breathtaking views of the Dandenongs, perfect for a peaceful morning coffee or evening unwind. Modern conveniences that further enhance the home’s appeal, include: dual evaporative cooling, gas ducted heating and hot water systems, a powder room, and a laundry with external entry, plus compliant pool safety locks. Boasting the convenience of 10.5kW solar panels, a double car garage, and ample storage throughout, this property offers effortless living in a highly sought-after setting. Ideally located just minutes from elite schools including Carey Baptist Grammar School, Donvale Christian College, and nearby Milgate and Our Lady of The Pines Primary Schools. Close to The Pines Shopping Centre and the charming Warrandyte Village. Westfield Doncaster and a host of sporting and recreational facilities are also within easy reach, along with buses and convenient freeway access. This very spacious residence encapsulates the very best family lifestyle to create a lifetime of memories. Disclaimer: The information contained herein has been supplied to us and is to be used as a guide only. No information in this report is to be relied on for financial or legal purposes. Although every care has been taken in the preparation of the above information, we stress that particulars herein are for information only and do not constitute representation by the Owners or Agent.
Features:
- SwimmingPool