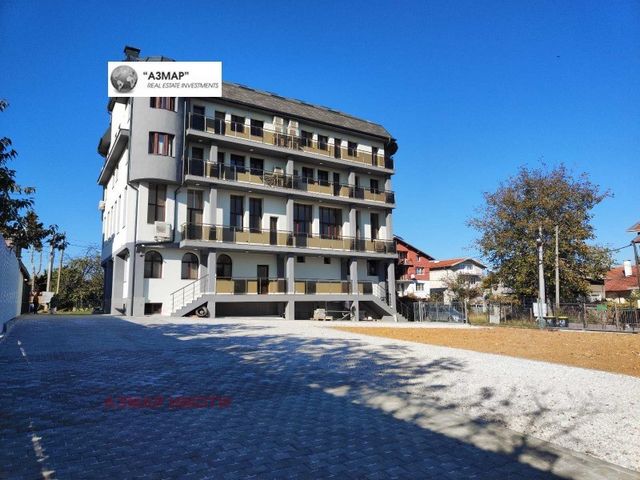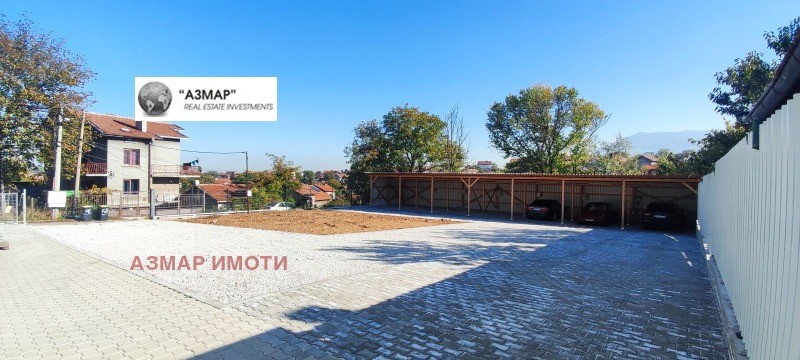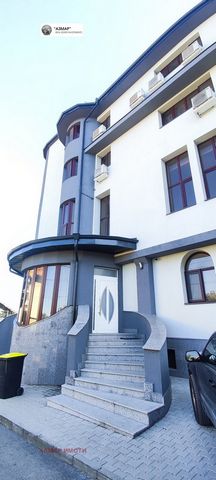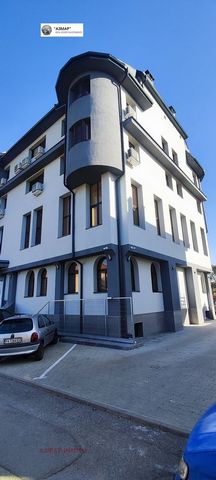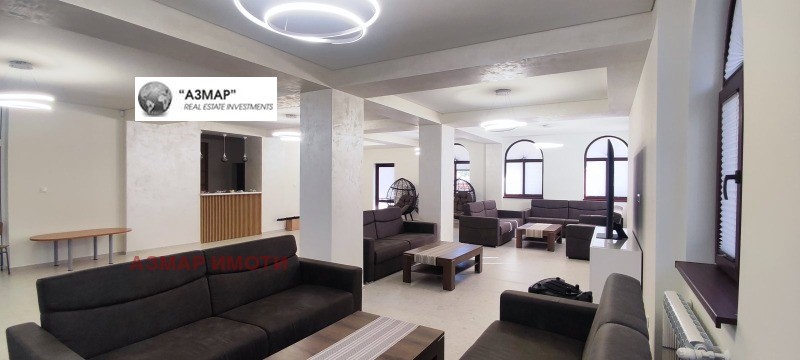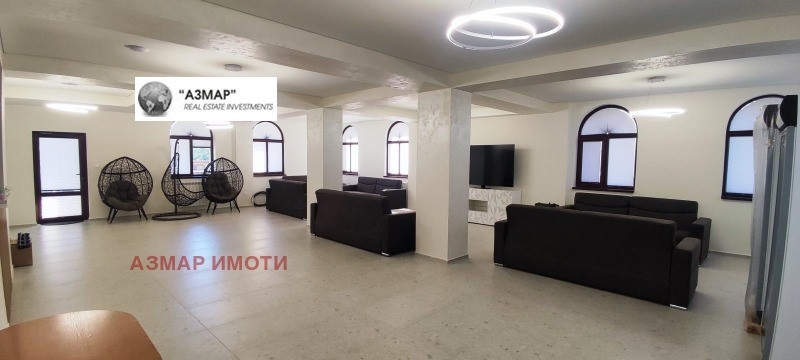FOTOGRAFIILE SE ÎNCARCĂ...
Oportunități de afaceri (De vânzare)
1.470 m²
Referință:
EDEN-T102124033
/ 102124033
EXCLUSIVE OFFER! FOR CONNOISSEURS! AN EXCELLENT BUSINESS INVESTMENT! Detached building with an area of 1470 sq.m. located on a plot of 1450 sq.m. Square. Suhodol. Suitable for hotel, clinic, office, nursing home, etc. Possibility of reconstruction! Each room has a bathroom. Possibility of an elevator. After a major luxury renovation! Distribution: Basement: two warehouses, boiler room, large room, two smaller rooms, bathroom with toilet. First floor: entrance hall, two separate bathrooms, living room with dining room, kitchen with bathroom, storage. Second floor: Two separate two-bedroom apartments / living room with kitchenette, two bedrooms each with bathroom and toilet, terrace /. Floor III and Floor IV are identical. Each of them is: an entrance hall, two living rooms with a dining room and a kitchenette /to them a bathroom with toilet/, five bedrooms each with a bathroom and toilet, terraces. Floor V: huge living room -110sq.m with kitchen, bathroom with toilet, two bedrooms each with bathroom and toilet, storage. The price does not include VAT!! For more information: ... , ...
Vezi mai mult
Vezi mai puțin
ЕКСКЛУЗИВНА ОФЕРТА! ЗА ЦЕНИТЕЛИ! ОТЛИЧНА БИЗНЕС ИНВЕСТИЦИЯ! Самостоятелна сграда с площ 1470 кв.м. разположена в парцел от 1450 кв.м. кв. Суходол. Подходяща за хотел, клиника, офис, дом за възрастни и др. Възможност за преустройство! Всяка стая е със санитарен възел. Възможност за асансьор. След основен лукс ремонт! Разпределение: Сутерен: два склада, котелно, голяма стая, две по-малки стаи, баня с тоалетна. Първи етаж: антре, две самостоятелни санитарни помещения, дневна с трапезария, кухня със санитарен възел, склад. Втори етаж: Два самостоятелни тристайни апартамента/ дневна със кухненски бокс, две спални всяка с баня и тоалетна, тераса/. Етаж III и Етаж IV са идентични. Всеки от тях е: антре, две дневни с трапезария и кухненски бокс/към тях баня с тоалетна/, пет спални всяка с баня и тоалетна, тераси. Етаж V : огромен хол -110кв.м с кухня, баня с тоалетна, две спални всяка с баня и тоалетна, склад. Цената е без включен ДДС!!! За повече информация: ... , ...
EXCLUSIVE OFFER! FOR CONNOISSEURS! AN EXCELLENT BUSINESS INVESTMENT! Detached building with an area of 1470 sq.m. located on a plot of 1450 sq.m. Square. Suhodol. Suitable for hotel, clinic, office, nursing home, etc. Possibility of reconstruction! Each room has a bathroom. Possibility of an elevator. After a major luxury renovation! Distribution: Basement: two warehouses, boiler room, large room, two smaller rooms, bathroom with toilet. First floor: entrance hall, two separate bathrooms, living room with dining room, kitchen with bathroom, storage. Second floor: Two separate two-bedroom apartments / living room with kitchenette, two bedrooms each with bathroom and toilet, terrace /. Floor III and Floor IV are identical. Each of them is: an entrance hall, two living rooms with a dining room and a kitchenette /to them a bathroom with toilet/, five bedrooms each with a bathroom and toilet, terraces. Floor V: huge living room -110sq.m with kitchen, bathroom with toilet, two bedrooms each with bathroom and toilet, storage. The price does not include VAT!! For more information: ... , ...
OFFRE EXCLUSIVE ! POUR LES CONNAISSEURS ! UN EXCELLENT INVESTISSEMENT D’AFFAIRES ! Bâtiment indépendant d’une superficie de 1470 m² Situé sur un terrain de 1450 m². Carré. Suhodol. Convient pour l’hôtel, la clinique, le bureau, la maison de retraite, etc. Possibilité de reconstruction ! Chaque chambre dispose d’une salle de bain. Possibilité d’un ascenseur. Après une rénovation majeure de luxe ! Distribution : Sous-sol : deux entrepôts, chaufferie, grande pièce, deux chambres plus petites, salle de bain avec toilettes. Premier étage : hall d’entrée, deux salles de bains séparées, salon avec salle à manger, cuisine avec salle de bains, rangements. Deuxième étage : Deux appartements séparés de deux chambres / salon avec kitchenette, deux chambres chacune avec salle de bain et toilettes, terrasse /. L’étage III et l’étage IV sont identiques. Chacun d’entre eux se compose d’un hall d’entrée, de deux salons avec une salle à manger et d’une kitchenette /à eux une salle de bain avec toilettes/, de cinq chambres avec chacune une salle de bains et des toilettes, de terrasses. Etape V : immense séjour -110m² avec cuisine, salle de bain avec toilettes, deux chambres chacune avec salle de bains et toilettes, rangements. Le prix n’inclut pas la TVA !! Pour plus d’informations : ... , ...
Referință:
EDEN-T102124033
Țară:
BG
Oraș:
Sofia
Categorie:
Proprietate comercială
Tipul listării:
De vânzare
Tipul proprietății:
Oportunități de afaceri
Dimensiuni proprietate:
1.470 m²
