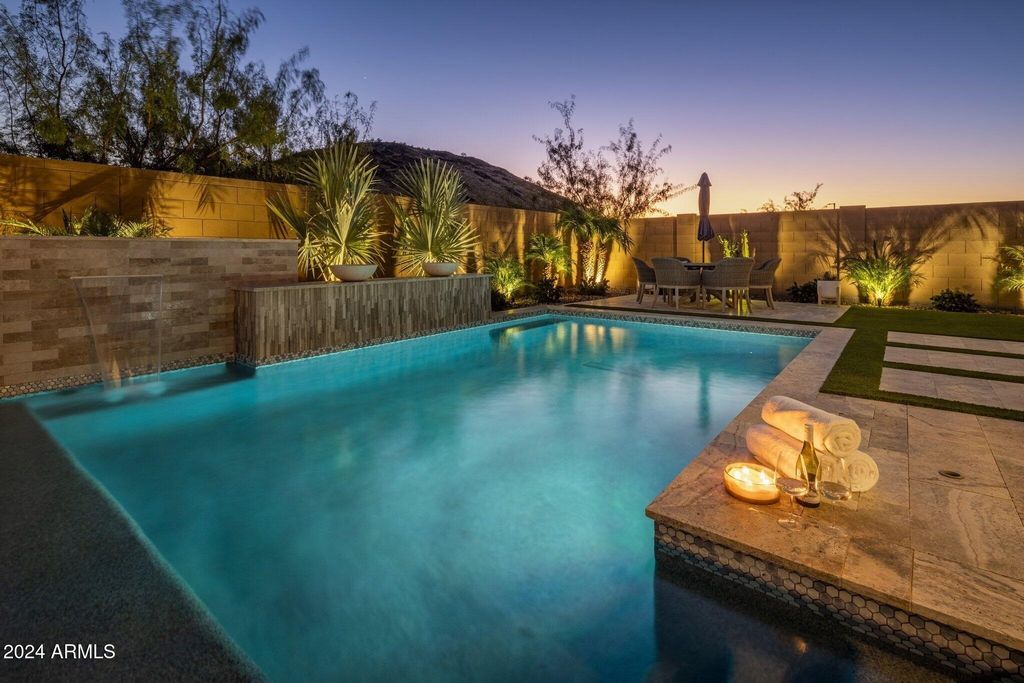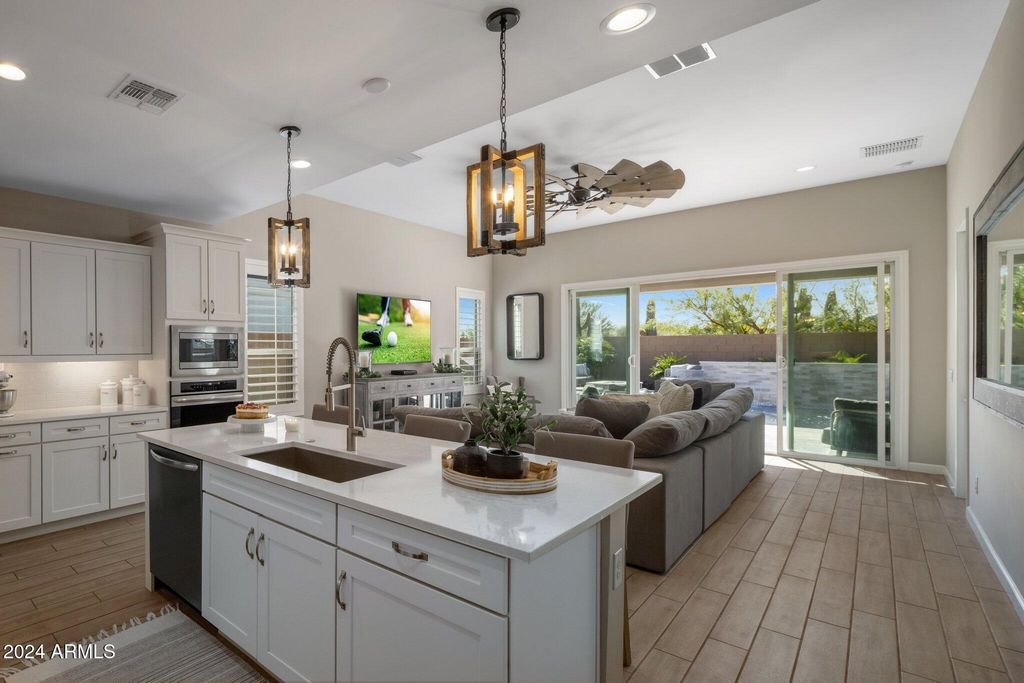FOTOGRAFIILE SE ÎNCARCĂ...
Casă pentru mai multe familii de vânzare în Desert Bell Estates II
4.169.589 RON
Casă pentru mai multe familii (De vânzare)
Referință:
EDEN-T102182319
/ 102182319
Referință:
EDEN-T102182319
Țară:
US
Oraș:
Phoenix
Cod poștal:
85024
Categorie:
Proprietate rezidențială
Tipul listării:
De vânzare
Tipul proprietății:
Casă pentru mai multe familii
Dimensiuni proprietate:
219 m²
Dimensiuni teren:
607 m²
Camere:
4
Dormitoare:
4
Băi:
3






The chef's kitchen is a dream come true, featuring stainless steel appliances, quartz countertops, light cabinetry, a spacious prep island, and both butler's and walk-in pantries. It seamlessly flows into the dining area and expansive family room, where large panel doors open to a resort-style backyard, perfect for indoor-outdoor living and entertaining.
The oversized primary suite is a private retreat, showcasing large windows, con't... a generous walk-in closet, and a luxurious ensuite bathroom with an oversized step-in shower and dual vanities. Three additional spacious bedrooms, including one with its own ensuite, along with a guest bathroom featuring a double vanity provide plenty of space for family and guests.
Nestled on a premium lot with mountain views and no rear neighbors, this home offers ultimate privacy. The backyard is an oasis, surrounded by lush greenery. Enjoy a sparkling pool with an in-floor cleaning system, two water features, and a Baja shelf to sit and soak in. Multiple outdoor areas invite relaxation and entertaining, from the built-in BBQ station and covered patio to the cozy fire pit, perfect for chilly Arizona evenings. There is also a Smart home app available for seamless finger tip home control.
Conveniently located with easy access to the 51 and 101 highways, as well as nearby shopping and entertainment, this stunning home offers a perfect blend of luxury and convenience. Welcome to your new sanctuary! Vezi mai mult Vezi mai puțin Discover the epitome of serenity and style in this impeccably maintained home. With exceptional curb appeal, a paver driveway and elegant stone accents, this residence makes a lasting first impression. Step inside to an inviting open-concept, split floor plan filled with natural light, accentuating the neutral finishes throughout the main living areas.
The chef's kitchen is a dream come true, featuring stainless steel appliances, quartz countertops, light cabinetry, a spacious prep island, and both butler's and walk-in pantries. It seamlessly flows into the dining area and expansive family room, where large panel doors open to a resort-style backyard, perfect for indoor-outdoor living and entertaining.
The oversized primary suite is a private retreat, showcasing large windows, con't... a generous walk-in closet, and a luxurious ensuite bathroom with an oversized step-in shower and dual vanities. Three additional spacious bedrooms, including one with its own ensuite, along with a guest bathroom featuring a double vanity provide plenty of space for family and guests.
Nestled on a premium lot with mountain views and no rear neighbors, this home offers ultimate privacy. The backyard is an oasis, surrounded by lush greenery. Enjoy a sparkling pool with an in-floor cleaning system, two water features, and a Baja shelf to sit and soak in. Multiple outdoor areas invite relaxation and entertaining, from the built-in BBQ station and covered patio to the cozy fire pit, perfect for chilly Arizona evenings. There is also a Smart home app available for seamless finger tip home control.
Conveniently located with easy access to the 51 and 101 highways, as well as nearby shopping and entertainment, this stunning home offers a perfect blend of luxury and convenience. Welcome to your new sanctuary!