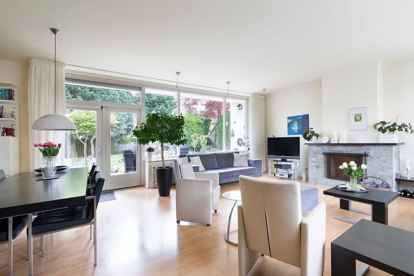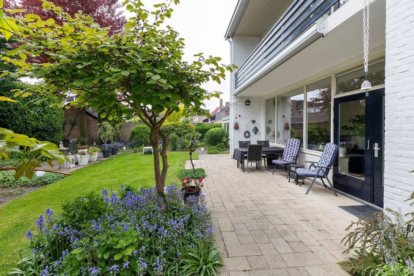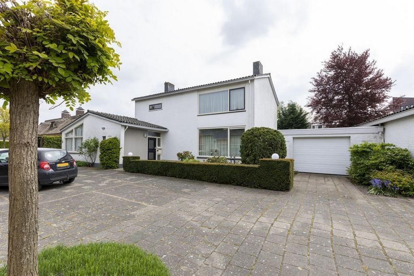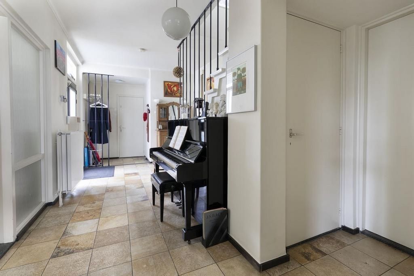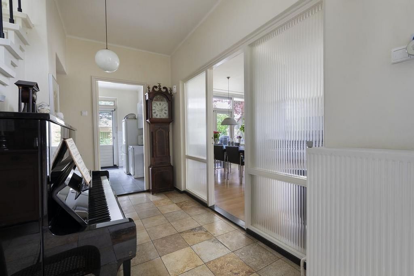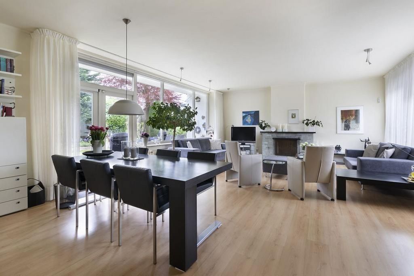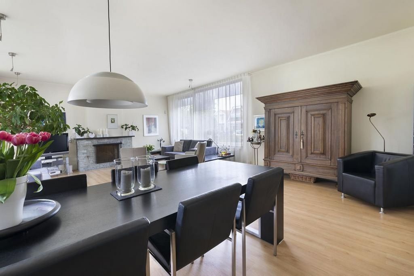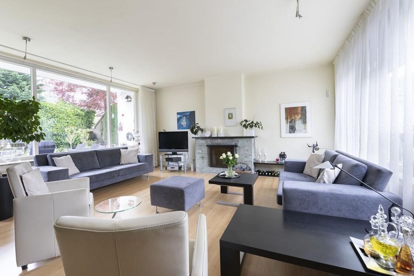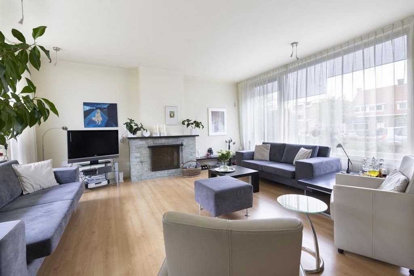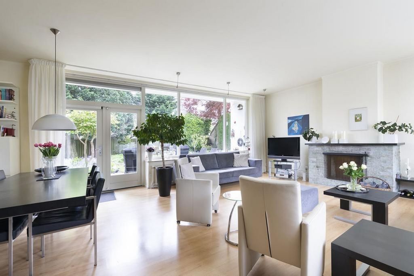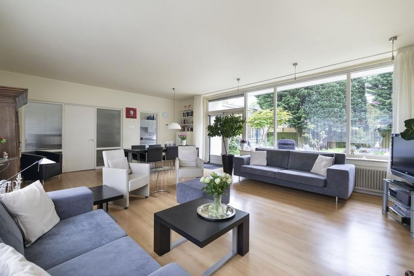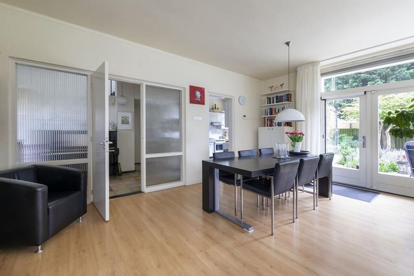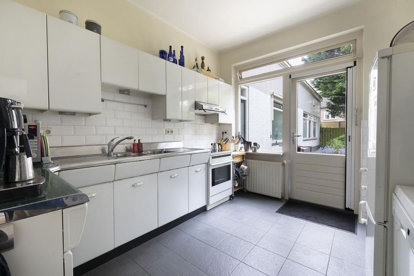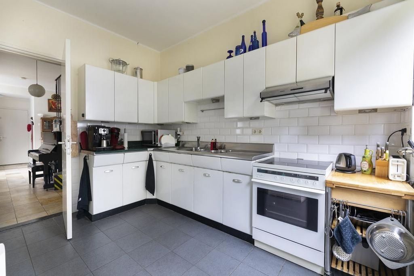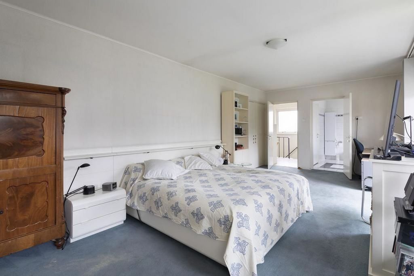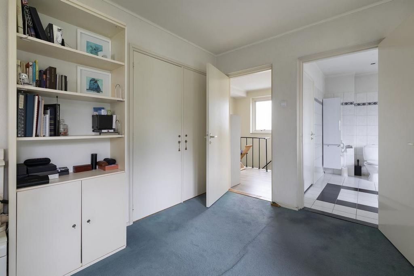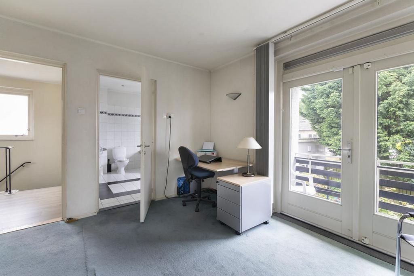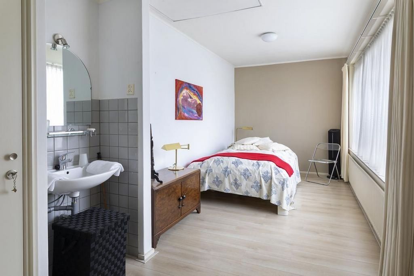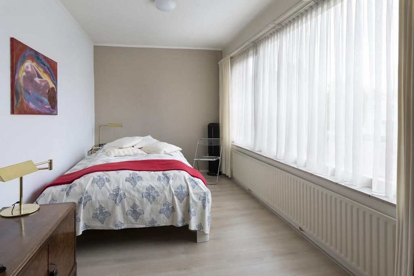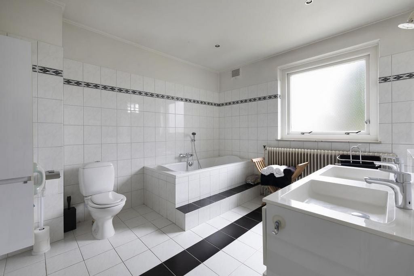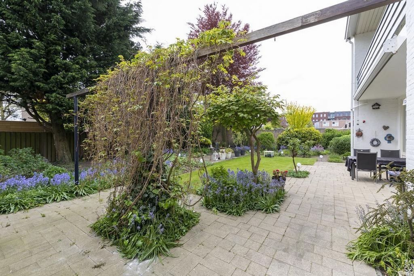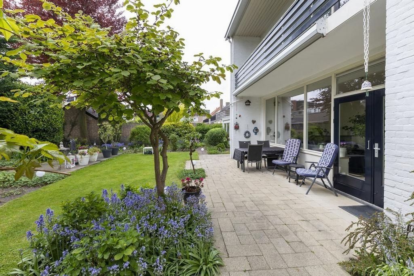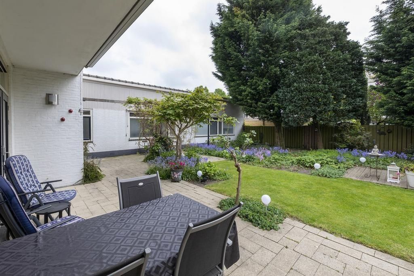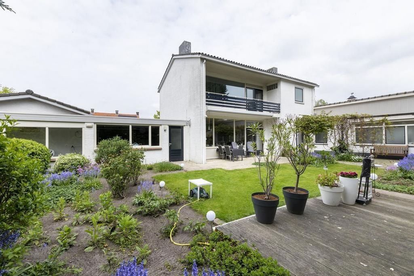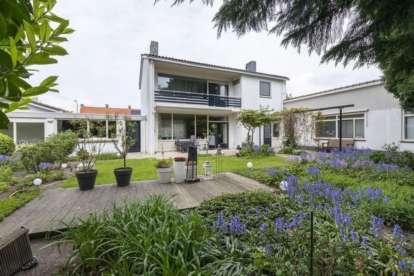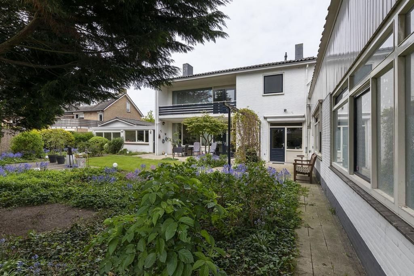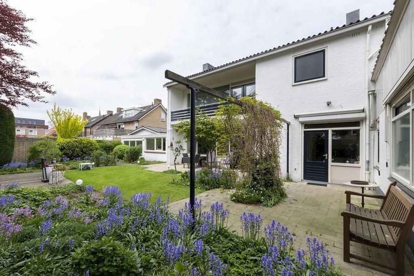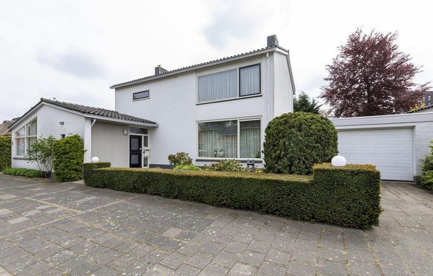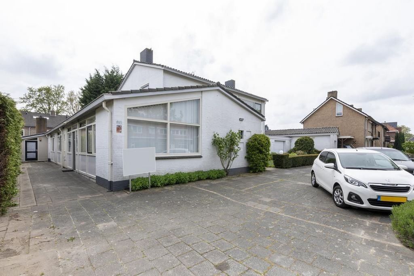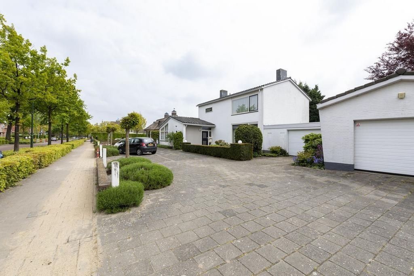FOTOGRAFIILE SE ÎNCARCĂ...
Casă & casă pentru o singură familie de vânzare în Etten
4.455.018 RON
Casă & Casă pentru o singură familie (De vânzare)
Referință:
EDEN-T102209403
/ 102209403
Would you like to live in one of the most beautiful, characteristic streets of Etten-Leur within walking distance of the town centre? Then come and have a look at this detached house on the Oude Bredaseweg 96. The house has a spacious, airy living room with separate kitchen, a spacious office/practice area on the ground floor, 2 bedrooms and bathroom on the first floor. The sunny south-facing backyard garden offers plenty of privacy. A huge bonus is the ample parking on the premises. Are you as enthusiastic about this house as we are? Then please feel free to contact our office. We would love to show you around this beautiful home! Ground floor: You can reach the entrance porch through the driveway, which has plenty of room for parking several cars. The hall provides access to the cloakroom and the partially tiled restroom with a wall-mounted toilet and washbasin. From the hall, you can reach the living room, the kitchen, the cellar pantry, the office /practice area and the built-in staircase to the 1st floor. The spacious living room is approx. 47 m² in size. The numerous windows let in a lot of natural light and provide a splendid view of the back garden. The living room has a fireplace that adds warmth and atmosphere. You can reach the back garden, where you are surrounded by greenery, through the French doors. The kitchen can be accessed from the living room. This separate kitchen is approx. 3.46 x 3.00 m in size and has a basic kitchen layout with a built-in cupboard. The hall leads to the office/practice area which has 4 offices, a waiting room and a restroom with toilet and washbasin. Office room I is located at the front of the house and has access to a safe. The meter cupboard (10 groups, 1 power group) is located next to the safe. The adjoining waiting room has a separate entrance from the outside. Office room II comes equipped with a kitchen. Office space III is a very large and beautiful room. The 4th office space can be described as very spacious. The office/practice area is suitable for many different purposes. A home-based business is perfectly possible here, because it has its own separate entrance. 1st Floor: This floor has a landing with a built-in closet and access to 2 spacious bedrooms and the bathroom. The very generously-sized master bedroom is approx. 7.76 x 3.52 m and is located at the rear of the house and comes with a built-in wardrobe. From this bedroom, you can reach the south-facing balcony (approx. 6.55 x 1.15 m) and the bathroom. The bedroom at the front is approx. 5.96 x 2.43 m in size and comes with a washbasin and a built-in wardrobe. From this bedroom, the attic can be reached via a loft ladder, where the central heating boiler (Nefit, +15 years) is located. The spacious, tiled bathroom is approx. 4.12/3.00 x 3.44 m in size and features a bath (with hand shower and thermostat), a shower (with hand shower and thermostat), double washbasin with cabinet and toilet. Garden: One of the nicest surprises of this house is the lovely and well-maintained south-facing backyard garden. A place where you can unwind and relax. The sunny back garden is very private and has several seating areas, as well as paving, borders, a lawn, mature trees and an outdoor tap. The front garden has paving and borders. Garage: This house has 2 adjoining stone garages, respectively 6.02 x 9.47/6.05 m and approx. 7.00 x 4.00 m in size. These garages are equipped with heating, water and electrically-operated sectional doors. The connection for laundry appliances is located in the largest garage and also provides access to a storage space. Shed: The adjoining stone shed (approx. 7.00 x 2.60 m) is located on the left side of the house. This shed is equipped with water, electricity, a closet and the boiler system for the office/practice space (Intergas, 2020). General: - The house is located on a prime location near the town centre. - The house is for the most part insulated and as such, fitted with roof and wall insulation. - The house is furnished with wooden window frames which are mostly fitted with double glazing. - The ground floor is made of concrete with the exception of the floor in the living room. - The living room has a laminate floor. - The hall, toilet and kitchen all have a tiled floor finish. - On the 1st floor, the landing and the front bedroom have a laminate floor. - On the 1st floor, the landing and the front bedroom are furnished with a laminate floor. The bedroom at the rear is carpeted. The bathroom is tiled. - At the rear of the living room and kitchen, the house has electrically operated sunshades. The sunshades in the office/practice area are operated manually. - The house has electrically operated roller blinds at the rear by the kitchen. - There is ample parking space for several cars on the premises. Parking is also available in the immediate vicinity for permit holders. Visitor parking permits are also obtainable. - The property is eminently suitable for a home-based business. - This house is situated in a very popular location in the centre of Etten-Leur where all public amenities are within short walking distance. - This house has been subjected to a structural inspection, the report can be requested at our office. Living in the centre of Etten-Leur: The centre was built for the most part at the end of the 19th century up until around 1980. At that time, the main road ran right through it and shaped the life of the town. But in 2000, the road was rerouted, making way for a wonderful shopping centre with a car park that would be the envy of such famous shopping cities as Amsterdam or Maastricht. The shopping centre is modern and stylish, while by contrast, the Markt and the Raadhuisplein are steeped in old-world grandeur with their charming restaurants and outdoor terraces. Old and new buildings coexist in harmony in the centre of Etten-Leur. Every Wednesday morning, you can visit the weekly market on the Raadhuisplein, which has for good reason been voted the best market in the Netherlands. Lots of apartments are located particularly in the heart of the centre, and, of course, you will also find schools, banks, a church, GPs and a pharmacy. The Oderkerk Park is in this part of Etten-Leur, and there is also an indoor and an outdoor swimming pool. If you like, you can go to the " De Nobelaer" cultural centre which also houses the local library, a music school and the art lending library. Etten-Leur: Etten-Leur is a growing municipality with about 44,000 inhabitants, spread over 15 neighbourhoods. It arose from the linear villages of Etten and Leur. After the main road was moved from the core area to the outskirts in 2000, space was created for a new centre and Etten-Leur became a close-knit community. Its central location near highways and cities such as Breda, Rotterdam and Antwerp make it an attractive place to live and work. On the outer ring road, business parks are located where a number of large, well-known companies are based, but there are also lots of local and regional industries. All in all, Etten-Leur is a healthy place to live with plenty of employment opportunities. Character-wise, Etten-Leur can best be described as a large village, but with characteristics of a city. For instance, it has a wonderful shopping centre, good schools, excellent sports venues and numerous entertainment venues, including its own theatre and a cinema. Moreover, it has a marina and a train station within the municipal boundaries. Etten-Leur is nestled in rural West Brabant, where forests and nature are literally close at hand. In the surrounding area, there is plenty of opportunity for cycling, walking and recreational pursuits. You can sail to the Biesbosch from the harbour. Conditions of sale: Asbestos clause In homes built before 1 July 1993, there is a risk that materials containing asbestos may have been incorporated in such things as (smoke) ducts, roofs/roof panelling, partition walls, facade panels, or close to heating and hot water appliances and in floor coverings. The seller is not aware that any materials containing asbestos have been used, the potential risk of this is transferred to the purchasing party after conclusion of the sale, which is specified in the deed of sale. Age clause The age clause will be included in the deed of sale for this home because the property is more than 60 years old, which means that the requirements for the construction quality are considerably lower than for new homes. As a result, the buyer cannot claim that this property deviates from the current building regulations. NEN2580 Measurement Guidelines The Measurement Guidelines are based on the NEN2580. The Measurement Guidelines are intended to provide a more uniform method of taking measurements in order to give an indication of the usable area. The Measurement Guidelines do not fully rule out any discrepancies in measurement results, due to differences in interpretation, or rounding off, or limitations in the carrying out of measurements, for instance. The basic premise is always "what you see is what you buy" and the object information has a lower priority. The purchase agreement is only legally valid after it has been signed A verbal agreement between the private seller and private buyer is not legally binding. This means that there is only a legally valid purchase once the private seller and private buyer have signed the purchase agreement. This stems from Article 7:2 of the Dutch Civil Code. A confirmation of the verbal agreement by email or a forwarded draft of the purchase agreement is also not considered a legally valid agreement. Security deposit or bank guarantee As Agnes Tomesen Makelaardij is affiliated with the NVM, use is made of the purchase agreement model as formulated by the NVM, VBO, the Dutch Consumers' Association (Consumentenbond) and the Vereniging Eigen Huis (Homeowners’ Association). Included as standard in this deed of sale is a security deposit or a bank guarantee...
Vezi mai mult
Vezi mai puțin
Wilt u wonen in één van de mooiste, karakteristieke straten van Etten-Leur op loopafstand van het centrum? Kom dan kijken bij deze vrijstaande woning aan de Oude Bredaseweg 96. De woning heeft een ruime, lichte woonkamer met dichte keuken, royale kantoor-/praktijkruimte op de begane grond, 2 slaapkamers en badkamer op de verdieping. De zonnige achtertuin op het zuiden biedt enorme privacy. Een enorm pluspunt is de royale parkeergelegenheid op eigen terrein. Bent u net zo enthousiast over deze woning als wij dat zijn? Neemt u dan contact op met ons kantoor, wij laten de prachtige woning graag aan u zien! Begane grond: Via de oprit welke geschikt is om meerdere auto’s te parkeren bereikt u de overdekte entree. De hal geeft toegang tot de garderobenis en de gedeeltelijk betegelde toiletruimte met wandcloset en fontein. Vanuit de hal heeft u toegang tot de woonkamer, de keuken, de kelderkast, de kantoor-/praktijkruimte en de vaste trapopgang naar de 1e verdieping. De royale woonkamer is ca. 47 m² groot. Door de vele ramen geniet u van veel lichtinval en heeft u een prachtig uitzicht over de achtertuin. De living heeft een open haard die zorgt voor extra gezelligheid. Middels openslaande deuren bereikt u de achtertuin waar u omgeven wordt door groen. Vanuit de woonkamer is de keuken te bereiken. Deze dichte keuken is ca. 3.46 x 3.00 m groot, heeft een eenvoudige keukenopstelling met een inbouwkast. Vanuit de hal is de kantoor-/praktijkruimte te bereiken met 4 kantoorruimten, een wachtruimte en een toiletruimte met toilet en fontein. Kantoorruimte I is gelegen aan de voorzijde van de woning en heeft toegang tot een kluis. Naast de kluis bevindt zich de meterkast (10 groepen, 1 krachtgroep). De naastgelegen wachtkamer heeft een aparte entree vanuit buiten. Kantoorruimte II is voorzien van een keuken. Kantoorruimte III is een ruime en mooie kamer. De 4e kantoorruimte is zeer royaal te noemen. De kantoor-/praktijkruimte is voor vele doeleinden te gebruiken. Een bedrijf aan huis hier heel goed mogelijk, doordat er een eigen entree aanwezig is. 1e Verdieping: Op deze verdieping heeft u een overloop met vaste kast en toegang tot 2 ruime slaapkamers en de badkamer. De zeer royale master bedroom is ca. 7.76 x 3.52 m groot, gelegen aan de achterzijde van de woning en voorzien van een vaste kast. Vanuit deze slaapkamer heeft u toegang tot het balkon op het zuiden (ca. 6.55 x 1.15 m) en tot de badkamer. De slaapkamer gelegen aan de voorzijde is ca. 5.96 x 2.43 m groot en voorzien van een wastafel en een vaste kast. Vanuit deze slaapkamer is middels een vlizotrap de bergzolder te bereiken, waar zich de opstelling van de c.v.-combiketel (Nefit, +15 jaar) bevindt. De ruime, betegelde badkamer is ca. 4.12/3.00 x 3.44 m groot en voorzien van een ligbad (met handdouche en thermostaatkraan), een douche (met handdouche en thermostaatkraan), dubbele wastafel met meubel en toilet. Tuin: Een van de verrassingen van deze woning is de heerlijke en uitstekend verzorgde achtertuin op het zuiden. Een plek waar u heerlijk tot rust kunt komen. De zonnige achtertuin biedt veel privacy en is voorzien van meerdere zitgelegenheden, bestrating, borders, een gazon, volwassen bomen en een buitenkraantje. De voortuin is voorzien van bestrating en borders. Garage: Bij deze woning horen 2 aangebouwde stenen garages van resp. 6.02 x 9.47/6.05 m en ca. 7.00 x 4.00 m. Deze garages zijn voorzien van verwarming, water en elektrische sectionaalpoorten. Tevens bevindt zich in de grootste garage de aansluiting t.b.v. de wasapparatuur en toegang tot een berging. Berging: De aangebouwde stenen berging (ca. 7.00 x 2.60 m) bevindt zich aan de linkerzijde van de woning. Deze berging is voorzien van water, elektra, een vaste kast en de opstelling van de c.v.-ketel t.b.v. de kantoor-/praktijkruimte (Intergas, 2020). Algemeen: - De woning is gelegen op een toplocatie nabij het centrum. - De woning is grotendeels geïsoleerd en derhalve voorzien van dak- en muurisolatie. - De woning is voorzien van houten kozijnen met grotendeels dubbele beglazing. - De begane grondvloer is van beton m.u.v. de vloer in de woonkamer - De verdiepingsvloer is van hout. - De woonkamer is voorzien van een laminaatvloer. De hal, toiletruimte en de keuken hebben een betegelde vloerafwerking. - Op de 1e verdieping zijn de overloop en de slaapkamer aan de voorzijde voorzien van een laminaatvloer. De slaapkamer aan de achterzijde is voorzien van vloerbedekking. De badkamer is betegeld. - De woning heeft aan de achterzijde bij de woonkamer en keuken elektrisch bedienbare zonneschermen. Bij de kantoor-/praktijkruimte is het zonnescherm handbedienbaar. - De woning heeft aan de achterzijde bij de keuken een elektrisch bedienbaar rolluik. - Er is voldoende parkeergelegenheid voor meerdere auto’s aanwezig op eigen terrein. Daarnaast is er parkeergelegenheid in de directe omgeving voor vergunninghouders. Er zijn tevens mogelijkheden voor bezoekersparkeervergunningen. - De woning is uitermate geschikt voor een bedrijf aan huis. - Deze woning is gelegen op een zeer geliefde locatie in het centrum van Etten-Leur met alle voorzieningen op korte loopafstand. - Deze woning is bouwkundig gekeurd, het rapport is op te vragen bij ons op kantoor. Wonen in het centrum van Etten-Leur: Het centrum is grotendeels gebouwd vanaf eind 19e eeuw tot omstreeks 1980. De rijksweg liep er toen nog dwars doorheen en bepaalde er het leven. Maar in 2000 werd de weg verlegd en kwam er plaats voor een prachtig winkelhart met een parkeergarage waar bekende winkelsteden als Amsterdam of Maastricht jaloers op kunnen zijn. Het winkelhart is modern en stijlvol, de Markt en het Raadhuisplein bieden daarentegen weer een ouderwetse grandeur met gezellige restaurants en terrassen. In het Centrum van Etten-Leur gaan oud- en nieuwbouw in harmonie samen. Op het Raadhuisplein kunt u iedere woensdagochtend naar de weekmarkt gaan, niet voor niets verkozen tot de beste markt van Nederland. Met name in het hart van het centrum zijn er veel appartementen en uiteraard vindt u er scholen, banken, een kerk, huisartsen en een apotheek. In dit gedeelte van Etten-Leur ligt het Oderkerkpark en er is een overdekt en een openluchtzwembad. Als u dat wilt kunt u naar het cultuurhuis "De Nobelaer" waar ook de bibliotheek, een muziekschool en de kunstuitleen zijn ondergebracht. Etten-Leur: Etten-Leur is een groeigemeente met zo’n 44.000 inwoners, verdeeld over 15 wijken. Het is ontstaan uit de lintdorpen Etten en Leur. Nadat in 2000 de rijksweg werd verlegd van de kern naar de buitenzijde, kwam er ruimte voor een nieuw centrum en werd Etten-Leur een hechte gemeenschap. De centrale ligging in de nabijheid van snelwegen en steden als Breda, Rotterdam en Antwerpen, maken het tot een aantrekkelijke plek om te wonen en te werken. Aan de buitenring liggen bedrijventerreinen waar een aantal grote, bekende ondernemingen zijn gevestigd, maar er is ook veel plaatselijke en regionale nijverheid. Al met al is Etten-Leur een gezonde plaats om te wonen met veel werkgelegenheid. Qua karakter is Etten-Leur het beste te omschrijven als een groot dorp, maar wel met stadse kenmerken. Zo is er het prachtige winkelhart, zijn er goede scholen, uitstekende sportaccommodaties en heeft de gemeente tal van uitgaansgelegenheden waaronder een eigen theater en een bioscoop. Daarnaast is er een jachthaven en een treinstation binnen de gemeentelijke grenzen. Etten-Leur ligt in het landelijke West-Brabant; bossen en natuur zijn er letterlijk binnen handbereik. In de nabije omgeving is er alle ruimte om te fietsen, te wandelen en te recreëren. Vanuit de haven kunt u varend de Biesbosch bereiken. Verkoopvoorwaarden: Asbestclausule Bij woningen die voor 1 juli 1993 gebouwd zijn, bestaat het risico dat er asbesthoudende materialen verwerkt zijn in o.a. (rook)kanalen, dak(beschot), scheidingswanden, gevelpanelen, nabij verwarmings- en warmwatertoestellen en in de vloerbedekking. Het is bij de verkoper niet bekend dat er asbesthoudende materialen zijn verwerkt, het eventuele risico hiervan gaat na een verkoop over op de kopende partij, hetgeen wordt vastgelegd in de koopakte. Ouderdomsclausule De ouderdomsclausule zal voor deze woning in de koopakte worden opgenomen omdat de onroerende zaak meer dan 60 jaar oud is, wat betekent dat de eisen die aan de bouwkwaliteit gesteld mogen worden aanzienlijk lager liggen dan bij de nieuwe woningen. Koper kan zich hierdoor niet beroepen op het feit dat deze woning afwijkt van de huidige bouwvoorschriften. Meetinstructie NEN2580 De Meetinstructie is gebaseerd op de NEN2580. De Meetinstructie is bedoeld om een meer eenduidige manier van meten toe te passen voor het geven van een indicatie van de gebruiksoppervlakte. De Meetinstructie sluit verschillen in meetuitkomsten niet volledig uit, door bijvoorbeeld interpretatieverschillen, afrondingen of beperkingen bij het uitvoeren van de meting. Uitgangspunt blijft altijd; “wat u ziet is wat u koopt” en de objectinformatie is van lagere prioriteit. Rechtsgeldige koopovereenkomst pas na ondertekening Een mondelinge overeenstemming tussen de particuliere verkoper en de particuliere koper is niet rechtsgeldig. Dit wil zeggen dat er pas sprake is van een rechtsgeldige koop als de particuliere verkoper en de particuliere koper de koopovereenkomst hebben ondertekend. Dit vloeit voort uit artikel 7:2 Burgerlijk Wetboek. Een bevestiging van de mondelinge overeenstemming per e-mail of een toegestuurd concept van de koopovereenkomst wordt tevens niet gezien als een rechtsgeldige overeenkomst. Waarborgsom of bankgarantie Omdat Agnes Tomesen Makelaardij is aangesloten bij de NVM wordt gebruik gemaakt van de modelkoopovereenkomst zoals deze is vastgesteld door de NVM, VBO, de Consumentenbond en de Vereniging Eigen Huis. In deze koopakte wordt door ons standaard opgenomen dat er een waarborgsom of een bankgarantie ter grootte van 10% van de koopsom gesteld dient te worden. Verkoopdocumentatie Deze documentatie is m...
Would you like to live in one of the most beautiful, characteristic streets of Etten-Leur within walking distance of the town centre? Then come and have a look at this detached house on the Oude Bredaseweg 96. The house has a spacious, airy living room with separate kitchen, a spacious office/practice area on the ground floor, 2 bedrooms and bathroom on the first floor. The sunny south-facing backyard garden offers plenty of privacy. A huge bonus is the ample parking on the premises. Are you as enthusiastic about this house as we are? Then please feel free to contact our office. We would love to show you around this beautiful home! Ground floor: You can reach the entrance porch through the driveway, which has plenty of room for parking several cars. The hall provides access to the cloakroom and the partially tiled restroom with a wall-mounted toilet and washbasin. From the hall, you can reach the living room, the kitchen, the cellar pantry, the office /practice area and the built-in staircase to the 1st floor. The spacious living room is approx. 47 m² in size. The numerous windows let in a lot of natural light and provide a splendid view of the back garden. The living room has a fireplace that adds warmth and atmosphere. You can reach the back garden, where you are surrounded by greenery, through the French doors. The kitchen can be accessed from the living room. This separate kitchen is approx. 3.46 x 3.00 m in size and has a basic kitchen layout with a built-in cupboard. The hall leads to the office/practice area which has 4 offices, a waiting room and a restroom with toilet and washbasin. Office room I is located at the front of the house and has access to a safe. The meter cupboard (10 groups, 1 power group) is located next to the safe. The adjoining waiting room has a separate entrance from the outside. Office room II comes equipped with a kitchen. Office space III is a very large and beautiful room. The 4th office space can be described as very spacious. The office/practice area is suitable for many different purposes. A home-based business is perfectly possible here, because it has its own separate entrance. 1st Floor: This floor has a landing with a built-in closet and access to 2 spacious bedrooms and the bathroom. The very generously-sized master bedroom is approx. 7.76 x 3.52 m and is located at the rear of the house and comes with a built-in wardrobe. From this bedroom, you can reach the south-facing balcony (approx. 6.55 x 1.15 m) and the bathroom. The bedroom at the front is approx. 5.96 x 2.43 m in size and comes with a washbasin and a built-in wardrobe. From this bedroom, the attic can be reached via a loft ladder, where the central heating boiler (Nefit, +15 years) is located. The spacious, tiled bathroom is approx. 4.12/3.00 x 3.44 m in size and features a bath (with hand shower and thermostat), a shower (with hand shower and thermostat), double washbasin with cabinet and toilet. Garden: One of the nicest surprises of this house is the lovely and well-maintained south-facing backyard garden. A place where you can unwind and relax. The sunny back garden is very private and has several seating areas, as well as paving, borders, a lawn, mature trees and an outdoor tap. The front garden has paving and borders. Garage: This house has 2 adjoining stone garages, respectively 6.02 x 9.47/6.05 m and approx. 7.00 x 4.00 m in size. These garages are equipped with heating, water and electrically-operated sectional doors. The connection for laundry appliances is located in the largest garage and also provides access to a storage space. Shed: The adjoining stone shed (approx. 7.00 x 2.60 m) is located on the left side of the house. This shed is equipped with water, electricity, a closet and the boiler system for the office/practice space (Intergas, 2020). General: - The house is located on a prime location near the town centre. - The house is for the most part insulated and as such, fitted with roof and wall insulation. - The house is furnished with wooden window frames which are mostly fitted with double glazing. - The ground floor is made of concrete with the exception of the floor in the living room. - The living room has a laminate floor. - The hall, toilet and kitchen all have a tiled floor finish. - On the 1st floor, the landing and the front bedroom have a laminate floor. - On the 1st floor, the landing and the front bedroom are furnished with a laminate floor. The bedroom at the rear is carpeted. The bathroom is tiled. - At the rear of the living room and kitchen, the house has electrically operated sunshades. The sunshades in the office/practice area are operated manually. - The house has electrically operated roller blinds at the rear by the kitchen. - There is ample parking space for several cars on the premises. Parking is also available in the immediate vicinity for permit holders. Visitor parking permits are also obtainable. - The property is eminently suitable for a home-based business. - This house is situated in a very popular location in the centre of Etten-Leur where all public amenities are within short walking distance. - This house has been subjected to a structural inspection, the report can be requested at our office. Living in the centre of Etten-Leur: The centre was built for the most part at the end of the 19th century up until around 1980. At that time, the main road ran right through it and shaped the life of the town. But in 2000, the road was rerouted, making way for a wonderful shopping centre with a car park that would be the envy of such famous shopping cities as Amsterdam or Maastricht. The shopping centre is modern and stylish, while by contrast, the Markt and the Raadhuisplein are steeped in old-world grandeur with their charming restaurants and outdoor terraces. Old and new buildings coexist in harmony in the centre of Etten-Leur. Every Wednesday morning, you can visit the weekly market on the Raadhuisplein, which has for good reason been voted the best market in the Netherlands. Lots of apartments are located particularly in the heart of the centre, and, of course, you will also find schools, banks, a church, GPs and a pharmacy. The Oderkerk Park is in this part of Etten-Leur, and there is also an indoor and an outdoor swimming pool. If you like, you can go to the " De Nobelaer" cultural centre which also houses the local library, a music school and the art lending library. Etten-Leur: Etten-Leur is a growing municipality with about 44,000 inhabitants, spread over 15 neighbourhoods. It arose from the linear villages of Etten and Leur. After the main road was moved from the core area to the outskirts in 2000, space was created for a new centre and Etten-Leur became a close-knit community. Its central location near highways and cities such as Breda, Rotterdam and Antwerp make it an attractive place to live and work. On the outer ring road, business parks are located where a number of large, well-known companies are based, but there are also lots of local and regional industries. All in all, Etten-Leur is a healthy place to live with plenty of employment opportunities. Character-wise, Etten-Leur can best be described as a large village, but with characteristics of a city. For instance, it has a wonderful shopping centre, good schools, excellent sports venues and numerous entertainment venues, including its own theatre and a cinema. Moreover, it has a marina and a train station within the municipal boundaries. Etten-Leur is nestled in rural West Brabant, where forests and nature are literally close at hand. In the surrounding area, there is plenty of opportunity for cycling, walking and recreational pursuits. You can sail to the Biesbosch from the harbour. Conditions of sale: Asbestos clause In homes built before 1 July 1993, there is a risk that materials containing asbestos may have been incorporated in such things as (smoke) ducts, roofs/roof panelling, partition walls, facade panels, or close to heating and hot water appliances and in floor coverings. The seller is not aware that any materials containing asbestos have been used, the potential risk of this is transferred to the purchasing party after conclusion of the sale, which is specified in the deed of sale. Age clause The age clause will be included in the deed of sale for this home because the property is more than 60 years old, which means that the requirements for the construction quality are considerably lower than for new homes. As a result, the buyer cannot claim that this property deviates from the current building regulations. NEN2580 Measurement Guidelines The Measurement Guidelines are based on the NEN2580. The Measurement Guidelines are intended to provide a more uniform method of taking measurements in order to give an indication of the usable area. The Measurement Guidelines do not fully rule out any discrepancies in measurement results, due to differences in interpretation, or rounding off, or limitations in the carrying out of measurements, for instance. The basic premise is always "what you see is what you buy" and the object information has a lower priority. The purchase agreement is only legally valid after it has been signed A verbal agreement between the private seller and private buyer is not legally binding. This means that there is only a legally valid purchase once the private seller and private buyer have signed the purchase agreement. This stems from Article 7:2 of the Dutch Civil Code. A confirmation of the verbal agreement by email or a forwarded draft of the purchase agreement is also not considered a legally valid agreement. Security deposit or bank guarantee As Agnes Tomesen Makelaardij is affiliated with the NVM, use is made of the purchase agreement model as formulated by the NVM, VBO, the Dutch Consumers' Association (Consumentenbond) and the Vereniging Eigen Huis (Homeowners’ Association). Included as standard in this deed of sale is a security deposit or a bank guarantee...
Referință:
EDEN-T102209403
Țară:
NL
Oraș:
Etten-Leur
Cod poștal:
4872 AG
Categorie:
Proprietate rezidențială
Tipul listării:
De vânzare
Tipul proprietății:
Casă & Casă pentru o singură familie
Dimensiuni proprietate:
261 m²
Dimensiuni teren:
981 m²
Camere:
7
Dormitoare:
2
Băi:
1
Garaje:
1
Balcon:
Da

