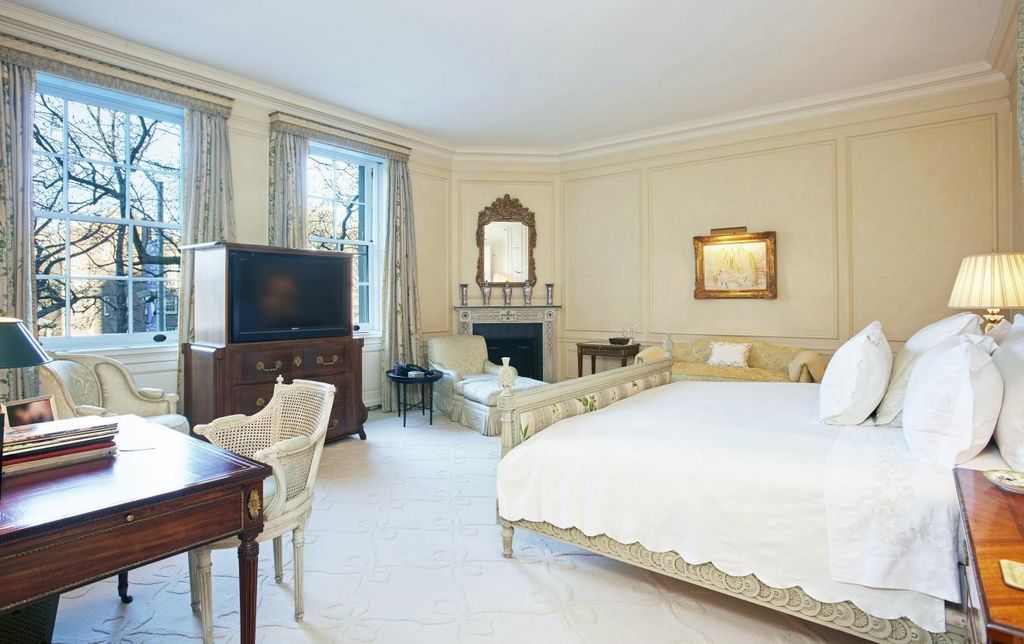64.093.951 RON
6 cam
6 dorm




