FOTOGRAFIILE SE ÎNCARCĂ...
Casă & casă pentru o singură familie de vânzare în Montady
2.363.972 RON
Casă & Casă pentru o singură familie (De vânzare)
Referință:
EDEN-T102262290
/ 102262290
Referință:
EDEN-T102262290
Țară:
FR
Oraș:
Montady
Cod poștal:
34310
Categorie:
Proprietate rezidențială
Tipul listării:
De vânzare
Tipul proprietății:
Casă & Casă pentru o singură familie
Dimensiuni proprietate:
150 m²
Dimensiuni teren:
300 m²
Camere:
5
Dormitoare:
4
Băi:
1
PREȚ PROPRIETĂȚI IMOBILIARE PER M² ÎN ORAȘE DIN APROPIERE
| Oraș |
Preț mediu per m² casă |
Preț mediu per m² apartament |
|---|---|---|
| Cazouls-lès-Béziers | 9.263 RON | - |
| Béziers | 10.443 RON | 7.923 RON |
| Valras-Plage | 15.578 RON | 16.154 RON |
| Magalas | 10.377 RON | - |
| Servian | 6.959 RON | - |
| Narbonne | 11.175 RON | 10.284 RON |
| Bessan | 10.220 RON | - |
| Languedoc-Roussillon | 10.189 RON | 13.262 RON |
| Agde | 16.019 RON | 15.633 RON |
| Bédarieux | 8.026 RON | - |
| Lézignan-Corbières | 7.581 RON | - |
| Montagnac | 8.854 RON | - |
| Port-la-Nouvelle | 11.264 RON | 10.338 RON |
| Sigean | 9.689 RON | - |
| Hérault | 10.887 RON | 14.579 RON |
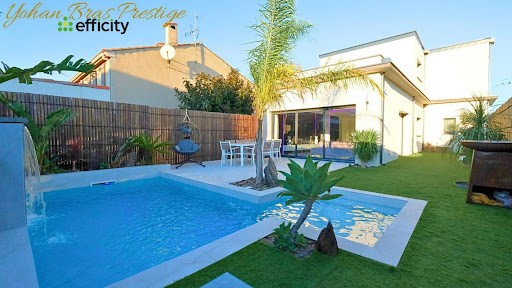
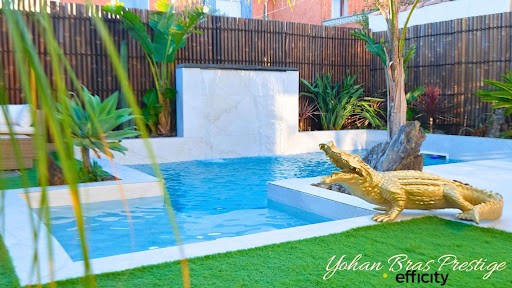

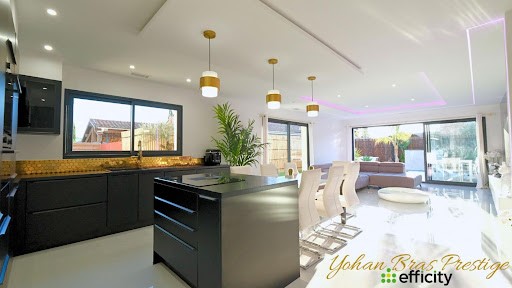
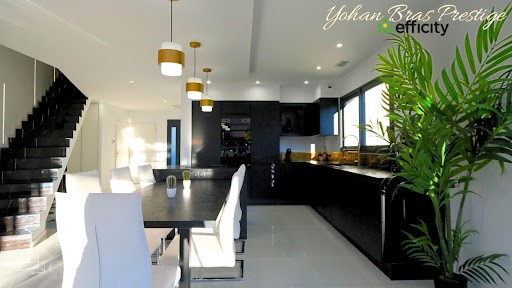
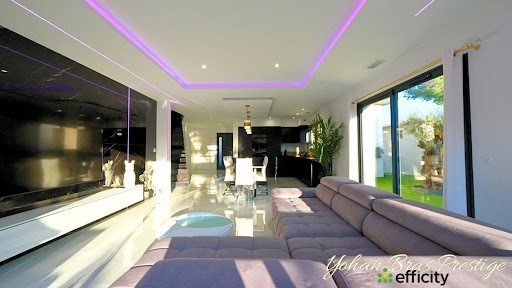
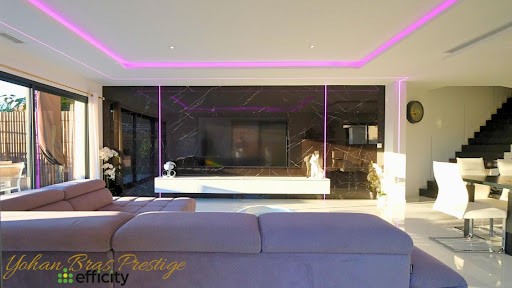
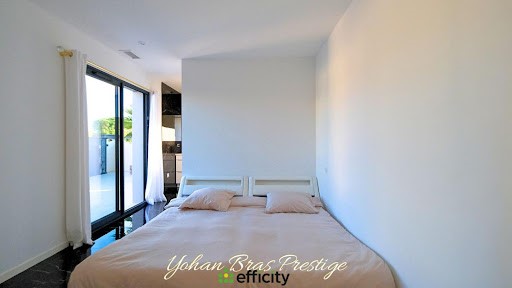
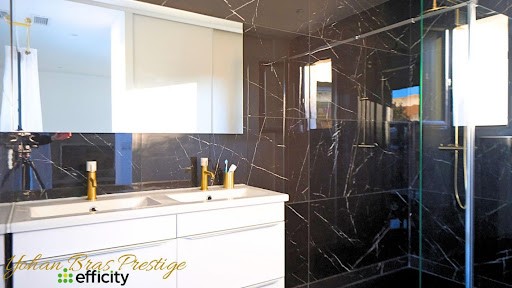
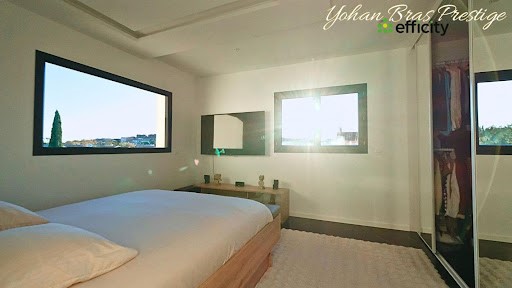


Located in the sought-after peaceful village of Montady, on the outskirts of Béziers, this new contemporary villa of 150 m² offers a privileged living environment, ideal for families looking for comfort, space, and modern amenities.
From the outside, the charm is undeniable! Let yourself be seduced by the front of this house with its tiled entrance, facade lights, and stone walls. A landscaped outdoor corridor will guide you to the back of the house, offering an intimate garden with a tiled terrace and a 5x3 cascade pool, perfect for enjoying sunny days. This little piece of paradise is designed for family moments or gatherings with friends, in complete tranquility.
Upon entering, be charmed by the generous volumes and quality materials. The ground floor reveals a bright living room bathed in sunlight, with large windows opening onto the terrace and pool. The fully fitted and equipped kitchen with a central island integrates perfectly into this welcoming space, creating a warm heart of the home. This level also includes a master bedroom offering comfort and privacy with an ensuite bathroom, double sink, and built-in wardrobe. On the same level, direct access to the garage facilitates your daily life.
Upstairs, the sleeping area consists of two bedrooms with wardrobes and a third bedroom offering a clear view of the surroundings and a dressing room, as well as a bathroom with a bathtub, shower, and double sink, designed for the well-being of all.
Don't miss this rare opportunity to combine modernity, comfort, and an exceptional living environment! Contact me for a private visit. Vezi mai mult Vezi mai puțin Votre rêve de confort familial à Montady, dans un cadre exceptionnel du sud de la France !
Située dans le paisible village recherché de Montady, en première couronne de Béziers, cette villa contemporaine neuve de 150 m² offre un cadre de vie privilégié, idéal pour les familles en quête de confort, d’espace et de prestations modernes.
Dès l'extérieur, le charme opère ! Laissez vous séduire par la face avant de cette maison avec son accès carrelé, ses lumières en façade et des murs en parement. Un couloir extérieur aménagé vous guidera vers la partie arrière de la maison proposant un jardin intime avec sa terrasse carrelée mais aussi sa piscine à cascade de 5x3, parfaites pour profiter des belles journées ensoleillées. Ce coin de paradis est conçu pour accueillir des moments en famille ou entre amis, en toute tranquillité.
En entrant, laissez-vous séduire par les volumes généreux et les matériaux de qualité. Le rez-de-chaussée dévoile une lumineuse pièce de vie baignée de soleil, avec de grandes baies vitrées s’ouvrant sur la terrasse et la piscine. La cuisine, entièrement aménagée et équipée, avec îlot central, s’intègre parfaitement dans cet espace convivial, créant un cœur de vie chaleureux. Ce niveau comprend également une chambre parentale offrant confort et intimité avec salle d’eau, double vasque et placard intégré. Sur ce même niveau un accès direct au garage facilite votre quotidien.
À l’étage, l’espace nuit se compose de deux chambres avec placards et d'une troisième chambre offrant une vue dégagée sur les alentours et un dressing, ainsi qu’une salle de bain avec baignoire, douche et double vasque, pensées pour le bien-être de tous.
Ne manquez pas cette opportunité rare d’allier modernité, confort et cadre de vie exceptionnel ! Contactez-moi pour une visite privée.
Les informations sur les risques auxquels ce bien est exposé sont disponibles sur le site Georisque : georisques. gouv. fr
Yohan Bras - EI - est Agent Commercial mandataire en immobilier, immatriculé au Registre Spécial des Agents Commerciaux du Tribunal de Commerce de Béziers sous le n°891153546.
Siège social du mandant : effiCity, 48 avenue de Villiers - 75017 PARIS - Société par Actions Simplifiée, société au capital de 132 373,05 euros, immatriculée au RCS Paris 497 617 746 et titulaire de la Carte professionnelle CPI ... CCI Paris IDF - Caisse de Garantie : GALIAN Assurances 89 rue de la Boétie 75008 Paris Your dream of family comfort in Montady, in an exceptional setting in the south of France!
Located in the sought-after peaceful village of Montady, on the outskirts of Béziers, this new contemporary villa of 150 m² offers a privileged living environment, ideal for families looking for comfort, space, and modern amenities.
From the outside, the charm is undeniable! Let yourself be seduced by the front of this house with its tiled entrance, facade lights, and stone walls. A landscaped outdoor corridor will guide you to the back of the house, offering an intimate garden with a tiled terrace and a 5x3 cascade pool, perfect for enjoying sunny days. This little piece of paradise is designed for family moments or gatherings with friends, in complete tranquility.
Upon entering, be charmed by the generous volumes and quality materials. The ground floor reveals a bright living room bathed in sunlight, with large windows opening onto the terrace and pool. The fully fitted and equipped kitchen with a central island integrates perfectly into this welcoming space, creating a warm heart of the home. This level also includes a master bedroom offering comfort and privacy with an ensuite bathroom, double sink, and built-in wardrobe. On the same level, direct access to the garage facilitates your daily life.
Upstairs, the sleeping area consists of two bedrooms with wardrobes and a third bedroom offering a clear view of the surroundings and a dressing room, as well as a bathroom with a bathtub, shower, and double sink, designed for the well-being of all.
Don't miss this rare opportunity to combine modernity, comfort, and an exceptional living environment! Contact me for a private visit.