694.485 RON
FOTOGRAFIILE SE ÎNCARCĂ...
Casă & Casă pentru o singură familie (De vânzare)
Referință:
EDEN-T102278622
/ 102278622
Referință:
EDEN-T102278622
Țară:
FR
Oraș:
Janaillat
Cod poștal:
23250
Categorie:
Proprietate rezidențială
Tipul listării:
De vânzare
Tipul proprietății:
Casă & Casă pentru o singură familie
Dimensiuni proprietate:
165 m²
Dimensiuni teren:
4.915 m²
Camere:
8
Dormitoare:
4
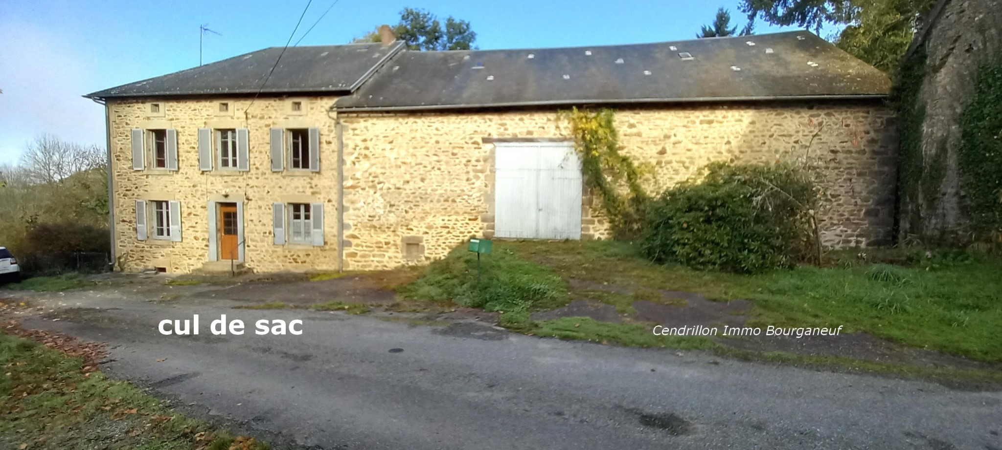
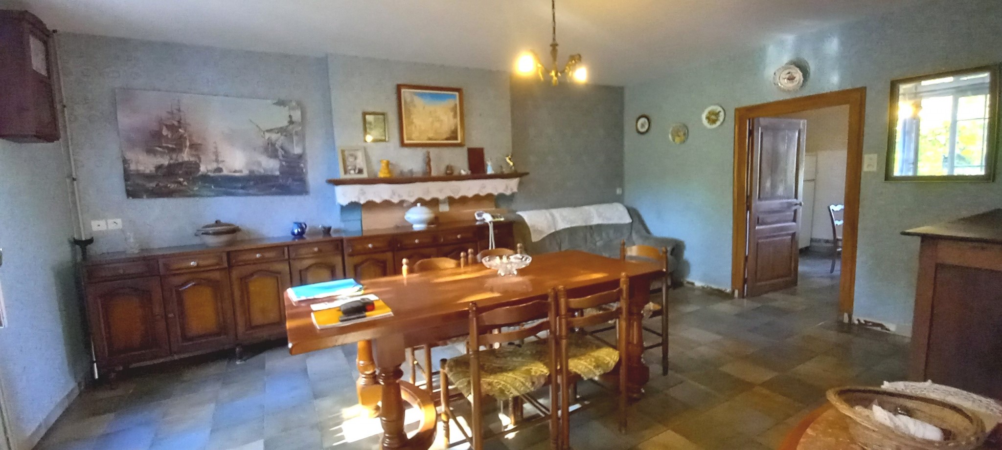




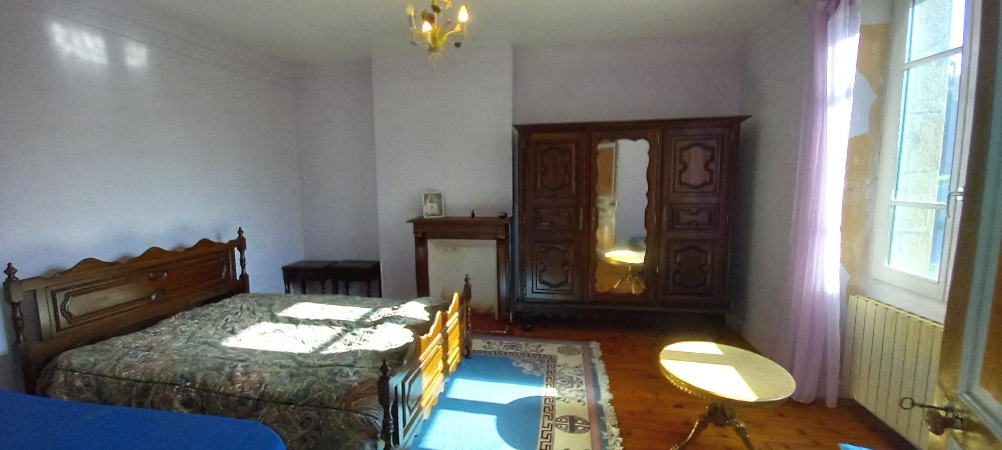

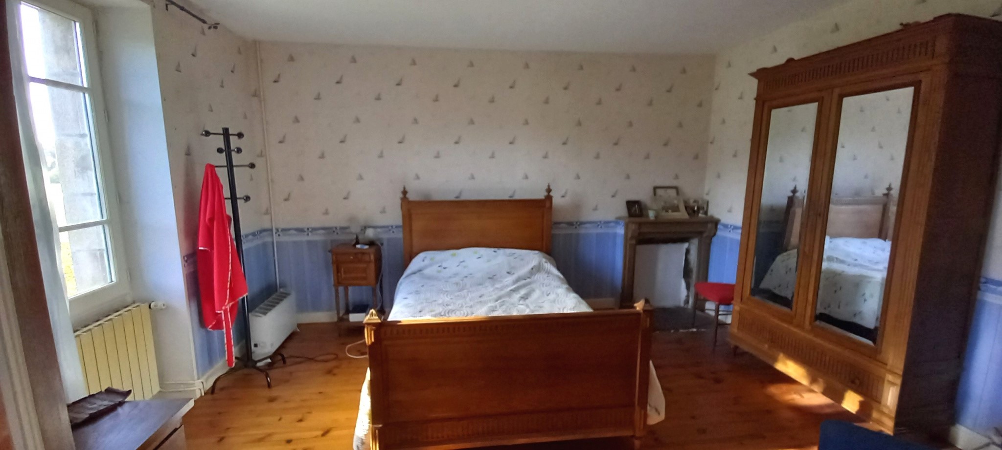
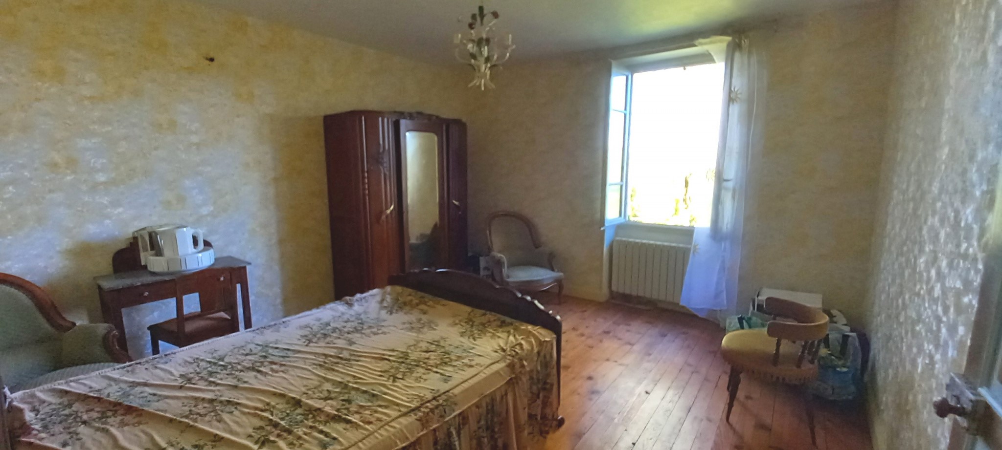

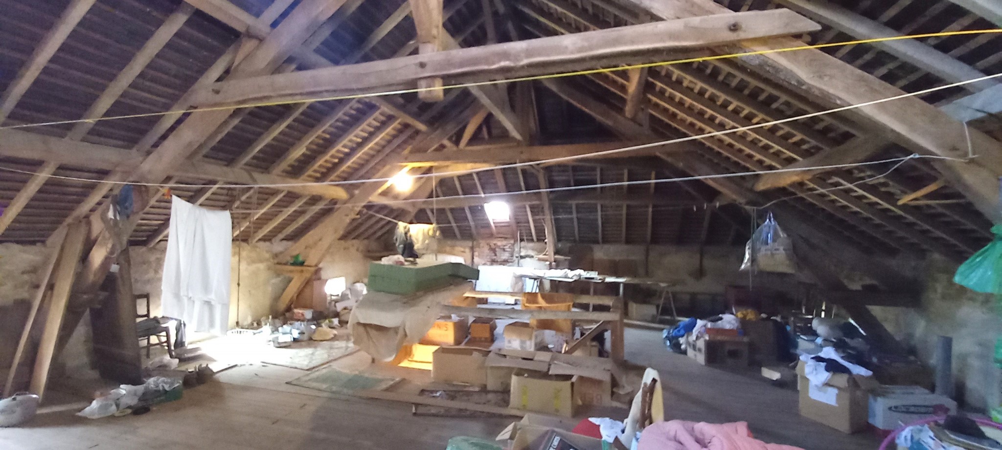
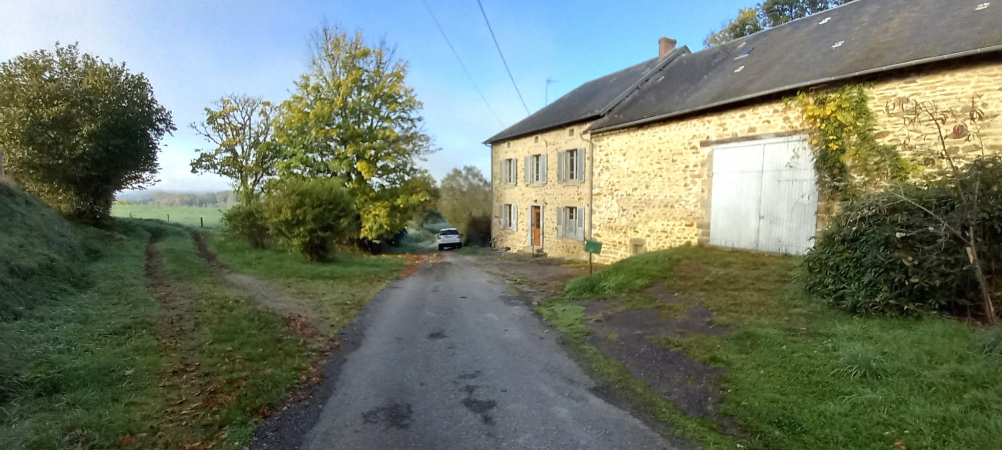
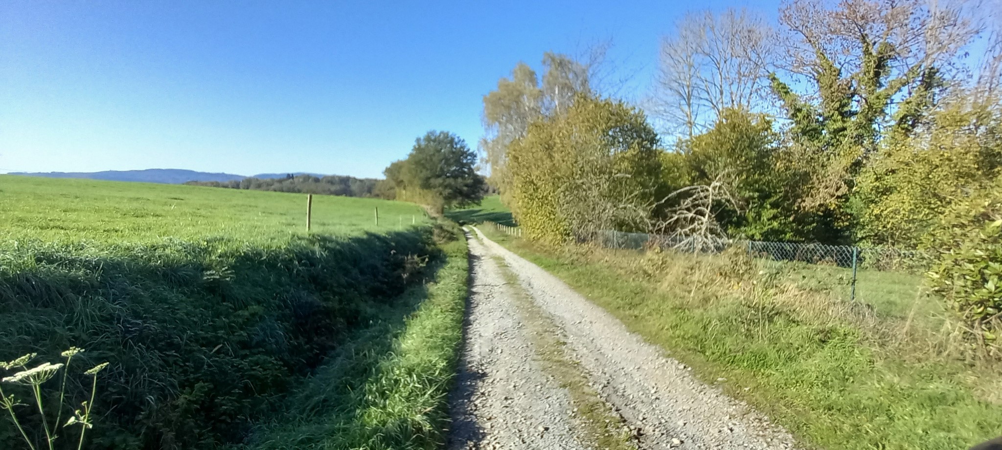
with 4915m2 of land.
Ground floor
Entrance: 5.50x2m (11.30m2)
Living room: 3,90x5,80m (22,60m2) fireplace, oak parquet flooring, chair rails
Dining room: 5.50x4.10m (22.30m2)
Kitchen: 4x3.40m (13.50m2)
Toilet
Clearance: 3.70x1.90m (7m2) giving access to the land at the rear
Bedroom (or living room): 4x3.15m (12.50m2) open views of the countryside
1st floor by beautiful staircase: corridor and
4 bedrooms: 4x4.50m (18m2)/4x4.50m (18m2)/4.10x4.50m (18.30m2)/4x4.50m (18m2)
Bathroom Wc (from the years 1985), with window: 2.60x1.85m (4.80m2
Attic by staircase 10x9m (90m2) beautiful framework, 5 windows, easily convertible
Oil boiler room
Adjoining barn: 17.60x10m (176m2) in one volume /
Ridge at 8.50m2/door: W 3.01 x H 3.33m
Various cellars and old stables
Land, bordered by a small stream (no risk of flooding)
Oil central heating, old boiler functional
Quality double glazed wooden frames 4/16/4
Old, but functional on-site sanitation
Last house in the hamlet, before a start on the rural road
Property tax: 1063€/ year
DPE :G374/105
Note: Dimensions are approximate.
The environmental risks inherent in this property are available on the website:
https://georisques.gouv.fr/ Vezi mai mult Vezi mai puțin Fermette indépendante en cul de sac, ~165m2 hab., 4 chambres,
avec 4915m2 de terrain.
Rez de chaussée
Entrée: 5,50x2m (11,30m2)
Salon: 3,90x5,80m (22,60m2) cheminée, parquet chêne, simaises
Salle à manger : 5,50x4,10m (22,30m2)
Cuisine : 4x3,40m (13,50m2)
Wc
Dégagement : 3,70x1,90m (7m2) donnant accès sur le terrain à l'arrière
Chambre (ou salon): 4x3,15m (12,50m2) vue dégagée sur la campagne
1er étage par bel escalier : couloir et
4 chambres : 4x4,50m (18m2)/4x4,50m (18m2)/4,10x4,50m (18,30m2)/4x4,50m (18m2)
Salle de bain Wc (des années 1985), avec fenêtre : 2,60x1,85m (4,80m2
Grenier par escalier 10x9m (90m2) belle charpente, 5 fenestrons, facilement aménageable
Chaufferie fuel
Grange attenante : 17,60x10m (176m2) en un volume /
faitière à 8,50m2/porte : l 3,01 x h 3,33m
Diverses caves et anciennes étables
Terrain, bordé par un petit ruisseau (pas de risque d'inondation)
Chauffage central au fuel, chaudière ancienne fonctionnelle
Huisseries bois double vitrage 4/16/4 de qualité
Assainissement autonome ancien mais fonctionnel
Dernière maison du hameau, avant un départ de chemin rural
Taxe foncière: 1063€/ an
DPE :G374/105
Note : les dimensions sont approximatives.
Les risques environnementaux inhérents à ce bien sont disponibles sur le site :
https://georisques.gouv.fr/ Independent farmhouse in cul de sac, ~165m2 hab., 4 bedrooms,
with 4915m2 of land.
Ground floor
Entrance: 5.50x2m (11.30m2)
Living room: 3,90x5,80m (22,60m2) fireplace, oak parquet flooring, chair rails
Dining room: 5.50x4.10m (22.30m2)
Kitchen: 4x3.40m (13.50m2)
Toilet
Clearance: 3.70x1.90m (7m2) giving access to the land at the rear
Bedroom (or living room): 4x3.15m (12.50m2) open views of the countryside
1st floor by beautiful staircase: corridor and
4 bedrooms: 4x4.50m (18m2)/4x4.50m (18m2)/4.10x4.50m (18.30m2)/4x4.50m (18m2)
Bathroom Wc (from the years 1985), with window: 2.60x1.85m (4.80m2
Attic by staircase 10x9m (90m2) beautiful framework, 5 windows, easily convertible
Oil boiler room
Adjoining barn: 17.60x10m (176m2) in one volume /
Ridge at 8.50m2/door: W 3.01 x H 3.33m
Various cellars and old stables
Land, bordered by a small stream (no risk of flooding)
Oil central heating, old boiler functional
Quality double glazed wooden frames 4/16/4
Old, but functional on-site sanitation
Last house in the hamlet, before a start on the rural road
Property tax: 1063€/ year
DPE :G374/105
Note: Dimensions are approximate.
The environmental risks inherent in this property are available on the website:
https://georisques.gouv.fr/