FOTOGRAFIILE SE ÎNCARCĂ...
Casă & casă pentru o singură familie de vânzare în Peillonnex
2.855.482 RON
Casă & Casă pentru o singură familie (De vânzare)
Referință:
EDEN-T102292262
/ 102292262
Referință:
EDEN-T102292262
Țară:
FR
Oraș:
Peillonnex
Cod poștal:
74250
Categorie:
Proprietate rezidențială
Tipul listării:
De vânzare
Tipul proprietății:
Casă & Casă pentru o singură familie
Dimensiuni proprietate:
181 m²
Camere:
5
Dormitoare:
4
Băi:
1
WC:
2
Parcări:
1
Garaje:
1
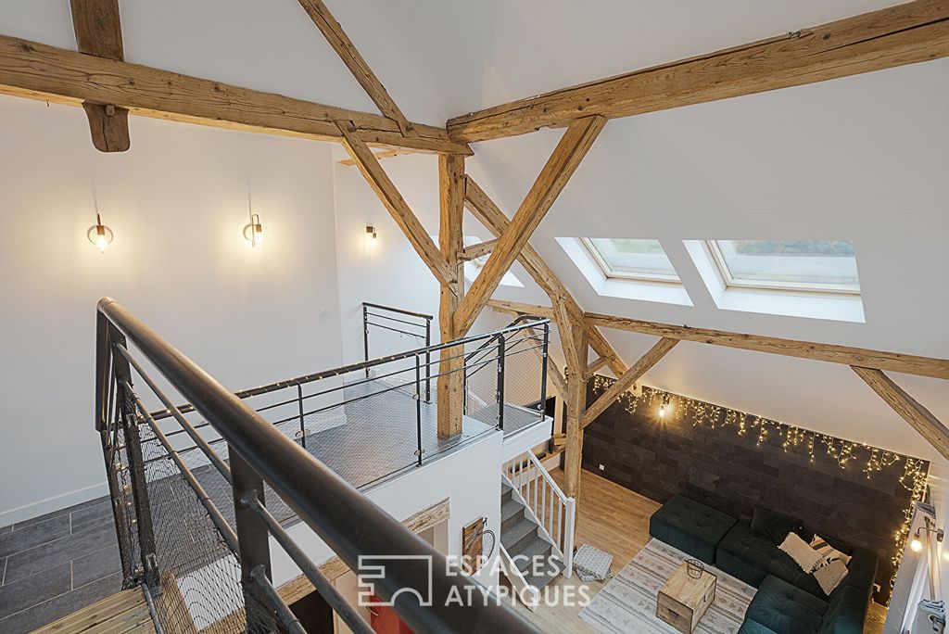

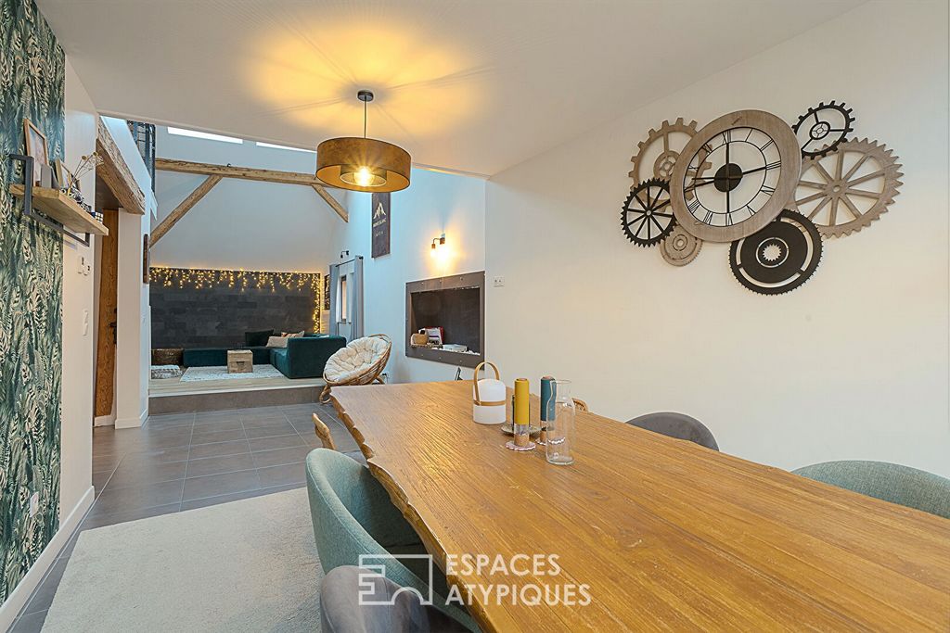
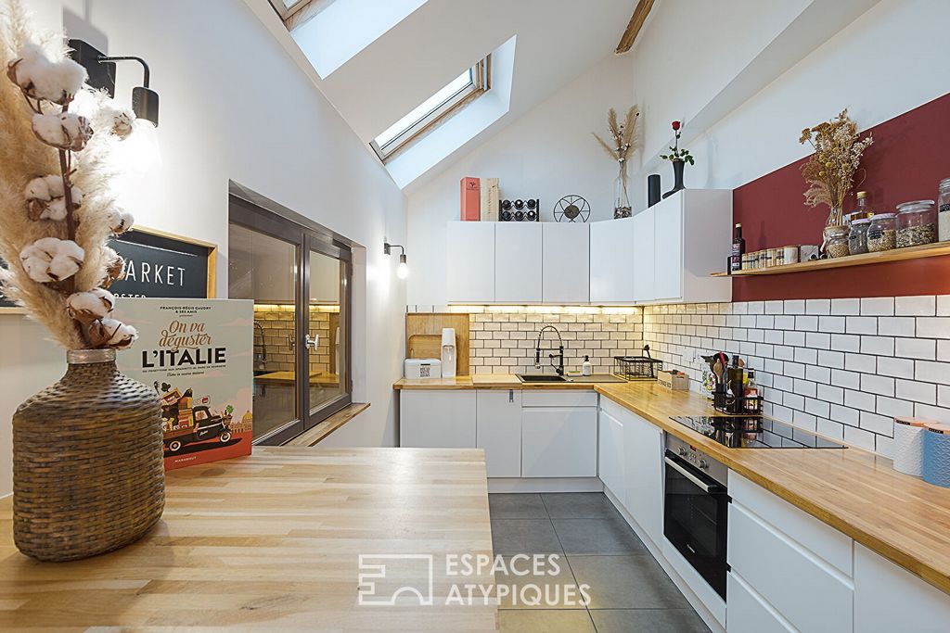
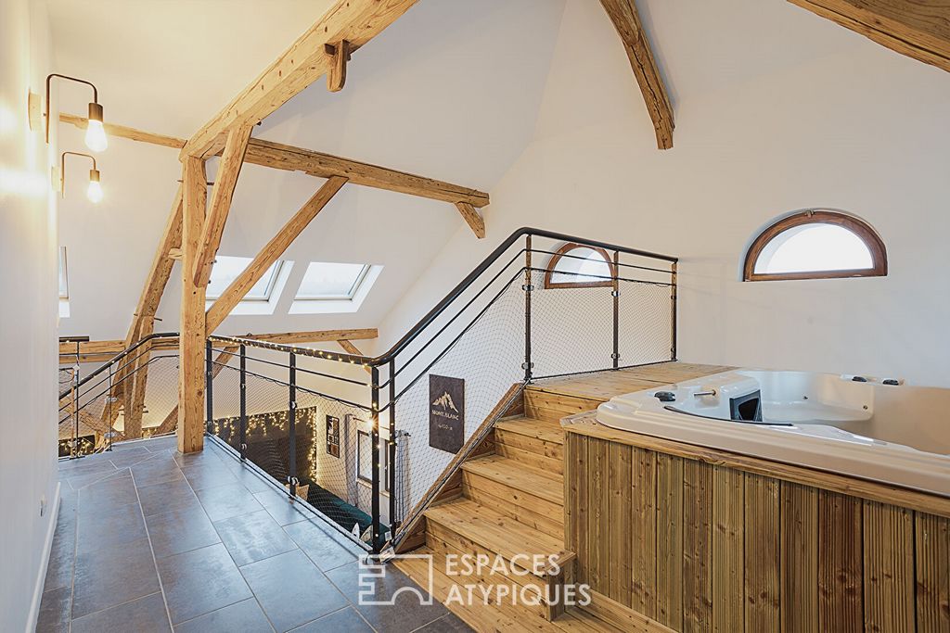
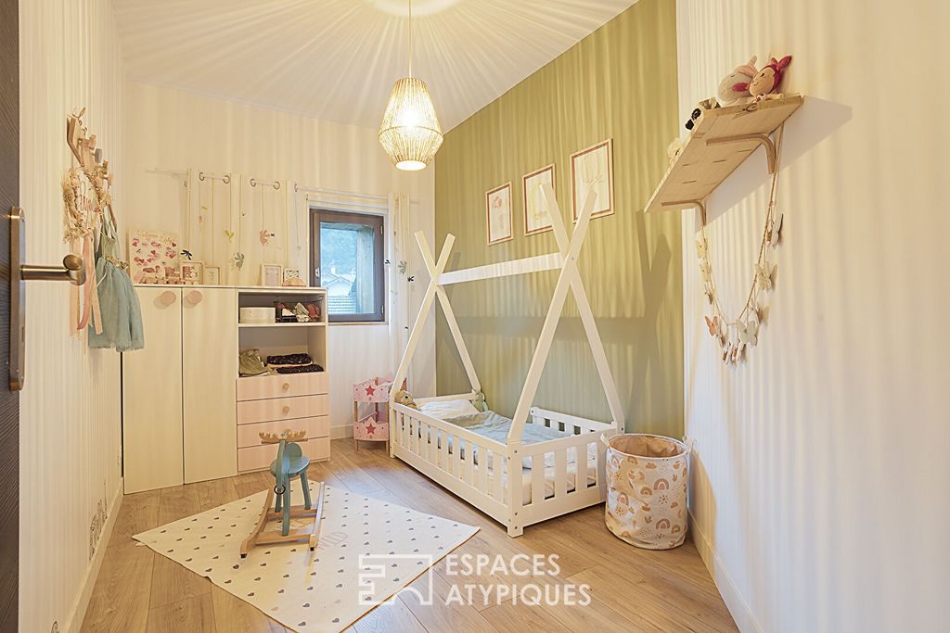
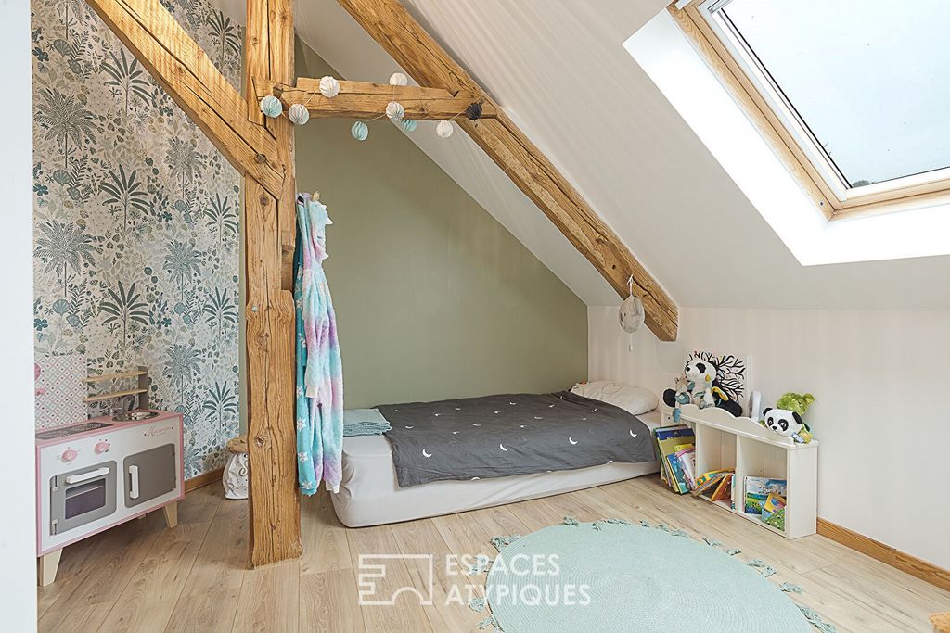
Features:
- Garage
- Parking Vezi mai mult Vezi mai puțin C'est à Peillonnex, dans un hameau calme, au coeur d'une ancienne ferme, que se trouve ce loft de près de 181m2 Carrez (225m2 habitables). A seulement 20 minutes de la douane de Thônex, 35 minutes du centre de Genève, il est le fruit d'une transformation contemporaine réalisée par un architecte en 2010. Passée l'entrée et sa porte en bois massif, un hall d'accueil clair et spacieux donne le ton : les volumes sont agréables, la décoration est soignée et chaleureuse. Ce niveau est complété par un cellier, le local technique et une buanderie. Lorsque l'on emprunte l'escalier et que l'espace de vie type loft se révèle, les volumes sont tout simplement saisissants, tout comme la luminosité qui les traverse. La bâtisse a conservé tout son caractère avec une charpente sablée aux teintes dorées restée apparente, une hauteur sous plafond type cathédrale et sa mezzanine ouverte venant souligner encore davantage les volumes hors-normes de ce niveau. La cuisine, équipée et fonctionnelle, est ouverte sur l'espace séjour. Dans son prolongement, se trouve le salon et son ambiance cosy. Le graphisme des garde-corps en métal de l'étage supérieur, et leurs lignes horizontales font écho à la verticalité des poutres apparentes qui jalonnent cet espace chaleureux. La décoration contemporaine qui agrémente l'ensemble de ce cocon sublime encore davantage son caractère unique en son genre. A ce niveau se trouvent aussi un WC visiteur, des rangements supplémentaires et une pièce aménagée en salle de jeux. Cette dernière peut devenir une chambre supplémentaire, une salle de sport ou un bureau selon les besoins. Au 2ème étage, la mezzanine ouverte sur le salon séjour accueille un jacuzzi, lové ici aussi sous les poutres apparentes. Dans le prolongement de cet espace détente se trouve un bureau, idéal pour le télétravail. Quatre chambres, dont une suite parentale avec dressing et douche à l'italienne, une seconde salle d'eau et un WC indépendant complètent ce niveau. Un garage double, six places de parking extérieures et un adoucisseur viennent compléter les prestations de ce loft d'exception. L'accord de la copropriété a déjà été obtenu pour permettre la transformation de l'espace jacuzzi en terrasse sur le toit, permettant de profiter d'un extérieur privé et avec vue. Pour plus de confort, la fibre est installée. Les volumes généreux de ce loft sont dignes d'une maison, l'esprit cocon en prime et sans charge de copropriété (excepté l'assurance de la bâtisse). Bien soumis au régime de la copropriété : 4 lots d'habitation Syndicat bénévole Charges de copropriété : aucune (uniquement l'assurance de la copropriété) Chauffage électrique et eau chaude (individuel) : environ 350 euros/mois Taxe foncière : 1700 euros CLASSE ENERGIE : E / CLASSE CLIMAT : B Montant moyen estimé des dépenses annuelles d'énergie pour un usage standard, établi à partir des prix de l'énergie de l'année 2021, 2022, 2023 : entre 3720 euros et 5070 euros Les informations sur les risques auxquels ce bien est exposé sont disponibles sur le site Géorisques pour les zones concernées : ... Dossier complet et photos supplémentaires sur demande. Contact : Carole ... Copropriété de 4 lots (Pas de procédure en cours). Carole LOVISA (EI) Agent Commercial - Numéro RSAC : 827 563 735 - Thonon-les-Bains.
Features:
- Garage
- Parking It is in Peillonnex, in a quiet hamlet, in the heart of an old farm, that this loft of nearly 181m2 Carrez (225m2 of living space) is located. Only 20 minutes from the customs office of Thônex, 35 minutes from the center of Geneva, it is the result of a contemporary transformation carried out by an architect in 2010. Past the entrance and its solid wood door, a bright and spacious reception hall sets the tone: the volumes are pleasant, the decoration is neat and warm. This level is completed by a storeroom, the technical room and a laundry room. When you take the staircase and the loft-like living space is revealed, the volumes are simply striking, as is the light that runs through them. The building has retained all its character with a sandblasted framework in golden hues that remains visible, a cathedral-type ceiling height and its open mezzanine further highlighting the extraordinary volumes of this level. The kitchen, equipped and functional, is open to the living area. In its extension, there is the living room and its cozy atmosphere. The graphics of the metal railings on the upper floor, and their horizontal lines echo the verticality of the exposed beams that punctuate this warm space. The contemporary decoration that embellishes the whole of this cocoon further enhances its unique character. On this level there is also a guest toilet, additional storage space and a room converted into a games room. The latter can become an additional bedroom, a gym or an office depending on the needs. On the 2nd floor, the mezzanine open to the living room hosts a jacuzzi, nestled here also under the exposed beams. In the extension of this relaxation area is an office, ideal for teleworking. Four bedrooms, including a master suite with dressing room and walk-in shower, a second bathroom and a separate toilet complete this level. A double garage, six outdoor parking spaces and a softener complete the services of this exceptional loft. The agreement of the condominium has already been obtained to allow the transformation of the jacuzzi area into a roof terrace, allowing you to enjoy a private exterior with a view. For more comfort, fiber is installed. The generous volumes of this loft are worthy of a house, with a cocoon spirit as a bonus and no co-ownership fees (except for the building's insurance). Property subject to the co-ownership regime: 4 housing lots Voluntary syndicate Co-ownership fees: none (only co-ownership insurance) Electric heating and hot water (individual): approximately 350 euros/month Property tax: 1700 euros ENERGY CLASS: E / CLIMATE CLASS: B Estimated average amount of annual energy expenditure for standard use, based on energy prices for the year 2021, 2022, 2023: between 3720 euros and 5070 euros Information on the risks to which this property is exposed is available on the Georisks website for the areas concerned: ... Complete file and additional photos on request. Contact: Carole ... Co-ownership of 4 lots (No procedure in progress). Carole LOVISA (EI) Commercial Agent - RSAC number: 827 563 735 - Thonon-les-Bains.
Features:
- Garage
- Parking