1.891.516 RON
134 m²
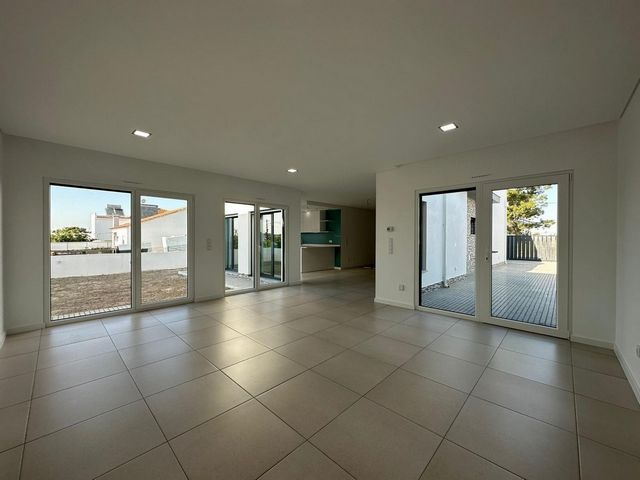
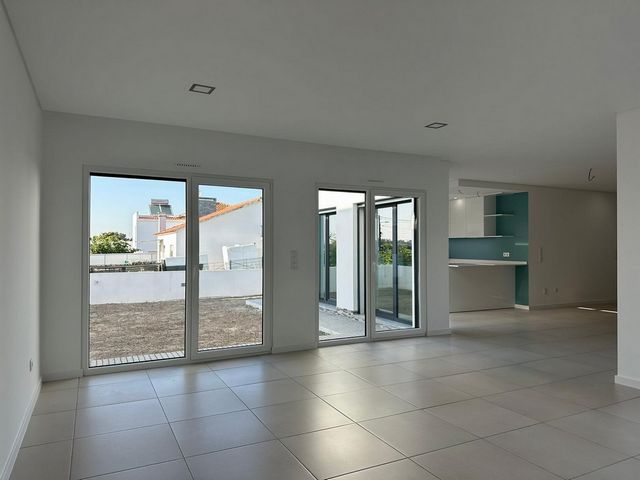
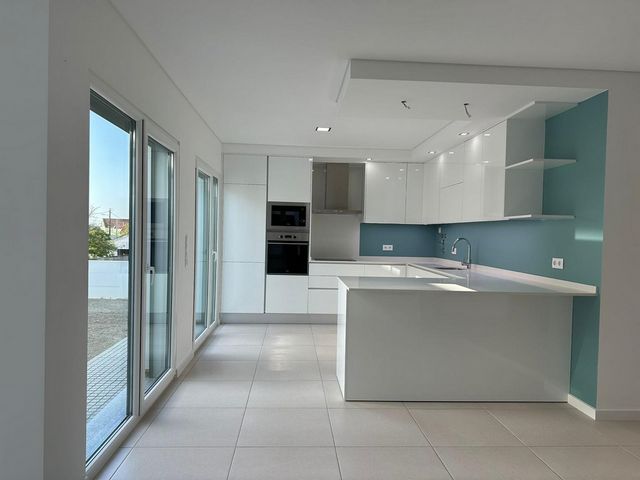
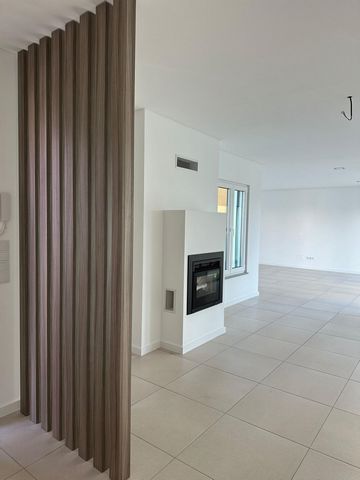
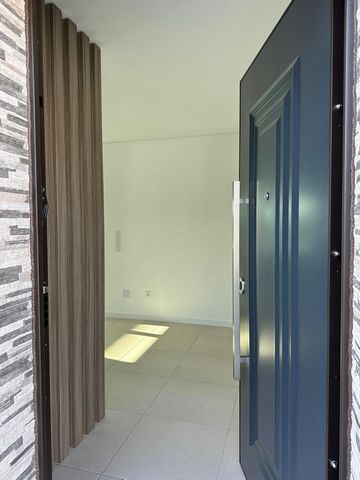
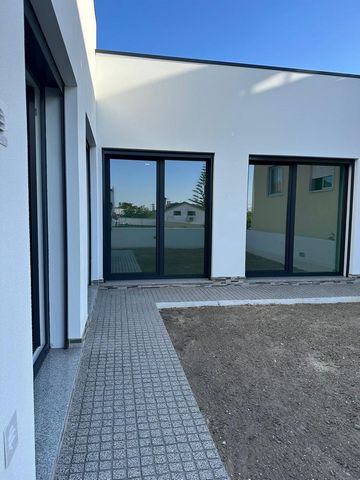
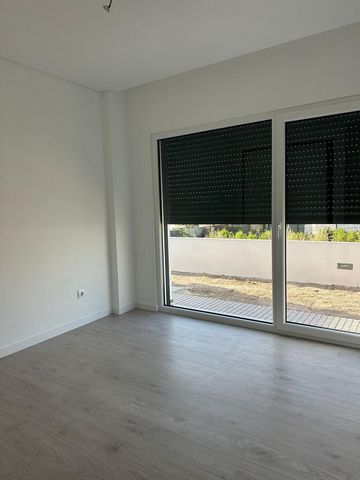
- Electric shutters with thermal efficiency and double-glazed tilt-and-turn PVC windows, ensuring superior thermal and acoustic insulation.*Personalized Comfort*- Complete central vacuum system, making everyday life easier.
- Built-in fireplace, providing a natural and cozy warmth during the cold months.
- Underfloor heating in the rooms, ensuring thermal comfort in all seasons.
- Pre-installation for air conditioning.
- Solar panels for water heating.- Entrance hall of 10 m².
- Open Space Room (30 m²) large and bright with direct access to the garden, perfect for moments of fraternization.*Gourmet Kitchen and Dining Room*- Integrated space of 31 m² (kitchen: 12.90 m² + dining room: 18.60 m²), with a modern and functional design.
- Fully equipped kitchen with ceramic hob, oven, microwave, extractor fan, combined fridge, dishwasher and washing machine.*Private Zone: Intimacy and Comfort**Suite*- Total area of 14 m², with an elegant closet (2.94 m²) and bay window to the outside.
- Private bathroom (3.40 m²) equipped with shower with screen, wall-hung cabinet with sink, mirror and wall-hung toilets.*Secondary Rooms*- Bedroom 1 (16 m²): Spacious and bright, with bay window and access to the outside.
- Bedroom 2 (12 m²): Ideal for a cozy environment, with bay window to the side patio.*Communal Bathroom: Modernity and Functionality*- Space of 6 m², with bathtub with screen, suspended cabinet with sink, mirror, suspended toilets and window that provides natural ventilation.*Outdoor Space: Connection with Nature*- Large patio, perfect for outdoor leisure time, dining area, children's space or swimming pool construction.
- Private parking.*Why Choose This House?*This property is much more than just a home: it's an investment in your quality of life.Contact us now and discover the future home of your dreams. Come and experience something extraordinary!*Detached house*
*Energy Rating A+**Features:*
- High security door
- Equipped kitchen
- Complete central vacuum system
- Built-in pellet fireplace
- Bedrooms with underfloor heating, floating floors, and built-in closets
- Windows with oscillating PVC frames and double glazing
- Thermally efficient electric blinds
- Pre-installation for air conditioning
- Solar panels for water heating
- Outdoor space with patio and parkingAMI 22458
Home Prestige Real EstateYour trusted real estate agency!We take care of everything so you don't have to worry about anything:- Real Estate Intermediation- Credit Intermediation- Energy Certificate- Remodeling and Reconstruction Works Vezi mai mult Vezi mai puțin *Exclusividade, Conforto e Sustentabilidade: A Residência que Merece*Imagine-se a viver numa moradia de excelência, projetada para proporcionar uma experiência única em conforto, modernidade e eficiência energética. Com Classificação Energética A+, esta casa é um verdadeiro abrigo sustentável, que une tecnologia de ponta e acabamentos de alta qualidade, criando o lar ideal para você e sua família.*Características que Fazem a Diferença:**Segurança e Isolamento*- Porta de alta segurança, oferecendo máxima proteção.
- Estores elétricos com eficiência térmica e janelas de PVC oscilobatentes com vidros duplos, garantindo superior isolamento térmico e acústico.*Conforto Personalizado*- Sistema de aspiração central completo, facilitando o dia a dia.
- Lareira embutida, proporcionando um calor natural e acolhedor durante os meses frios.
- Piso radiante nos quartos, assegurando conforto térmico em todas as estações.
- Pré-instalação para ar condicionado.
- Painéis solares para aquecimento de água.- Hall de entrada de 10 m².
- Salão Open Space (30 m²) amplo e iluminado com acesso direto ao jardim, perfeito para momentos de confraternização.*Cozinha Gourmet e Sala de Refeições*- Espaço integrado de 31 m² (cozinha: 12,90 m² + sala de refeições: 18,60 m²), com um design moderno e funcional.
- Cozinha totalmente equipada com placa vitrocerâmica, forno, micro-ondas, exaustor, frigorífico combinado, máquina de lavar louça e máquina de lavar roupa.*Zona Privativa: Intimidade e Conforto**Suíte*- Área total de 14 m², com um elegante closet (2,94 m²) e janela de sacada para o exterior.
- Casa de banho privativo (3,40 m²) equipado com chuveiro com resguardo, armário suspenso com pia, espelho e sanitários suspensos.*Quartos Secundários*- Quarto 1 (16 m²): Espaçoso e iluminado, com janela de sacada e acesso ao exterior.
- Quarto 2 (12 m²): Ideal para um ambiente acolhedor, com janela de sacada para o logradouro lateral.*Casa de Banho Comum: Modernidade e Funcionalidade*- Espaço de 6 m², com banheira com resguardo, armário suspenso com pia, espelho, sanitários suspensos e janela que proporciona ventilação natural.*Espaço Exterior: Conexão com a Natureza*- Amplo logradouro, perfeito para momentos de lazer ao ar livre, área de refeições, espaço para crianças ou construção de piscina.
- Estacionamento privativo.*Por que Optar por Esta Moradia?*Esta propriedade é muito mais do que uma simples casa: é um investimento na sua qualidade de vida.Entre em contato agora e descubra a futura casa dos seus sonhos. Venha viver algo extraordinário!*Moradia Isolada*
*Classificação Energética A+**Características:*
- Porta de alta segurança
- Cozinha equipada
- Sistema de aspiração central completo
- Lareira embutida a pellets
- Quartos com piso radiante, soalho flutuante e armários embutidos
- Janelas com caixilharia de PVC oscilobatente e vidros duplos
- Estores elétricos com eficiência térmica
- Pré-instalação para ar condicionado
- Painéis solares para aquecimento de água
- Espaço exterior com logradouro e estacionamentoAMI 22458
Home Prestige ImobiliáriaA sua imobiliária de confiança!Tratamos de tudo para que não tenha se preocupar com nada:- Intermediação de Imóveis- Intermediação de Crédito- Certificado Energético- Obras de Remodelação e Reconstrução *Exclusivity, Comfort and Sustainability: The Residence You Deserve*Imagine yourself living in a villa of excellence, designed to provide a unique experience in comfort, modernity and energy efficiency. With an A+ Energy Rating, this house is a true sustainable shelter, which combines state-of-the-art technology and high-quality finishes, creating the ideal home for you and your family.*Features That Make a Difference:**Security and Isolation*- High security door, offering maximum protection.
- Electric shutters with thermal efficiency and double-glazed tilt-and-turn PVC windows, ensuring superior thermal and acoustic insulation.*Personalized Comfort*- Complete central vacuum system, making everyday life easier.
- Built-in fireplace, providing a natural and cozy warmth during the cold months.
- Underfloor heating in the rooms, ensuring thermal comfort in all seasons.
- Pre-installation for air conditioning.
- Solar panels for water heating.- Entrance hall of 10 m².
- Open Space Room (30 m²) large and bright with direct access to the garden, perfect for moments of fraternization.*Gourmet Kitchen and Dining Room*- Integrated space of 31 m² (kitchen: 12.90 m² + dining room: 18.60 m²), with a modern and functional design.
- Fully equipped kitchen with ceramic hob, oven, microwave, extractor fan, combined fridge, dishwasher and washing machine.*Private Zone: Intimacy and Comfort**Suite*- Total area of 14 m², with an elegant closet (2.94 m²) and bay window to the outside.
- Private bathroom (3.40 m²) equipped with shower with screen, wall-hung cabinet with sink, mirror and wall-hung toilets.*Secondary Rooms*- Bedroom 1 (16 m²): Spacious and bright, with bay window and access to the outside.
- Bedroom 2 (12 m²): Ideal for a cozy environment, with bay window to the side patio.*Communal Bathroom: Modernity and Functionality*- Space of 6 m², with bathtub with screen, suspended cabinet with sink, mirror, suspended toilets and window that provides natural ventilation.*Outdoor Space: Connection with Nature*- Large patio, perfect for outdoor leisure time, dining area, children's space or swimming pool construction.
- Private parking.*Why Choose This House?*This property is much more than just a home: it's an investment in your quality of life.Contact us now and discover the future home of your dreams. Come and experience something extraordinary!*Detached house*
*Energy Rating A+**Features:*
- High security door
- Equipped kitchen
- Complete central vacuum system
- Built-in pellet fireplace
- Bedrooms with underfloor heating, floating floors, and built-in closets
- Windows with oscillating PVC frames and double glazing
- Thermally efficient electric blinds
- Pre-installation for air conditioning
- Solar panels for water heating
- Outdoor space with patio and parkingAMI 22458
Home Prestige Real EstateYour trusted real estate agency!We take care of everything so you don't have to worry about anything:- Real Estate Intermediation- Credit Intermediation- Energy Certificate- Remodeling and Reconstruction Works *Ексклузивност, комфорт и устойчивост: Резиденцията, която заслужавате*Представете си, че живеете във вила с високи постижения, проектирана да осигури уникално изживяване в комфорт, модерност и енергийна ефективност. С енергиен рейтинг A+, тази къща е истински устойчив подслон, който съчетава най-съвременни технологии и висококачествени покрития, създавайки идеалния дом за вас и вашето семейство.*Функции, които правят разликата:**Сигурност и изолация*- Врата с висока сигурност, предлагаща максимална защита.
- Електрически щори с топлинна ефективност и двоен стъклопакет, осигуряващи превъзходна топло и звукоизолация.*Персонализиран комфорт*- Цялостна централна вакуумна система, улесняваща ежедневието.
- Вградена камина, осигуряваща естествена и уютна топлина през студените месеци.
- Подово отопление в стаите, осигуряващо топлинен комфорт през всички сезони.
- Предварителна инсталация за климатик.
- Слънчеви панели за отопление на водата.- Входно антре от 10 м².
- Стая Open Space (30 m²) голяма и светла с директен достъп до градината, идеална за моменти на побратимяване.*Гурме кухня и трапезария*- Интегрирано пространство от 31 м² (кухня: 12.90 м² + трапезария: 18.60 м²), с модерен и функционален дизайн.
- Напълно оборудвана кухня с керамичен котлон, фурна, микровълнова печка, аспиратор, комбиниран хладилник, съдомиялна и пералня.*Частна зона: интимност и комфорт**Апартамент*- Обща площ от 14 м², с елегантен дрешник (2.94 м²) и еркер отвън.
- Самостоятелна баня (3.40 м²), оборудвана с душ с параван, окачен шкаф с мивка, огледало и окачени тоалетни.*Вторични стаи*- Спалня 1 (16 м²): Просторна и светла, с еркер и достъп отвън.
- Спалня 2 (12 m²): Идеална за уютна среда, с еркер към страничния вътрешен двор.*Обща баня: модерност и функционалност*- Пространство от 6 м², с вана с параван, окачен шкаф с мивка, огледало, окачени тоалетни и прозорец, който осигурява естествена вентилация.*Външно пространство: Връзка с природата*- Голям вътрешен двор, идеален за свободно време на открито, трапезария, детско пространство или изграждане на басейн.
- Частен паркинг.*Защо да изберете тази къща?*Този имот е много повече от дом: той е инвестиция в качеството ви на живот.Свържете се с нас сега и открийте бъдещия дом на вашите мечти. Елате и изживейте нещо необикновено!*Самостоятелна къща*
*Енергиен рейтинг A+**Функции:*
- Врата с висока сигурност
- Оборудвана кухня
- Цялостна централна вакуумна система
- Вградена камина на пелети
- Спални с подово отопление, плаващи подове и вградени дрешници
- Прозорци с осцилираща PVC дограма и двоен стъклопакет
- Термично ефективни електрически щори
- Предварителна инсталация за климатизация
- Слънчеви панели за отопление на вода
- Външно пространство с вътрешен двор и паркингAMI 22458
Начало Престиж Недвижими имотиВашата доверена агенция за недвижими имоти!Ние се грижим за всичко, за да не се притеснявате за нищо:- Посредничество за недвижими имоти- Кредитно посредничество- Енергиен сертификат- Преустройство и реконструкция *Exclusivité, confort et durabilité : la résidence que vous méritez*Imaginez-vous vivre dans une villa d’excellence, conçue pour offrir une expérience unique en matière de confort, de modernité et d’efficacité énergétique. Avec une cote énergétique A+, cette maison est un véritable abri durable, qui combine une technologie de pointe et des finitions de haute qualité, créant la maison idéale pour vous et votre famille.*Des fonctionnalités qui font la différence :**Sécurité et isolation*- Porte de haute sécurité, offrant une protection maximale.
- Volets électriques à efficacité thermique et fenêtres en PVC oscillo-battantes à double vitrage, assurant une isolation thermique et acoustique supérieure.*Confort personnalisé*- Système d’aspirateur central complet, facilitant la vie quotidienne.
- Foyer intégré, offrant une chaleur naturelle et confortable pendant les mois froids.
- Chauffage au sol dans les chambres, assurant un confort thermique en toutes saisons.
- Pré-installation pour la climatisation.
- Panneaux solaires pour le chauffage de l’eau.- Hall d’entrée de 10 m².
- Open Space Room (30 m²) grande et lumineuse avec accès direct au jardin, parfaite pour les moments de fraternisation.*Cuisine gastronomique et salle à manger*- Espace intégré de 31 m² (cuisine : 12,90 m² + salle à manger : 18,60 m²), au design moderne et fonctionnel.
- Cuisine entièrement équipée avec plaque vitrocéramique, four, micro-ondes, hotte aspirante, réfrigérateur combiné, lave-vaisselle et lave-linge.*Zone privée : Intimité et confort**Suite*- Surface totale de 14 m², avec un élégant placard (2,94 m²) et une baie vitrée donnant sur l’extérieur.
- Salle de bain privative (3,40 m²) équipée d’une douche avec écran, d’un meuble suspendu avec lavabo, d’un miroir et de toilettes suspendues.*Chambres secondaires*- Chambre 1 (16 m²) : Spacieuse et lumineuse, avec baie vitrée et accès sur l’extérieur.
- Chambre 2 (12 m²) : Idéale pour un environnement cosy, avec baie vitrée donnant sur le patio latéral.*Salle de bain commune : modernité et fonctionnalité*- Espace de 6 m², avec baignoire avec écran, meuble suspendu avec lavabo, miroir, toilettes suspendues et fenêtre qui assure une ventilation naturelle.*Espace extérieur : connexion avec la nature*- Grand patio, parfait pour les loisirs en plein air, la salle à manger, l’espace pour enfants ou la construction d’une piscine.
- Parking privé.*Pourquoi choisir cette maison ?*Cette propriété est bien plus qu’une simple maison : c’est un investissement dans votre qualité de vie.Contactez-nous dès maintenant et découvrez la future maison de vos rêves. Venez vivre quelque chose d’extraordinaire !*Maison individuelle*
*Classe énergétique A+**Fonctionnalités:*
- Porte haute sécurité
- Cuisine équipée
- Système d’aspirateur central complet
- Cheminée à granulés intégrée
- Chambres avec chauffage au sol, planchers flottants et placards intégrés
- Fenêtres avec cadres oscillants en PVC et double vitrage
- Stores électriques thermiquement efficaces
- Pré-installation pour la climatisation
- Panneaux solaires pour le chauffage de l’eau
- Espace extérieur avec patio et parkingAMI 22458
Accueil Immobilier de prestigeVotre agence immobilière de confiance !Nous nous occupons de tout pour que vous n’ayez à vous soucier de rien :- Intermédiation immobilière- Intermédiation de crédit- Certificat énergétique- Travaux de remodelage et de reconstruction