2.284.595 RON
2.314.459 RON
1.786.862 RON
1.985.955 RON
1.915.277 RON
2.314.459 RON
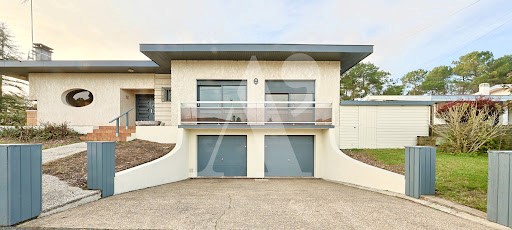
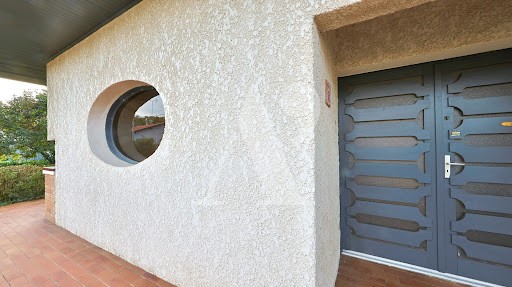
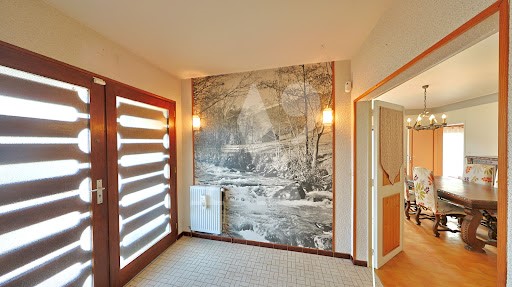

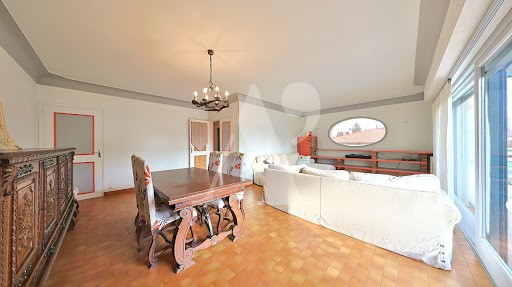
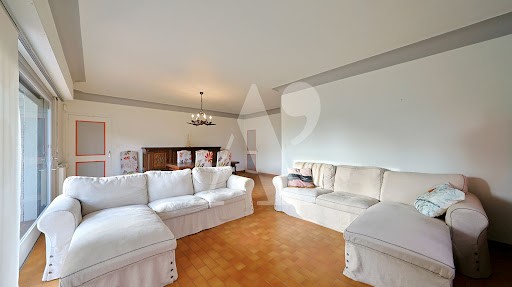
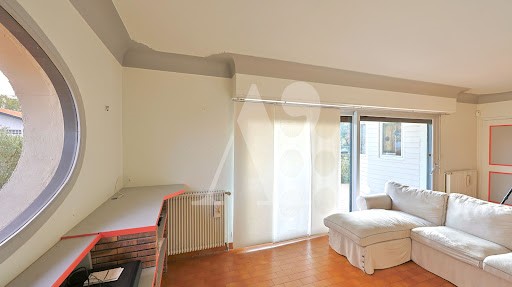

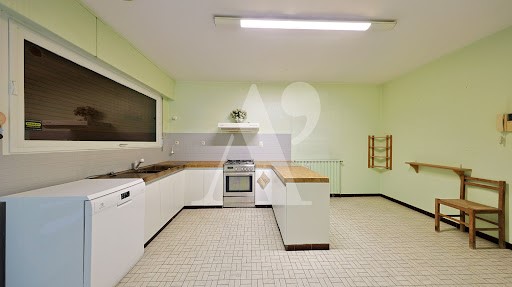
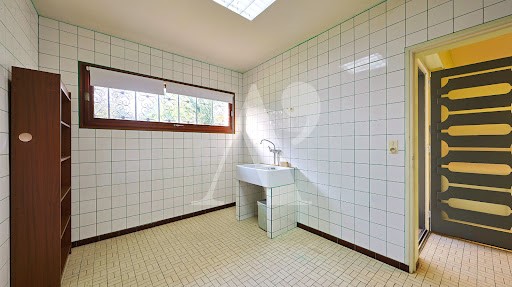
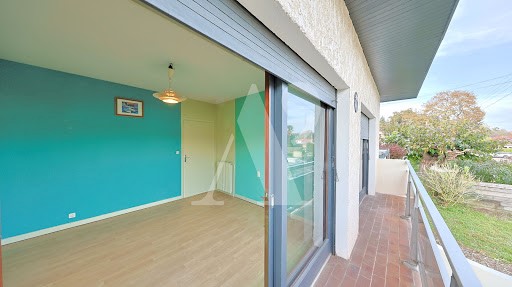
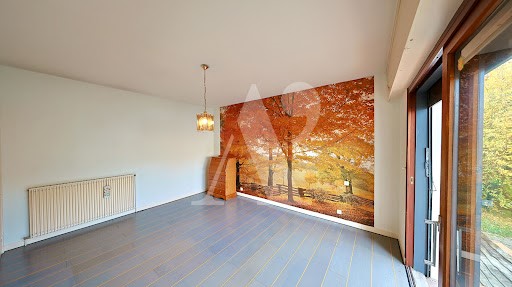
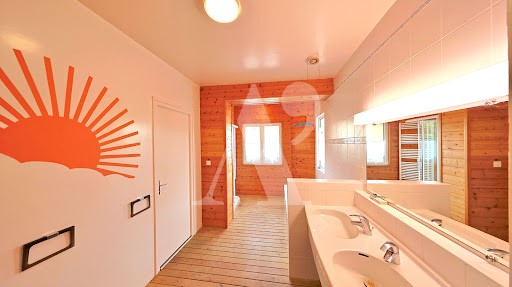
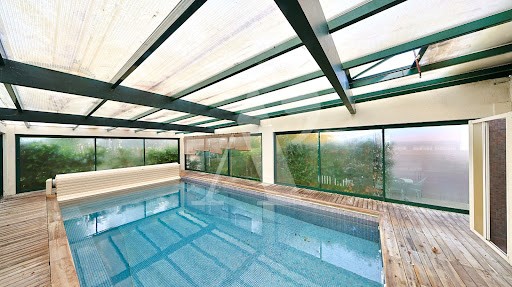
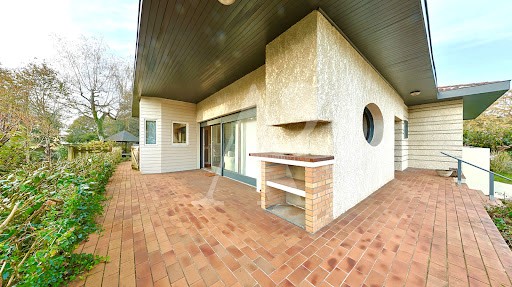

Située dans une impasse, elle prend place sur un terrain paysagé de plus de 1000m2. Construite de béton, la configuration de cette maison singulière suit un plan rectangulaire et offre 150m2 habitables.
Dès l'entrée les éléments d'inspiration seventies telle que la porte d'entrée vous séduirons. La pièce de réception propose un beau volume et est baignée de lumière grâce à ses nombreuses ouvertures, dans la continuité nous retrouvons un bureau avec sa cheminée très marquée et une cuisine indépendante ouvrant sur une piscine couverte et chauffée en mosaïque.
L'espace nuit se compose de trois chambres avec points d'eau dont certaines ouvrent sur un balcon filant ainsi qu'une d'une salle de bains/douche.
A l'étage, un charmant atelier peut accueillir un espace de travail intimiste.
Cette maison à la silhouette tracée est composée de volumes qui s'imbriquent harmonieusement est toujours occupée par ses propriétaires d'origine.
Enfin, un sous sol de 150m2 offre fort un potentiel d'aménagement et comprend également un double garage. In the immediate vicinity of the city center of Dax, this house designed by the architect Philippe Duplantier is marked by the style of the 70s. Located in a dead end, it takes place on a landscaped plot of more than 1000m2. Built of concrete, the configuration of this unique house follows a rectangular plan and offers 150m2 of living space. From the entrance, the seventies-inspired elements such as the front door will seduce you. The reception room offers a beautiful volume and is bathed in light thanks to its many openings, in the continuity we find an office with its very marked fireplace and an independent kitchen opening onto a covered and heated mosaic swimming pool. The night area consists of three bedrooms with water points, some of which open onto a balcony as well as a bathroom/shower. Upstairs, a charming workshop can accommodate an intimate work space. This house with its outlined silhouette is composed of volumes that fit together harmoniously and is still occupied by its original owners. Finally, a 150m2 basement offers great development potential and also includes a double garage. In de directe omgeving van het stadscentrum van Dax ligt dit huis, ontworpen door de architect Philippe Duplantier, dat wordt gekenmerkt door de stijl van de jaren 70. Gelegen in een doodlopende straat, vindt het plaats op een aangelegd perceel van meer dan 1000m2. Gebouwd van beton, volgt de configuratie van dit unieke huis een rechthoekig plan en biedt 150m2 woonoppervlak. Vanaf de entree zullen de op de jaren zeventig geïnspireerde elementen zoals de voordeur u verleiden. De ontvangstruimte biedt een prachtig volume en baadt in het licht dankzij de vele openingen, in het verlengde daarvan vinden we een kantoor met een zeer gemarkeerde open haard en een aparte keuken die uitkomt op een overdekt en verwarmd mozaïekzwembad. Het nachtgedeelte bestaat uit drie slaapkamers met waterpunten, waarvan sommige uitkomen op een balkon en een badkamer/douche. Boven bevindt zich een charmante werkplaats die plaats biedt aan een intieme werkruimte. Dit huis met zijn geschetste silhouet is samengesteld uit volumes die harmonieus in elkaar passen en wordt nog steeds bewoond door de oorspronkelijke eigenaren. Ten slotte biedt een kelder van 150m2 een groot ontwikkelingspotentieel en omvat ook een dubbele garage.