3 dorm
4 dorm
4 dorm
4 dorm
3 dorm


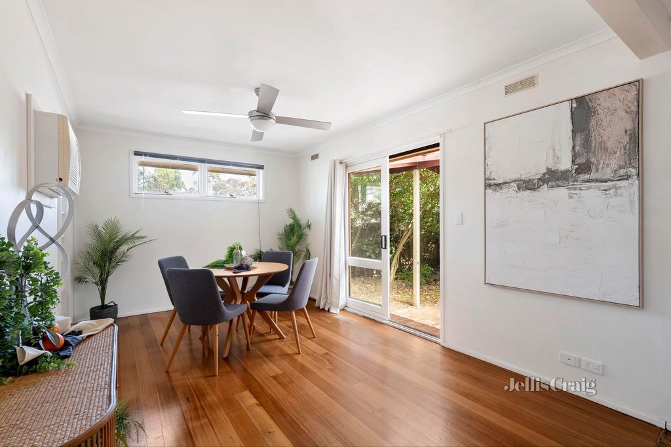
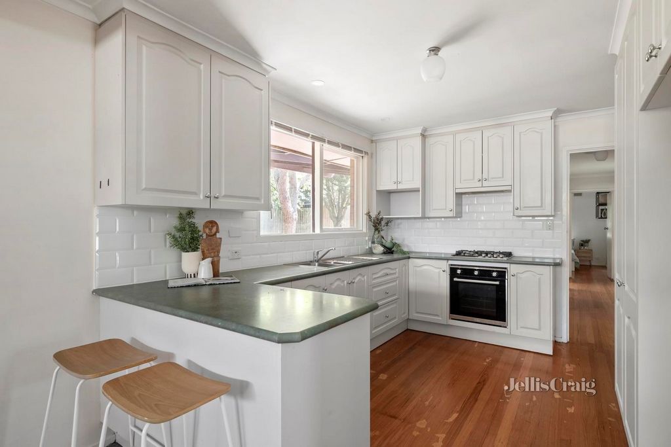
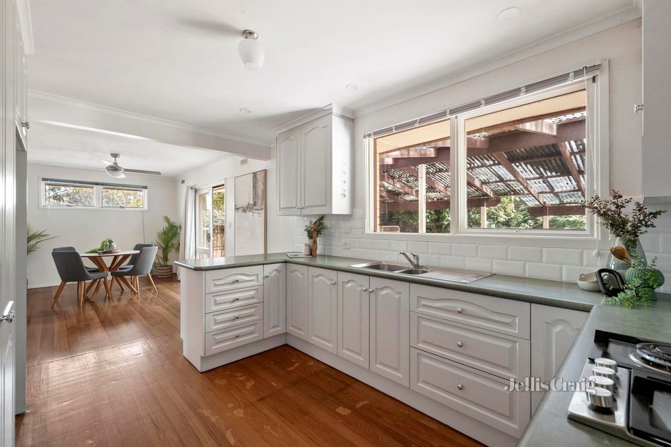
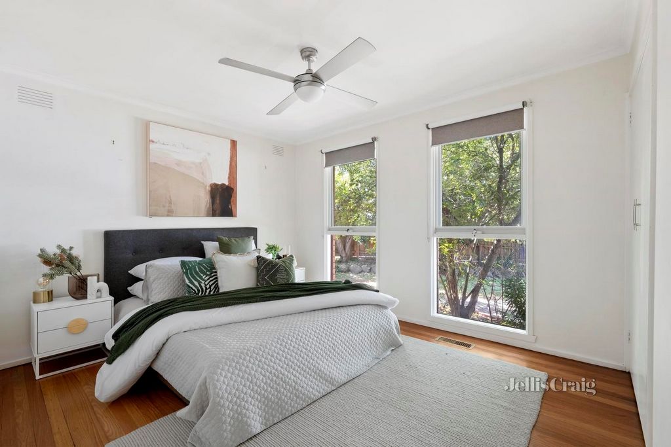
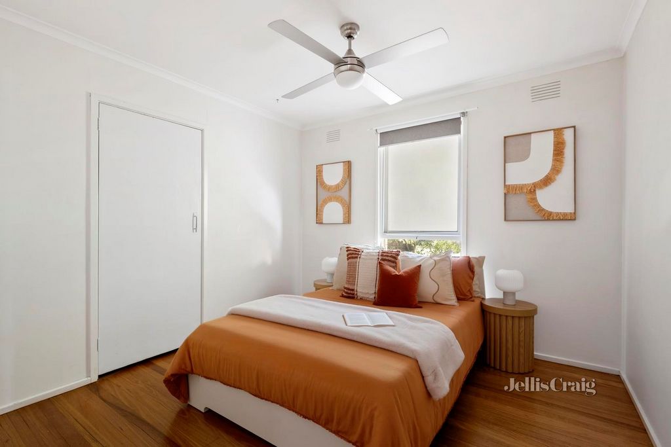
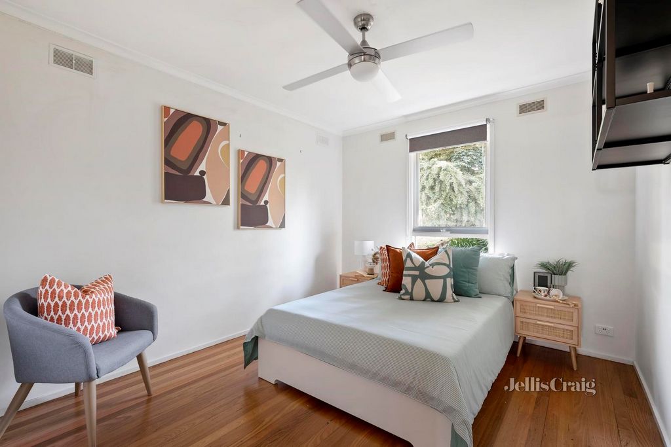
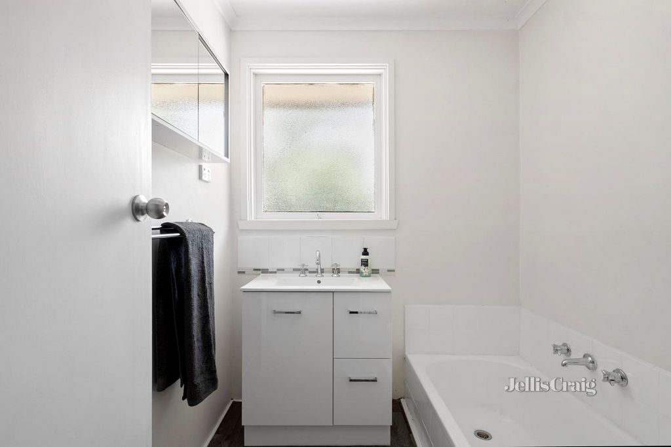
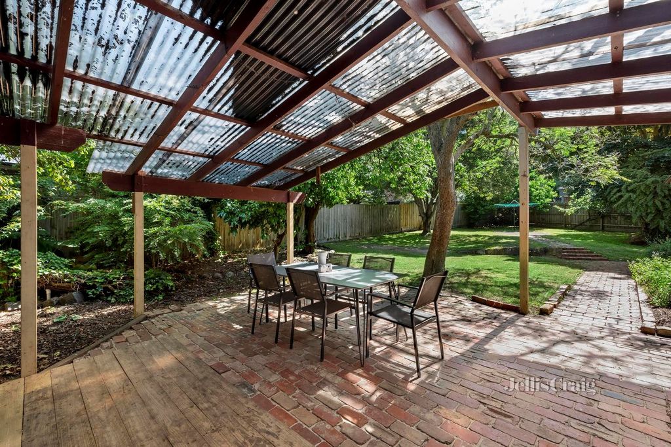
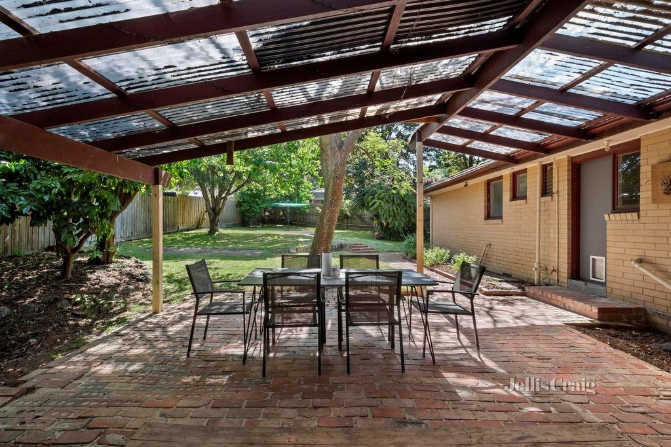

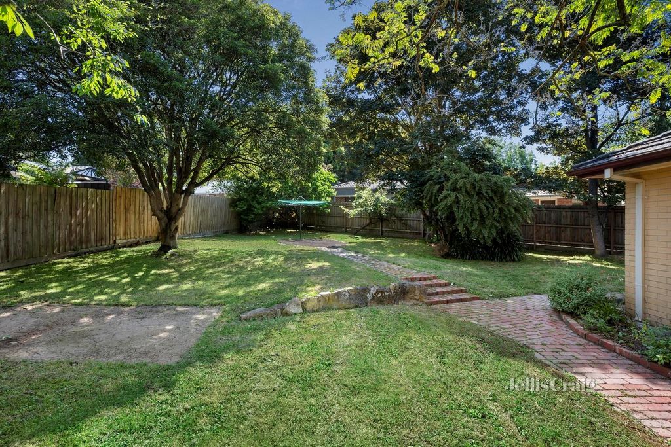
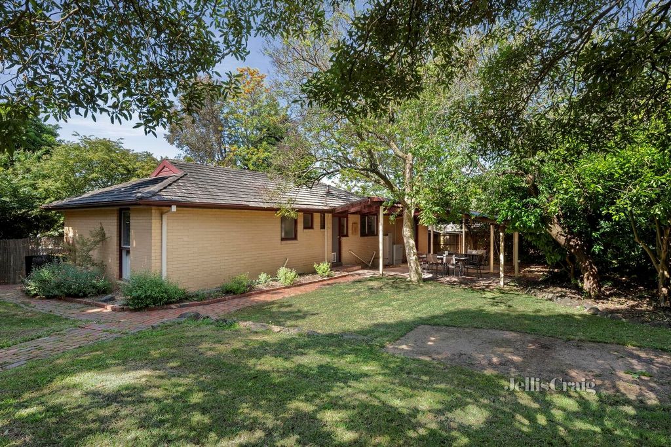
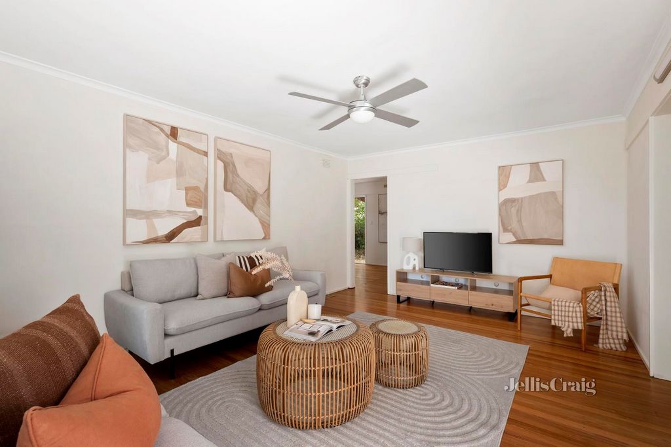
A traditional single level floorplan provides three bedrooms, two living space and expansive outdoor living. Always attractive for the warmth and character they add, hardwood floors extend throughout the majority of the home, including in the separate living room with dual aspect view to the front garden.
The kitchen, well appointed with generous storage and prep space overlooks and adjacent meals/second living space. Cook while chatting to the family, with easy access through a sliding door in the family room to a vast covered paved outdoor area delivering wonderful indoor/outdoor entertaining. A large back yard provides fabulous play space for kids and pets and offers an inspiring clean slate for a garden.
A refreshed bathroom serves three tranquil bedrooms, two with built in robes. The home is appointed with ducted heating, air conditioner, blinds and ceiling fans and features and double carport. Perfectly placed with a playground around the corner and a location within walk of Mooroolbark town centre where train station, shopping and eateries provide lifestyle convenience.
Disclaimer: The information contained herein has been supplied to us and is to be used as a guide only. No information in this report is to be relied on for financial or legal purposes. Although every care has been taken in the preparation of the above information, we stress that particulars herein are for information only and do not constitute representation by the Owners or Agent. Vezi mai mult Vezi mai puțin A head of court position enhances the peace and privacy of this relaxed home with no passing traffic and a sweeping 915m2 (approx.) wedge shaped block. With location appeal a priority, the position will appeal to young families and first homebuyers alike with Lancaster Pre school along the street and easy access to Mooroolbark East Primary and Billanook College along a pathway running beside the home.
A traditional single level floorplan provides three bedrooms, two living space and expansive outdoor living. Always attractive for the warmth and character they add, hardwood floors extend throughout the majority of the home, including in the separate living room with dual aspect view to the front garden.
The kitchen, well appointed with generous storage and prep space overlooks and adjacent meals/second living space. Cook while chatting to the family, with easy access through a sliding door in the family room to a vast covered paved outdoor area delivering wonderful indoor/outdoor entertaining. A large back yard provides fabulous play space for kids and pets and offers an inspiring clean slate for a garden.
A refreshed bathroom serves three tranquil bedrooms, two with built in robes. The home is appointed with ducted heating, air conditioner, blinds and ceiling fans and features and double carport. Perfectly placed with a playground around the corner and a location within walk of Mooroolbark town centre where train station, shopping and eateries provide lifestyle convenience.
Disclaimer: The information contained herein has been supplied to us and is to be used as a guide only. No information in this report is to be relied on for financial or legal purposes. Although every care has been taken in the preparation of the above information, we stress that particulars herein are for information only and do not constitute representation by the Owners or Agent.