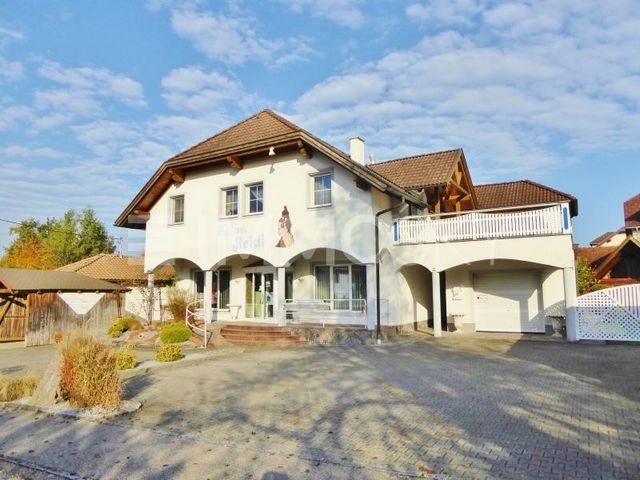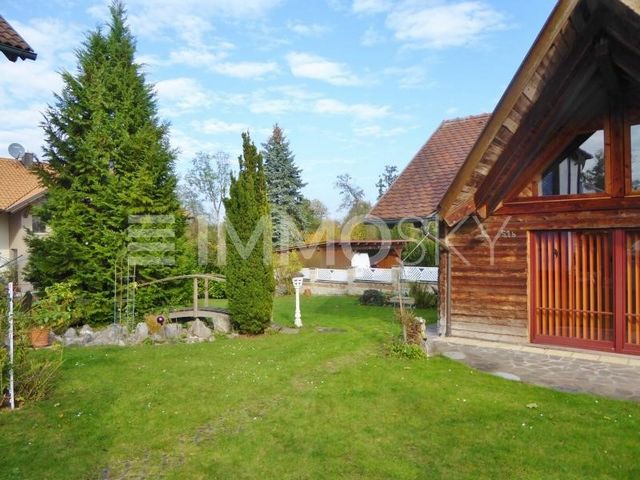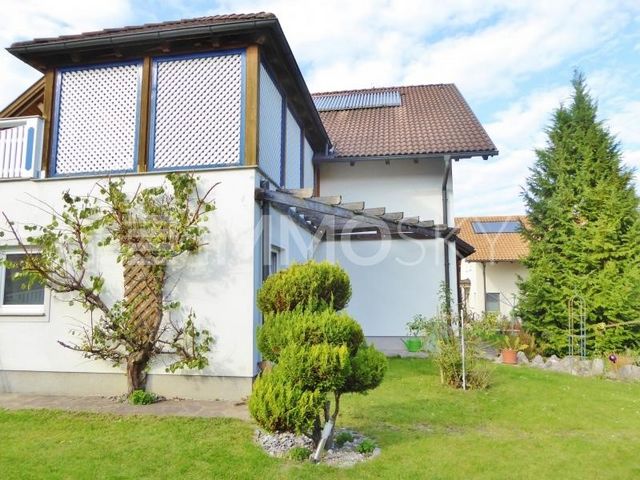FOTOGRAFIILE SE ÎNCARCĂ...
Casă & casă pentru o singură familie de vânzare în Pichl bei Wels
Casă & Casă pentru o singură familie (De vânzare)
Referință:
EDEN-T102347078
/ 102347078
Referință:
EDEN-T102347078
Țară:
AT
Oraș:
Pichl Bei Wels
Cod poștal:
4632
Categorie:
Proprietate rezidențială
Tipul listării:
De vânzare
Tipul proprietății:
Casă & Casă pentru o singură familie
Dimensiuni proprietate:
252 m²
Dimensiuni teren:
1.159 m²
Camere:
11
Băi:
2
Terasă:
Da





Features:
- Terrace Vezi mai mult Vezi mai puțin Wohnen und arbeiten unter einem Dach! Naturnah und gute Infrastruktur - in wenigen Minuten in Wels. Dieses äußerst solide erbaute und gepflegte Raumwunder, mit Gewerbe im Erdgeschoß, liegt unmittelbar am Ortsrand von Pichl bei Wels. Der im Obergeschoß befindliche Wohnbereich bietet Ihnen ein großzügig dimensioniertes, offenes Wohnzimmer, mit Planungsküche aus Holz und Speisekammer. Die Kombination von Raumhöhe, Galerie und des, an den Dachschrägen verbauten Holzes, generieren ein behaglich, wohnliches Gefühl. Vom Wohnzimmer aus gelangen Sie auf die sehr große und zum Teil uneinsehbare Dachterrasse mit Granit Fliesenboden und wunderbarem Ausblick. Das Schlafzimmer hat eine angenehme Große und einen angrenzenden Schrankraum mit eigenem Fenster. Ebenso bietet das Kinderzimmer vernünftige Platzverhältnisse. Im liebevoll gestalteten Badezimmer wurde eine Eckbadewanne, sowie eine gemauerte Duschkabine mit Galstüre verbaut. Eine separate Toilette und ein Abstellraum runden das Platzangebot dieser Etage ab. Über den Stiegen Aufgang gelangt man jedoch auch noch in Mansarde, die einen perfekten Rückzugsort darstellt. Im Erdgeschoß befindet sich das Geschäftslokal (ehemaliger, komplett eingerichteter Frisörsalon), ein Lagerraum, WC und Dusche für Mitarbeiter, 1 Aufenthaltsraum und Kaffeeküche, sowie ein Ausgang in den Garten. Für Kunden sind vor dem Haus 12 PKW Stellplätze! Der Keller ist komplett gefliest und auch beheizbar. Hier finden Sie eine einladende Kellerbar mit Schwedenofen, die Waschküche (hier befindet sich auch die zentrale Haus-Staubsaugeranlage), den Technikraum und weitere Kellerräume als Stau und Lagerraum. Mit dem kleinen Blockhaus (mit großer Glasfront und Glasschiebetür) im hübschen Garten, bietet dieses Zuhause ein weiteres Highlight - hier wurde der Wellnessbereich mit Sauna, Whirlpool (benötigt ein Service) und offener, mit Mosaikfliesen verfliester Dusche verbaut. Zum Objekt gehören außerdem noch ein Carport und eine große Einzelgarage. Beheizt wird mittels Fußbodenheizung (es sind eine Ölheizung, eine Solaranlage und ein Schwedenofen verbaut). Die Fenster sind 2-fach verglast und im Top Zustand. Überzeugen Sie sich von diesem wahren Top Angebot und vereinbaren Sie einen Besichtigungstermin unter ... Hr. Keck). Gerne unterstützen wir Sie auch bei Fragen zu einer möglichen Finanzierung! Schulen: Kindergarten und Schulen in unmittelbarer Umgebung. Einkaufsmöglichkeiten: Nahversorger, Supermarkt, Bank, Apotheke und Arzt in 5 Gehminuten erreichbar Öffentlicher Verkehr: Bushaltestelle nur 200 Meter entfernt, Anschluss an Autobahn 2 Minuten Fahrzeit.
Features:
- Terrace Wonen en werken onder één dak! Dicht bij de natuur en een goede infrastructuur - in een paar minuten in Wels. Dit uiterst degelijk gebouwde en goed onderhouden ruimtewonder, met commerciële ruimte op de begane grond, ligt direct aan de rand van Pichl bij Wels. Het woongedeelte op de bovenverdieping biedt u een royaal bemeten, open woonkamer, met een houten planningskeuken en bijkeuken. De combinatie van de hoogte van de ruimte, de galerij en het hout dat op de schuine daken is gebruikt, zorgt voor een gezellig, huiselijk gevoel. Vanuit de woonkamer heeft u toegang tot het zeer grote en deels beschutte dakterras met granieten tegelvloer en prachtig uitzicht. De slaapkamer is van een comfortabel formaat en heeft een aangrenzende kastruimte met een eigen raam. Ook de kinderkamer biedt een redelijke ruimte. In de liefdevol ontworpen badkamer zijn een hoekbad en een gemetselde douchecabine met galstüre geïnstalleerd. Een separaat toilet en een berging completeren de aangeboden ruimte op deze verdieping. De trap leidt echter ook naar de zolder, die een perfect toevluchtsoord is. Op de begane grond bevindt zich het bedrijfspand (voormalige, volledig uitgeruste kapsalon), een berging, toilet en douche voor medewerkers, 1 lounge en koffiekeuken, evenals een uitgang naar de tuin. Voor klanten zijn er 12 parkeerplaatsen voor het huis! Het souterrain is geheel betegeld en kan ook verwarmd worden. Hier vindt u een uitnodigende kelderbar met Zweeds fornuis, de wasruimte (waar ook het centrale huisstofzuigersysteem zich bevindt), de technische ruimte en andere kelderruimtes als opslag en opslagruimte. Met de kleine blokhut (met grote glazen pui en glazen schuifdeur) in de mooie tuin biedt dit huis nog een hoogtepunt - hier is de wellnessruimte met sauna, whirlpool (vereist een service) en open, met mozaïek betegelde douche geïnstalleerd. De woning beschikt ook over een carport en een grote garage. Verwarming wordt verzorgd door vloerverwarming (er is een olieverwarmingssysteem, een zonnestelsel en een Zweedse kachel). De ramen zijn voorzien van 2-voudig glas en in topconditie. Overtuig uzelf van dit werkelijk topaanbod en maak een afspraak voor een bezichtiging op ... Mr. Keck). Ook ondersteunen wij u graag bij vragen over mogelijke financieringen! Scholen: Kleuterschool en scholen in de directe omgeving. Mogelijkheden om te winkelen: Lokale leveranciers, supermarkt, bank, apotheek en dokter op 5 minuten loopafstand Openbaar vervoer: Bushalte op slechts 200 meter afstand, aansluiting op snelweg 2 minuten rijtijd.
Features:
- Terrace Living and working under one roof! Close to nature and good infrastructure - in a few minutes in Wels. This extremely solidly built and well-maintained space miracle, with commercial space on the ground floor, is located directly on the outskirts of Pichl near Wels. The living area on the upper floor offers you a generously dimensioned, open living room, with a wooden planning kitchen and pantry. The combination of room height, gallery and the wood used on the sloping roofs generate a cosy, homely feeling. From the living room you can access the very large and partly secluded roof terrace with granite tiled floor and wonderful views. The bedroom is a comfortable size and has an adjoining closet space with its own window. The children's room also offers reasonable space. In the lovingly designed bathroom, a corner bathtub and a brick shower cubicle with galstüre were installed. A separate toilet and a storage room complete the space offered on this floor. However, the staircase also leads to the attic, which is a perfect retreat. On the ground floor there is the business premises (former, fully equipped hairdressing salon), a storage room, toilet and shower for employees, 1 lounge and coffee kitchen, as well as an exit to the garden. For customers there are 12 car parking spaces in front of the house! The basement is completely tiled and can also be heated. Here you will find an inviting cellar bar with Swedish stove, the laundry room (where the central house vacuum cleaner system is also located), the technical room and other cellar rooms as storage and storage space. With the small log cabin (with large glass front and sliding glass door) in the pretty garden, this home offers another highlight - here the wellness area with sauna, whirlpool (requires a service) and open, mosaic-tiled shower has been installed. The property also includes a carport and a large single garage. Heating is provided by underfloor heating (there is an oil heating system, a solar system and a Swedish stove). The windows are 2-fold glazed and in top condition. Convince yourself of this truly top offer and make an appointment for a viewing on ... Mr. Keck). We are also happy to support you with questions about possible financing! Schools: Kindergarten and schools in the immediate vicinity. Shopping facilities: Local suppliers, supermarket, bank, pharmacy and doctor within 5 minutes walking distance Public transport: Bus stop only 200 meters away, connection to motorway 2 minutes driving time.
Features:
- Terrace