15.163.401 RON
1 cam
845 m²
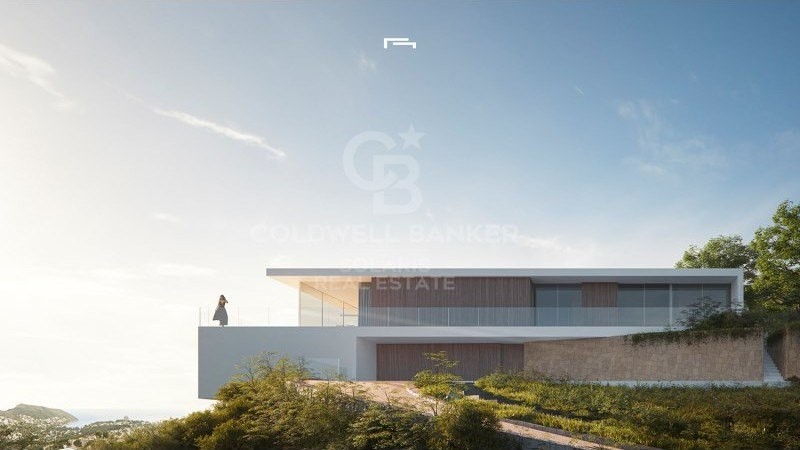
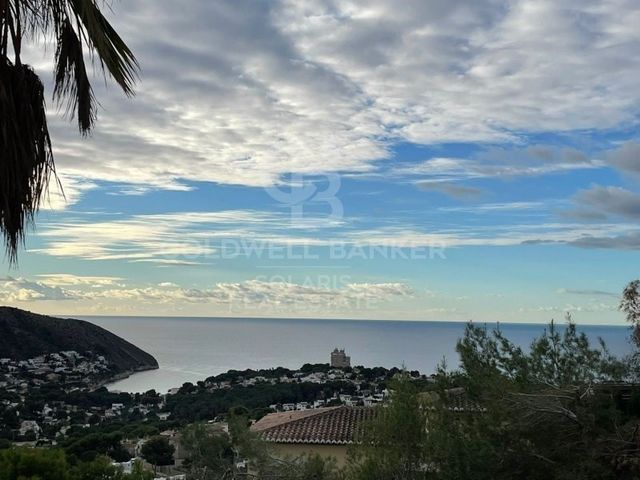
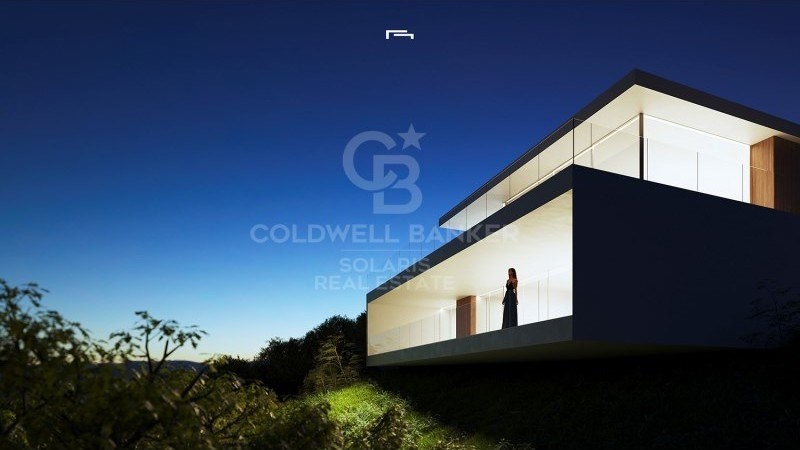
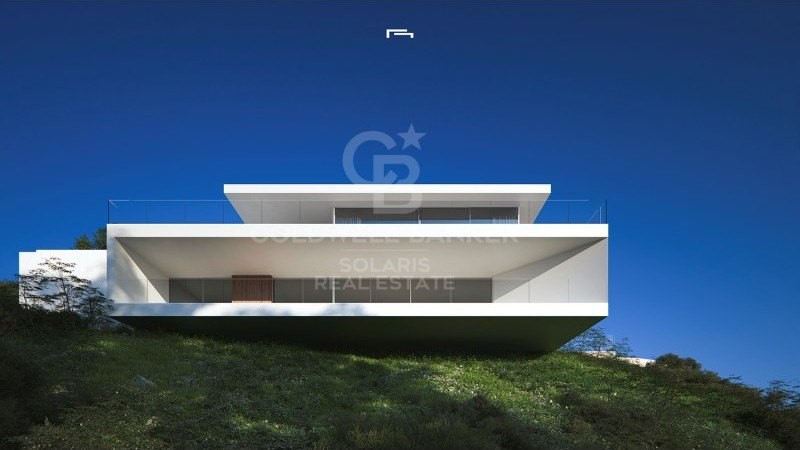
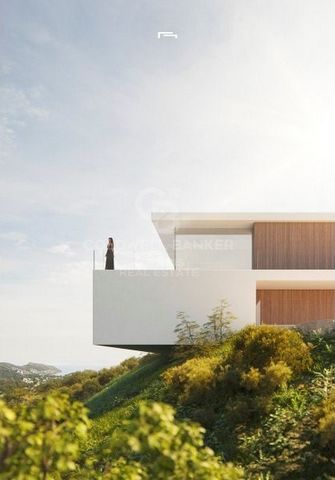
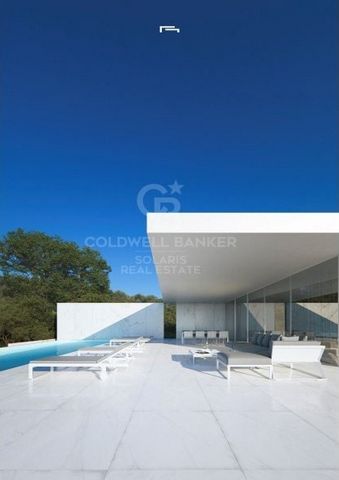
Features:
- Dishwasher
- Washing Machine
- Barbecue
- Fitness Center Vezi mai mult Vezi mai puțin Diese Villa von 377,45 m2, die in zwei Etagen unterteilt ist, gliedert die Innenräume durch einfache, reine und nachdrückliche Geometrien. Der Zugang erfolgt über eine in das Grundstück integrierte Rampe und Treppe, die den oberen Teil des Hauses auf einem Steinsockel trägt, der den Zugang zum Haus ermöglicht. Im Erdgeschoss befinden sich eine Garage, eine großzügige Eingangshalle neben einem großen Weinkeller sowie die Schlafzimmer und Fitnessräume. Räume, die offen sind und von einem rein geometrischen Rahmen eingerahmt werden, der schöne Bilder der Umgebung umgibt. Im Obergeschoss befinden sich die Hauptschlafzimmer des Hauses, alle mit eigenem Bad und einem großen offenen Raum von mehr als 90m2, um einen fließenden Raum mit Küche, Esszimmer und Wohnzimmer mit einem 180º-Panoramablick auf die Landschaft zu beherbergen. All dieser Raum ist von einer geräumigen Terrasse umgeben, an deren Vorderseite sich eine offene Veranda von mehr als 50m2 befindet, die das Innere des Hauses nach außen projiziert und es in einen einzigartigen Raum verwandelt. Ein einzigartiges geometrisches Stück, das ein beeindruckendes Bild der Landschaft bietet und das Innenprogramm und die Funktionalität auf praktische und sorgfältige Weise arrangiert. Die geometrische Reinheit und das Design des Hauses übertragen sich von der architektonischen Komposition auf die Ausführung des kleinsten Details. Es wurden hochmoderne technische und bauliche Lösungen ausgewählt, um die neuesten Entwicklungen auf dem Markt nach Hause zu bringen. All dies, um ein luxuriöses Zuhause mit maximaler Leistung und einem exquisiten Design zu erreichen, das dem Haus außergewöhnliche Wärme und Komfort verleiht. Um all dies zu erreichen, haben wir mit den besten Marken der Branche zusammengearbeitet. #ref:CBS317
Features:
- Dishwasher
- Washing Machine
- Barbecue
- Fitness Center Эта вилла площадью 377,45 м2, разделенная на два этажа, артикулирует внутренние пространства с помощью простой, чистой и выразительной геометрии. Доступ к нему осуществляется через пандус и лестницу, интегрированные в землю, поддерживающие верхнюю часть дома на каменном цоколе, который дает доступ к дому. На первом этаже находится гараж, просторная прихожая рядом с большим винным погребом, а также спальни и тренажерные залы. Пространства, которые открыты и обрамлены чистой геометрической рамкой, которая окружает красивые визуальные эффекты окружающей среды. На верхнем этаже расположены главные спальни дома, все они с ванными комнатами и большим открытым пространством площадью более 90 м2 для размещения плавного пространства кухни, столовой и гостиной с панорамным видом на пейзаж на 180º. Все это пространство окружено просторной террасой, на передней части которой расположена открытая веранда площадью более 50м2, проецирующая интерьер дома наружу и превращающая его в уникальное пространство. Уникальное геометрическое произведение, которое обеспечивает впечатляющие визуальные эффекты ландшафта и организует программу и функциональность интерьера практичным и тщательным образом. Геометрическая чистота и дизайн дома передаются от архитектурной композиции к исполнению мельчайших деталей. Были выбраны самые современные технические и строительные решения, чтобы привнести в дом новейшие разработки рынка. Все это для того, чтобы добиться роскошного дома с максимальной производительностью и изысканным дизайном, которые обеспечивают дому исключительное тепло и комфорт. Чтобы достичь всего этого, мы сотрудничали с лучшими брендами в этом секторе. #ref:CBS317
Features:
- Dishwasher
- Washing Machine
- Barbecue
- Fitness Center This Villa of 377.45m2 divided into two floors, articulates the interior spaces through simple, pure and emphatic geometries. It is accessed through a ramp and staircase integrated into the land, supporting the upper part of the house on a stone plinth that gives access to the house. On the ground floor there is a garage, a generous entrance hall next to a large wine cellar and the bedrooms and gym spaces. Spaces that are open and framed by a pure geometric frame that surrounds beautiful visuals of the environment. On the upper floor are the main bedrooms of the house, all of them with en-suite bathrooms and a large open space of more than 90m2 to house a fluid space of kitchen, dining room and living room in a 180º panoramic view of the landscape. All this space is surrounded by a spacious terrace, on the front of which there is an open porch of more than 50m2, projecting the interior of the house outwards and turning it into a unique space. A unique geometric piece that provides impressive visuals of the landscape and arranges the interior program and functionality in a practical and careful way. The geometric purity and design of the house is transferred from the architectural composition to the execution of the smallest detail. State-of-the-art technical and construction solutions have been chosen to bring the latest developments in the market to the home. All this in order to achieve a luxury home with maximum performance and an exquisite design that provide the home with exceptional warmth and comfort. To achieve all this, we have worked together with the best brands in the sector. #ref:CBS317
Features:
- Dishwasher
- Washing Machine
- Barbecue
- Fitness Center Cette villa de 377,45m2 divisée en deux étages, articule les espaces intérieurs à travers des géométries simples, pures et emphatiques. On y accède par une rampe et un escalier intégrés au terrain, soutenant la partie supérieure de la maison sur un socle en pierre qui donne accès à la maison. Au rez-de-chaussée, il y a un garage, un hall d’entrée généreux à côté d’une grande cave à vin et des chambres et des espaces de gymnastique. Des espaces ouverts et encadrés par un cadre géométrique pur qui entoure de beaux visuels de l’environnement. À l’étage supérieur se trouvent les chambres principales de la maison, toutes avec salles de bains privatives et un grand espace ouvert de plus de 90m2 pour abriter un espace fluide de cuisine, salle à manger et salon dans une vue panoramique à 180º sur le paysage. Tout cet espace est entouré d’une terrasse spacieuse, à l’avant de laquelle se trouve un porche ouvert de plus de 50m2, projetant l’intérieur de la maison vers l’extérieur et la transformant en un espace unique. Une pièce géométrique unique qui offre des visuels impressionnants du paysage et organise le programme intérieur et la fonctionnalité de manière pratique et soignée. La pureté géométrique et le design de la maison sont transférés de la composition architecturale à l’exécution du moindre détail. Des solutions techniques et de construction de pointe ont été choisies pour apporter les derniers développements du marché à la maison. Tout cela dans le but d’obtenir une maison de luxe avec des performances maximales et un design exquis qui confèrent à la maison une chaleur et un confort exceptionnels. Pour réaliser tout cela, nous avons travaillé avec les meilleures marques du secteur. #ref :CBS317
Features:
- Dishwasher
- Washing Machine
- Barbecue
- Fitness Center Esta Villa de 377,45m2 divididos en dos plantas, articula los espacios interiores a través de geometrías simples, puras y rotundas. Se accede a ella a través de una rampa y escalera integradas en el terreno, apoyando la parte superior de la vivienda sobre un zócalo de piedra que da acceso a la vivienda. En la planta baja hay un garaje, un generoso hall de entrada junto a una gran bodega y los dormitorios y espacios de gimnasio. Espacios abiertos y enmarcados por un marco geométrico puro que envuelve bellas visuales del entorno. En la planta superior se encuentran los dormitorios principales de la casa, todos ellos con baño en suite y un gran espacio diáfano de más de 90m2 para albergar un espacio fluido de cocina, comedor y sala de estar en una panorámica de 180º del paisaje. Todo este espacio está rodeado por una amplia terraza, en cuyo frente se encuentra un porche abierto de más de 50m2, proyectando el interior de la vivienda hacia el exterior y convirtiéndola en un espacio único. Una pieza geométrica única que proporciona impresionantes visuales del paisaje y dispone el programa interior y la funcionalidad de una manera práctica y cuidada. La pureza geométrica y el diseño de la casa se traslada desde la composición arquitectónica hasta la ejecución del más mínimo detalle. Se han elegido soluciones técnicas y constructivas de última generación para llevar las últimas novedades del mercado a la vivienda. Todo ello con el fin de conseguir una vivienda de lujo con las máximas prestaciones y un diseño exquisito que aportan al hogar una calidez y confort excepcionales. Para conseguir todo ello, hemos trabajado conjuntamente con las mejores marcas del sector. #ref:CBS317
Features:
- Dishwasher
- Washing Machine
- Barbecue
- Fitness Center