FOTOGRAFIILE SE ÎNCARCĂ...
Casă & casă pentru o singură familie de vânzare în Valongo do Vouga
1.241.514 RON
Casă & Casă pentru o singură familie (De vânzare)
Referință:
EDEN-T102365485
/ 102365485
Referință:
EDEN-T102365485
Țară:
PT
Oraș:
Valongo Do Vouga
Categorie:
Proprietate rezidențială
Tipul listării:
De vânzare
Tipul proprietății:
Casă & Casă pentru o singură familie
Dimensiuni proprietate:
304 m²
Dimensiuni teren:
1.858 m²
Camere:
2
Dormitoare:
2
Băi:
4
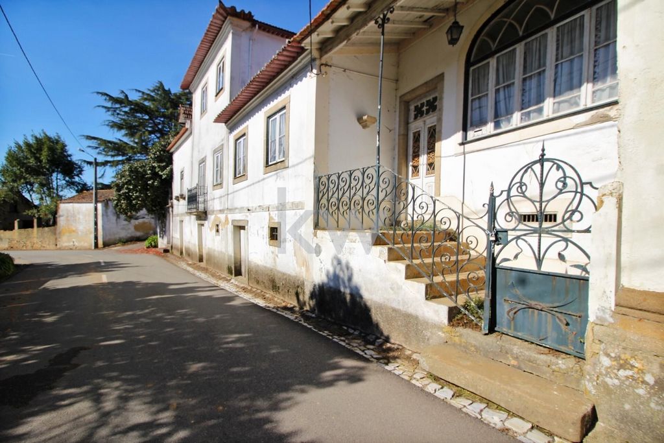
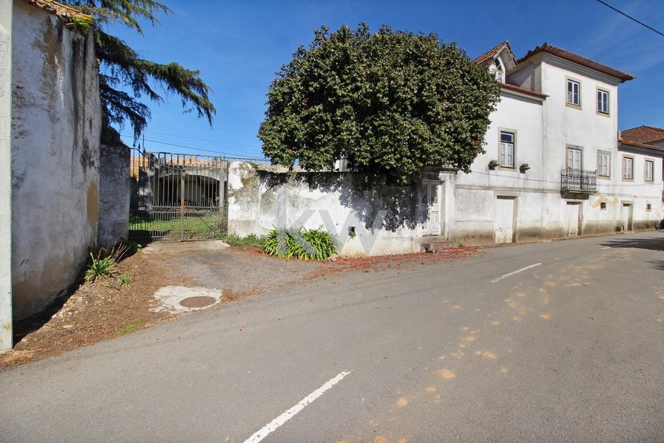
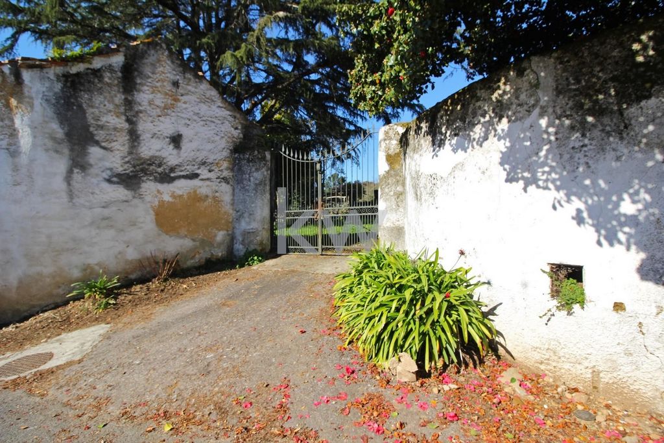
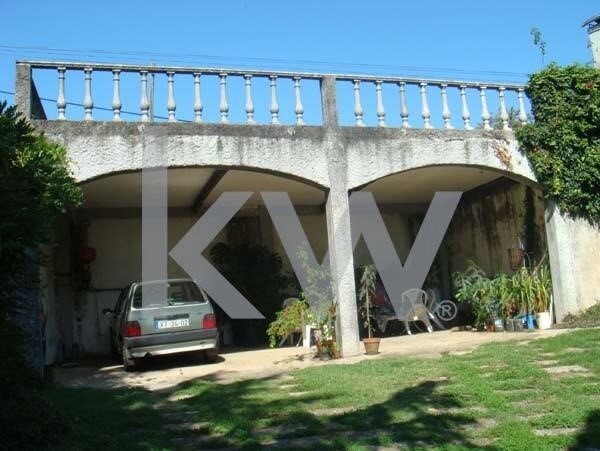
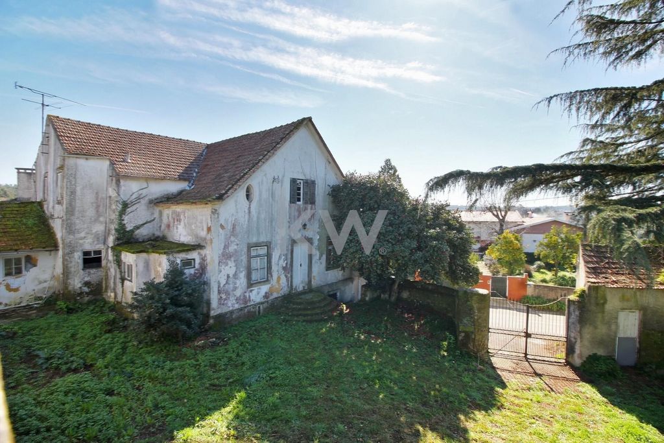

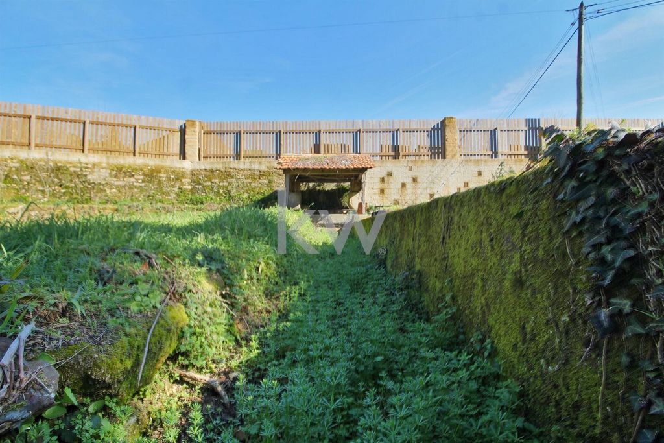
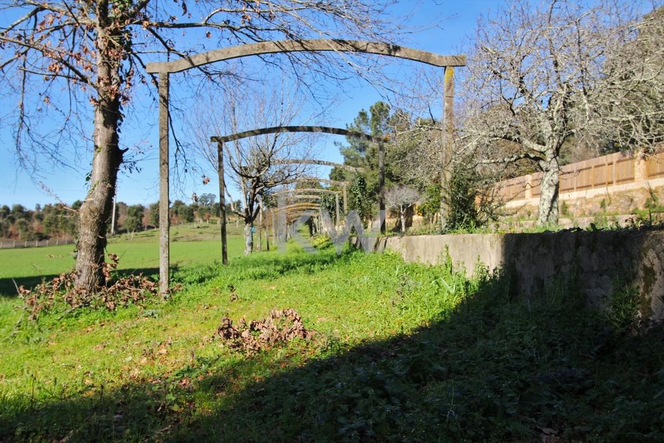
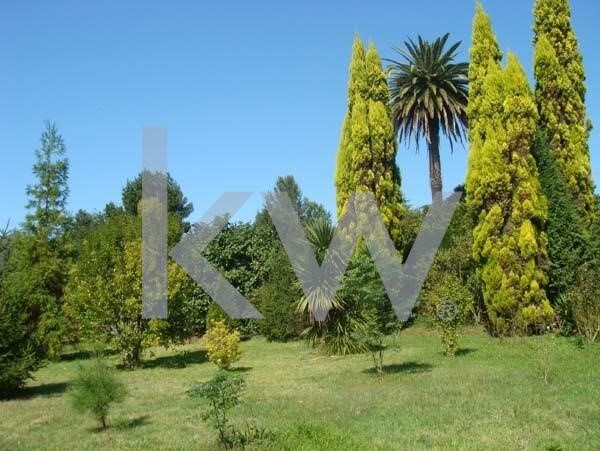
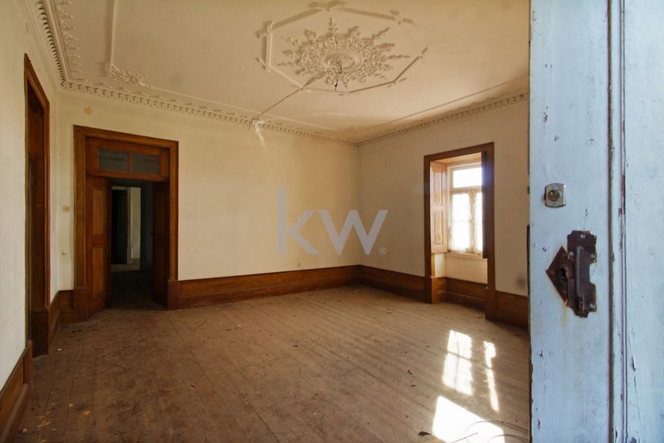
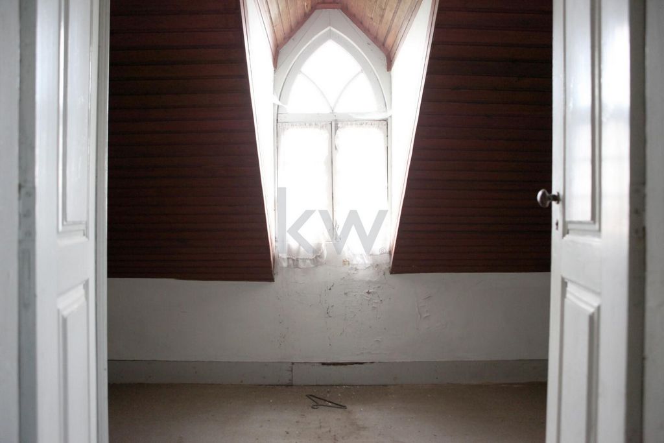
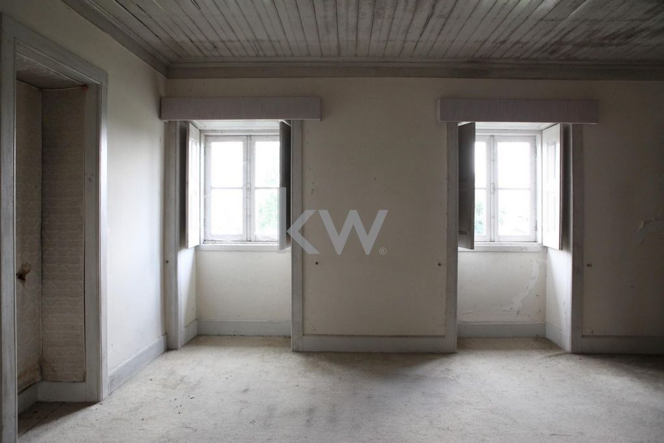
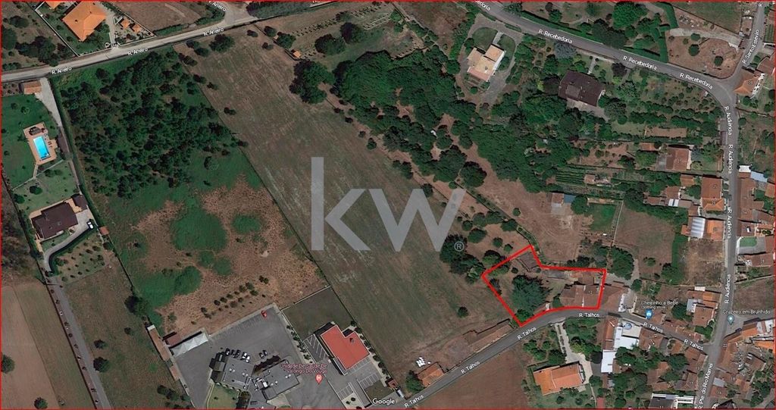
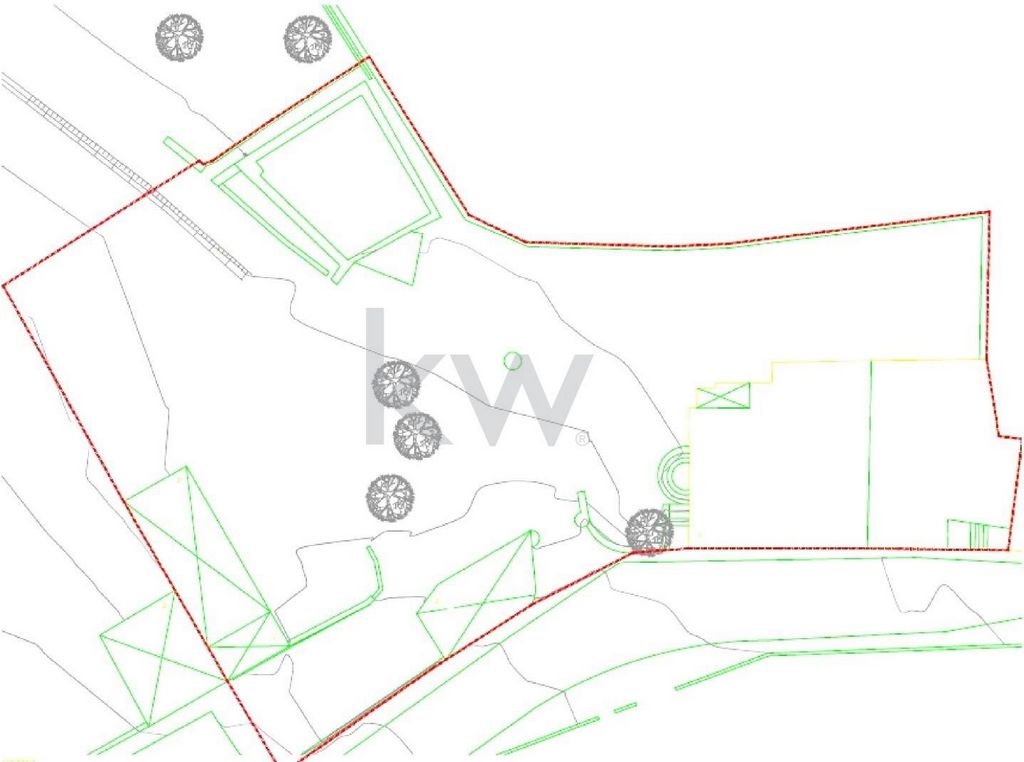



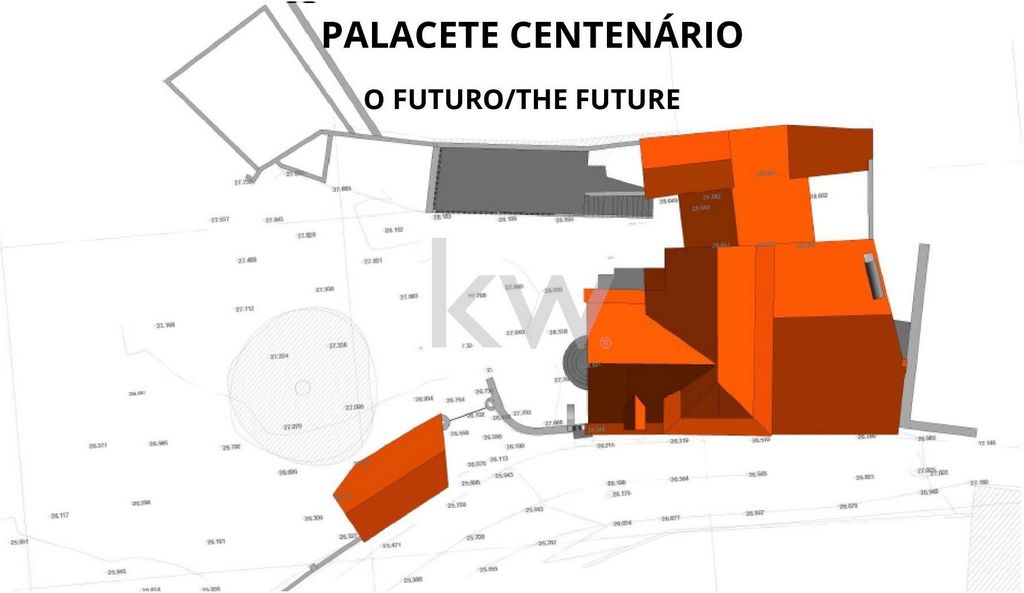
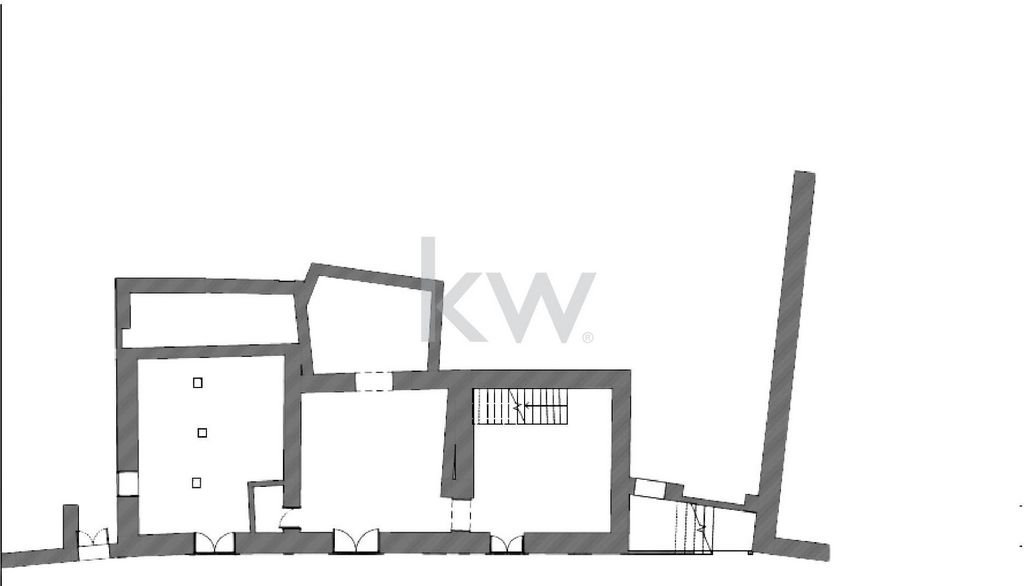

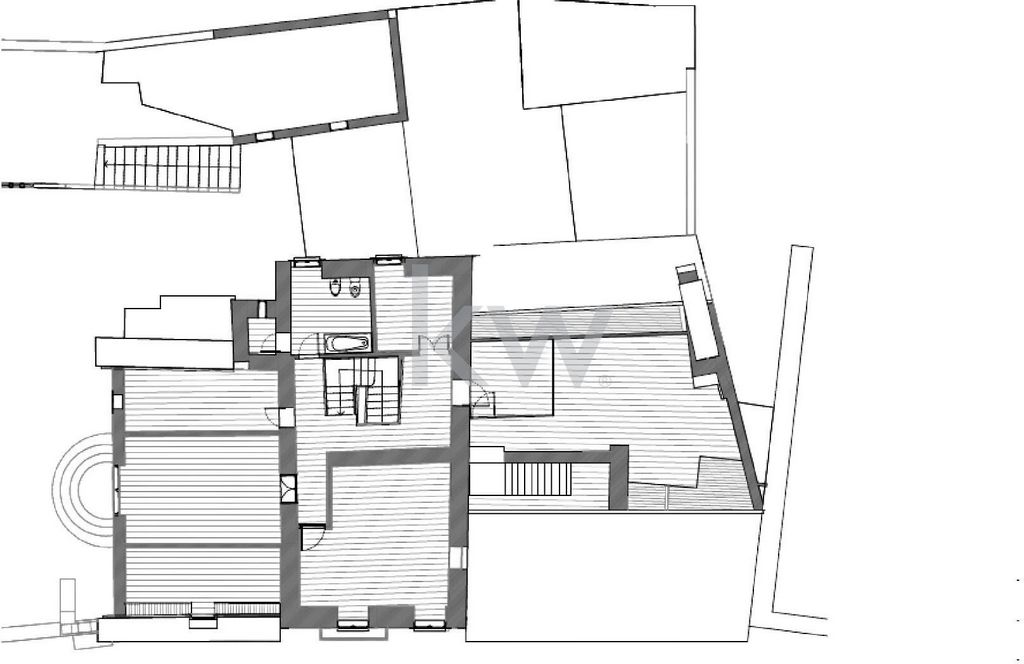
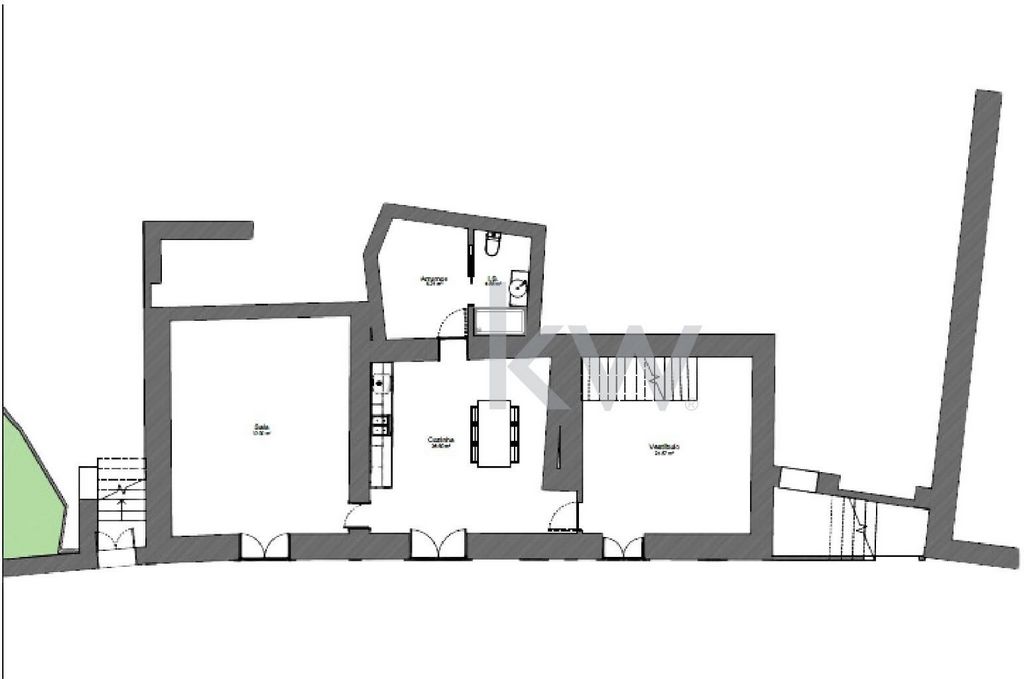
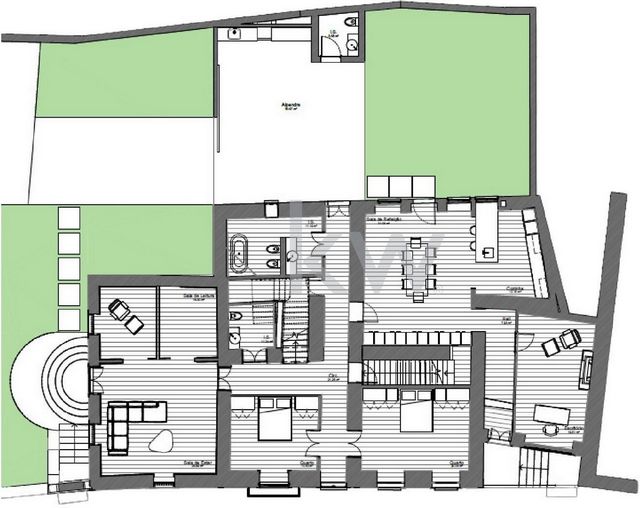
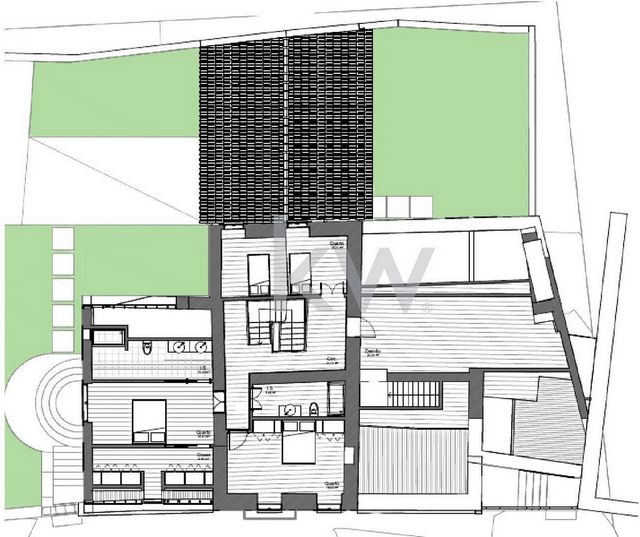
We also provide the presentation of the draft of the project that is under development for the recovery of this magnificent house. Available for sharing with all brokers and real estate professionals holding an AMI License, in a 50/50 ratio Vezi mai mult Vezi mai puțin Situada a 5 minutos do centro da Cidade de Águeda, a 30 minutos da lindíssima cidade de Aveiro a 40 minutos das suas magnificas praias , Costa Nova e Barra. Esta lidíssima moradia tipo Solar, como podemos avaliar pela a sua traça original e características seculares, como por exemplo os magníficos vitrais da entrada principal, todas as portas e janelas delineadas com pedra de granito rústico de cor bege dourado, portões e grades das varandas em ferro forjado, tudo trabalhado á mão. Com área bruta de construção de 689,33 m2, esta moradia distribui-se por 3 pisos e ainda um sótão, os seus compartimentos estão identificados na planta de cada piso que apresentamos junto com as fotografias. Inserida num lote de terreno com 1858,44 m2, com anexos, e lugares de estacionamento coberto, jardim com enormes e Lindíssimas árvores, como a magnólia e o azevinho, a simbólica árvore das bolinhas vermelhas que não pode faltar nos efeitos de NATAL, bancos de jardim revestidos com os lindos e tradicionais azulejos Portugueses, um tradicional tanque de lavar roupa á mão com telheiro, uma represa de água tipo lago, arcos de betão para conduzir as lindíssimas plantas trepadeiras como por exemplo as maravilhosas glicínias.
Disponibilizamos ainda a apresentação do esboço do projeto que está em desenvolvimento para recuperação desta magnifica moradia. Disponível para partilha com todas as mediadoras e profissionais do ramo imobiliário detentores de Licença AMI, na proporção de 50/50 Located 5 minutes from the city center of Águeda, 30 minutes from the beautiful city of Aveiro, 40 minutes from its magnificent beaches, Costa Nova and Barra. This very beautiful house type Solar, as we can judge by its original design and secular characteristics, such as the magnificent stained glass windows at the main entrance, all doors and windows outlined with rustic granite stone in golden beige, gates and balcony railings in wrought iron, all worked by hand. With a gross construction area of 689.33 m2, this villa is spread over 3 floors and also an attic, its compartments are identified in the plan of each floor that we present along with the photographs. Inserted in a plot of land with 1858.44 m2, with annexes, and covered parking spaces, garden with huge and beautiful trees, such as magnolia and holly, the symbolic tree of red polka dots that cannot be missing in the effects of CHRISTMAS, garden benches covered with beautiful and traditional Portuguese tiles, a traditional hand washing tank with shed, a lake-like water dam, concrete arches to conduct the beautiful climbing plants such as the wonderful wisteria.
We also provide the presentation of the draft of the project that is under development for the recovery of this magnificent house. Available for sharing with all brokers and real estate professionals holding an AMI License, in a 50/50 ratio Gelegen op 5 minuten van het stadscentrum van Águeda, 30 minuten van de prachtige stad Aveiro, 40 minuten van de prachtige stranden, Costa Nova en Barra. Dit zeer mooie huis type Solar, zoals we kunnen beoordelen aan de hand van het originele ontwerp en de seculiere kenmerken, zoals de prachtige glas-in-loodramen bij de hoofdingang, alle deuren en ramen omlijnd met rustieke granietsteen in goudbeige, poorten en balkonleuningen in smeedijzer, allemaal met de hand bewerkt. Met een bruto bouwoppervlakte van 689,33 m2 is deze villa verdeeld over 3 verdiepingen en ook een zolder, de compartimenten zijn geïdentificeerd in het plan van elke verdieping dat we samen met de foto's presenteren. Ingevoegd in een perceel met 1858,44 m2, met bijgebouwen en overdekte parkeerplaatsen, tuin met enorme en mooie bomen, zoals magnolia en hulst, de symbolische boom van rode stippen die niet mag ontbreken in de effecten van KERSTMIS, tuinbanken bedekt met mooie en traditionele Portugese tegels, een traditionele handwastank met schuur, een meerachtige waterdam, betonnen bogen om de prachtige klimplanten zoals de prachtige blauwe regen te geleiden.
Wij verzorgen ook de presentatie van het ontwerp van het project dat in ontwikkeling is voor het herstel van dit prachtige huis. Beschikbaar om te delen met alle makelaars en vastgoedprofessionals die in het bezit zijn van een AMI-licentie, in een 50/50-verhouding