2.438.624 RON
1.891.178 RON
2.438.624 RON

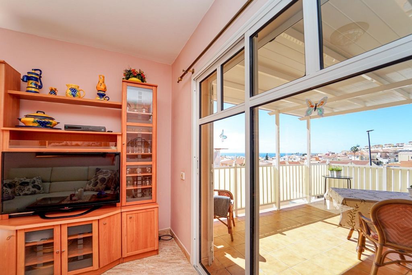
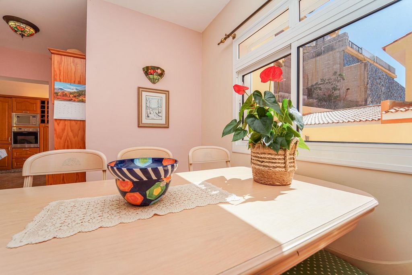

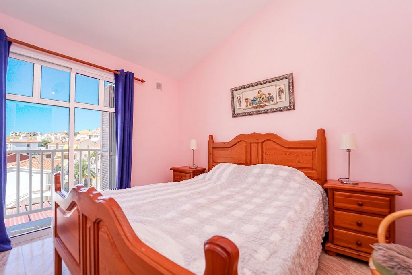

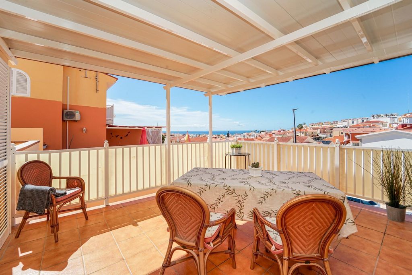

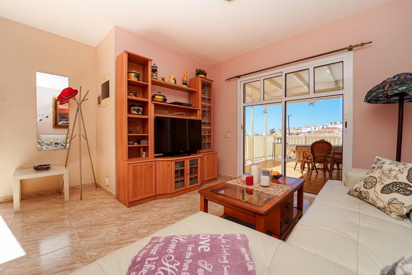
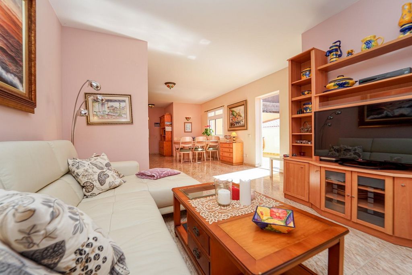
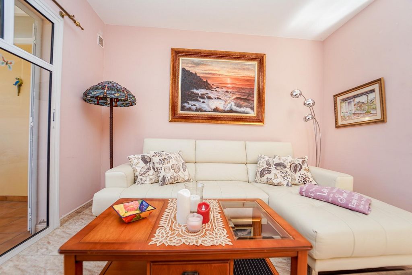

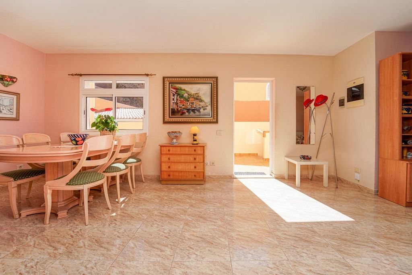
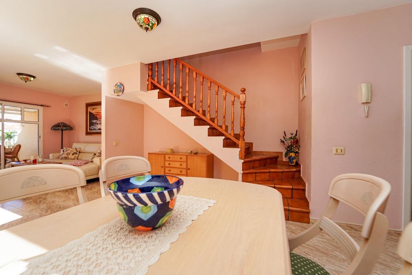



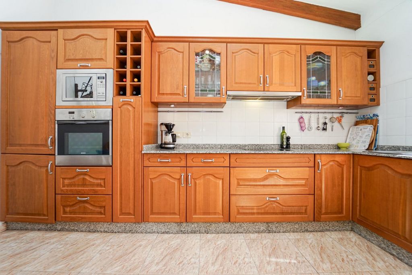
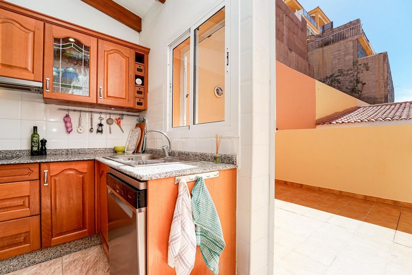
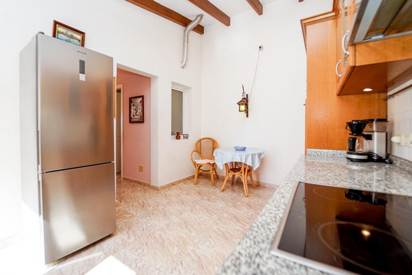

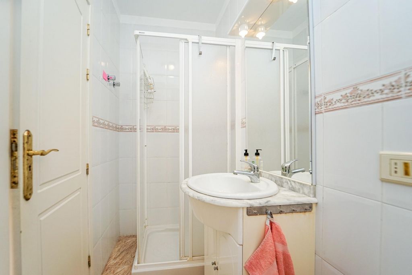

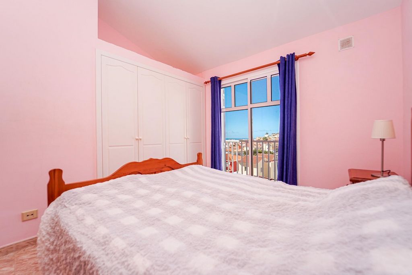
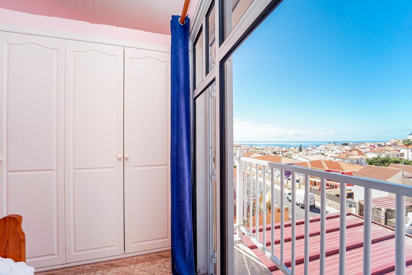

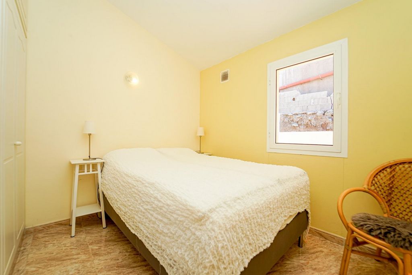
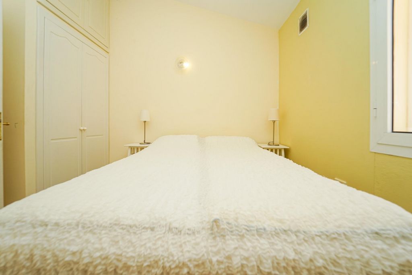
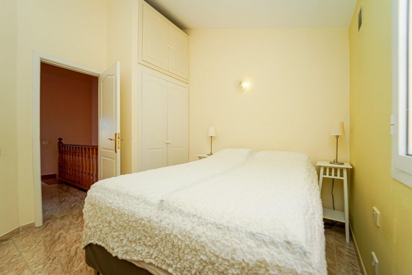
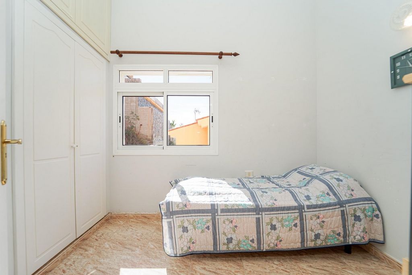
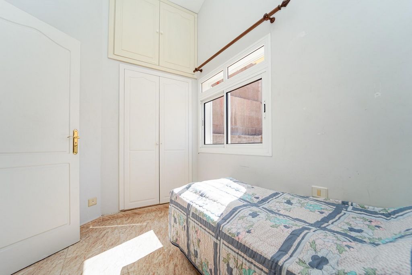


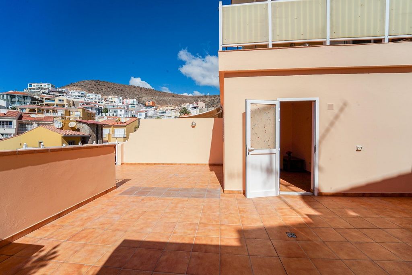
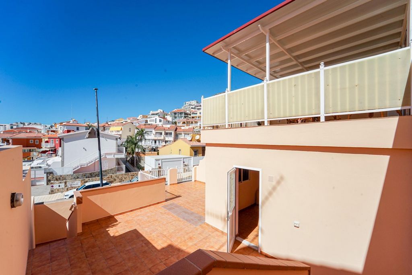
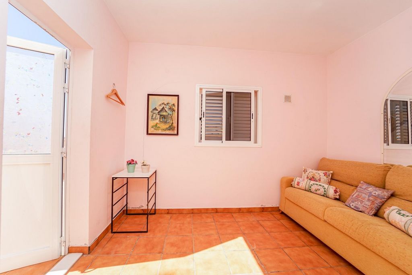

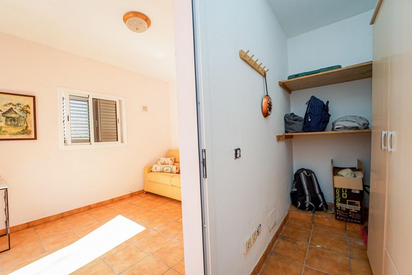
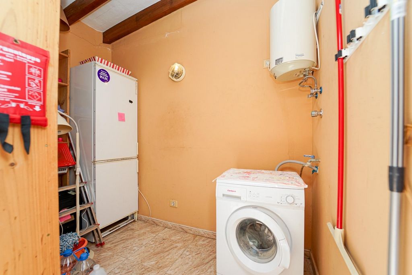
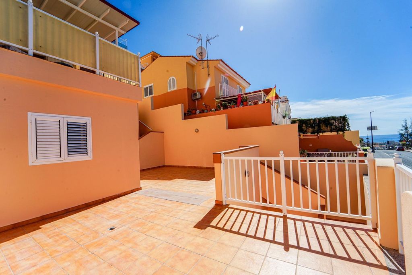

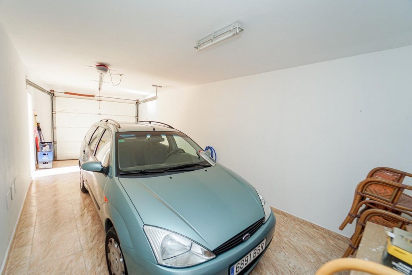

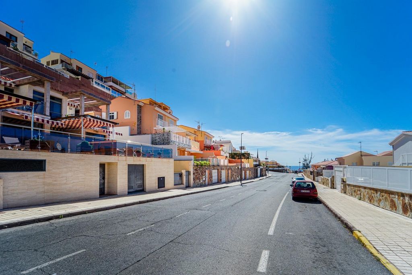
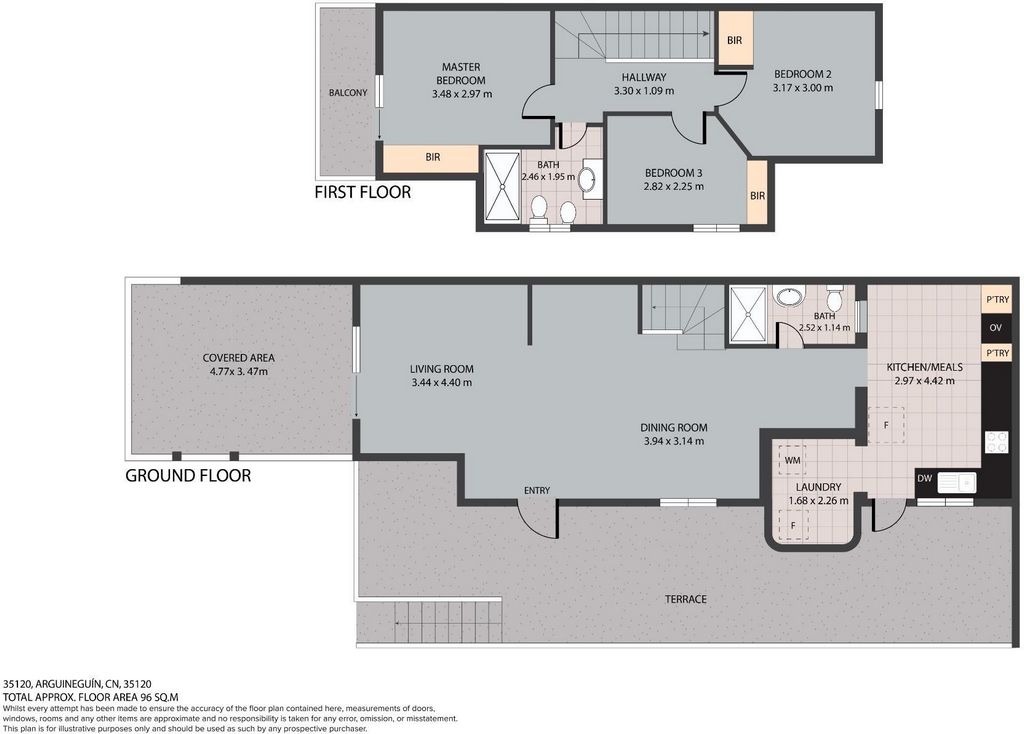
Basement: 51.78 m² registered built area, distributed into one room and a storage area.
Ground floor: 44.26 m² registered + an extension of approximately 13 m² + an open terrace of 9.85 m² and a pergola-covered utility room of 3.95 m². Interiorly distributed into a living room, kitchen, and toilet.
Upper floor: 44.18 m² built area + a balcony of 1.43 m², distributed into three bedrooms and one bathroom.Total area: approximately 188 m² (140.22 m² registered + extensions of approximately 13 m² and a garage of approximately 25 m²) + open terrace of 9.85 m² + pergola utility room of 3.95 m² + balcony of 1.43 m² + private garden area of 134.23 m².&#&#&# Legal Notice
The price does not include taxes and purchase costs. The most important are: Transfer Tax (6.5%) as well as Notary, Land Registry, and administrative fees. Generally, one should estimate 8–10% of the price, although we will provide a detailed estimate for each specific property you are interested in.The published floor plan should be considered as a schematic illustration and not an exact reflection of the physical reality of the property. Discrepancies in the layout and measurements may exist.
Features:
- Terrace
- Furnished
- Balcony Vezi mai mult Vezi mai puțin Willkommen in diesem beeindruckenden und geräumigen Reihenhaus in einer äußerst begehrten Lage, das durch außergewöhnliche Funktionalität überzeugt.Das Erdgeschoss begeistert mit einer großzügigen Terrasse, die wunderbaren Nachmittagssonnenschein sowie fantastischen Blick auf die Nachbarschaft und das Meer bietet. Das große, erweiterte Wohnzimmer und die Küche schaffen eine gemütliche Atmosphäre, die sowohl für den Alltag als auch für Feierlichkeiten ideal ist. Auf derselben Etage befindet sich ein praktisches Badezimmer mit Dusche.Im Obergeschoss befindet sich der Schlafbereich mit drei Schlafzimmern, die Komfort und Ruhe bieten. Zahlreiche Einbauschränke sorgen für ausreichend Stauraum für die ganze Familie. Das geräumige Badezimmer wird von natürlichem Licht durchflutet und vermittelt eine helle und angenehme Atmosphäre. Der nach Südwesten ausgerichtete Balkon bietet beeindruckende Ausblicke, die eine idyllische Stimmung schaffen.Das Haus verfügt außerdem über eine große Garage auf Straßenebene, die viel Platz für ein Fahrzeug und zusätzlichen Stauraum bietet. Eine Etage höher befindet sich ein flexibler Raum, der sich ideal als unabhängiges Studio für Gäste oder als Homeoffice nutzen lässt.Ohne Gemeinschaftskosten wird diese Immobilie noch attraktiver. Sowohl die Außen- als auch die Innenbereiche laden zu geselligen Treffen und zur Entspannung ein, wodurch dieses Zuhause perfekt für Familienleben und soziale Zusammenkünfte geeignet ist.Arguineguín ist bekannt für sein fantastisches Klima mit ganzjährigem Sonnenschein und milden Temperaturen. Der Ort bietet eine große Auswahl an Restaurants und mehrere wunderschöne Strände, die zum Erholen und Entspannen einladen. Dieses charmante Dorf bietet eine ideale Umgebung, um Aktivitäten im Freien zu genießen und in der Natur zur Ruhe zu kommen.Dieses Haus muss persönlich besichtigt werden, um es in seiner Gänze zu erleben.&#&#&# Aufteilung
Untergeschoss: 51,78 m² bebaute Fläche laut Register, aufgeteilt in ein Zimmer und einen Abstellraum.
Erdgeschoss: 44,26 m² laut Register + ca. 13 m² Erweiterung + offene Terrasse von 9,85 m² und Pergola-Wirtschaftsraum von 3,95 m². Innen aufgeteilt in Wohnzimmer, Küche und Gäste-WC.
Obergeschoss: 44,18 m² bebaute Fläche + Balkon von 1,43 m², aufgeteilt in drei Schlafzimmer und ein Badezimmer.Gesamtfläche: ca. 188 m² (140,22 m² laut Register + ca. 13 m² Erweiterungen und ca. 25 m² Garage) + offene Terrasse von 9,85 m² + Pergola-Wirtschaftsraum von 3,95 m² + Balkon von 1,43 m² + privater Gartenbereich von 134,23 m².&#&#&# Rechtlicher Hinweis
Der Preis versteht sich ohne Steuern und Kaufnebenkosten. Die wichtigsten sind die Grunderwerbssteuer (6,5 %) sowie Notar-, Grundbuch- und Verwaltungsgebühren. Üblicherweise sollte man hier mit 8–10 % des Kaufpreises rechnen. Für jede konkrete Immobilie, die Sie interessiert, erstellen wir Ihnen eine detaillierte Kostenübersicht.Der veröffentlichte Grundriss ist als schematische Darstellung zu betrachten und spiegelt möglicherweise nicht die tatsächlichen Gegebenheiten der Immobilie wider. Abweichungen in der Zeichnung und den Maßen können bestehen.
Features:
- Terrace
- Furnished
- Balcony Bienvenido a esta impresionante y espaciosa casa adosada situada en una zona muy codiciada que ofrece una funcionalidad excepcional. La planta principal impresiona con una generosa terraza que ofrece un maravilloso sol de tarde y unas fantásticas vistas al vecindario y al mar. El salón y la cocina ampliada y de gran tamaño crean un ambiente acogedor tanto para la vida diaria como para las celebraciones. En la misma planta, también hay un práctico baño con ducha.Subiendo una planta, se encuentra la zona de dormitorios con tres habitaciones que ofrecen comodidad y tranquilidad. Los numerosos armarios aseguran un amplio espacio de almacenamiento para toda la familia. El baño espacioso cuenta con luz natural, creando un ambiente luminoso y agradable, y el balcón orientado al suroeste ofrece unas vistas impresionantes que crean una atmósfera idílica.La casa también cuenta con un gran garaje a nivel de calle, que proporciona mucho espacio para vehículo y almacenamiento adicional. Una planta más arriba, hay una habitación flexible que se puede acondicionar fácilmente como un estudio independiente, ideal para invitados o para una oficina en casa.Sin cuota de comunidad, esta vivienda se vuelve aún más atractiva. Tanto los espacios exteriores como los interiores invitan a la convivencia social y al relax, lo que convierte a este hogar en un lugar perfecto tanto para la vida familiar como para reuniones sociales.Arguineguín es un lugar conocido por su fantástico clima, con sol todo el año y temperaturas suaves. La localidad ofrece una gran cantidad de restaurantes y varias playas hermosas que invitan al descanso y la recreación. Este encantador pueblo proporciona un entorno ideal para disfrutar de actividades al aire libre y relajarse en un entorno natural.Esta es una vivienda que debe ser experimentada en persona para apreciarla en su totalidad.&#&#&# Distribución
Semisótano de 51,78 m² construidos registrados y distribuido en una habitación y trastero; y
Planta baja 44,26 m² registrados + una ampliación de aprox. 13 m² + una terraza abierta de 9,85 m² y solana apergolada 3,95 m² y está distribuida interiormente en salón, cocina y aseo; y
Planta alta 44,18 m² construidos + balcón de 1,43 m² y está distribuida interiormente en tres dormitorios y baño. Superficie: aprox. 188 m² (140,22 m² registrados + ampliaciones de aprox. 13 m² y garaje de aprox. 25 m²) + terraza abierta de 9,85 m² + solana de 3,95 m² + balcón de 1,43 m² + Zona ajardinada privativa de 134,23 m² &#&#&# Aviso legal
Precio no incluye impuestos y gastos de la compraventa. Los más importantes son: Impuesto de Transmisiones Patrimoniales (6,5%), así como los honorarios de Notario, Registro de la Propiedad y gestoría. Generalmente debemos calcular aquí un 8-10% del precio, aunque le entregaremos una estimación detallada para cada propiedad concreta por la que Vd. se interese.El plano publicado debe ser considerado como croquis orientativo, no como reflejo exacto de la realidad física del inmueble, pudiendo existir inexactitud en el trazado del plano y en las medidas.
***Cárdenas Inmobiliaria, la única con varias oficinas en el Sur de Gran Canaria***
*** Visite nuestra web ... con una gran oferta de inmuebles ***Features:
- Terrace
- Furnished
- Balcony Bienvenue dans cette impressionnante maison mitoyenne située dans un quartier très recherché, offrant une fonctionnalité exceptionnelle et des espaces généreux.Le rez-de-chaussée impressionne avec une grande terrasse bénéficiant d’un agréable ensoleillement l’après-midi et offrant une vue fantastique sur le quartier et la mer. Le salon spacieux et la cuisine agrandie créent une atmosphère conviviale, idéale pour la vie quotidienne comme pour les réceptions. À ce niveau, vous trouverez également une salle de bain pratique avec douche.À l’étage supérieur se trouve l’espace nuit, avec trois chambres qui offrent confort et tranquillité. Les nombreux placards intégrés garantissent un espace de rangement suffisant pour toute la famille. La salle de bain, spacieuse et baignée de lumière naturelle, procure une ambiance lumineuse et agréable, tandis que le balcon orienté sud-ouest offre une vue imprenable, créant une atmosphère idyllique.La maison dispose également d’un grand garage au niveau de la rue, offrant beaucoup d’espace pour un véhicule et du stockage supplémentaire. Une pièce supplémentaire, située un étage au-dessus, peut facilement être aménagée en studio indépendant, parfait pour recevoir des invités ou pour un bureau à domicile.Sans frais de copropriété, cette propriété devient encore plus attrayante. Les espaces extérieurs et intérieurs invitent à la convivialité et à la détente, faisant de cette maison un lieu idéal pour une vie de famille comme pour des rencontres sociales.Arguineguín est une localité connue pour son climat fantastique, avec du soleil toute l’année et des températures douces. Ce village charmant propose une grande variété de restaurants et plusieurs magnifiques plages qui invitent à la détente et à la découverte. Il offre un cadre parfait pour profiter des activités de plein air et se ressourcer dans un environnement naturel.Cette maison mérite d’être visitée en personne pour en apprécier tout le potentiel.&#&#&# Distribution
Sous-sol : 51,78 m² de surface construite enregistrée, répartie en une pièce et un débarras.
Rez-de-chaussée: 44,26 m² enregistrés + une extension d’environ 13 m² + une terrasse ouverte de 9,85 m² et une buanderie sous pergola de 3,95 m². Intérieurement, il est distribué en salon, cuisine et toilettes.
Premier étage: 44,18 m² de surface construite + un balcon de 1,43 m², répartis en trois chambres et une salle de bain.Surface totale: environ 188 m² (140,22 m² enregistrés + extensions d’environ 13 m² et un garage d’environ 25 m²) + terrasse ouverte de 9,85 m² + buanderie sous pergola de 3,95 m² + balcon de 1,43 m² + jardin privé de 134,23 m².&#&#&# Avis légal
Le prix n'inclut pas les taxes et les frais d'acquisition. Les principaux sont : la taxe sur les transmissions immobilières (6,5 %), ainsi que les frais de notaire, d’enregistrement au registre foncier et de gestion administrative. En général, il faut prévoir environ 8 à 10 % du prix, bien que nous puissions fournir une estimation détaillée pour chaque propriété qui vous intéresse.Le plan publié doit être considéré comme un croquis indicatif et non comme une représentation exacte de la réalité physique du bien. Des inexactitudes peuvent exister dans la disposition et les dimensions.
Features:
- Terrace
- Furnished
- Balcony Benvenuti in questa imponente e spaziosa villetta a schiera in una posizione molto ricercata che convince per l'eccezionale funzionalità.Il piano terra delizia con una spaziosa terrazza che offre un meraviglioso sole pomeridiano e una fantastica vista sul quartiere e sul mare. L'ampio soggiorno e la cucina creano un'atmosfera accogliente, ideale sia per la vita quotidiana che per le feste. Sullo stesso piano si trova un pratico bagno con doccia.Al piano superiore si trova la zona notte con tre camere da letto che offrono comfort e tranquillità. Numerosi armadi a muro offrono spazio sufficiente per tutta la famiglia. L'ampio bagno è inondato di luce naturale e trasmette un'atmosfera luminosa e piacevole. Il balcone esposto a sud-ovest offre una vista impressionante che crea un'atmosfera idilliaca.La casa dispone anche di un ampio garage a livello della strada, che offre molto spazio per un veicolo e ulteriore spazio di archiviazione. Al piano superiore, c'è una stanza flessibile, ideale per essere utilizzata come studio indipendente per gli ospiti o come ufficio a casa.Senza costi condominiali, questa proprietà diventa ancora più attraente. Sia l'esterno che l'interno invitano agli incontri sociali e al relax, rendendo questa casa perfetta per la vita familiare e gli incontri sociali.Arguineguín è nota per il suo clima fantastico, con sole tutto l'anno e temperature miti. Il luogo offre una vasta gamma di ristoranti e diverse belle spiagge che invitano a rilassarsi e distendersi. Questo affascinante villaggio offre un ambiente ideale per praticare attività all'aria aperta e rilassarsi nella natura.Questa casa deve essere visitata di persona per viverla nella sua interezza.&#&#&# Distribuzione
Seminterrato: 51,78 m² di superficie costruita secondo il registro, suddivisa in una stanza e un ripostiglio.
Piano terra: 44,26 m² secondo il registro + circa 13 m² di estensione + terrazza aperta di 9,85 m² e ripostiglio pergolato di 3,95 m². Interno suddiviso in soggiorno, cucina e bagno per gli ospiti.
Piano superiore: 44,18 m² di superficie costruita + balcone di 1,43 m², suddiviso in tre camere da letto e un bagno.Superficie totale: circa 188 m² (140,22 m² secondo il registro + circa 13 m² di ampliamenti e circa 25 m² di garage) + terrazza aperta di 9,85 m² + ripostiglio pergolato di 3,95 m² + balcone di 1,43 m² + giardino privato di 134,23 m².&#&#&# Avviso legale
Il prezzo non include le tasse e i costi accessori di acquisto. Le più importanti sono l'imposta sul passaggio di proprietà (6,5%) e le spese notarili, catastali e amministrative. Di solito, dovresti aspettarti l'8-10% del prezzo di acquisto. Per ogni immobile specifico che ti interessa, ti forniremo una panoramica dettagliata dei costi.La planimetria pubblicata è da considerarsi come una rappresentazione schematica e potrebbe non riflettere le caratteristiche reali dell'immobile. Potrebbero esserci deviazioni nel disegno e nelle dimensioni.
Features:
- Terrace
- Furnished
- Balcony Welkom in deze indrukwekkende en ruime geschakelde woning, gelegen in een zeer gewilde omgeving die uitzonderlijke functionaliteit biedt.De begane grond valt op door een groot terras dat geniet van heerlijke middagzon en een fantastisch uitzicht op de buurt en de zee. De ruime, uitgebreide woonkamer en keuken creëren een gezellige sfeer, ideaal voor dagelijks gebruik en feestelijke gelegenheden. Op deze verdieping bevindt zich ook een handige badkamer met douche.Op de bovenverdieping bevindt zich het slaapgedeelte met drie slaapkamers, die comfort en rust bieden. De vele ingebouwde kasten zorgen voor voldoende opbergruimte voor het hele gezin. De ruime badkamer, met natuurlijk licht, straalt een lichte en aangename sfeer uit. Het op het zuidwesten gelegen balkon biedt een prachtig uitzicht en een idyllische ambiance.Het huis beschikt ook over een grote garage op straatniveau, met voldoende ruimte voor een voertuig en extra opslag. Een verdieping hoger bevindt zich een flexibele ruimte die gemakkelijk kan worden ingericht als een zelfstandige studio, ideaal voor gasten of als thuiskantoor.Zonder gemeenschappelijke kosten wordt deze woning nog aantrekkelijker. Zowel de buiten- als binnenruimtes nodigen uit tot sociale interactie en ontspanning, waardoor dit huis perfect is voor gezinsleven en sociale bijeenkomsten.Arguineguín staat bekend om zijn fantastische klimaat met het hele jaar door zon en milde temperaturen. De plaats biedt een breed scala aan restaurants en verschillende prachtige stranden die uitnodigen tot ontspanning en recreatie. Dit charmante dorp is een ideale omgeving om te genieten van buitenactiviteiten en tot rust te komen in een natuurlijke omgeving.Deze woning moet persoonlijk worden ervaren om het volledig te kunnen waarderen.&#&#&# Indeling
Souterrain: 51,78 m² geregistreerde bebouwde oppervlakte, verdeeld in een kamer en opslagruimte.
Begane grond: 44,26 m² geregistreerd + een uitbreiding van ca. 13 m² + een open terras van 9,85 m² en een pergola-wasruimte van 3,95 m². Binnen verdeeld in woonkamer, keuken en toilet.
Bovenverdieping: 44,18 m² bebouwde oppervlakte + balkon van 1,43 m², verdeeld in drie slaapkamers en een badkamer.Totale oppervlakte: ca. 188 m² (140,22 m² geregistreerd + uitbreidingen van ca. 13 m² en garage van ca. 25 m²) + open terras van 9,85 m² + pergola-wasruimte van 3,95 m² + balkon van 1,43 m² + privétuin van 134,23 m².&#&#&# Juridische kennisgeving
De prijs is exclusief belastingen en aankoopkosten. De belangrijkste hiervan zijn de overdrachtsbelasting (6,5 %) en de kosten voor de notaris, registratie bij het kadaster en administratie. Over het algemeen dient u rekening te houden met 8-10 % van de prijs. We kunnen een gedetailleerde schatting geven voor elke specifieke woning waarin u geïnteresseerd bent.De gepubliceerde plattegrond moet worden beschouwd als een schets en niet als een exacte weergave van de fysieke realiteit van de woning. Er kunnen onnauwkeurigheden zijn in de indeling en afmetingen.
Features:
- Terrace
- Furnished
- Balcony Welcome to this impressive and spacious townhouse located in a highly sought-after area, offering exceptional functionality and ample living spaces.The main floor impresses with a generous terrace that enjoys wonderful afternoon sun and fantastic views of the neighborhood and the sea. The large, extended living room and kitchen create a cozy atmosphere, perfect for daily living and special celebrations. On the same floor, you’ll find a practical bathroom with a shower.Upstairs, the sleeping area features three bedrooms offering comfort and tranquility. Numerous built-in wardrobes ensure plenty of storage space for the entire family. The spacious bathroom, filled with natural light, provides a bright and pleasant ambiance. The southwest-facing balcony offers stunning views, creating an idyllic atmosphere.The house also includes a large garage at street level, providing ample space for a vehicle and additional storage. One floor up, there is a flexible room that can easily be converted into an independent studio, ideal for guests or a home office.With no community fees, this property becomes even more attractive. The outdoor and indoor spaces invite both social gatherings and relaxation, making this home perfect for family life and entertaining.Arguineguín is known for its fantastic climate, with year-round sunshine and mild temperatures. The town offers a wide variety of restaurants and several beautiful beaches that invite rest and recreation. This charming village provides an ideal setting to enjoy outdoor activities and relax in a natural environment.This is a property that must be seen in person to fully appreciate all it has to offer.&#&#&# Layout
Basement: 51.78 m² registered built area, distributed into one room and a storage area.
Ground floor: 44.26 m² registered + an extension of approximately 13 m² + an open terrace of 9.85 m² and a pergola-covered utility room of 3.95 m². Interiorly distributed into a living room, kitchen, and toilet.
Upper floor: 44.18 m² built area + a balcony of 1.43 m², distributed into three bedrooms and one bathroom.Total area: approximately 188 m² (140.22 m² registered + extensions of approximately 13 m² and a garage of approximately 25 m²) + open terrace of 9.85 m² + pergola utility room of 3.95 m² + balcony of 1.43 m² + private garden area of 134.23 m².&#&#&# Legal Notice
The price does not include taxes and purchase costs. The most important are: Transfer Tax (6.5%) as well as Notary, Land Registry, and administrative fees. Generally, one should estimate 8–10% of the price, although we will provide a detailed estimate for each specific property you are interested in.The published floor plan should be considered as a schematic illustration and not an exact reflection of the physical reality of the property. Discrepancies in the layout and measurements may exist.
Features:
- Terrace
- Furnished
- Balcony Vítejte v tomto impozantním a prostorném řadovém domě ve velmi vyhledávané lokalitě, která přesvědčí výjimečnou funkčností.Přízemí potěší prostornou terasou, která nabízí nádherné odpolední slunce a fantastický výhled do okolí a na moře. Velký, prodloužený obývací pokoj a kuchyň vytvářejí útulnou atmosféru, která je ideální jak pro každodenní život, tak pro oslavy. Na stejném patře se nachází praktická koupelna se sprchovým koutem.V patře je spací část se třemi ložnicemi, které nabízejí pohodlí a klid. Četné vestavěné skříně poskytují dostatek úložného prostoru pro celou rodinu. Prostorná koupelna je zaplavena přirozeným světlem a navozuje světlou a příjemnou atmosféru. Jihozápadně orientovaný balkon nabízí působivý výhled, který vytváří idylickou atmosféru.K domu náleží také velká garáž na úrovni ulice, která nabízí dostatek místa pro jedno vozidlo a další úložný prostor. O patro výš se nachází flexibilní místnost, která je ideální pro použití jako nezávislé studio pro hosty nebo jako domácí kancelář.Bez nákladů na komunitu se tato nemovitost stává ještě atraktivnější. Venkovní i vnitřní prostory vybízejí ke společenským setkáním a relaxaci, díky čemuž je tento dům ideální pro rodinný život a společenská setkání.Arguineguín je známý svým fantastickým klimatem s celoročním slunečním svitem a mírnými teplotami. Místo nabízí širokou škálu restaurací a několik krásných pláží, které vás zvou k relaxaci a odpočinku. Tato okouzlující vesnice nabízí ideální prostředí pro venkovní aktivity a relaxaci v přírodě.Tento dům je nutné navštívit osobně, abyste jej mohli zažít v plném rozsahu.&#&#&# Distribuce
Suterén: 51,78 m² zastavěné plochy dle registru, rozdělené na místnost a komoru.
Přízemí: 44,26 m² dle registru + cca 13 m² rozšíření + otevřená terasa 9,85 m² a technická místnost pergoly 3,95 m². Uvnitř rozdělen na obývací pokoj, kuchyň a toaletu pro hosty.
Horní patro: 44,18 m² zastavěná plocha + balkon 1,43 m², rozdělený na tři ložnice a koupelnu.Celková plocha: cca. 188 m² (140,22 m² podle registru + cca. 13 m² rozšíření a cca. 25 m² garáž) + otevřená terasa 9,85 m² + pergola technická místnost 3,95 m² + balkon 1,43 m² + soukromá zahrada o rozloze 134,23 m².&#&#&# Právní upozornění
Cena nezahrnuje daně a vedlejší pořizovací náklady. Mezi nejvýznamnější patří daň z převodu nemovitostí (6,5 %) a také notářské, katastrální a správní poplatky. Obvykle byste měli počítat s 8-10 % z kupní ceny. U každé konkrétní nemovitosti, o kterou máte zájem, vám poskytneme podrobný přehled nákladů.Zveřejněný půdorys je třeba považovat za schematické znázornění a nemusí odrážet skutečné vlastnosti nemovitosti. Ve výkresu a rozměrech se mohou vyskytnout odchylky.
Features:
- Terrace
- Furnished
- Balcony