5.392.536 RON
5 dorm
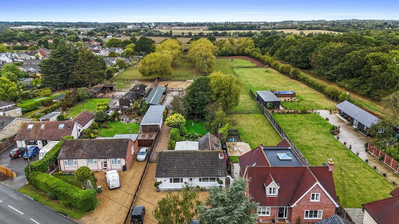
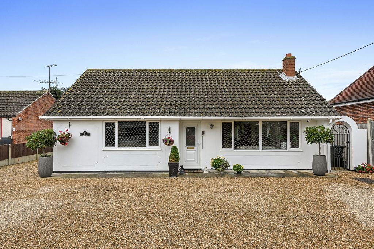
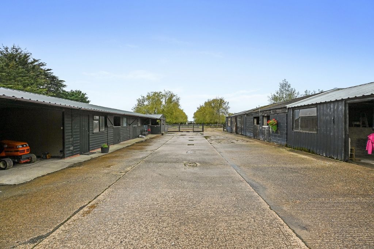
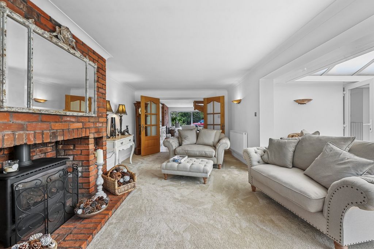
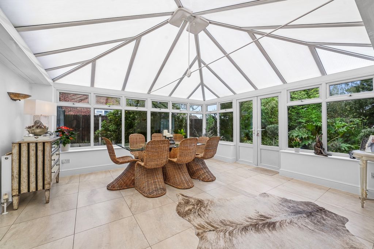
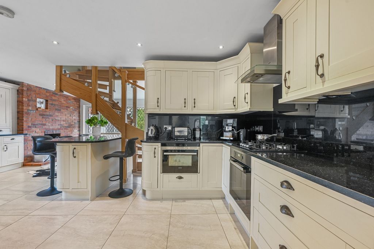
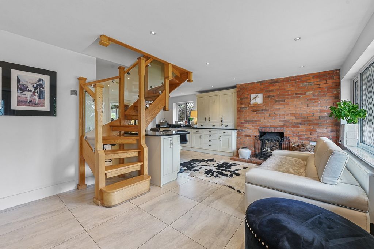
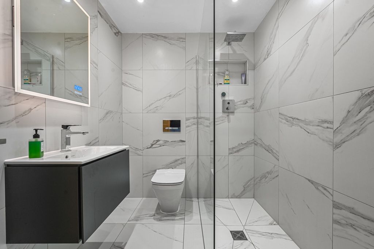
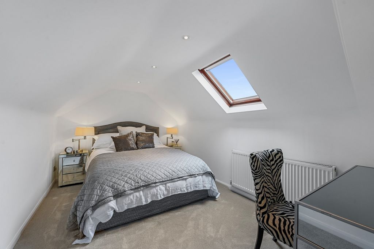
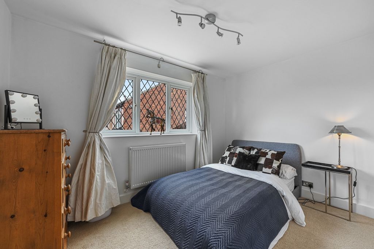
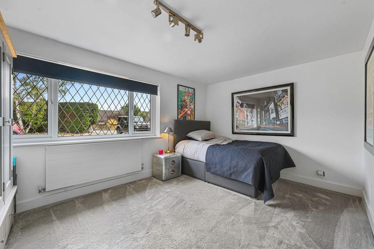
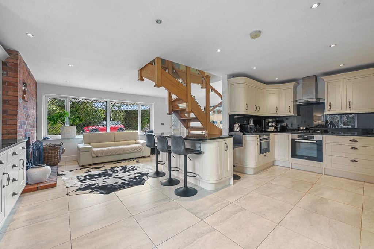
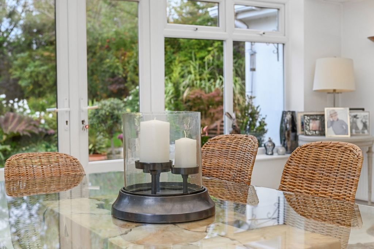
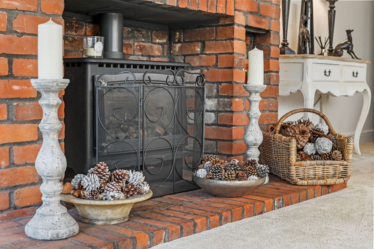
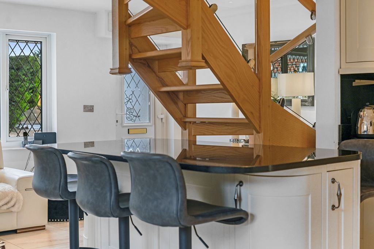
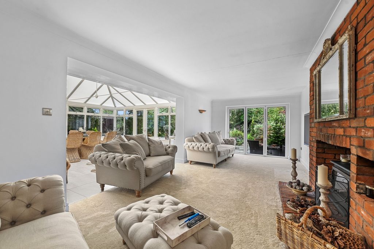
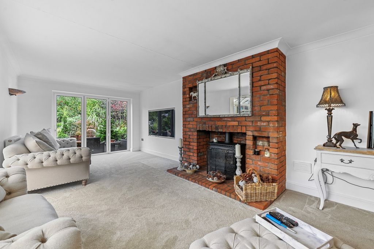
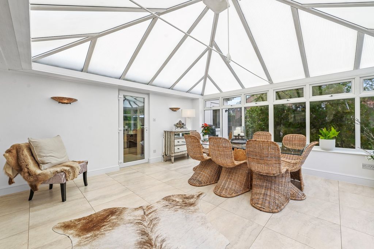
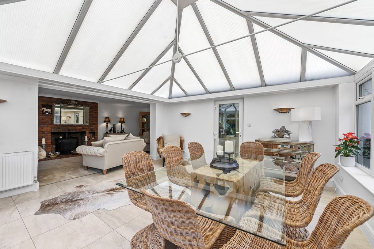
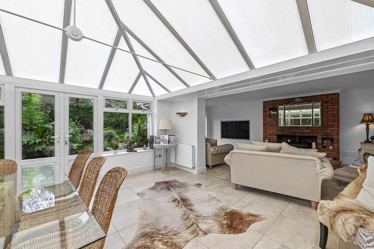
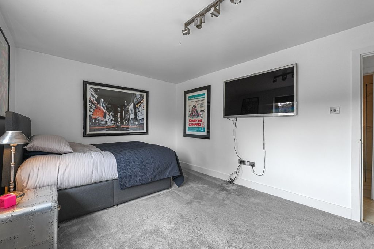
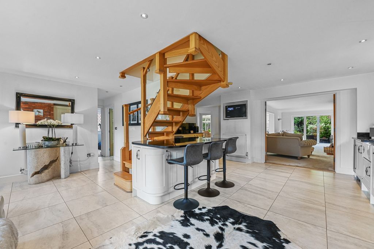
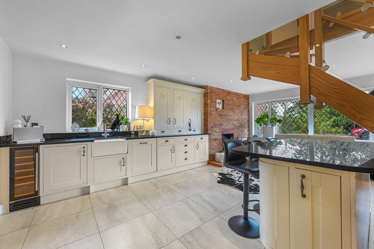
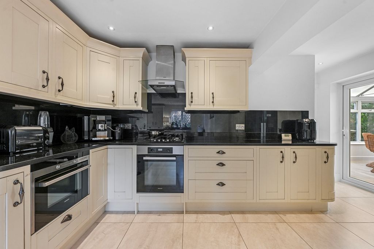
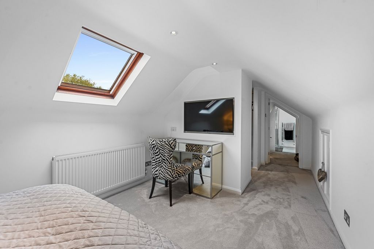
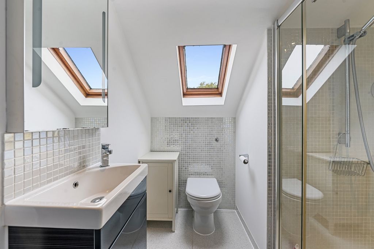
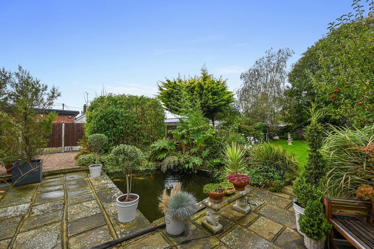
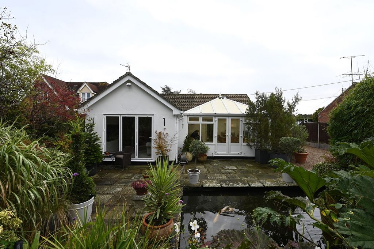
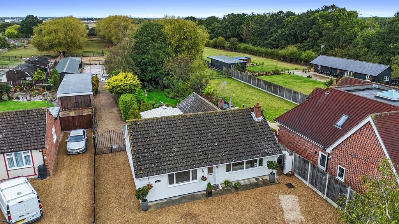
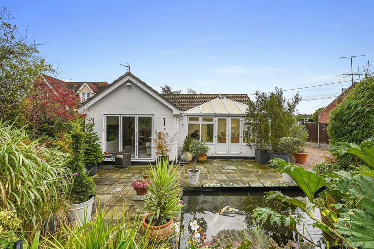
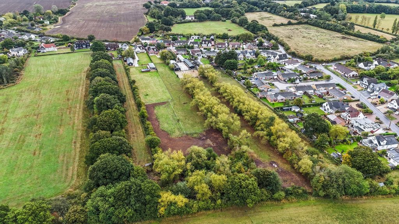
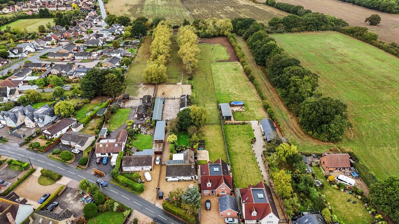
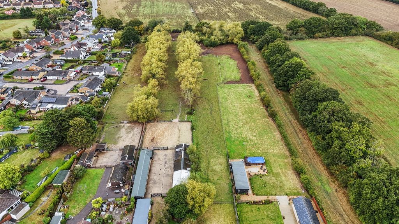
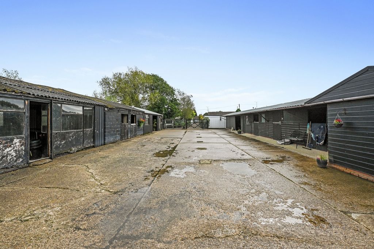
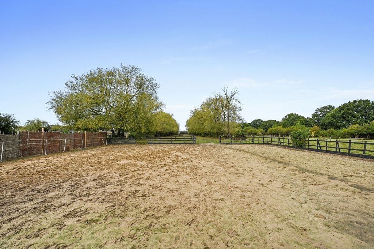
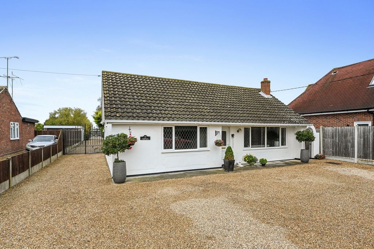
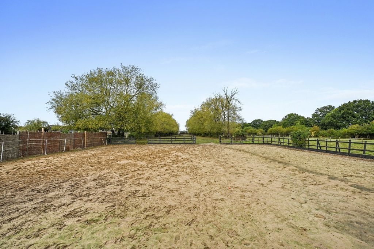
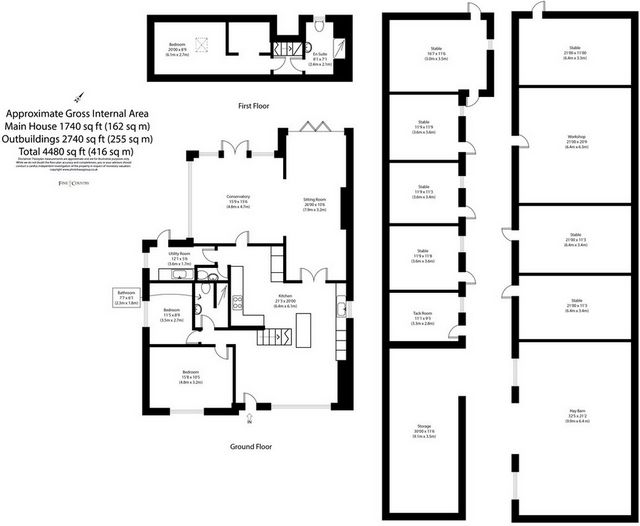
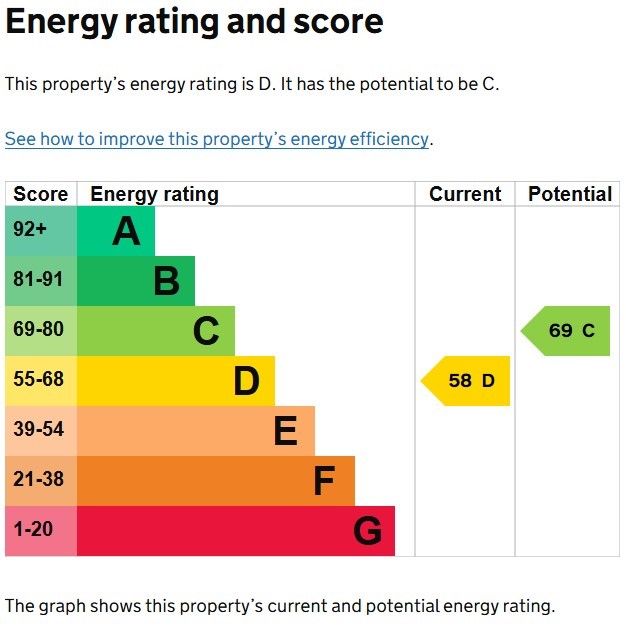
The first floor of this chalet bungalow is designed to offer privacy and comfort, with a well-thought-out layout that maximizes space. The master bedroom occupies the majority of the first floor and is generously sized, offering a peaceful retreat. It features a large dressing room that provides plenty of wardrobe and storage space, creating a luxurious feel. Adjacent to the master bedroom, there is a well-appointed shower room with a modern design. It includes a walk-in shower, washbasin, and toilet, providing convenience and comfort.The landing area connects the master bedroom to the shower room and features access to additional eaves storage, perfect for seasonal items or extra belongings. This floor is ideal for creating a private sanctuary, with the master bedroom and its adjoining facilities offering a sense of seclusion from the rest of the home.
OUTSIDE The garden of this property is a delightful and serene outdoor space, perfect for both relaxation and nature lovers. Lush greenery surrounds the area, with a well-maintained lawn that serves as the focal point. Mature trees and dense shrubs provide privacy and create a peaceful, natural setting. The garden is beautifully landscaped with colourful flower beds, adding vibrancy and charm.At the heart of the garden is a quaint summer house, tucked away amidst the foliage, offering a cozy spot for outdoor relaxation or storage. Overall, this garden provides a perfect blend of open lawn space and secluded areas, ideal for outdoor activities, gardening, or simply unwinding in a peaceful environment.
The front of the property offers a spacious driveway with ample parking for multiple vehicles, along with a large gate and wide access leading to the rear. At the back of the house, you'll find a west-facing garden that enjoys plenty of afternoon sun, primarily laid to lawn with a patio area and a pond for added character. Beyond the garden is a gated entrance to the stable area, featuring two full-sized stable blocks. From here, you'll find another gated entry to the ménage, leading out to the paddock. The total plot extends to approximately 3.25 acres (STS), ideal for equestrian activities or outdoor enjoyment.
LOCATION The property is situated in the idyllic village of Tolleshunt Knights, a highly desirable location known for its peaceful rural charm while still offering convenient access to nearby towns. Surrounded by picturesque countryside, this village provides a serene lifestyle, perfect for those seeking tranquillity. Despite its quiet setting, Tolleshunt Knights is within easy reach of Maldon, Tiptree, and Colchester, offering a range of amenities, shopping, and transport links. The area is also known for its strong sense of community, scenic walks, and countryside views.Tolleshunt Knights enjoys a peaceful rural setting but remains well-connected. For those commuting to London or larger towns, the A12 is easily accessible, leading to Chelmsford and Colchester. The closest train station is in Kelvedon, just a short drive away, offering regular services to London Liverpool Street in approximately an hour, making it ideal for commuters.The area is served by a variety of highly regarded schools, both primary and secondary. Nearby, Tiptree offers Thurstable School, a popular secondary school with a good reputation, while Great Totham Primary School and St Luke's Church of England Primary School in Tiptree cater well for younger children.
KITCHEN/FAMILY ROOM 19' 9" x 20' 7" (6.02m x 6.27m) UTILITY ROOM 12' 0" x 5' 7" (3.66m x 1.7m) CLOAKROOM 6' 0" x 2' 6" (1.83m x 0.76m) LIVING ROOM 25' 11" x 11' 3" (7.9m x 3.43m) CONSERVATORY 16' 0" x 16' 0" (4.88m x 4.88m) BEDROOM TWO 14' 9" x 10' 4" (4.5m x 3.15m) BEDROOM THREE 11' 5" x 8' 10" (3.48m x 2.69m) SHOWER ROOM 7' 7" x 6' 0" (2.31m x 1.83m) BEDROOM ONE 13' 0" x 8' 9" (3.96m x 2.67m) WALK IN WARDROBE 6' 2" x 4' 11" (1.88m x 1.5m) SHOWER ROOM 8' 0" x 7' 0" (2.44m x 2.13m) Vezi mai mult Vezi mai puțin OVERVIEW Welcome to a unique detached chalet bungalow nestled in the sought-after village of Tolleshunt Knights. Set on a sprawling 3.25-acre (STS) plot, this property seamlessly combines the charm of country living with contemporary comfort. Perfect for equestrian lovers, it features a well-equipped stable block and a scenic paddock, making it an ideal sanctuary for horse enthusiasts. With its spacious family home and the added advantage of no onward chain, this extraordinary opportunity is not one to overlook. STEP INSIDE The heart of the home, this open-plan space is both practical and inviting. It features dual aspect windows to the front and side, flooding the room with light. Double doors lead to the living room, while a staircase provides access to the first floor. The kitchen is equipped with fitted wall and base units, a central island, and high-quality integrated appliances, including two under-counter electric ovens, a gas hob, a wine cooler, and a dishwasher. There is also room for an American-style fridge freezer. Access to the utility room is directly from the kitchen. Positioned next to the kitchen, the generously sized lounge offers a cozy atmosphere and opens up to the conservatory, providing additional living space and connecting the indoors with the outdoors. The feature fireplace adds character to the space. The ground floor features two bedrooms which are conveniently located near the central hallway. Bedroom two is a spacious double, and Bedroom three offers flexible use, which could function as a guest bedroom or home office. The ground floor also offers a modern shower room, easily accessible from the main living areas and bedrooms, and equipped with a walk-in shower, washbasin, and toilet.
The first floor of this chalet bungalow is designed to offer privacy and comfort, with a well-thought-out layout that maximizes space. The master bedroom occupies the majority of the first floor and is generously sized, offering a peaceful retreat. It features a large dressing room that provides plenty of wardrobe and storage space, creating a luxurious feel. Adjacent to the master bedroom, there is a well-appointed shower room with a modern design. It includes a walk-in shower, washbasin, and toilet, providing convenience and comfort.The landing area connects the master bedroom to the shower room and features access to additional eaves storage, perfect for seasonal items or extra belongings. This floor is ideal for creating a private sanctuary, with the master bedroom and its adjoining facilities offering a sense of seclusion from the rest of the home.
OUTSIDE The garden of this property is a delightful and serene outdoor space, perfect for both relaxation and nature lovers. Lush greenery surrounds the area, with a well-maintained lawn that serves as the focal point. Mature trees and dense shrubs provide privacy and create a peaceful, natural setting. The garden is beautifully landscaped with colourful flower beds, adding vibrancy and charm.At the heart of the garden is a quaint summer house, tucked away amidst the foliage, offering a cozy spot for outdoor relaxation or storage. Overall, this garden provides a perfect blend of open lawn space and secluded areas, ideal for outdoor activities, gardening, or simply unwinding in a peaceful environment.
The front of the property offers a spacious driveway with ample parking for multiple vehicles, along with a large gate and wide access leading to the rear. At the back of the house, you'll find a west-facing garden that enjoys plenty of afternoon sun, primarily laid to lawn with a patio area and a pond for added character. Beyond the garden is a gated entrance to the stable area, featuring two full-sized stable blocks. From here, you'll find another gated entry to the ménage, leading out to the paddock. The total plot extends to approximately 3.25 acres (STS), ideal for equestrian activities or outdoor enjoyment.
LOCATION The property is situated in the idyllic village of Tolleshunt Knights, a highly desirable location known for its peaceful rural charm while still offering convenient access to nearby towns. Surrounded by picturesque countryside, this village provides a serene lifestyle, perfect for those seeking tranquillity. Despite its quiet setting, Tolleshunt Knights is within easy reach of Maldon, Tiptree, and Colchester, offering a range of amenities, shopping, and transport links. The area is also known for its strong sense of community, scenic walks, and countryside views.Tolleshunt Knights enjoys a peaceful rural setting but remains well-connected. For those commuting to London or larger towns, the A12 is easily accessible, leading to Chelmsford and Colchester. The closest train station is in Kelvedon, just a short drive away, offering regular services to London Liverpool Street in approximately an hour, making it ideal for commuters.The area is served by a variety of highly regarded schools, both primary and secondary. Nearby, Tiptree offers Thurstable School, a popular secondary school with a good reputation, while Great Totham Primary School and St Luke's Church of England Primary School in Tiptree cater well for younger children.
KITCHEN/FAMILY ROOM 19' 9" x 20' 7" (6.02m x 6.27m) UTILITY ROOM 12' 0" x 5' 7" (3.66m x 1.7m) CLOAKROOM 6' 0" x 2' 6" (1.83m x 0.76m) LIVING ROOM 25' 11" x 11' 3" (7.9m x 3.43m) CONSERVATORY 16' 0" x 16' 0" (4.88m x 4.88m) BEDROOM TWO 14' 9" x 10' 4" (4.5m x 3.15m) BEDROOM THREE 11' 5" x 8' 10" (3.48m x 2.69m) SHOWER ROOM 7' 7" x 6' 0" (2.31m x 1.83m) BEDROOM ONE 13' 0" x 8' 9" (3.96m x 2.67m) WALK IN WARDROBE 6' 2" x 4' 11" (1.88m x 1.5m) SHOWER ROOM 8' 0" x 7' 0" (2.44m x 2.13m)